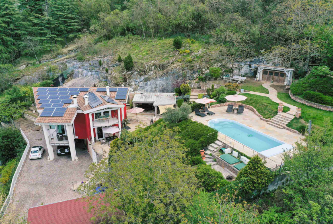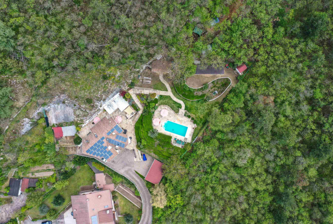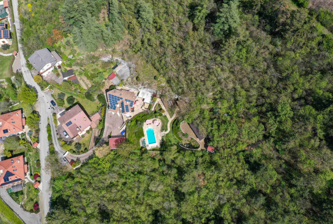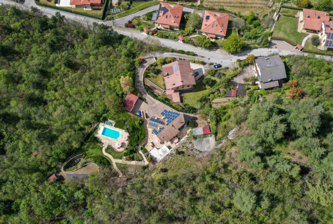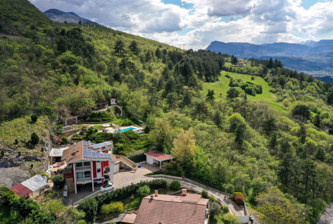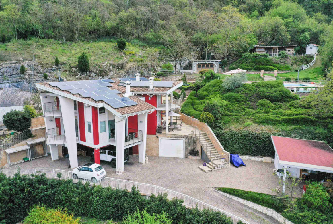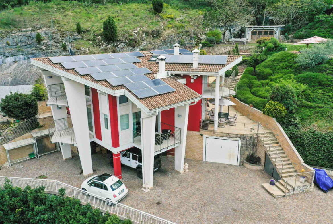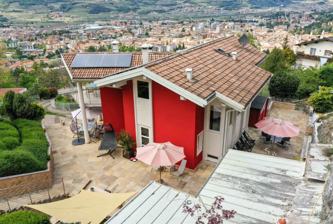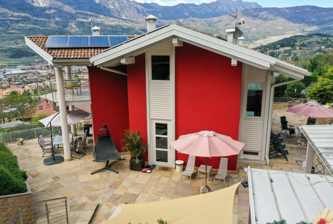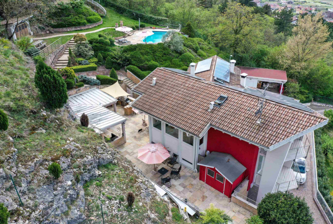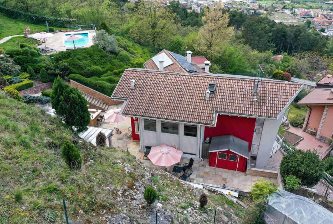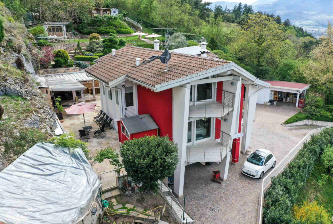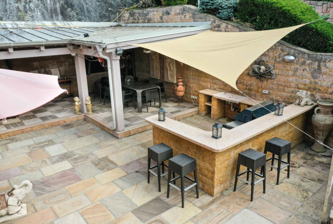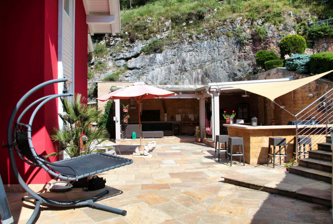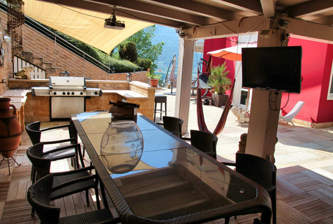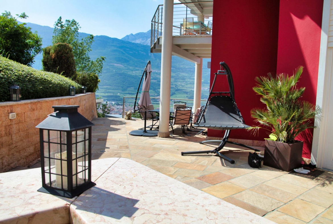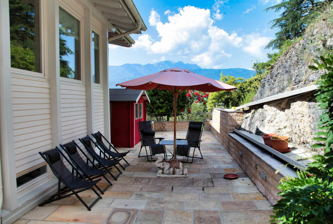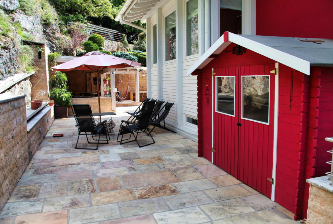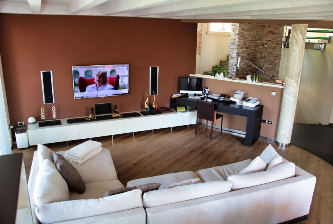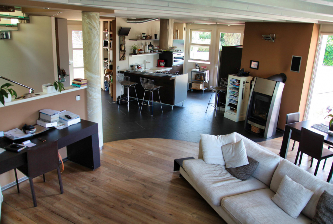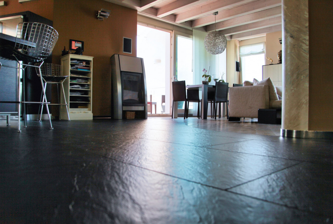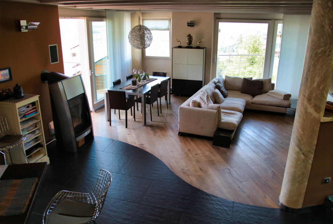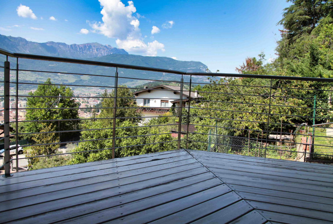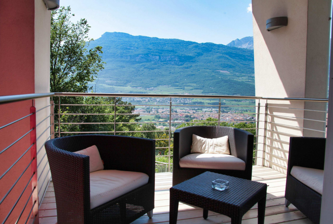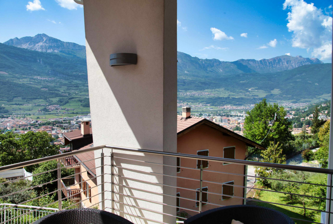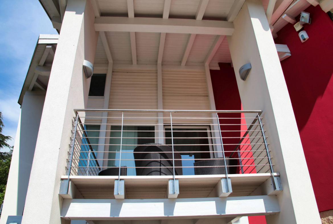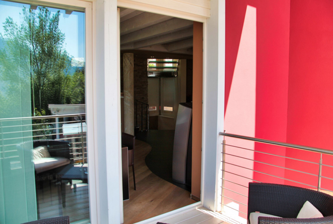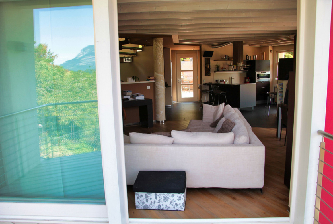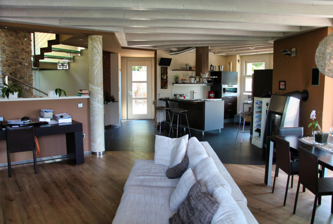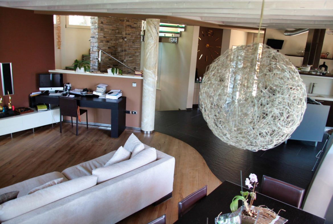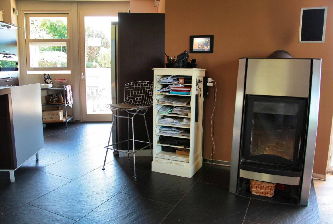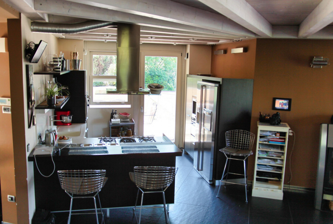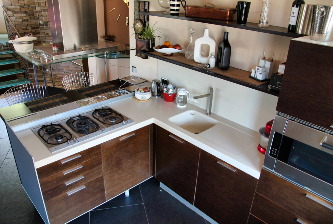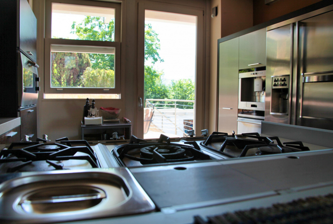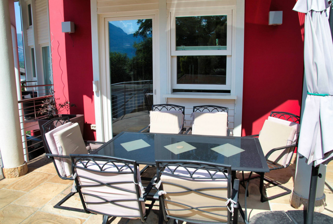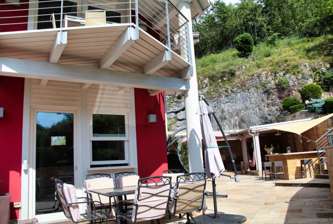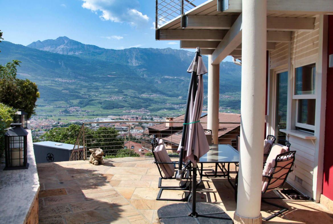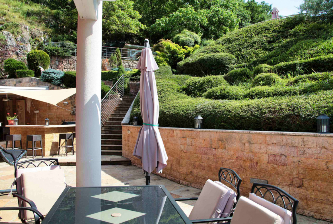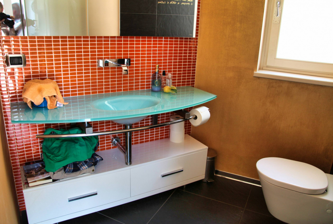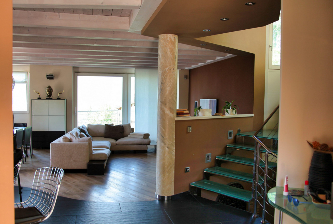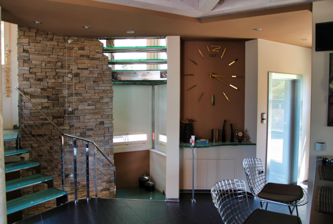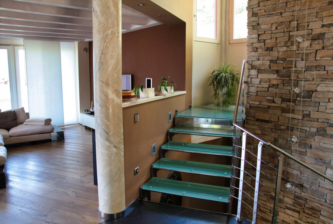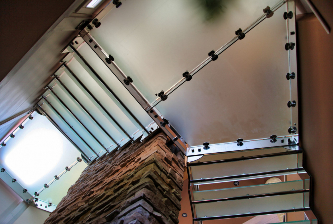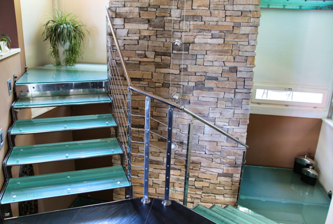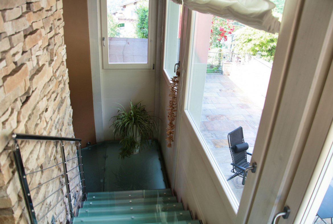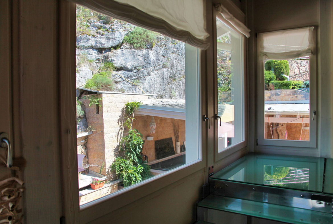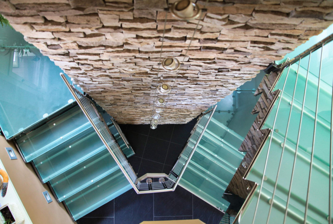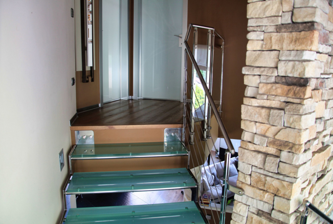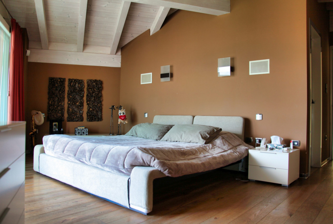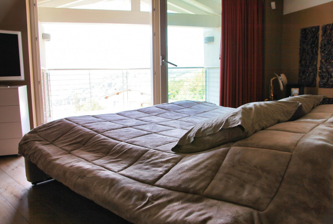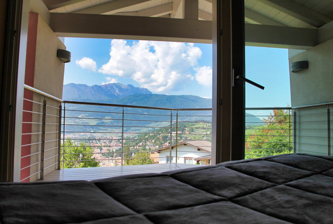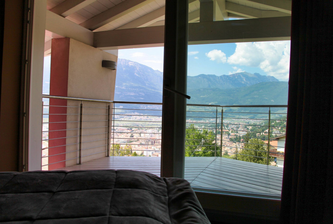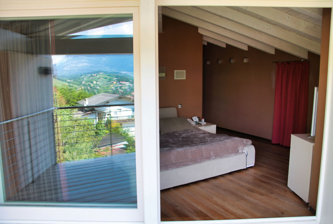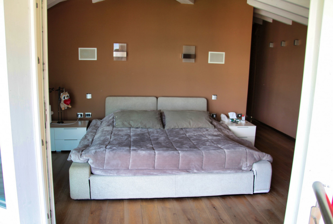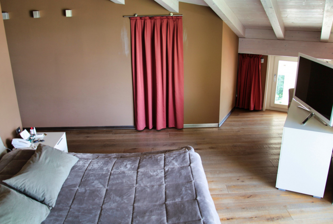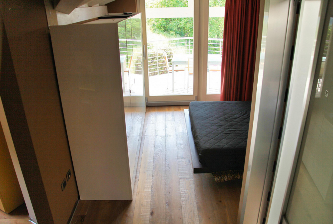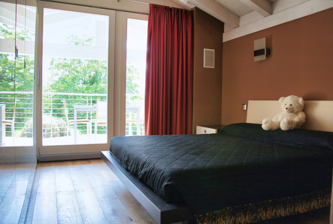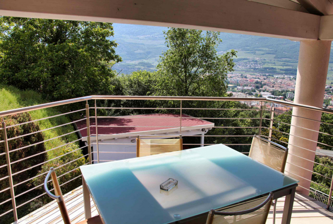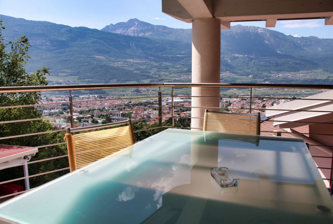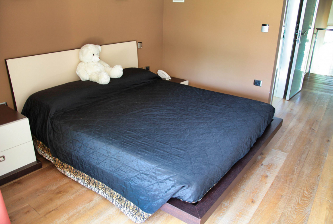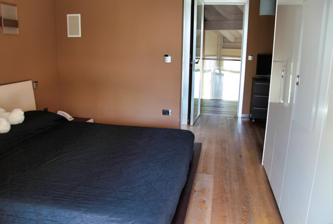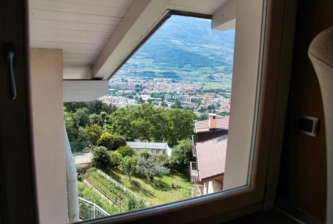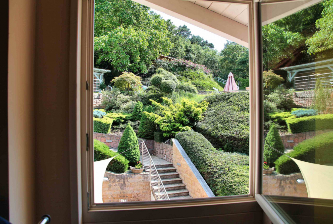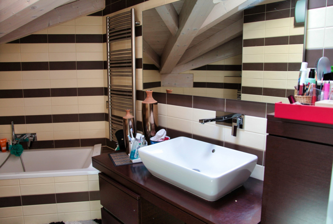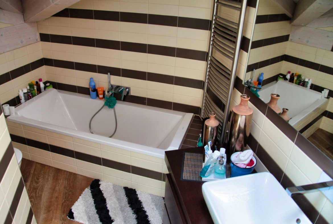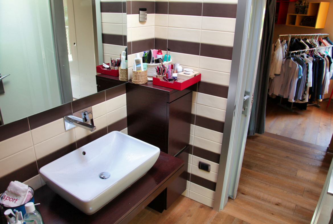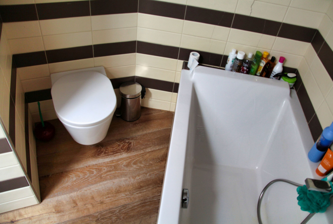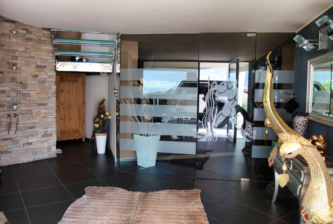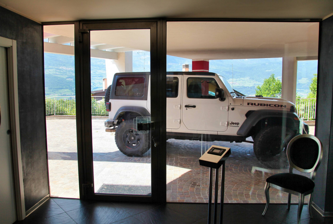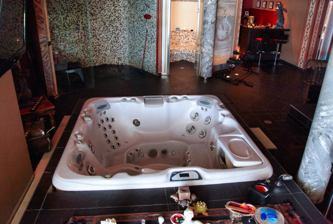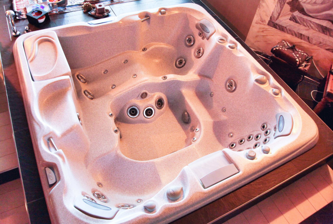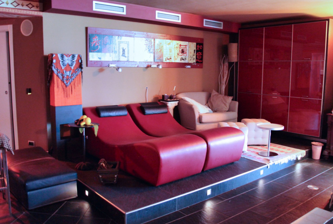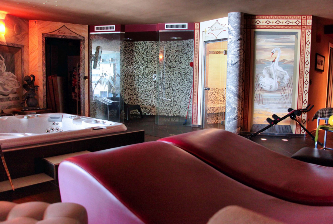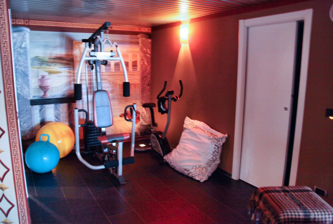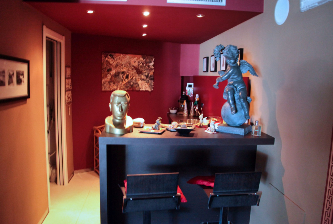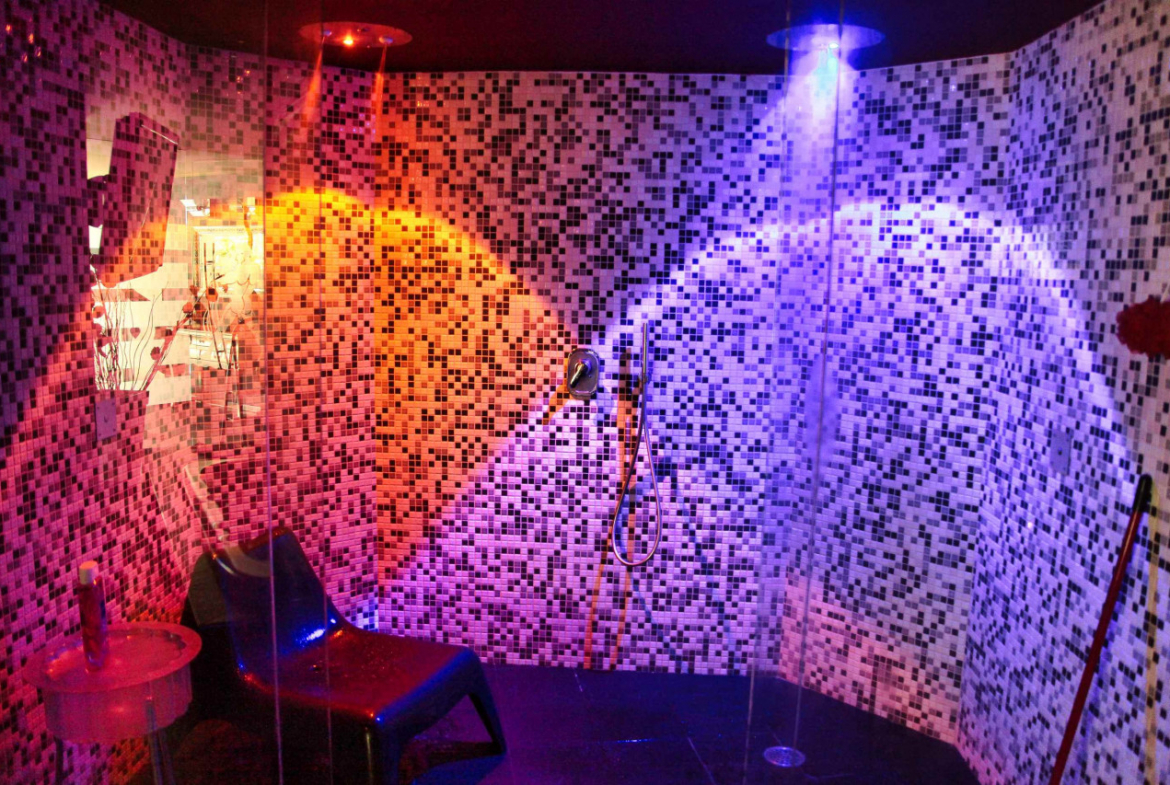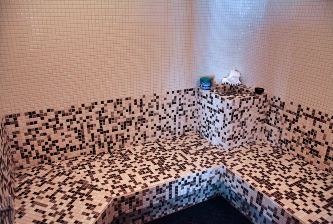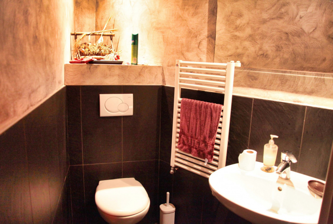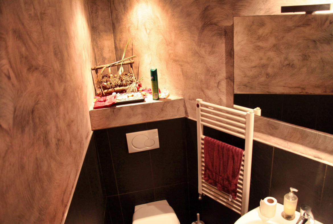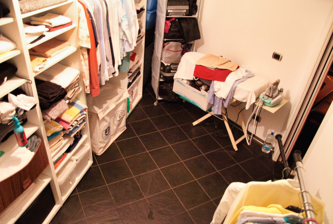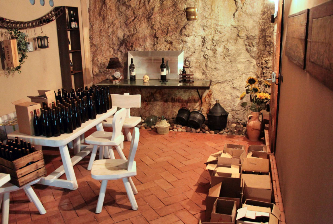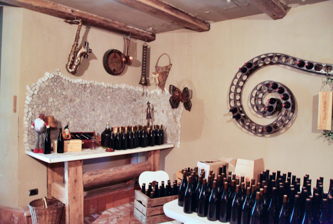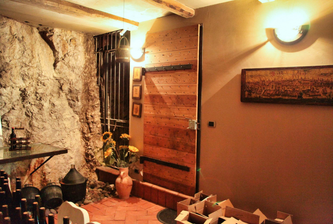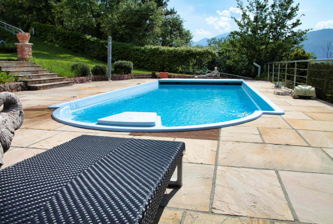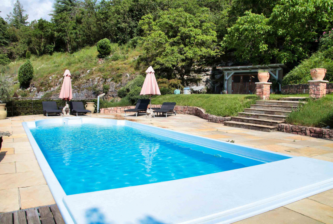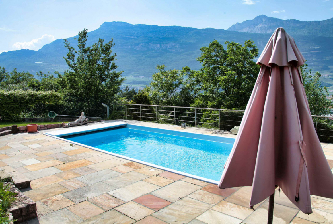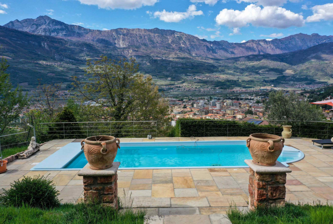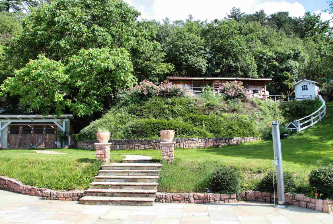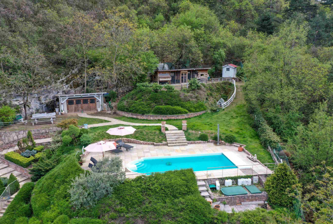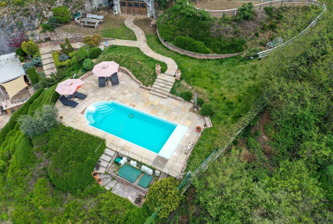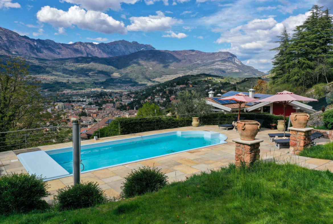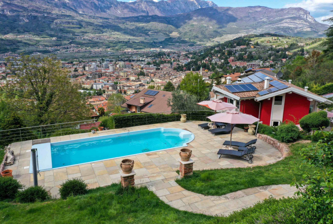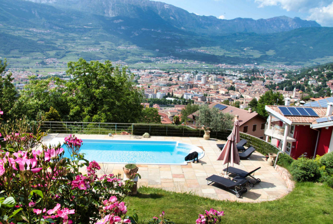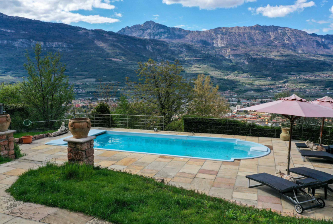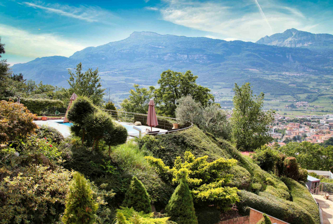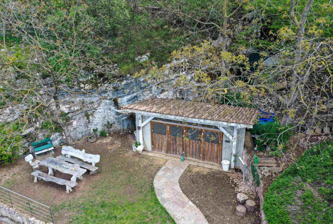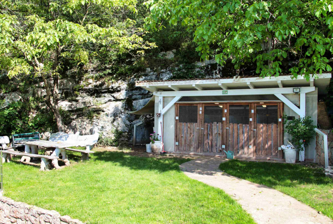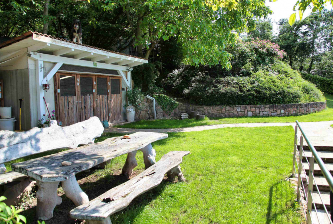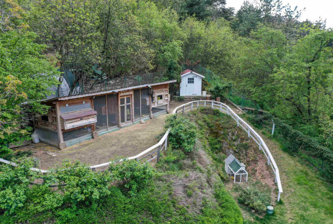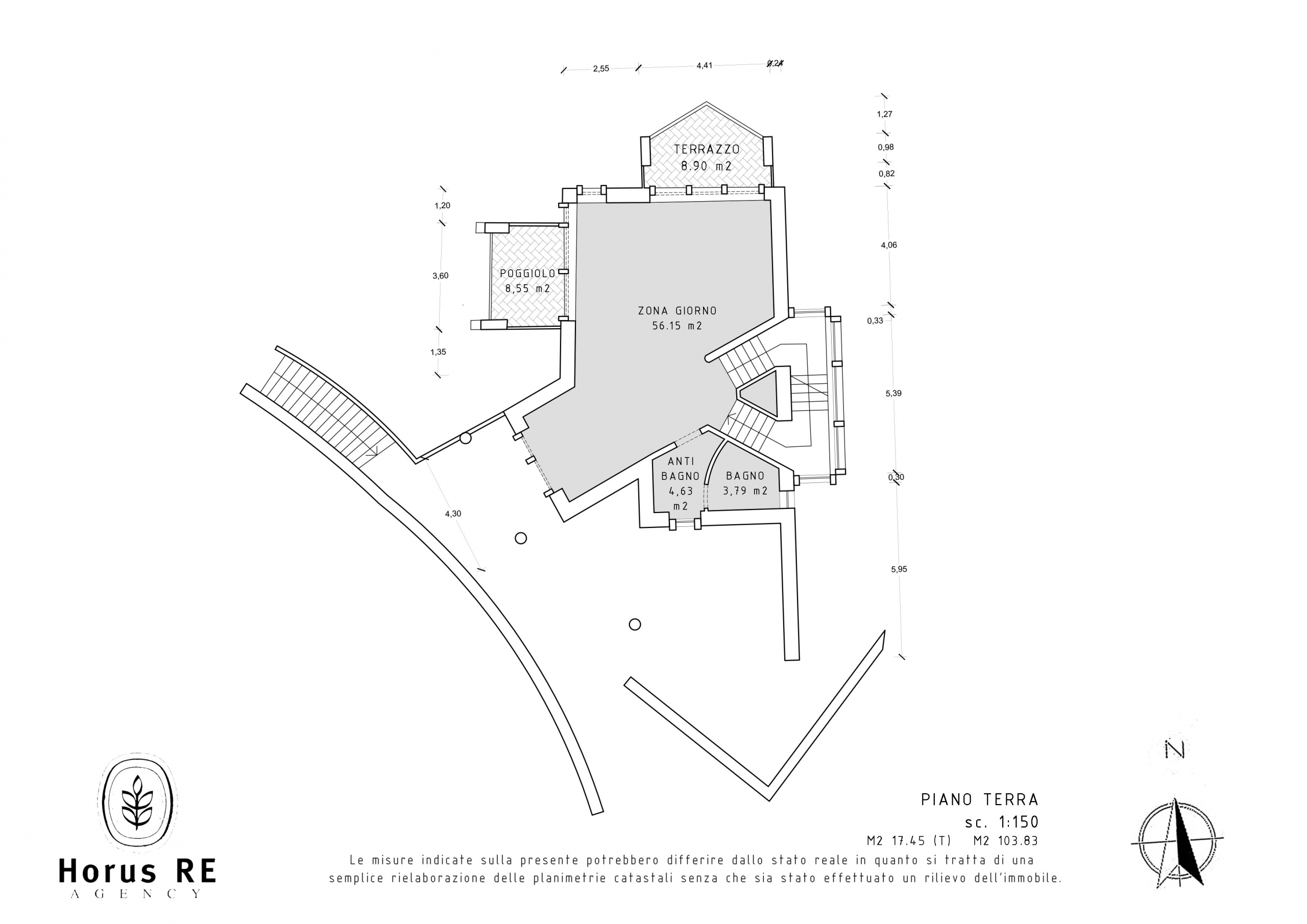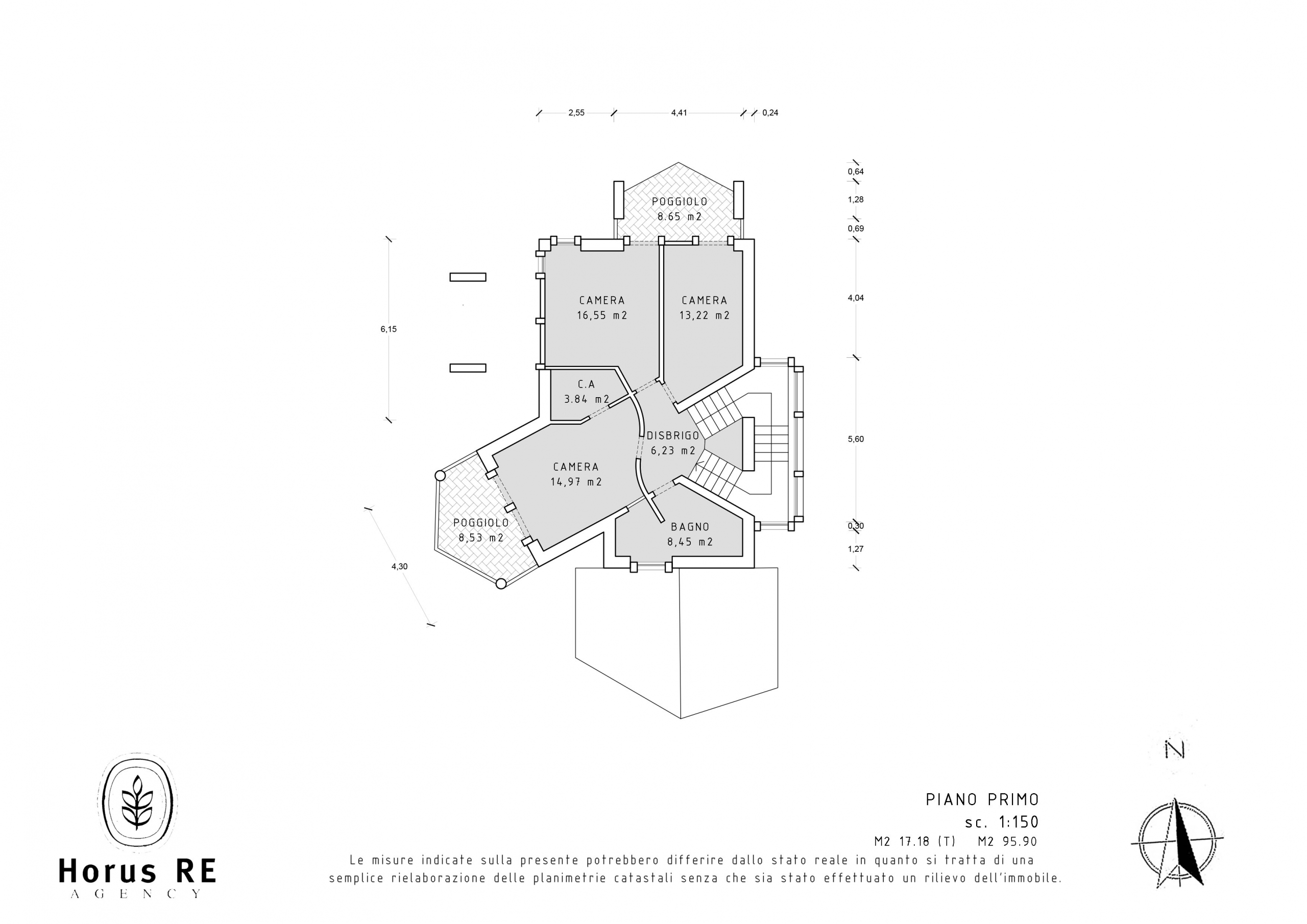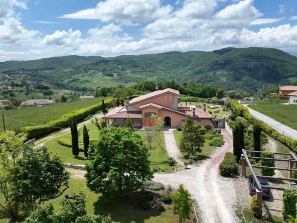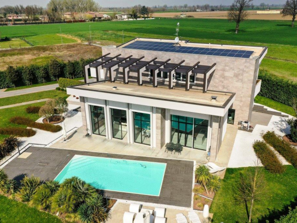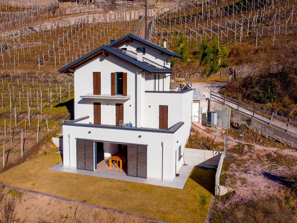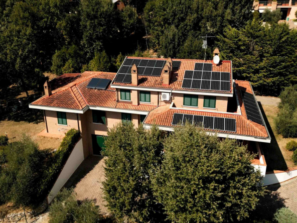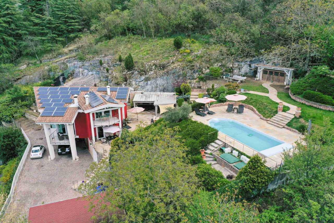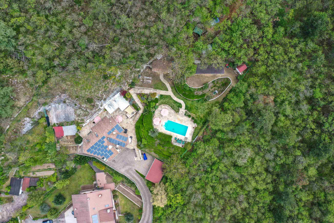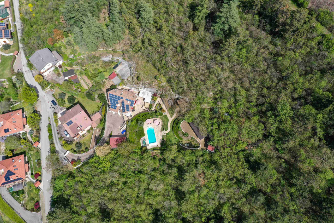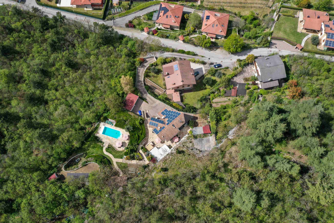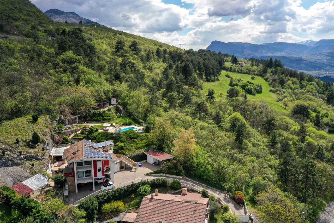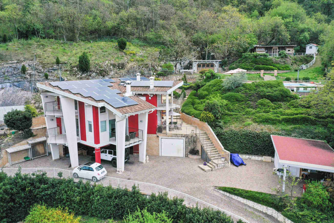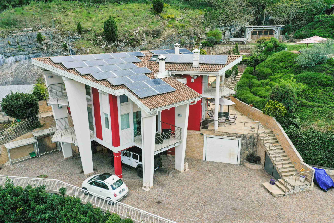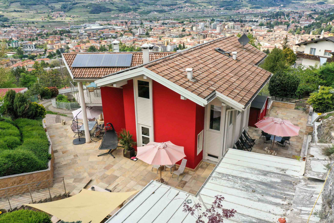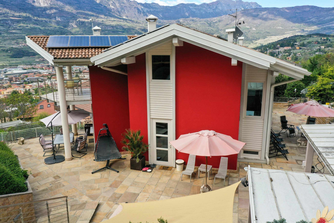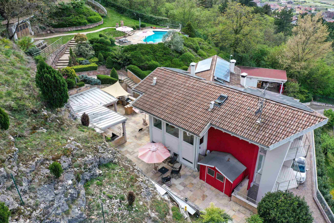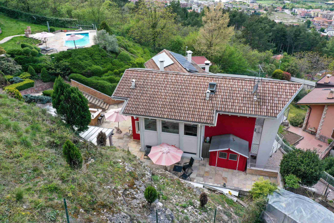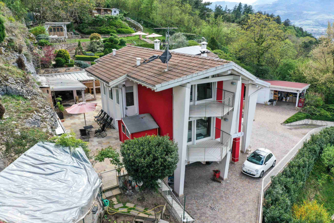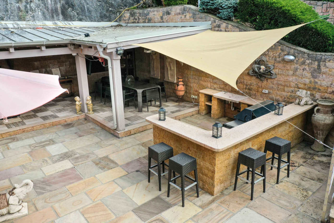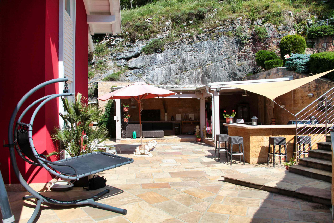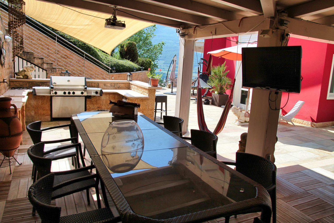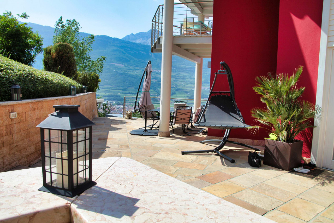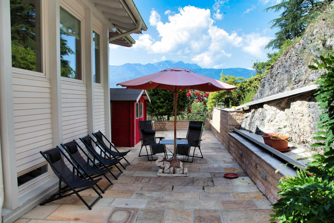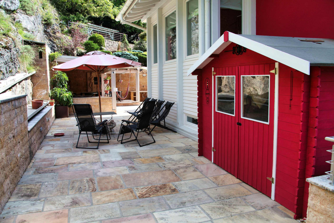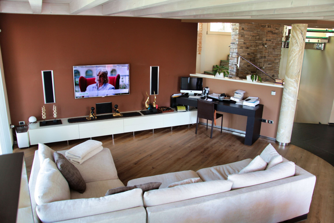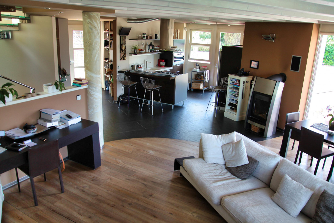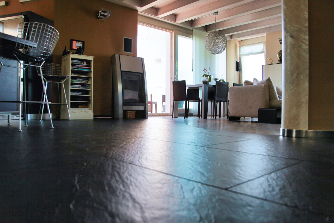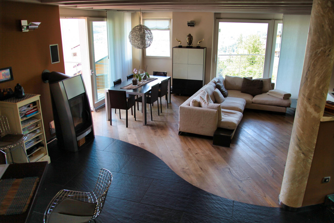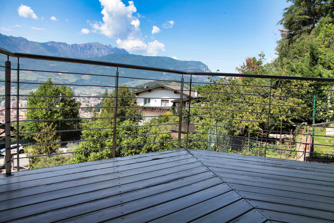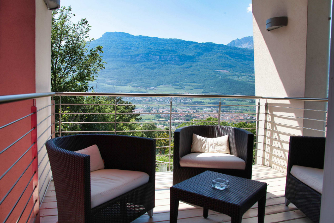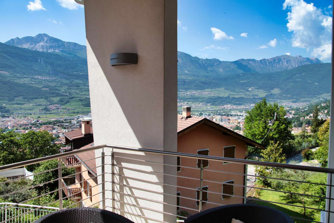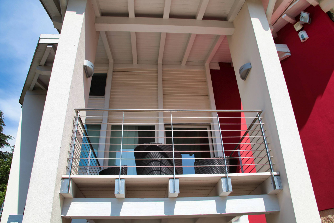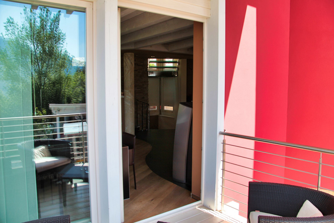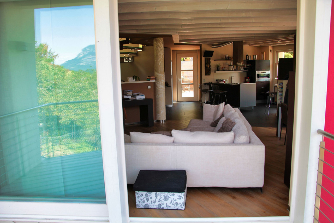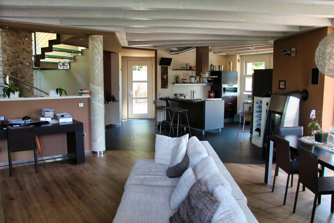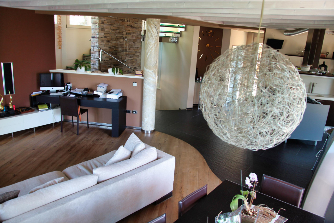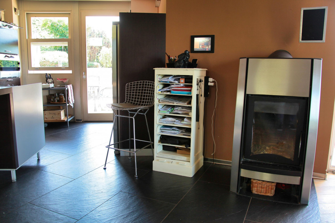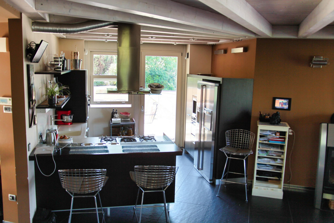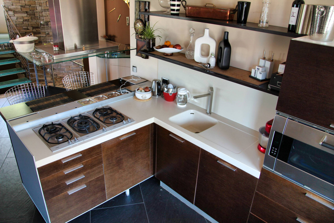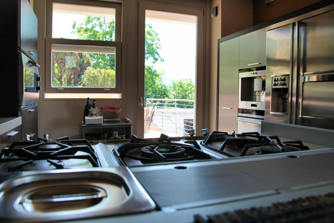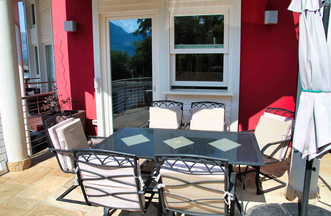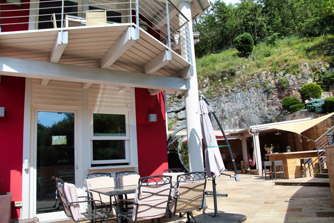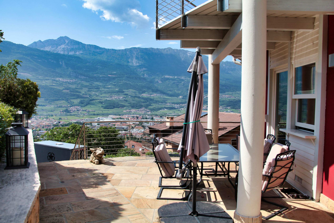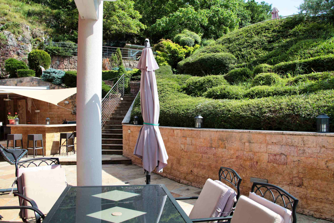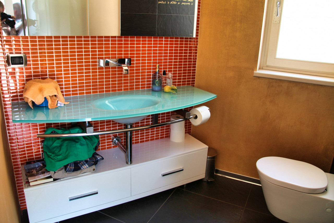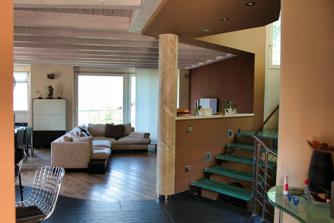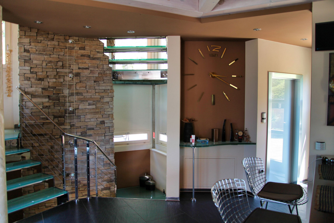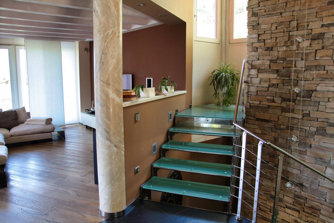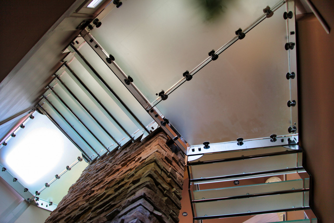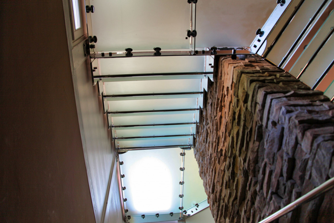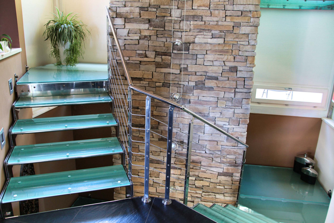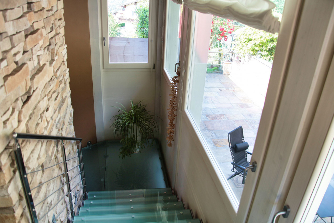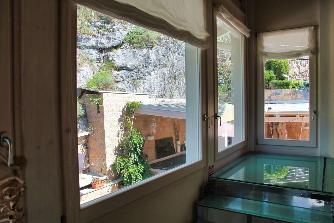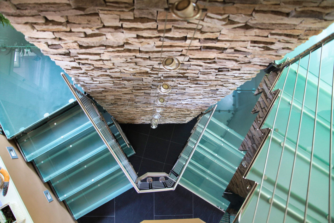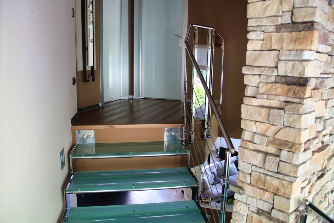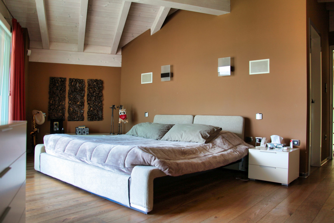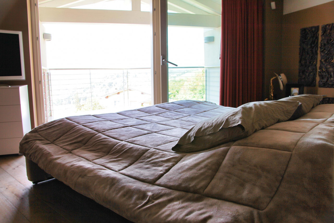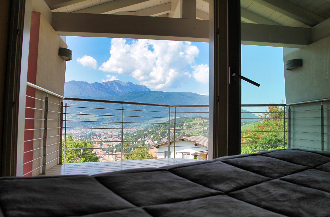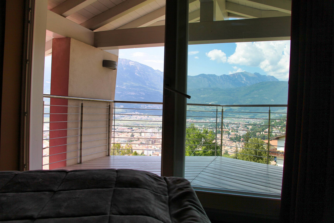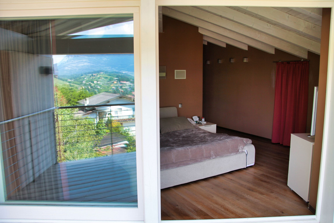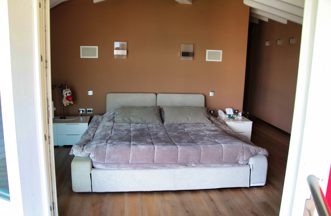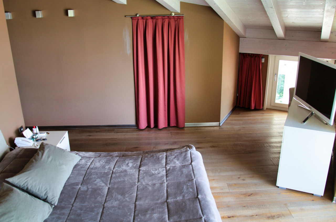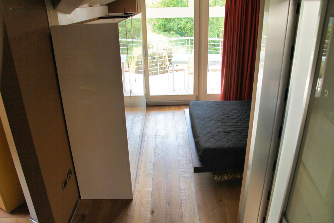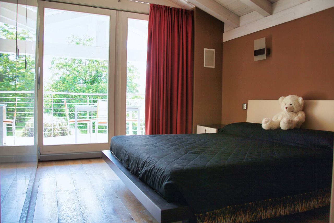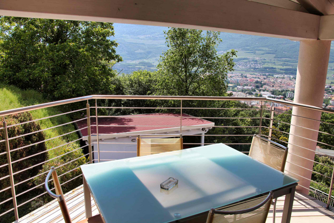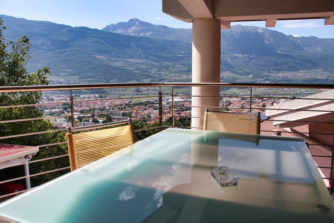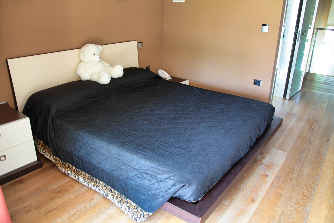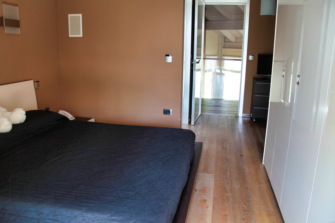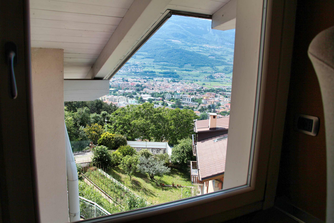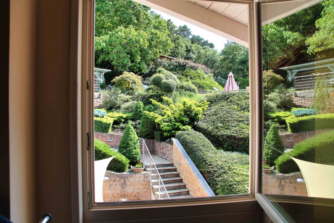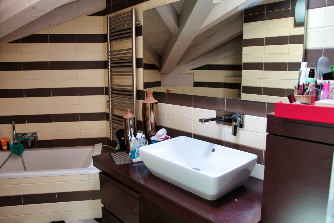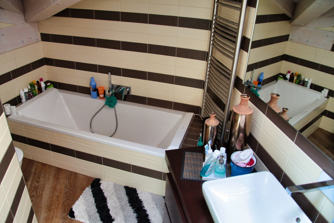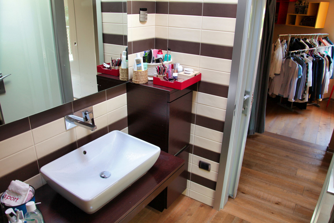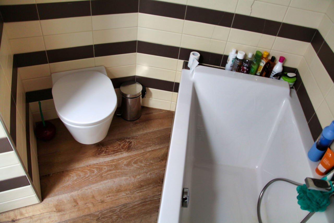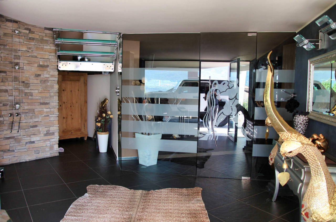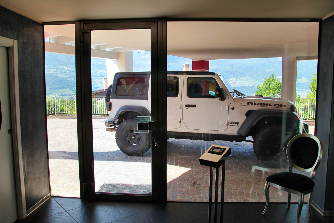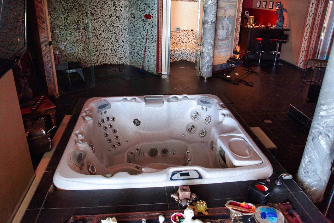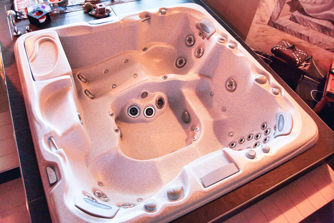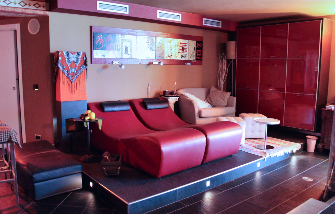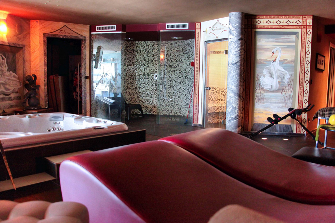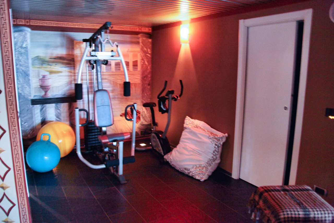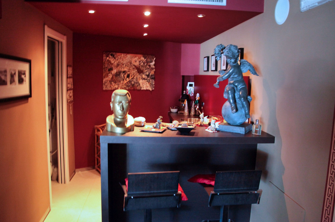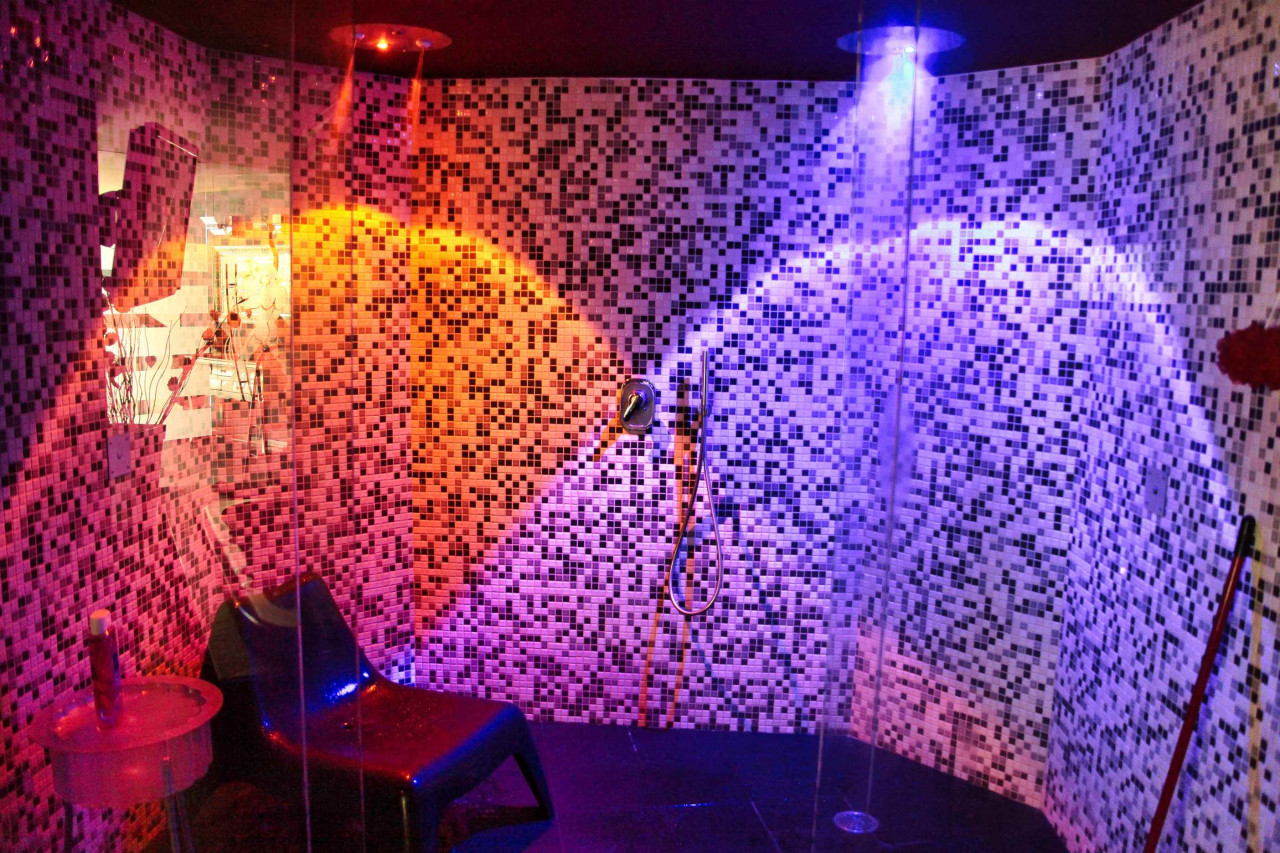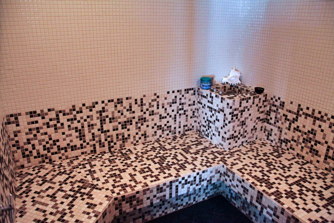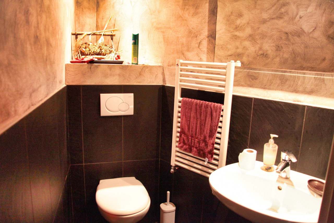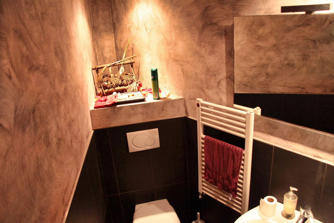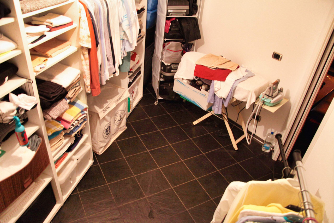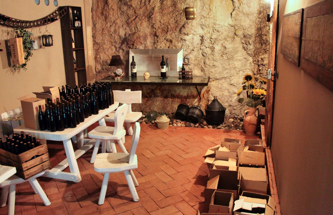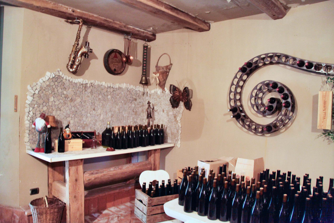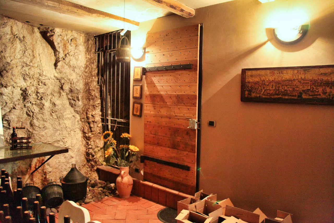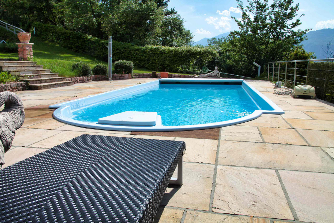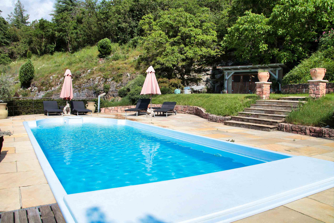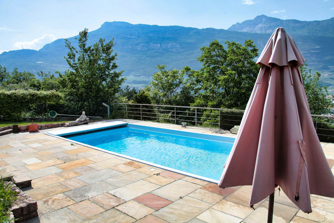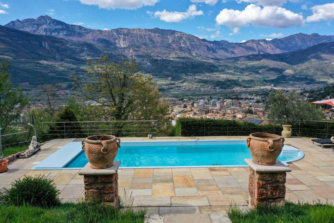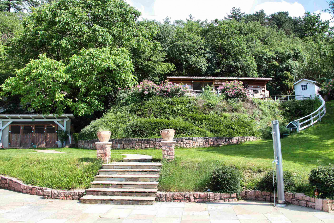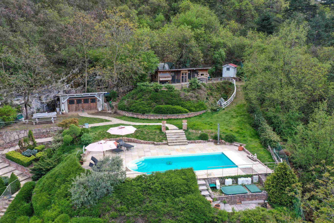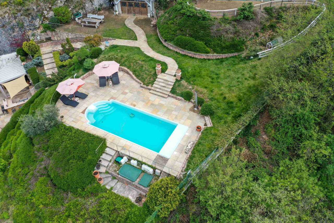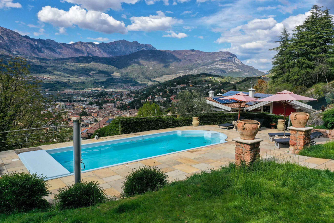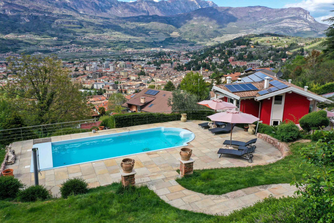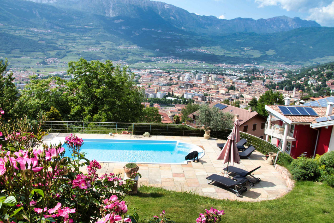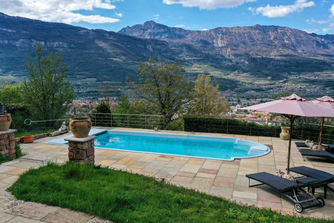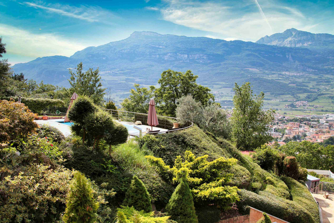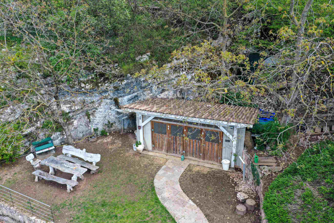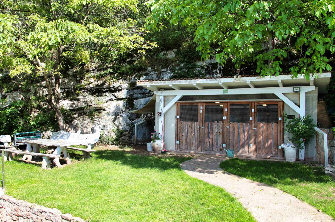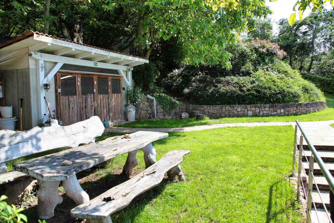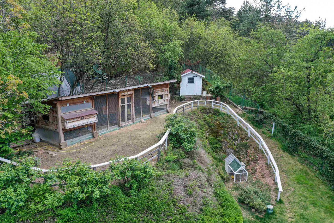Overview
- Villa
- 3
- 4
- 1
- 450
- 2010
Description
Your dream of a villa in an exclusive, sheltered and sunny place but at the same time reachable in five minutes from the center of Rovereto is finally achievable. On the Rovereto hill, near the famous Grotta Damiano Chiesa, a unique residence of its kind, in a plot of approximately 3,000 m2 of land nestled on natural hills exposed to the sun all year round.
The recently built villa is built with top quality materials and is composed of a modern three-storey structure, of which the ground floor houses, in addition to the garage, a very large wellness area worthy of a 5-star hotel equipped with the best comforts including a bathtub hydromassage for 4 people, Turkish bath, sauna, emotional shower, gym and bar area. Also on the floor we find the boiler room, the laundry room, closets and the cellar dug into the rock, an ideal place to store your best wines.
We now go up to the first floor, we are welcomed by a very large living room facing south-west, equipped with large panoramic balconies and the American kitchen with exit to the rear terrace of over 300 m2 equipped with open kitchen, barbecue and relaxation area, obviously without forget about the bathroom located near the entrance.
From a beautiful and bold internal staircase in glass and steel, we go up to the upper floor, where under the exposed wooden roof we find 3 bedrooms, 1 double room with en-suite bathroom, a second double room and a twin room with their own bathroom. bath. Here too, two beautiful covered terraces allow you to gaze across the entire valley, from Monte Stivo to Bondone.
The entire villa reflects the owner’s desire to surround himself with pleasant and aesthetically particular things, without giving up the maximum usability of all the spaces and the technology to guarantee the pleasure of living.
The garden, the true pride of this residence, is built on various terraces from which to enjoy various views of the valley, and on the main one a splendid swimming pool with breathtaking views.
Vegetable garden, tool houses and shelters for farmyard animals complete the property, creating a true natural paradise that to define as one of a kind is almost an understatement.
Rovereto is a sunny and quiet town on the left Adige, rich in tradition and history, enjoys an enviable central position and all family services. Have you ever thought about it? Verona, Bolzano, Trento all easily reachable by motorway at most in a as well as the sport and leisure of Lake Garda and the mountains of Folgaria and Brentonico.
It could be your opportunity to live in a dream villa without giving up your lifestyle, your passions and your work.
Documents
Address
View on Google Maps- Address Via della Pinera
- Province Trento
- Region Trentino-Alto Adige
- Zip code 38068
- City/Town Rovereto
- Country Italy
Details
Updated on September 28, 2023 at 7:23 pm- Property ID: V003095
- Price: 1.950.000€
- Commercial Size: 450 Sqm
- Superficie terreno: 3000 Sqm
- Bedrooms: 3
- Rooms: 5
- Bathrooms: 4
- Garage: 1
- Anno di costruzione: 2010
- Type: Villa
- Type of contract: For sale
More details
- Number of rooms: 5
- Bedrooms: 3 total on the second floor, 2 doubles and 1 twin
- Bathrooms: 4 in total, 1 with window on the first floor, 2 on the second floor 1 with shower 1 with bathtub both with windows, 1 blind on the ground floor
- Kitchen: Open kitchen on the floor, small kitchenette on the ground floor, outdoor kitchen on the terrace on the first floor
- Laundry: 1 on the ground floor
- Closet: Not present
- Cellar: Large wine cellar on the ground floor
- Garage: 1 single on the ground floor
- Parking spaces: 1 covered on the ground floor and further parking spaces in the courtyard
- Balconies: 4 in total, 2 on the first floor and 2 on the second floor for a total of 34.63 m2
- Terrace: Large terrace of approximately 350 m2 at the back of the house on the 1st floor
- Garden/land: Exclusive fenced property of 3,000 m2
- Buildign floors: 3
- Internal levels: 3
- Free sides: 4
- Orientation: South/north/east/west
- Panorama: City view
- Real estate unit: 1
- Propeerty conditions: Very good
- Furniture: Furnished
- Heating: Independent with heat pump
- Plant type: Floor system
- Energy source: Methane and photovoltaic system
- Hot water: Independent
- External fixtures: In white lacquered wood with triple glazing. Steel windows and doors on the ground floor
- External fixtures status: Very goos
- Blinds: Internal blackout curtains
- Internal doors: Structure in satin steel with white etched glass panels and designer handles in satin steel
- Internal floors on the ground floor: Porcelain stoneware tiles
- Ground floor bathroom floors and walls: Porcelain stoneware tiles
- Internal floors on the ground floor: Part in porcelain stoneware tiles, part in wooden parquet
- Ground floor bathroom floors and walls: Porcelain stoneware tiles
- Internal floors on the second floor: Wooden parquet
- Second floor bathroom floors and walls: Wooden parquet and ceramic tiles
- Property delivery: At notary deed
- Properety status: Inhabited by the property
- Nearest bus stop: 500 meters
- Nearest train station: Rovereto railway station on the Vr-Brennero line, 3.3 km
- Nearest motorway exit: Rovereto Nord exit on A22, 6.5 km
- Nearest airport: Valerio Catullo airport Verona, 73.5 km
- Nearest hospital: Rovereto hospital, 2.2. km
- Nearest dental office: Barcelli Dental Office, 2 km
- Nearest pharmacy: Soave pharmacy, 2.5 km
- Nearest veterinarian: Veterinary Associates Recla - Piz, 2.7 km
- Nearest service station: Esso, 2.3 km
- Nearest electric charging station: Neogy charging station, 2.3 km
- Nearest ATM: Unicrediti, 2.4 km
- Nearest post office: Italian Post Office, 3.5 km
- Nearest restaurant: La Terrazza sul Leno restaurant, 2.2 km
- Nearest bar: Zodiaco 2000 bar, 1.8 km
- Nearest food shop: Colmarket, 1.8 km
- Nearest laundry: La Svizzera laundry, 2.2 km
- Nearest nursery school: Primi Passi nursery school, 2.5 km
- Nearest kindergarten: Clementino Vannetti Kindergarten, 1.6 km
- Nearest primary/middle school: Rovereto East Comprehensive Institute, 2.2 km
- Nearest musem: Rovereto Castle, 2 km
- Nearest cinema: Supercinema, 3.3 km
- Nearest theatre: La Cartiera theatre, 3 km
- Nearest bookshop: Piccoloblu bookshop, 3.2 km
- Nearest tennis court: Lungoleno municipal tennis centre, 2.2 km
- Nearest swimming pool: Leno swimming centre, 2.6 km
- Nearest gym: Rovereto Fitness Club, 2.6 km
- Nearest golf course: Golf club Folgaria, 26.9 km
- Nearest ski slopes: Folgaria, 25 km
- Nearest marina: Port of Torbole, 19.9 km
- Distance to Lake Garda: 19 km
- Distance from the sea: 190 km
Features
- Alarm system with remote control
- Antitheft alarm
- Barbeque
- Cellar
- Central vacuum cleaner
- Central vacuum system
- Closet
- Courtyard
- Electric driveway gate
- Electric gate
- Emotional shower
- Floor heating
- Flue
- Furnished
- Furnished kitchen
- Gazebo
- Gym
- Home automation system
- Hot tub
- Independent entrance
- Independent heating
- Irrigation system
- Laundry
- Outdoor tables
- Pellet stove
- Photovoltaic panels
- Private garden
- Private pool
- Relax room
- Sauna
- Security door
- Single covered parking
- Steam bath
- Storage room
- Tool shed
- Uncovered parking space
- Vegetable garden
- Ventilated roof
- Video entryphone
- Walk-in closet
- Wellness center
- Wine cellar
Classe energetica
- Classe energetica: B
- Indice di prestazione energetica:
- A+
- A
-
| Classe energetica BB
- C
- D
- E
- F
- G
- H
