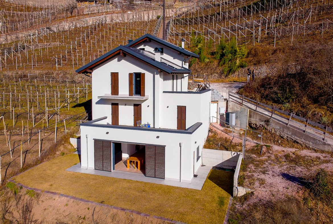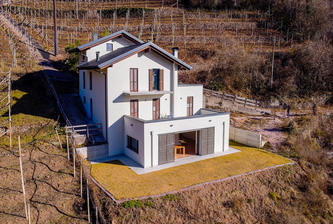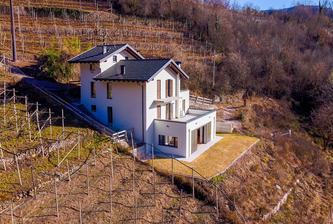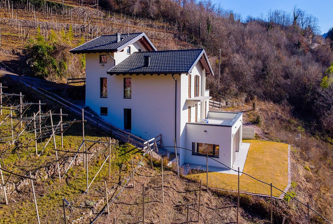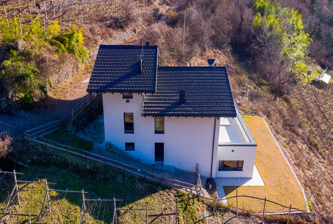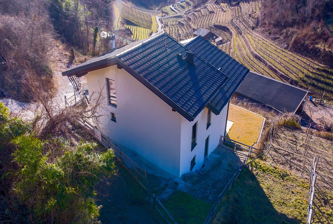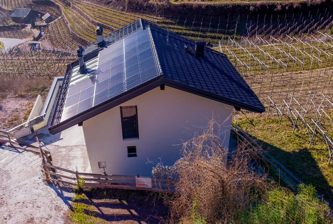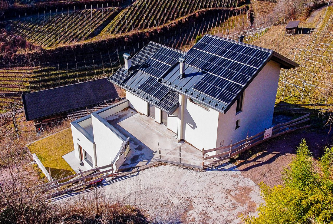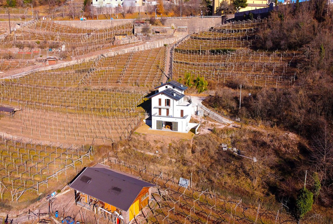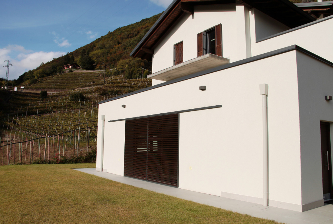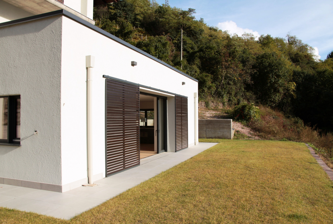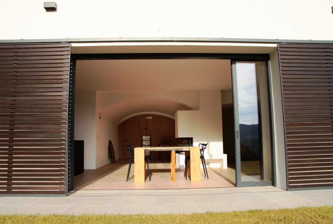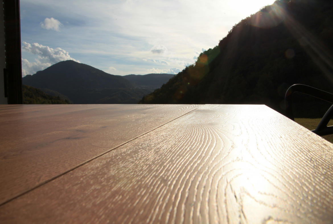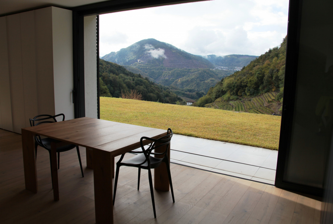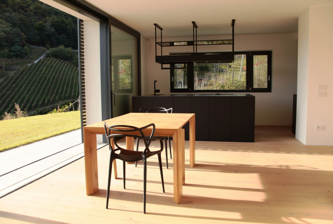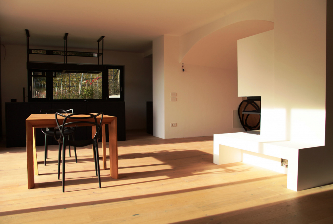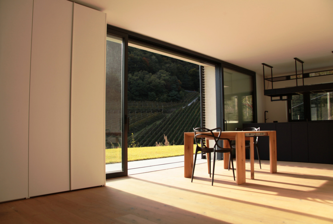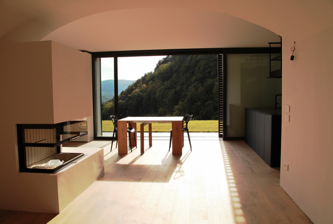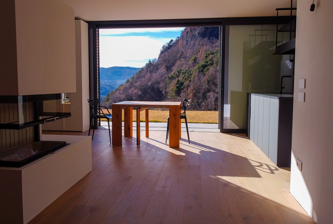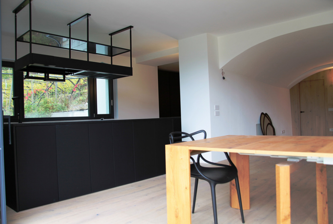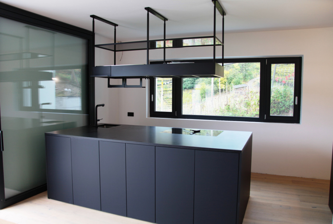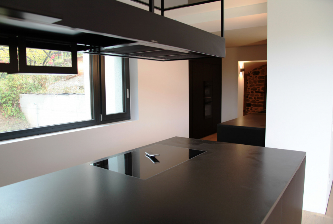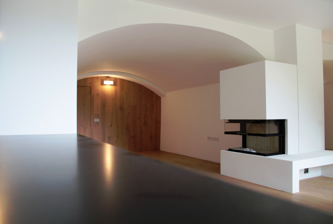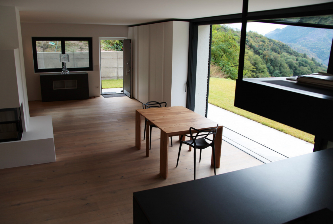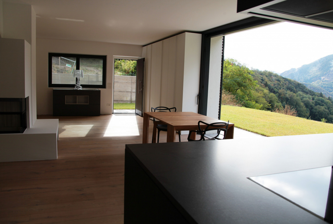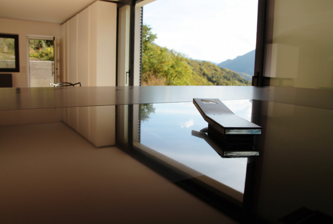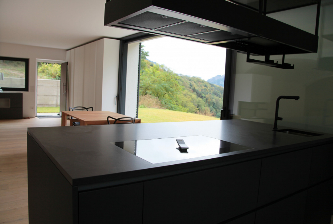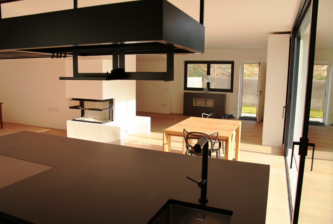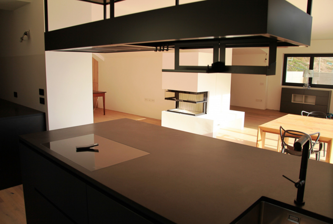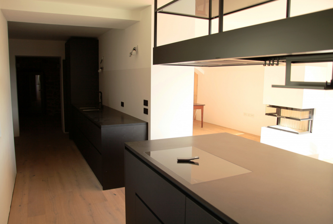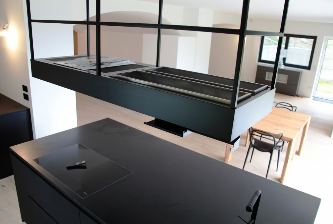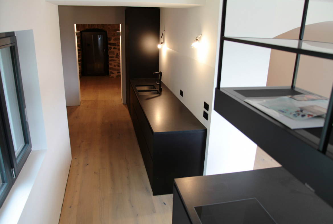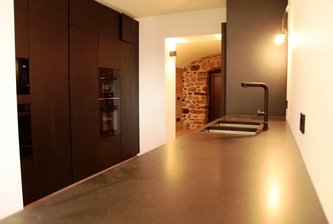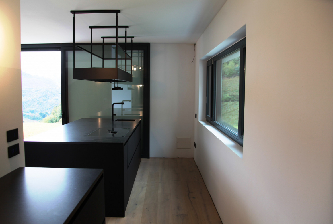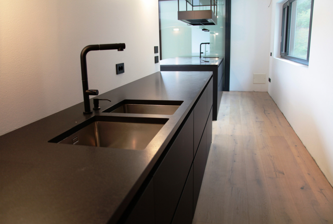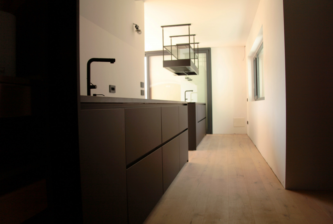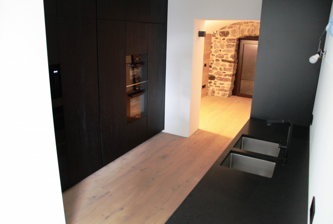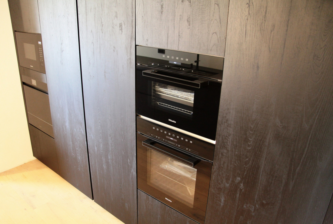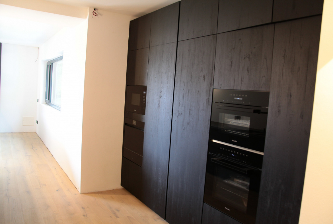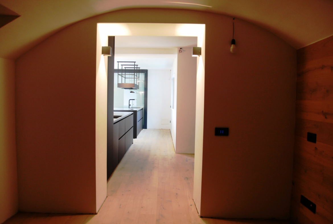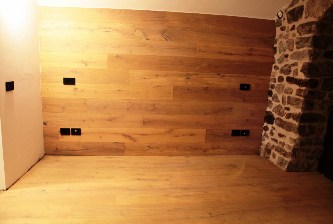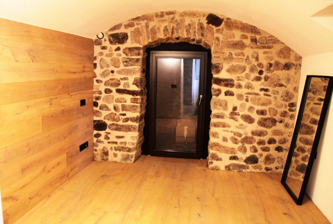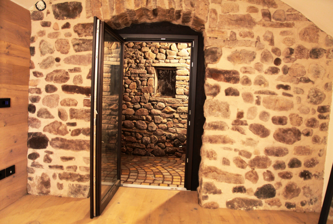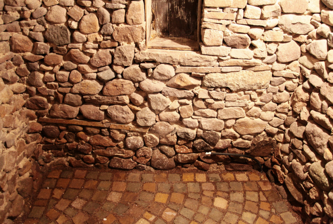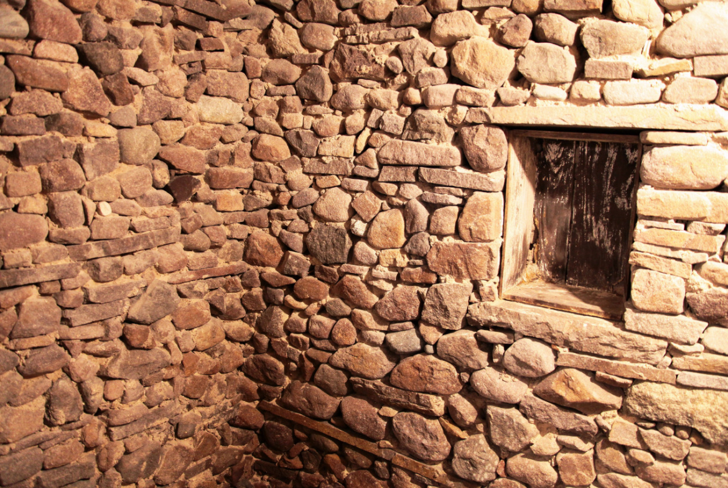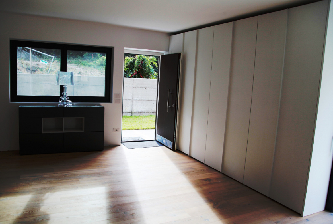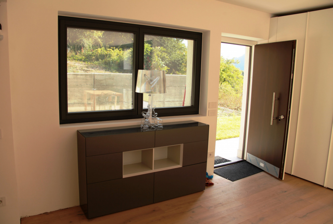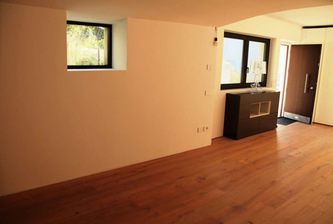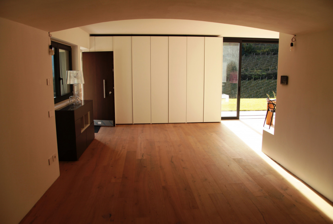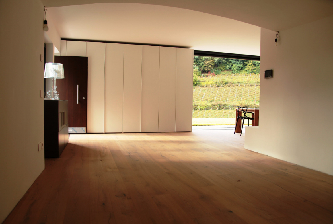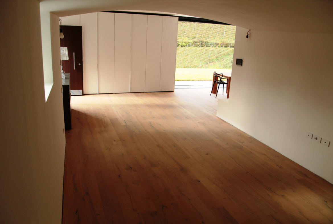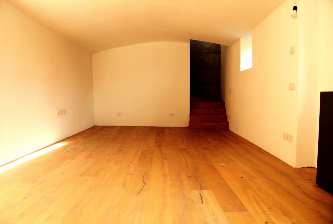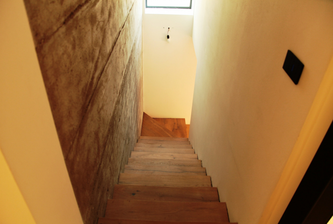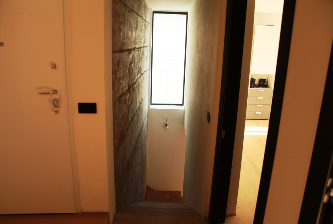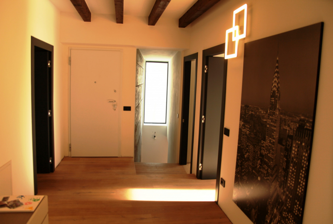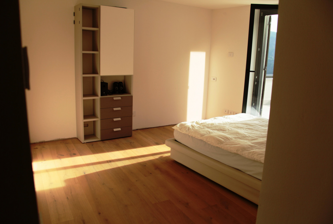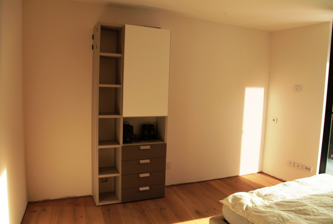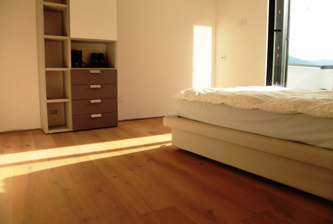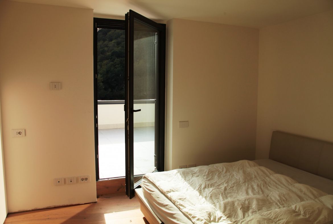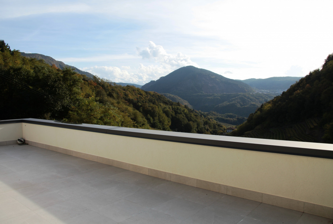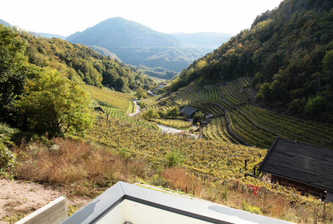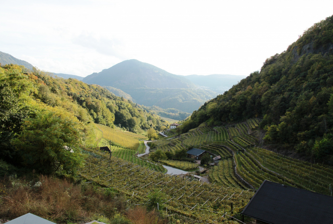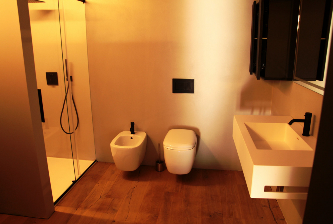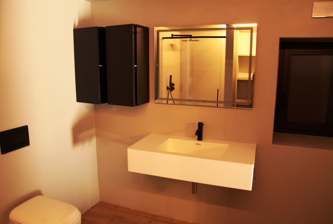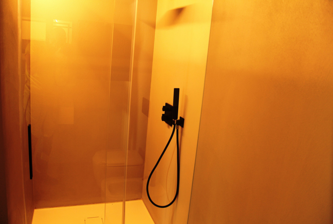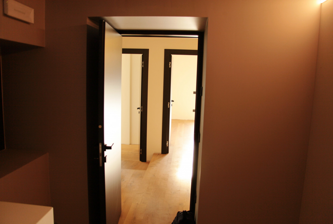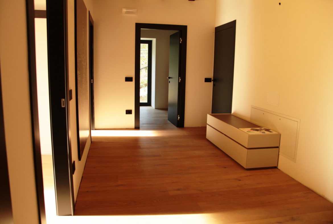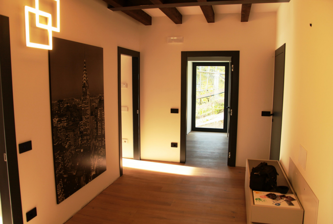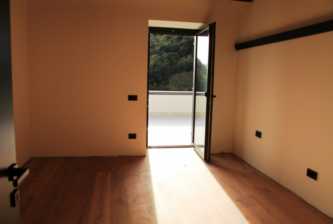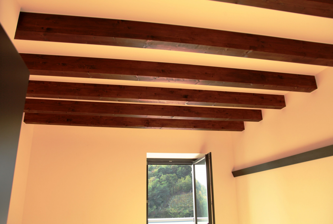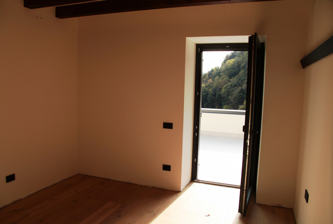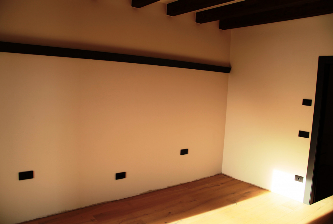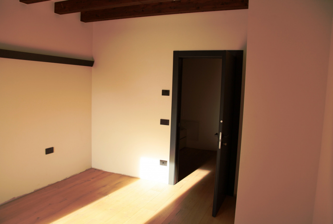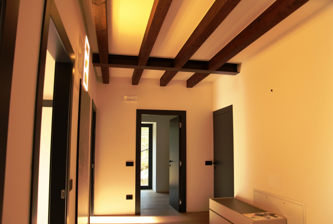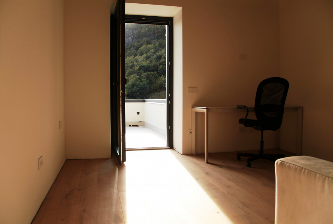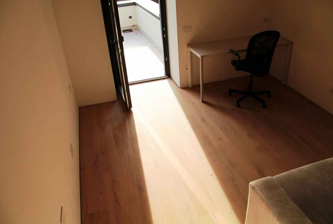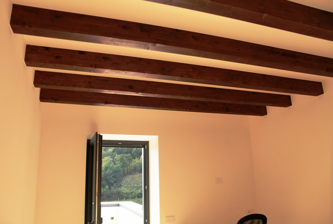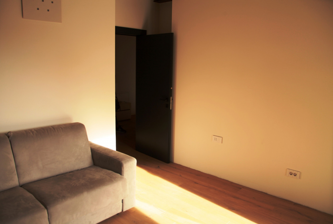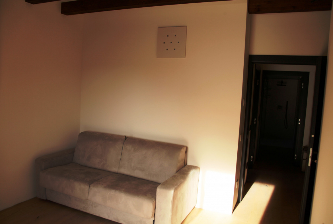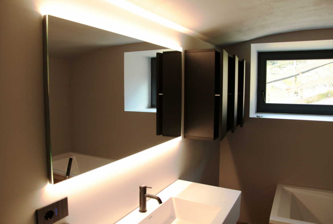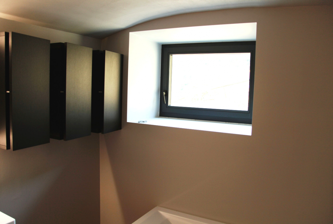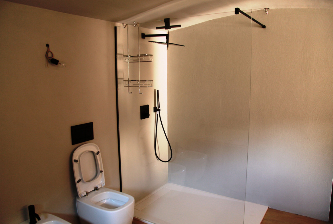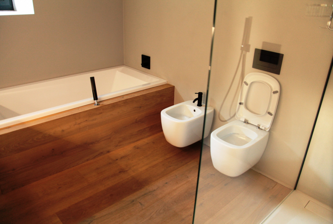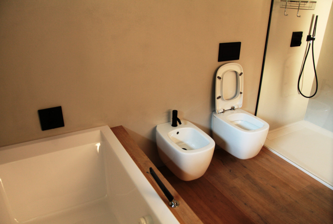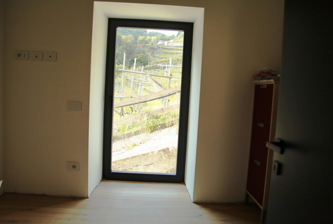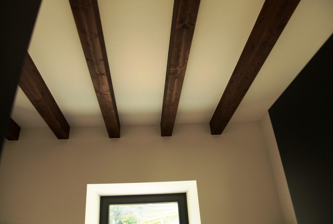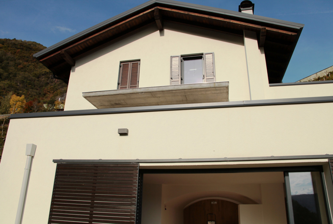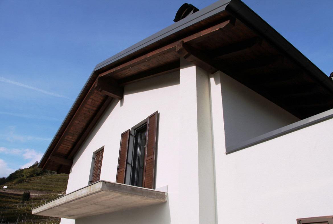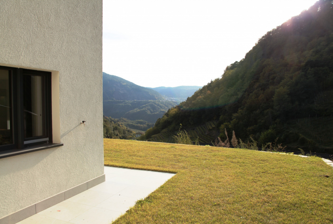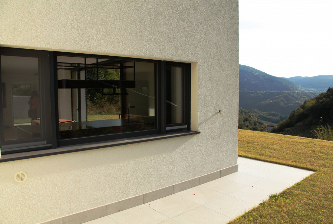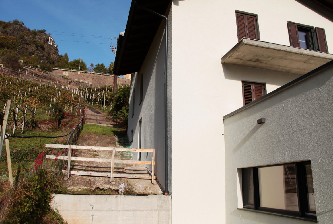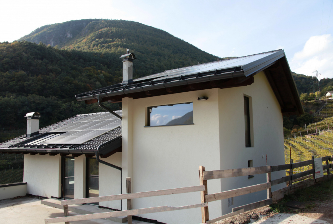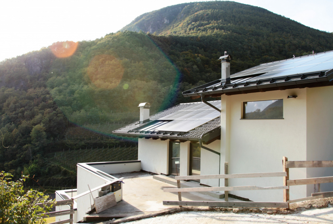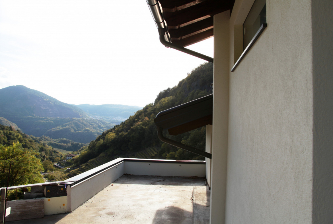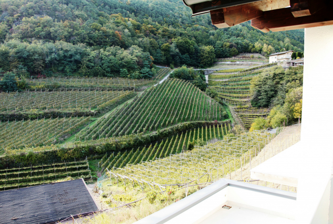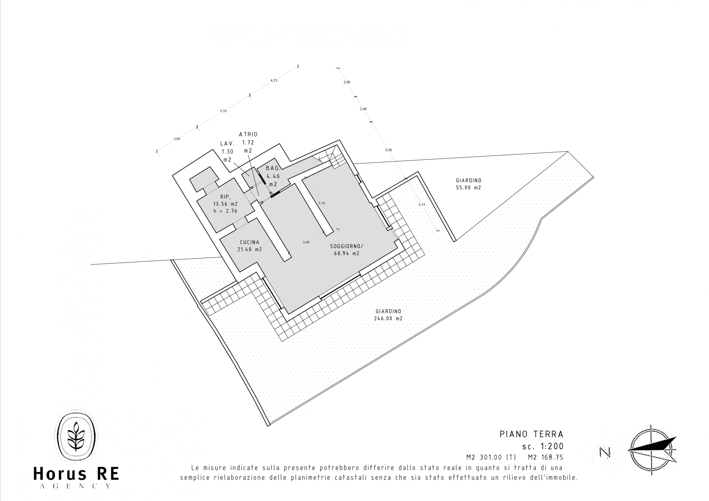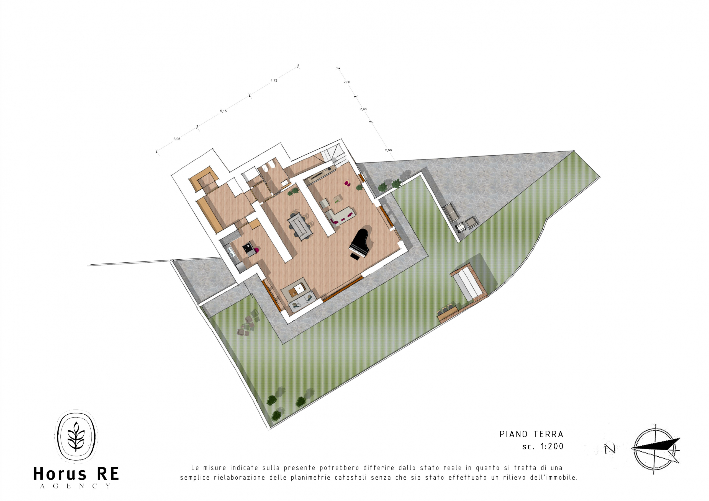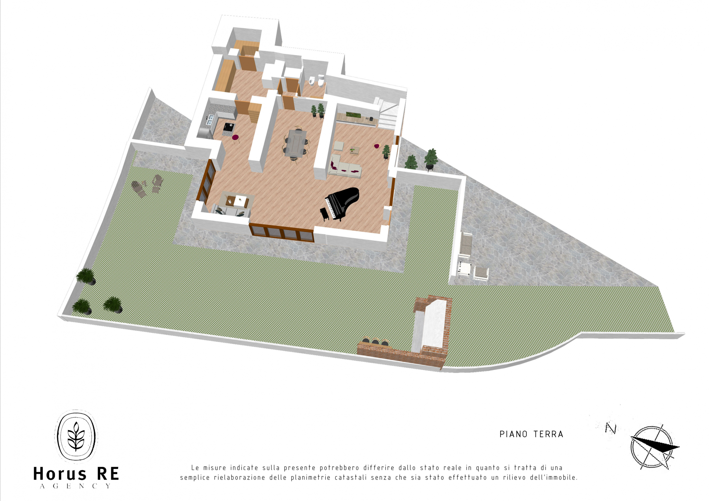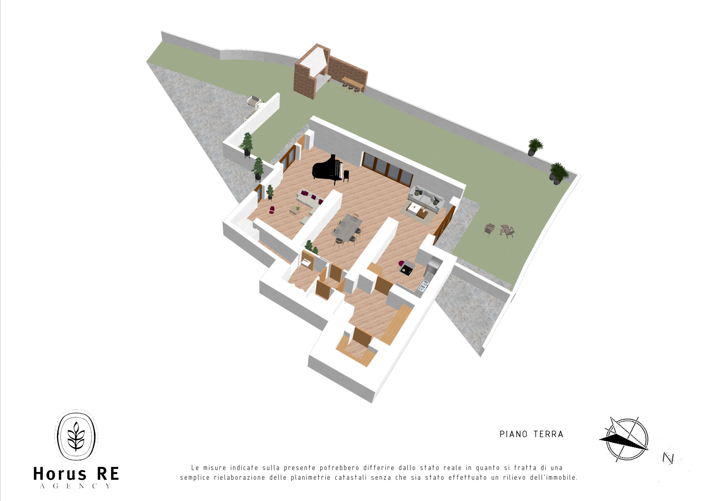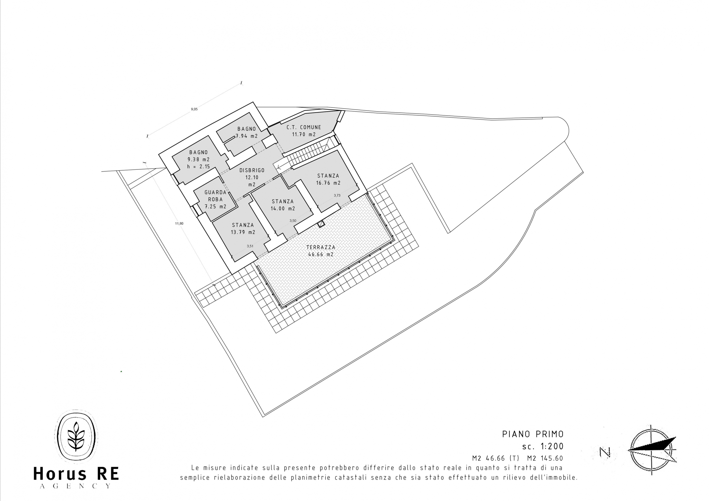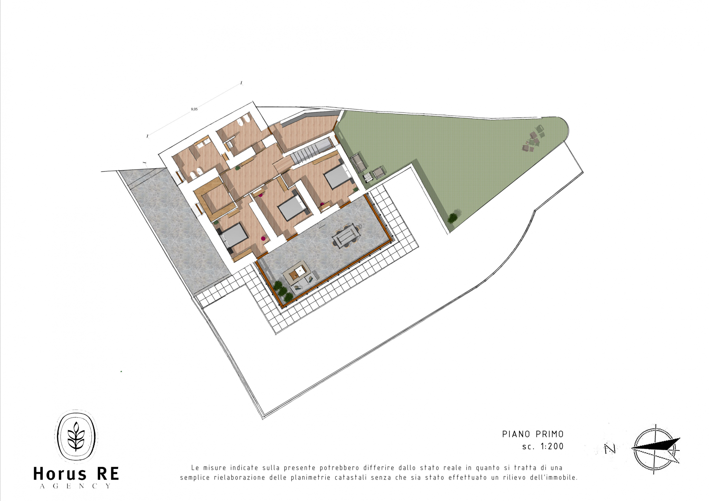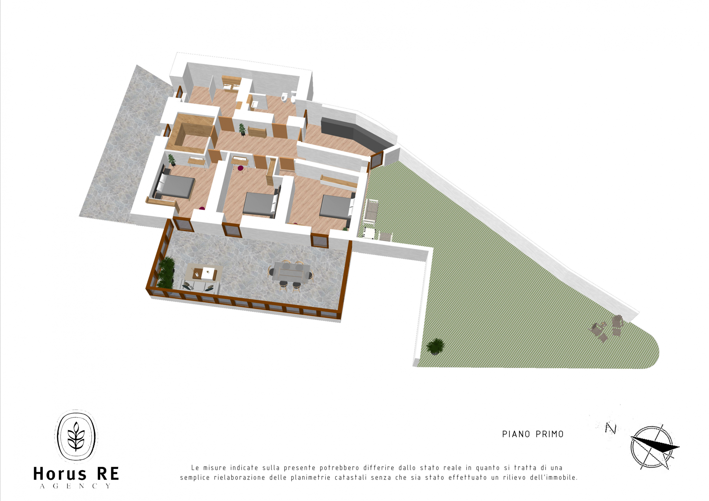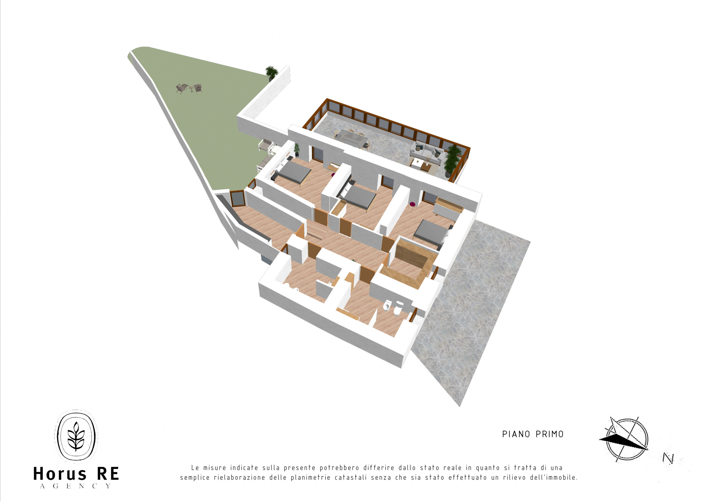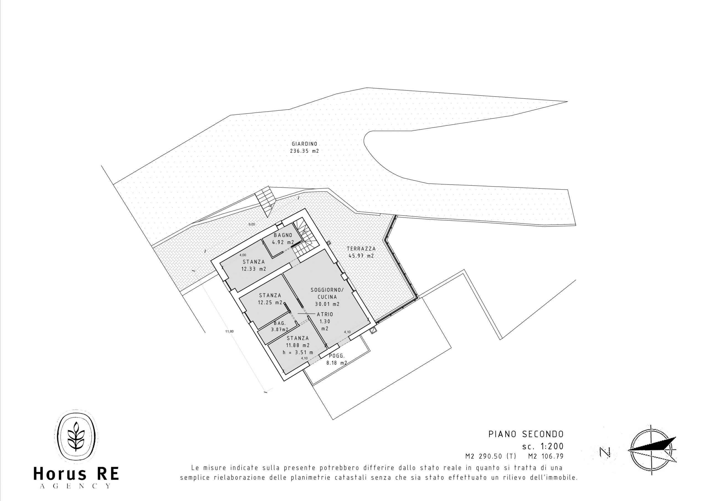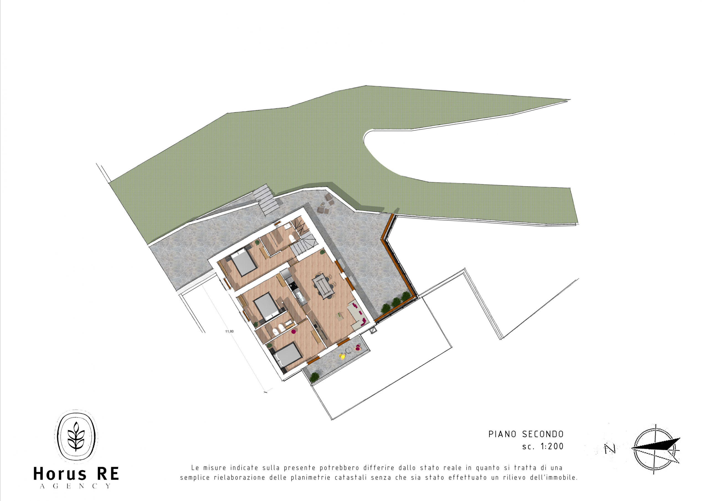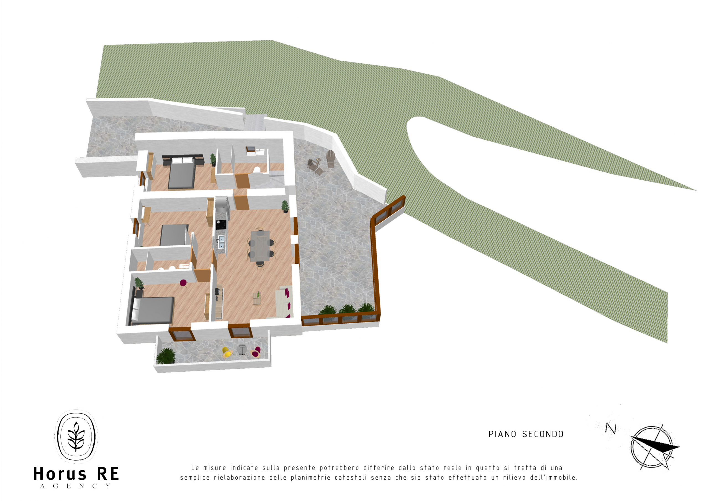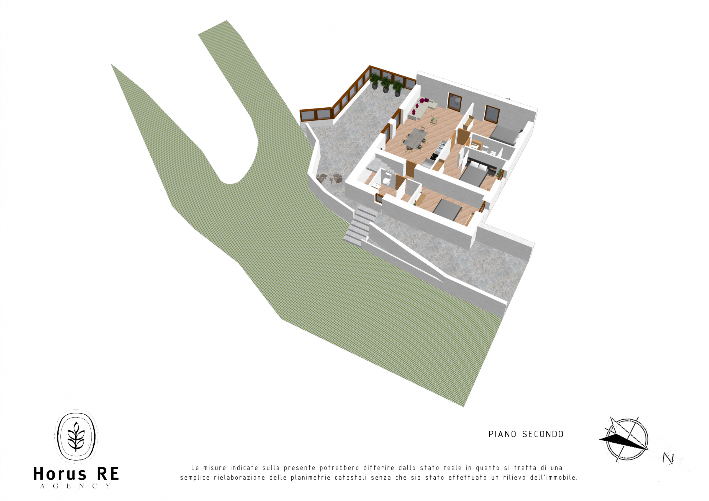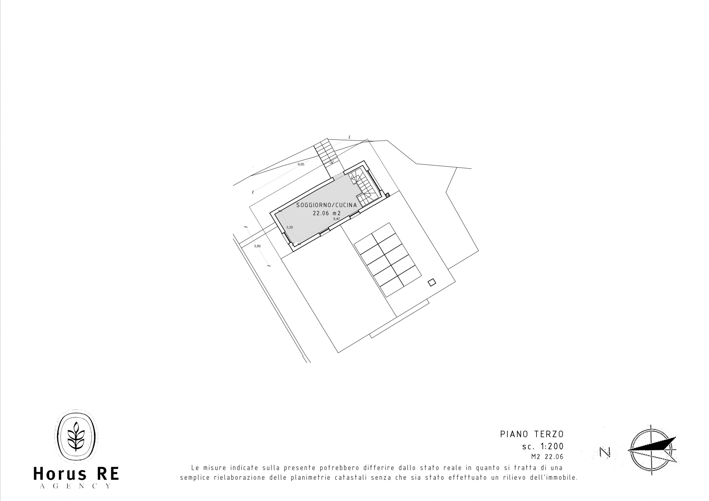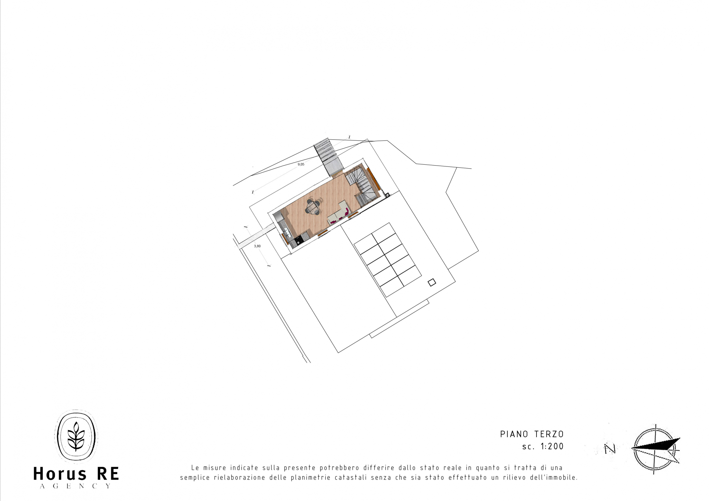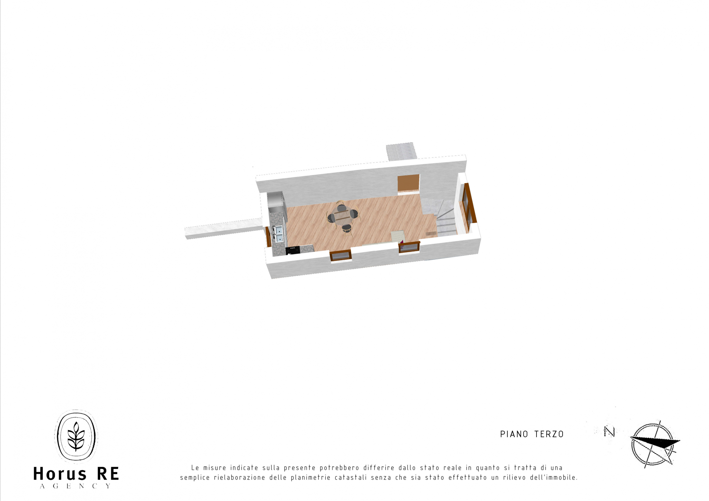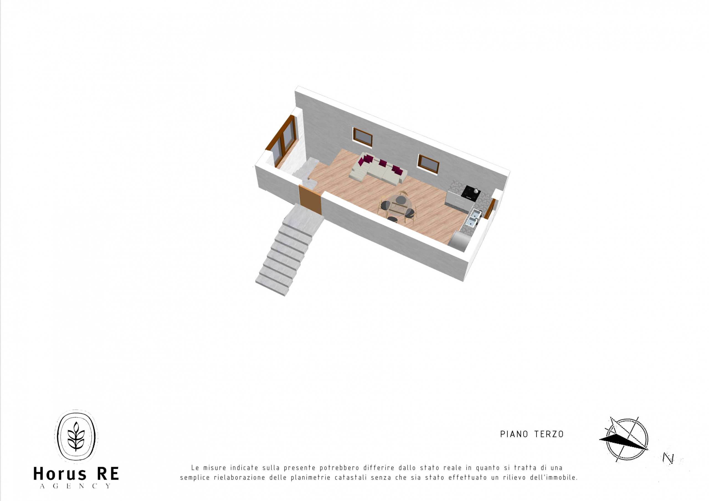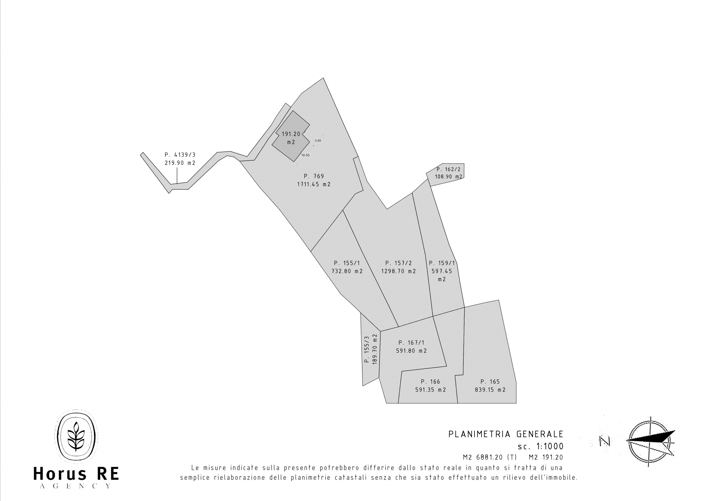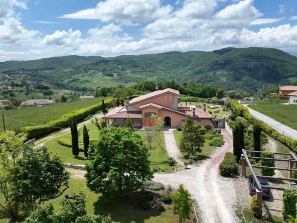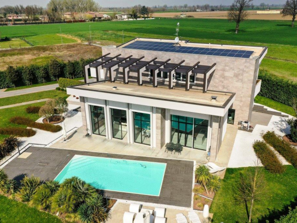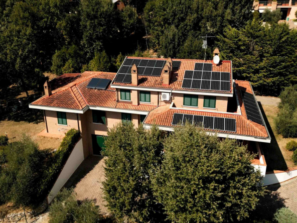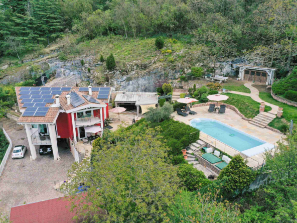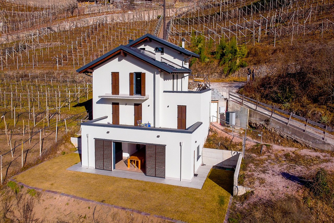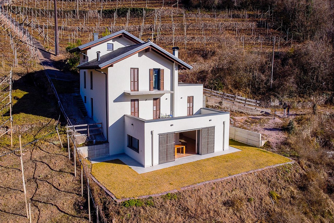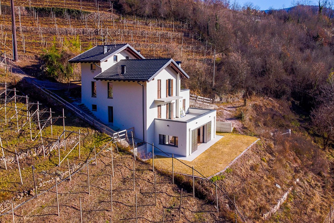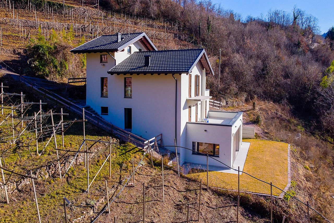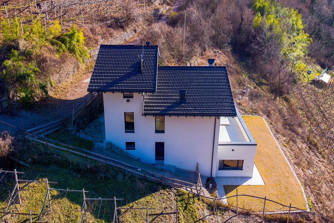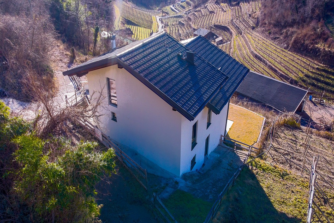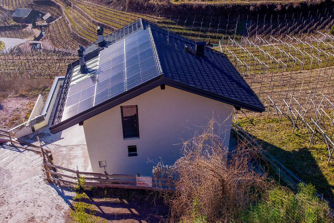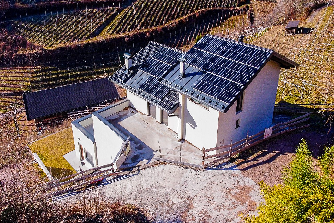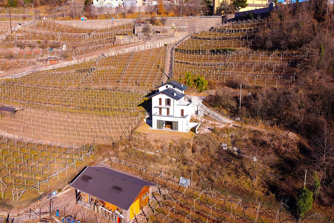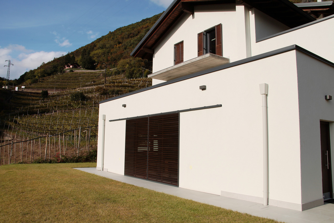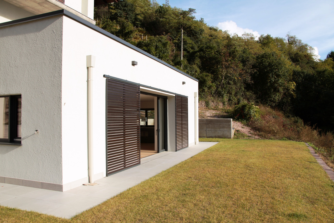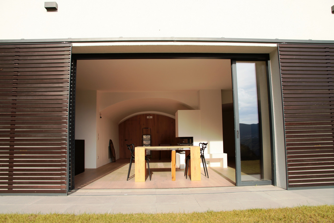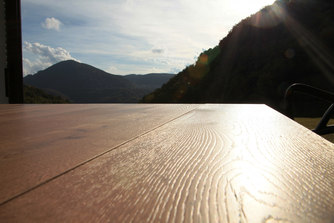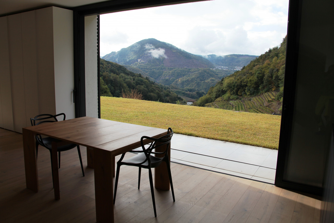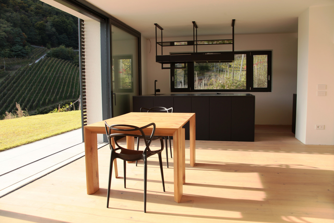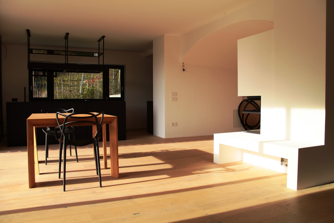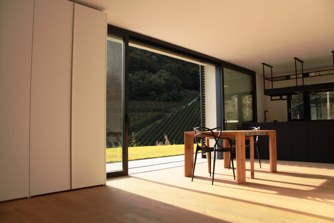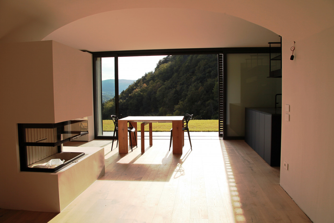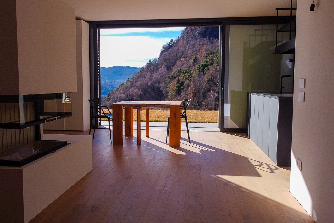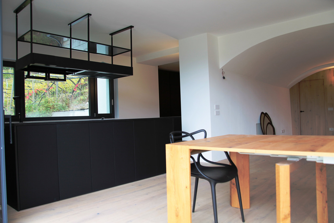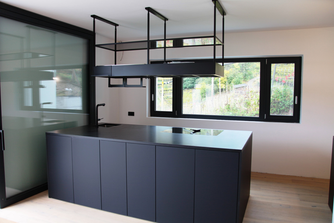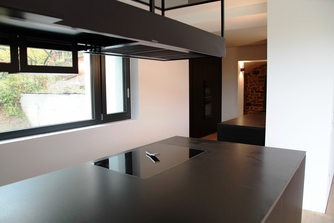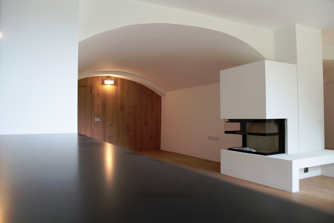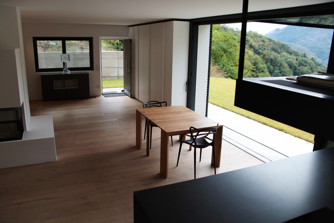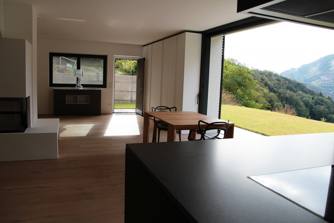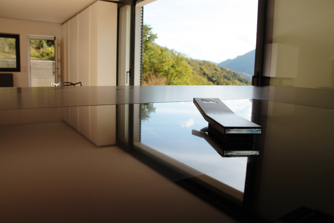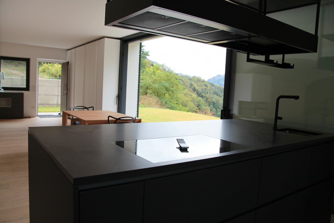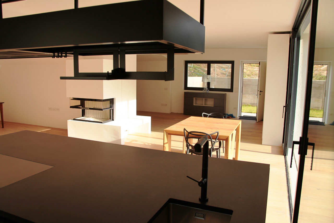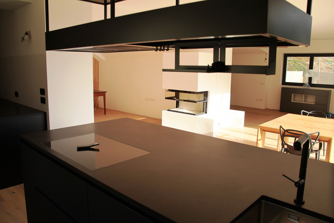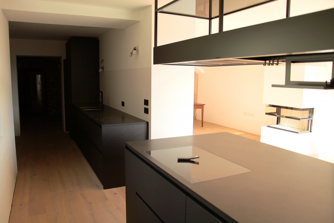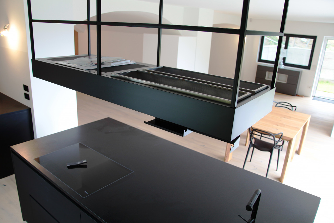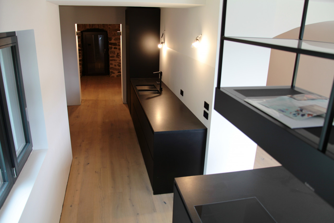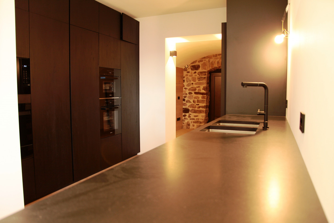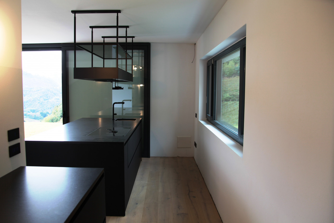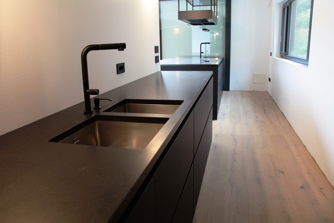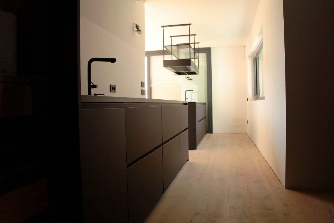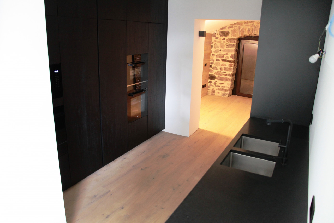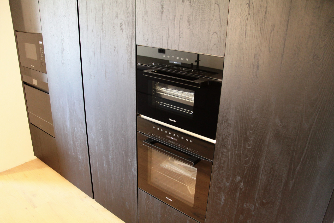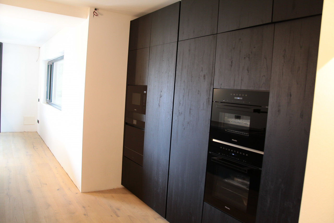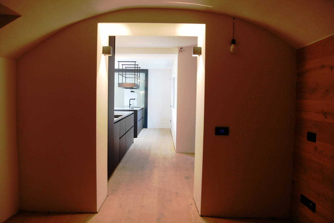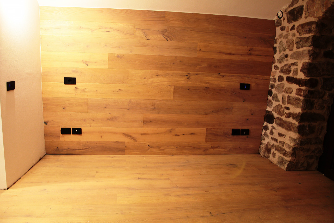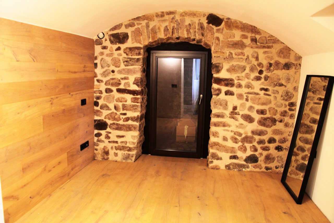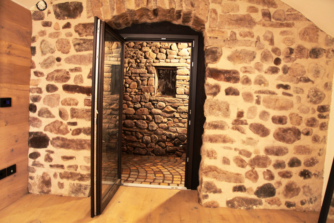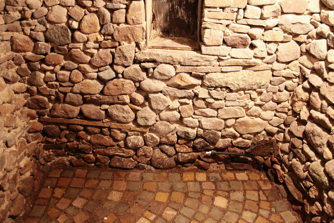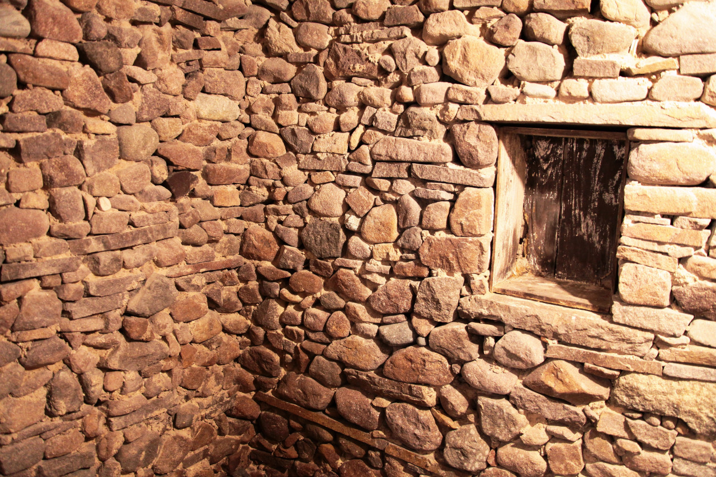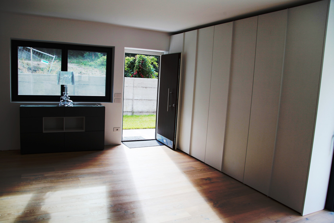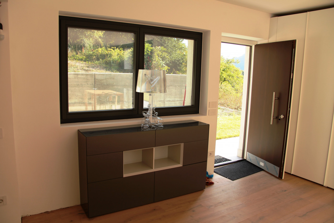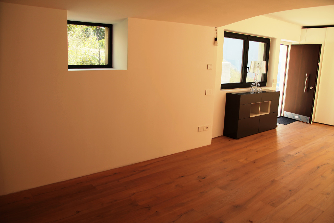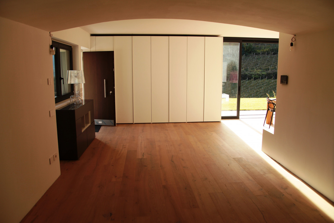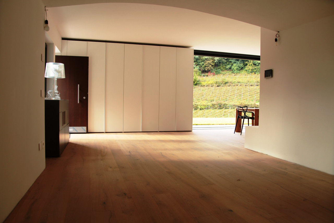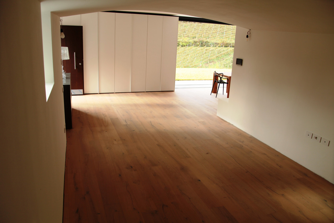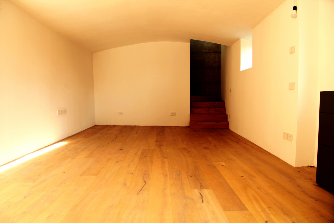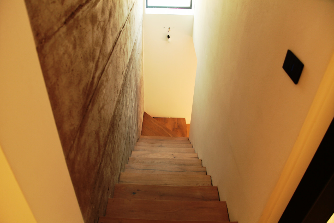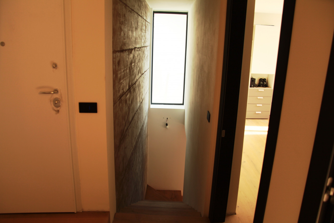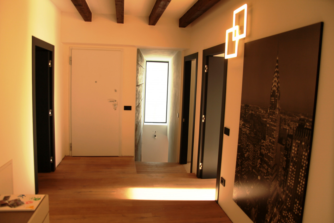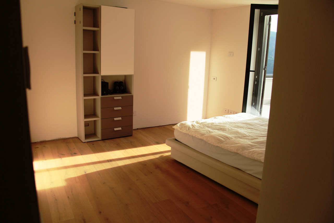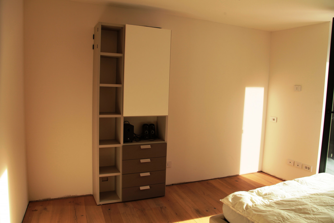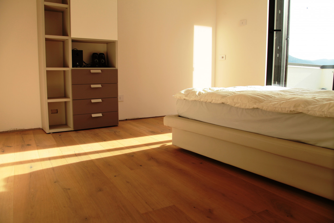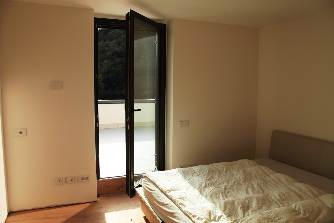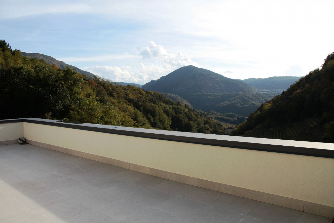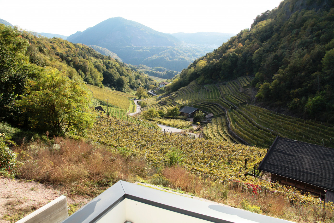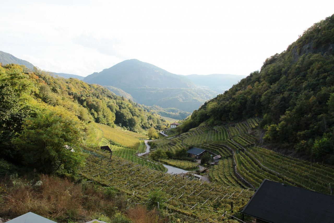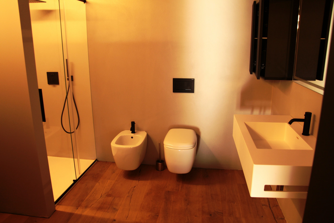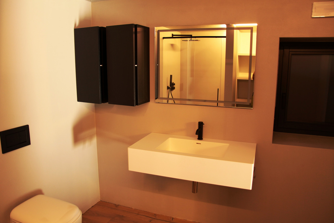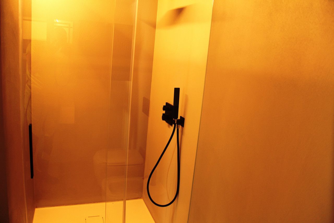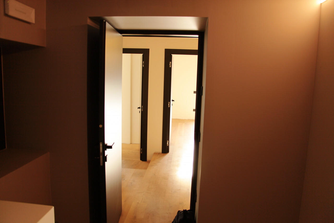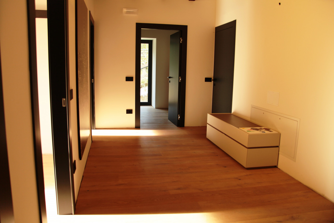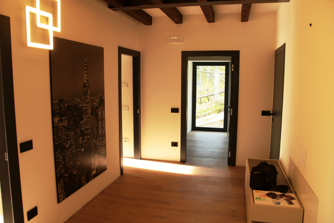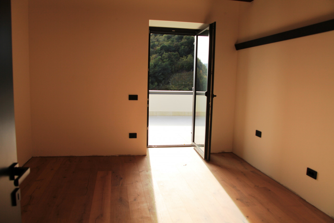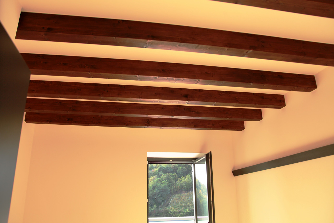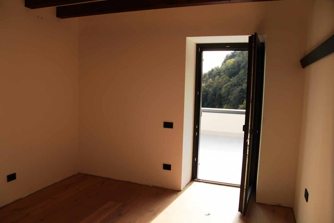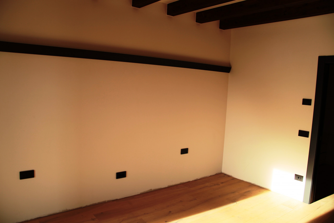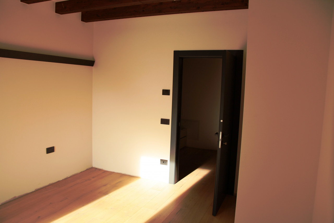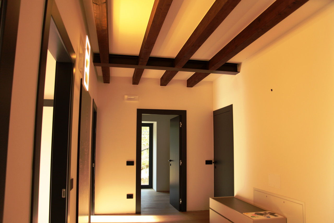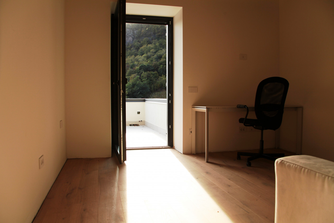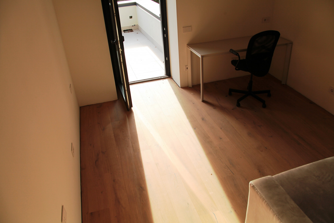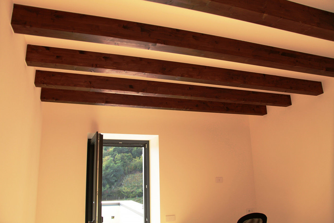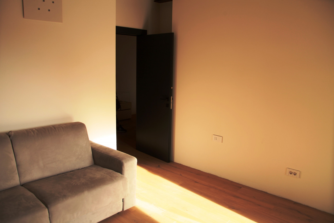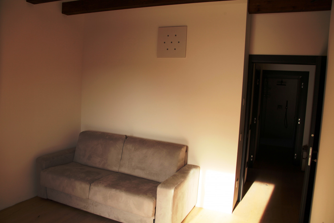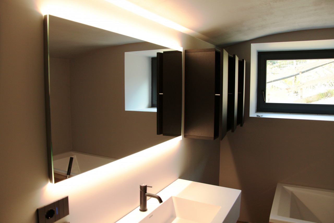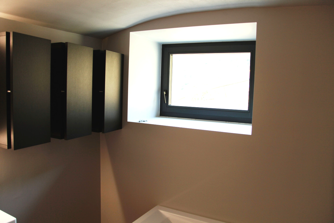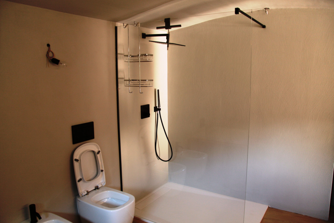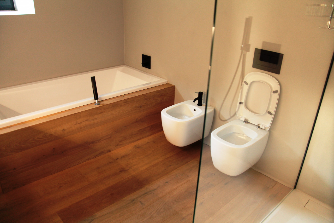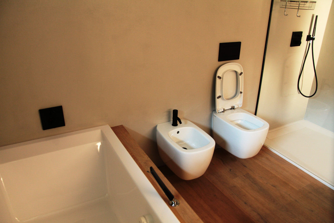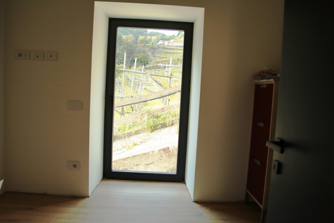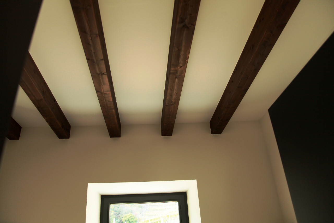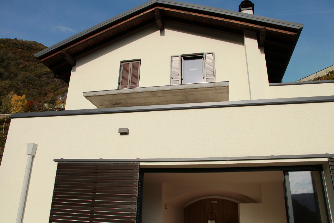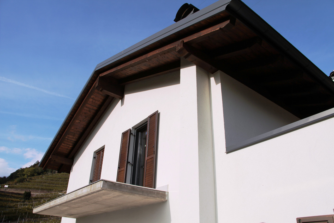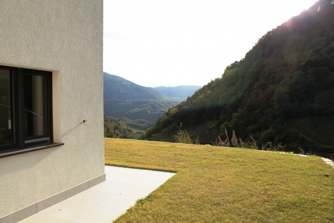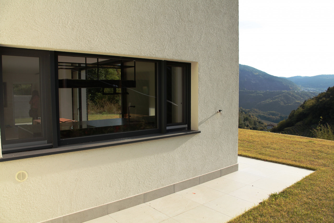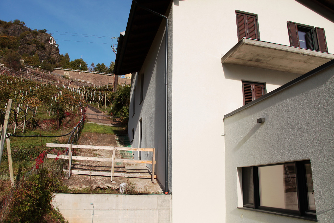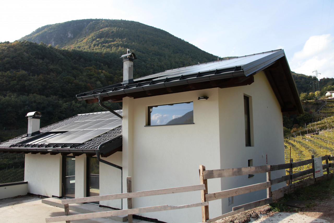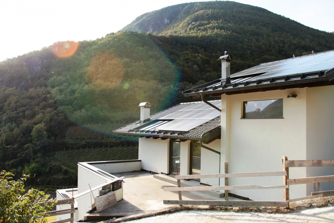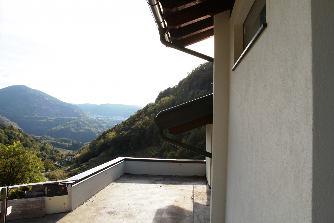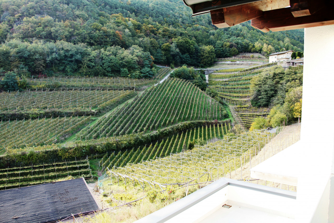Cembra, a place in the sun. Villa or B&B among the vineyards of the Valley
Overview
- Villa
- 6
- 5
- 450
- 2023
Description
Nestled on a vast piece of land with exclusive access, rests the refurbished old farmhouse, adorned with contemporary aesthetics and luxurious materials. Situated in complete harmony with the picturesque surroundings of Val di Cembra, one of Trentino’s last “enchanted” valleys, renowned for its exquisite wines and spirits, it stands as a pivotal point in tourism between the Adige Valley, Fiemme, and Fassa valleys.
Enveloped by flourishing vineyards hosting Müller-Thurgau grapes, the farm underwent a thorough modernization, boasting top-notch construction standards, living amenities, and energy efficiency. Despite the modernization, remnants of original stone structures are retained, lending a rustic charm.
The proprietor envisioned an independent living space spanning two levels. The ground floor features a breathtaking living area of nearly 70 square meters, offering a picturesque view of the garden and valley. It includes a splendid Avisio stone wine cellar and an adjoining stube for savoring wines, grappa, and local cold cuts with friends. For those seeking relaxation, a modern fireplace graces the living room corner.
A special highlight is the meticulously designed kitchen, tailored to fit the house’s space with clean lines, epitomizing elegance. Equipped with top-of-the-line appliances, it exemplifies both style and efficiency.
Ascending the beautiful staircase, characterized by a vibrant contrast of concrete and living wood, leads to the upper floor—a harmonious blend of elegance and functionality. Three spacious rooms open onto an exclusive terrace of over 30 square meters, offering unparalleled views of the valley. Two bathrooms with showers and one with a bathtub, along with a tastefully finished wardrobe, complement this floor. Additionally, there’s a spacious checkroom and a room designated for service facilities and heating plant, accessible independently from outside.
The second floor, occupying only part of the lower footing, houses a detached unit in its early stages, accessible via a private entrance on the terrace. It is poised to become a two-level independent apartment spanning 100 sq. m., complete with a balcony and terrace, or potentially two separate units—an enticing prospect for a three-room apartment and a two-room apartment, each with its entrance.
The house’s facilities are strategically designed to allow complete independence for the two or three units. Ideally, the main residence occupies the lower two floors, with the upper floors serving as two independent units or a single entity suitable for B&B-type accommodation or short-term tourist rentals.
Positioned along a route with significant tourist traffic, it draws visitors attracted by local scenic wonders such as the Segonzano Pyramids and the ghost village of Gaggio. The region’s eno-gastronomic allure, featuring numerous wineries producing exceptional wines and spirits, as well as charcuteries showcasing the renowned “Cembran Pork,” further enhances its appeal. The Cembrani DOC consortium contributes to the valley’s richness through themed cultural events, making this property an ideal hub for those seeking a blend of cultural and gastronomic experiences.
Documents
Address
View on Google Maps- Address Via al Pra Èrt
- Province Trento
- Region Trentino-Alto Adige
- Zip code 38034
- City/Town Cembra-Lisignago
- Country Italy
Details
Updated on February 4, 2024 at 6:11 pm- Property ID: V003126
- Price: 880.000€
- Commercial Size: 450 sqm
- Superficie terreno: 7.410 sqm
- Bedrooms: 6
- Rooms: 11
- Bathrooms: 5
- Anno di costruzione: 2023
- Type: Villa
- Type of contract: For sale
More details
- Number of rooms apartment floor 0 and 1: 7
- Number of rooms apartment floor 2: 3
- Number of rooms apartment floor 2 and 3: 2
- Bedrooms apartment floor 0 and 1: 2 doubles 1 twin and 1 wardrobe room
- Bedrooms apartment floor 2: 2 double
- Number of rooms apartment floor 2 and 3: 1 double
- Bathrooms apartment floor 0 and 1: 1 blind bathroom on floor 0, 2 windowed bathrooms 1 with bath and shower 1 with shower
- Bathrooms apartment floor 2: 1 blind to be finished
- Bathrooms apartment floor 2 and 3: 1 windowed to be finished
- Laundry : 1 on the ground floor
- Storage room: 1 on the ground floor
- Walk-in closet: No
- Kitchen type apartment floor 0 and 1: American-style kitchen complete with cabinetry and appliances
- Kitchen type apartment floor 2: Kitchenette
- Kitchen type apartment floor 2 and 3: Kitchenette
- Terrace apartment floor 0 and 1: Garden terrace on floor 0 of 246 sqm and terrace of 46.66 sqm on floor 1
- Balcony apartment floor 2: 1 of 8.18 square meters
- Terrace apartment floor 2: 1 of 45.97 square meters
- Furniture: Partially furnished apartment floor 0 and 1
- Basement: 1 wine cellar on the ground floor and central heating plant/cellar of 11.70 sqm on floor 1
- Attic: No
- Veranda: No
- Garage: No
- Parking spaces: 4 parking spaces in the courtyard
- Building plans: 4 total
- Internal levels apartment floor 0 and 1: 2
- Interior levels apartment floor 2: 1
- Interior levels apartment floor 2 and 3: 2
- Housing units: 3
- Free sides: 4
- Exposure apartment floor 0 and 1: South-east-north
- Exposure apartment floor 2: South-east-north
- Exposure apartment floor 2 and 3: South-east-north-west
- Panorama: Open views of the Cembra valley and vineyards
- Status apartment floor 0 and 1: New
- Status of apartments floor 2 and 3: To be finished
- Heating: Self contained
- Plant type : Underfloor heating with heat pump and natural gas boiler integration. To be completed in the apartments on the 2nd and 3rd floors
- Enrgetic source: Electricity 11 Kw photovoltaic system with 2 storage batteries of 32 kw and natural gas
- Conditioning: No
- Hot water : Autonomous with storage boiler
- Exterior windows and doors: Double-glazed, wood
- Blackouts: Wooden shutters with adjustable slats
- Interior doors apartment floor 0 and 1: Wood lacquered white at ground floor and lacquered black at floor 1
- Interior doors of apartments floor 2 and 3: No
- Interior floors apartment floor 0 and 1: Parquet
- Floors inside apartments floor 2 and 3: No
- Building status: Not inhabited
- Property delivery: Upon notarization
- Nearest bus stop: 200 m
- Nearest train station: Lavis station on the Vr-Brenner and Tn-Malè, 14.8 km
- Nearest highway exit: Tollbooth S, Michele - Mezzocorona on the A22, 17.7 km
- Nearest airport: Valerio Catullo Vr Airport, 117 km
- Nearest ferry boarding: Port of Venice, 189 km
- Nearest hospital: St. Camillus Hospital, 24.4 km
- Nearest dental office: Cembra dental office, 350 meters
- Nearest pharmacy: San Rocco Pharmacy, 350 meters
- Nearest veterinary office: Bortolami veterinary clinic, 13.5 km
- Nearest gas station: Petrolvilla, 700 meters
- Nearest electric charging station: Neogy, 14.8 km
- Nearest ATM: Cassa Rurale Val di Non - Rotaliana - Giovo, 300 meters
- Nearest post office: Italian Post Office Cembra, 400 meters
- Nearest restaurant: Saint Rock Restaurant, 500 meters
- Nearest bar: Rosalpina Bar, 300 meters
- Nearest grocery store: Conad, 550 metres
- Closest laundry: Self-service laundry, 800 meters
- Closest kindergarten: Nest of Cembra, 350 meters
- Closest elementary/middle school: Cembra Comprehensive Institute, 850 meters
- Nearest museum: Trades Trail, 10.6 km
- Closest cinema: Supercinema Vittoria, 23 km
- Closest theater: Oratory and theater of Cembra, 210 meters
- Nearest bookstore: Clandestine Bookstore, 10.5 km
- Nearest library: Cembra Municipal Library, 600 meters
- Nearest tennis court: Mosana tennis court, 9.2 km
- Nearest Padel Court: Trento Padel, 17.2 km
- Closest pool: Gardolo swimming pool, 19 km
- Nearest gym: Domus Center, 14.8 km
- Nearest golf course: Roncegno golf club, 45.9 km
- Closest ski slopes: Alpe Cermis, 34.7 km
- Nearest marina: Torbole marina, 62.8 km
Features
- Alarm system with remote control
- Antitheft alarm
- Armored door
- Cellar
- Closet
- Courtyard
- Fireplace
- Floor heating
- Flue
- Furnished kitchen
- Home automation system
- Independent entrance
- Independent heating
- Outdoor tables
- Partially furnished
- Photovoltaic panels
- Private garden
- Storage battery
- Storage room
- Uncovered parking space
- Ventilated roof
- Video-intercom
- Wine cellar
Floor Plans
Classe energetica
- Classe energetica: B
- Indice di prestazione energetica: 43,83 kwh/m2 anno
- Ricalcola l'indice di prestazione energetica: 44,47 kwh/m2 anno
- A+
- A
-
43,83 kwh/m2 anno | Classe energetica BB
- C
- D
- E
- F
- G
- H
