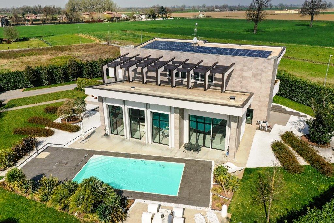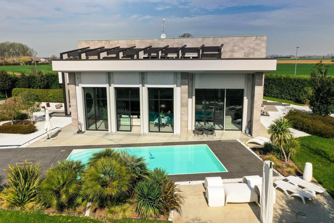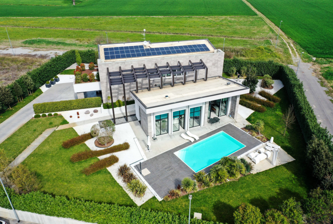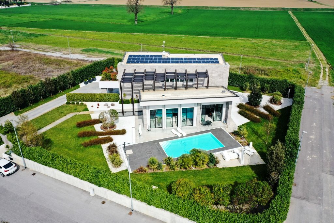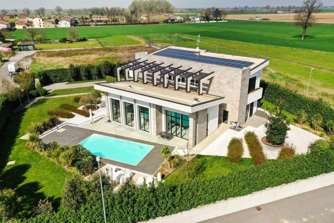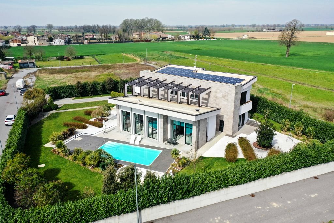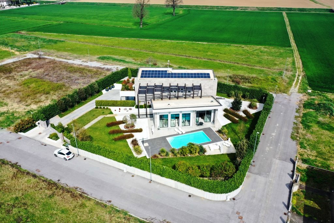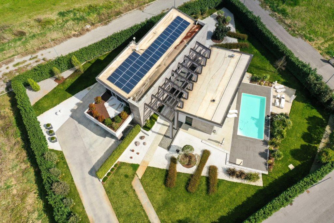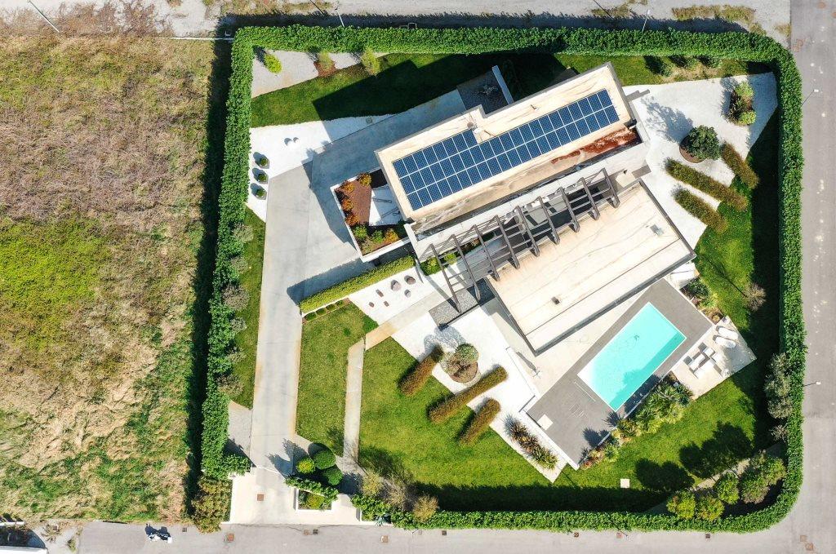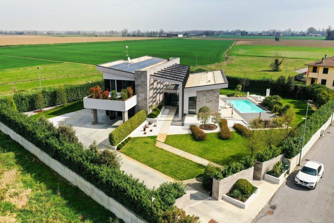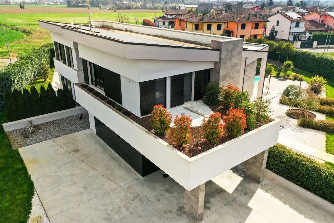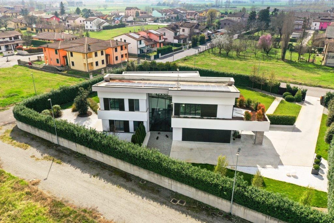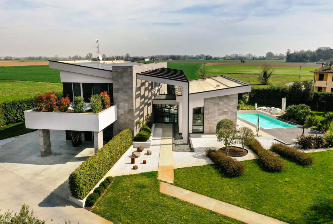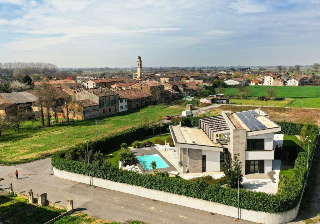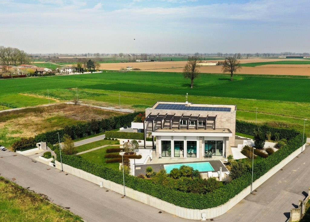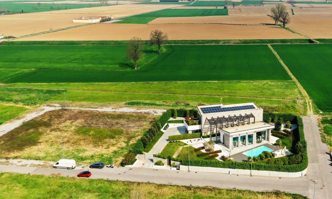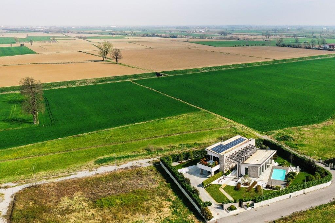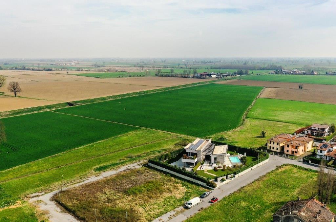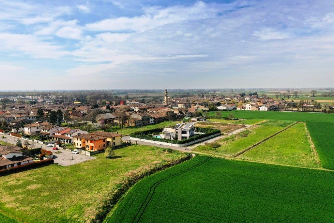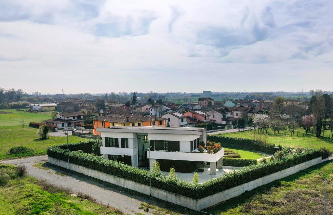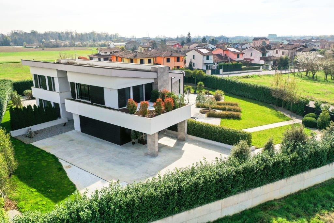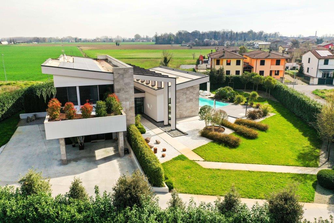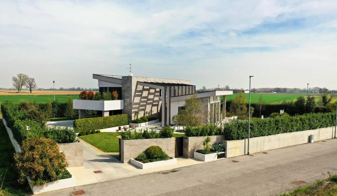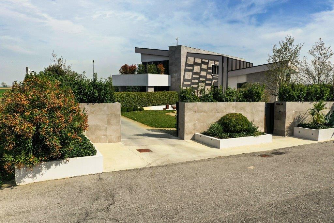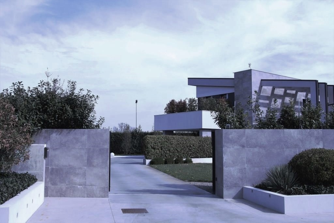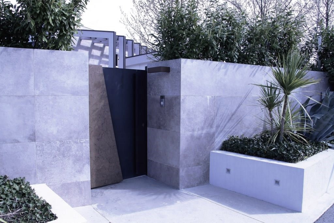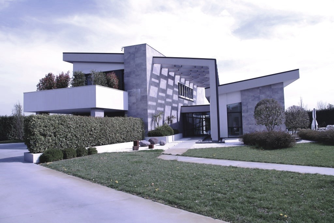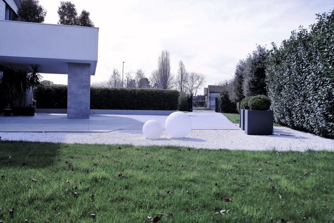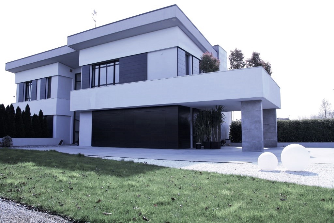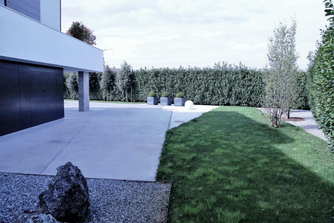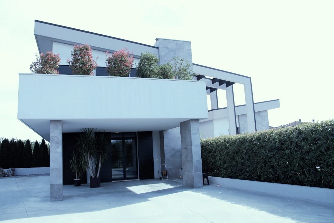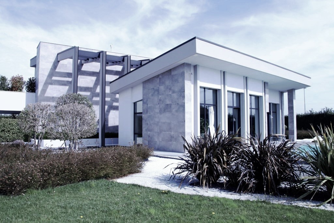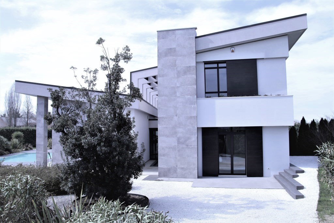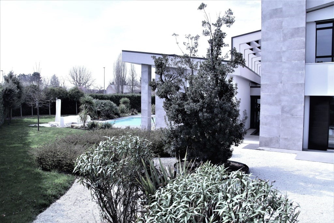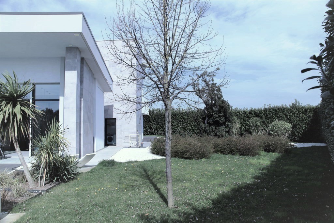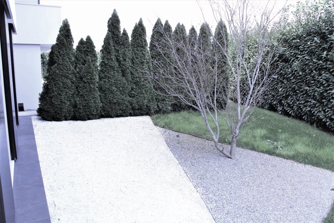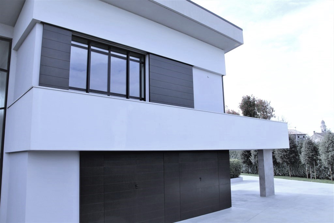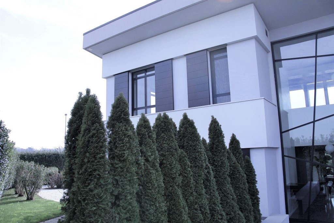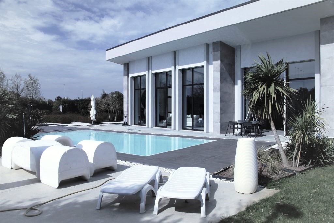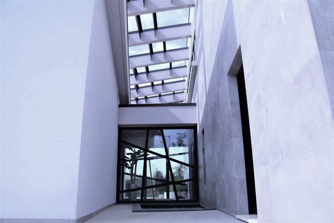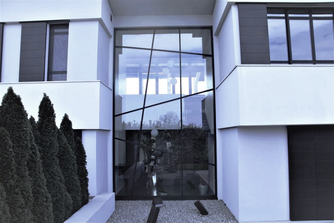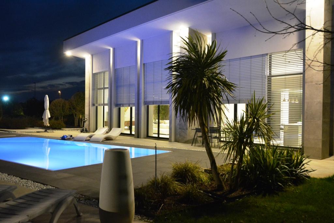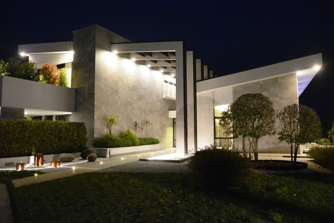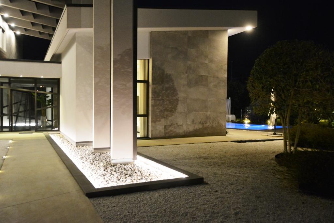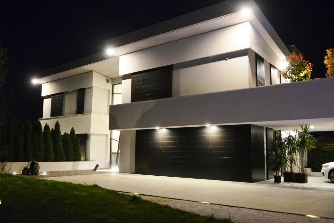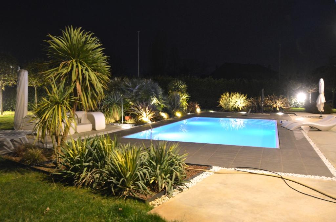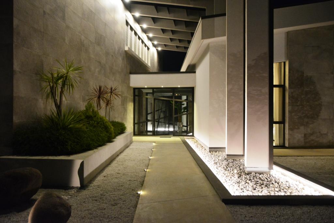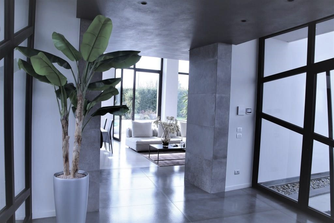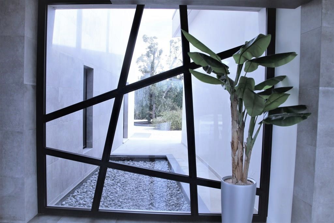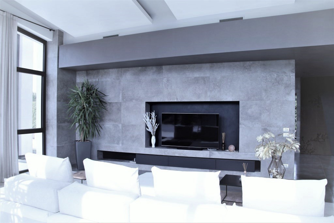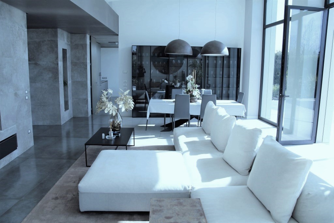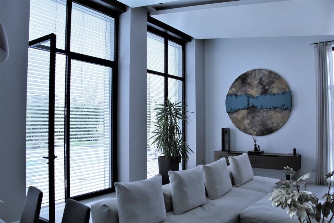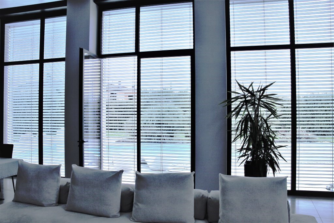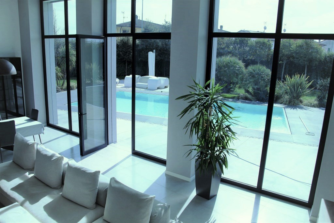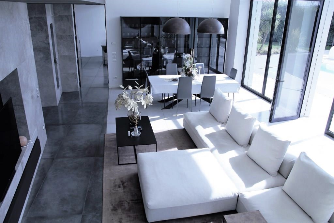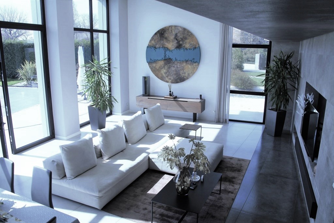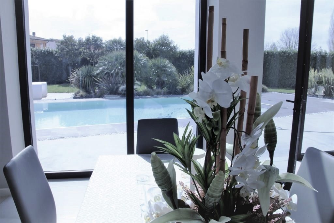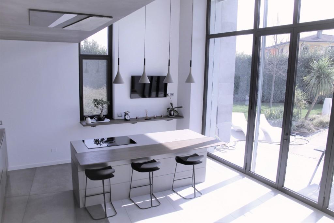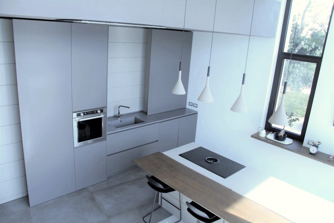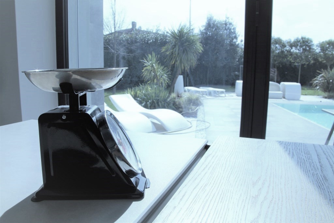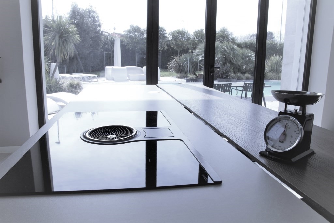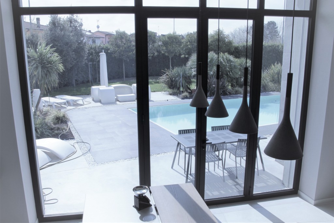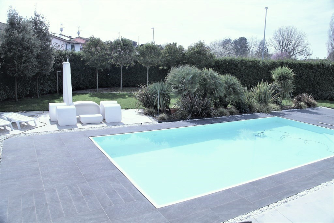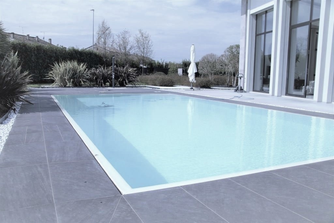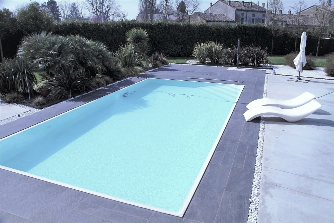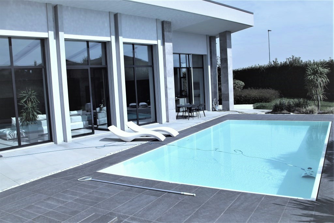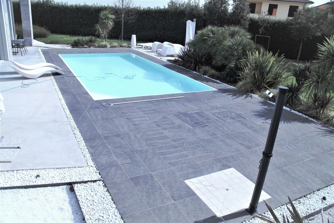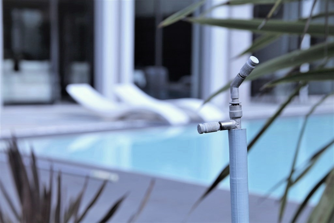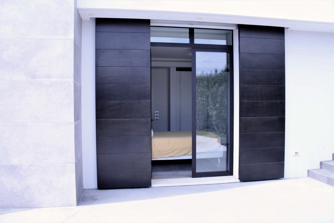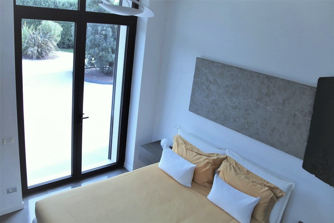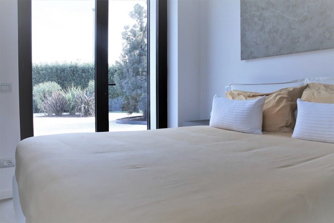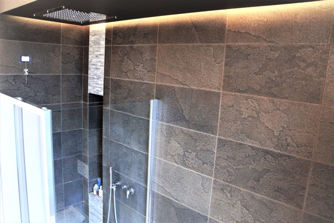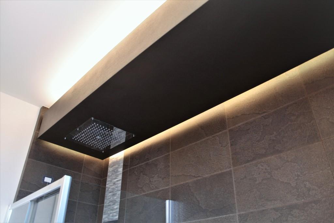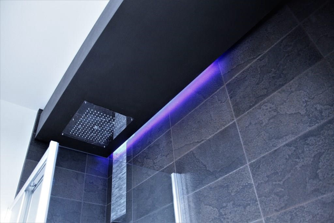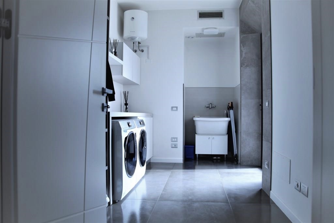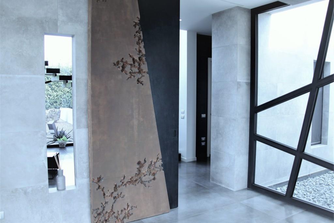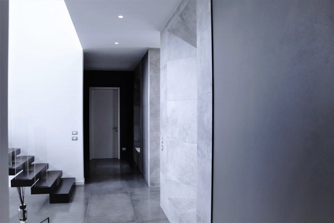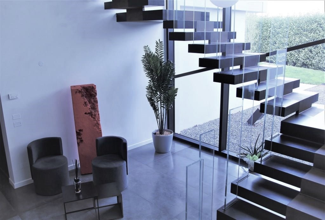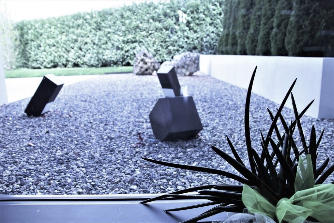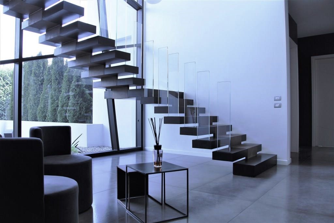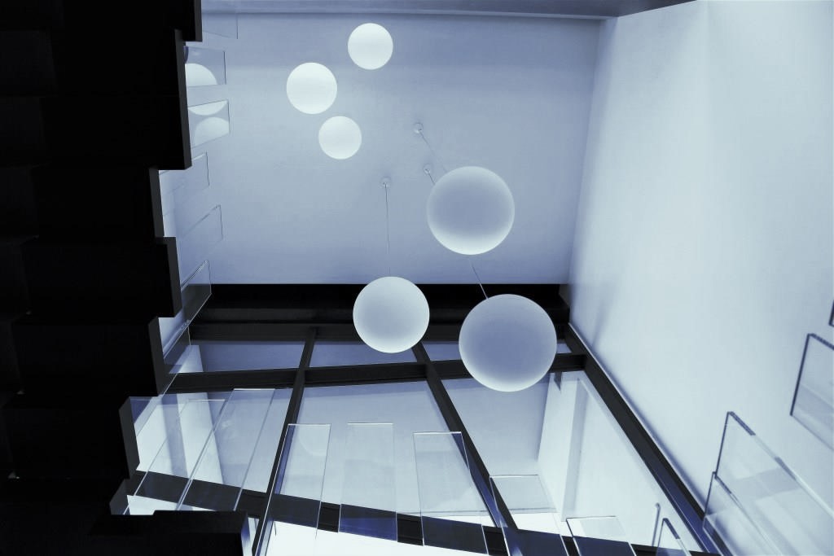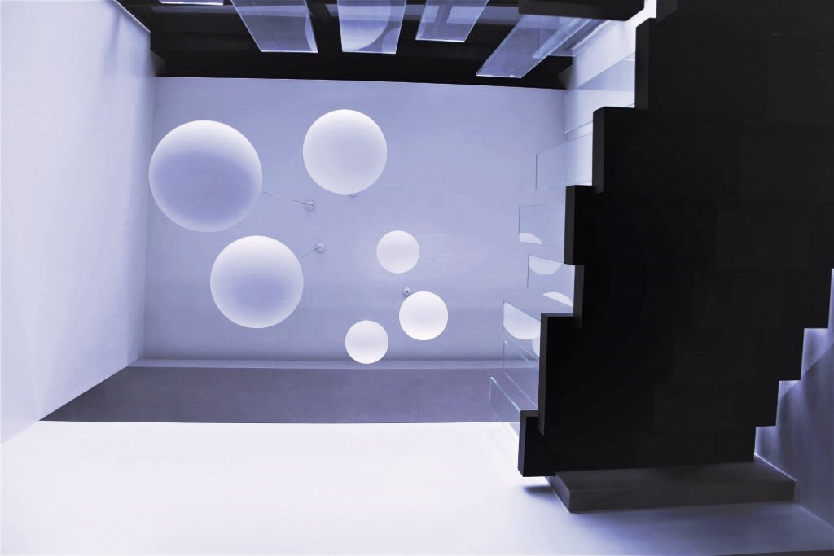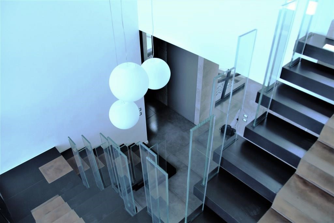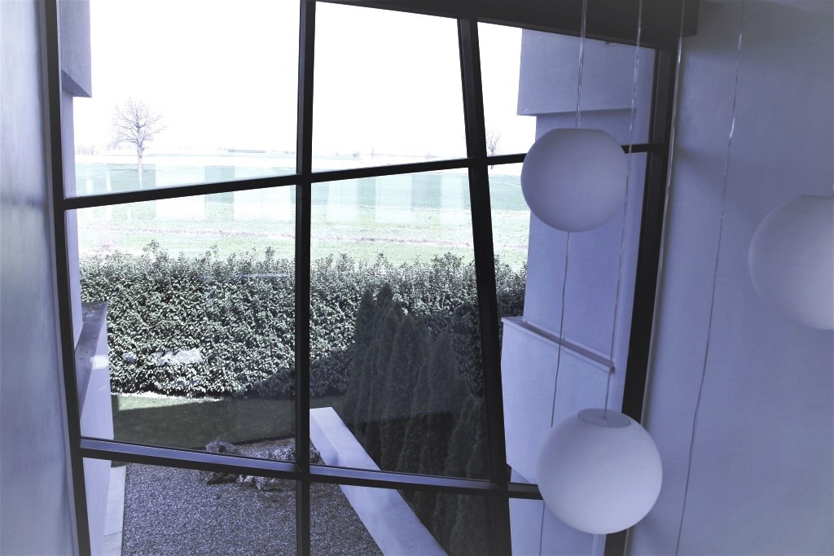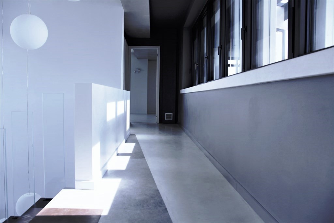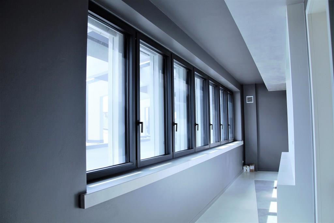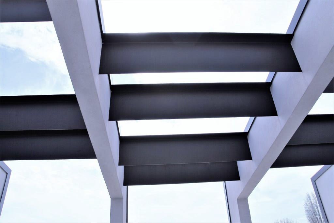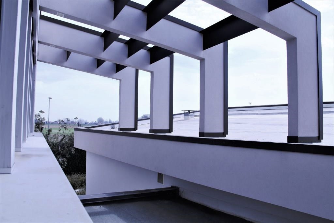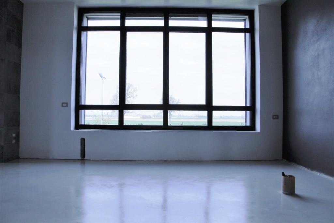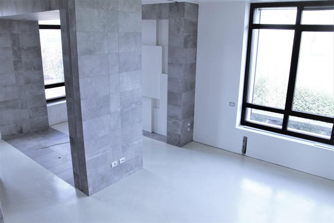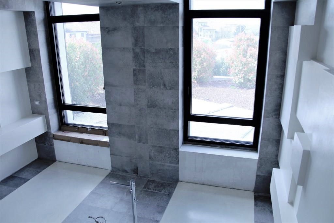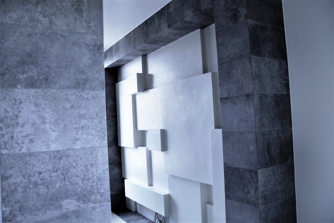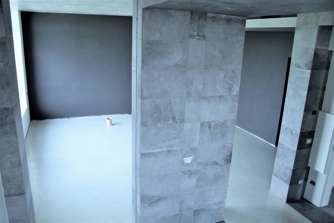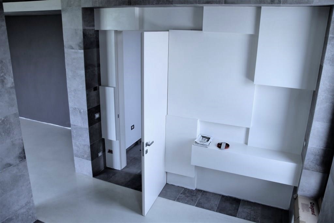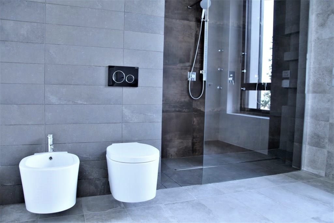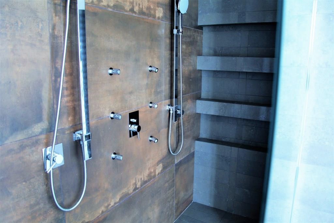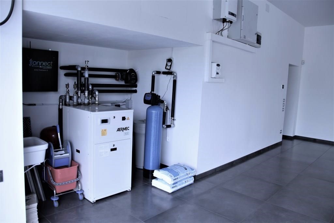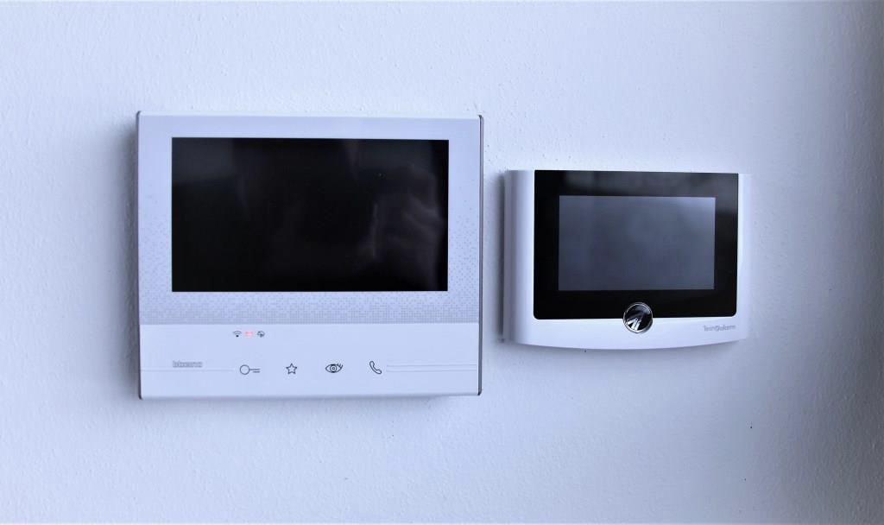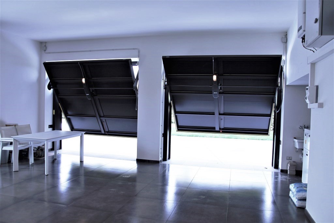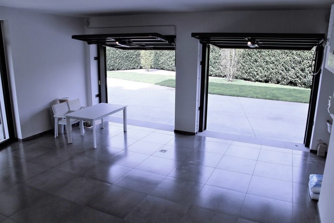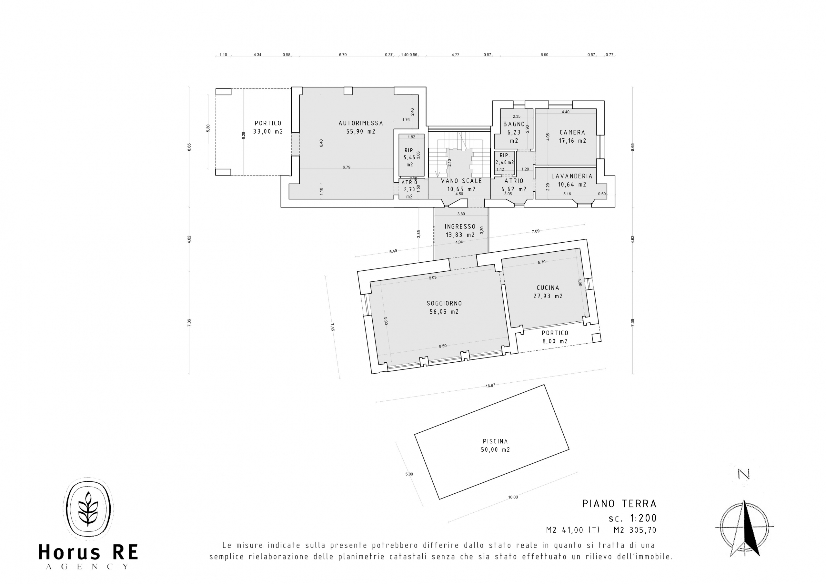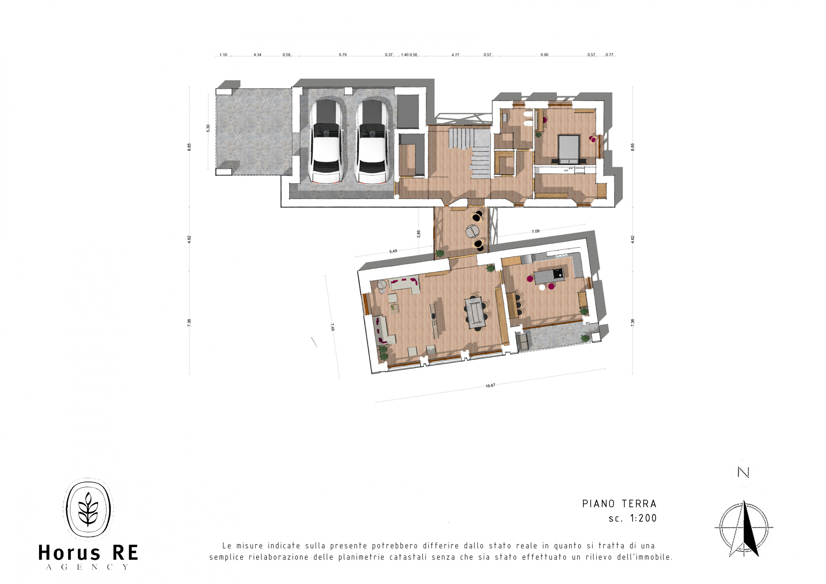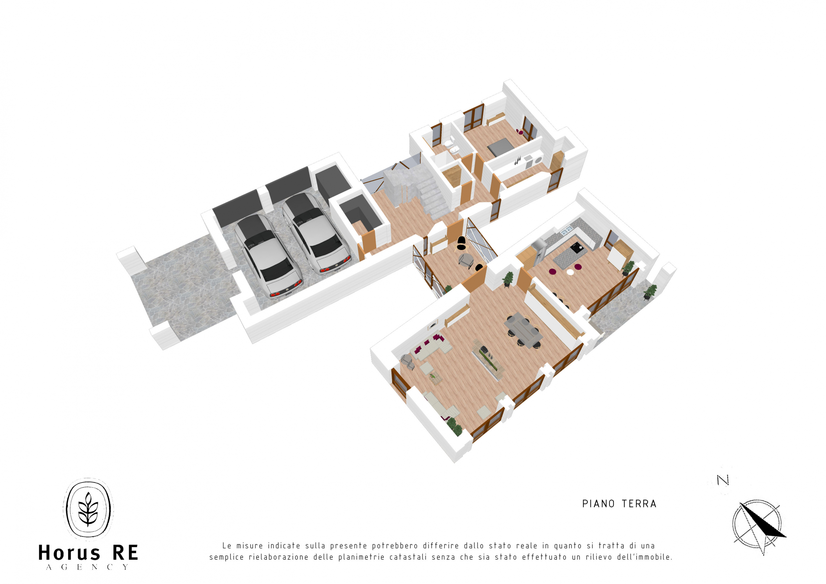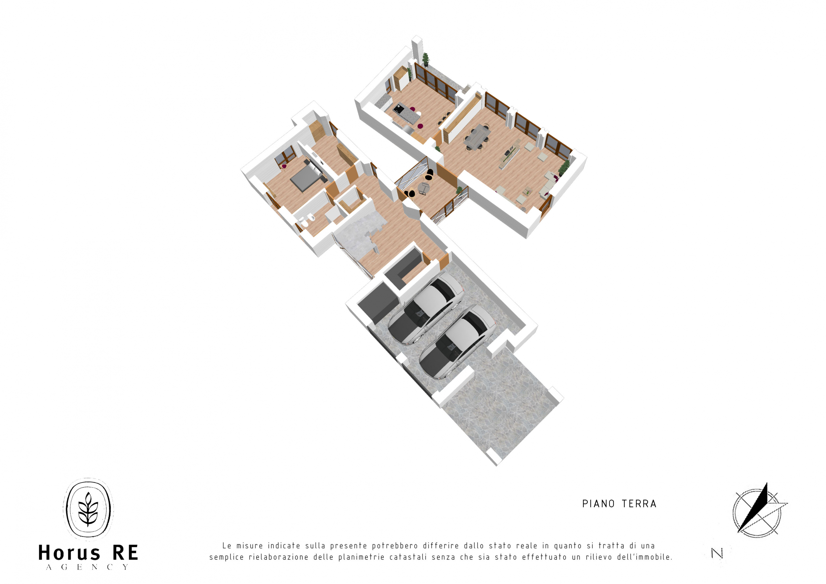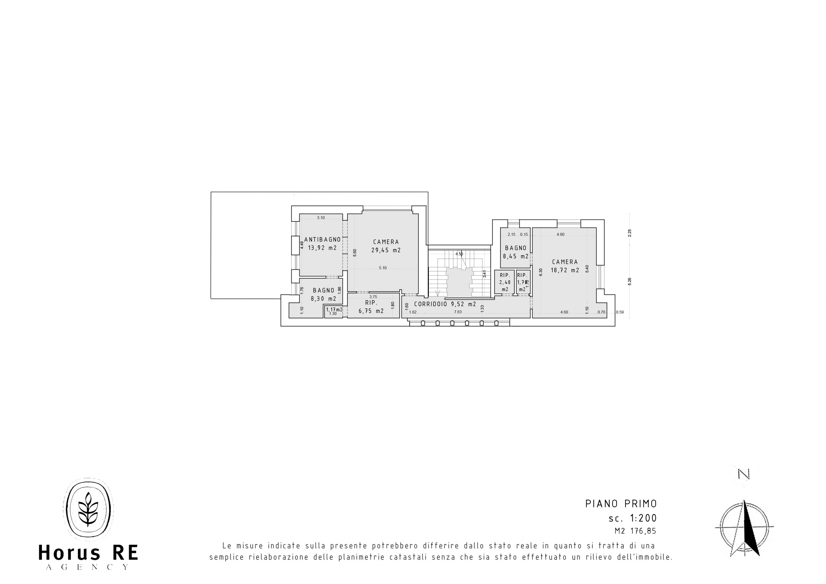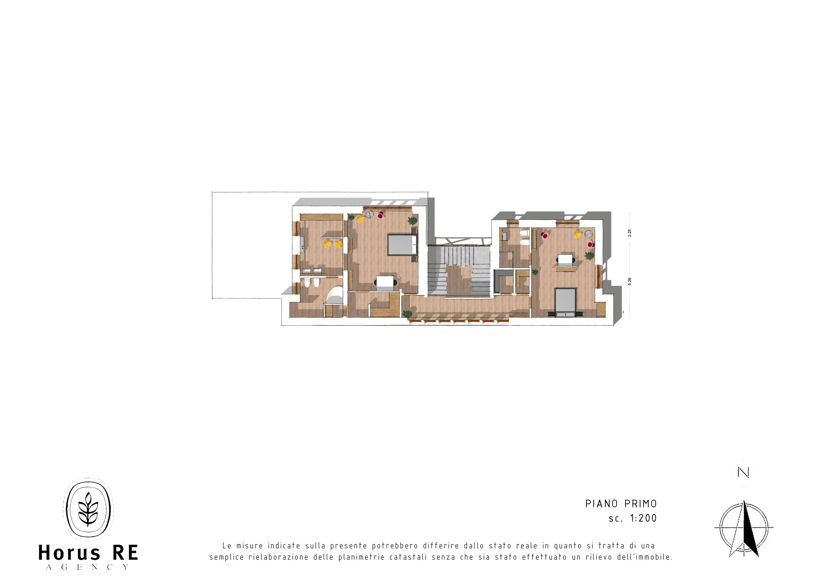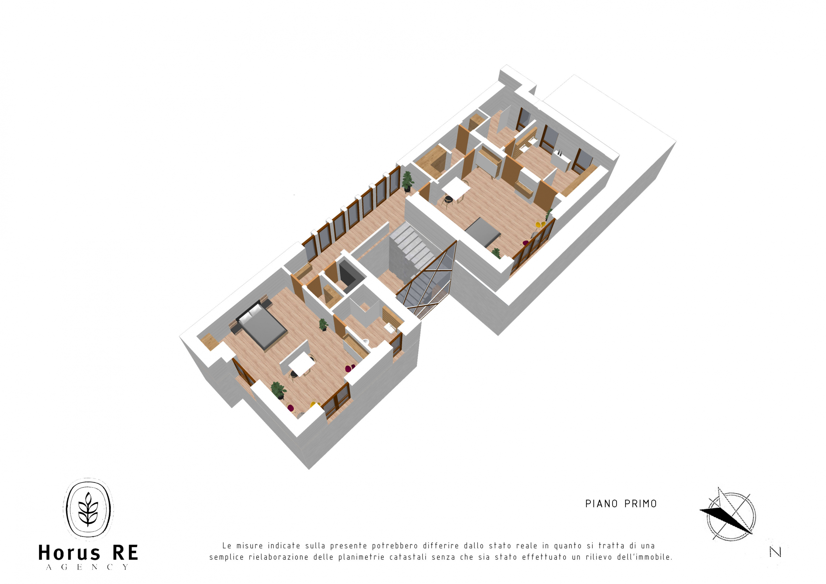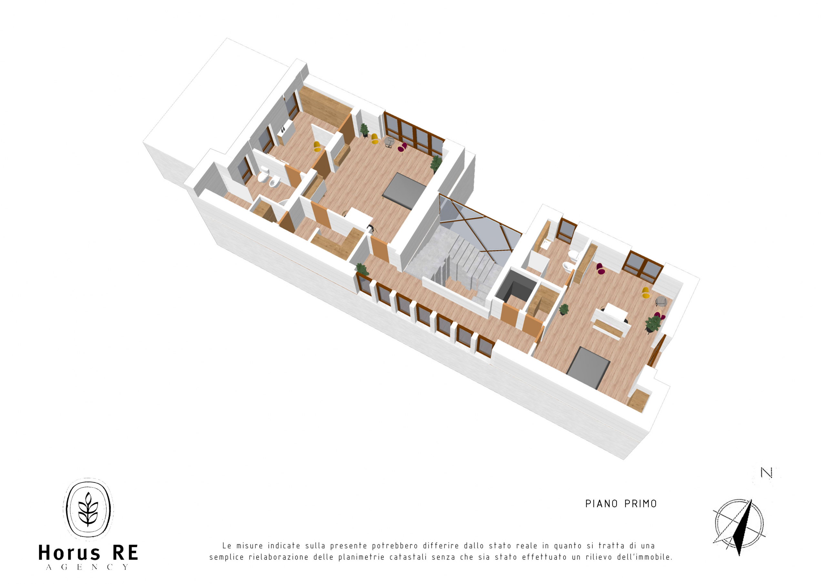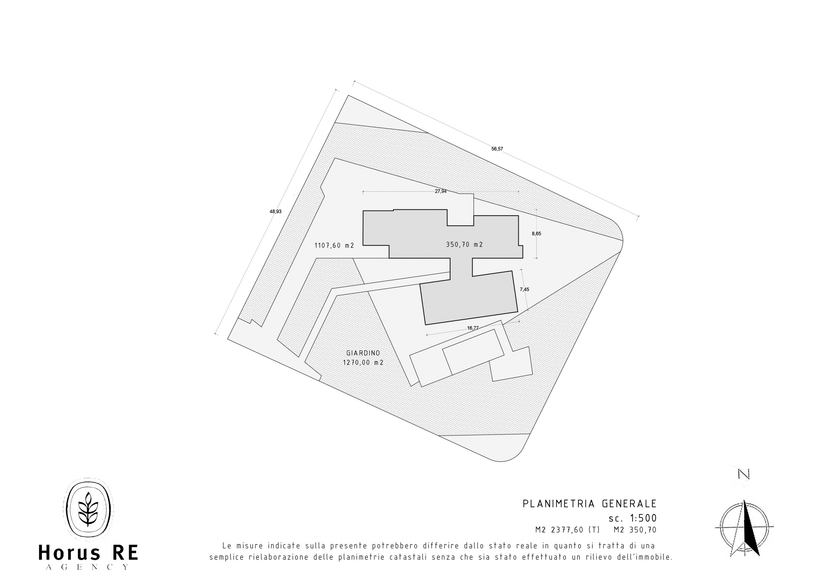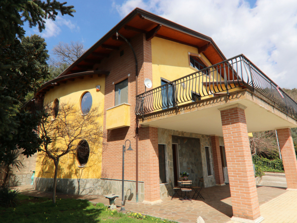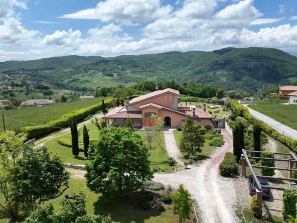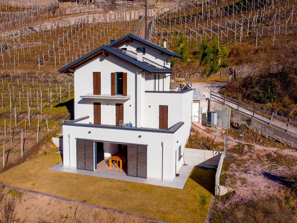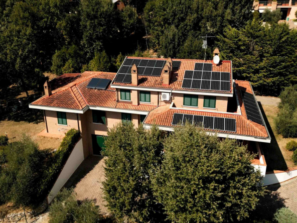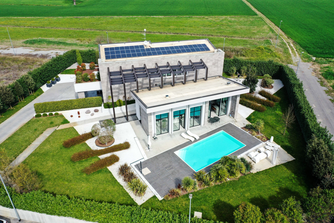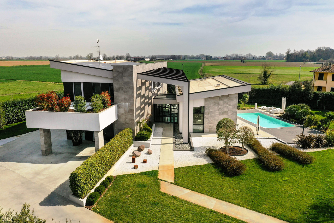Solarolo Rainero, Lombarda Hi-Tech farmhouse
Overview
- Villa
- 3
- 3
- 450
- 2019
Description
In the heart of the Po Valley, halfway between Cremona and Mantua, Solarolo Rainerio is a town in the province of Cremona that has been able to maintain the typical setting of the rural villages of the area without being overwhelmed by the urban explosion of neighboring realities.
Immersed in the countryside, over time has seen the surrounding area enriched with sites with a strong industrial-artisan concentration, for example that of San Giovanni in Croce, which has seen the development of the remarkable production facilities of a well-known company of machinery for gardening, but which has nevertheless managed to maintain a human-scale urban planning and where the centre of spatial distribution still remains the man-earth relationship.
It is reachable in half an hour from Parma via the SP343R, in forty-five minutes from Cremona via the SP85 and in forty minutes from Mantua via the SP420, while Bergamo Orio al Serio International Airport is less than one hundred km., Being at the same time secluded but well connected with the main production centres of the area offering an oasis of silence and rhythms of the past to those who want to get away from the hustle and bustle of work.
In this context is inserted a residence with unique characteristics, which is distinguished by the excellent combination of modern design and references to the past, where the boldness of some architectural choices can be perfectly combined with the references to farmhouses that in the past were the prevailing residential form of the area (see the facade of the living area with large full-height windows interspersed with pillars, which reflect the rationalistic lines of agricultural buildings of the past) reinterpreting them in a modern way. The careful choice of the materials of footsteps by the pool, the walkways, the wise chromatically contrasting with the white of the white of the accessory structures, create together with the careful aesthetic study obtained with the inclusion of LED lights in the essential points of the structure and the pool, a therapeutic effect for the eye and mind.
The property consists of two separate buildings joined by a glass structure for a total of over 350sqm. of covered area, spread over an area of about 2800 square meters. A sliding gate next to a pedestrian leads us inside the driveway area in beaten smooth concrete, adjacent to the primary entrance and the pool. From here we reach a space under a porch of about 35sqm. which lends itself to double covered parking space on the north-west side of the building, in which there is also the body of the factory that houses a triple garage of over 56sqm. and service facilities, accessible via double overhead door remote control.
Also from the west side, through a pedestrian driveway with spotlights marks step we reach the primary entrance, passing an artistic garden with metal sculptures under a metal beam porch, ideal modern reinterpretation of the arcades of farmhouses once.
The primary entrance consists of a passageway, totally glazed at full height, from which we can access the separate structure that houses the living area, or the storage area-central thermal services, or even to the annex area consisting of a large double bedroom with exclusive service from which it is easy to reach the garden and the pool adjacent to the laundry.
In the atrium, the stairwell leading to the upper floor, a real load-bearing sculpture that does not hide the artistic inspiration of the designer who wanted it not only as a functional object but also as a decorative motif, houses a sitting room and leads to the living area of the villa through a glass passage and a full-height sliding door that incorporates the stylistic motifs already present in other areas of the house and due to the intervention of an artist who lent herself to interior decorator.
The living area is a parallelepiped open on the southern front, and houses the living room of over 56sqm and the kitchen of over 28sqm. which overlook the swimming pool (surface of 50 square meters, LED-lit, with solarium area) and the garden, making everything seamless both visually and in terms of usability, creating a surprising effect of brightness.
Inside, the upper floor is reached by a futuristic staircase with suspended steps. To the west is occupied by a master room of 30sqm. with a hydromassage area of another 14sqm. under construction, a master bathroom and a walk-in closet of over 7sqm. All rooms enjoy an incomparable view of the surrounding greenery and a hanging garden above the veranda. The east side opens another room of almost 18sqm. equipped with its own service of about 9sqm. It should be noted that, the arrival of the intention to sell the property suggested to the owner not to complete the finishes of the entire upper floor, to leave more possibility of customization to the new buyer.
To conclude, everywhere in this magnificent villa is perceptible the desire of the owner to combine a quality construction of the first order with a desire to reinterpret in a modern key of the local architectural tradition, in a summary that could not leave indifferent.
Documents
Address
View on Google Maps- Address Via Grazia Deledda 23
- Province Cremona
- Region Lombardia
- Zip code 26030
- City/Town Solarolo Rainerio
- Country Italy
Details
Updated on July 2, 2024 at 2:22 am- Property ID: V003076
-
Price:
- Price on Request
- Commercial Size: 450 Sqm
- Superficie terreno: 2378 Sqm
- Bedrooms: 3
- Rooms: 5
- Bathrooms: 3
- Superficie garage: 55 sqm
- Anno di costruzione: 2019
- Type: Villa
- Type of contract: For sale
More details
- Number of rooms: 5
- Bedrooms: 3 doubles room, 1 on the ground floor and 2 on the first floor
- Bathrooms: 3 total, 1 on the ground floor with window with shower, 2 on the first floor both with windows and shower
- Laundry room: 1 of 10,64 sqm on the ground floor
- Storage room: 1 on the ground floor of 3.4 sqm and 2 on the first floor for a total of 3.4 sqm
- Walk-in closet: 1 in the master bedroom of 6.75 sqm
- Kitchen type: Livable kitchen
- Balconies/terraces: Not present
- Furniture: Partially furnished
- Cellar: Not present
- Attic: Not present
- Portico: 2, 1 of 33 sqm adjacent to the garage and 1 of 8 sqm with exit from the kitchen
- Garden: Fenced garden of 2,378 sqm
- Garage: 1 of 55.90 but on the ground floor
- Parking space: Possibility to park more cars in the driveway
- Building floors: 2
- Internal levels: 2
- Real estate units: 1
- Free sides: 4
- Orientation: South-east-west-north
- Panorama: Garden view
- Property conditions: Great conditions, close-up with some finishing touches to do
- Building conditions: Great conditions
- Heating/cooling: Independent
- Plant type: Floor mounted with heat pump
- Energy source: Electricity with photovoltaic system
- Hot water: Independent with accumulation
- External fixtures: Steel with triple burglar-proof glass
- External fixtures status: Great conditions
- Blinds: Shutters in steel sliding
- Internal doors: Internal doors in pantographed wood, white lacquered
- Internal floors ground floor: Porcelain stoneware
- Interior floors first floor: Resin
- Flooring and wall tiles bathrooms: Porcelain stoneware
- Property status: Property-owned
- Property delivery: At notary deed
- Nearest bus stop: 240 meters
- Nearest train station: Fs station San Giovanni Croce on Bs-Pr line, 1.7 k
- Nearest motorway exit: Cremona exit on A21, 27.9 km
- Nearest airport: Valerio Catullo airport Vr. 67.6 km
- Nearest ferry port: Port of Venezia, 202 km
- Nearest hospital: Bozzolo hospital, 12.2 km
- Nearest dental office: Dentalluri, 2 km
- Nearest pharmacy: Franzini pharmacy, 1.4 km
- Nearest vet: Ferrabini Veterinary Clinic, 1.5 km
- Nearest service station: Tamoil, 9.4 km
- Nearest electric charging station: Powny energy charging station, 4.2 km
- Nearest ATM: Credit Agricole1.2 km
- Nearest postal office: Italian Postal office Solarolo, 250 meters
- Nearest restaurant: DivinPizza, 1.4 km
- Nearest bar: Bar la Portata, 350 meters
- Nearest food store: Coop, 950 meters
- Nearest laundry: Essenza di Rose, 1.9 km
- Nearest nursery school: Vidoni nursety school, 1.2 km
- Nearest kindergarten: Public kindergarten, 500 meters
- Nearest primary school: Public primary school, 6.8 km
- Nearest secondary school: Public secondary school, 1.7 km
- Nearest museum: Local history museum, 650 metres
- Nearest Cinema/Theater: Cinema theater Zenith, 13 km
- Nearest bookshop: Il Seme bookshop, 12.7 km
- Nearest library: Sanguanini foundation Rivarolo, 6,3 km
- Nearest tennis court: Polisportiva amici del Po, 12.6 km
- Nearest padel court: Ama padel, 2.2 km
- Neares swimming pool: Communal swimming pool, 6.6 km
- Nearest gym: B52 gym, 6.4 km
- Riding stables: Equestrian centre le Valli, 16.4 km
- Nearest golf court: My golf Piacenza, 70.4 km
- Nearest ski slopes: Passo Penice, 122 km
- Nearest marina: River Marina, 24.1 km
- Distance from the sea: 150 km
Features
- Anti-mosquito system
- Antitheft alarm
- Courtyard
- Electric driveway gate
- Floor cooling
- Floor heating
- Furnished kitchen
- Heating fireplace
- Independent entrance
- Independent heating
- Irrigation system
- Laundry
- Mosquito nets
- Partially furnished
- Photovoltaic panels
- Private garden
- Private pool
- Security door
- Storage room
- Video intercom
- Walk-in closet
- Wall cabinet
Floor Plans
Classe energetica
- Classe energetica: A+
- Indice di prestazione energetica:
-
| Classe energetica A+A+
- A
- B
- C
- D
- E
- F
- G
- H
