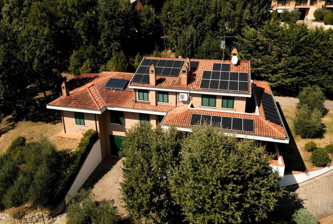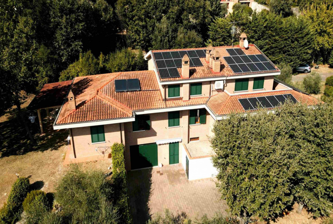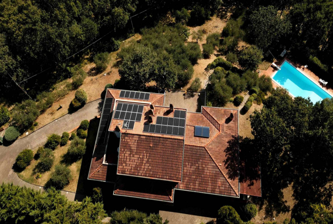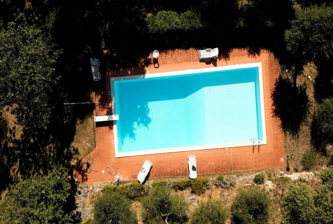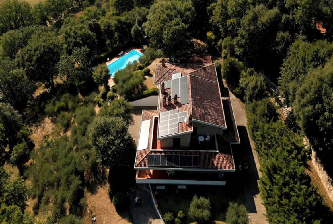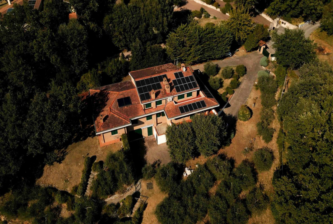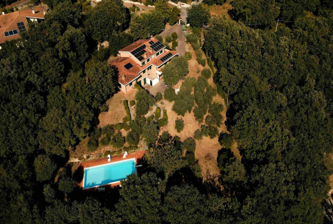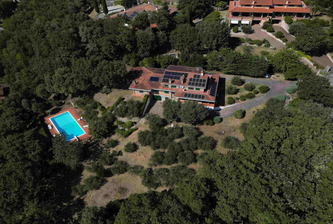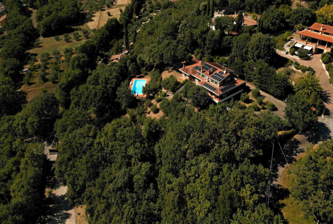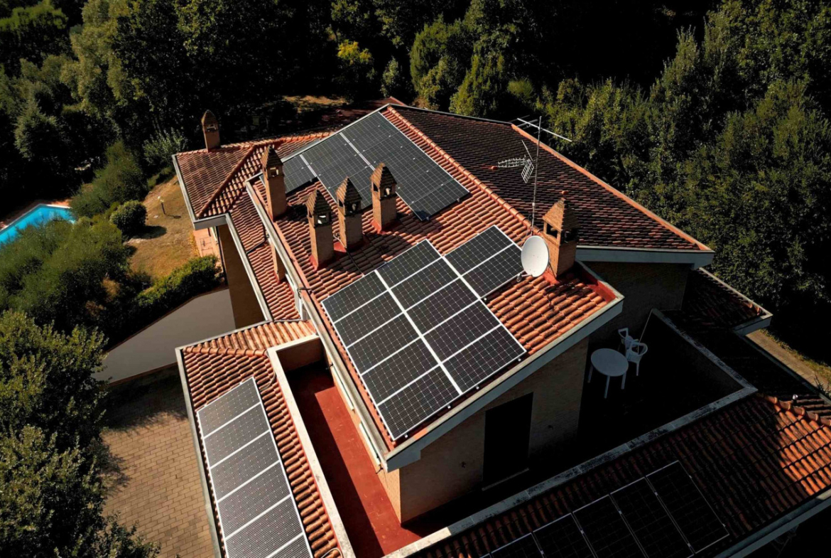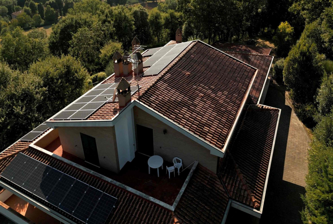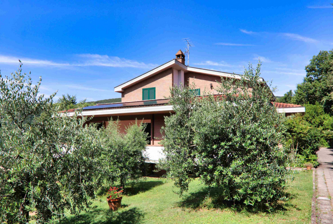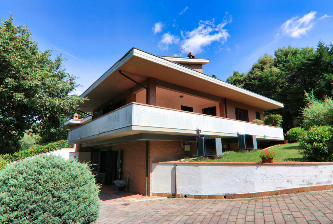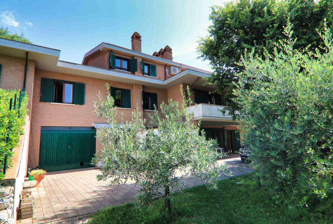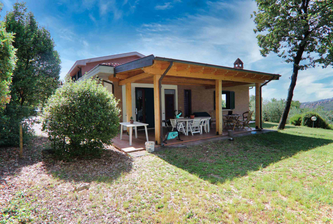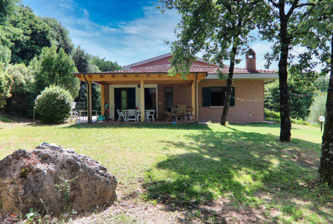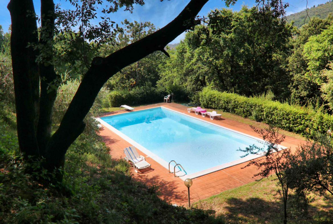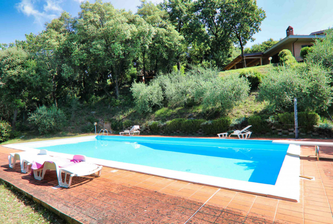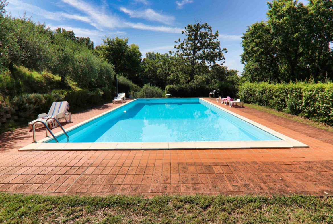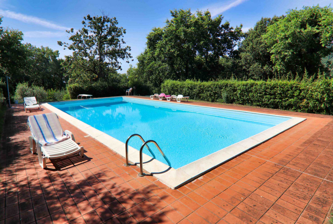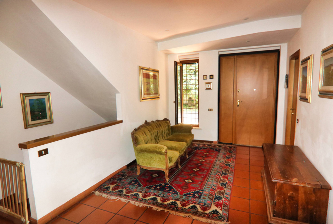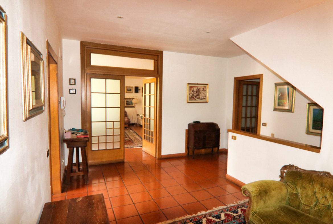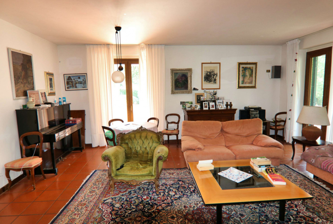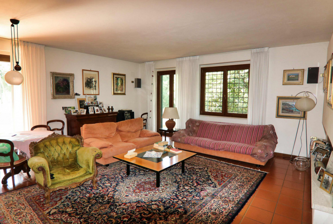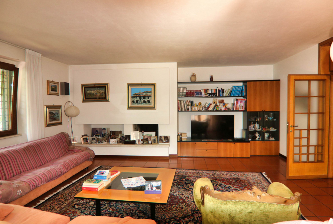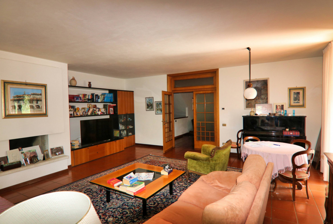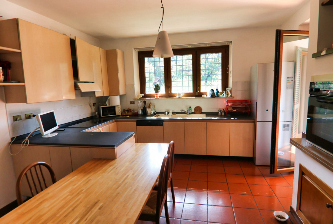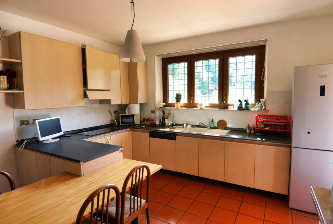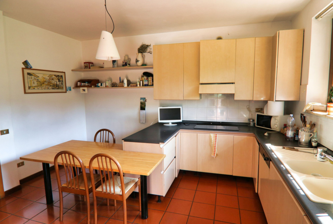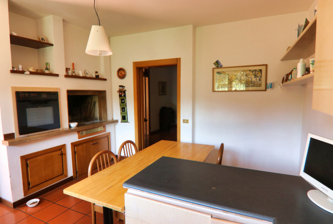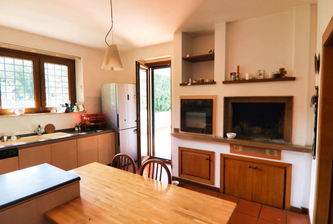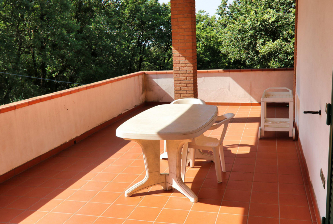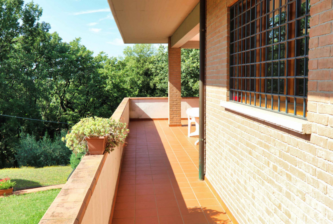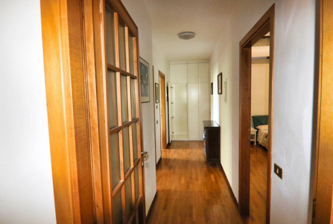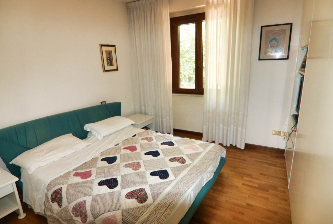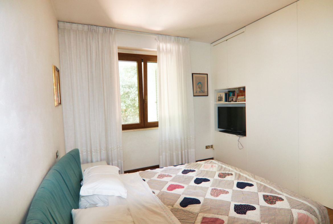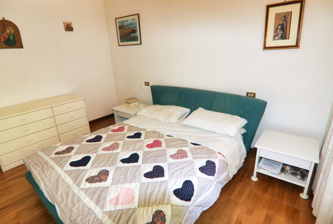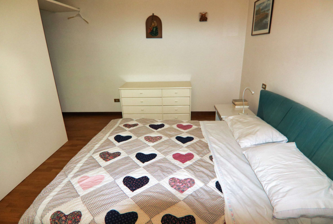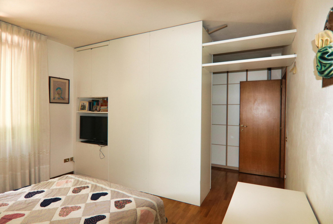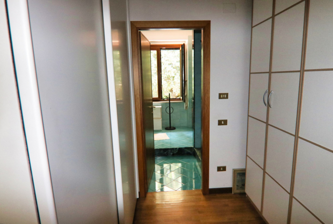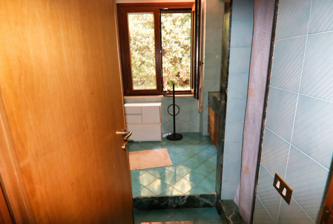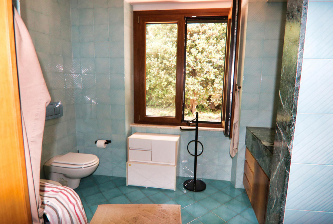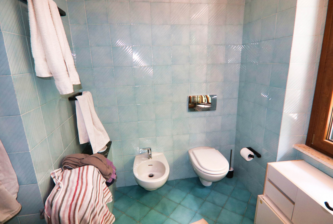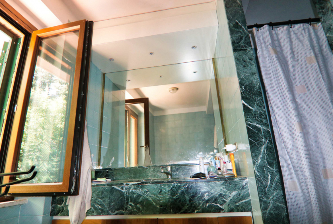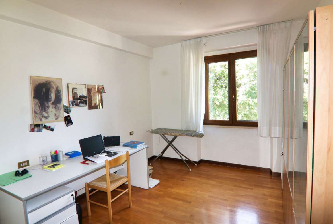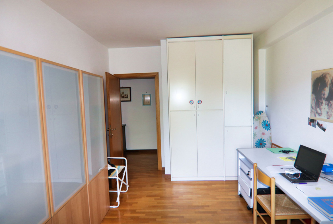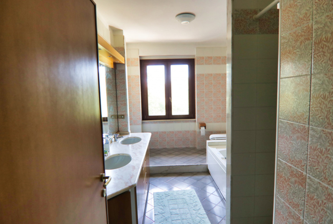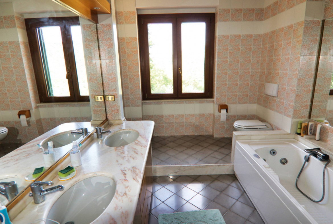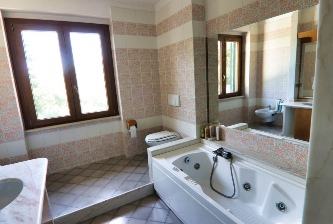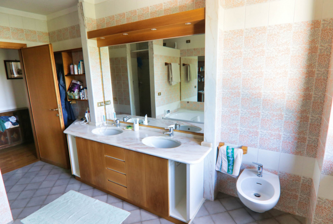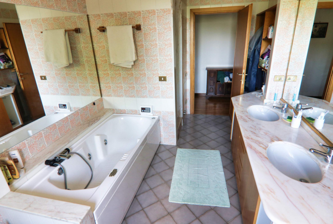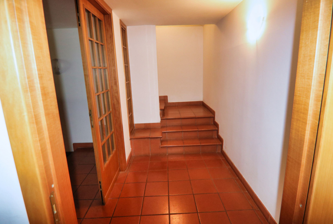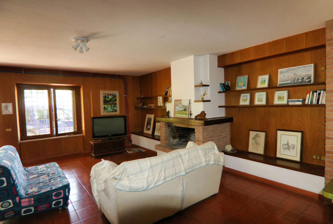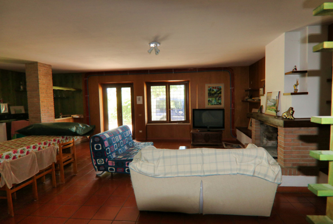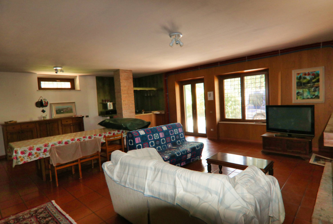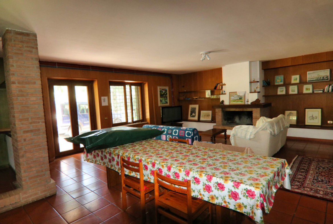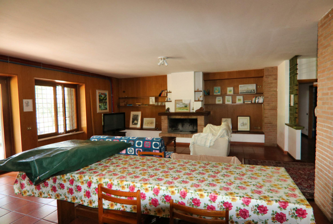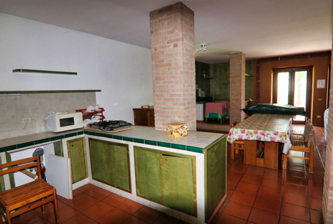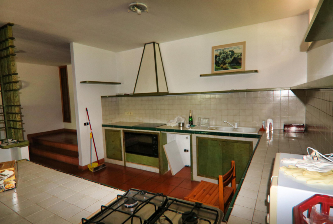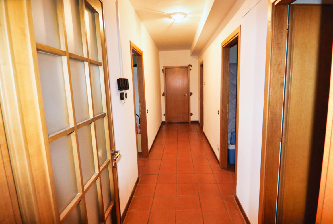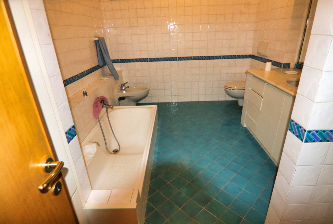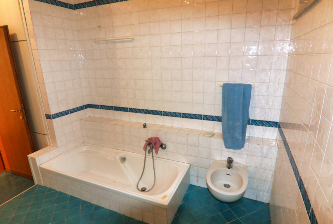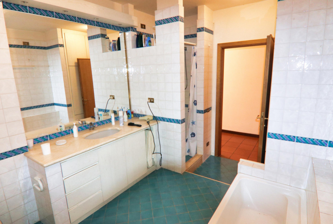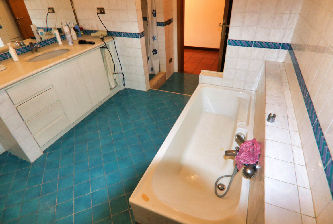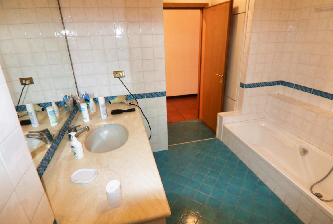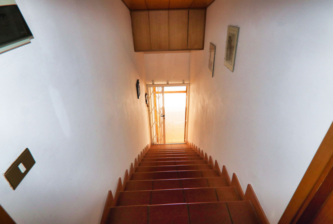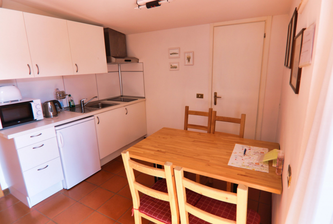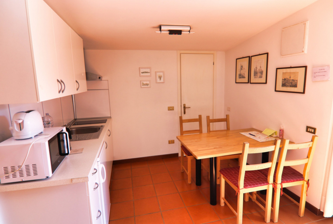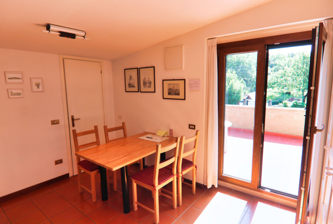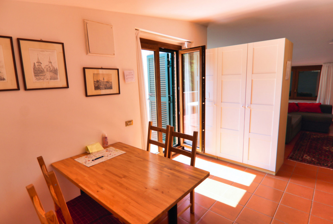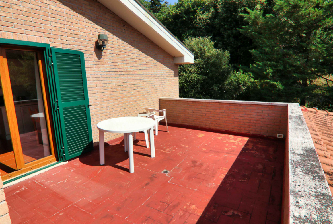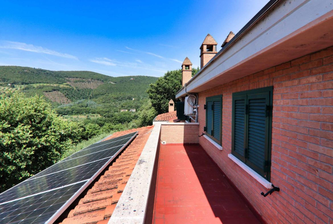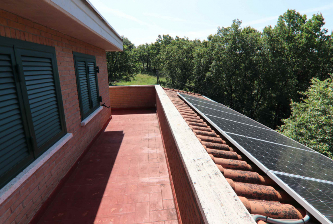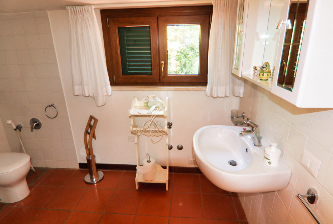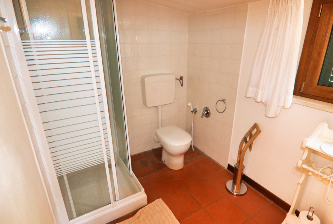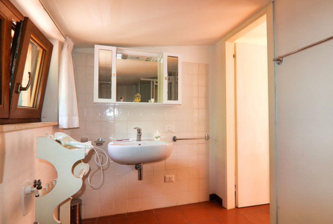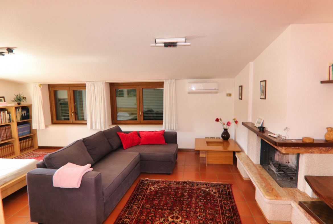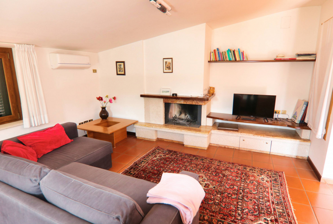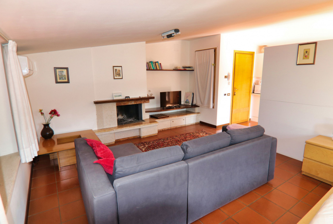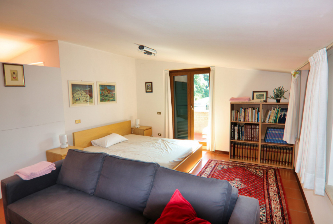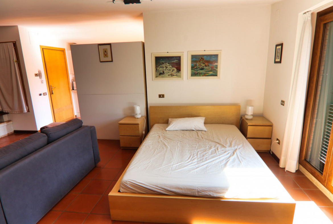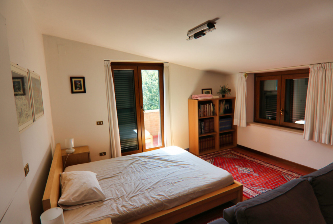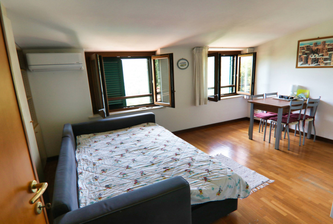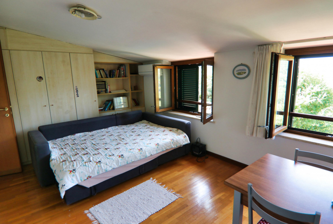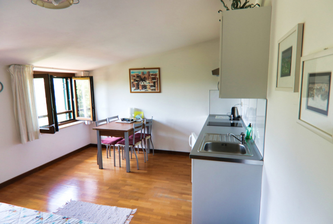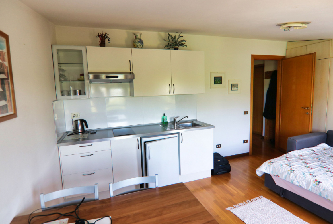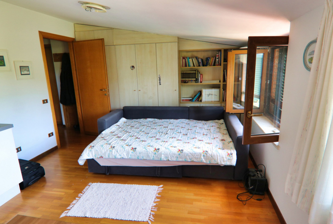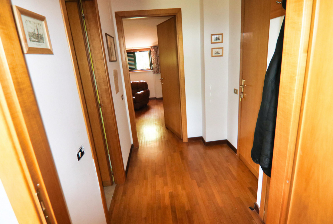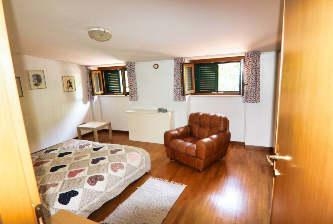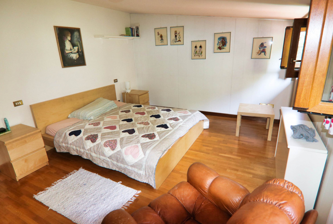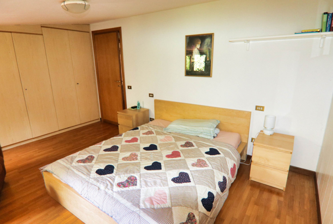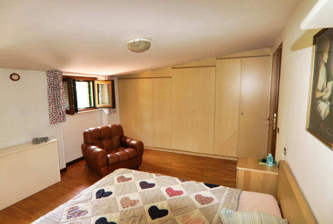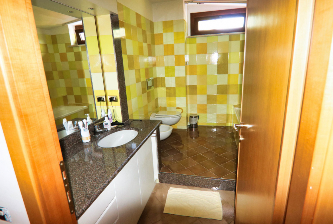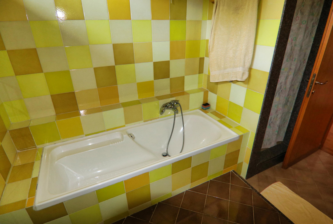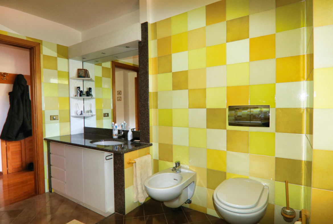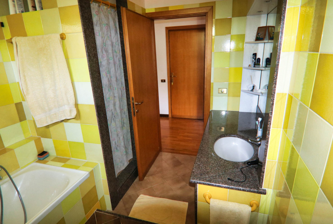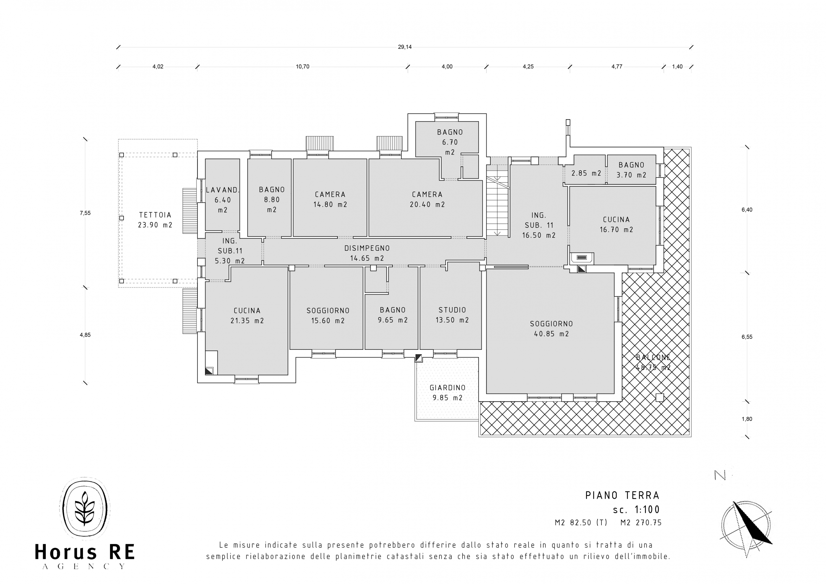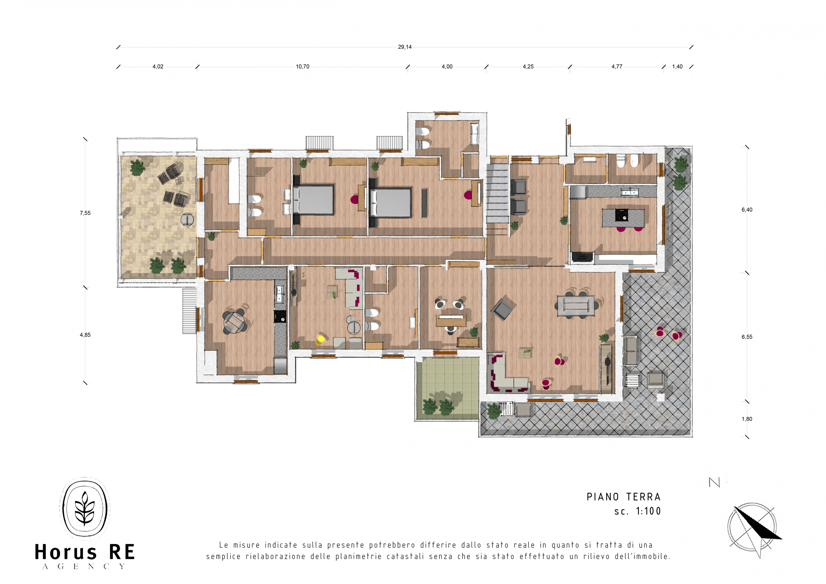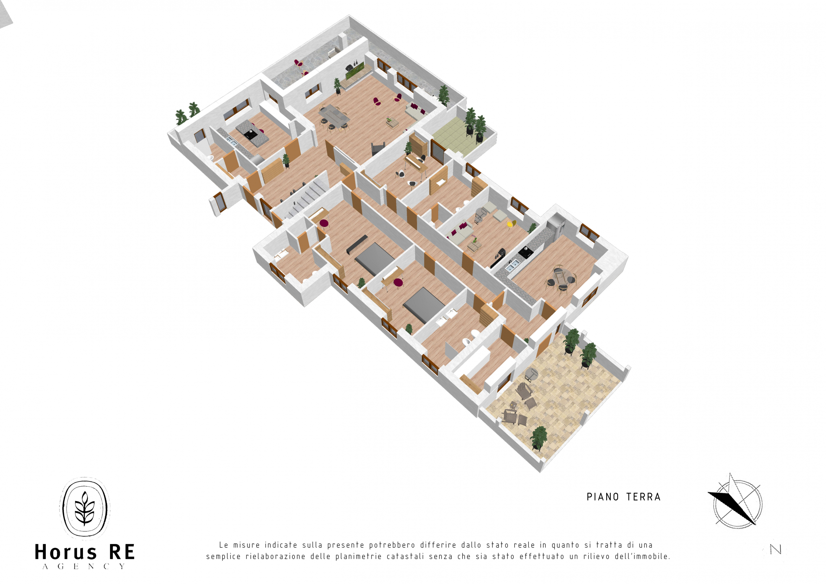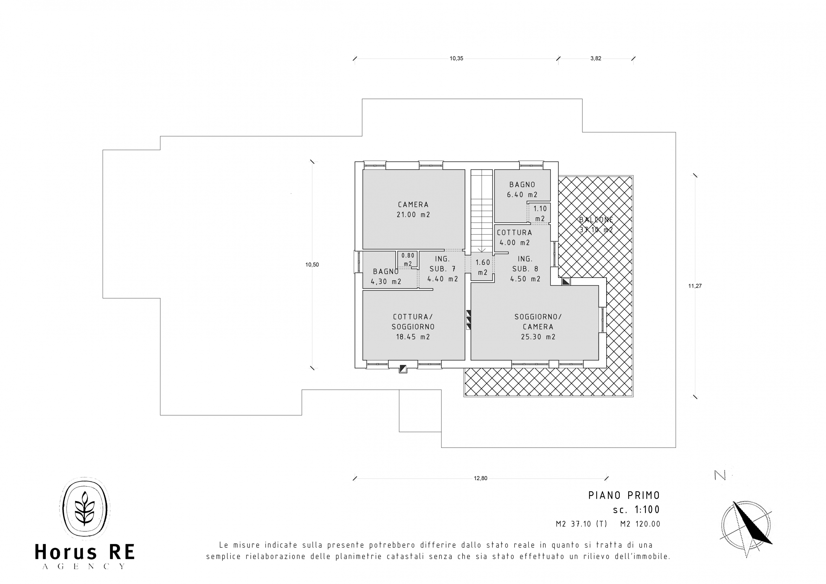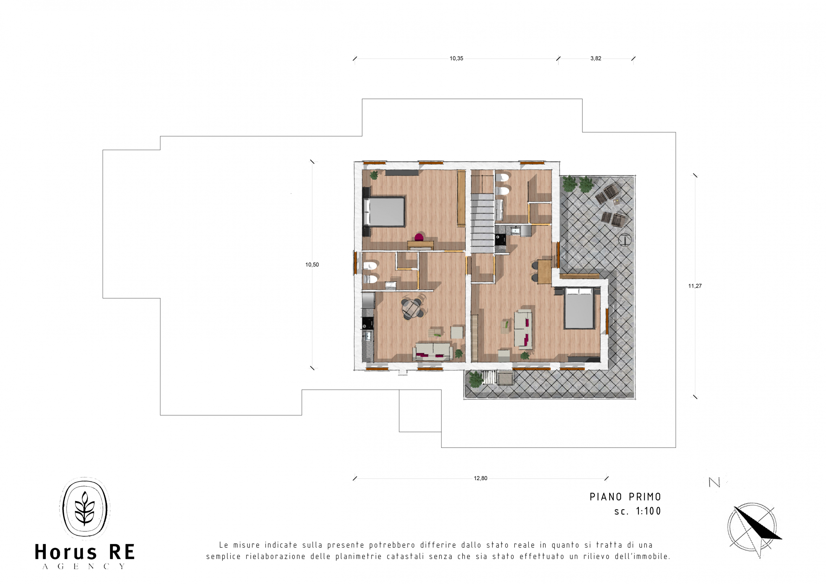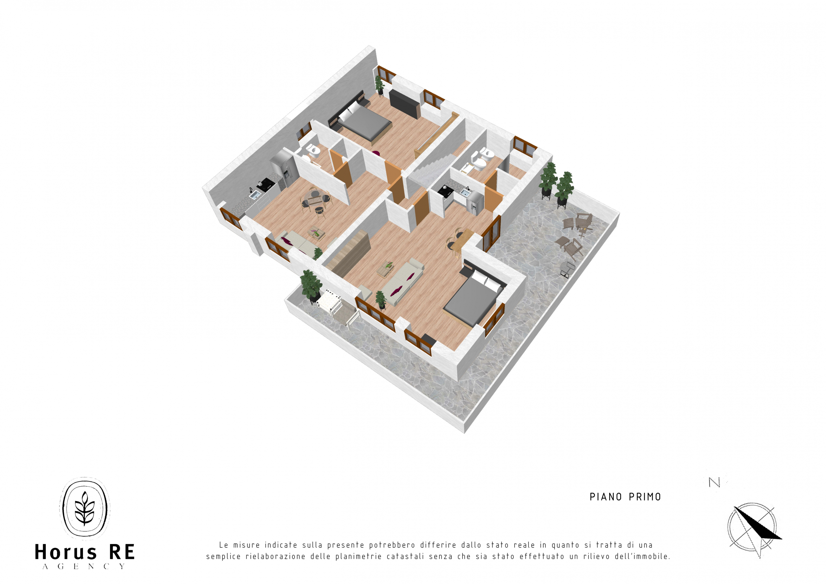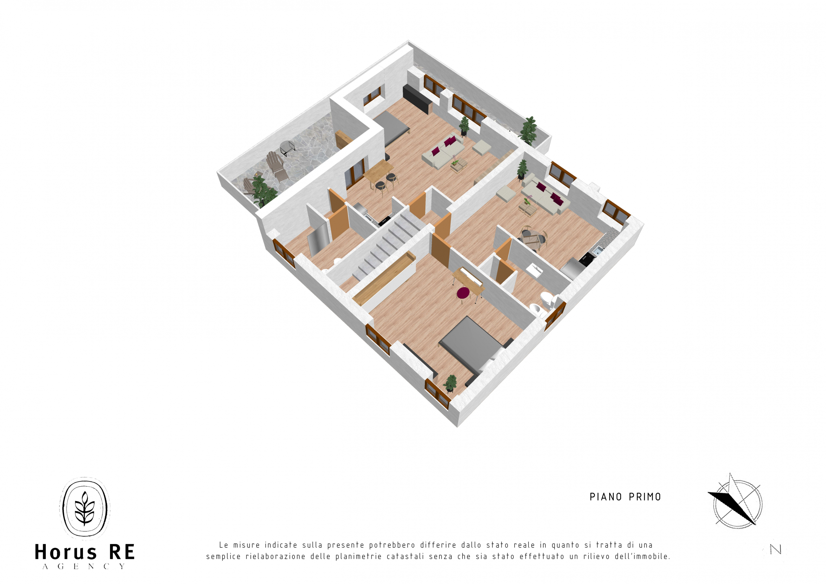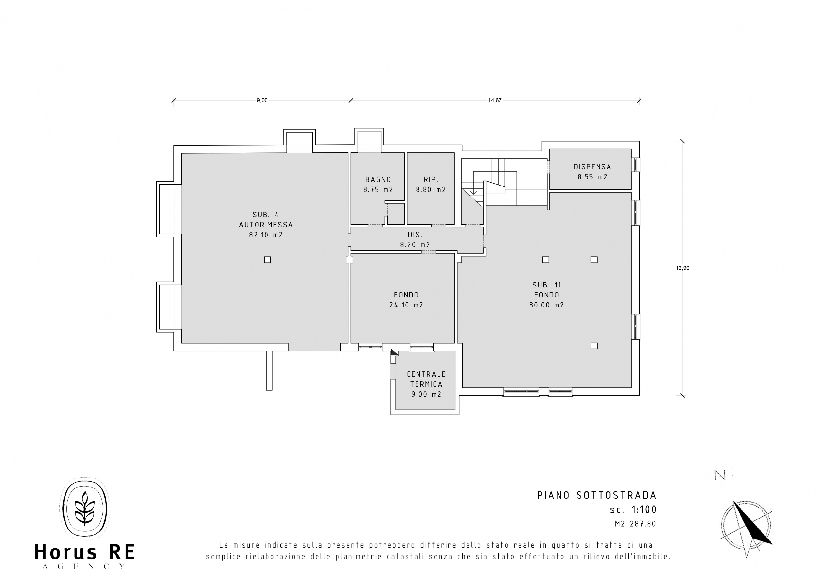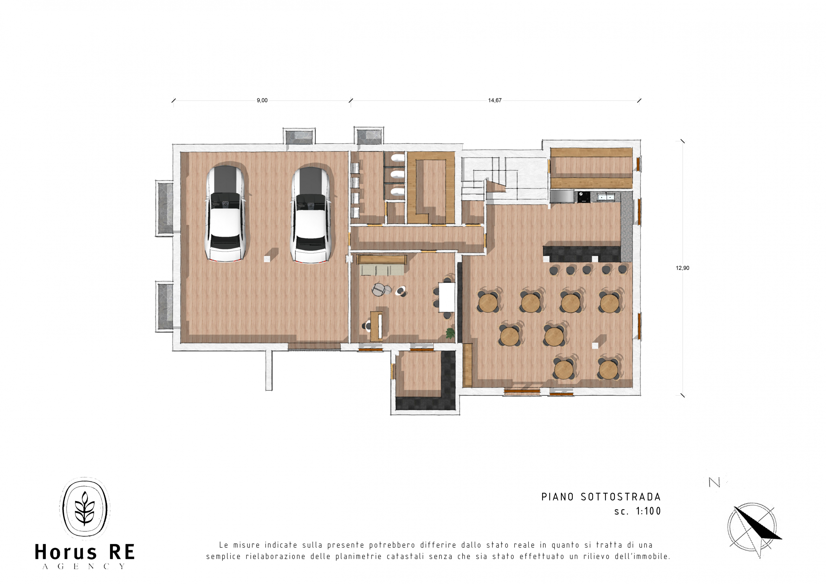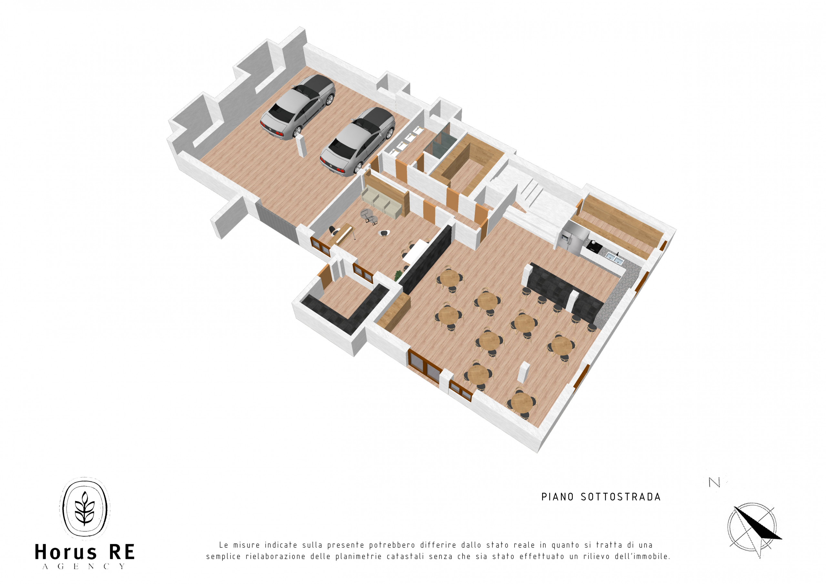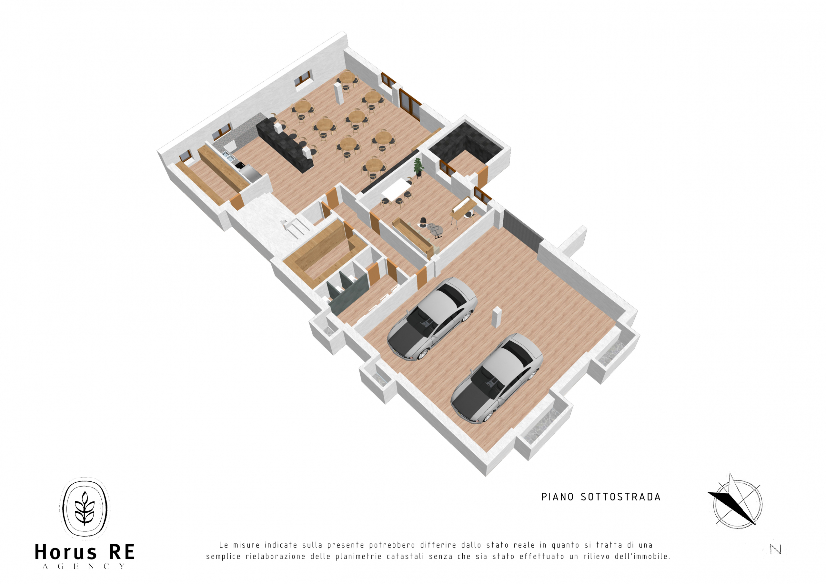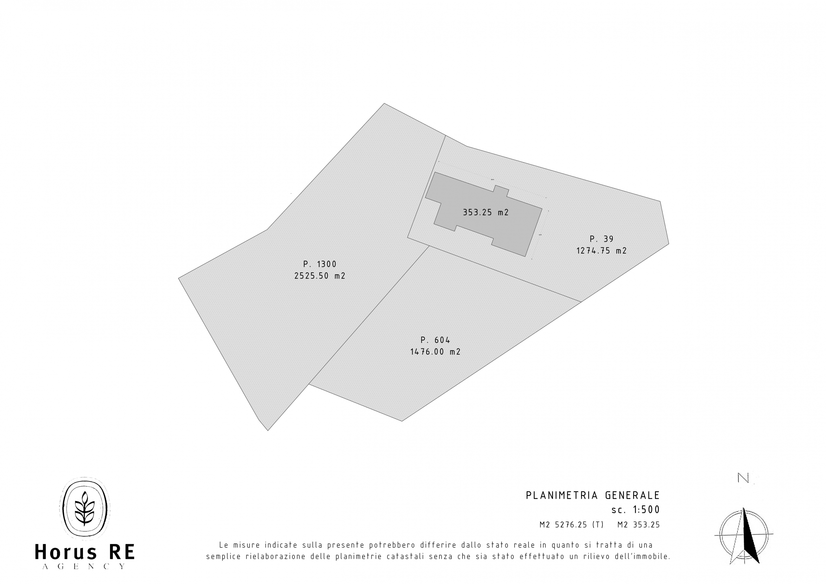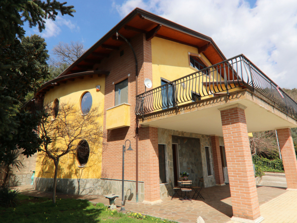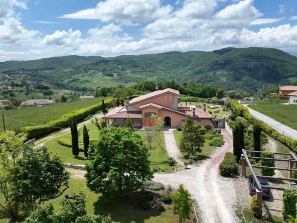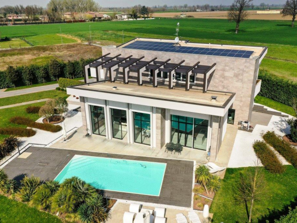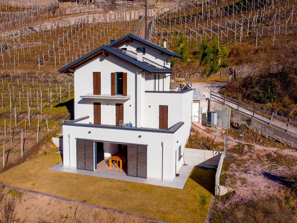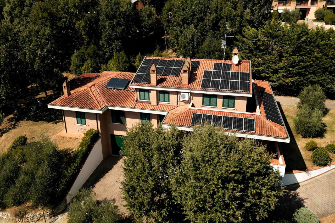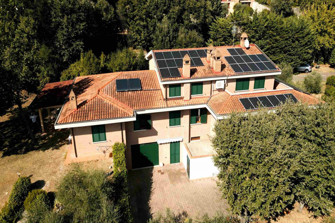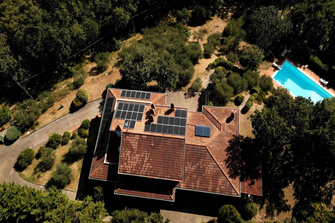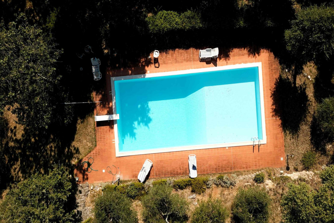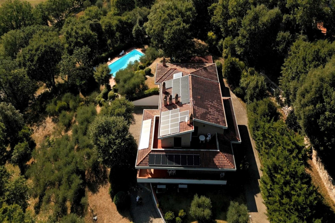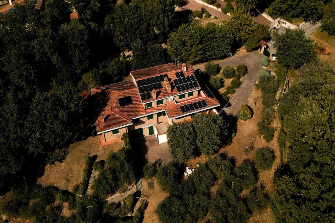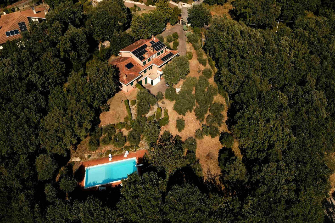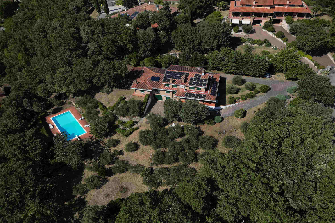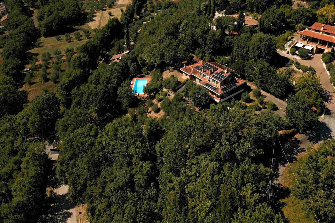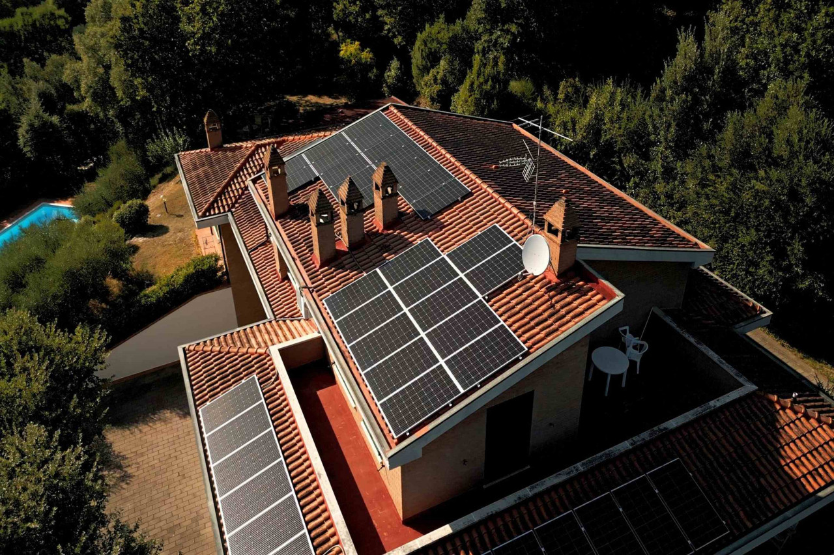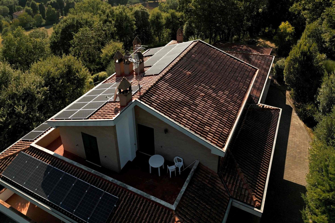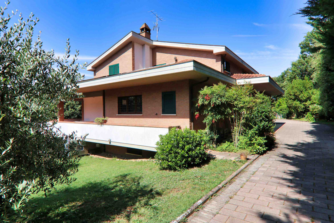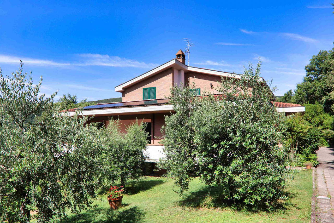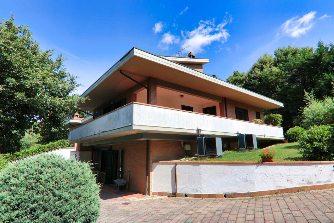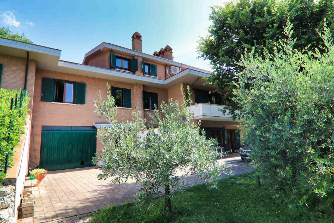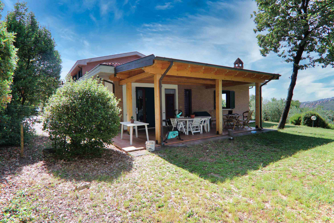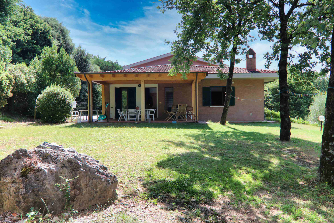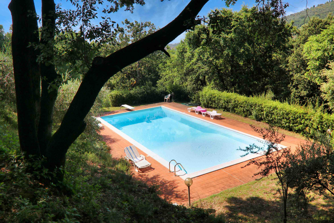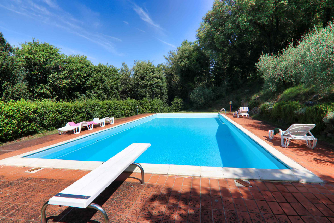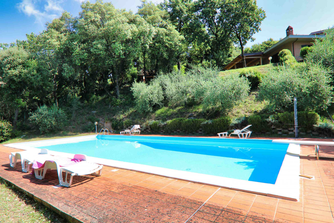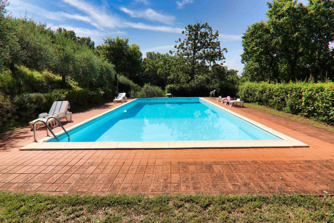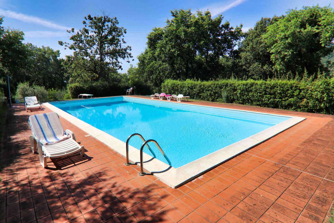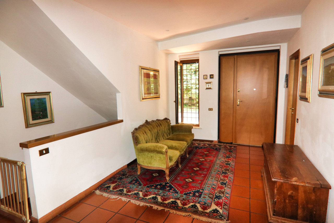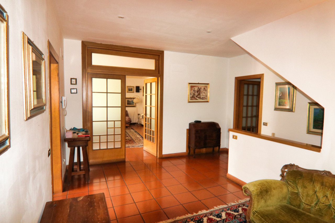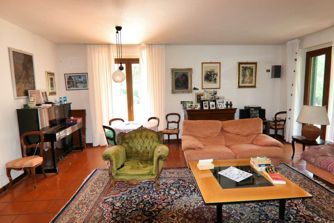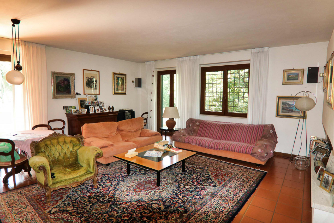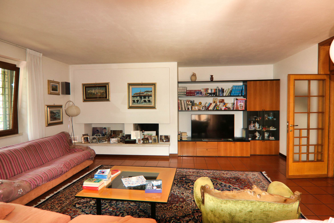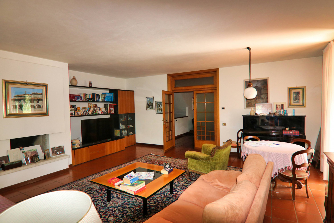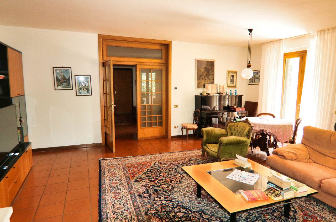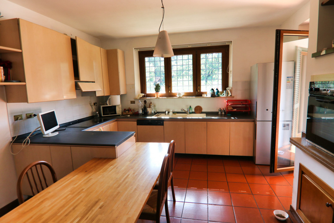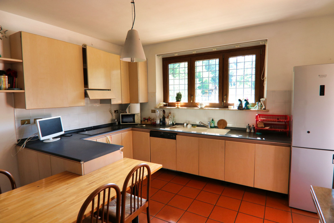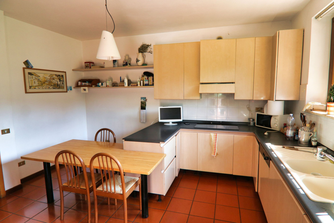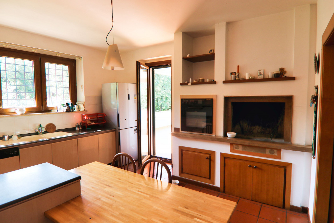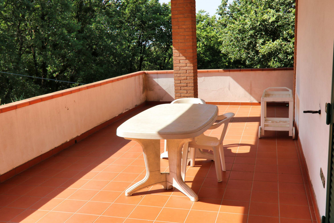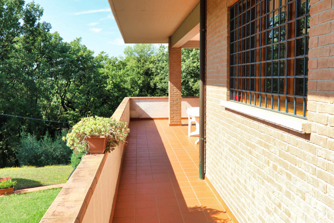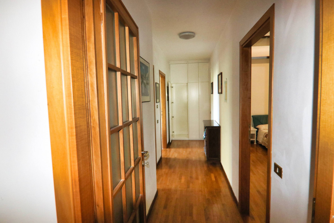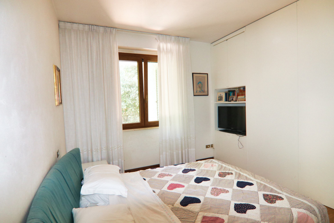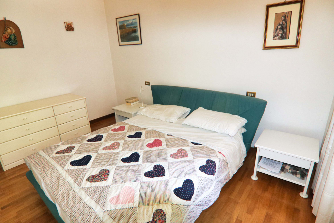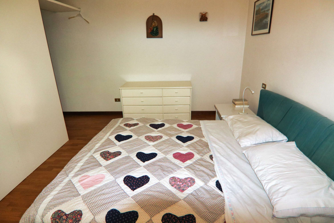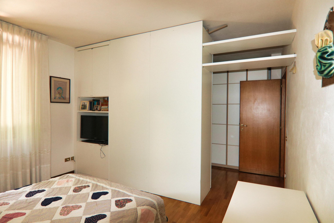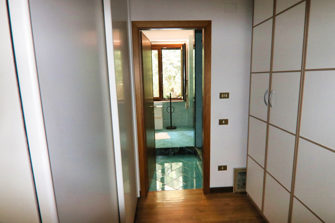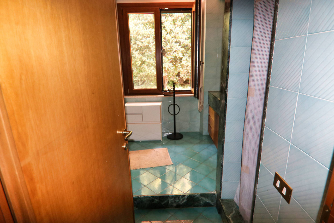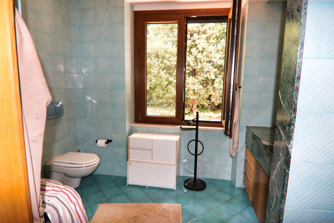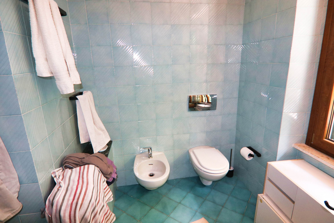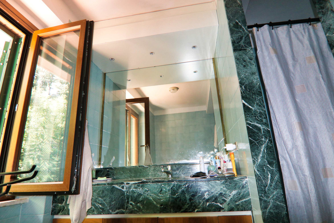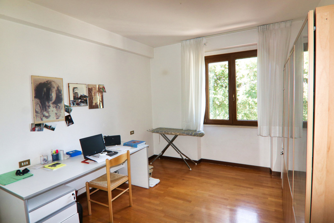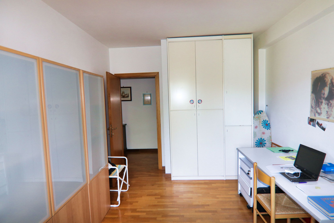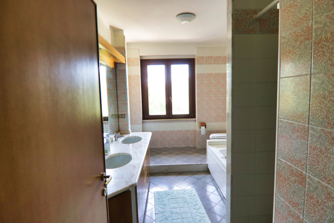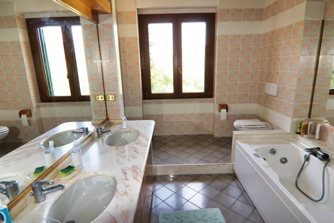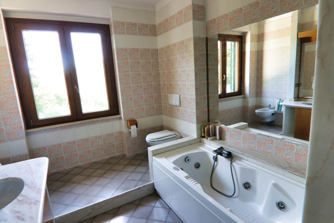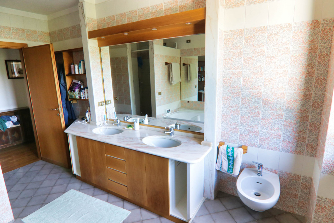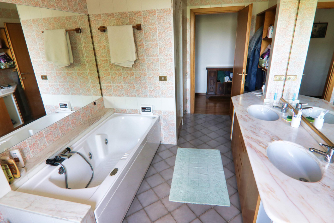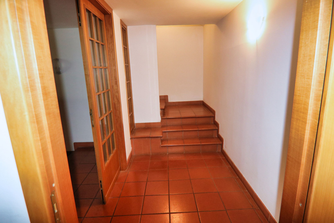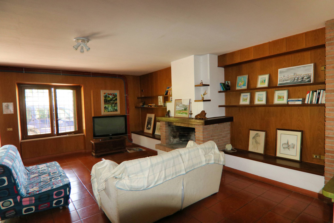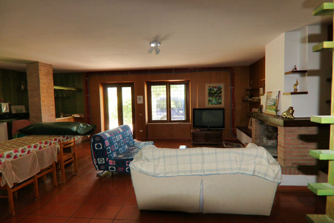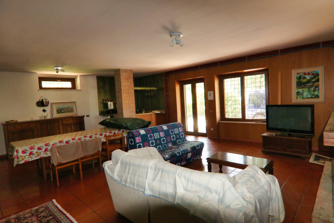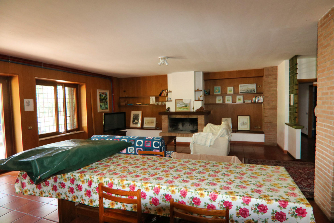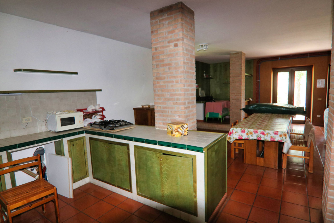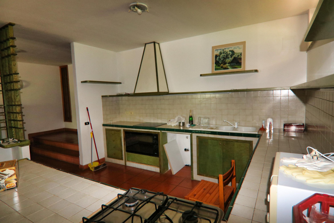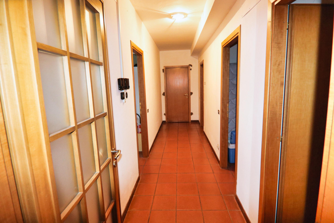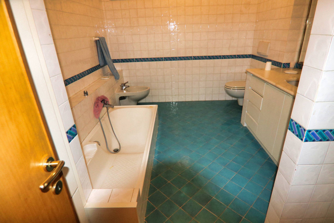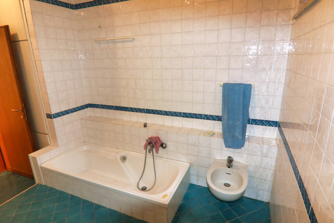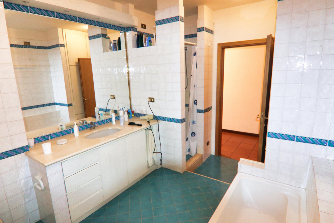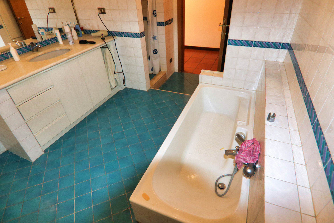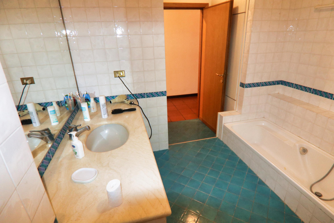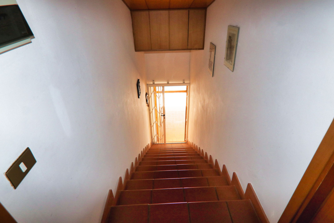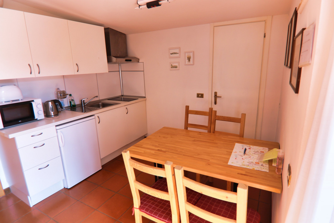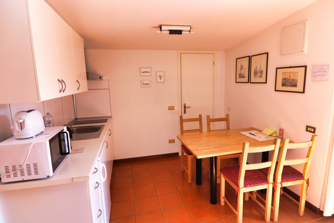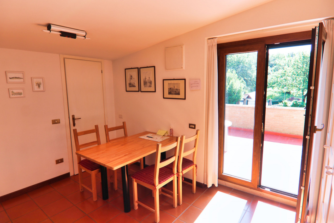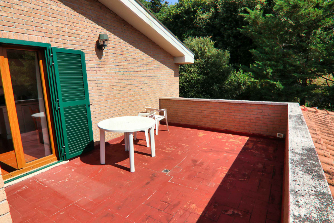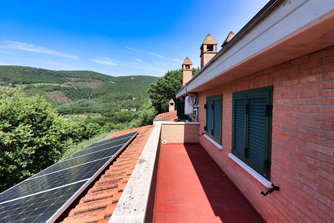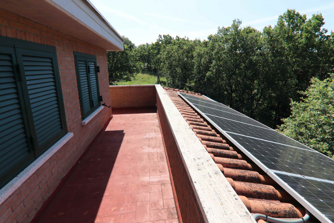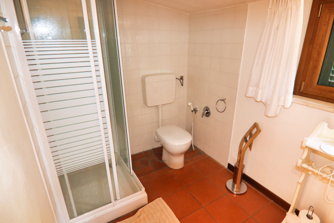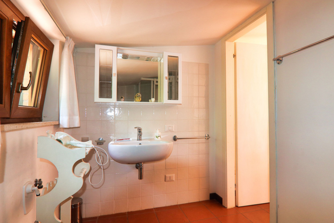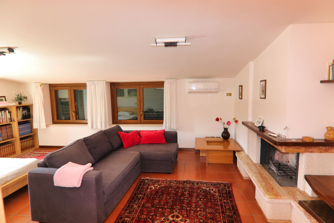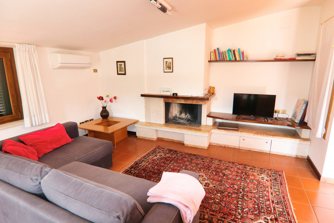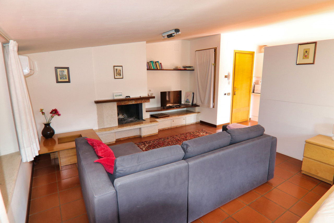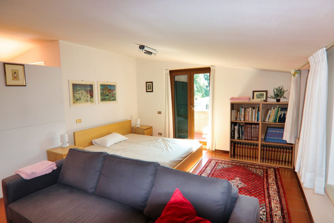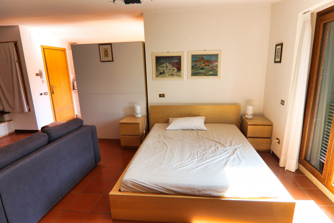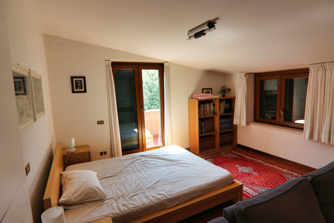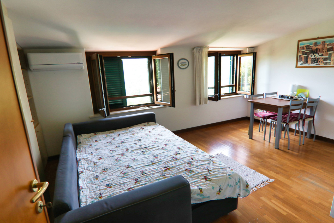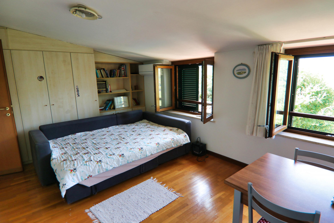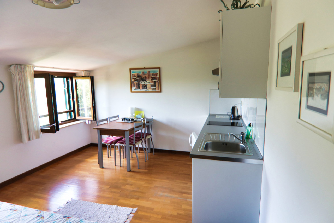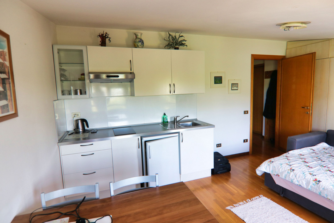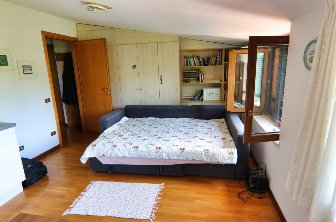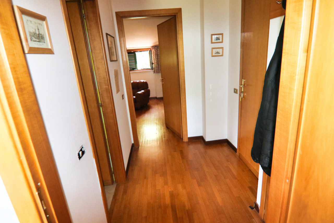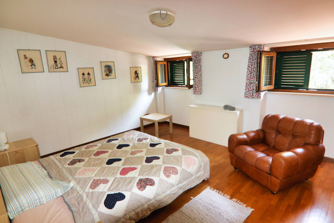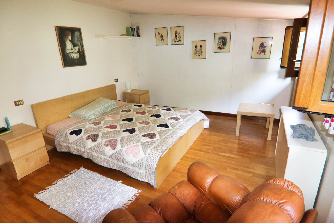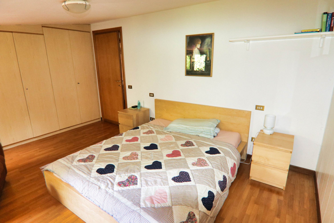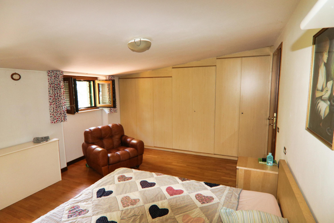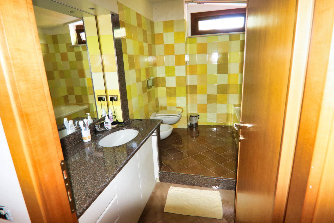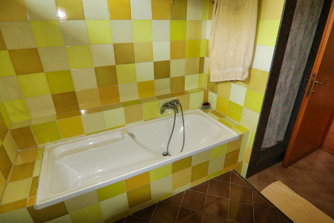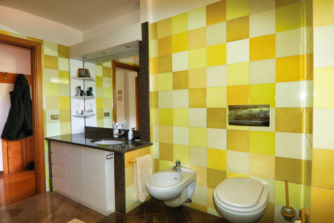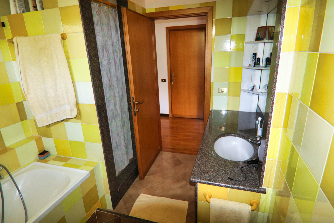Perugia, villa with pool and beautiful view among olive trees
Overview
- Multi-family villa, Single home, Villa
- 5
- 7
- 1
- 500
- 1988
Description
Perugia, heir city of the Etruscans, famous for architecture, art and chocolate. And it is with the same delicacy as a Perugina Kiss that we hope to be skillful in presenting the property in this announcement.
Such a scenario: our vintage Fiat 500 setting off from the centre of Perugia, descending and ascending along the sinuous lines of the hills surrounding the city. Here, among cypress and oak trees, we wind our way, perfectly paved, to the various villas, which tell us the story of a residential area, peaceful and far from any stress. We notice a few hotels and realise that here, indeed, the receptive vocation is powerful, also because – as mentioned earlier – here the privacy of the super-elevated greenery is mixed with excellent mobility, making an ideal lifestyle possible for those in search of their own space, amidst gardens, olive groves and, yet without having to give up city life. Perugia, a university city, flaunts its Via Viola, famous for its clubs and exclusive shops, and where the Cathedral of San Lorenzo stands out, almost as if to observe above all the beautiful houses, narrow streets and alleys that host an infinity of exciting and suggestive activities.
It is in this milieu that the stupendous detached villa is set, embraced by its own garden of about half a hectare and which in turn contains a large swimming pool of almost one hundred square metres and reaching a depth of almost three metres.
It is in this milieu that the beautiful detached villa is set, embraced by its own garden of about half a hectare, which in turn contains a large swimming pool of almost one hundred square metres and reaching a depth of almost three metres.
Being a very well thought-out building, nothing is lacking in either space or accessories. Developed on three levels, it currently consists of three separate and independent residential units, with the possibility of obtaining a fourth by dividing up the ground floor.
On the first floor we find two flats, a large one-room apartment with a terrace and a two-room apartment, while on the ground floor, in over 200 square metres of floor space, we find the master flat with four rooms, four bathrooms, a large living room and two kitchens, one overlooking the terrace and the other the veranda. Internal stairs lead us to the basement, where we can also “lose ourselves” in 80 square metres of tavern, two bathrooms and various accessory rooms in addition to the garage.
A great deal of attention has been paid to energy consumption in the recent work carried out, starting with excellent insulation/insulation of the walls, continuing with new PVC windows and doors, solar panels for the production of domestic hot water, an underfloor heating system with heat pump, and finally two photovoltaic systems for a total of 12 kW with storage batteries, all of which ensure that the villa, built in the late 1990s, reaches energy class A2.
The olive trees as well as the garden, where the generously sized (14×6) swimming pool is housed in a panoramic position, are irrigated thanks to the water stored in the rainwater collection tanks. For the record, these are not just any olive trees, but Perugian olive trees DOC and therefore included, according to the Gambero Rosso 2021 Guida Oli d’Italia, in the list of Italy’s best oil producing trees. I don’t know about you, but I would die of an overdose of bruschetta!
We don’t know your dreams, ideas or needs, but if your destination is Perugia and you want quiet spaces, privacy or to dabble in hospitality, this is the home for you.
Documents
Address
View on Google Maps- Address Via Quintino Sella 87
- Province Perugia
- Region Umbria
- Zip code 06131
- City/Town Perugia
- Country Italy
Details
Updated on November 30, 2023 at 6:55 pm- Property ID: V003119
- Price: 1.250.000€
- Commercial Size: 500 Sqm
- Superficie terreno: 5.625 Sqm
- Bedrooms: 5
- Rooms: 10
- Bathrooms: 7
- Garage: 1
- Superficie garage: 82,10 sqm
- Anno di costruzione: 1988
- Type: Multi-family villa, Single home, Villa
- Type of contract: For sale
More details
- Number of rooms ground floor: 7
- Number of rooms first floor: 3 total, 1 in the left flat, 2 in the right flat
- Number of rooms basement: 2
- Bedrooms ground floor: 4 all double
- Bedrooms first floor: 1 double flat on the right
- Bathrooms ground floor: 4 total all with windows, 2 with shower, 1 with shower and bath, 1 with shower and whirlpool bath
- Bathrooms first floor: 2 both windowed, left flat has shower cubicle, left flat has a bathtub
- Bathrooms basement: 2 both windowed, one has shower cubicle, the other has both the cubicle and the tub
- Laundry room: 1 at ground floor
- Storage rooms: 1 + 1 understairs, both in the basement
- Walk-in wardrobe: 1 in the double room on the ground floor
- Kitchen type ground floor: 2 kitchens present, 1 eat-in kitchen and 1 kitchenette in the living area
- Kitchen type basement: Open kitchen in the tavern
- Kitchen type first floor: Kitchenette in both flats
- Balconies/terraces ground floor: 1 balcony/terrace on the ground floor of 48.85 sqm
- Balconies/terraces first floor: 1 balcony/terrace on ground floor of 37.10 sqm
- Furniture: Partly furnished
- Cellar: Absent
- Attic: Absent
- Veranda: 1 on the ground floor of 23.9 sqm
- Garage: 1 in the basement of 82 sqm
- Parking space: Possibility of parking several cars in the courtyard in the basement and in the driveway
- Building plans: 3 total
- Internal levels: Ground floor and basement connected by internal staircase, external access staircase to first floor
- Property Units: 3 flats, the largest of which comprises the ground floor and basement, 2 on the first floor. Possibility to split the ground floor and obtain 2 units.
- Free sides: 4
- Exposure: South-East-West-North
- View: Belvedere over the valley, view of the town, surrounding garden
- Condition of the flats: Excellent
- Condition of the building: Excellent
- Heating: Autonomous with heat pump
- System: Underfloor heating
- Energy source: Electricity with 12.8 kW photovoltaic system and storage batteries
- Air conditioning: Only on the first floor with splits in the walls
- Sanitary warm water: Autonomous with solar panel integration
- Exterior frames and fixtures: Wood-effect PVC with double glazing
- Blinds: Steel security shutters with half-open green lacquered slats
- Ground floor internal doors: Cherry wood panelled doors some glazed
- Ground floor living area flooring: Terracotta tiles
- Night area floors ground flooring: Wooden parquet
- Flooring first floor: Terracotta tiles in the left flat, wooden parquet in the right flat
- Bathroom flooring and wall tiles: Ceramic tiles
- Status of the property: Inhabited by the owners
- Real estate consignment: At the notarial deed (notary)
- Nearest bus stop: 700 meters
- Nearest train station: Perugia University station on Foligno-Terontola line, 1.2 km
- Nearest motorway exit: Valdichiana exit on A1, 57.6 km
- Nearest airport: S. Francesco di Assisi airport Perugia, 17.6 km
- Nearest ferry embarkation: Port of Ancona, 132 km
- Nearest hospital: Santa Maria of Misericordia hospital, 6.6 km
- Nearest dental office: Ederli Dental Office, 1.6 km
- Nearest pharmacy: San Marco Municipal Pharmacy, 2.7 km
- Nearest veterinary practice: Zurlini Veterinary Practice, 2.9 km
- Nearest petrol station: Ip, 2.6 km
- Nearest electric charging station: Enel X Way, 2.6 km
- Nearest ATM: Unicredit, 2.6 km
- Nearest post office: Italian Post Office, 2.8 km
- Nearest restaurant: Lago Verde restaurant, 800 meters
- Nearest bar: Gingillo Loungecafè, 2.1 km
- Nearest grocery shop: Metà Supermarket, 5.6 km
- Nearest laundry shop: Waterworld laudry, 2.3 km
- Nearest kindergarten: Tantetinte nursery school, 1.7 km
- Nearest Preschool: Maria Immacolata kindergarten, 3.3. km
- Nearest primary school: Gianni Rodari primary school, 2.9 km
- Nearest secondary school: Montegrillo secondary school, 3.6 km
- Nearest museum: Museo del Giocattolo, 2.7 km
- Nearest cinema: Sant'Angelo Cinematograph, 7.1 km
- Nearest theatre: Rinoceronte theater, 5.7 km
- Nearest bookshop: La Scolastica bookstore, 3.5 km
- Nearest library: Engineering Library UniPG, 1.5 km
- Nearest tennis court: San Marco tennis, 3.4 km
- Nearest padel court: Thunder sport center, 4.5 km
- Nearest swimming pool: Sports Union Braccio Fortebraccio, 1.5 km
- Nearest gym: Corpus gym, 4.5 km
- Nearest golf course: Golf Club Perugia, 8.9 km
- Nearest ski slopes: Bolognola ski, 104 km
- Nearest marina: Port of San Feliciano, 25.7 km
- Distance to Lake Transimeno: 20 km
- Distance from the sea: 129 km
Features
- Armored door
- Barbeque
- Cellar
- Courtyard
- Electric car charging station
- Electric driveway gate
- Fireplace
- Floor heating
- Flue
- Furnished kitchen
- Hot tub
- Independent entrance
- Independent heating
- Laundry
- Outdoor tables
- Partially furnished
- Photovoltaic panels
- Private garden
- Private pool
- Solar panels
- Storage battery
- Storage room
- Tavern
- Veranda
- Video intercom
- Walk-in closet
- Wall cabinet
- Window bars
Floor Plans
- Size: 147.4 sqm walkable of accessory rooms and 82,10 sqm walkable of garage
- 2
- Size: 147.4 sqm walkable of accessory rooms and 82,10 sqm walkable of garage
- 2
- Size: 147.4 sqm walkable of accessory rooms and 82,10 sqm walkable of garage
- 2
- Size: 147.4 sqm walkable of accessory rooms and 82,10 sqm walkable of garage
- 2
Classe energetica
- Classe energetica: A
- Indice di prestazione energetica: 32,93 Kwh/ mq anno
- A+
-
32,93 Kwh/ mq anno | Classe energetica AA
- B
- C
- D
- E
- F
- G
- H
