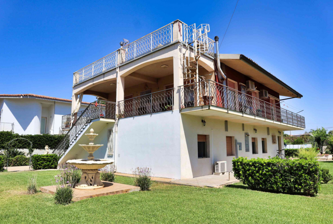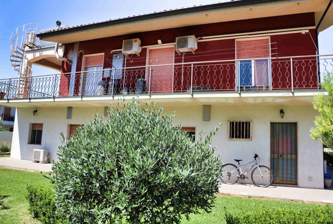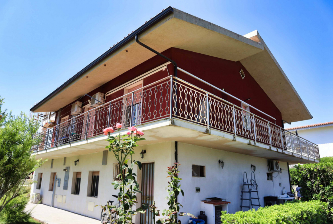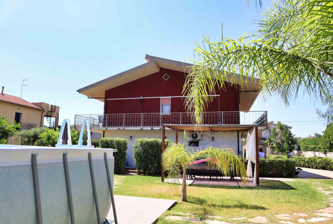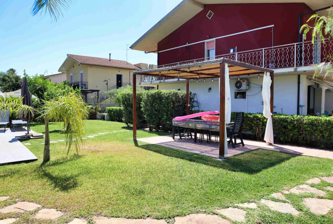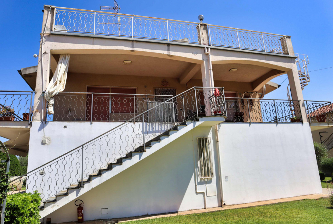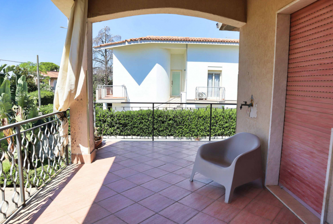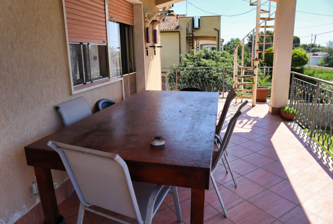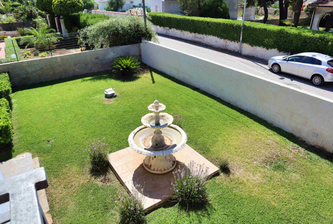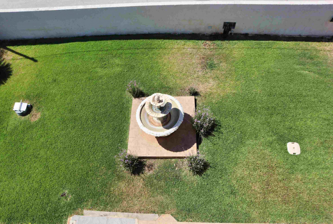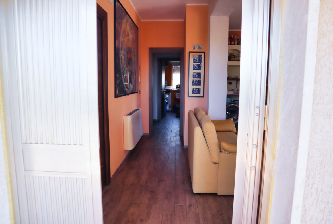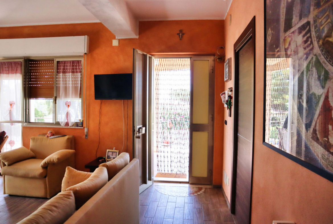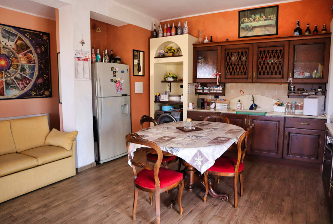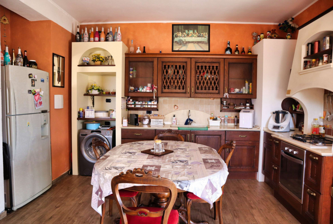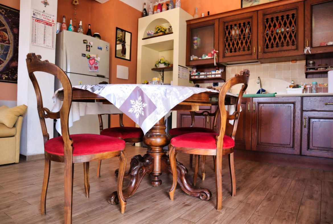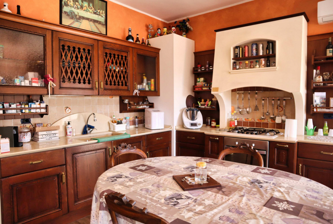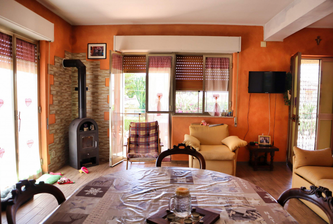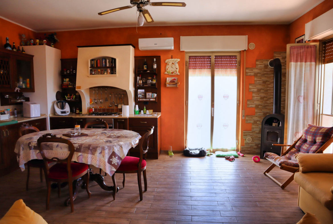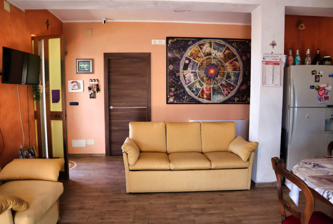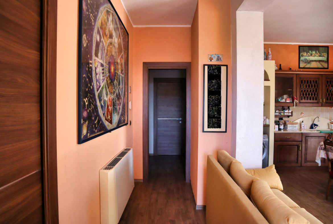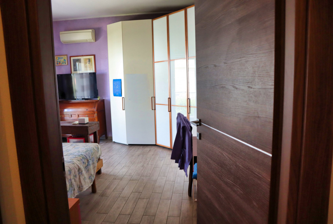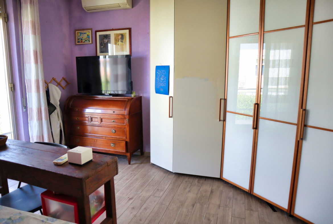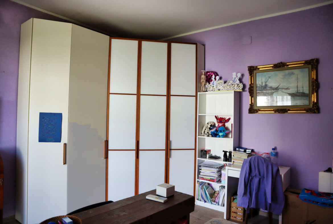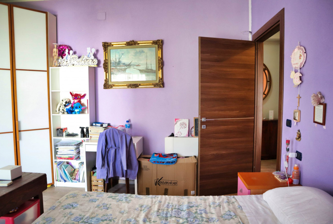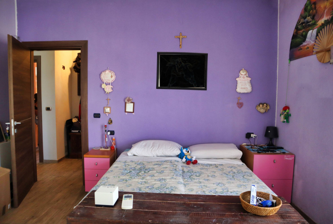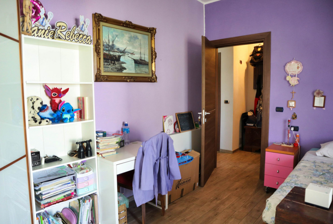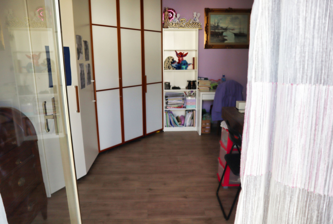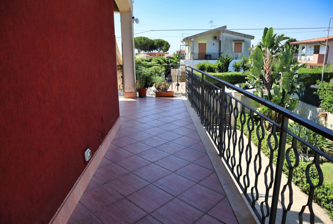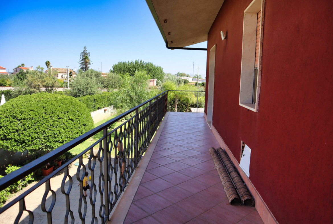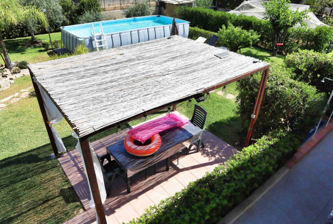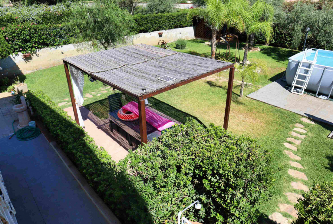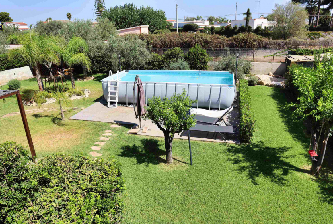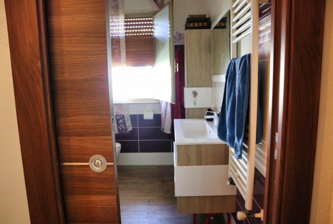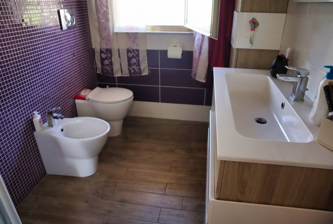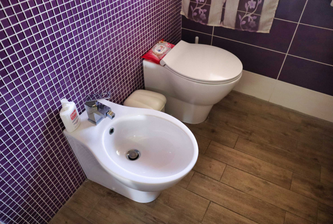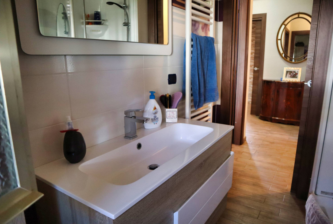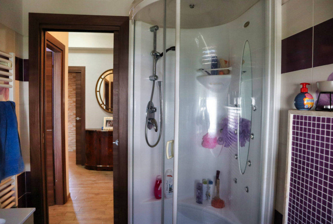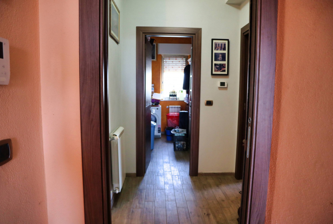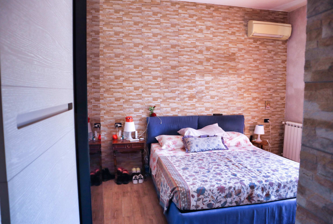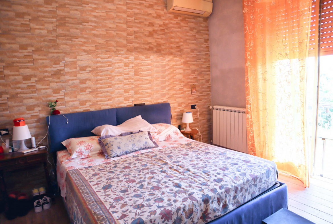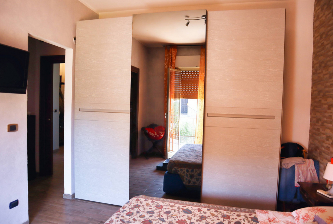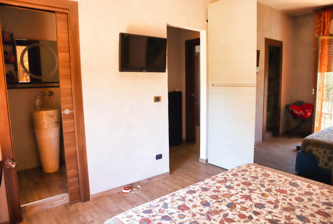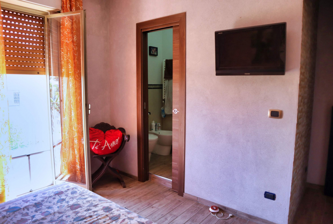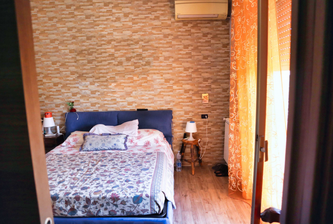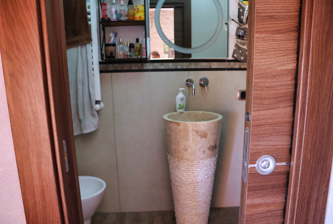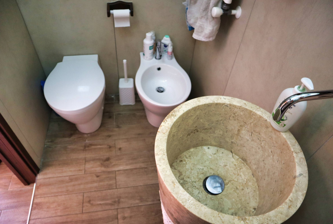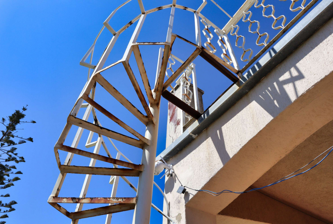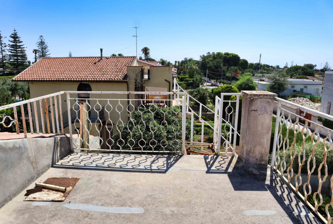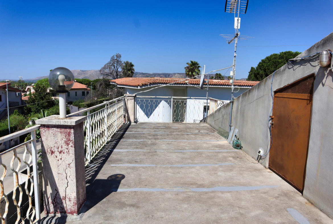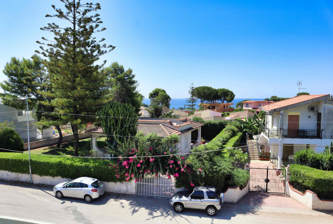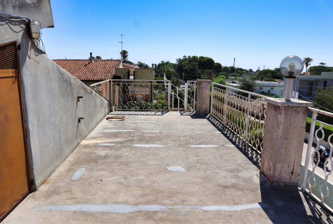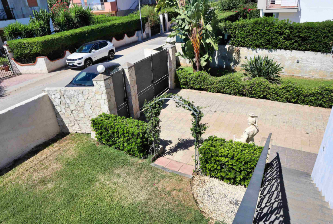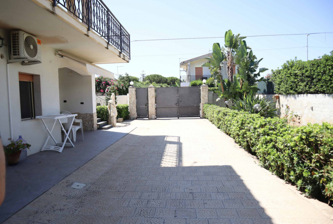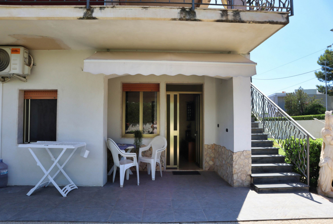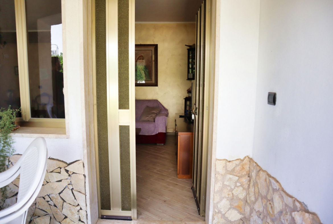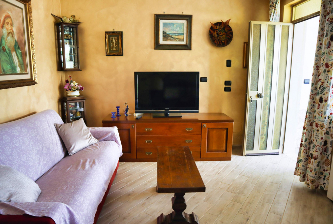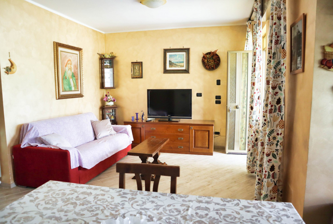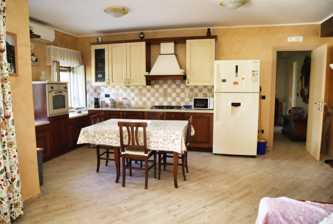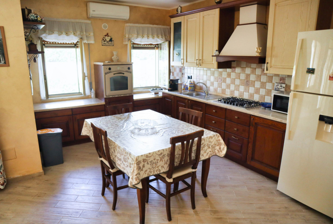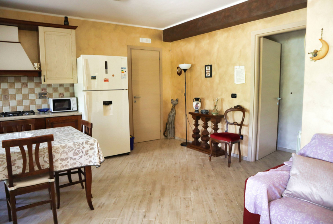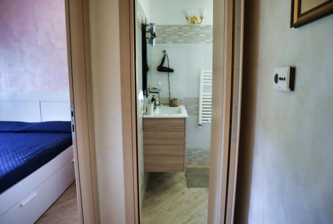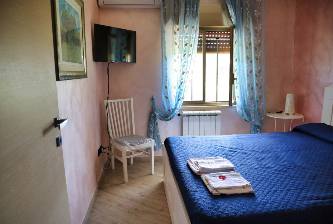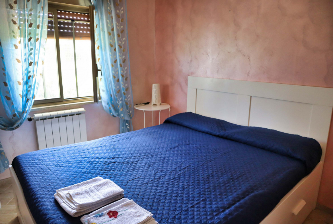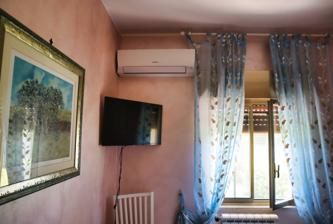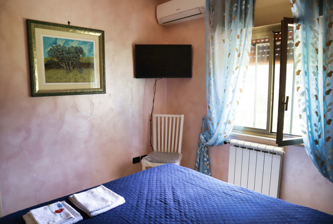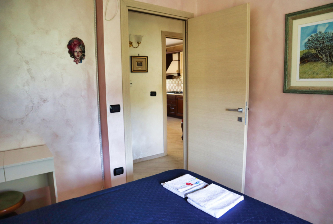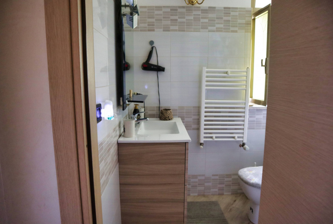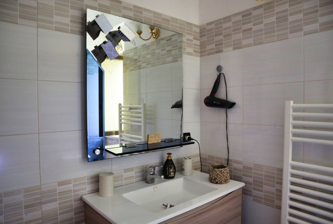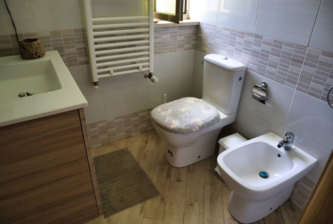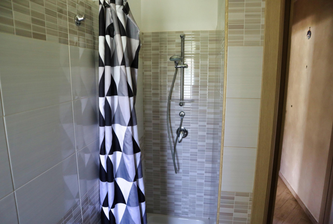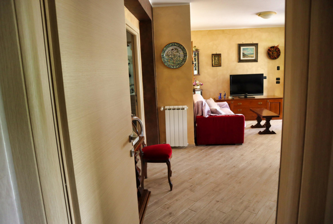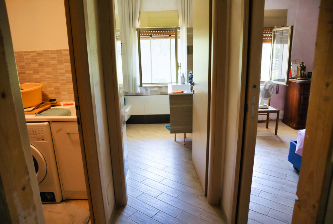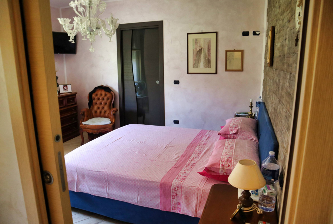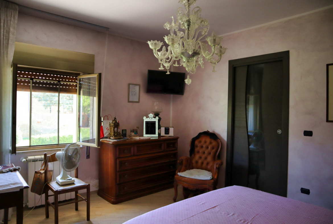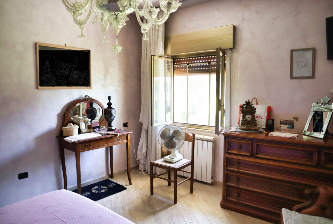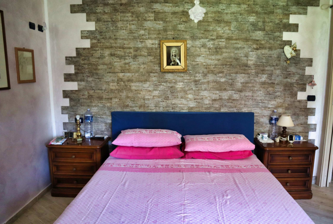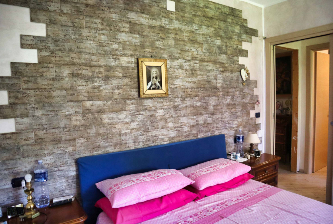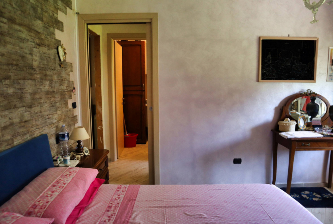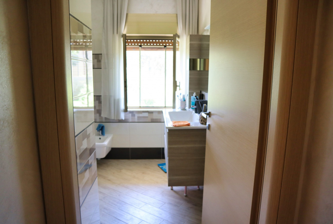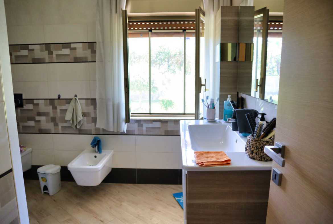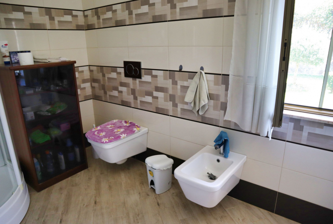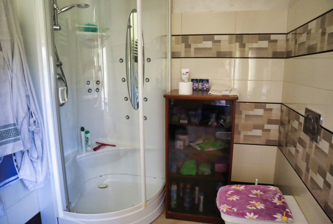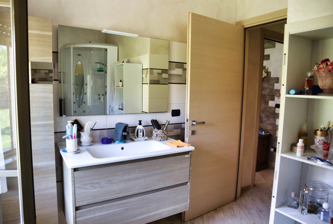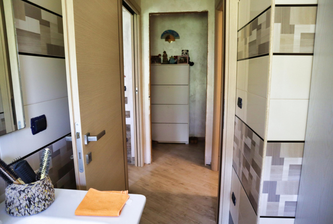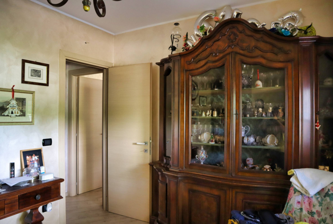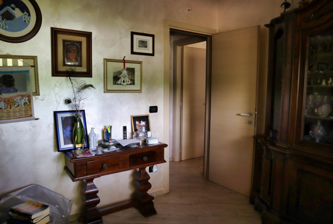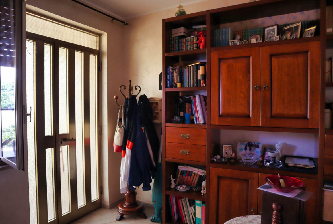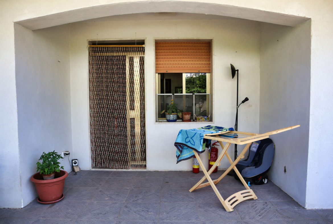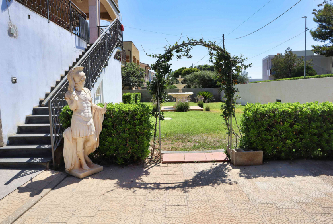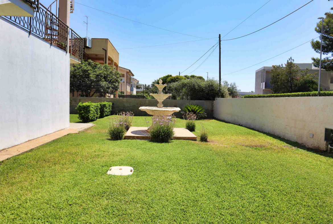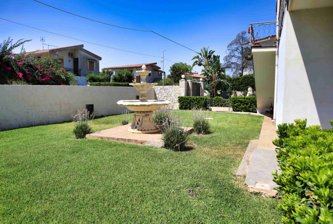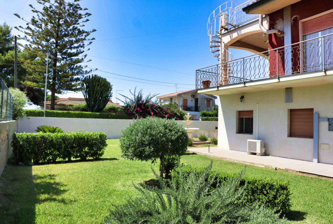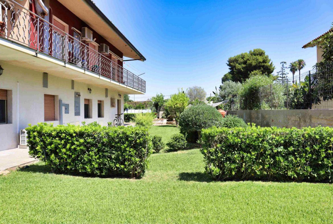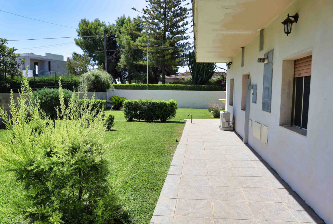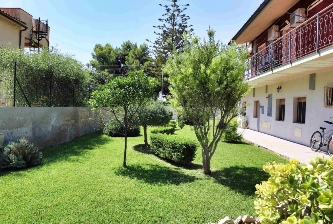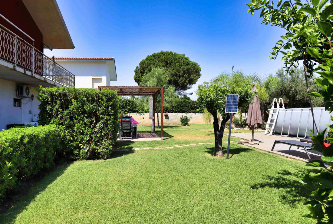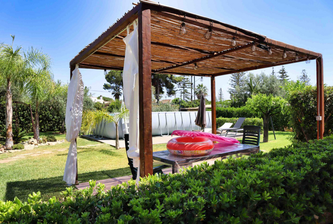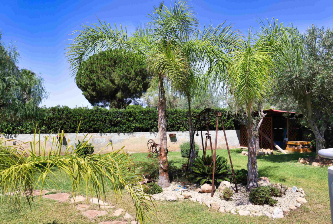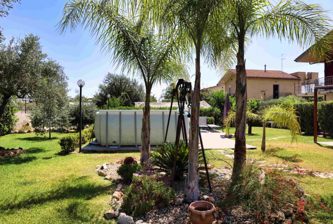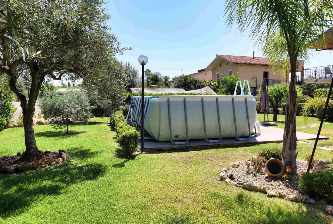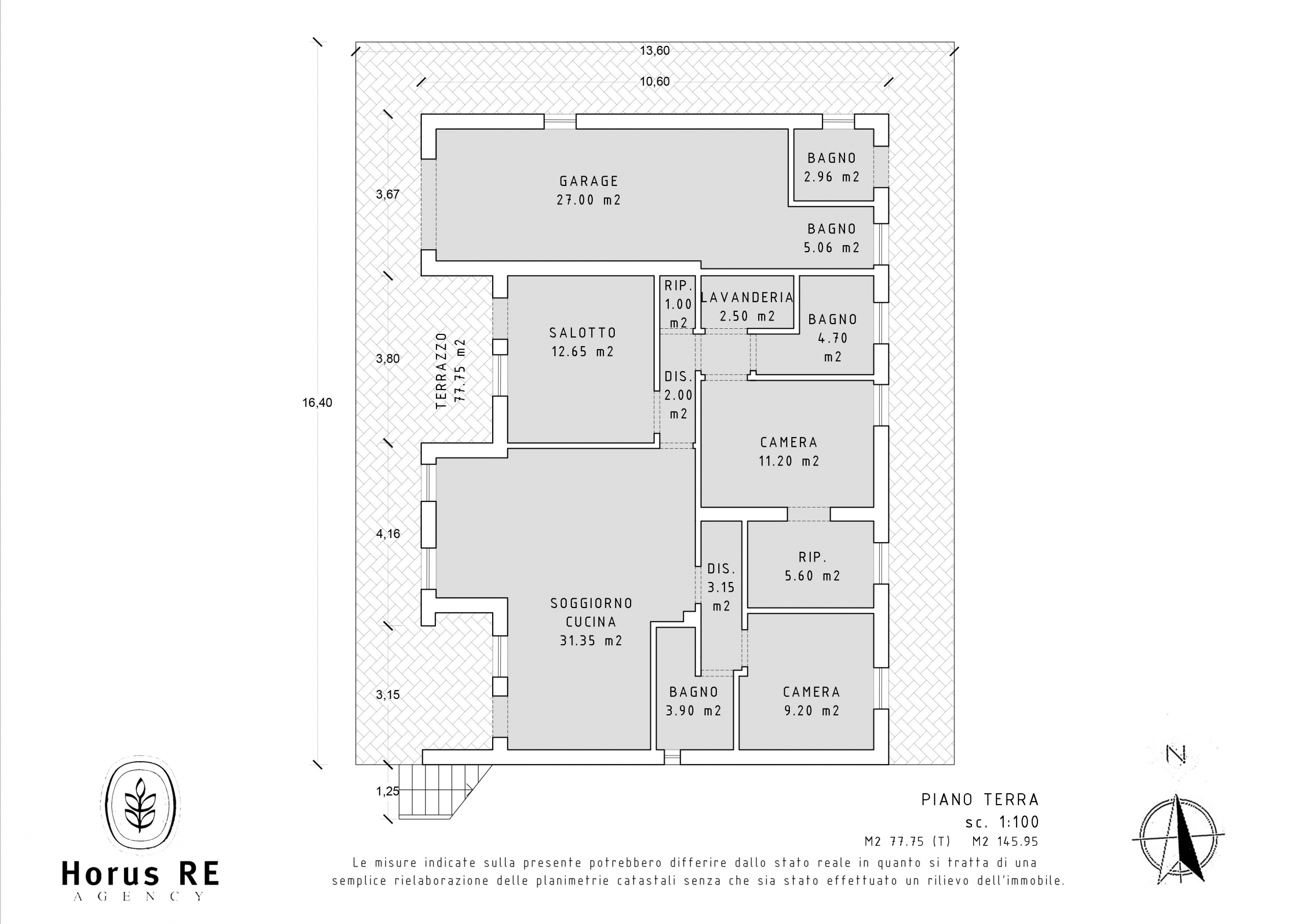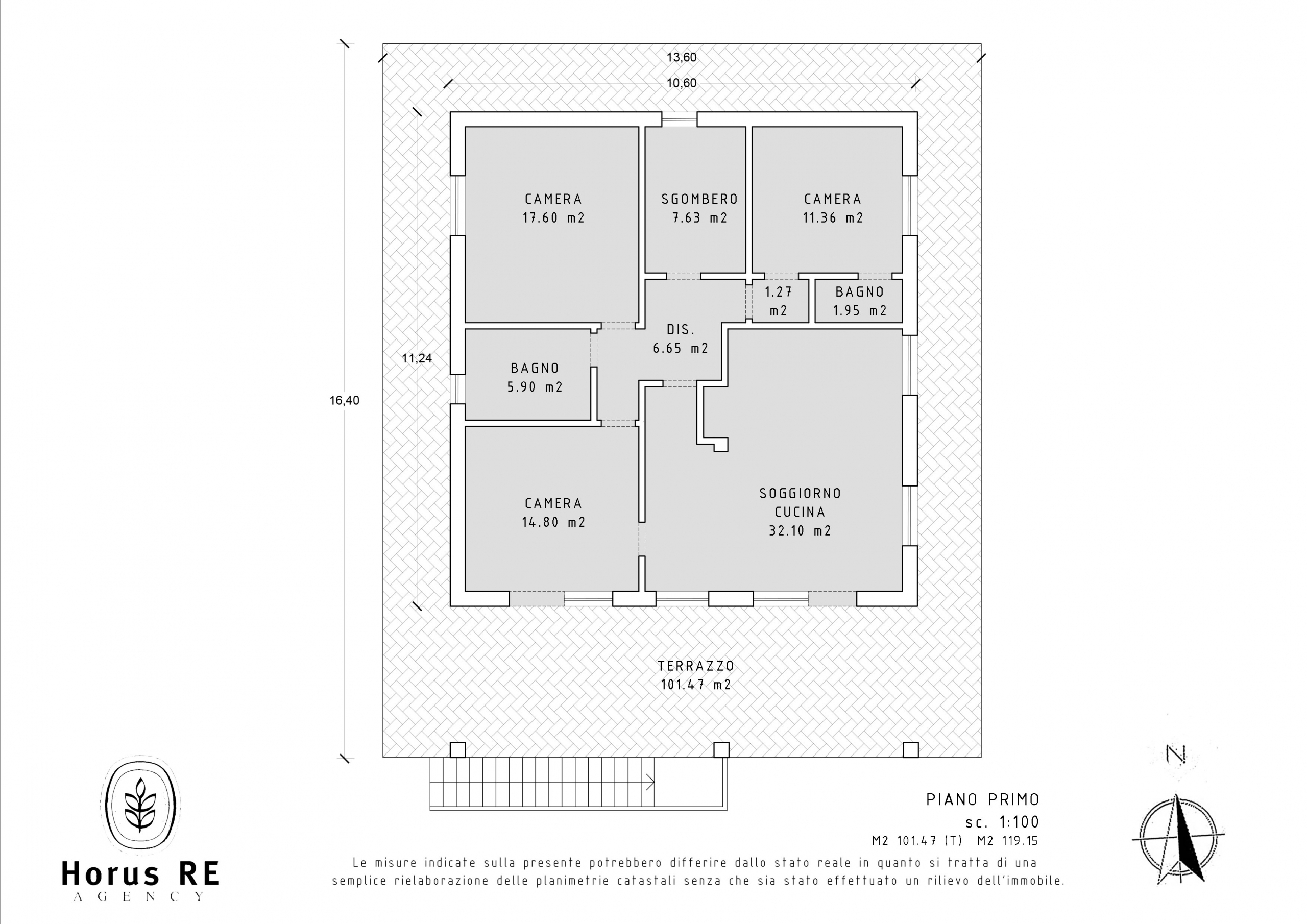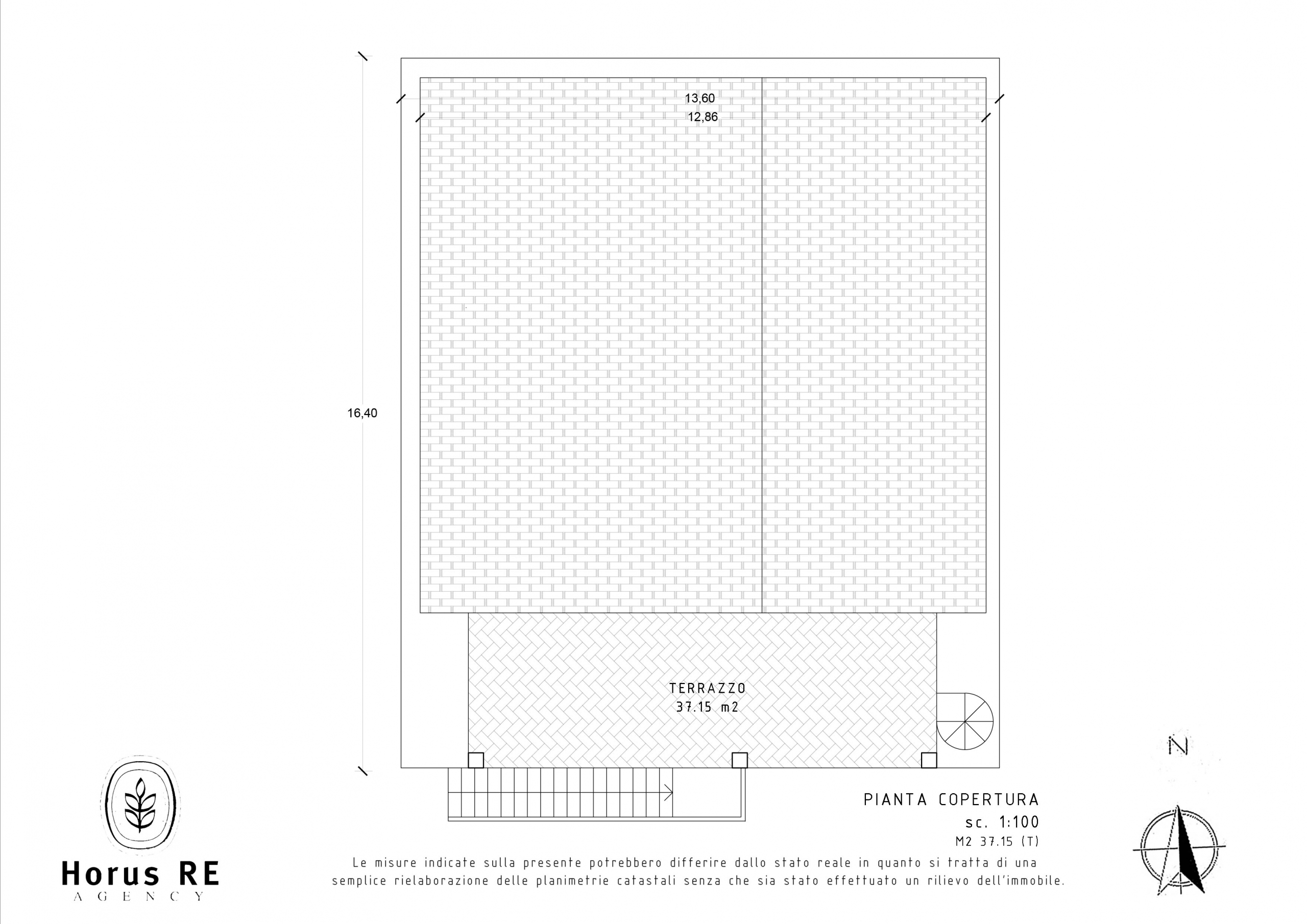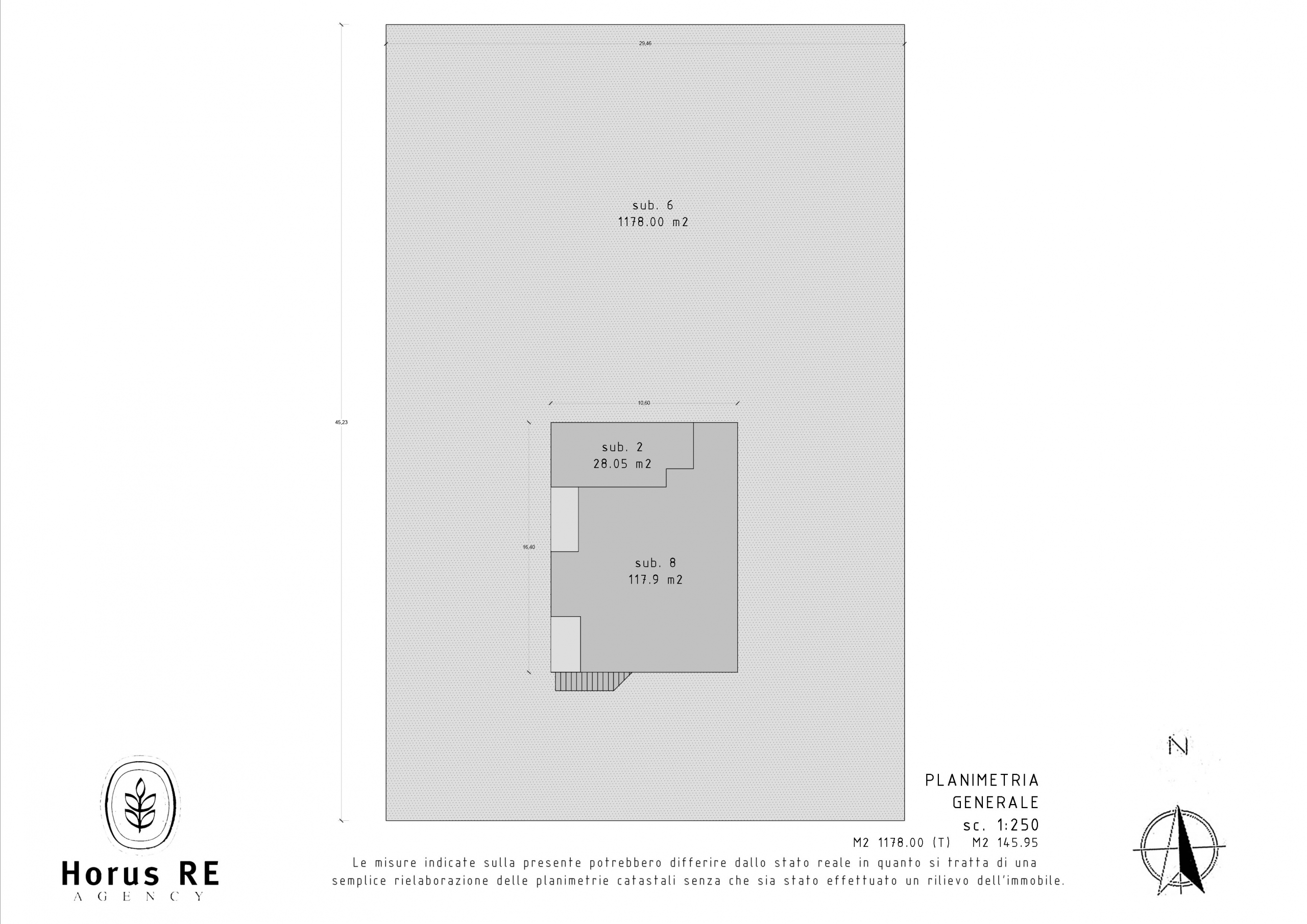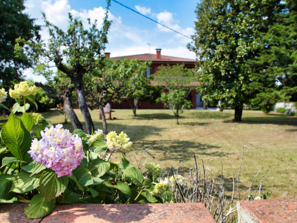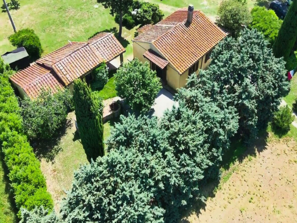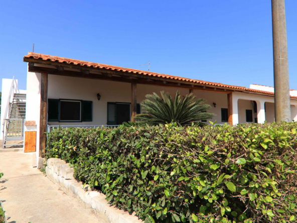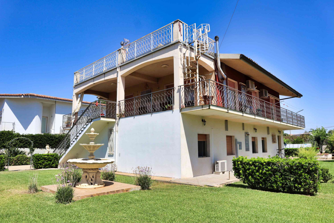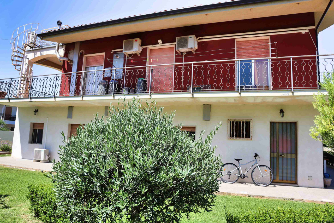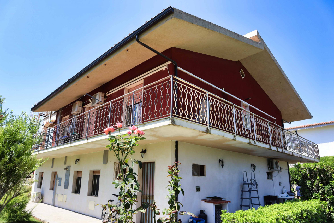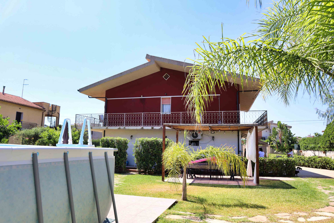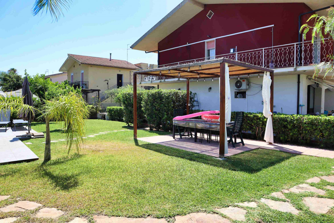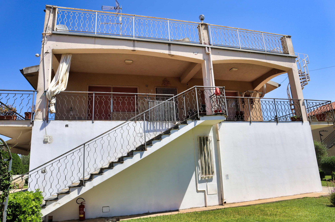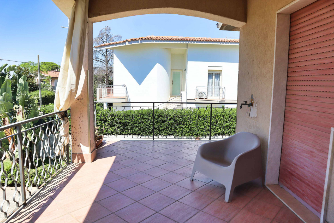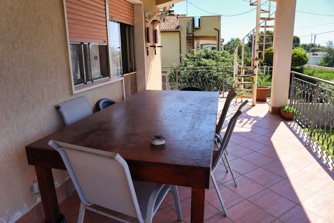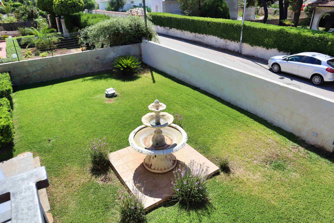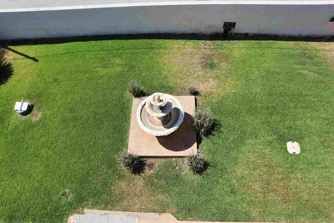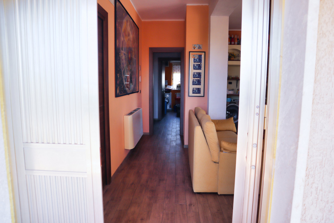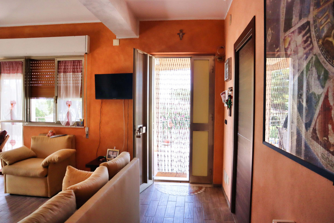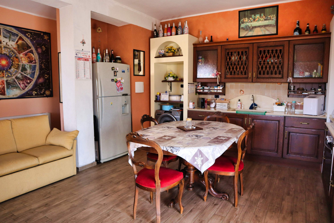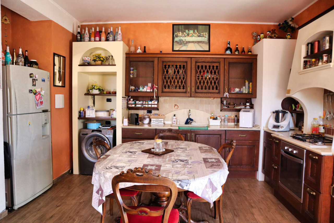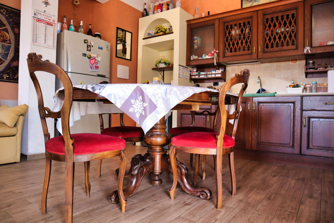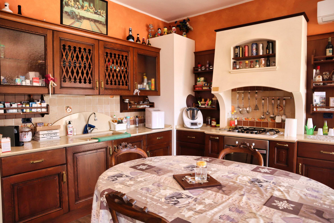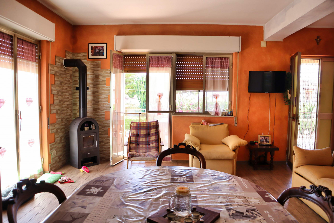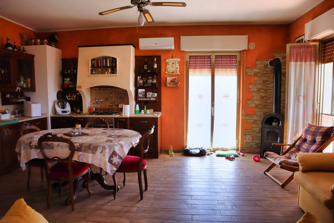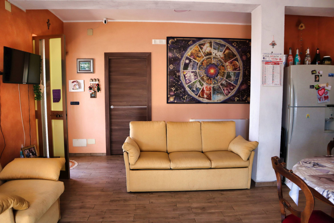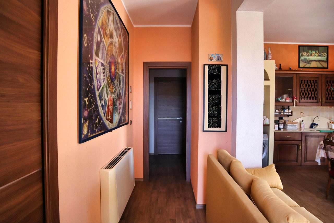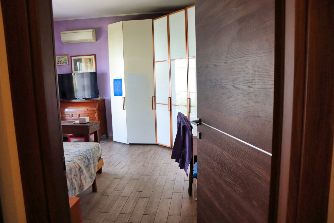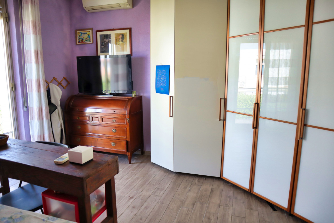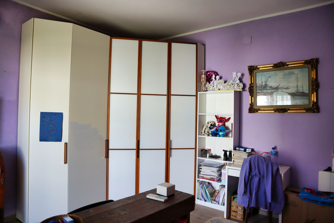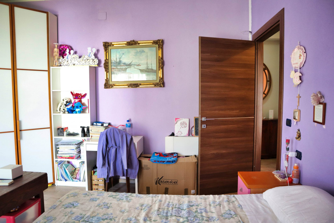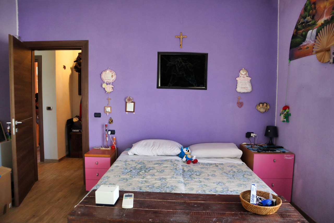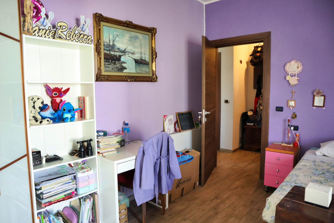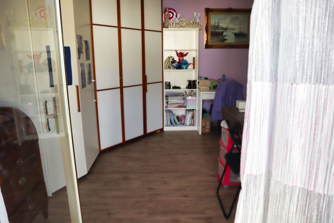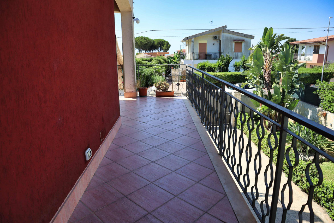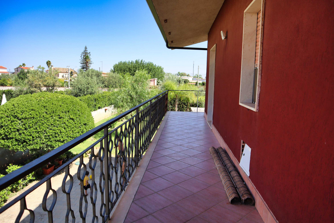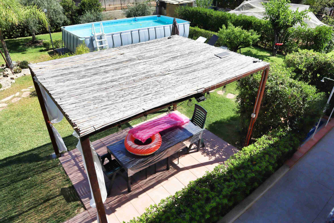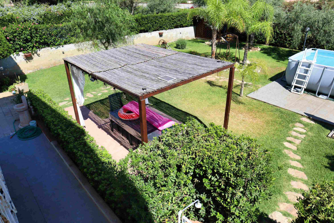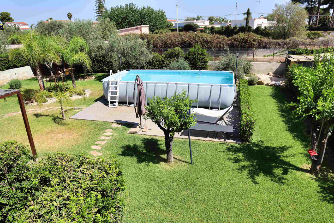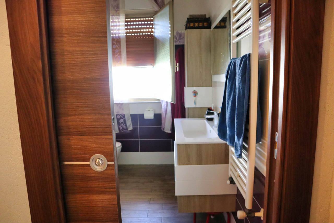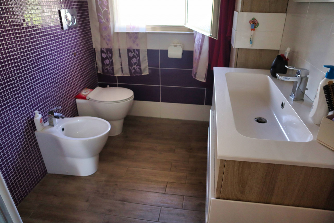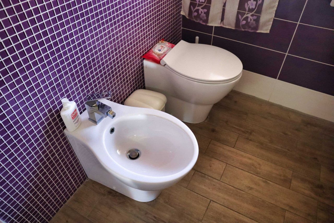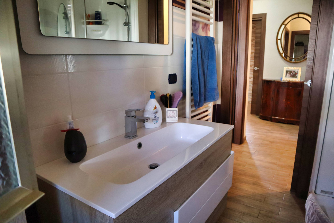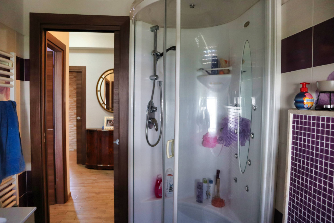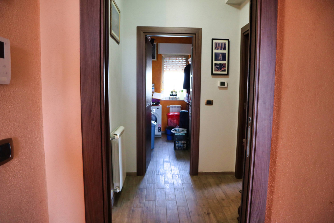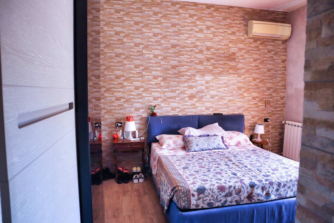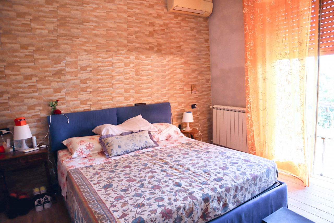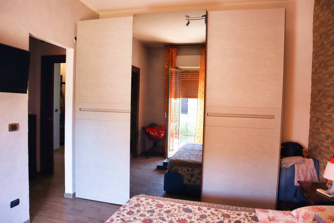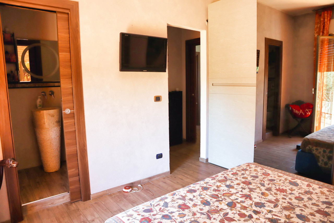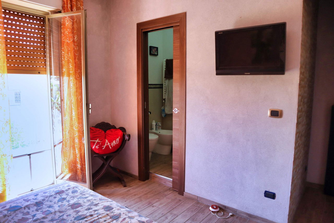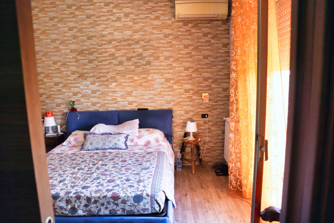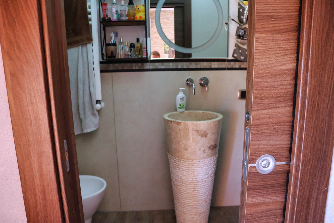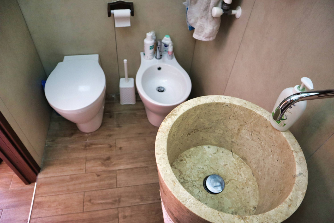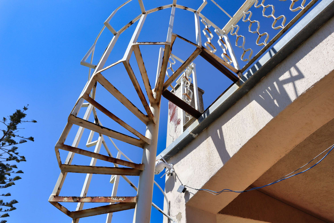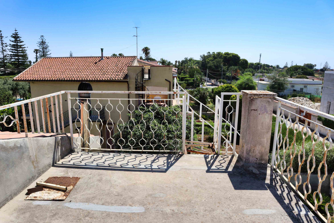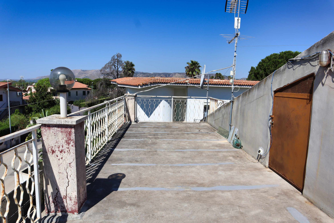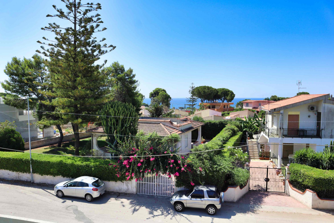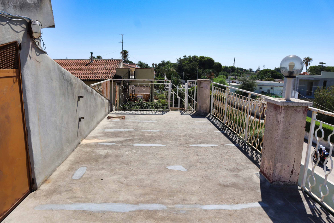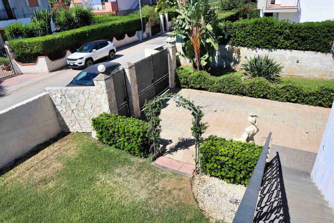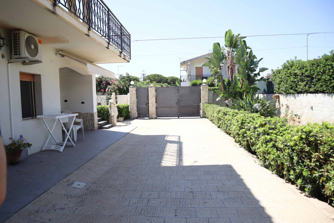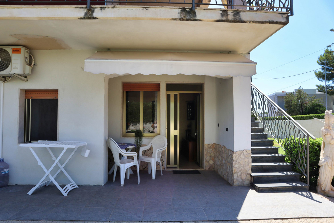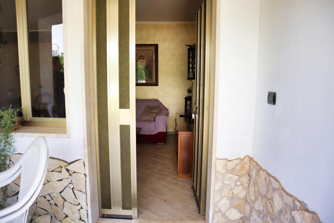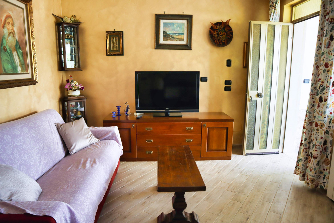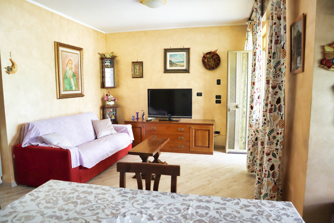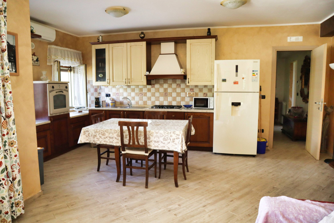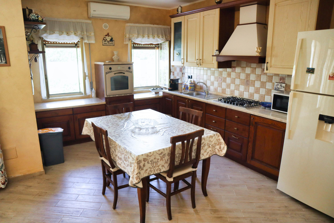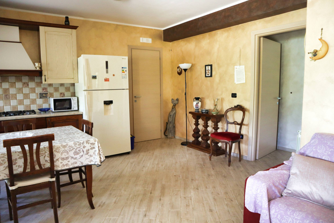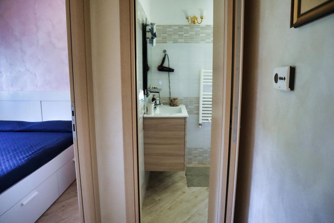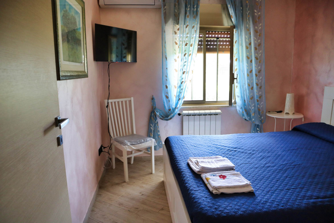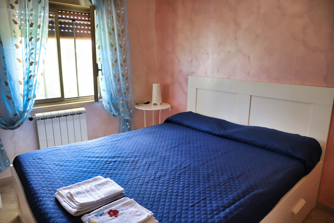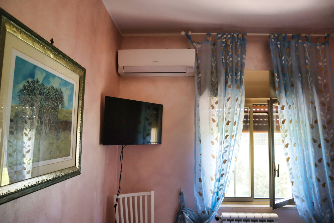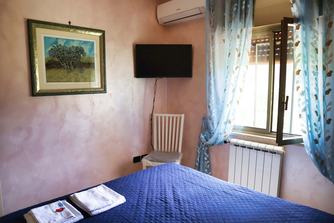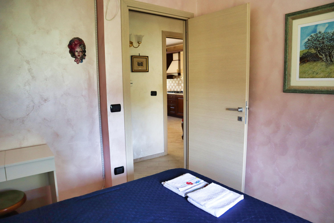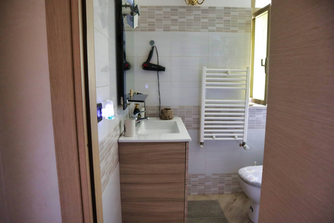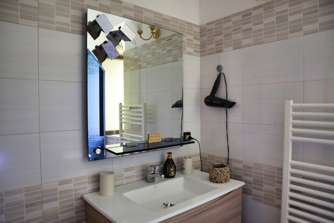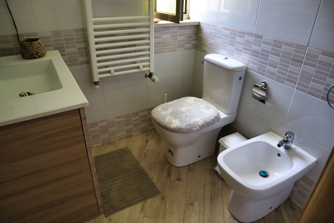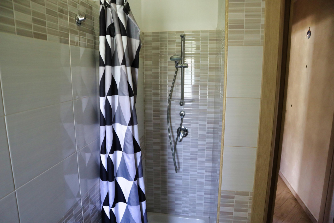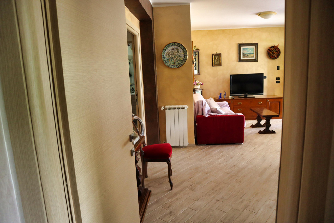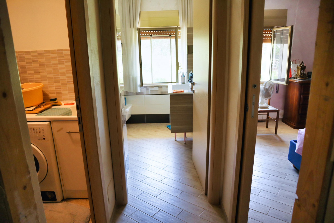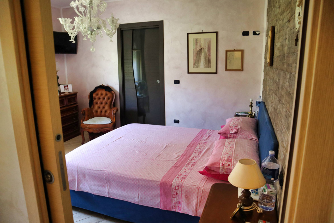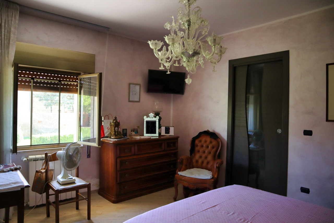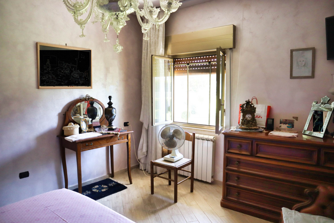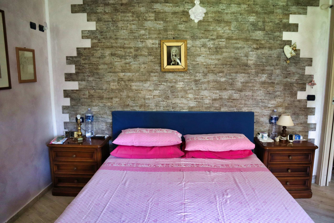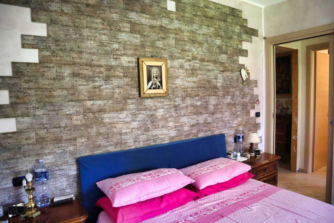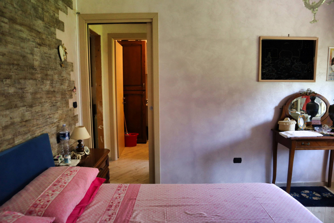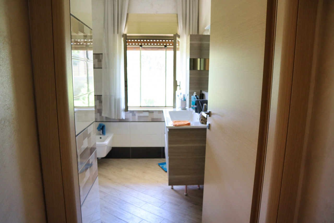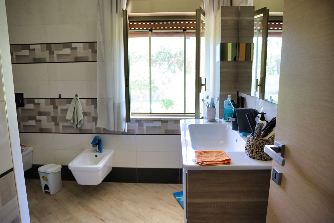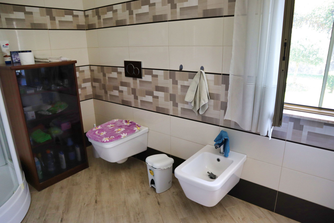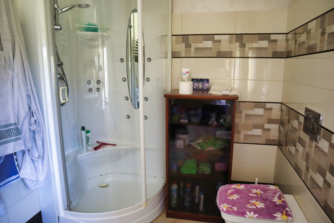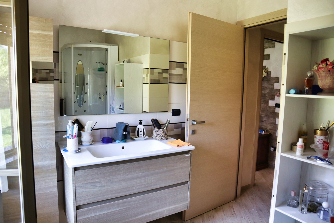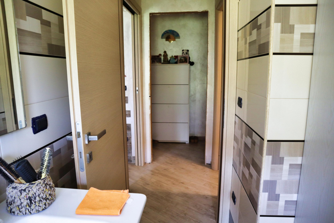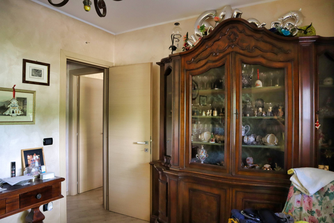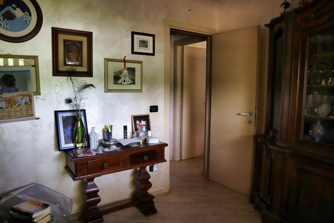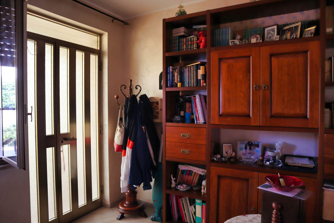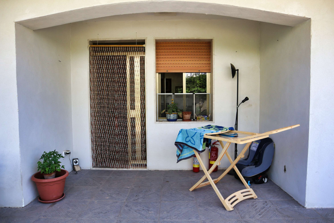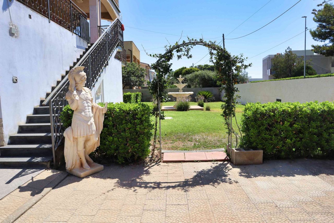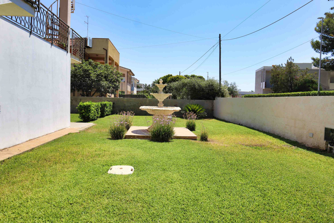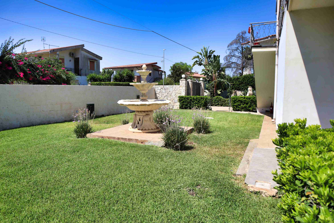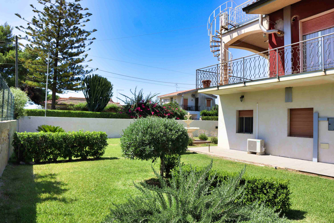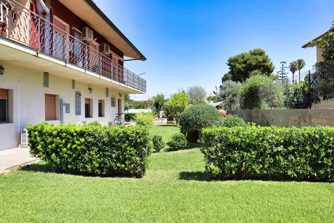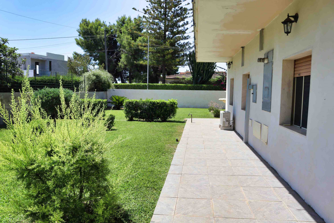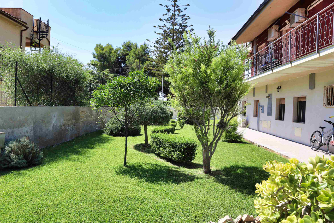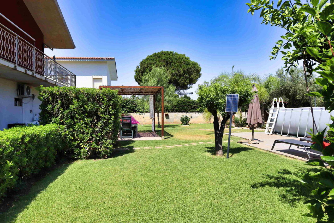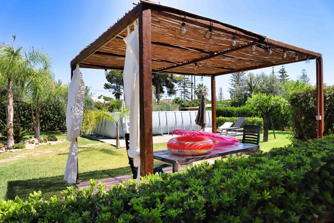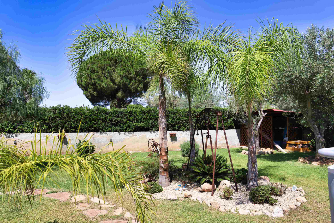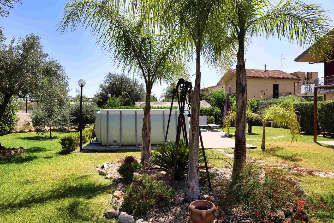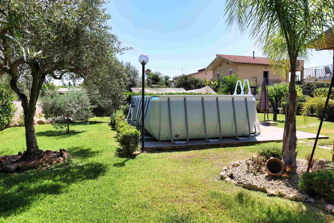Overview
- Two-family villa
- 5
- 5
- 1
- 270
Description
It’s early October, and with the lingering warmth yet to give way to autumn fog, I decided to take a stroll in the gardens beneath my house.
The city offers myriad opportunities, but amidst the constraints of my job, I often question their necessity.
Today, I embraced my “detox moment,” as I like to call it, relishing an hour free from the grip of technology. I treated myself to a magazine, intending to read it upon reaching the farthest, most secluded bench, all the while reveling in the symphony of crunching leaves underfoot.
As I perused the pages with only mild interest, I stumbled upon a captivating image—an islet nestled between the mainland and the sea, boasting two quaint ports that have welcomed ships for centuries.
My destination: Syracuse, where the ancient heart lies on the island of Ortigia. Decision made, I wasted no time. I rushed home, booked a ticket, and tomorrow at 6 a.m., I’ll be departing from my obligations… though I’ve yet to decide what awaits me. What I do know is what I no longer desire: endless meetings, incessant phone calls, and the monotony of office life.
During the flight, I scoured through real estate listings and found the perfect fit: Fontane Bianche, just a stone’s throw from the sea—a two-story house already tailored to my preferences, complete with a charming garden.
The upper floor boasts a delightful three-bedroom apartment with a terrace, while the ground floor offers flexibility—a spacious three-room option or two separate units, each with its own entrance.
The property is in excellent condition; the current owners have already undertaken substantial renovations, including flooring, doors, and systems—there’s even air conditioning! With a few minor adjustments, it will be move-in ready.
In the summertime, a portion of the house will serve as my residence, while the rest will transform into a sought-after B&B. Demand in this area is high, and I anticipate promising returns. During the off-season, I’ll have the entire space at my disposal, including the expansive garage.
Within the lush garden lies a tranquil swimming pool, alongside a dedicated area for aromatherapy and cultivating medicinal plants.
The gazebo will serve as a gathering spot for breakfasts and al fresco dining, while the rooftop terrace will become my private sanctuary, offering sweeping views of the sea.
I never imagined that achieving the life I’ve always dreamed of would require nothing more than the courage to embrace change.
So, what are you waiting for?
Documents
Address
View on Google Maps- Address Via Prometeo 18
- Province Siracusa
- Region Sicilia
- Zip code 96101
- City/Town Siracusa
- Country Italy
Details
Updated on April 29, 2024 at 2:52 pm- Property ID: V003117
- Price: 398.000€
- Commercial Size: 270 sqm
- Superficie terreno: 1178 sqm
- Bedrooms: 5
- Rooms: 8
- Bathrooms: 5
- Garage: 1
- Superficie garage: 27 sqm
- Type: Two-family villa
- Type of contract: For sale
More details
- Number of rooms ground floor: 4
- Number of rooms first floor: 4
- Bedrooms groud floor: 2 double
- Bedrommes first floor: 2 doubles and 1 twin
- Bathrooms ground floor: 1 with shower, 1 with hydromassage shower both with windows, 1 bathroom in the garage
- Bathrooms first floor: 1 window with hydromassage shower, 1 blind with shower in the room
- Laundry: 1 laundry room on both floors
- Closet: 1 on the ground floor
- Walk-in closet: 1 on the ground floor
- Ground floor kitchen type: Exposed with the possibility of creating an eat-in kitchen
- First floor kitchen type: Open kitchen
- Balconies/terraces: 1 on the first floor of a total of 101.47 m2 on 4 sides of the house
- Terrace: 1 of 37.15 m2 on the roof floor accessible from an external staircase
- Furnishings: Partially furnished kitchen on the first floor
- Basament: Not present
- Attic: Not present
- Garage: 1 on the ground floor of 27 m2
- Parking space: Side courtyard the house for 2/3 cars
- Building floors: 2
- Internal levers: 1 apartment per floor
- Real estate units: 2 with the possibility of dividing the ground floor into 2 separate units
- Free sides: 4
- Orientation: South-east-west-north
- Panorama : View of the garden and sea view from the roof terrace
- Flats conditions: Good, recent modernization interventions on both floors
- Building conditions: Good
- Heating: Independnet
- Plant type ground floor: Steel radiators
- Plant type frist floor: Steel radiators and air fan coils
- Energy source: Methane
- Air conditioning ground floor: Split in the living area and in 1 bedroom
- Air conditioning first floor: Split in the living area and bedrooms
- Hot water: Indepedet
- External fixtures ground flooe: Aluminum with double glazing
- External fixtures first floor: Aluminum with double glazing and some boxes replaced
- External fixture conditions gound floor : Replacement to be considered
- External fixture conditions first floor : Replacement to be considered
- Ground and first floor blinds: PVC shutters
- Internal doors on the ground floor: In lacquered wood
- Internal doors first floor: In dark walnut wood with small aluminum insert
- Ground and first floor floors: Ceramic in wood effect strips
- Bathroom floors and coverings ground and first floor: Ceramic in wood-effect strips and ceramic tiles
- Property conditions: Inhabited by the owners
- Property delivery: At notary deed
- Energy performance certificate: Under evalutation
- Nearest bus stop: 500 metres
- Nearest train station: Fontane Bianche railway station on the Siracusa-Gela-Canicattì line, 140 meters
- Nearest motorway exit: Exit of Noto on A18, 18.7 km
- Nearest airport: Fontanarossa airport Catania, 77 km
- Nearest ferry boarding: Port of Pozzallo, 50.8 km
- Nearest hospital: Avola-Noto hospital, 7.1 km
- Nearest dental office: Tanasi dental practice, 2 km
- Nearest pharmacy: La Madonna pharmacy, 650 meters
- Nearest veterinary practice: Dr. Di Martino veterinary clinic, 2.5 km
- Nearest service station: Eni Station, 3.4 km
- Nearest electric charging station: Enel X, 800 meters
- Nearest ATM: BPA Ragusa, 1.9 km
- Nearest post office: Italian Post Office, 1.7 km
- Nearest restaurant: Osteria del Mare, 650 meters
- Nearest bar: Tortuga, 500 meters
- Nearest food store: Frisio supermarket, 1.1. km
- Nearest laundry: Siracusa laundry, 2,2 km
- Nearest nursery school: La Garderie, 2.7 km
- Nearest kindergarten: Kindergarten il Circolo, 2.6 km
- Nearest primary school: Giovanni XXIII comprehensive institute, 2.5 km
- Nearest middle school: G. Falcone middle school, 1.8 km
- Nearest museum: Almond Museum, 9.8 km
- Nearest cinema: Cinema Odeon, 10.3 km
- Nearest theater: Avola municipal theatre, 10.2 km
- Nearest bookstore: Mondadori bookstore, 9.7 km
- Nearest library: Syracuse municipal library, 17 km
- Nearest tennis court: Club tennis Cuore Bianco, 4,8 km
- Nearest Padel court: Licata Tisa padel, 10.3 km
- Nearest swimming pool: Syracuse public swimming pool, 21.9 km
- Nearest gym: Dimensione Fitness, 1.9 km
- Nearest golf course: I Monasteri golf club, 15.4 km
- Nearest ski slopes: Piano Provenzana, 136 km
- Nearest marina: Porto Molo, 16 km
- Distance from the sea: 650 meters
