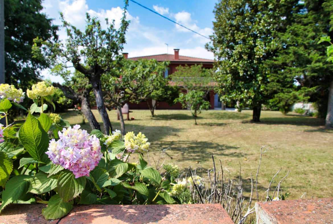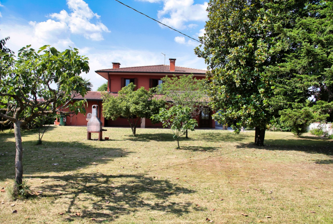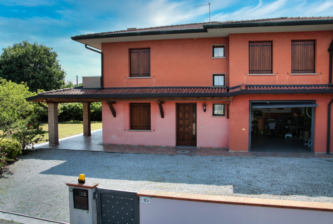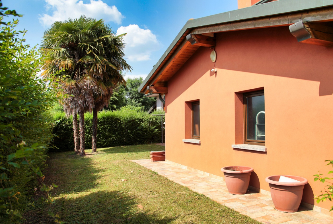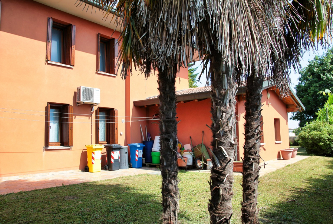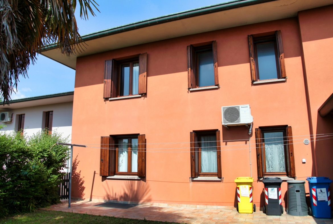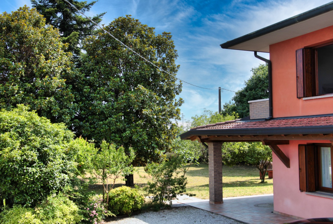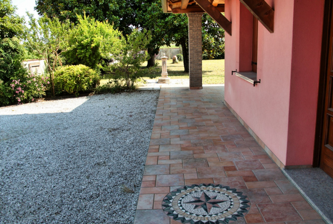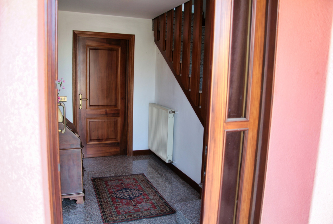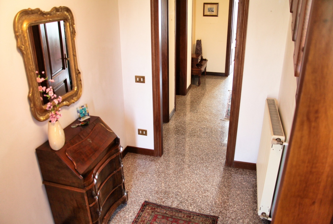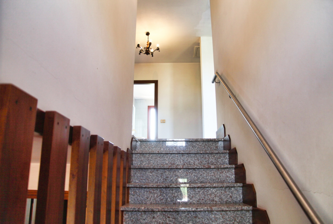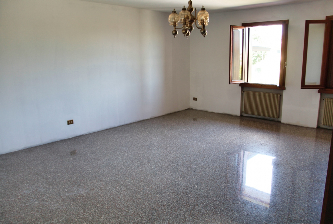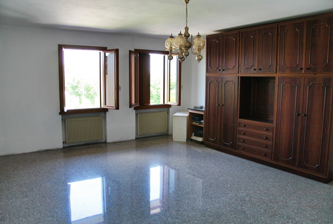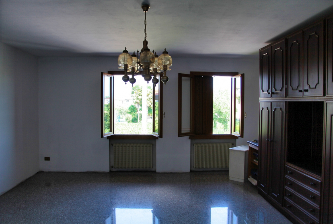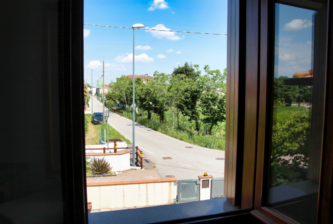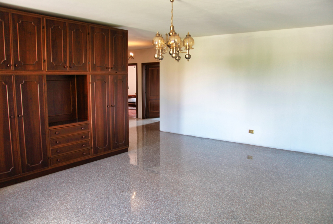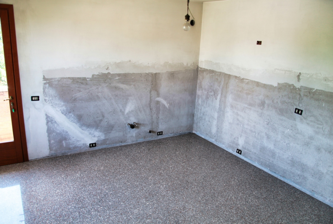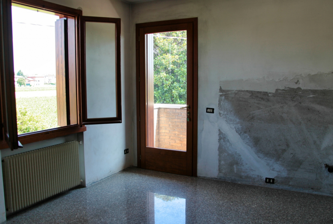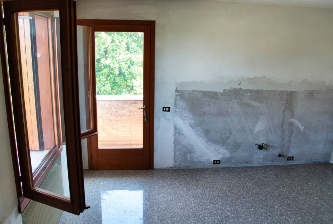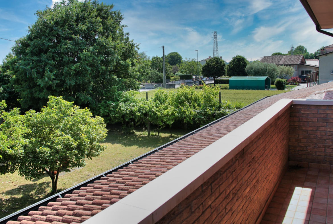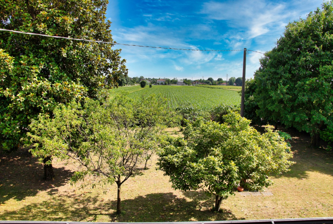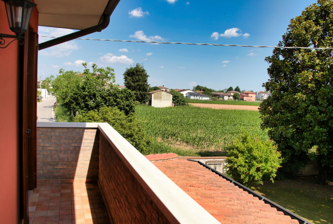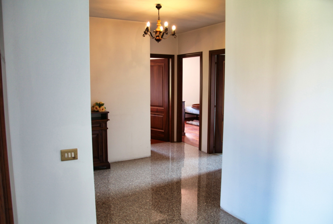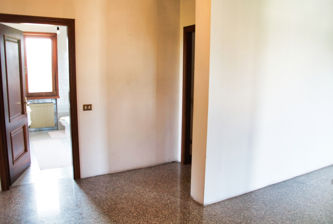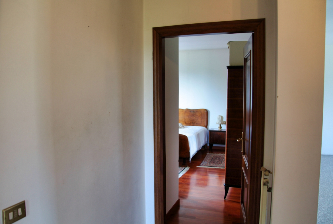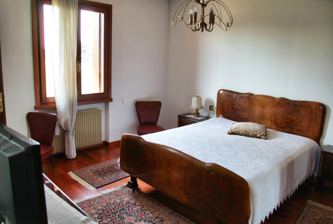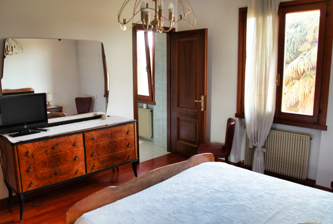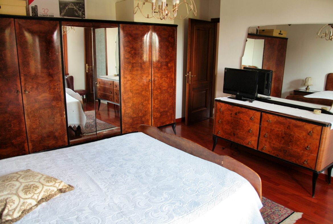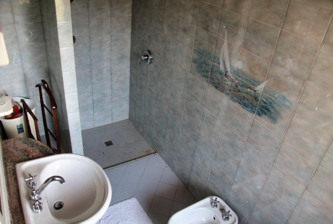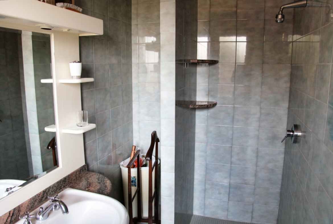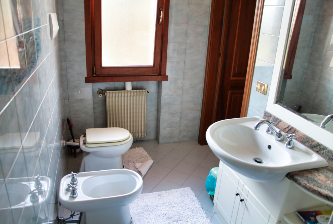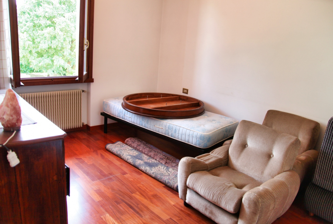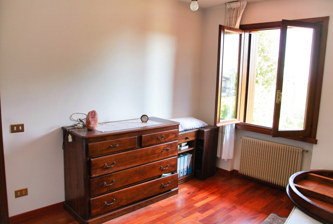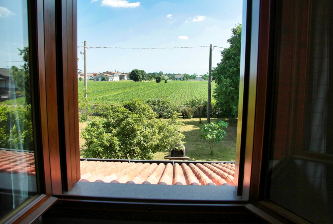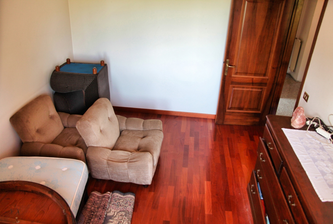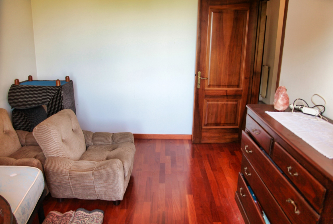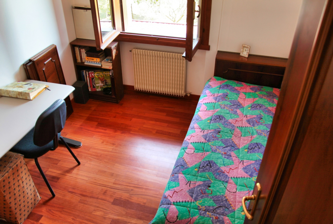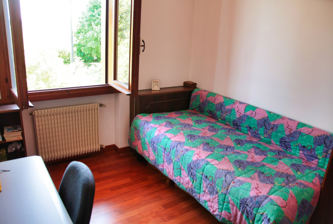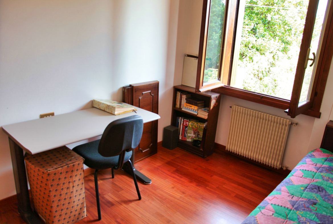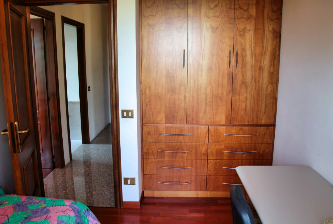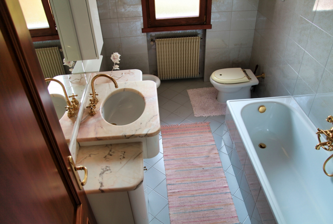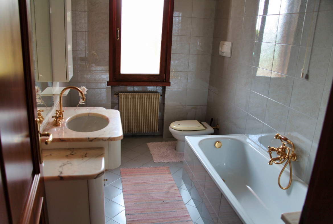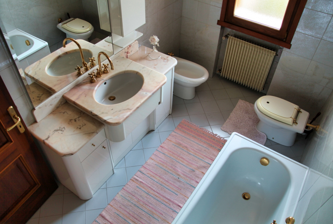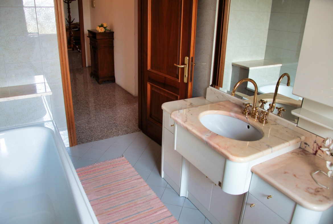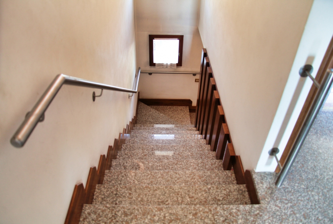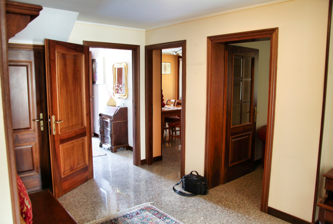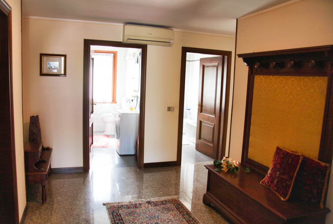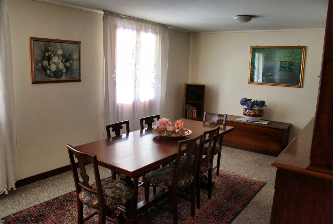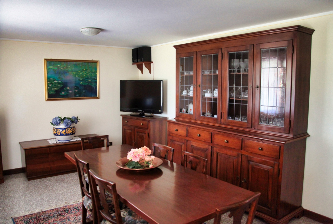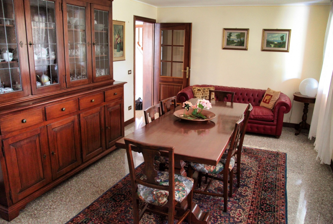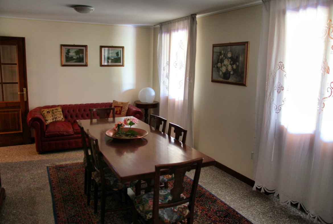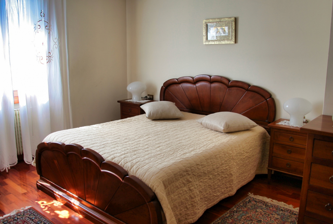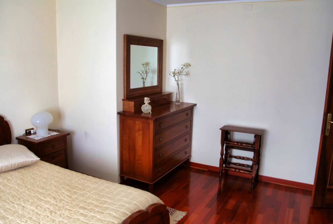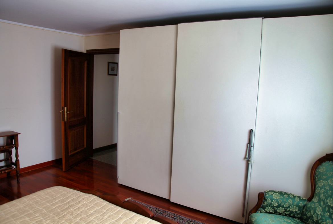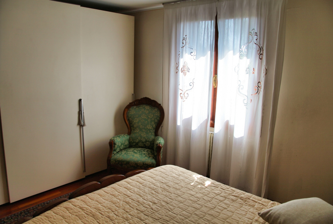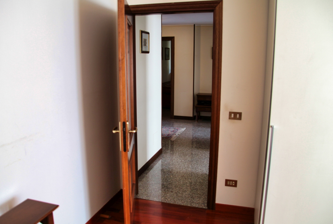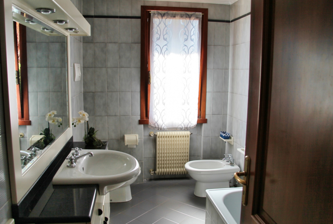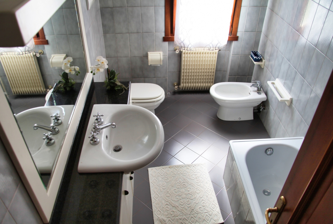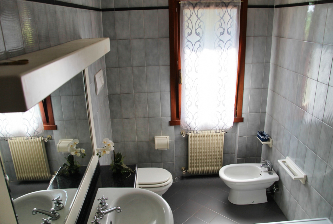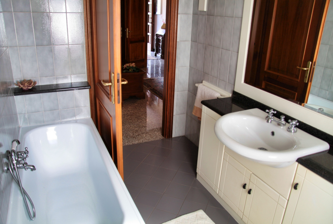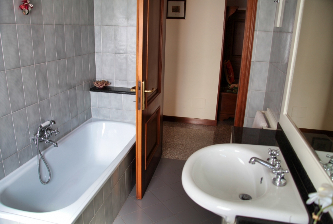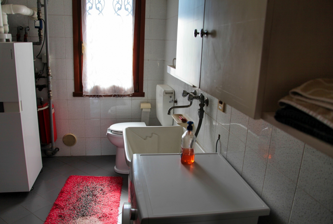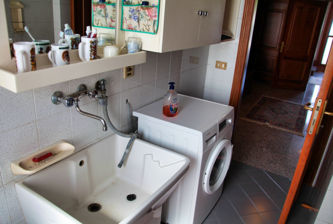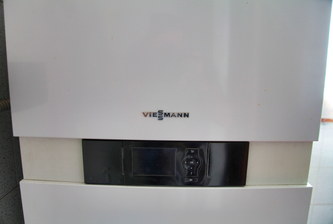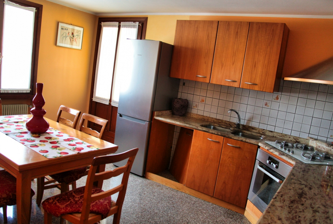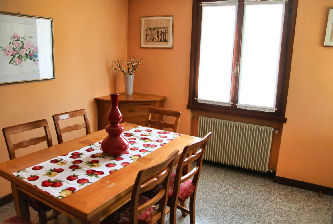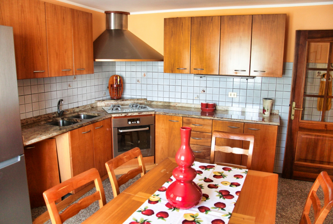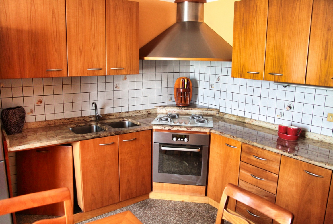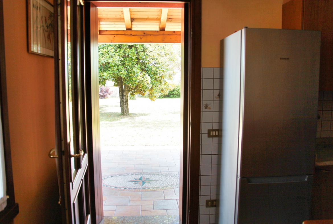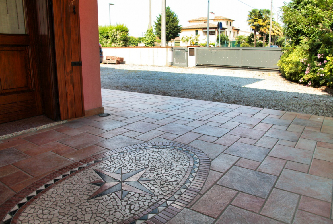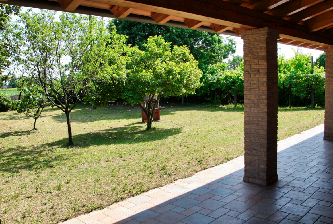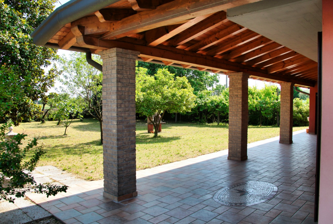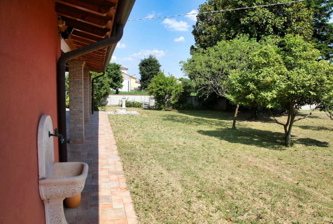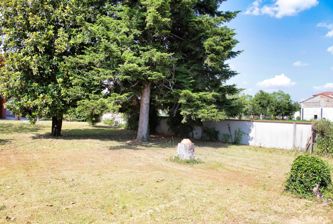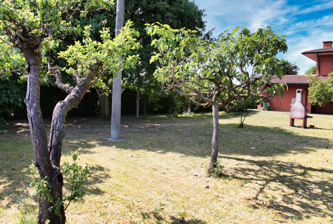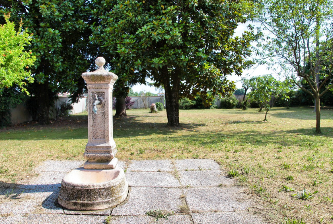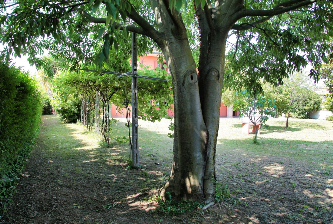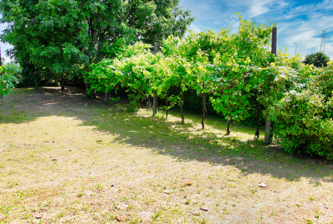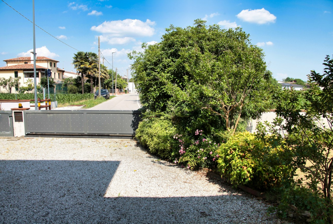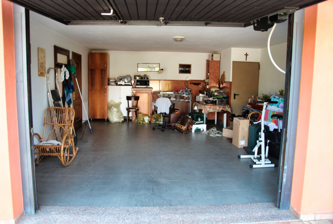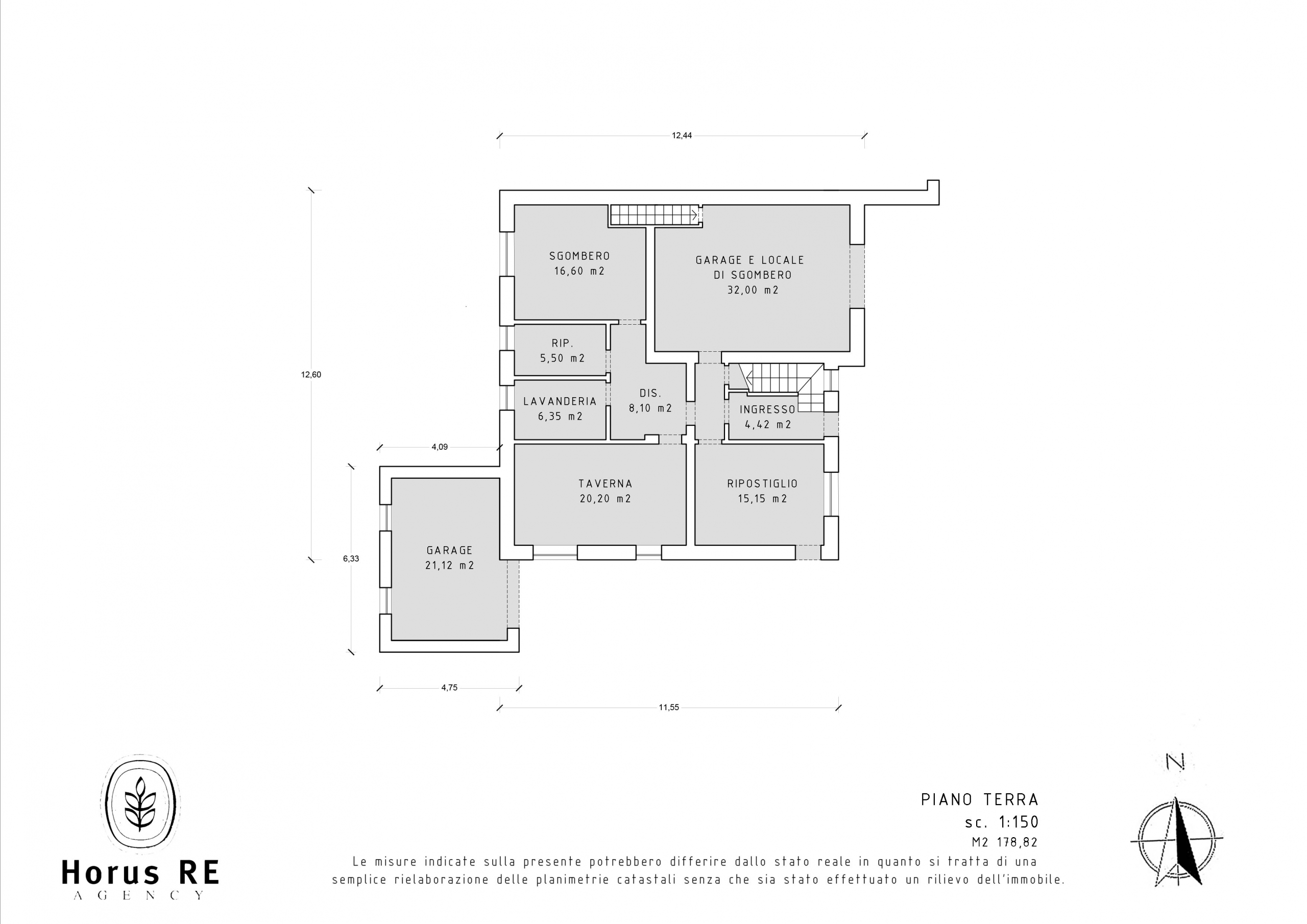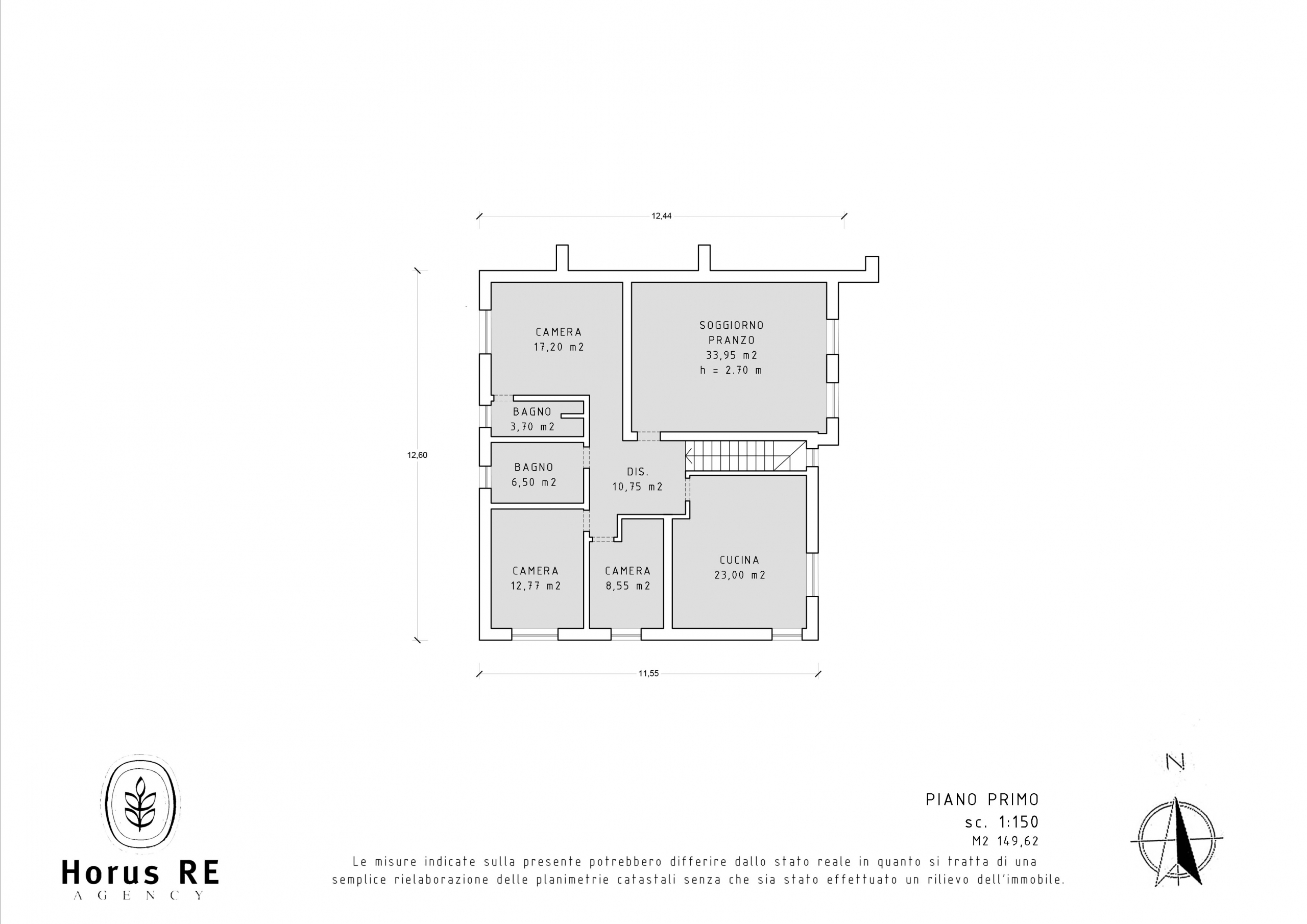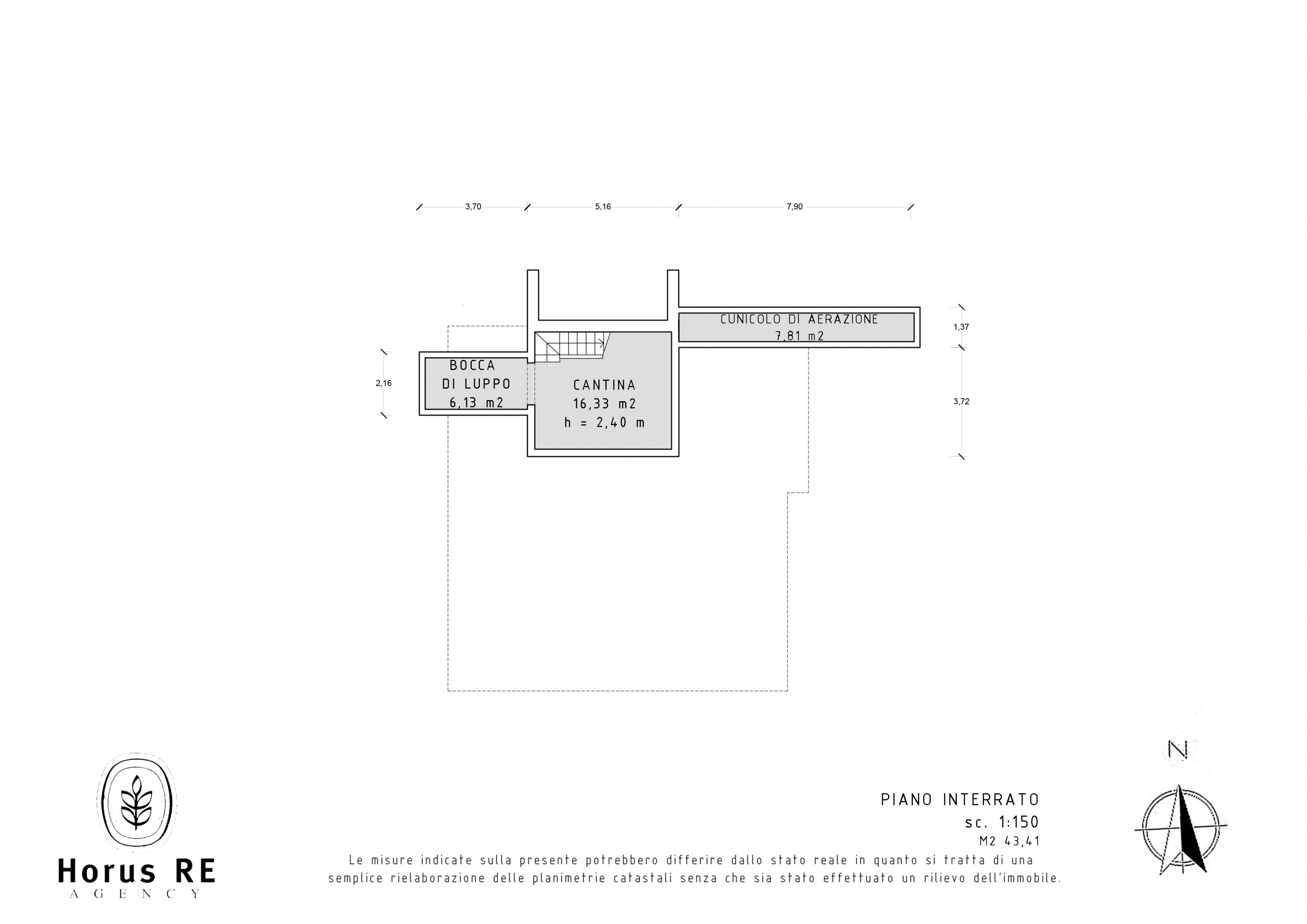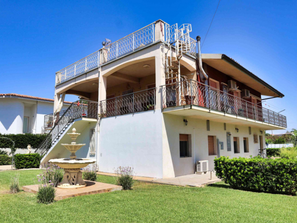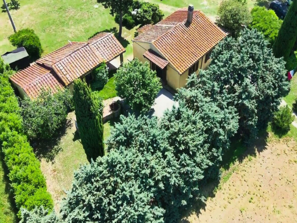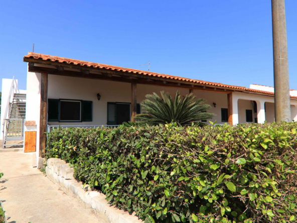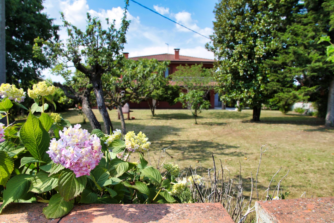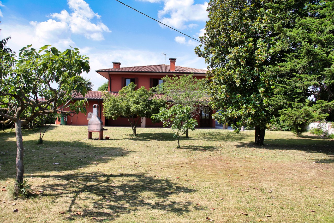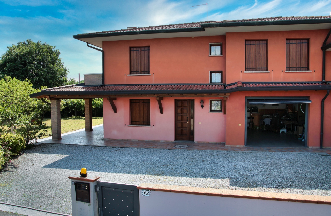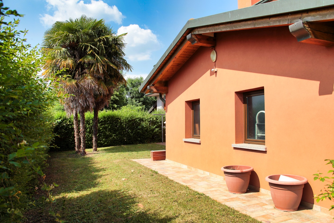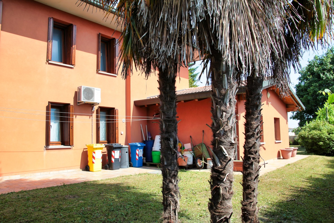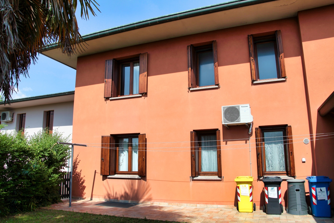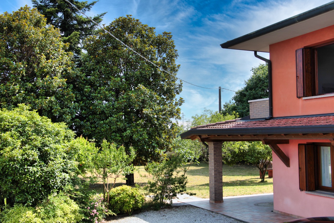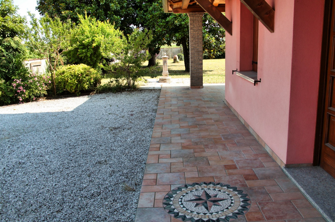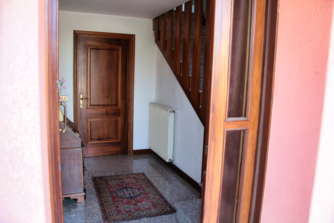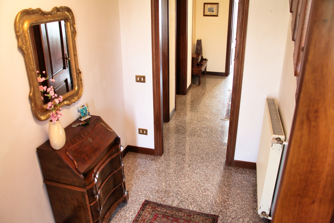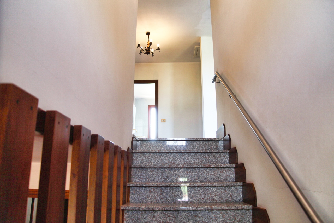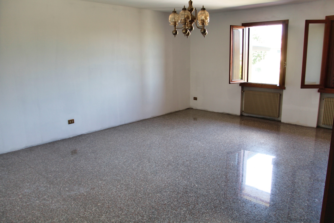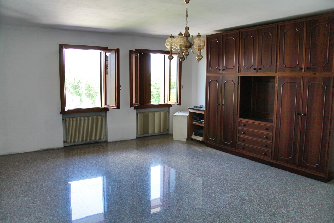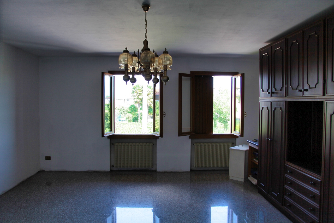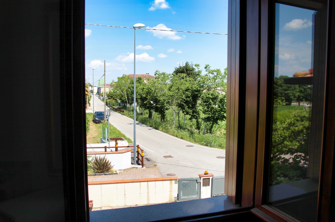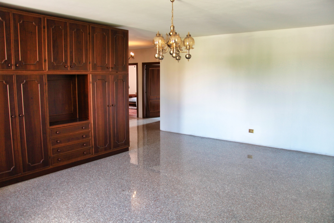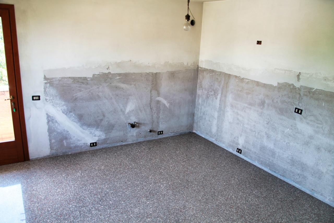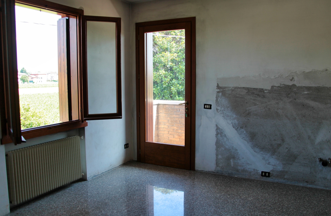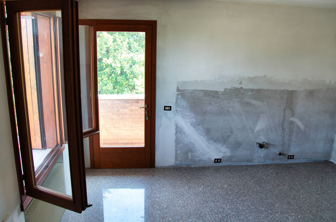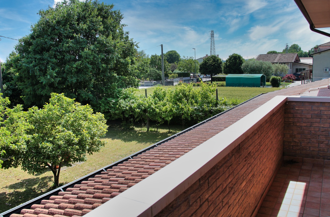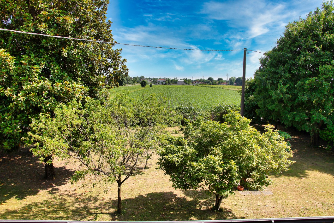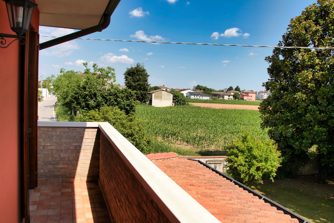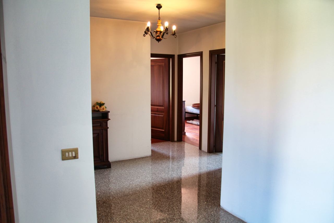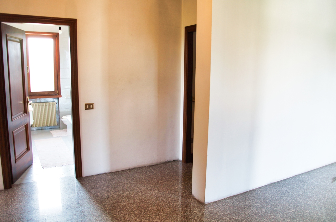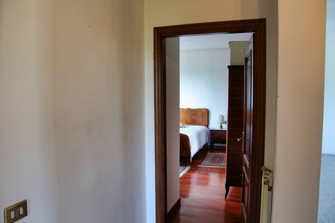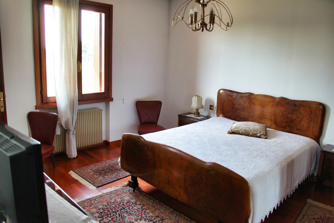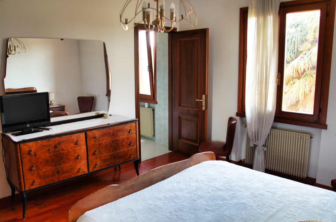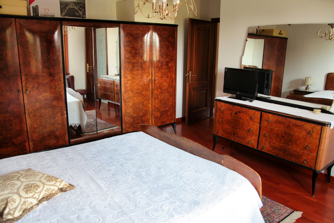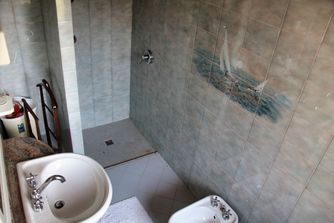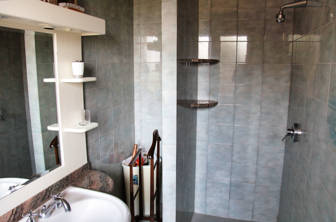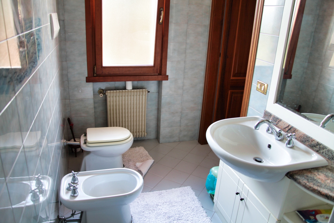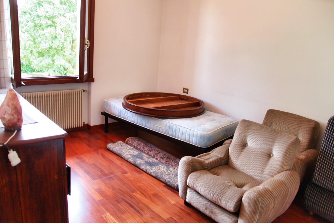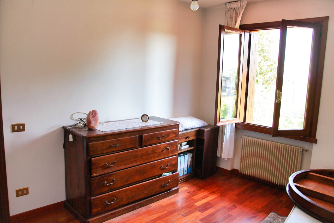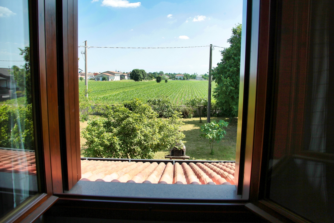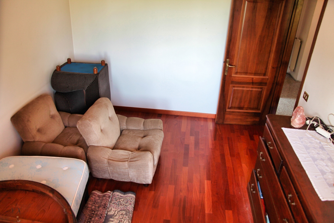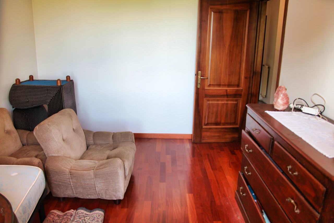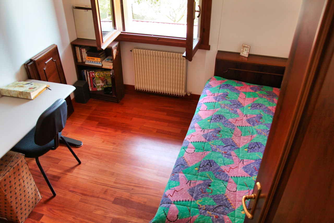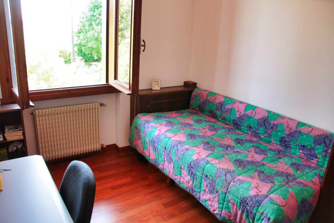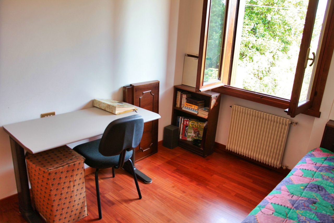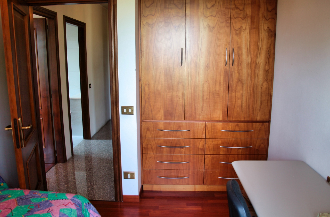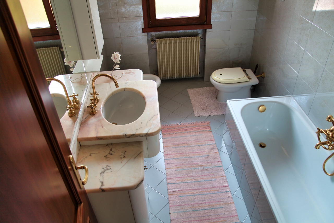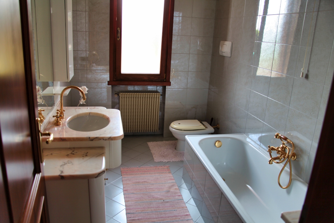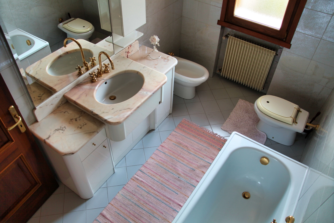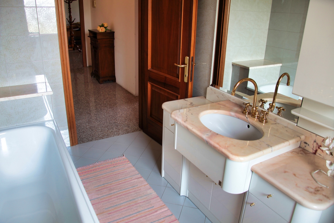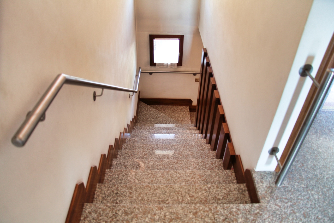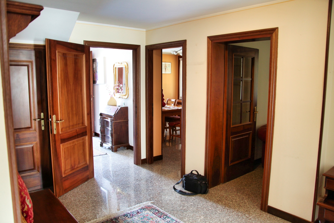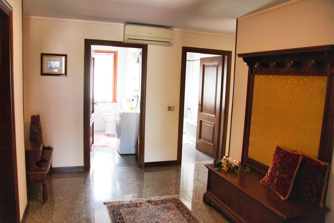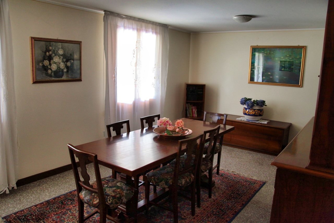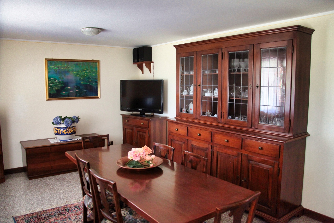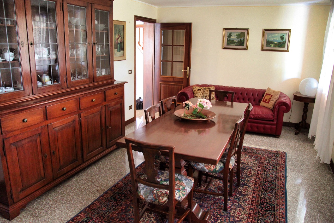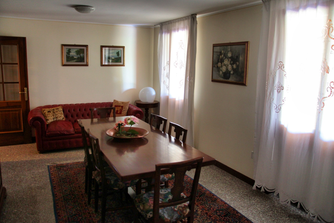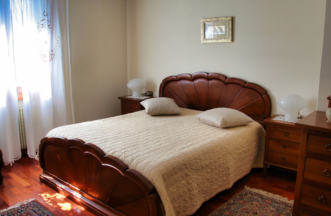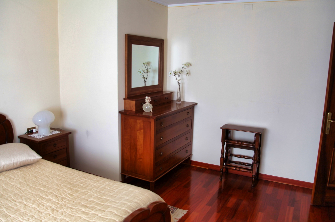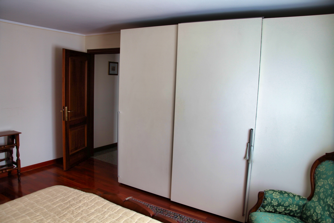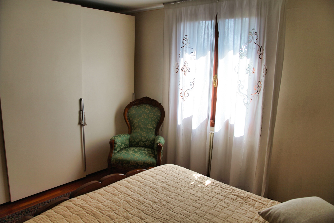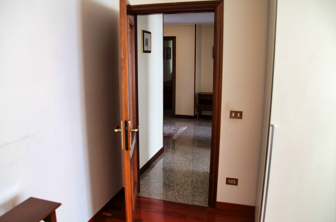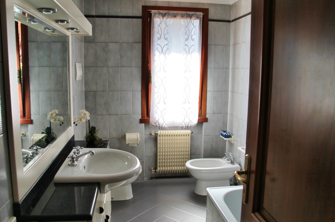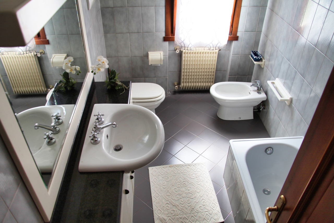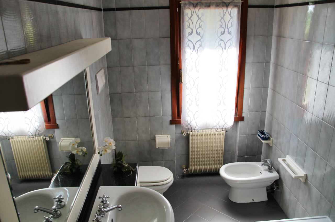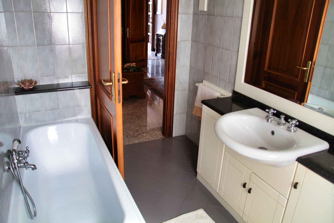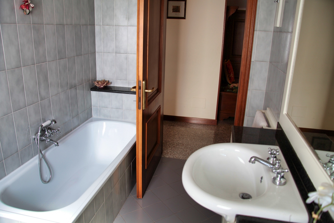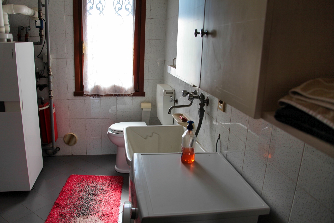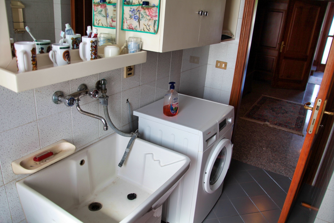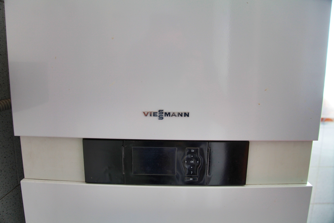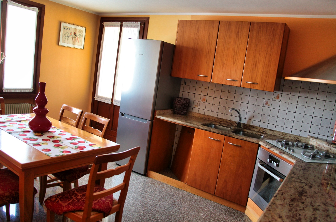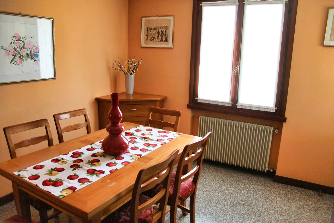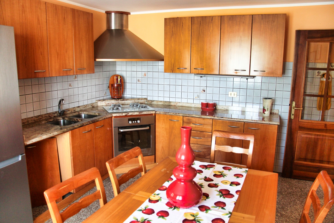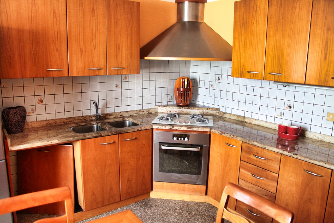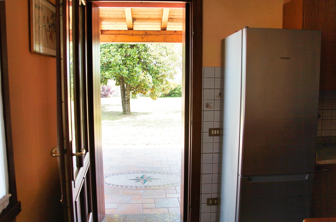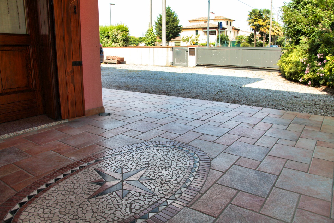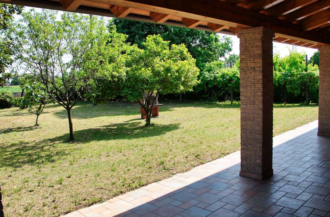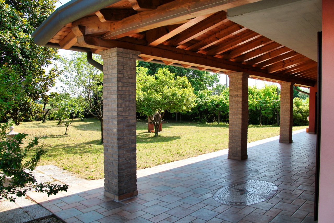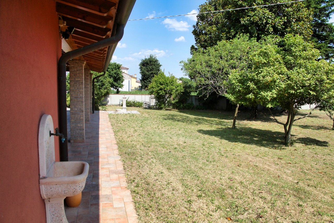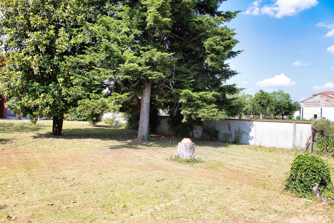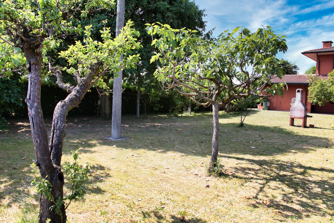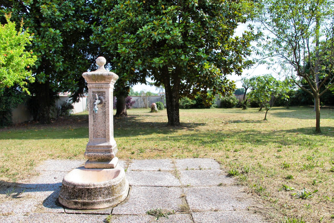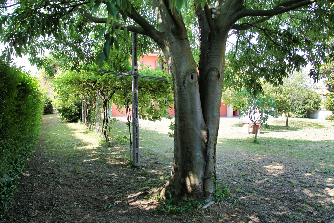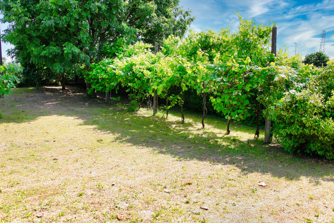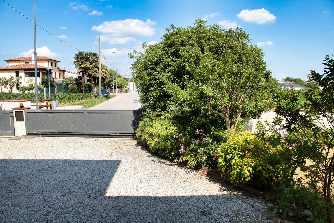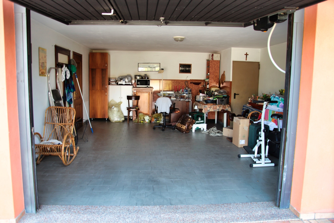Cittadella, the spaces, the garden, the tranquillity
Overview
- Two-family villa
- 3
- 3
- 2
- 250
- 1990
Description
Cittadella, Padua. A few minutes from the famous walls of Cittadella and the Walkway of Ronda, famous all over the world, but also from the other treasures of the historic city center such as the Cathedral Museum, the Praetorian Palace, the Social Theater or the Savior’s Oratory, we find a large and rationally arranged portion of a semi-detached house which can in fact be considered an independent unit in all respects.
The area is close to the centre, surrounded by greenery and very quiet, but at the same time within walking distance of services. The structure in question is accessible through a private gate, which leads to more than 1,300 square metres of exclusive property, totally fenced and planted with fine trees, which embraces the entire structure on three sides, dividing it from the surrounding fields, while the fourth side, which is to the north, touches an adjacent but in fact totally independent property.
The house was built in the late 1980s but has been frequently and carefully maintained, so it is in perfect condition and ready to be lived in. The ground floor, which offers multiple exits to the garden, has a surface area of over 100 square metres of floor space and is currently used as an entrance hall, with large multipurpose areas that are perfectly finished and can be used for multiple purposes, considerably increasing the usable space of the house.
A staircase leads us to the cellar, in the basement, ideal for storing the area’s famous wines, sausages and cheeses, while a comfortable, wide staircase takes us to the first floor, where the flat proper is located.
With a usable surface area of approximately 110sq.m., three very large bedrooms like you don’t see any more, a princely living room, a kitchen that can accommodate eight people and two bathrooms, this piano nobile is completed by a beautiful south-facing balcony that allows a view over the entire garden and the surrounding fields. The flat is finished with fine materials, quality marble and wood, and is as good as new.
Returning to the ground floor, from the entrance we have access to a first garage on the street front of the property, which can easily accommodate two cars, while on the opposite side of the house there is a second garage, also of ample size, used as a shelter for garden tools, outdoor games and furniture that are stored during the bad season.
But let us come to the jewel in the crown of the house, namely the more than 1,300 square metres of entirely south-facing garden that surround it. A perfectly flat lawn, interspersed with beautiful productive trees and entirely enclosed by a wall and a fence that make it an ideal safe haven for children and exuberant dogs, as well as an ideal site for inviting friends and relatives for memorable barbecues and football games, safe from disturbing the neighbours.
Documents
Address
View on Google Maps- Address Via Papa Luciani 42
- Province Padua
- Region Veneto
- Zip code 35013
- City/Town Cittadella
- Country Italy
Details
Updated on August 4, 2023 at 8:25 pm- Property ID: V003100
- Price: 335.000€
- Commercial Size: 250 Sqm
- Superficie terreno: 1.370 Sqm
- Bedrooms: 3
- Rooms: 8
- Bathrooms: 3
- Garage: 2
- Superficie garage: 51,12 Sqm
- Anno di costruzione: 1990
- Type: Two-family villa
- Type of contract: For sale
More details
- Total number of rooms: 8
- Bedrooms: 3 total, 2 doubles and 1 single
- Baths: 3 total all with windows, 2 on the first floor 1 with tub and 1 with shower, 1 on the ground floor with tub
- Laundry: 1 on the ground floor where the boiler is housed
- Garage: 2 on the ground floor, 1 of 32 m2 and 1 of 21.12 m2
- Cellar: 1 in the basement of 16.33 m2
- Building floors: 2
- Internal levels: 2
- Real estate units: 1
- Garden: Private 1,370 square metre fully fenced plot
- Building conditions: Good
- Property conditions: Good
- Panorama: Open view
- Free sides: 3
- Orientation: South-East-West
- Furniture: Unfurnished
- Kitchen type: Liveable
- Heating: Independent
- Plant type: Radiators
- Energy source: Methane
- Hot water: Independent
- Cooling: 1 single split in the atrium on the ground floor
- External windows and doors: Wooden with double glazing
- State of exterior windows and doors: Good
- Blinds: Wooden shutters
- Internal doors: Wood, dark walnut colour with double mirroring
- First floor living area floors: Granite
- First floor room floors: Wooden parquet
- Floor and wall tiles in first floor bathrooms: Ceramic tiles
- Floors, ground floor: Granite and a wooden parquet room
- Floor and wall tiles in ground floor bathrooms: Ceramic tiles
- Property delivery: At notary deed
- Condition of the property: Uninhabited
- Nearest bus stop: 2.1 km
- Nearest train station: Fs Cittadella station on the Bassano-Pd and Vi-Tv lines, 3.1 km
- Nearest motorway exit: Bassano Est exit on the Pedemontan
- Nearest airport: Antonio Canova airport Treviso, 37.6 km
- Nearest ferry embarkation: Venice port, 68.6 km
- Nearest hospital: Cittadella hospital, 3.4 km
- Nearest dental office: Oral Boutique, 650 meters
- Nearest pharmacy: Favarina pharmacy, 700 meters
- Nearest vet: Veterinary Clinic Cittadella, 1.9 km
- Nearest service station: Major, 450 meters
- Nearest electric charging station: Enel X Charging Station, 2.5 km
- Nearest ATM: BPM, 1.5 km
- Nearest post office: Italian Post Office, 2.2 km
- Nearest restaurant: Angus Beers & BBQ, 280 meters
- Nearest bar: Al Pozzetto ice-cream parlour, 600 metres
- Nearest grocery shop: Botegheta dei Grossi, 2 km
- Nearest nursery school: Il Pettirosso nursery school, 3 km
- Nearest kindergarten: Kindergarten S. Bertilla Boscardin, 900 meters
- Nearest primary school: Primary school il Pozzetto, 1 km
- Nearest secondary school: Secondary school Luigi Pierobon, 2.5 km
- Nearest Unesco site: City of Vicenza, 25 km
- Nearest museum: House of Capitano, 1.7 km
- Most popular activity according to TripAd: Cittadella City Wall, 1.7 km
- Nearest tennis court: Citadellese tennis club, 4.1 km
- Nearest Padel court: Tombolo sporting center, 7 km
- Nearest gym: Wssport, 1.4 km
- Nearest pool, : Cittadella Swimming Centre, 2.8 km
- Nearest marina: Marina of Jesolo, 104 km
- Nearest golf court: Brolo Bassano golf club, 14.1 km
- Nearest ski slopes: 1000 Pini, 46,6 km
- Nearest swimming lake: Camazzole lake, 9.4 km
- Distance from the sea: 67 km
Classe energetica
- Classe energetica: E
- Indice di prestazione energetica: 109,69 kwh/m2 anno
- Ricalcola l'indice di prestazione energetica: 0,82 kwh/m2 anno
- A+
- A
- B
- C
- D
-
109,69 kwh/m2 anno | Classe energetica EE
- F
- G
- H
