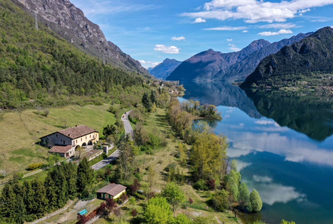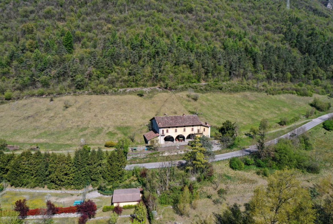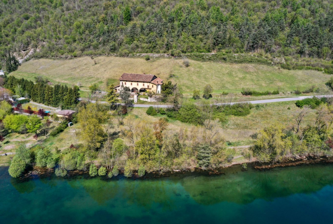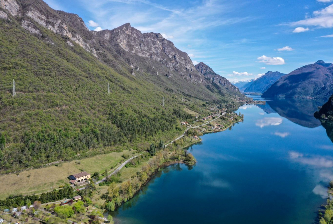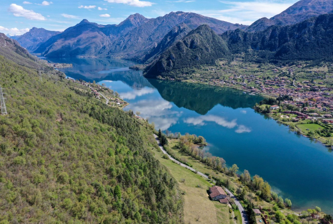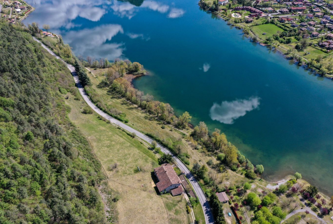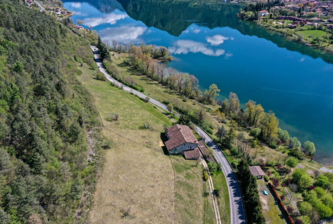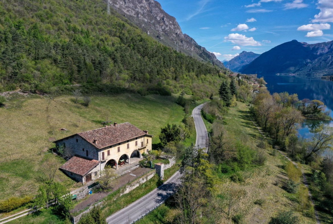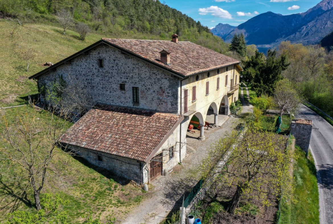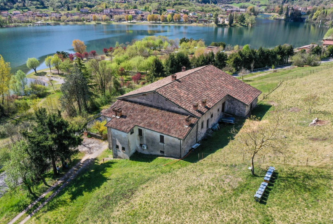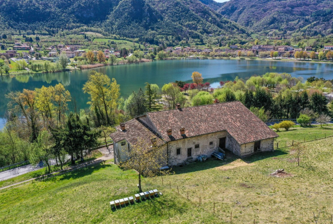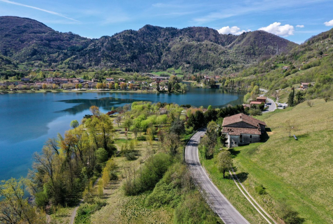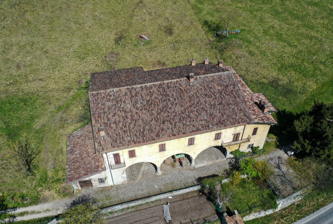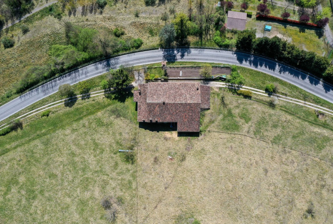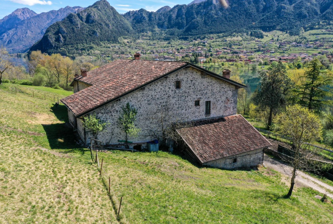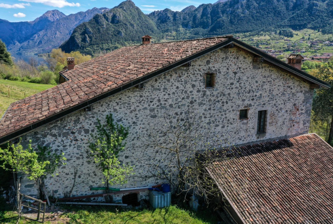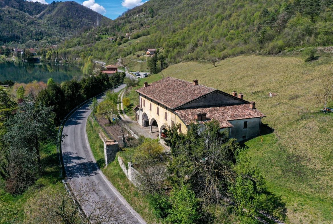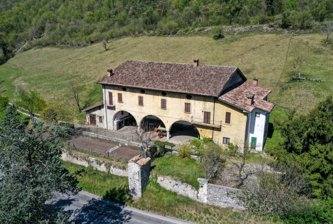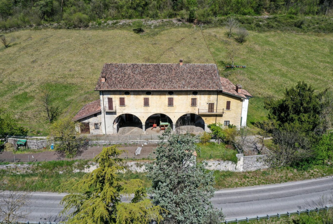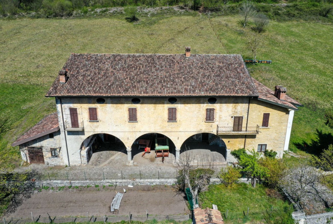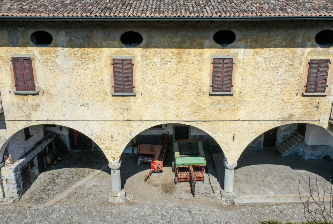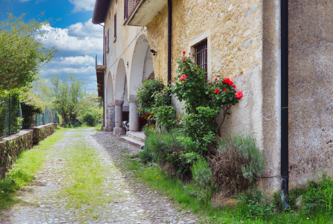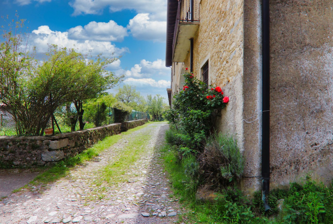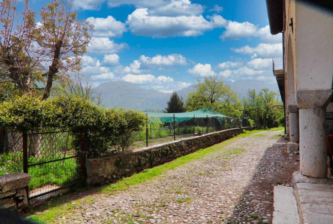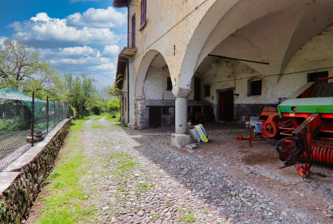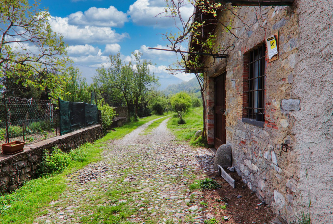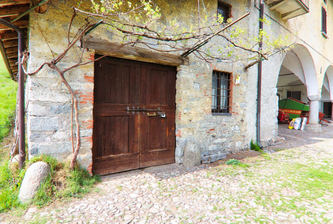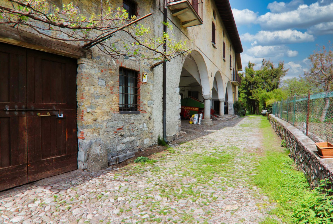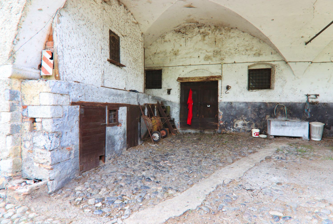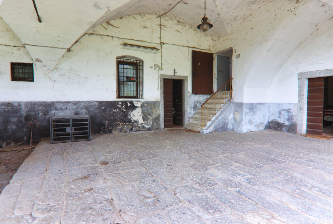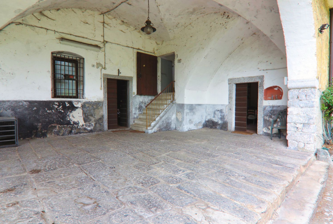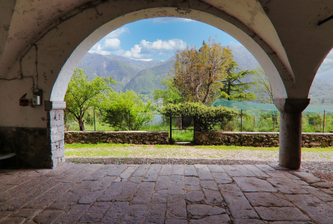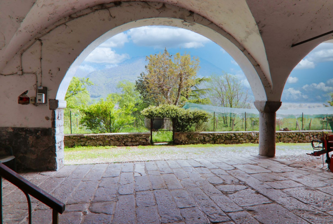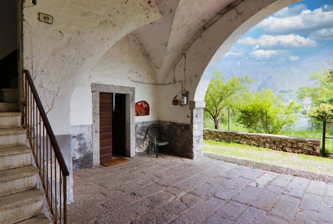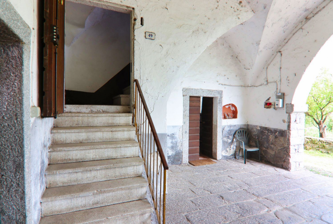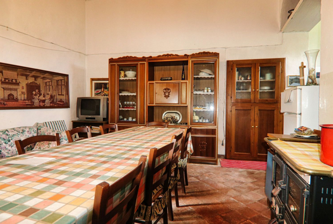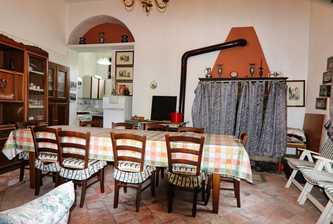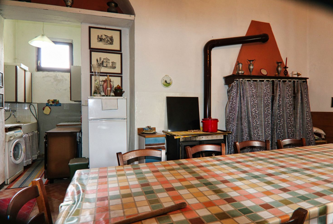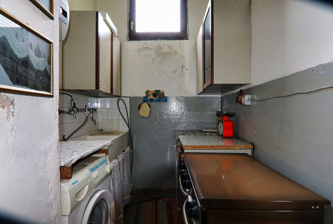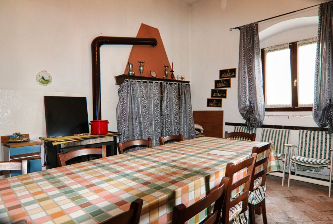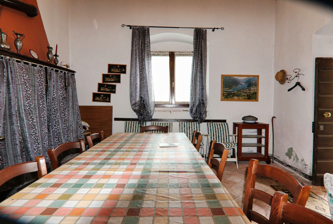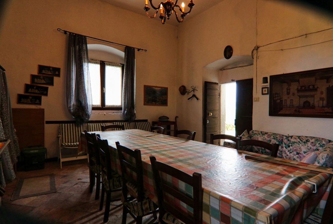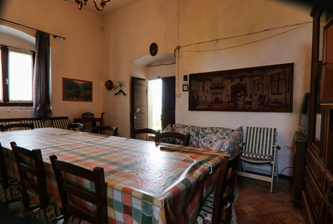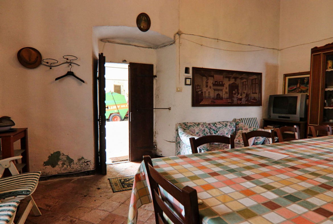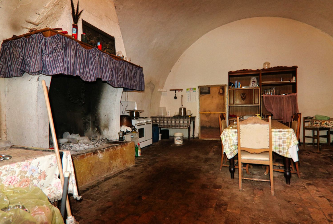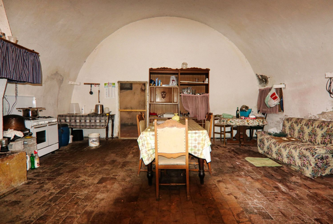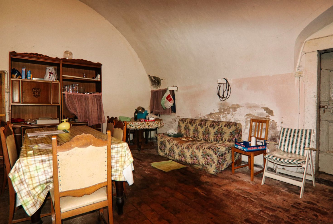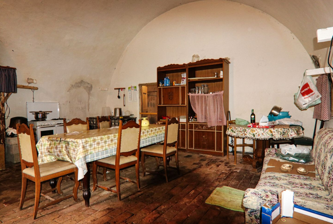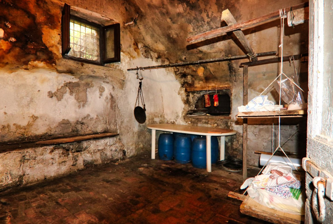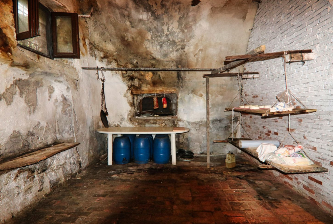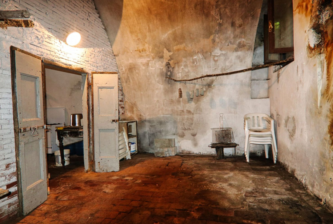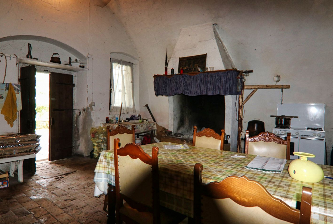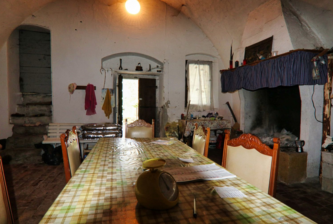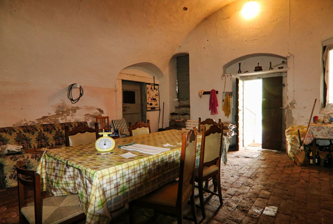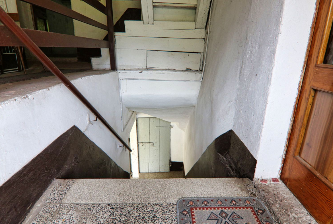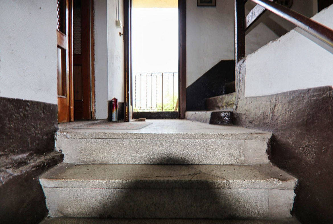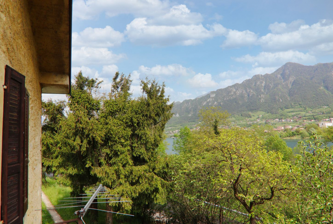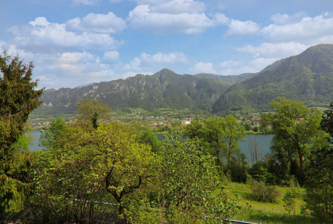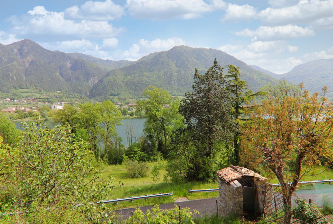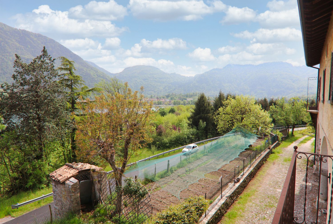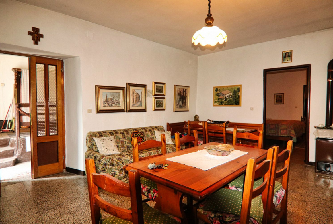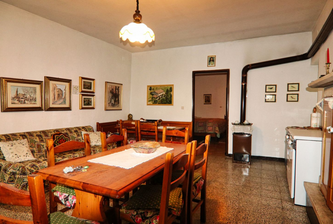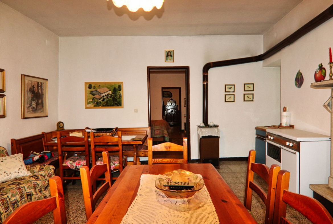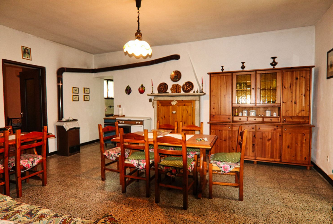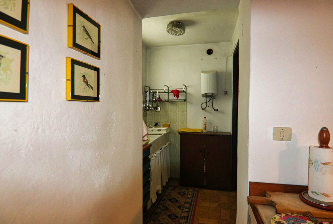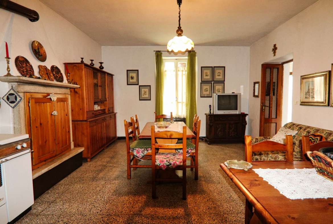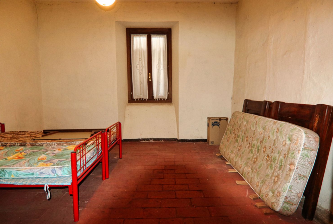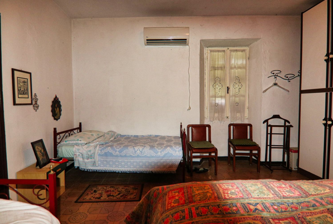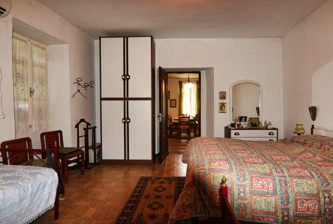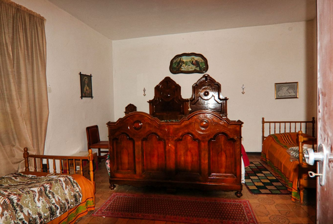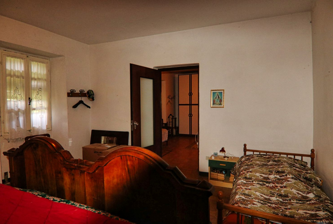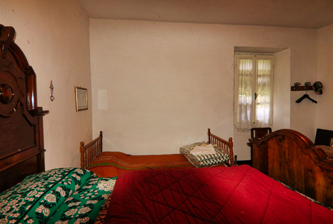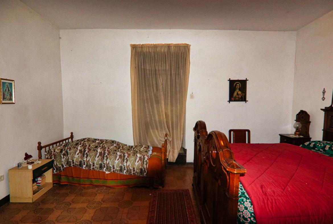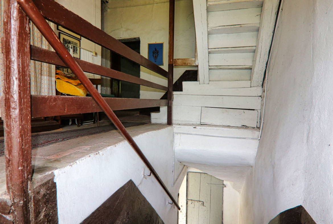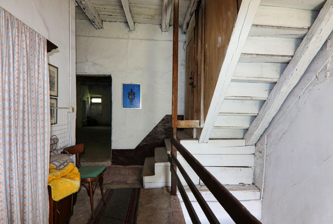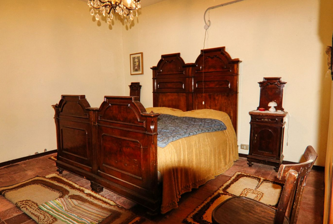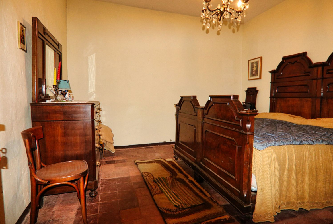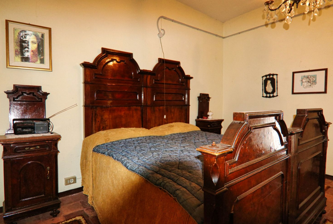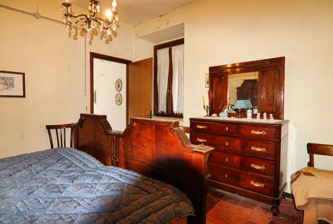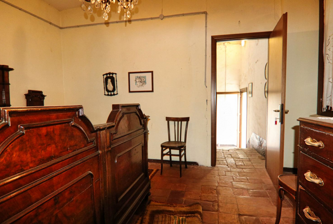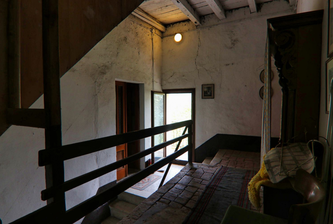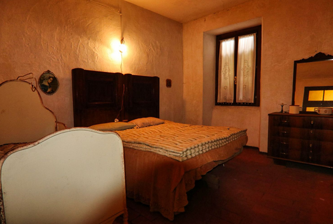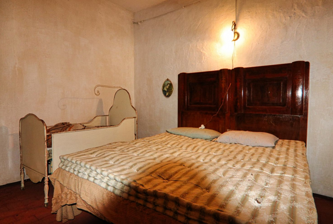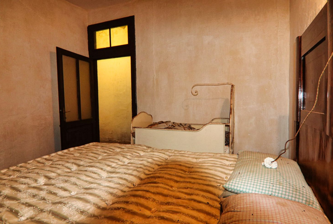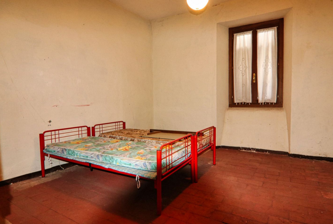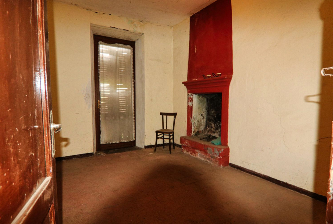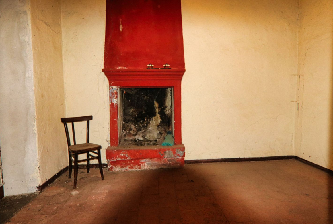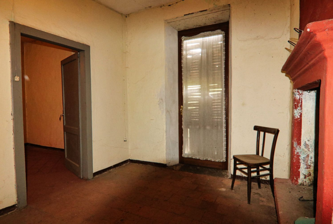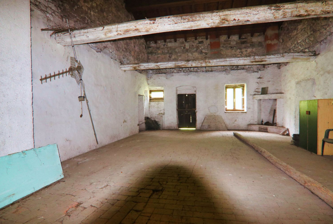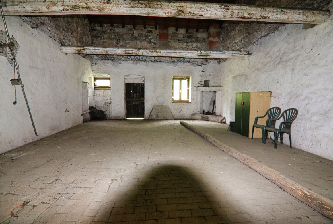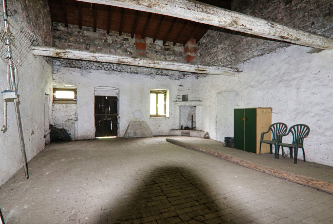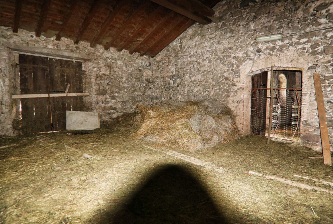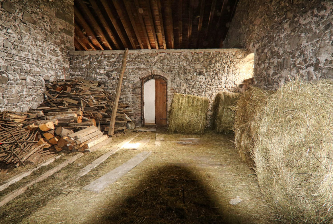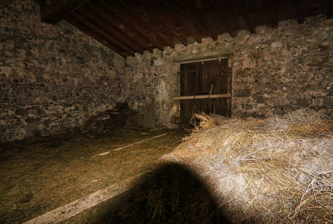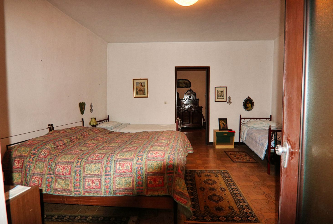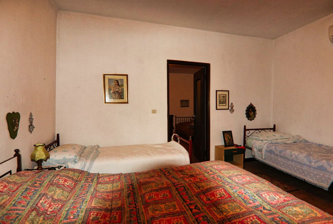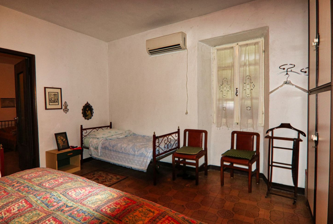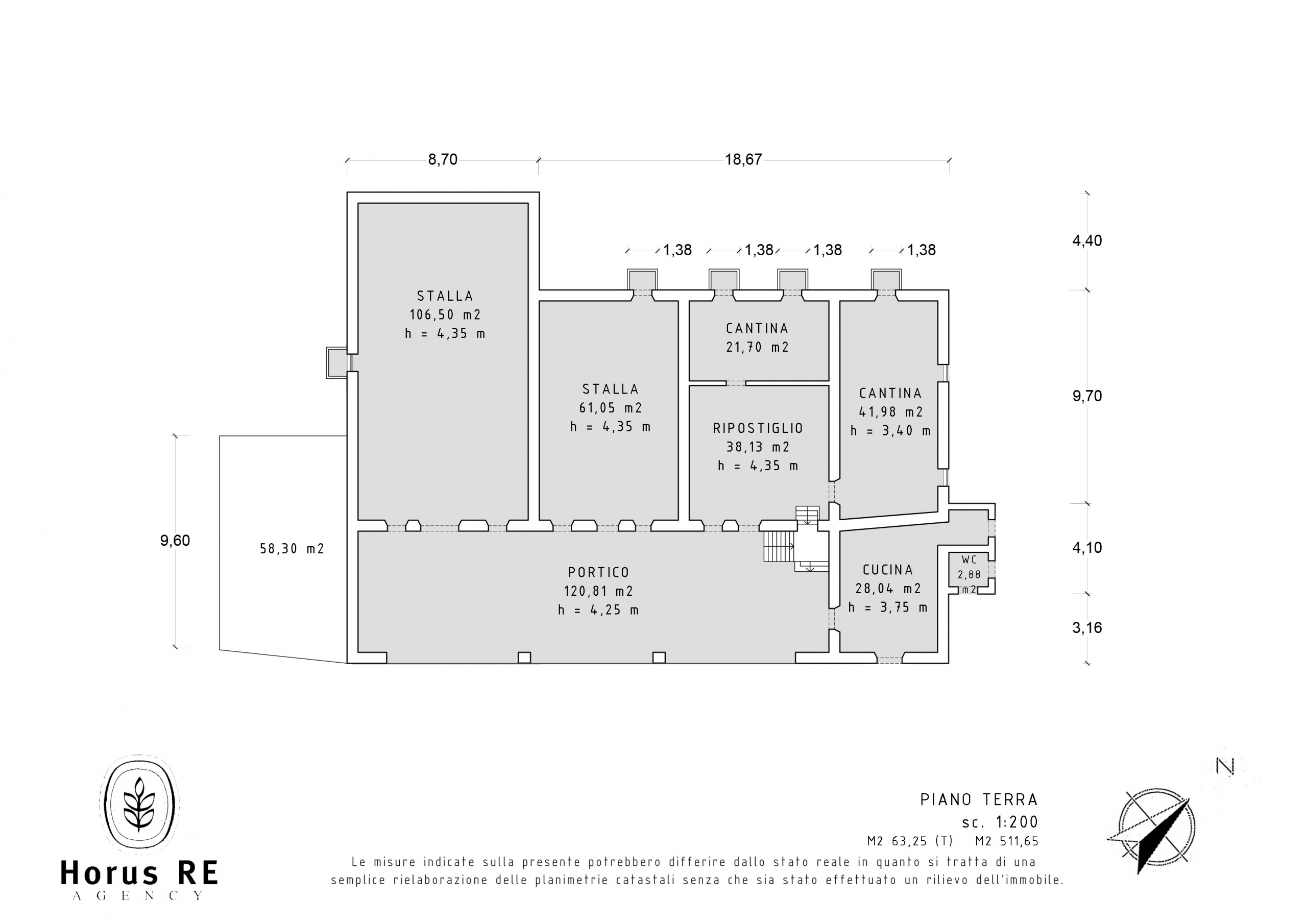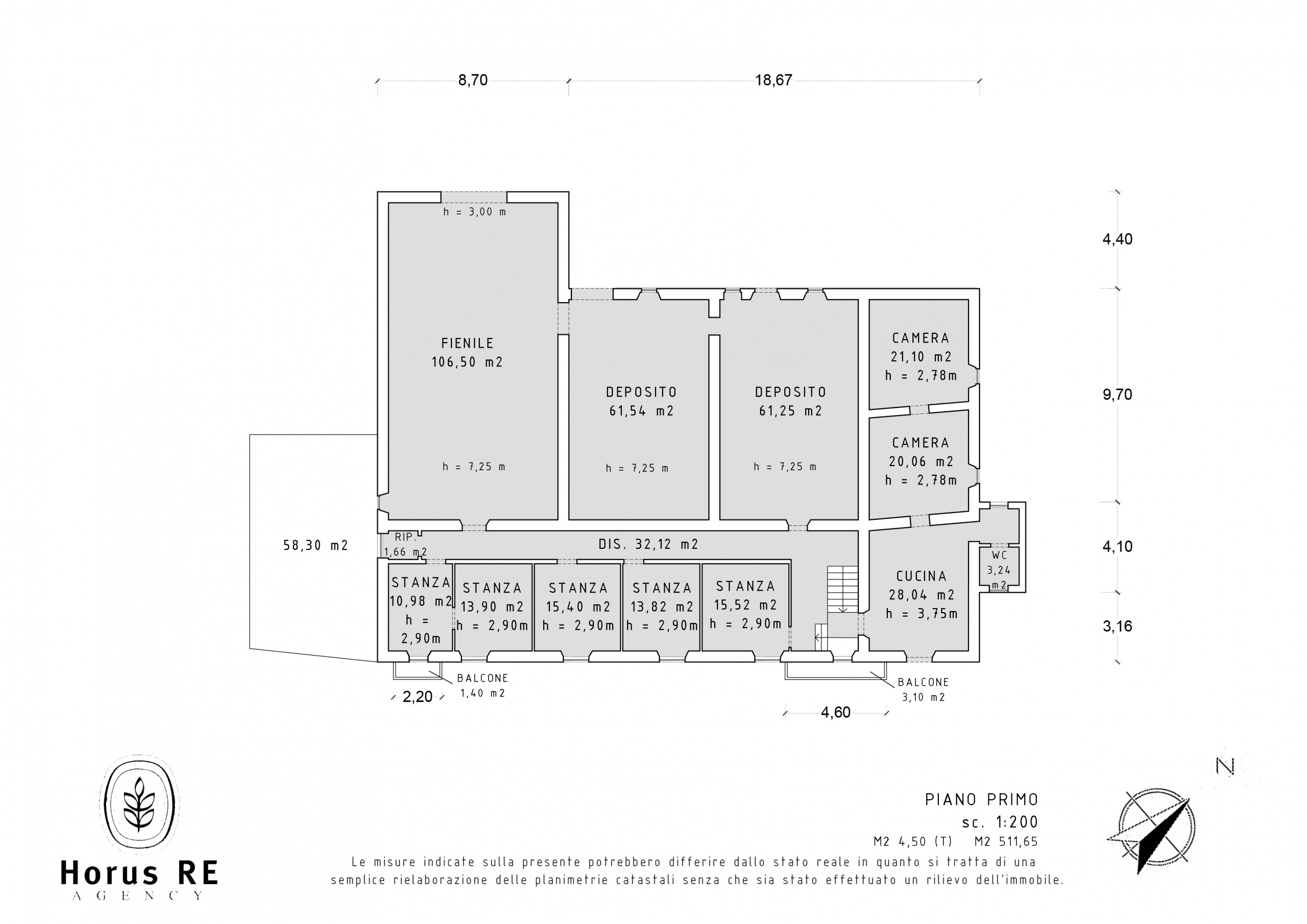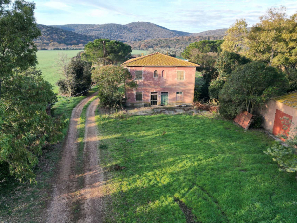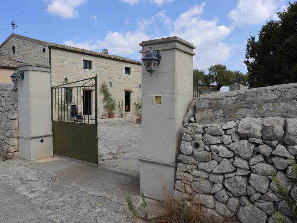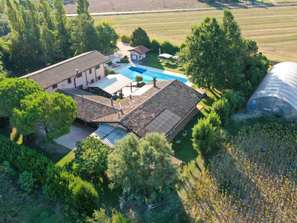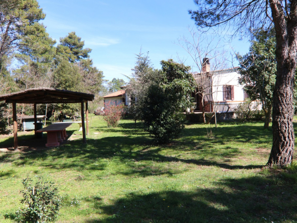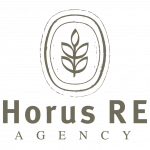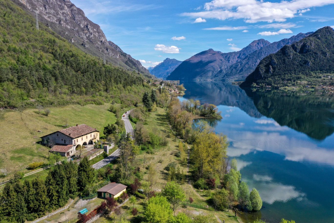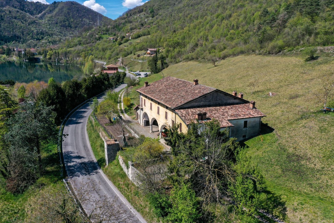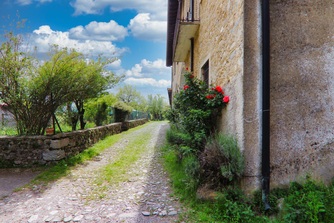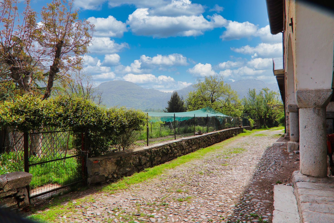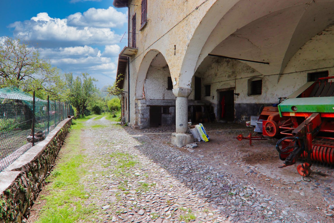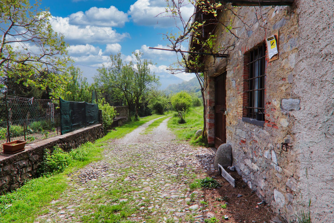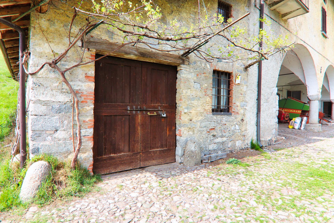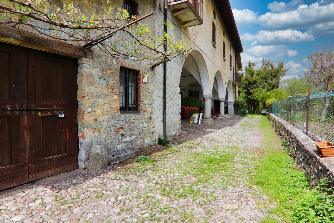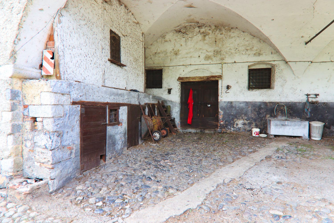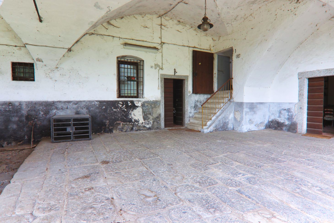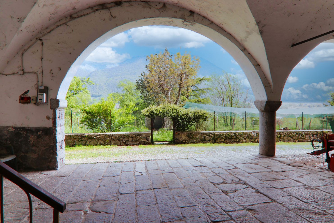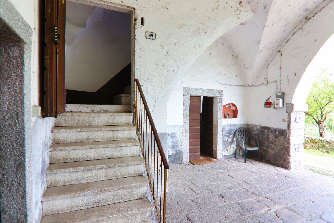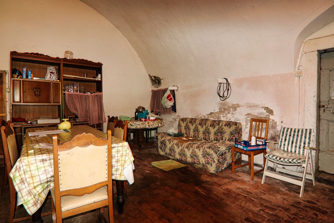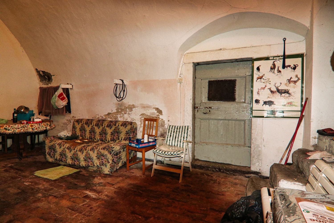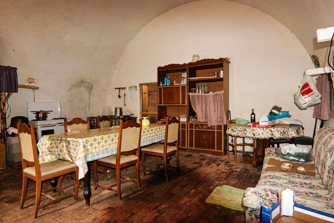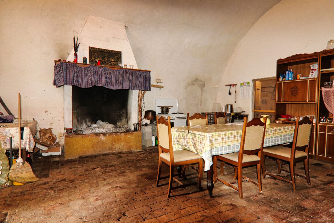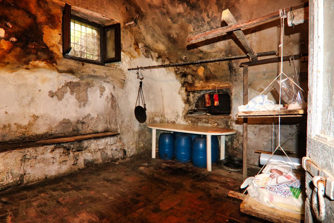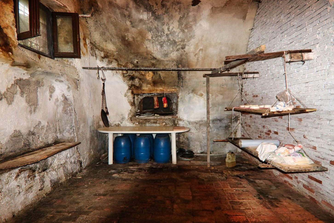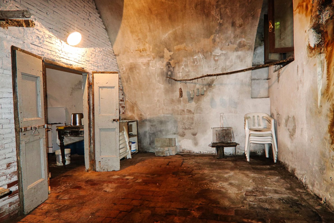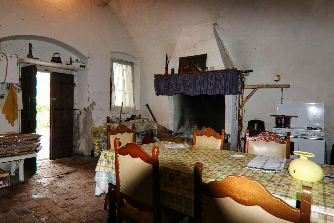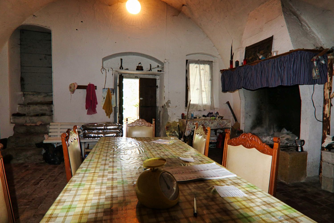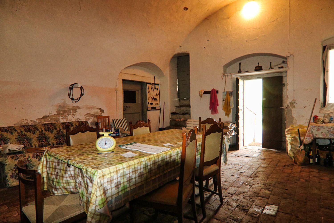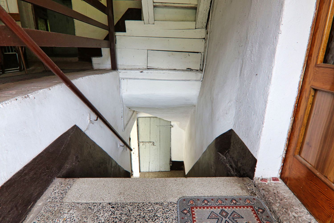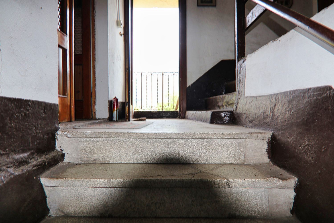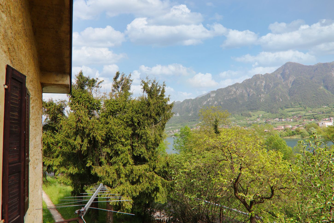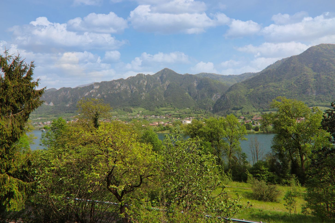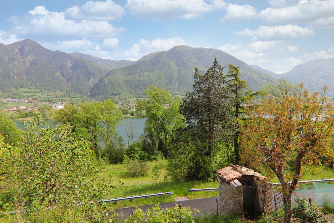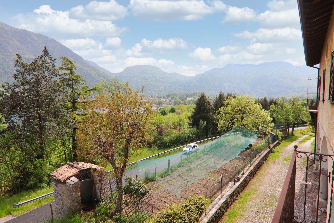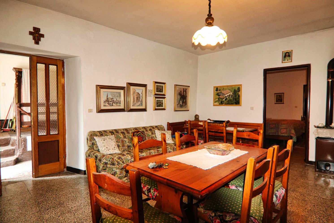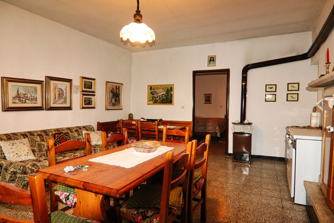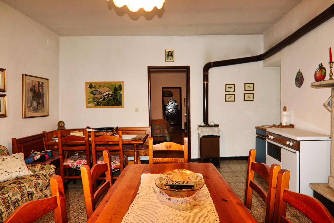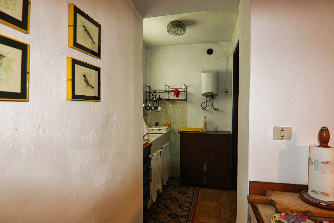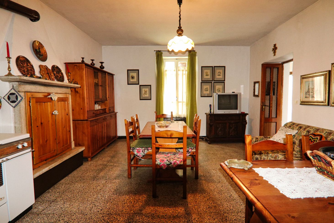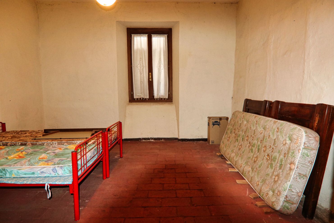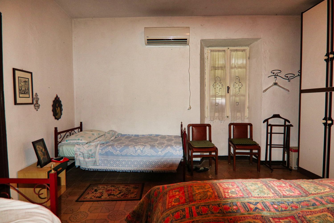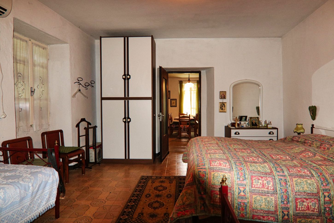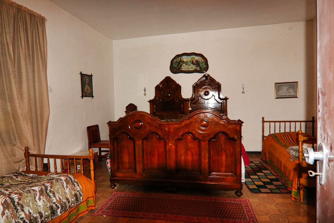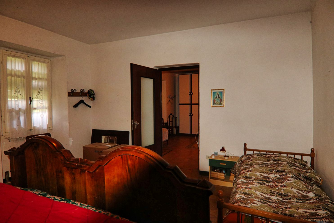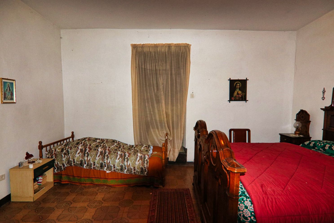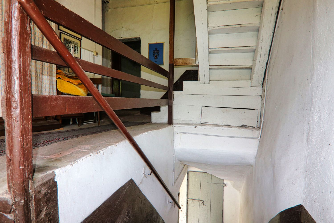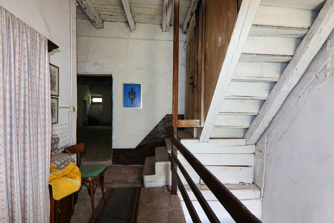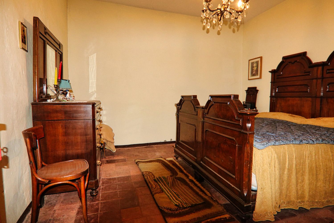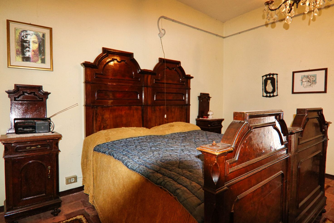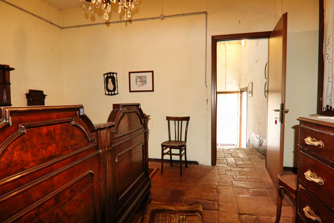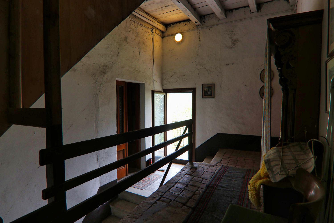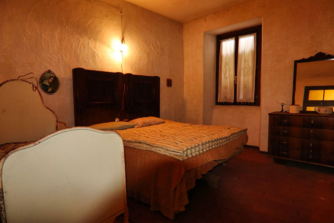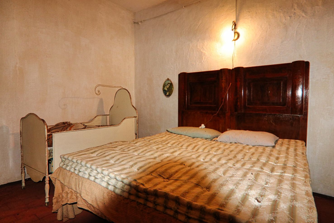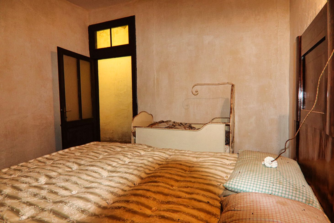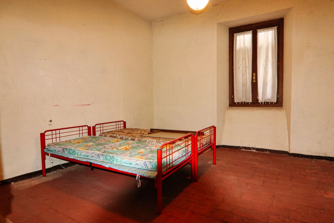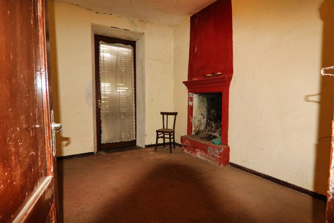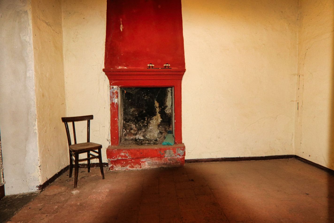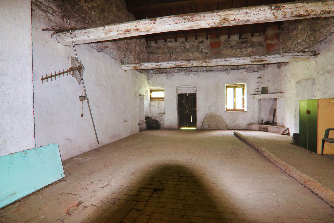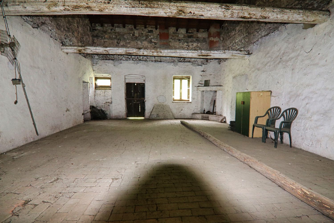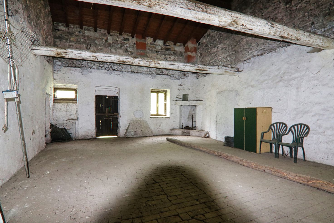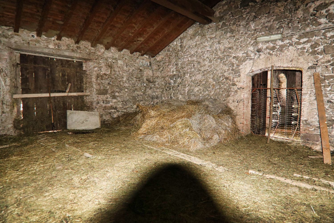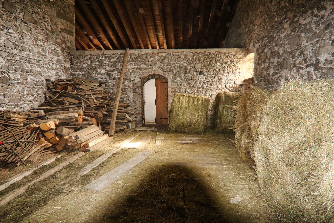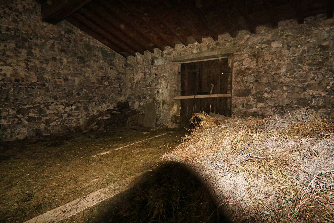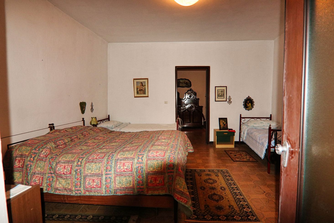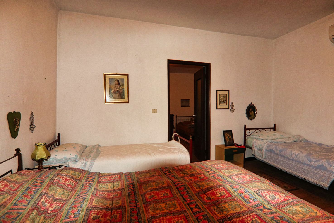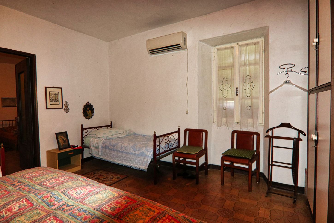Lake Idro, stories from the past in an old alpine farmhouse
Overview
- Cottage
- 8
- 2
- 840
Description
The road is empty and the car meanders through the mountains and along the lake shore, overlooking the calm water, surrounded by fir trees and a few alpine villages scattered here and there. We are at the Casa d’Idro, in the municipality of Idro, on the western shore of the lake in a panoramic and sunny position.
The oldest structure of the House dates back to the period between the end of the Middle Ages and the beginning of the Renaissance. We are talking about the 15th century and we immediately notice the conformation of the building, with the ground floor and its portico, the typical stables, a series of storerooms and cellars, while on the first floor, as was customary in the past, we find the living quarters, barns and other rooms that once served the function of extra storage rooms, but which today could be rooms, communal spaces or other, depending on how one wants to re-imagine the distribution of space.
Crowning the ancient farmhouse is a fund, part of which is used for grazing, part for fodder production, with an orchard, wood and vegetable garden. In short, an ancient farmhouse worthy of a setting for a Boccaccio tale.
In fact, the farmhouse features architectural elements and artefacts that constitute significant evidence of local history and art, which in this case are also recognised as being of immeasurable cultural and architectural value.
It has been years, if not decades now, that the world has completely changed, and although one would like to tell a long story of ancient intrigues, love affairs, victories and defeats, a tale worthy of an epic novel, we are forced to return from our journey through time and note that, as is the case in many cases, modernity has brought about the cessation of farming and livestock breeding, leading to the loss of the land’s peculiar vocation.
But, as we all know, one door closes and another one opens. The current owners, who are engaged in other activities, have always, in keeping with family tradition, kept the building and grounds in good condition. In fact, they have carried out numerous maintenance works on the main building, also at a structural level, and have periodically mowed the grass, cut wood and cared for the fruit trees, keeping the entire property in good condition.à.
In the light of all this, the possibilities for functional recovery are many, from a tourist-restaurant and restaurant vocation to socio-healthcare or senior housing, but also purely residential, all of which obviously implies the restoration of the main building with a redistribution of the internal spaces and a feasibility assessment of the construction of new facilities to increase the opportunities and services to be offered depending on the final destination.
Here, along the magnificent Lake Idro, in an old house full of history and ready to welcome new and even more beautiful ones.
Documents
Address
View on Google Maps- Address Via Trento 49
- Province Brescia
- Region Lombardia
- Zip code 25074
- City/Town Idro
- Country Italy
Details
Updated on August 4, 2023 at 8:26 pm- Property ID: V003096
- Price: 980.000€
- Commercial Size: 840 Sqm
- Superficie terreno: 36.880 Sqm
- Bedrooms: 8
- Rooms: 17
- Bathrooms: 2
- Type: Cottage
- Type of contract: For sale
More details
- Total number of rooms: 17 total
- Present-day bedrooms: 8 total, 7 doubles and 1 single
- Baths: 2 total, 1 ground floor windowed and 1 first floor blind
- Balconies : 2 on the first floor for a total of 4.5 sqm
- Portico: 1 of 20,81 sqm
- Cellars: 2 for a total of 63.68 sqm
- Warehouses/depots on the ground floor: 3 for a total of 225.85 sqm
- Warehouses/depots on the first floor: 3 for a total of 229,29 sqm
- Number of kitchens: 2, 1 on the ground floor and 1 on the first floor
- Kitchen type: Kitchenette with dining area
- Building floors: 2
- Internal levels: 2 with the possibility of intermediate floors
- Property Units: Currently only 1 unit
- Property condition: Good state of repair from a structural point of view but to be restored from a functional point of view
- Panorama: Lake view
- Free sides: 4
- Orientation: North-south-east-west
- Land: Private for a total of 36,880 square metres, of which approximately 25,700 are amalgamated
- Heating system: To be realised, there are currently fireplaces and wood-burning stoves
- Hot water: Independent with electric boiler
- External windows and doors: Wooden with single glazing, where present
- State of exterior windows and doors: To be replaced
- Blinds: Wooden shutters with fixed slats, where present
- Internal doors: Honeycombed wood in dark walnut colour
- Ground floor interior floors: Ceramic tiles in the kitchen and terracotta bricks in the cellar
- Interior flooring first floor: Part ceramic tiles, part grit tiles part terracotta bricks
- Bathroom floors and wall tiles: Ceramic tiles
- Property delivery: At notary deed
- Property status: Uninhabited
- Nearest bus stop: 1.2 km
- Nearest train station: Desenzano FS station on the Mi-Ve line, 47.8 km
- Nearest motorway exit: Brescia East on the A1, 47.8 km
- Nearest airport: Valerio Catullo airport Vr, 94.4 km
- Nearest hospital: Salo civil hospital, 31 km
- Nearest dental office: Dr Malagni's ambulatory, 1.2 km
- Farmacia più vicina: Farmacia S. Anna, 1.2 km
- Nearest veterinary clinic: Rovatti Clinic, 1.2 km
- Nearest service station: Q8, 1 km
- Nearest electric charging station: Emobitaly Charging Station, 3.9 km
- Nearest ATM: Valsabbina, 1.1 km
- Nearest post office: Italian Post Office, 3.2 km
- Nearest restaurant: Trattoria alla Grotta, 230 metres
- Nearest bar: Caffetteria del Lago, 1.1 km
- Nearest grocery shop: La Bottega di Marta, 1.1 km
- Nearest nursery school: La Perla del Lago nursery school, 2.5 km
- Nearest kindergarten: Angeli Custodi kindergarte, 3.6 km
- Nearest primary school: Idro rimary school, 2.7 km
- Nearest secondary school: Idro secondary school, 2.6 km
- Nearest Unesco site: Lake Lucone Pile Dwelling Site, 37.8 km
- Nearest museum: Rocca d'Anfo museum, 4.5 km
- Most popular activity according to TripAdvisor: Idro lake
- Nearest tennis court: Boris sports centre, 8.5 km
- Nearest padel court: Met Padel Villanuova, 28.6 km
- Nearest gym: Cosmo Fitness, 9.8 km
- Nearest pool: Idro pool, 2.8 km
- Nearest marina: Salò marina, 30.8 km
- Nearest ski slopes: Maniva Ski, 29.4 km
- Campo da golf più vicino: Golf club Bogliaco, 39.2 km
- Distance from the lake: 50 meters
Classe energetica
- Classe energetica: G
- Indice di prestazione energetica:
- A+
- A
- B
- C
- D
- E
- F
-
| Classe energetica GG
- H
