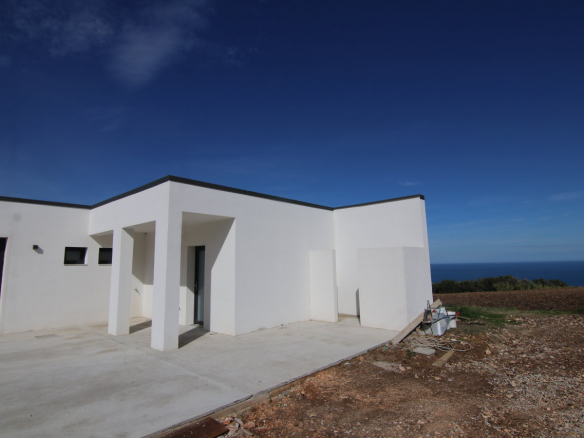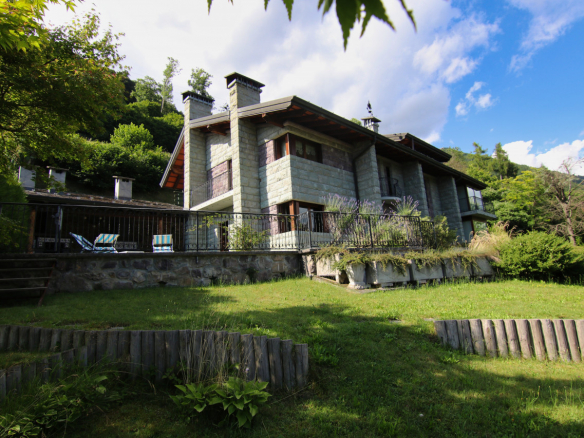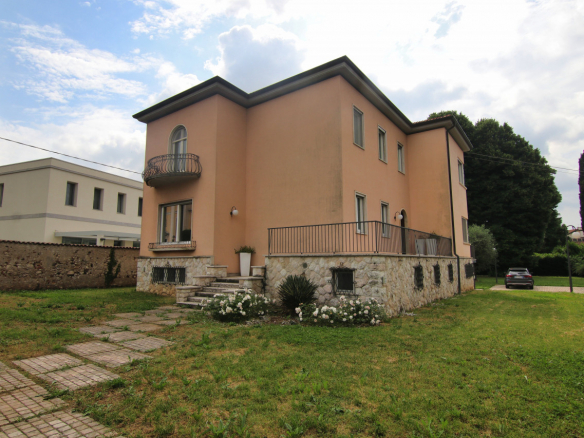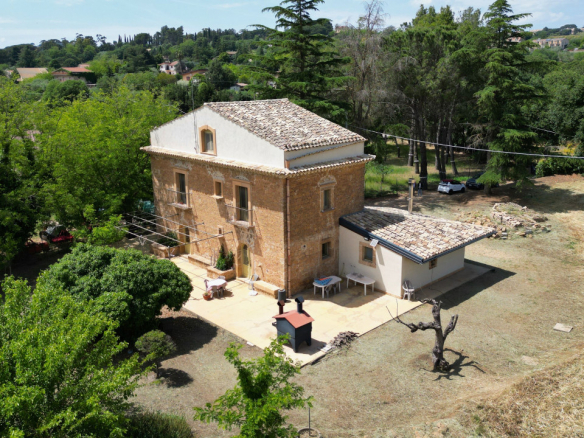Trento, a house, a dream: the new life on the slopes of Bondone
- 680.000€
Trento, a house, a dream: the new life on the slopes of Bondone
- 680.000€
Overview
Property ID: V003211
- Farm holiday e B&B, Single home, Villa
- 1
- 300 Sqm
Description
Chiara and Matteo had never imagined themselves truly far from the city. She, an architect with a studio in the historic center of Trento; he, an environmental engineer engaged in projects between innovation and sustainability. Their life flowed between appointments, construction sites and evenings in an apartment that was now too small for them. Then a new life arrived — their first child — and with him, a new desire: to take root, to have space, silence, a horizon.
Documents
Piano terra planimetria quotata
Primo piano planimetria quotata
Piano interrato planimetria quotata
Planimetria generale
PT ipotesi planimetria quotata
PT ipotesi planimetria con arredi
PT ipotesi vista 3D1
PT ipotesi vista 3D2
1° piano ipotesi planimetria quotata
1° piano ipotesi planimetria con arredi
1° piano ipotesi vista 3D1
1° piano ipotesi vista 3D2
Address
View on Google Maps-
Address: Via Margone 35
-
Province: Trento
-
Region: Trentino-Alto Adige
-
Zip code: 38123
-
City/Town: Trento
-
Country: Italy
Details
Updated on July 24, 2025 at 2:56 pm-
Property ID V003211
-
Price 680.000€
-
Commercial Size 300 Sqm
-
Superficie terreno 1.930 Mq
-
Garage 1
-
Superficie garage 150 Smq
-
Type Farm holiday e B&B, Single home, Villa
-
Type of contract For sale
More details
-
Number of rooms Currently 8 rooms
-
Number of bedrooms To be determined according to the project
-
Number of bathrooms To be determined according to the project
-
Landry Feasible depending on project
-
Closet Feasible depending on project
-
Walk-in closet Feasible depending on project
-
Kitchen type To be determined according to the project
-
Balconies 2, 1 to 1 of 25 sqm and 1 to the possible loft floor of 10.20 sqm
-
Terraces 1 on the first floor of 13.70 sqm
-
Porch/veranda/pergola Not present
-
Garden/yard Land of exclusive ownership of 1936 square meters on 4 sides
-
Cellar Feasible depending on project
-
Attic Not present
-
Snuggery room Not present
-
Garage Large garage in the basement of 150 square meters (to create access)
-
Other appurtenances Not present
-
Parking Possibility of realization of various external parking spaces
-
Floor Ground, 1st and possible mezzanine
-
Internal levels 2 with possibility of realization of the loft
-
Building floor 2
-
Elevator Feasible depending on project
-
Free sides 4
-
Orientation East-west-north-south
-
Panorama Open view of the Adige valley
-
Building conditions In the rough
-
Apartmant conditions In the rough
-
Arredi Unfurnished
-
Heating To be realized
-
Plant type To be assessed on a project basis
-
Energy source To be assessed on a project basis
-
Hot water Not present
-
Cooling To be realized
-
External fixtures Not present
-
External fixtures status Not present
-
Blinds Not present
-
Internal doors Not present
-
Livign area floors To be realized
-
Structure in elevation Perforated bricks of poroton type
-
Type of roof Exposed wooden roof
-
Property delivery To the notarial deed
-
Property status Free
-
Energy certification Under evaluation
-
Nearest bus stop 1 km
-
Nearest trains station Station Fs Trento S. Bartolomeo on the Trento-Venice, 5.7 km
-
Nearest motorway exit Motorway exit Trento Sud on the A22, 2.6 km
-
Nearest airport Airport Valerio Catullo Verona, 92.9 km
-
Nearest ferry termial Ferry terminal Venezia, 211 km
-
Nearest hospital Hospital S. Chiara Trento, 6.7 km
-
Nearest dental practice DentalMed, 1.6 km
-
Nearest pharmacy Ravina pharmacy, 1.4 km
-
Nearest vet Ambulatorio Pontalti 1.3 km
-
Nearest service station Eni station, 1.7 km
-
Nearest electric charging station 2.7 km
-
Nearest tyre manufacturer Euromaster Franchini Gomme, 5.1 km
-
Nearest car repair shop Officina Oslo Auto, 1.8 km
-
Nearest ATM Banca per i Trentino-Alto Adige, 1.2 km
-
Nearest postal office Ufficio poste italiane, 5.5 km
-
Nearest restaurant La Torre - Biergarten Forst, 600 meters
-
Nearest bar Bistrò Ravina, 800 meters
-
Nearest food shop Coop, 1.6 km
-
Nearest bakery Panificio Larcher, 1.1 km
-
Nearest butcher shop Cainelli Alberto, 6 km
-
Nearest fruit and vegetables shop Castellan & Bertamini, 6.1 km
-
Nearest fishmonger Pescheria al Ponte, 6.5 km
-
Neares laundry Lavapiù, 5.3 km
-
Nesrest barber shop Salone Hair Point, 5.3 km
-
Nearest hairdresser Salone Fascino, 1.3 km
-
Nearest nursery school Municipal nursery school, 1.1 km
-
Nearest kindergarten Municipal kindergarten, 1.1 km
-
Nearest primary school Municipal primary school, 1 km
-
Nearest secondary school Secondaru school Bronzetti, 6.2 km
-
Nearest museum Museo e Bottega del Rame, 1.3 km
-
Nearest cinema Modena multiplex, 9.1 km
-
Nearest theatre Theatre Demattè, 1 km
-
Nearest bookstore Il Libraio, 7.3 km
-
Nearest library Municipal library, 1.1 km
-
Nearest newsstand Giuliani newsagent , 850 meters
-
Nearest tennis court Ata Battisti, 4.5 km
-
Nearest padel court Padel Hall, 6.7 km
-
Nearest gym Juta Health & Fitness, 1.6 km
-
Nearest swimming pool Sports centre Ito del Favero, 4.7 km
-
Nearest golf court Golf club Folgaria, 29.6 km
-
Nearest ridding school Riding club La Roccia, 8.5 km
-
Nearest sky slopes Snowpark Monte Bondone, 26 km
-
Nearest SPA SPA of Levico, 33 km
-
Nearest swimming lake Lake of Cei, 17 km
-
Nearest marina Marina of Jesolo, 195
-
Marina at the nearest lake Port of Torbole, 43 km
-
Distance from the sea 170 km
-
Common population 118,911 inhabitants on 01.01.2025 (Istat)
-
Common area 157.54 km²
-
Population density 759.79 ab./km²
-
Common altitude 194 metres above sea level
-
Minimum/maximum altitude 152/2,175 metres above sea level
Floor Plans
Ground floor project hypothesis listed plan
- Size: 84.37 sqm walkable + 30.20 sqm of warehouse
- 1
Ground floor project hypothesis plan with furnishings
- Size: 84.37 sqm walkable + 30.20 sqm of warehouse
- 1
Ground floor project hypothesis 3D view 1
- Size: 84.37 sqm walkable + 30.20 sqm of warehouse
- 1
Ground floor project hypothesis 3D view 2
- Size: 84.37 sqm walkable + 30.20 sqm of warehouse
- 1




















































































































