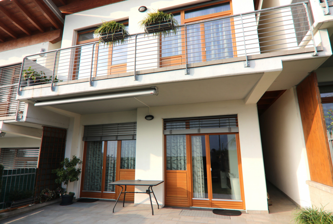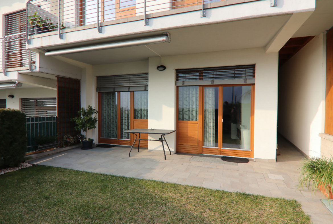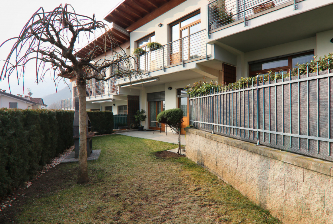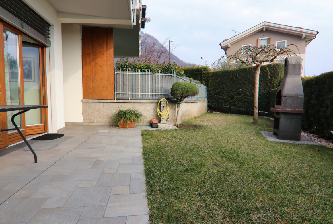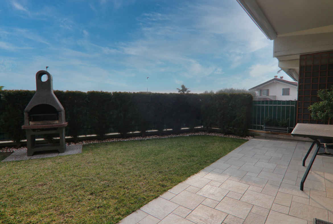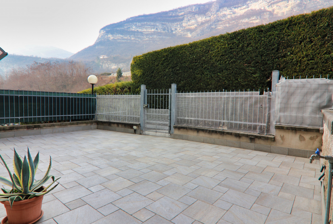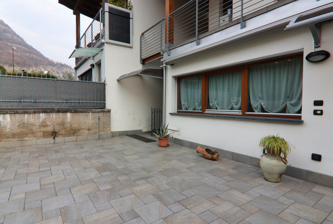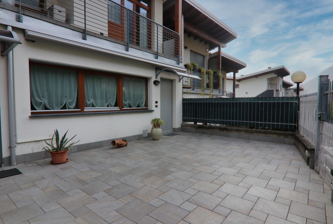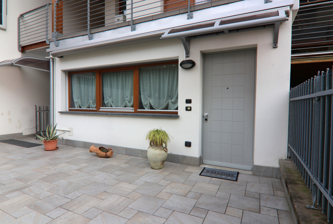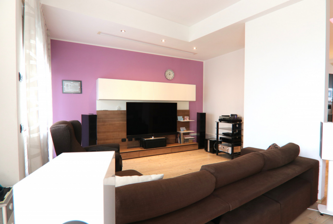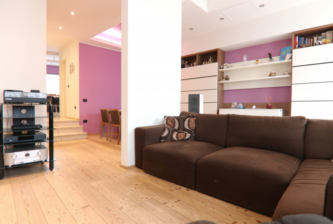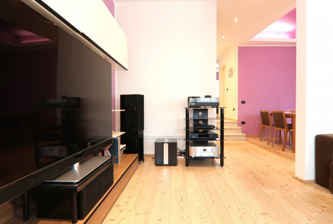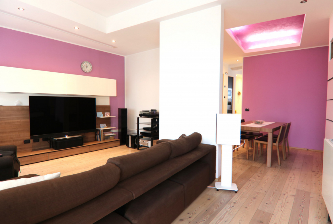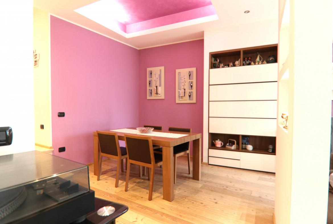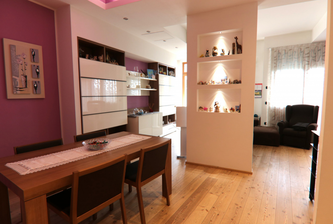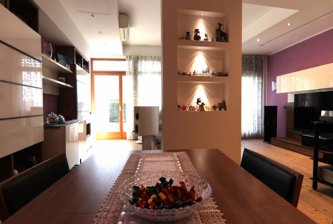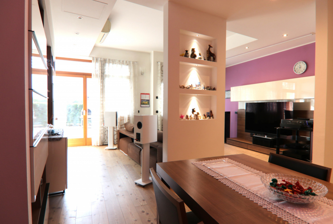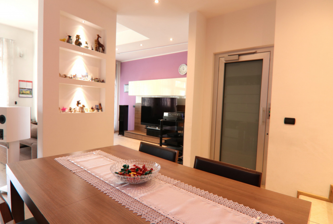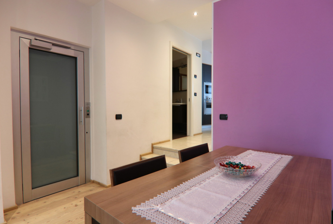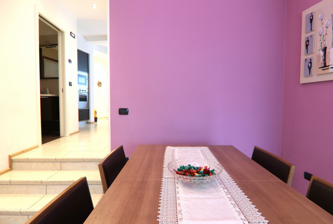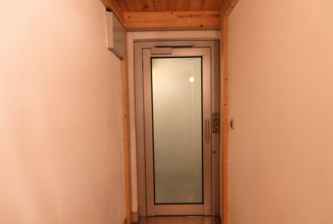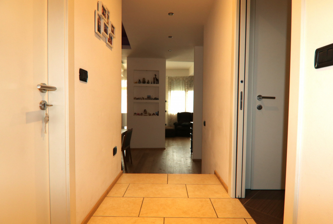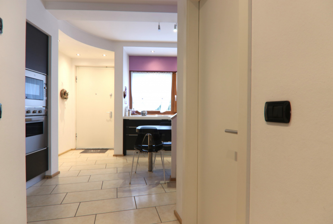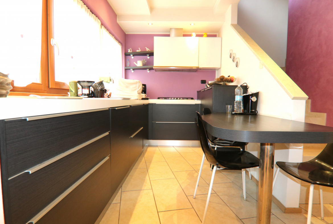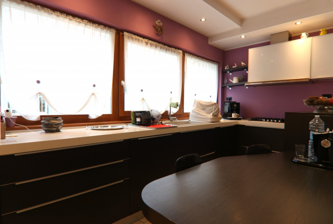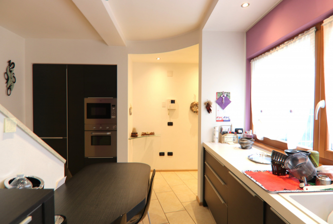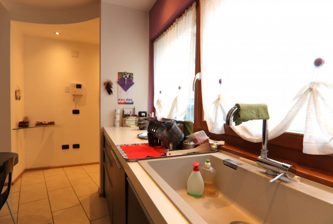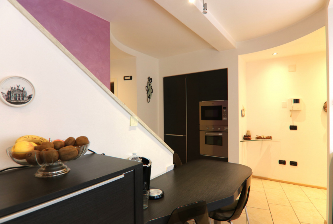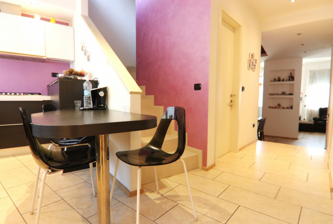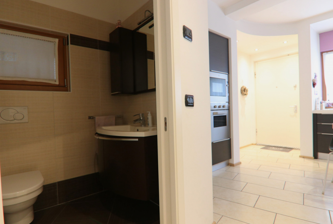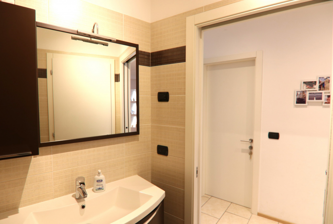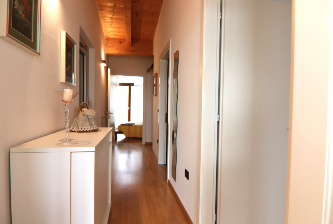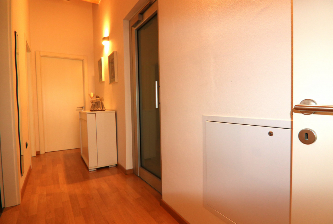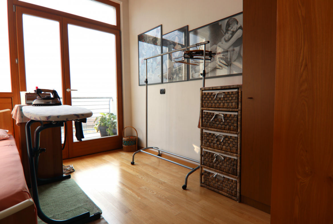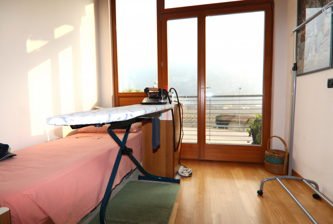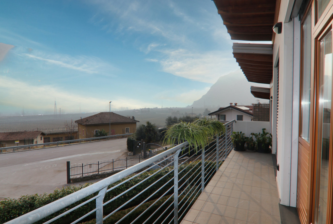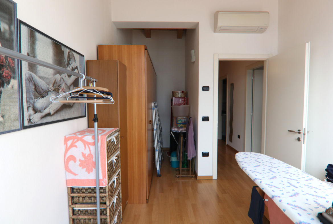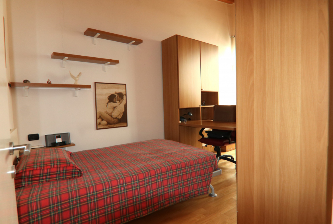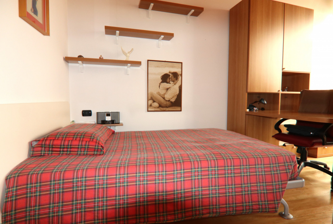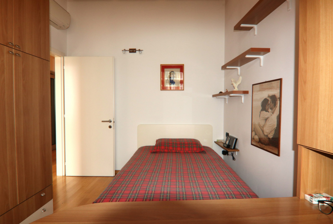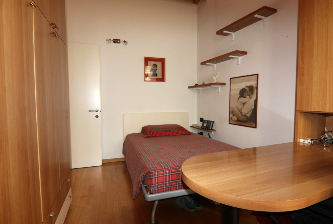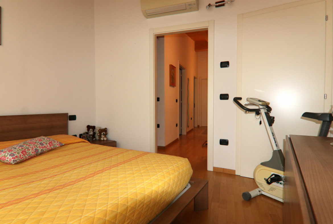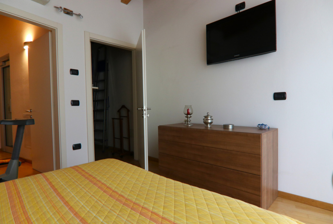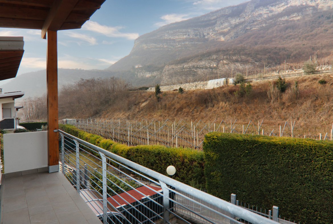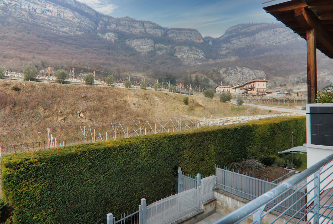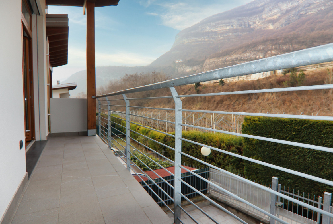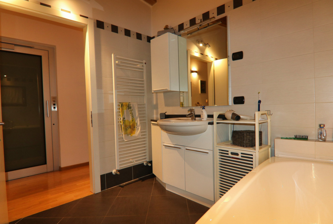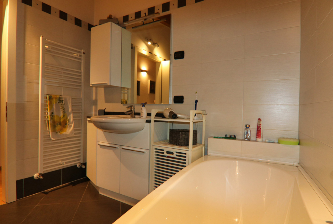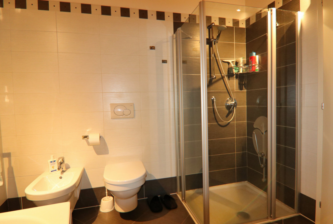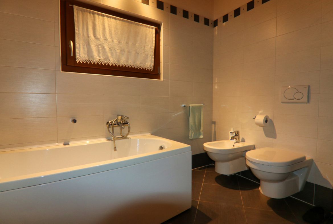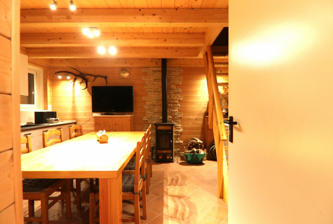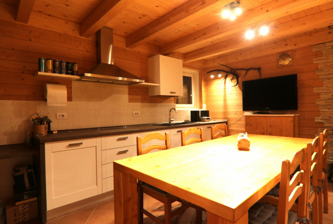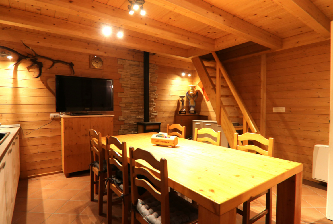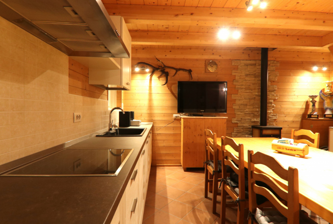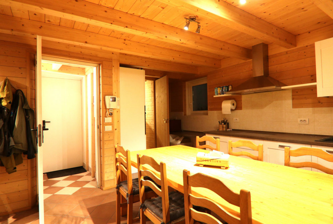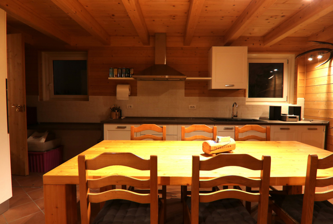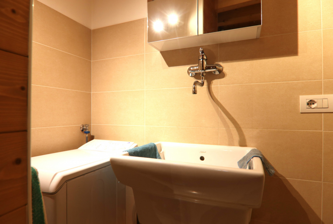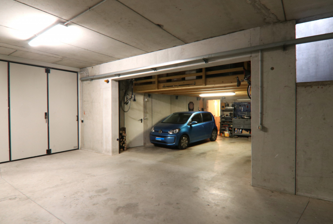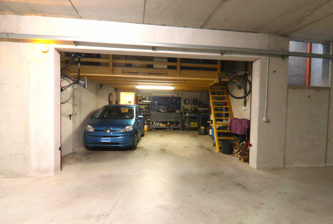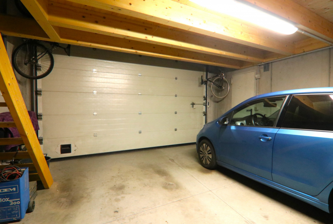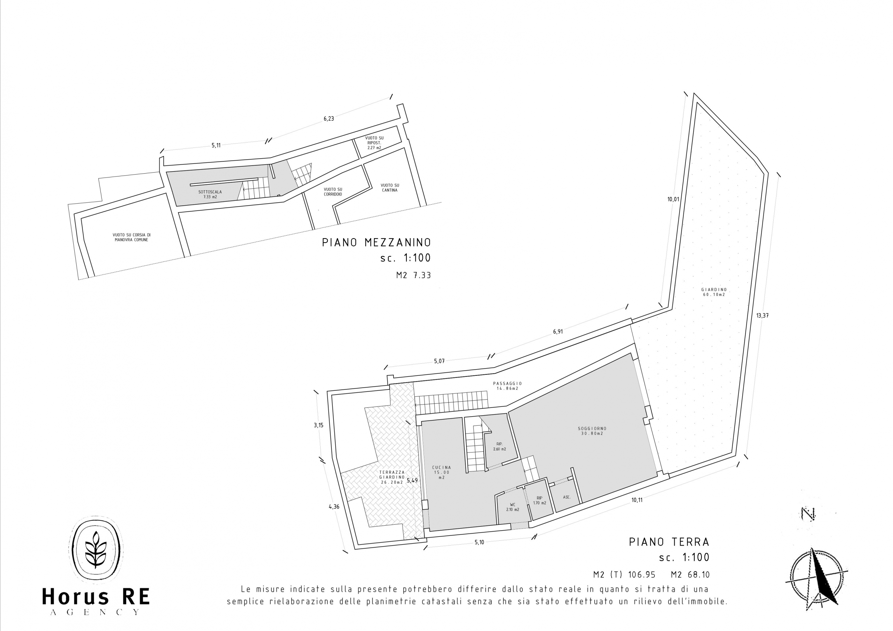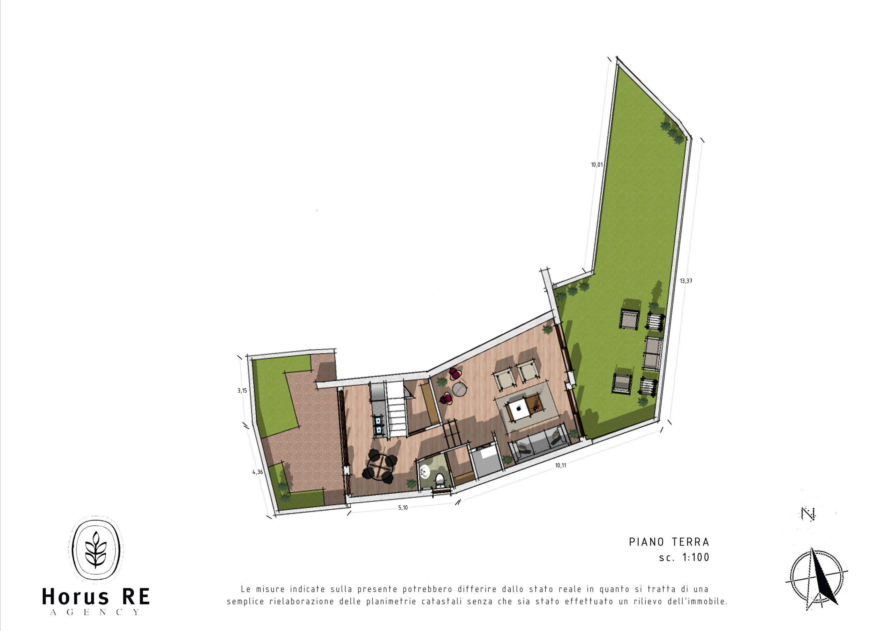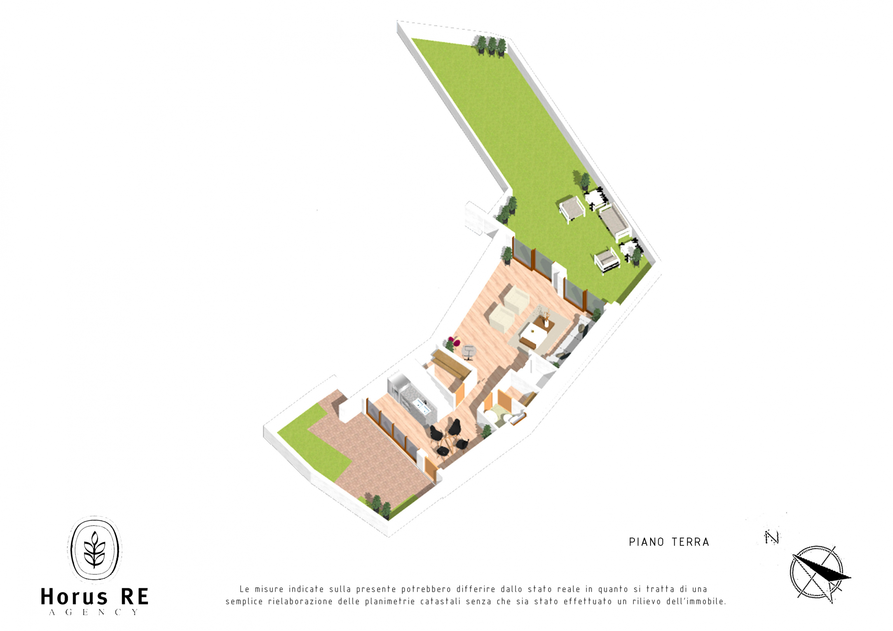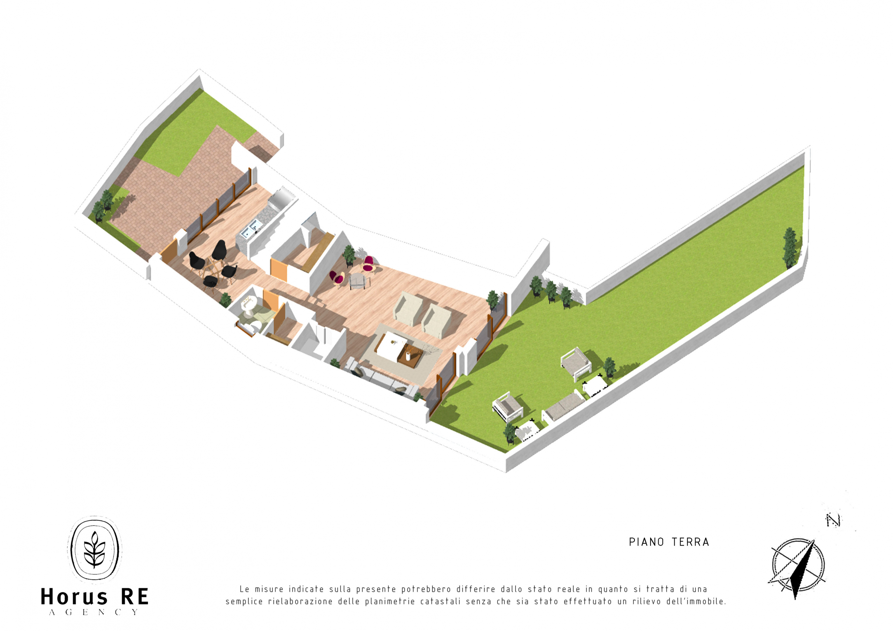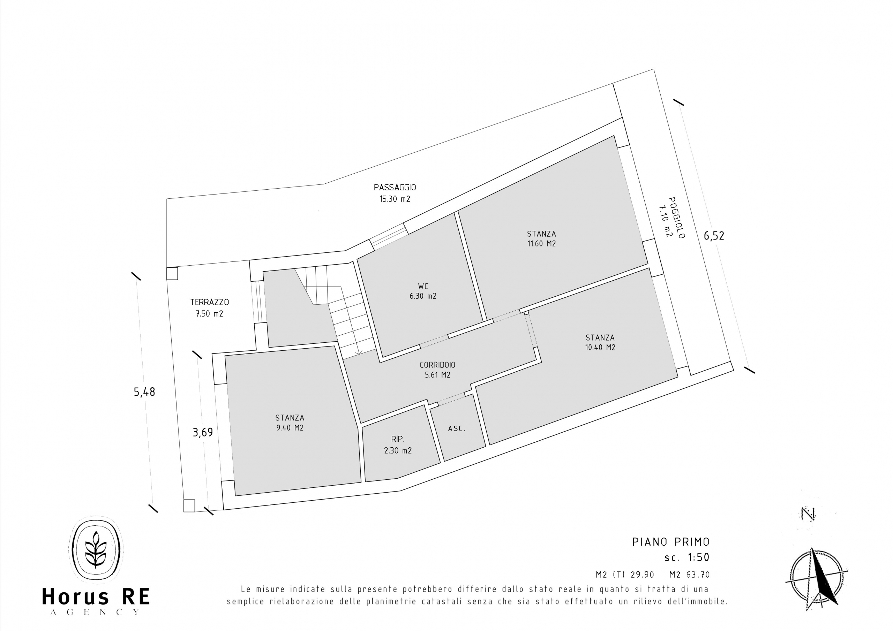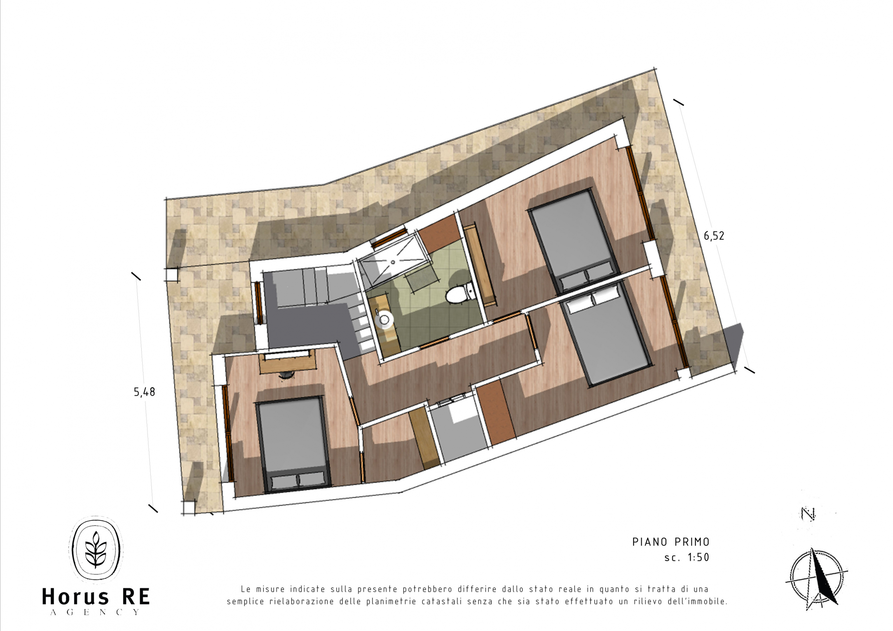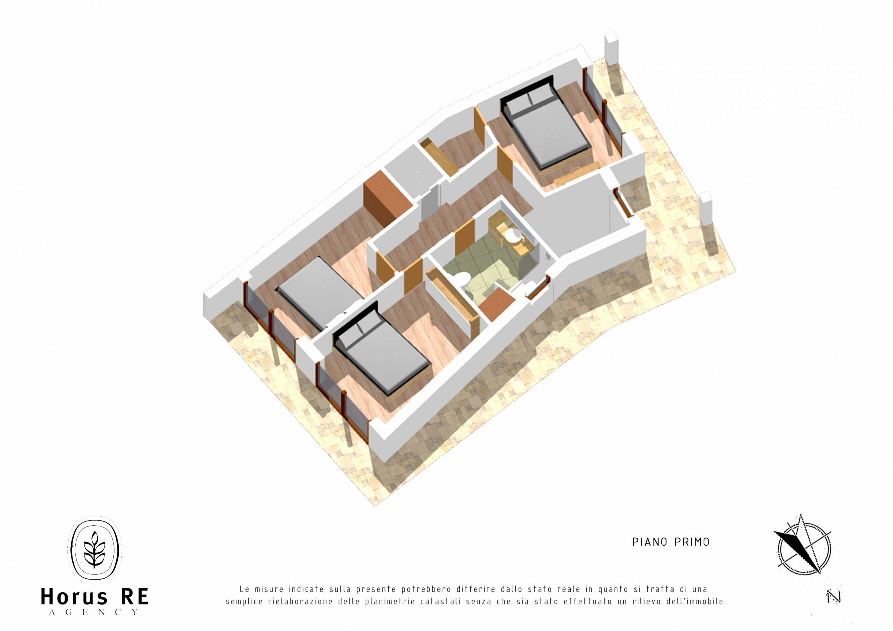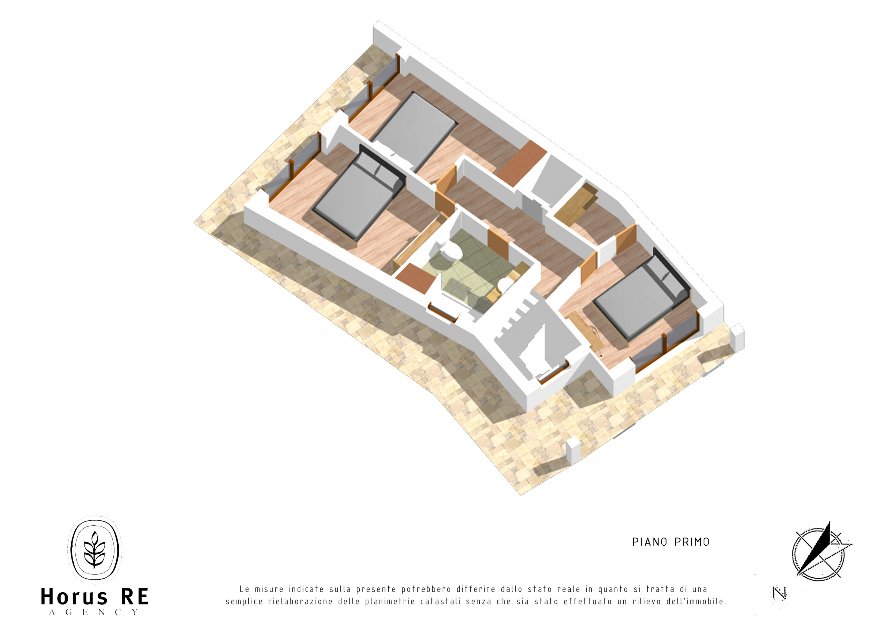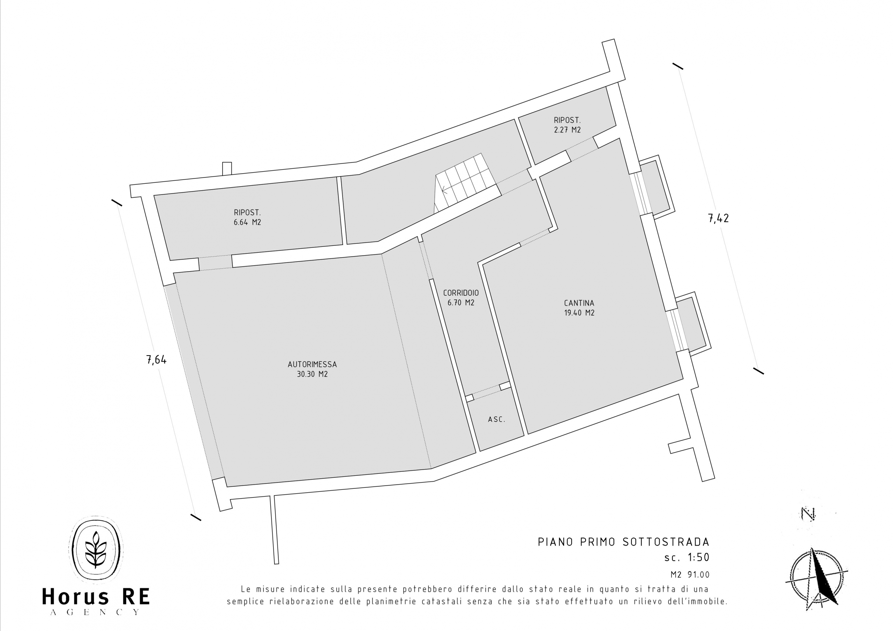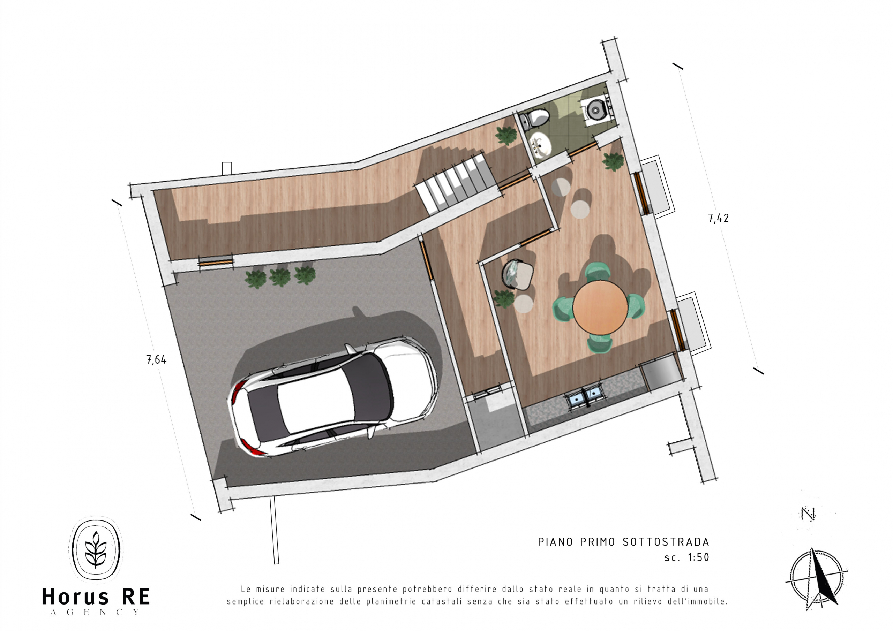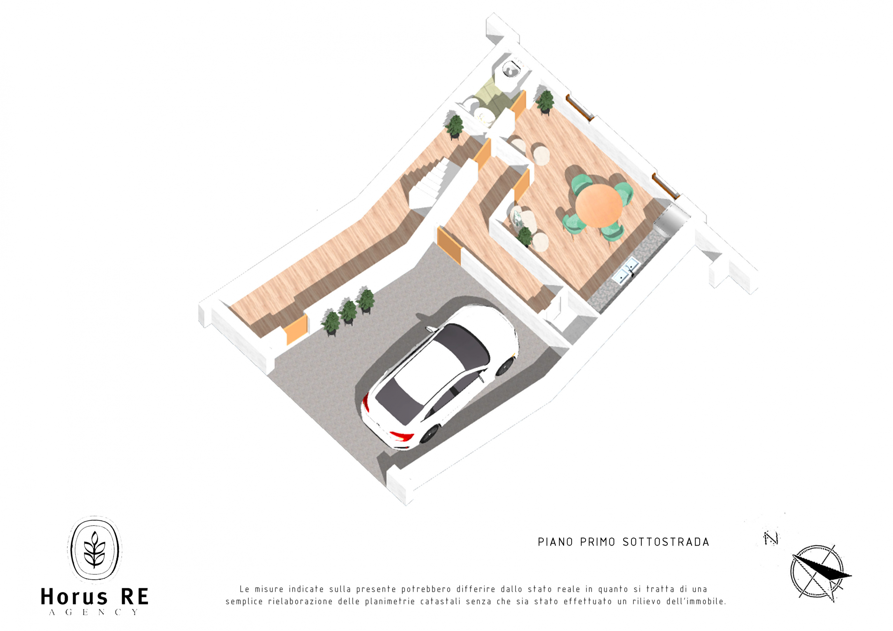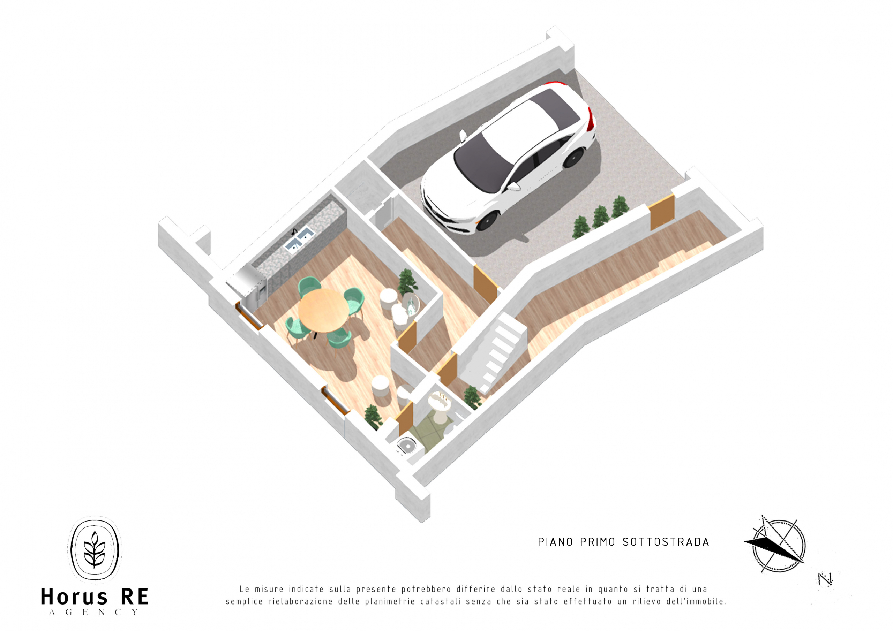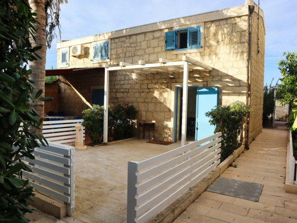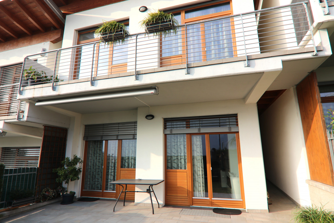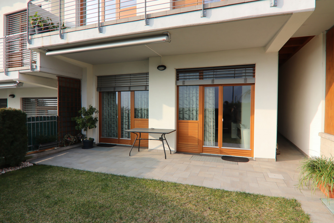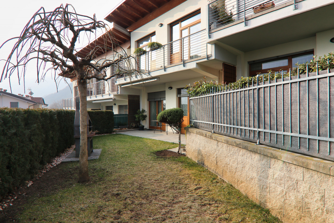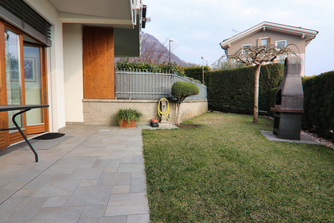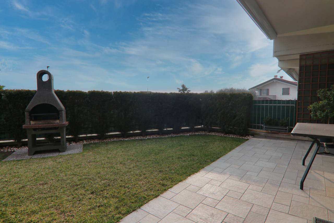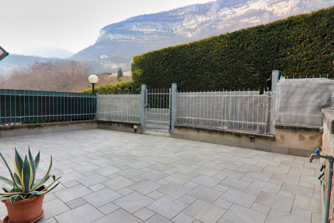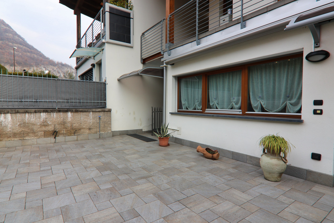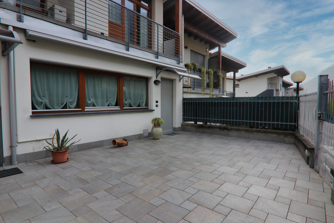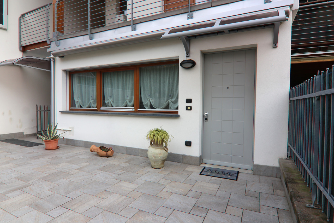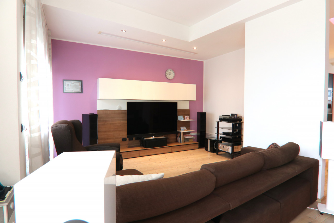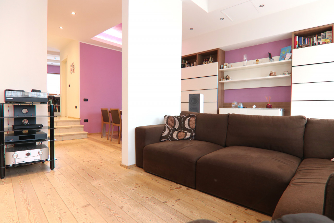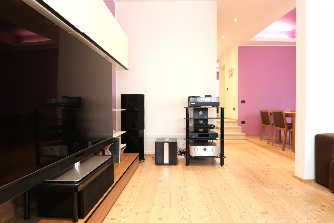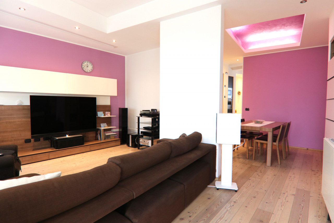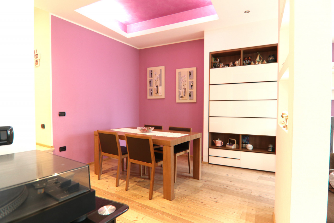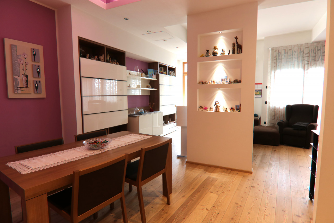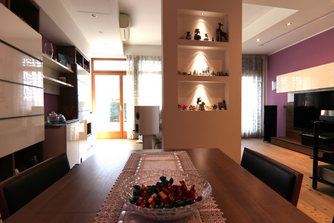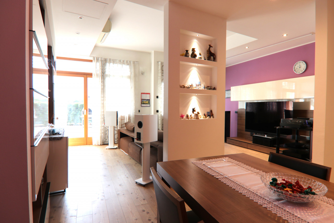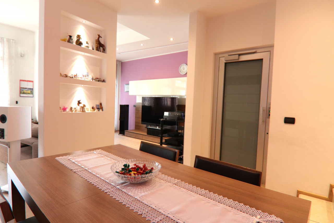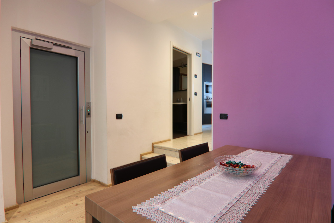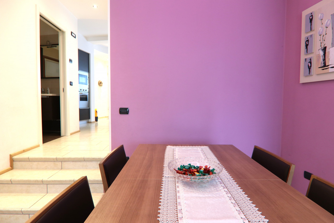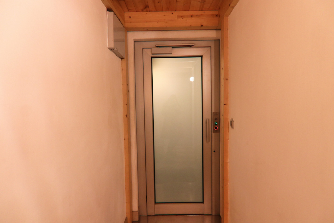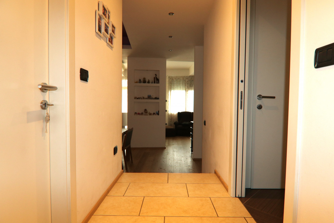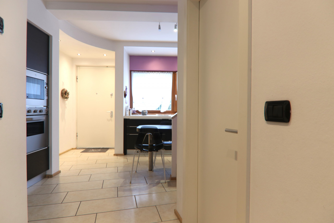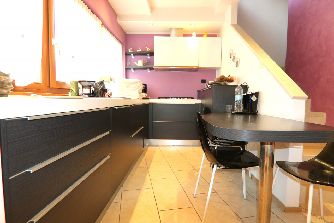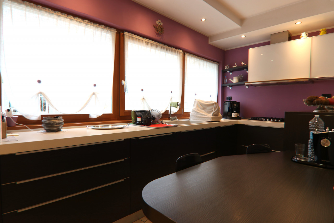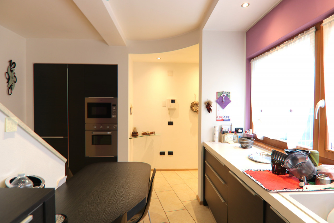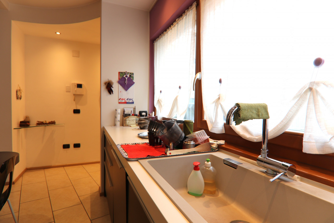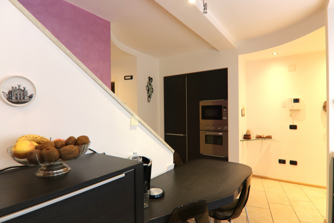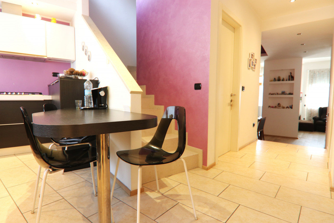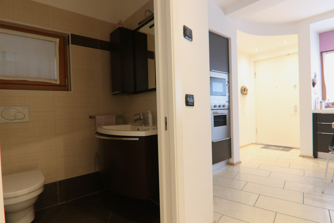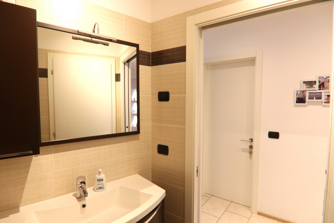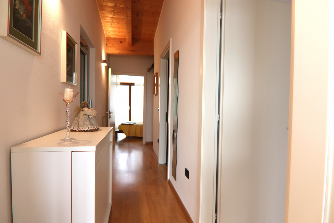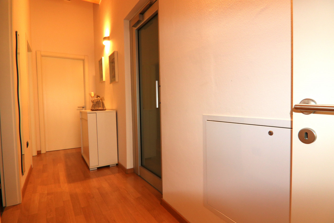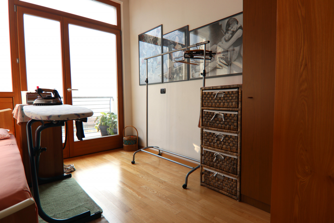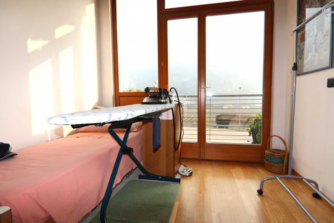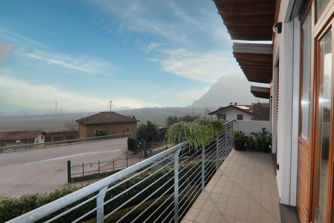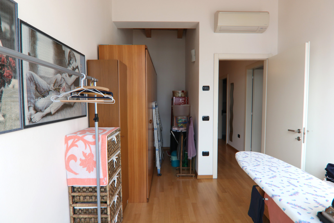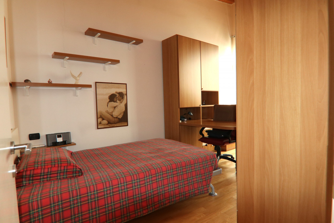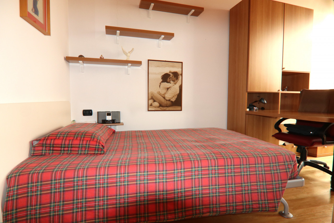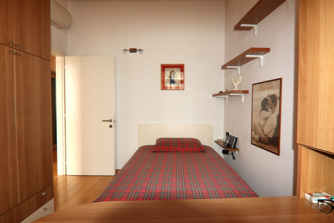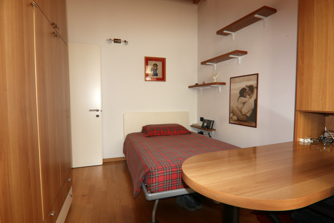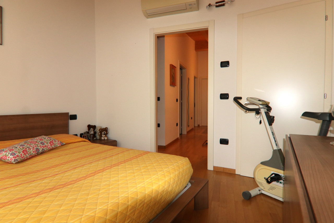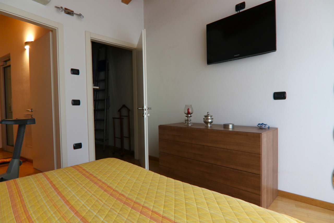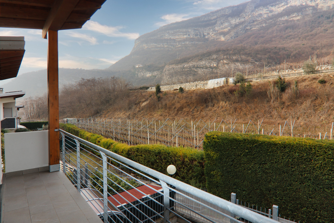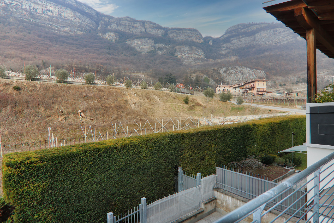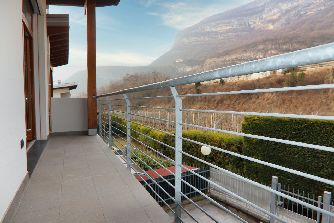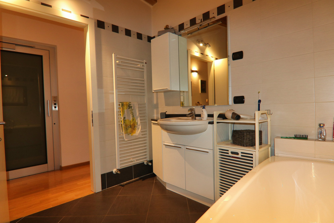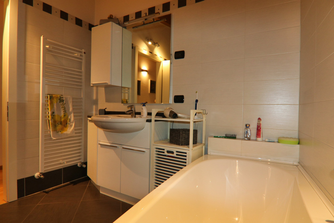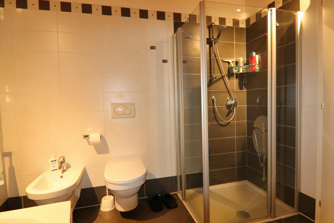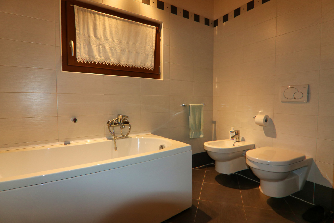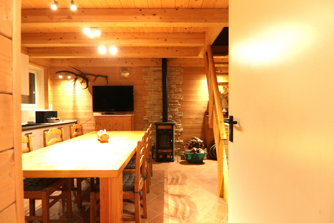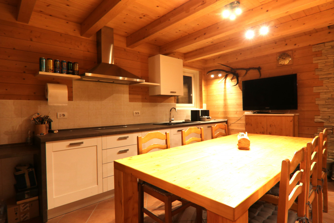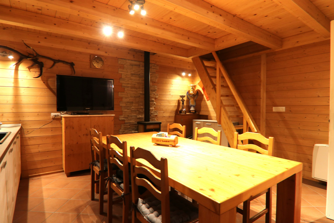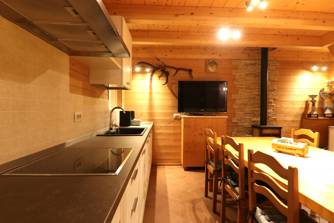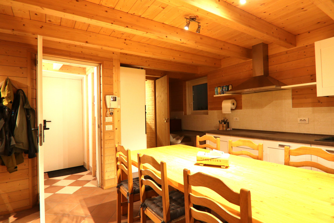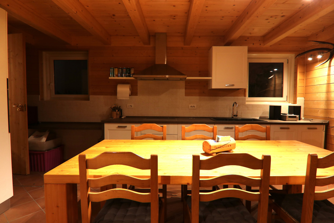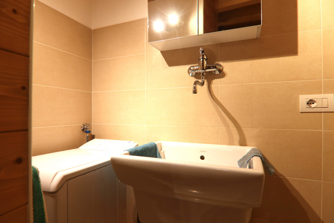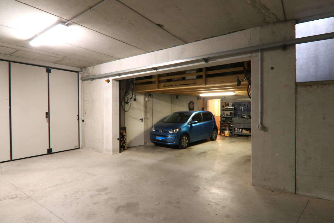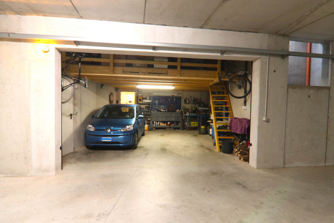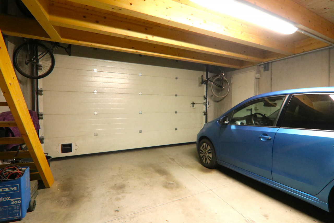Overview
- Terraced house
- 3
- 3
- 1
- 210
- 2007
Description
Today, before visiting the interesting terraced house that we are going to propose, we will visit one of the most interesting historical centers of Trentino, that of Ala a village of ancient Roman origins, located in the southern part of Vallagarina.
The urban structure of this village is typically medieval, which consists of a high part where you can admire the majestic palaces enriched by wall frescoes, stone portals and flirtatious wrought iron balconies. Walking through its streets you can breathe the air of the time when this town was under Venetian rule. In that period it managed to establish itself as an important center for the textile production of silk velvets, hence its name “City of Velvet”.
North of Ala, towards Rovereto and precisely in the locality of Santa Cecilia, immersed in the green countryside cultivated mainly with vines, stands the beautiful host .
After crossing the gate of the property we find a large paved terrace overlooking the large windows of the kitchen.
From here, in addition to the apartment, you can access via a covered staircase downstairs or along a covered corridor to the garden behind.
But let’s start with order by entering and immediately visiting the large and modern kitchen made mostly of low cabinets to work admiring the mountain panorama. Crossing a corridor at the ends of which there are a functional storage room and a bathroom with window and attached boiler room, We go down a couple of steps and we access the large living room all paved in light wood and illuminated by large windows overlooking the beautiful garden overlooking the countryside below.
We go up to the first floor or the staircase or use the internal elevator with which we can also go down to the lower floor. Above we find as before the master bedroom with comfortable walk-in closet and overlooking the large balcony that runs along three sides of the floor.
Then two high rooms, both with direct access to the terrace and to complete the floor the large bathroom with shower and bathtub.
As anticipated this beautiful solution also enjoys a large double loft garage to fully exploit the space, the cellar, the laundry room and a large stube/ tavern heated by a pellet stove that will be the perfect theater for dinners with friends and parties of your children.
The house built in 2010 with good finishes is in excellent condition and ready to live.
Book your visit but be prepared because it will be…love at first sight.
Documents
Address
View on Google Maps- Address Località Santa Cecilia 14
- Province Trento
- Region Trentino-Alto Adige
- Zip code 38061
- City/Town Ala
- Country Italy
Details
Updated on March 24, 2024 at 6:00 pm- Property ID: V003132
- Price: 439.000€
- Commercial Size: 210 Sqm
- Superficie terreno: 60 Sqm
- Bedrooms: 3
- Rooms: 5
- Bathrooms: 3
- Garage: 1
- Anno di costruzione: 2007
- Type: Terraced house
- Type of contract: For sale
More details
- Number of rooms: 5
- Number of bedrooms: 3 total all on the first floor, 1 double and 2 double
- Bathrooms: 2 total, 1 window on the ground floor, 1 on the first floor with window with bath and shower,
- Laundry : 1 in the basement with toilet
- Storage room: 2 on the ground floor + 1 basement on the mezzanine floor for a total of 11.63 sqm
- Walk-in wardrobe: 1 of 2.3 sqm in the master bedroom
- Kitchen type: Habitable
- Balcony: 2 on the first floor with exit from the bedrooms communicating through a side walkway for a total of 29.9 sqm
- Terraces: 1 on the ground floor of 22.80 sqm
- Garden/Courtyard: 1 on the ground floor with exit from the living room of 60.16 sqm connected to the terrace by a side covered walkway
- Cellar: 1 basement of 6.64 sqm
- Attic: Not present
- Tavern/stube: 1 of 19.40 sqm in the basement
- Garage: 1 in the basement of 30.30 sqm
- Parking: Some communal car parks
- Plan: Land and 1 basement + basement
- Internal levels: 2 of apartments + 1 of accessories
- Construction Plans: 2
- Lift: Lifting platform connecting the flat tees
- Free sides: 4
- Exposure : West-north-east
- Panorama: View of the countryside
- State of the flat: Good
- Building conditions: Good
- Furniture: Unfurnished
- Heating/air conditioning : Independent with condensing boiler
- Type of plant: Underfloor heating
- Energy source: Methane
- Hot water: Independent
- Air conditioning/cooling: Independent with split in the living room and bedrooms
- External frame: Made of wood with double glass
- State external frames: Good
- Blackout: Steel sun screens
- Interior doors: White lacquered smooth wooden doors
- Ground floor floors: Ceramic tiles in the kitchen and wooden parquet in the living room
- Floor and bathroom floor coverings: Ceramic tile
- First floor floors: Wooden parquet
- First floor bathroom flooring and wall tiles: Ceramic tile
- Motionless delivery: To the notarial deed
- Status property: Inhabited by the owners
- Nearest bus stop: 100 meters
- Nearest train station: FS station Serravalle sulla Vr-Brennero, 2.4 km
- Nearest motorway exit: Casello Rovereto sud sull'A22, 4.2 km
- Nearest airport: Valerio Catullo Vr Airport, 63.2 km
- Nearest ferry port: Ferry terminal Ve, 179 km
- Nearest hospital: Rovereto hospital, 10 km
- Nearest dentist: Studio dentistico Breveglieri, 2.4 km
- Nearest pharmacy: Farmacia Salvetti, 2.9 km
- Nearest veterinary clinic: Studio veterinario Musso, 4.2 km
- Nearest petrol station: Esso, 3 km
- Nearest electric charging station: ABB, 4.2 km
- Nearest ATM: Cassa Rurale Bassa Vallagarina ,2.6 km
- Nearest post office: Ufficio Poste Italiane Serravalle, 2.6 km
- Nearest restaurant: Bar ristorante Zugna, 2.5 km
- Nearest grocery shop: Coop, 1.8 km
- Nearest laundry: Lavanderia La Rinnova, 4.2 km
- Nursery school: Asilo nido Serravalle, 2.6 km
- Nearest kindergarten: Scuola materna Chizzola, 2 km
- Nearest primary school: Scuola primaria di Serravalle, 2.8 km
- Nearest secondary school: Scuola media Mori, 4.2 km
- Nearest Museum: Museo del pianoforte antico, 9.7 km
- Nearest cinema/theatre: Cinema teatro Monte Baldo, 7.5 km
- Nearest bookshop: Giunti, 6.9 km
- Nearest library: Biblioteca comunale Mori, 4.4 km
- Nearest tennis court/patio: Tennis club Mori, 5.2 km
- Nearest padel court: Padel Hall, 34 km
- Nearest gym: Golden gym, 3.8 km
- Nearest swimming pool: Centro natatorio Leno 2001, 9,9 km
- Nearest golf course: Golf club Folgaria, 33 km
- Nearest riding school: Cavalieri dei Lavini, 4.8 km
- Nearest ski slopes: Brentonico Ski, 16.6 km
- Nearest marina: Porto di Torbole, 15 km
- Distance from Garda lake: 15 km
- Distance from the sea: 155 km
Floor Plans
Classe energetica
- Classe energetica: C
- Indice di prestazione energetica: 119,07 kwh/m2 anno
- Ricalcola l'indice di prestazione energetica: 2,67 kwh/m2 anno
- A+
- A
- B
-
119,07 kwh/m2 anno | Classe energetica CC
- D
- E
- F
- G
- H
360° Virtual Tour
Notice: Undefined variable: prop_agent_email in /homepages/10/d888384751/htdocs/clickandbuilds/HoursRe2023/wp-content/themes/houzez/property-details/partials/schedule-tour-form-v2.php on line 65
