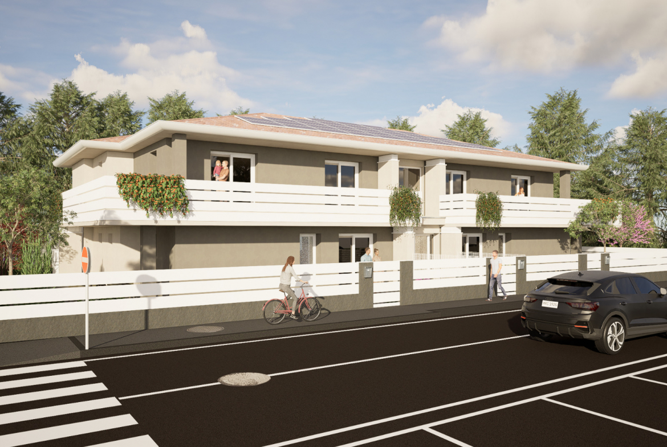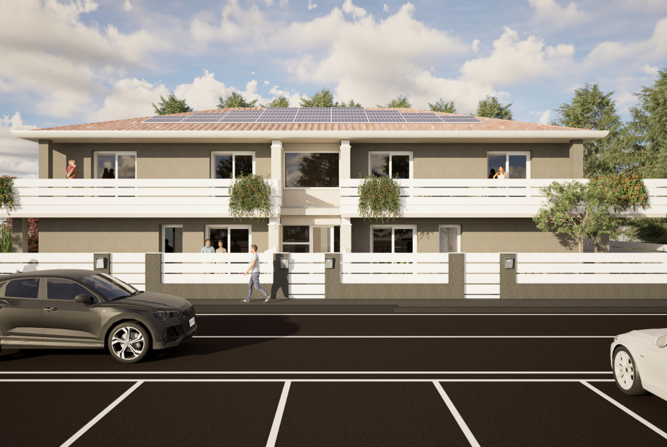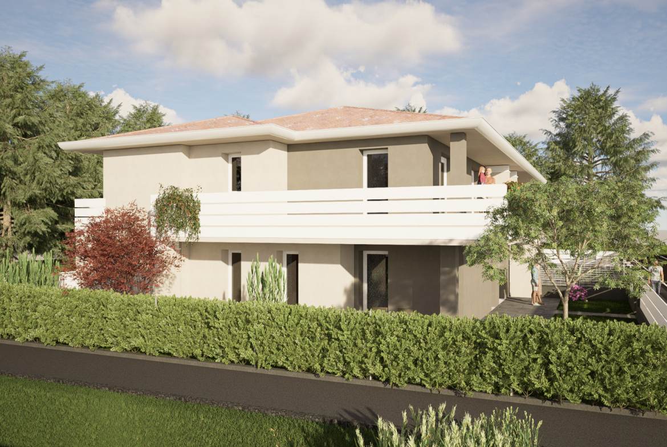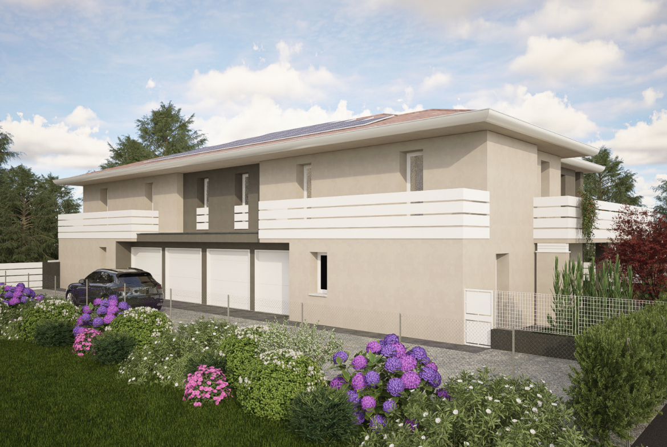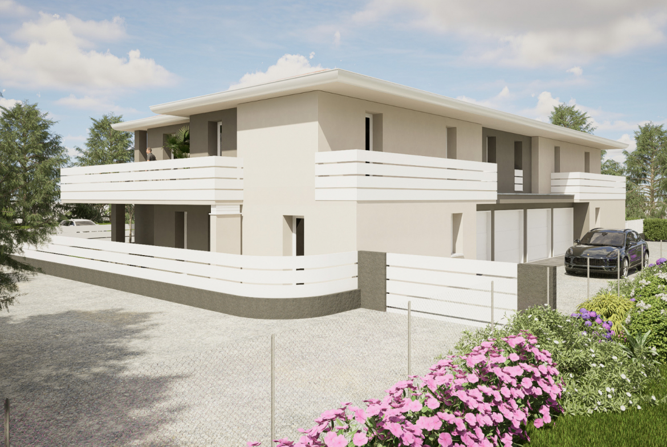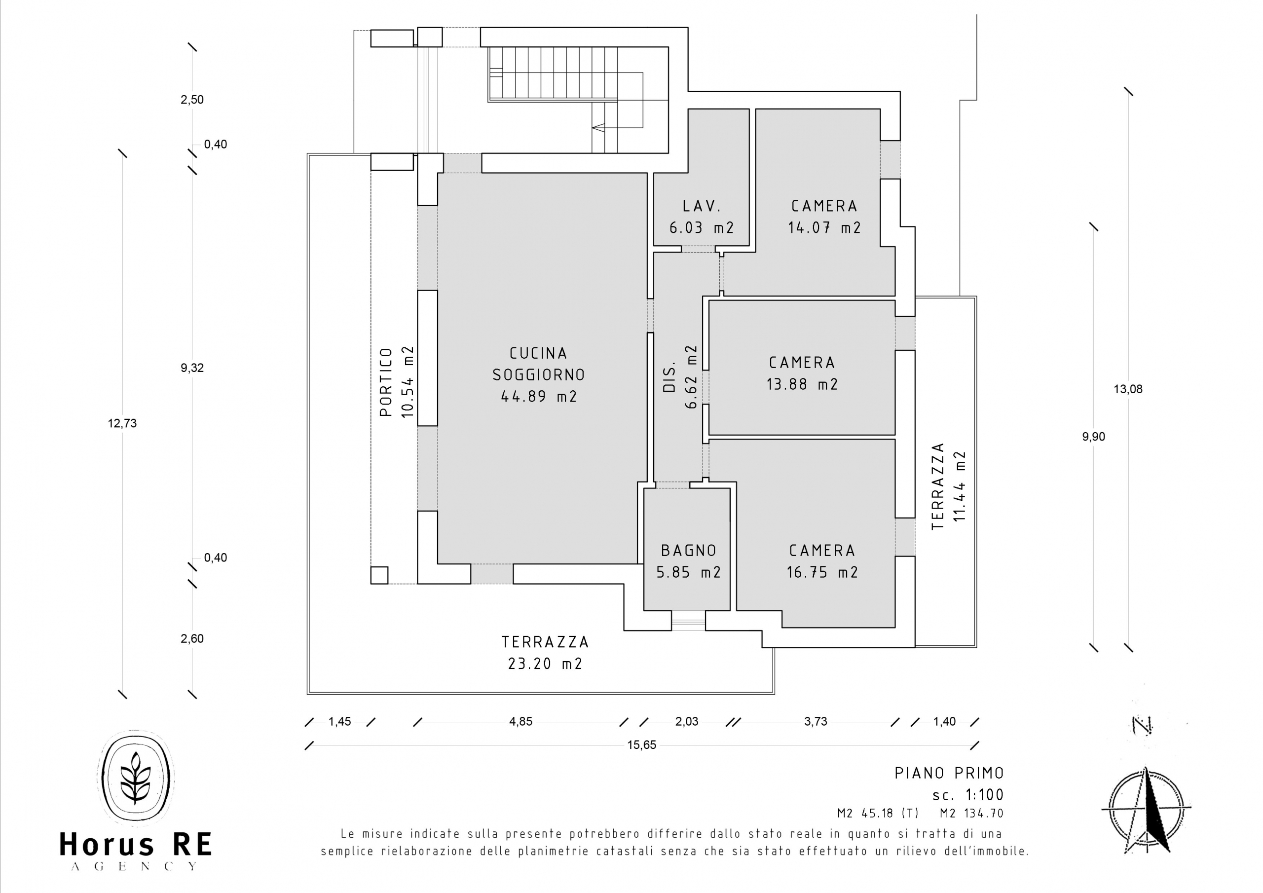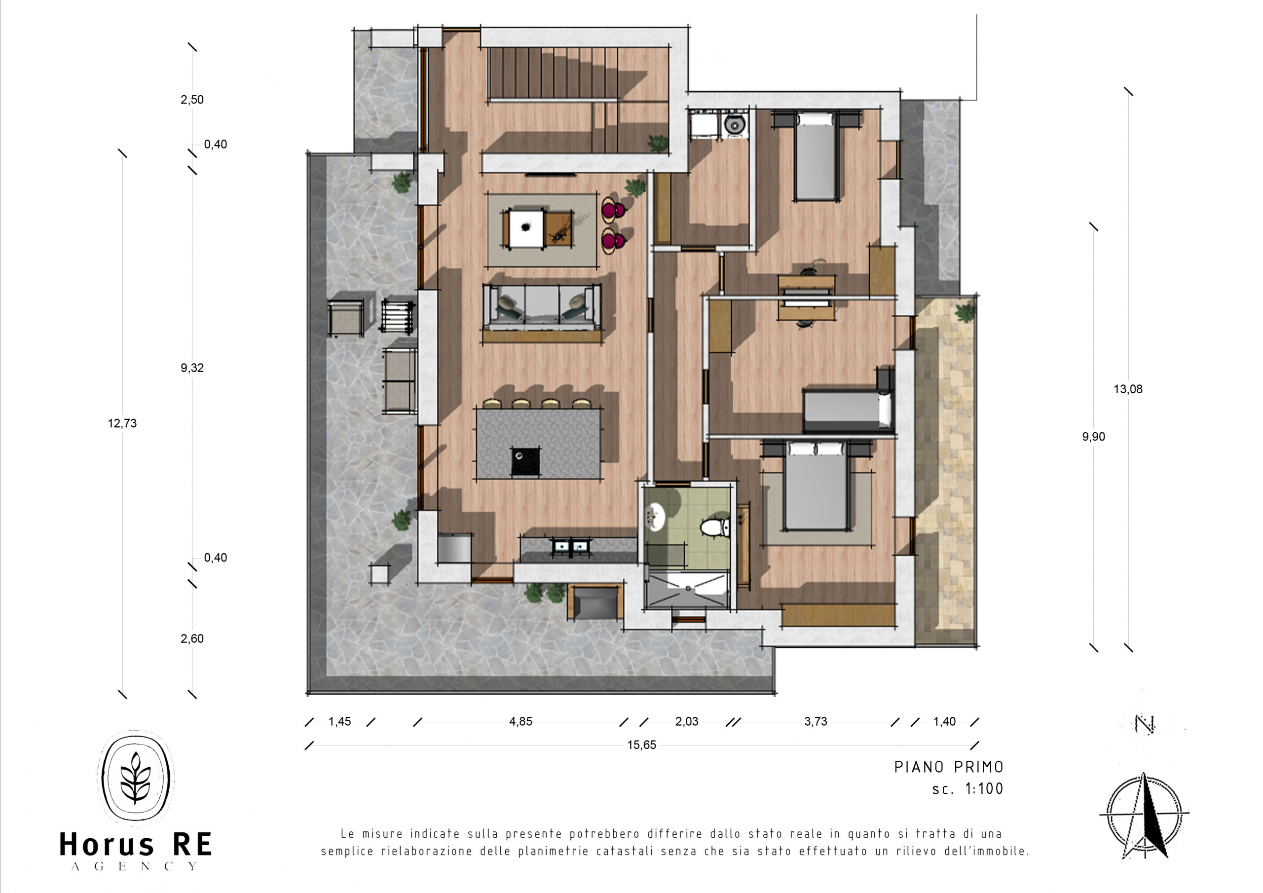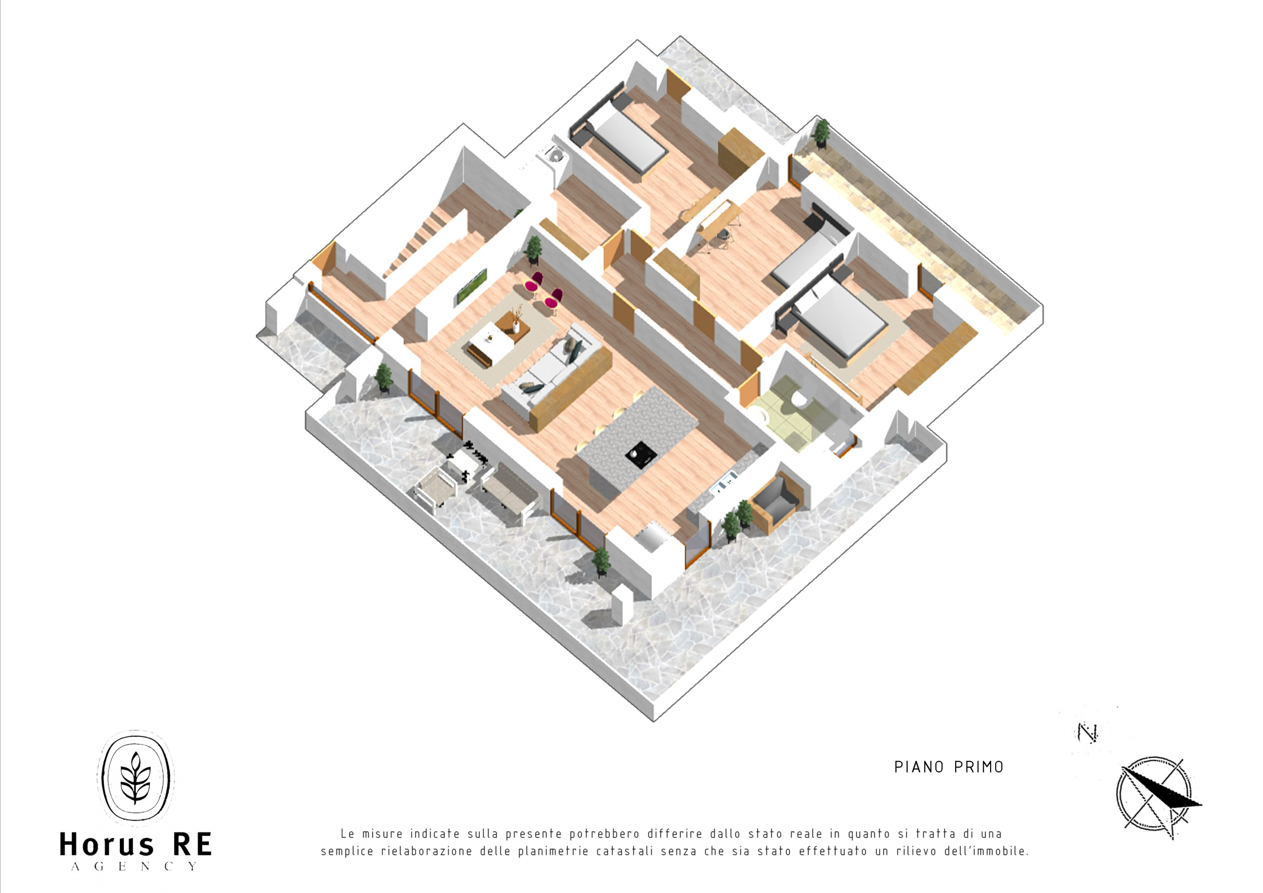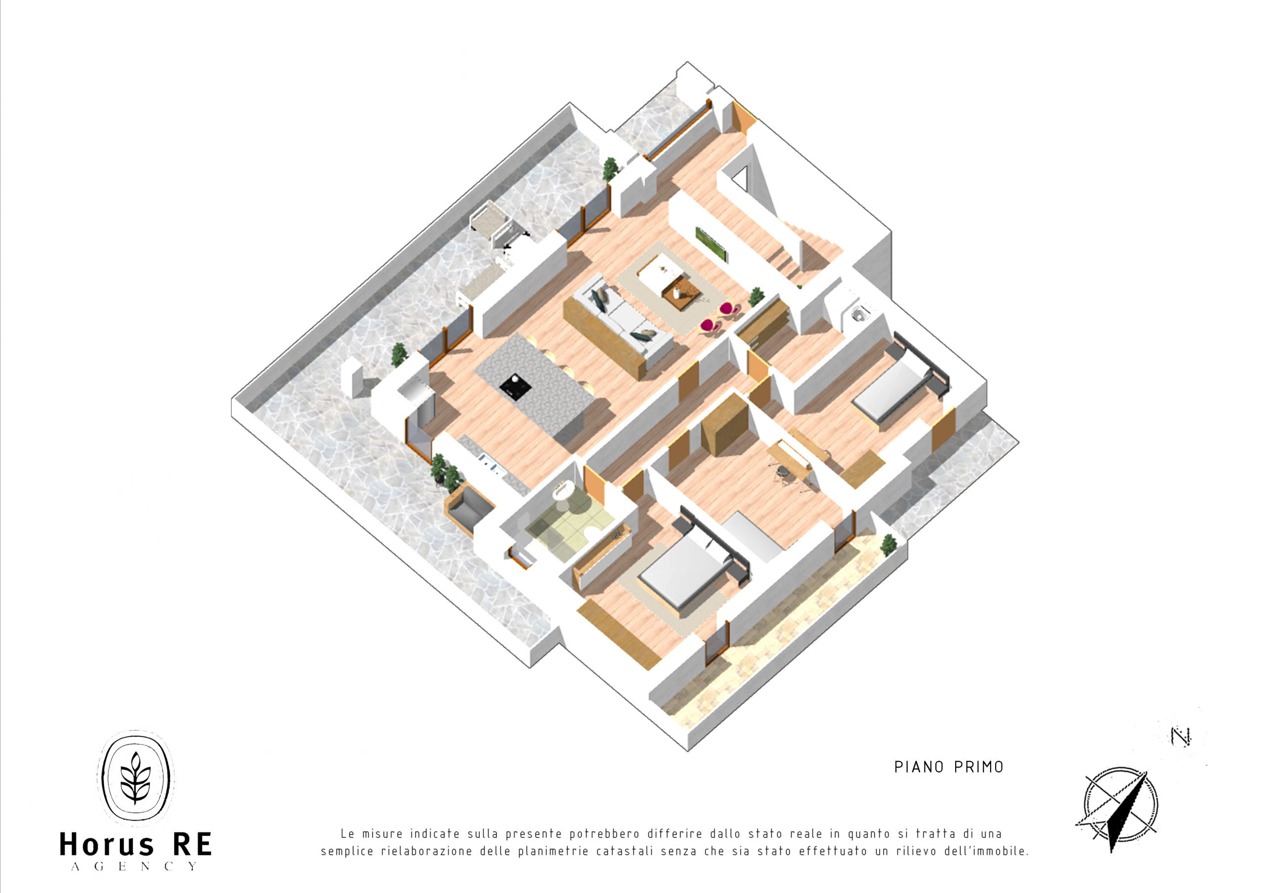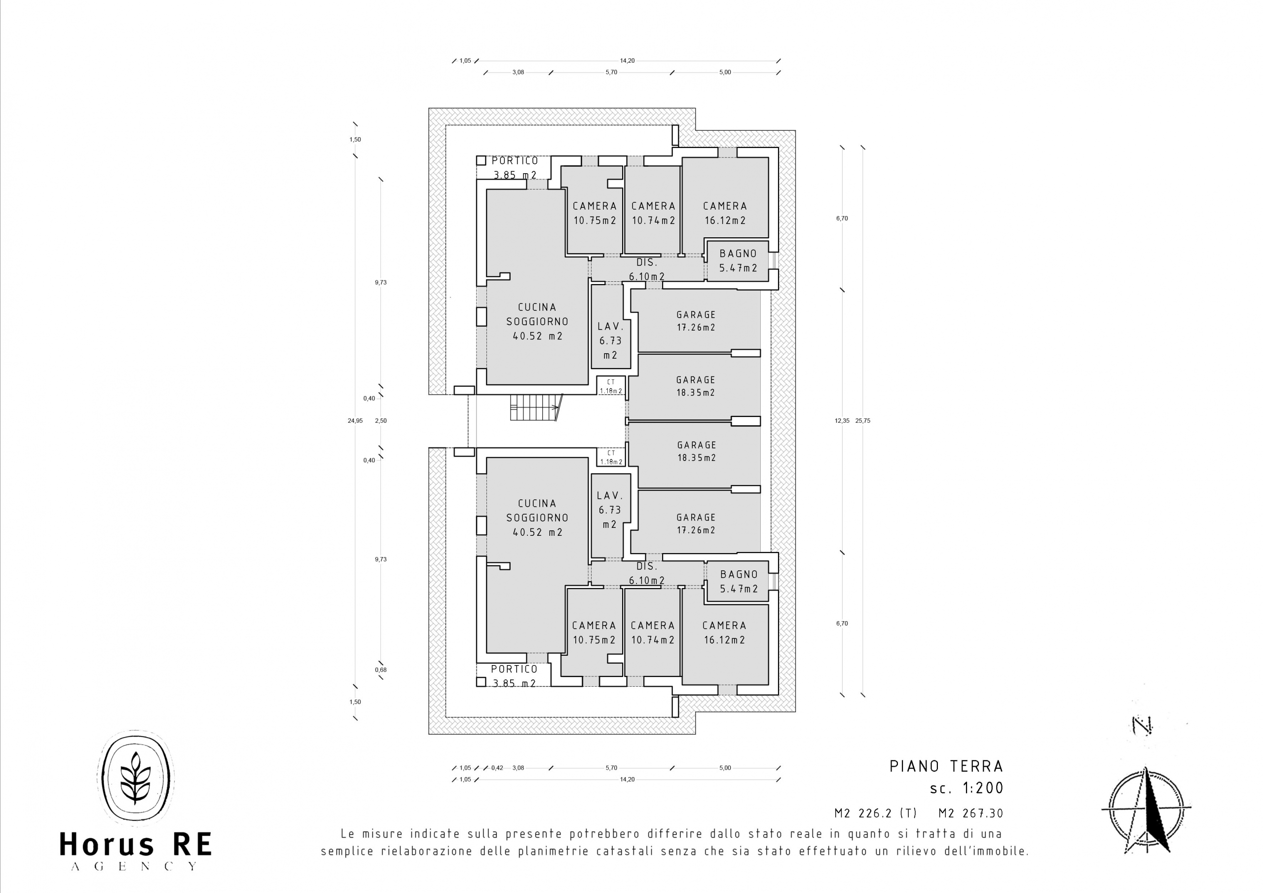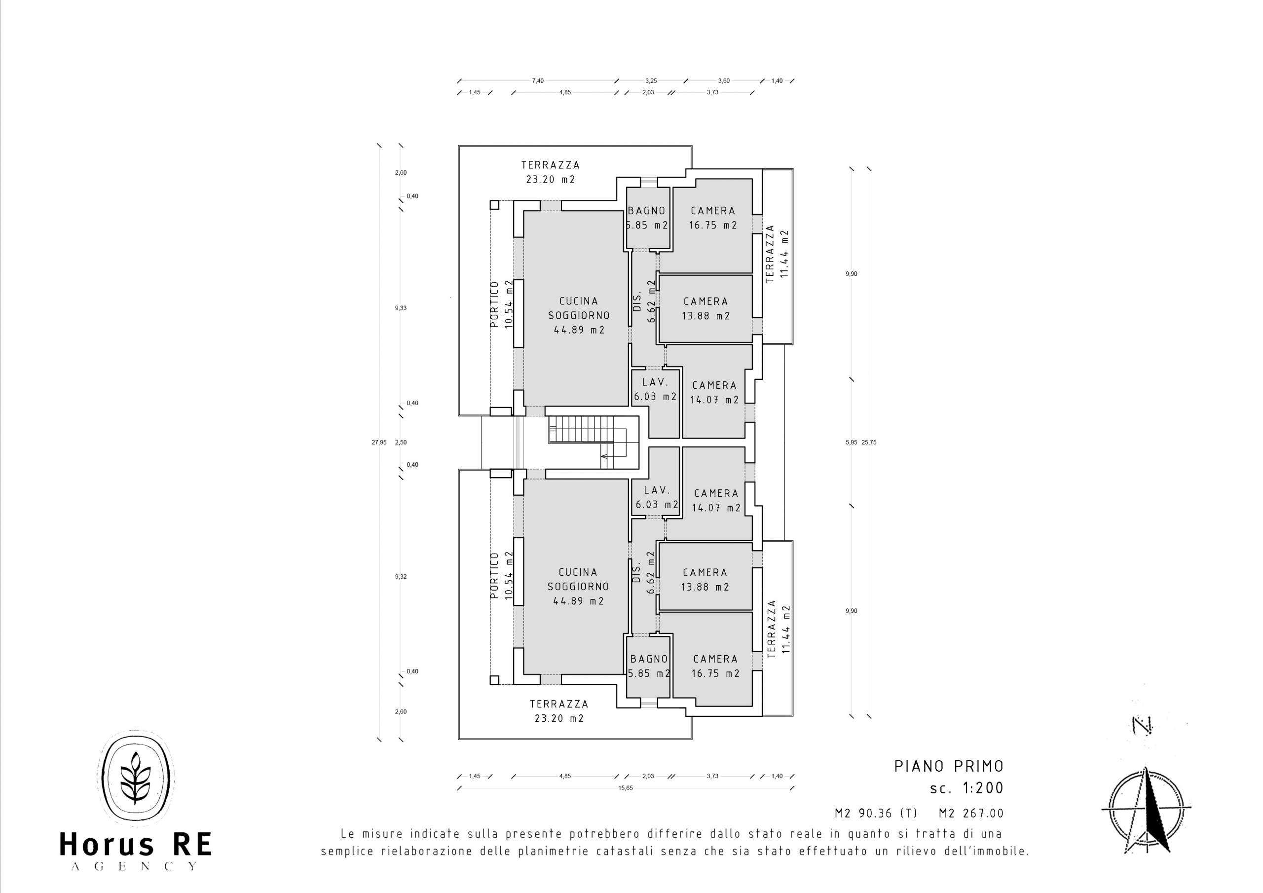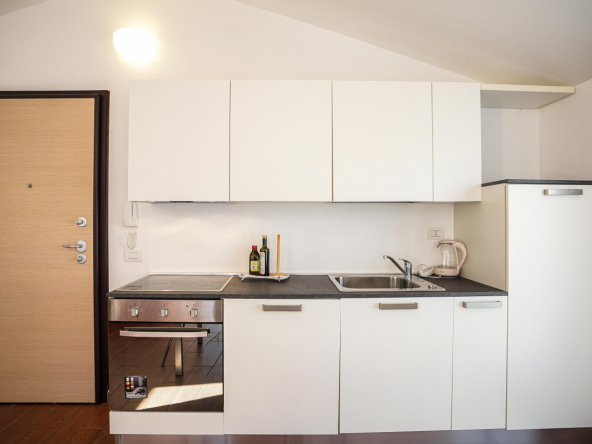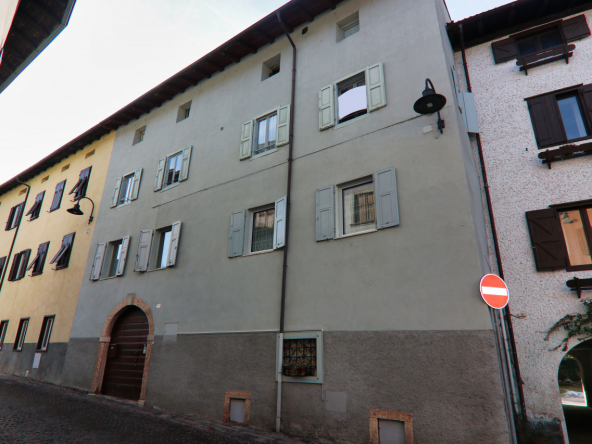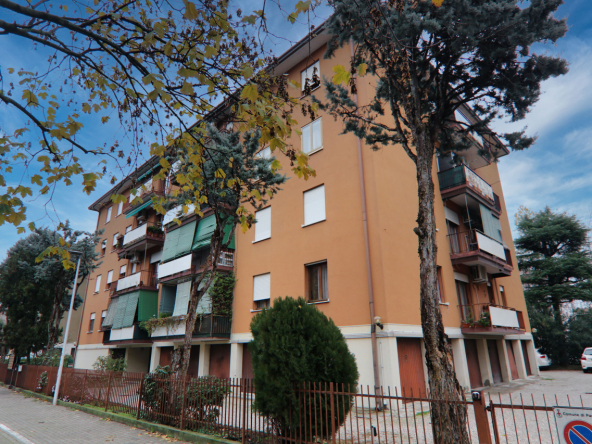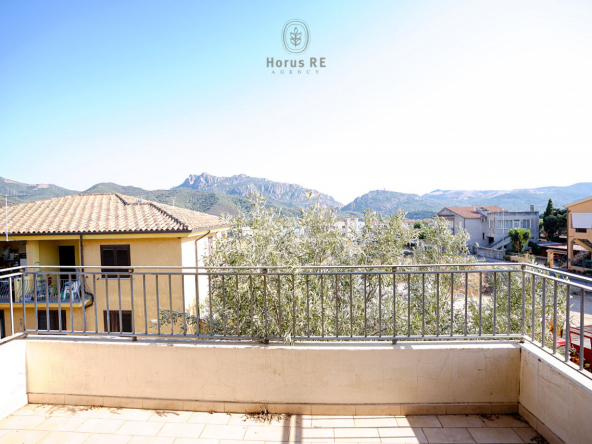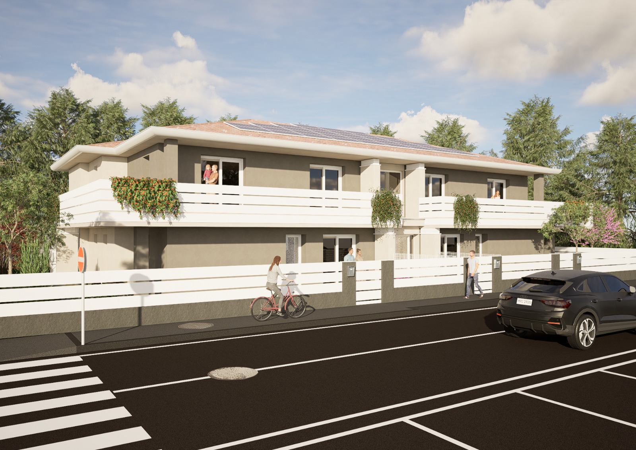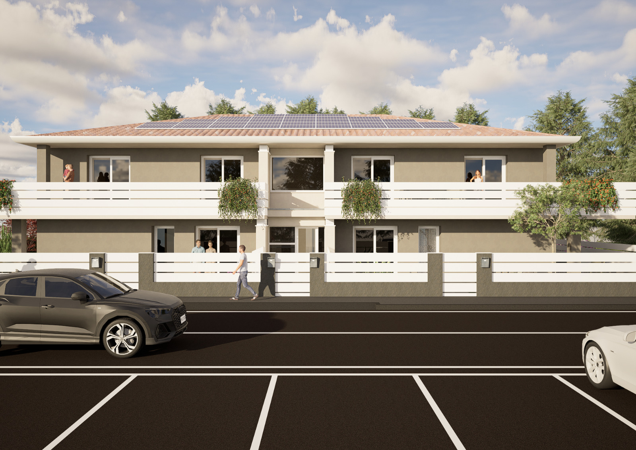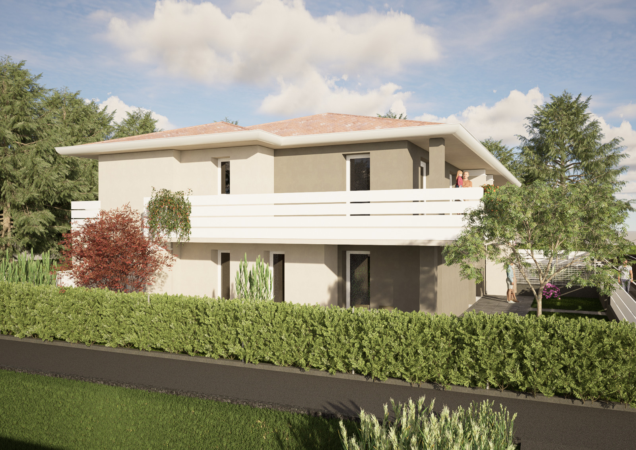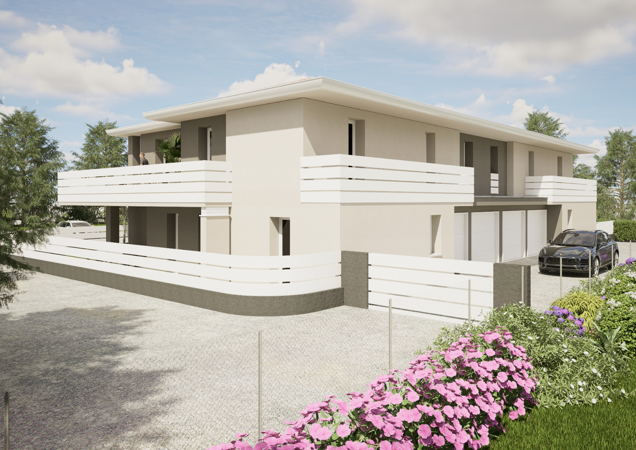Overview
- Apartment
- 3
- 2
- 1
- 142
- 2024
Description
Our proposal today is located in the province of Padua, specifically in San Giorgio delle Pertiche. Located in the heart of the entrepreneurial Veneto region, all the main communication routes of the area branch off from here.
We would like to show you a property still under construction and therefore still available for multiple solutions in its final finishing touches. Since it is a building site, you have to use a little imagination, even if the rendering already gives you a precise idea of how everything will look at the end of the work.
We are talking about a building with four residential units, two on the ground floor and two on the first floor all with three bedrooms. The choice of insulating materials and the quality of construction will allow due privacy and independence to all the apartments.
We are talking about energy class A4, therefore with particular attention to the environment, avoiding unnecessary waste of energy. For this reason, the dwellings are equipped with high-efficiency systems, the technology of the underfloor heating system, the production of domestic hot water, the controlled ventilation system with heat recovery for air exchange, and the photovoltaic system to produce electricity will allow almost zero running costs, creating perfectly heated and healthy environments.
The load-bearing walls will be made of ISOSPAN, or similar, that is, blocks of fir wood ground and mixed with cement, iron oxide and water to guarantee excellent mechanical and thermal performance. The final product will be both anti-seismic and fire resistant, guaranteeing insulation from heat, cold and noise while allowing excellent transpiration.
The ground floors will have their own private garden, while the first floor, which is the subject of the proposal, will have a large partly covered terrace over the living area and a further balcony overlooked by two bedrooms.
The interior layout includes a large open space with kitchen and a charming living area with large French windows overlooking the terrace. The sleeping area consists of three large bedrooms, a windowed bathroom, the laundry/bathroom and a large balcony. On the ground floor there is a garage with convenient access and connected to the flat via the condominium stairwell.
Give free rein to your imagination, don’t wait for the end of the building site before you are already certain that you have conquered a wonderful corner in which to raise your children.
Documents
Address
View on Google Maps- Address Via Canonica
- Province Padua
- Region Veneto
- Zip code 35010
- City/Town San Giorgio delle Pertiche
- Country Italy
Details
Updated on March 11, 2024 at 6:32 pm- Property ID: V003137
- Price: 280.000€
- Commercial Size: 142 Mq
- Bedrooms: 3
- Rooms: 4
- Bathrooms: 2
- Garage: 1
- Superficie garage: 18,35
- Anno di costruzione: 2024
- Type: Apartment
- Type of contract: For sale
More details
- Number of rooms: 4
- Number of bedrooms: 3 total, 2 doubles and 1 twin
- Bathrooms: 1 window with shower
- Storage room: Not present
- Laundry: 1 of 6.03 mq
- Walk-in wardrobe: Not present
- Kitchen type: open kitchen
- Terraces: 1 of 33,74 mq
- Balcony: 1 of 11.44 mq
- Veranda: Not present
- Garden/Courtyard: Not present
- Cellar: Not present
- Garret: Not present
- Garage: 1 on the ground floor of 18.35 m2
- Parking: Not present
- Furniture: Not present
- Plan: 1°
- Internal levels: 1
- Construction Plans: 2
- Lift: Not present
- Free sides: 3
- Exposure : East-West-South
- Panorama: View of the surrounding residential area
- State of the flat: New under construction
- Building conditions: New under construction
- Heating: Autonomous with heat pump
- Type of plant: Underfloor with zone valves
- Energy source: Electricity
- Conditioning: 3 KW/h single photovoltaic system
- Conditioning: Not present
- Hot water: Autonomous with kettle
- External windows and doors: White PVC windows with triple glazing
- State of exterior windows and doors: New
- Blackouts: Motorised aluminium roller shutters with adjustable slats for living areas only
- Interior Doors: White laminated hollow core wooden doors
- Interior Flooring: Porcelain stoneware or wood effect
- Bathroom floors: Lamellar oak wood flooring
- Bathroom wall tiles: Porcelain stoneware or wood effect
- Bathroom wall tiles: Glazed tiles
- Property status: Under construction
- Property delivery: End of 2024
- Nearest bus stop: 450 m
- Nearest train station: Stazione Fs San giorgio delle Pertiche, 1.1 km
- Nearest motorway exit: Casello Padova Ovest sulla A4, 18.8 km
- Nearest international airport: Aeroporto A. Canova Treviso, 34 km
- Nearest ferry embarkation: Porto di Venezia, 51 km
- Nearest hospital: Ospedale Camposampiero, 4.5 km
- Nearest dentist: Studio Salman Souliman, 600 metri
- Nearest pharmacy: Farmacia Carmignoto, 700 metri
- Nearest veterinary clinic: Studio veterinario Torresin-Marangon, 5 km
- Nearest petrol station: Sia Fuel, 3.3 km
- Nearest electric charging station: Enel X charging station, 2.9 chilometri
- Nearest ATM: BCC alta Padovana, 750 metri
- Nearest post office: Ufficio Poste Italiane, 750 metri
- Nearest restaurant: Ristorante da Amedeo, 1.1 chilometri
- Nearest bar: Bar centrale, 750 metri
- Nearest laundry: Lavasecco self-service, 750 metri
- Nearest grocery shop: Eurospesa, 600 metri
- Nursery school: Scuola dell’infanzia e Nido integrato San Giuseppe, 2.4 km
- Nearest primary school: Scuola primaria Ugo Foscolo, 550 metri
- Nearest secondary school: Scuola media statale Marco Polo, 550 metri
- Nearest Museum: Museo della Centuriazione Romana, 6.2 km
- Nearest theatre/cinema: Cinema teatro Giardino, 750 metri
- Nearest bookshop : Libreria Costeneiro, 5.2 km
- Nearest library: Biblioteca comunale, 450 metri
- Nearest tennis court/patio: Centro sportivo, 1.2 km
- Nearest padel court: Olimpic padel, 3.4 km
- Nearest gym: Fitinside, 2,8 km
- Nearest swimming pool: Centro sportivo Gabbiano, 5 km
- Nearest thermal baths: Terme di Salzano, 17.7 km
- Nearest golf course: Ca’ della Nave Golf Club, 23.6 km
- Bowling court: Top Bowling, 6 km
- Nearest riding school: Centro Ippico Lotta, 7.5 km
- Nearest ski slopes: Ski area le Melette, 73.4 km
- Nearest marina: Porto turistico di Jesolo, 81.4 km
- Distance from the sea: 35 km
Floor Plans
Classe energetica
- Classe energetica: A+
- Indice di prestazione energetica:
-
| Classe energetica A+A+
- A
- B
- C
- D
- E
- F
- G
- H
Notice: Undefined variable: prop_agent_email in /homepages/10/d888384751/htdocs/clickandbuilds/HoursRe2023/wp-content/themes/houzez/property-details/partials/schedule-tour-form-v2.php on line 65
