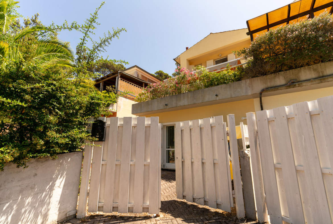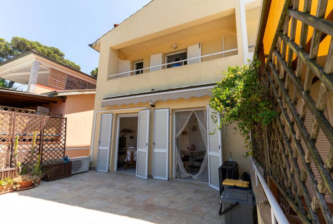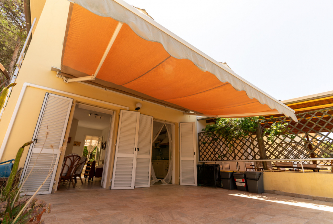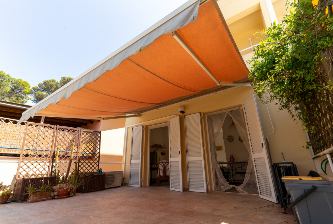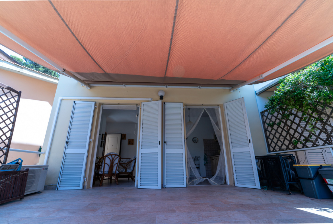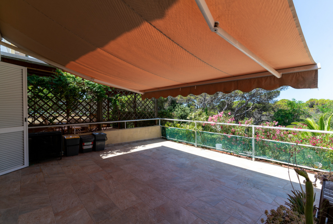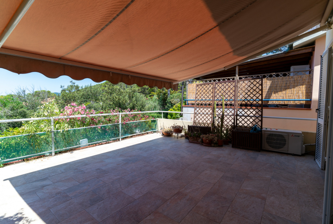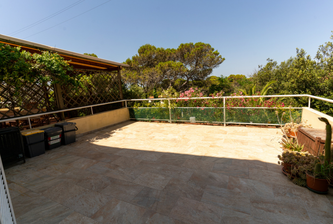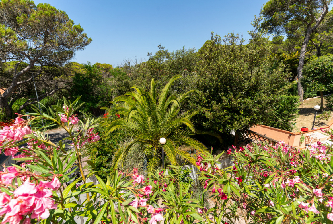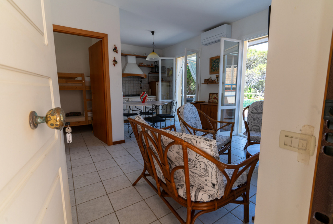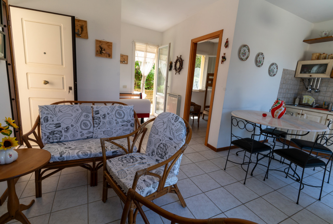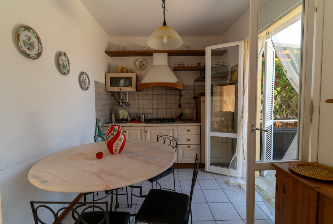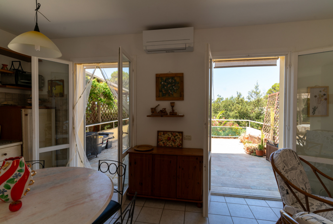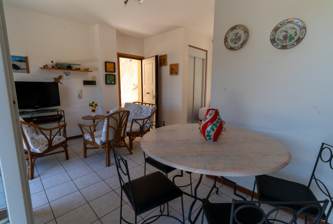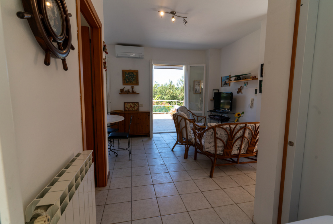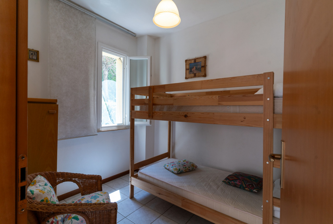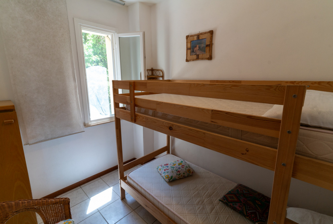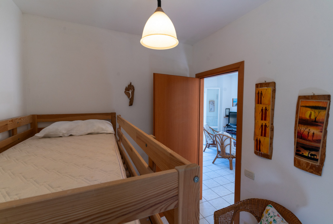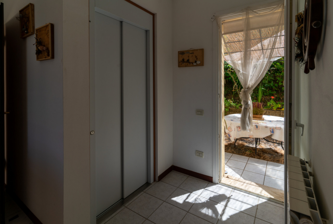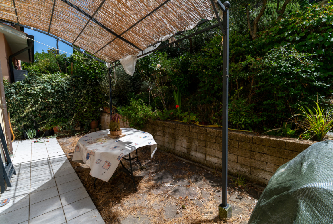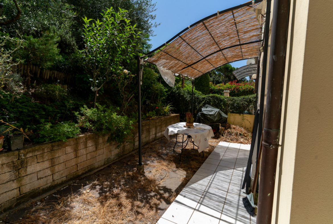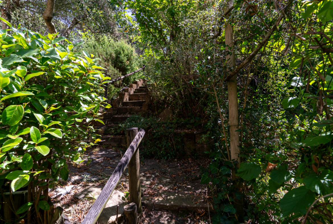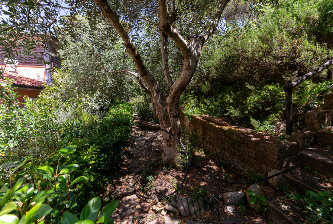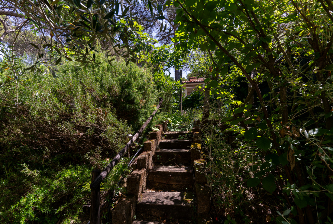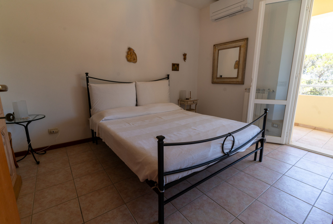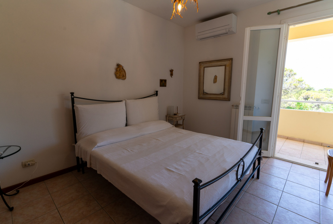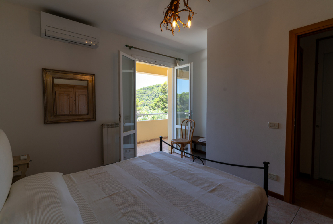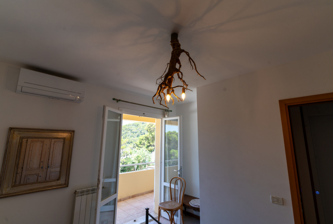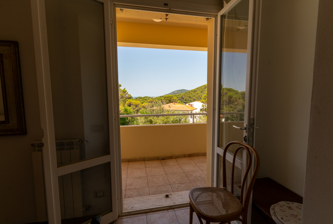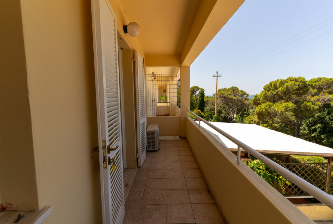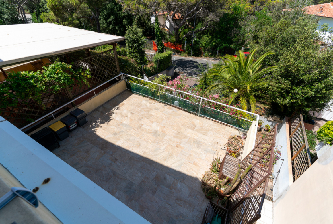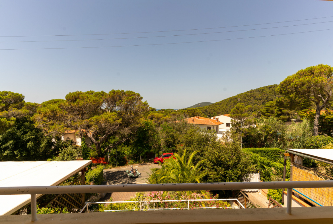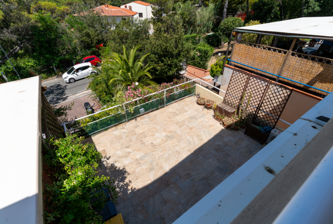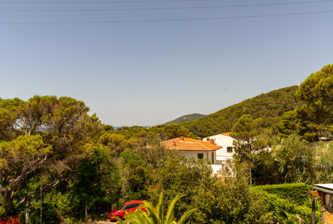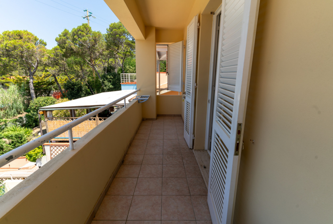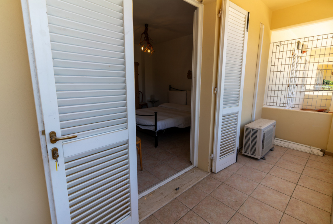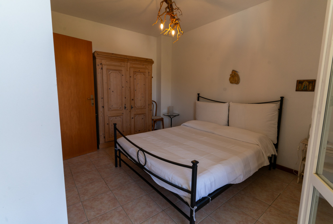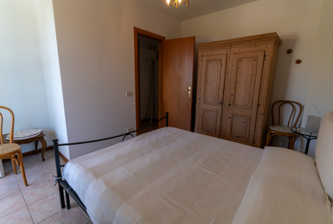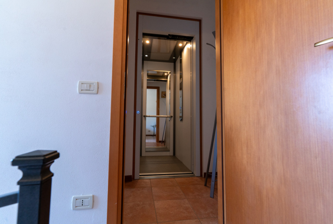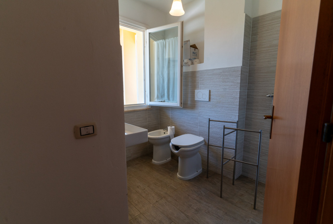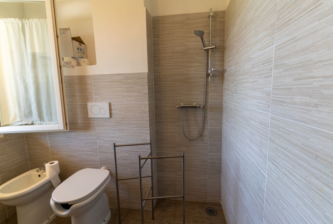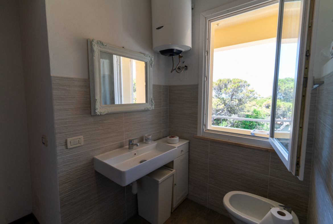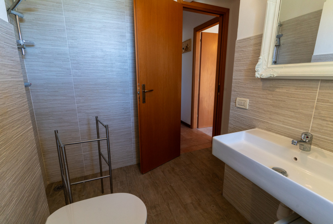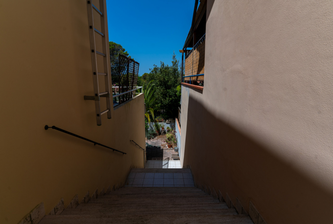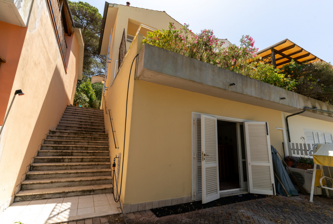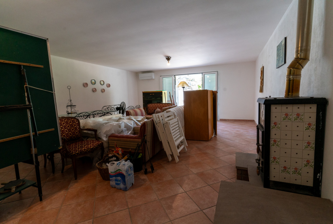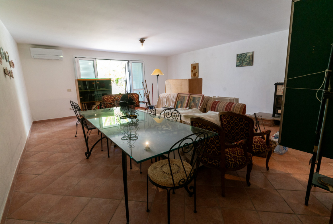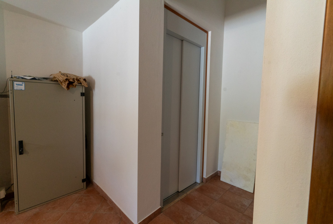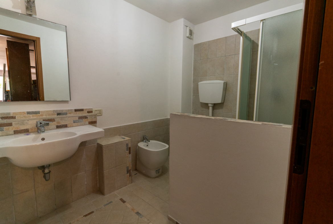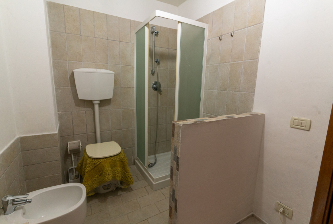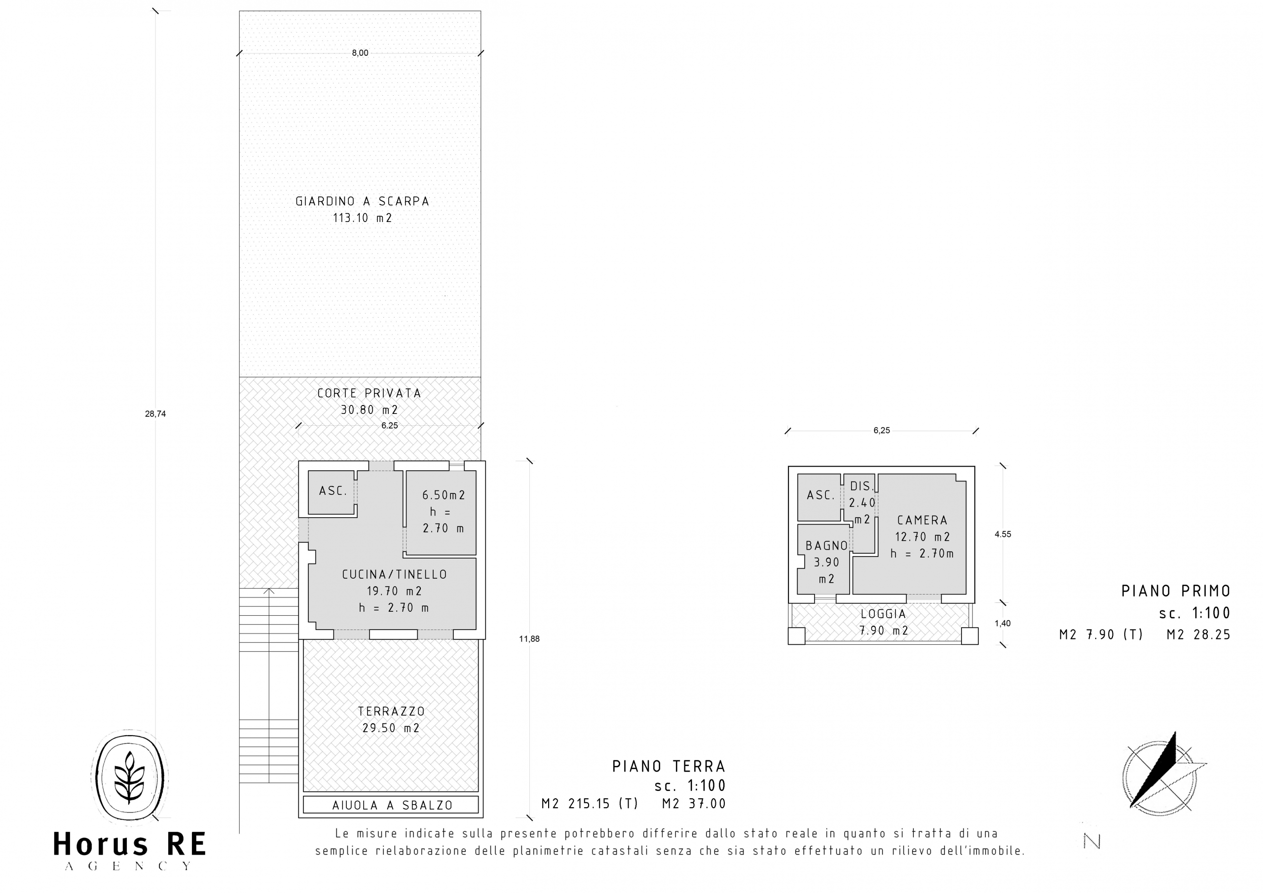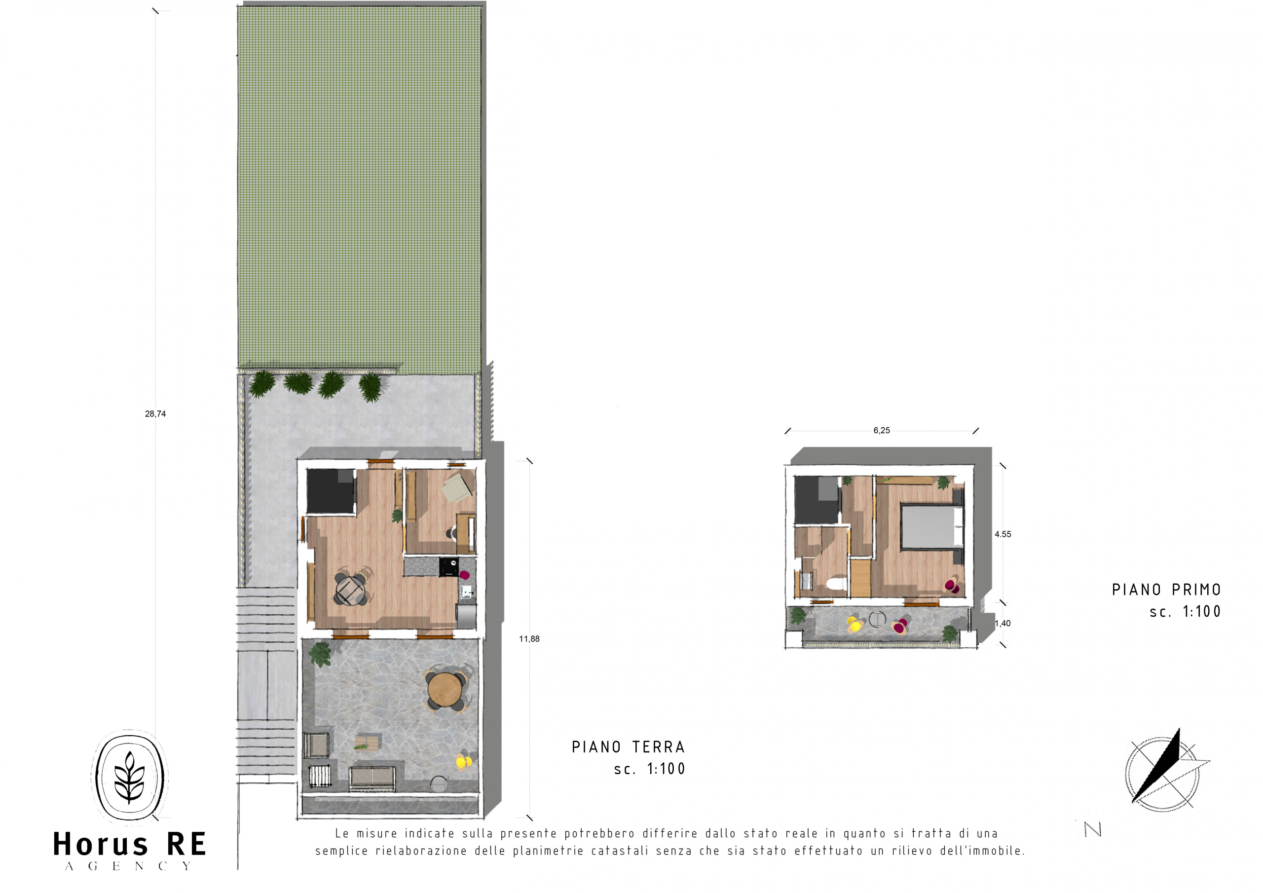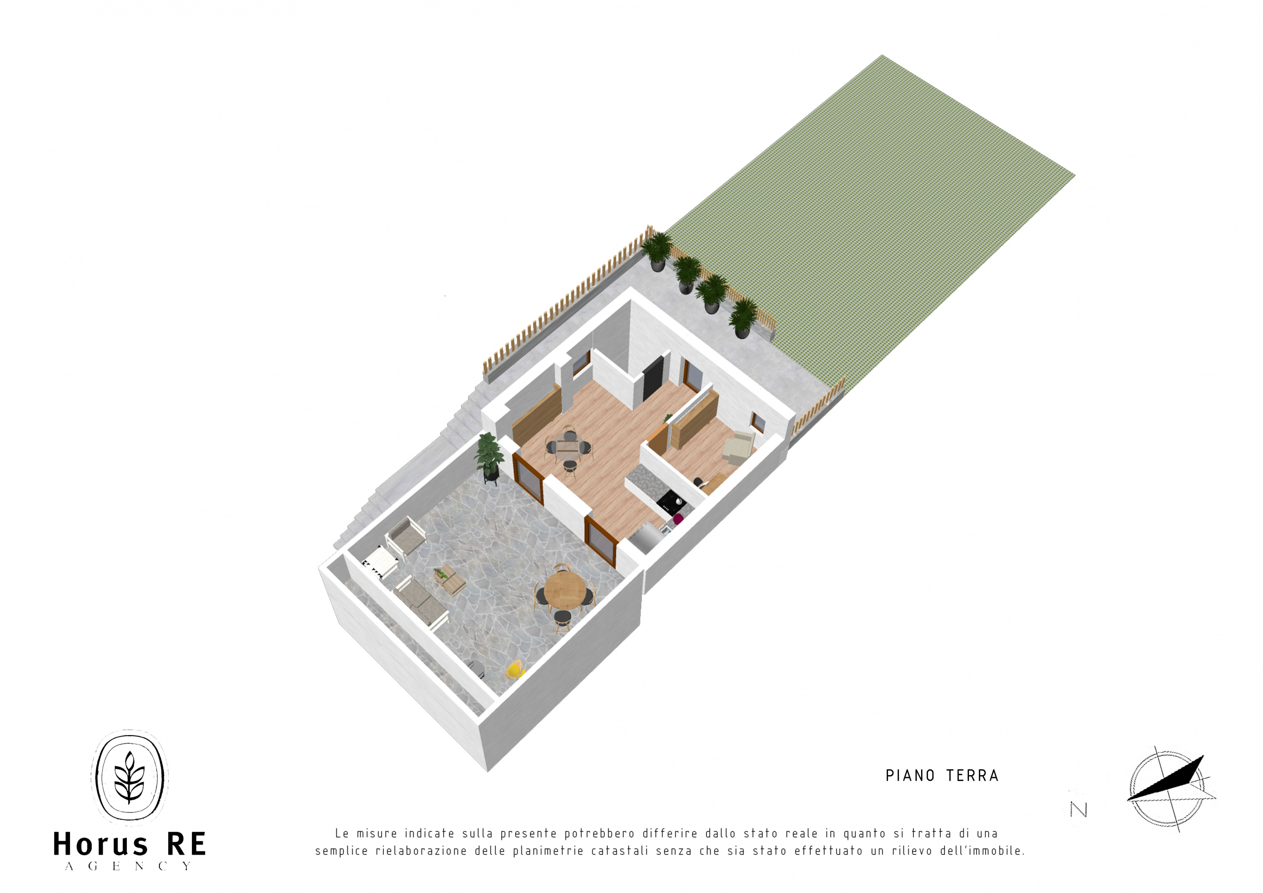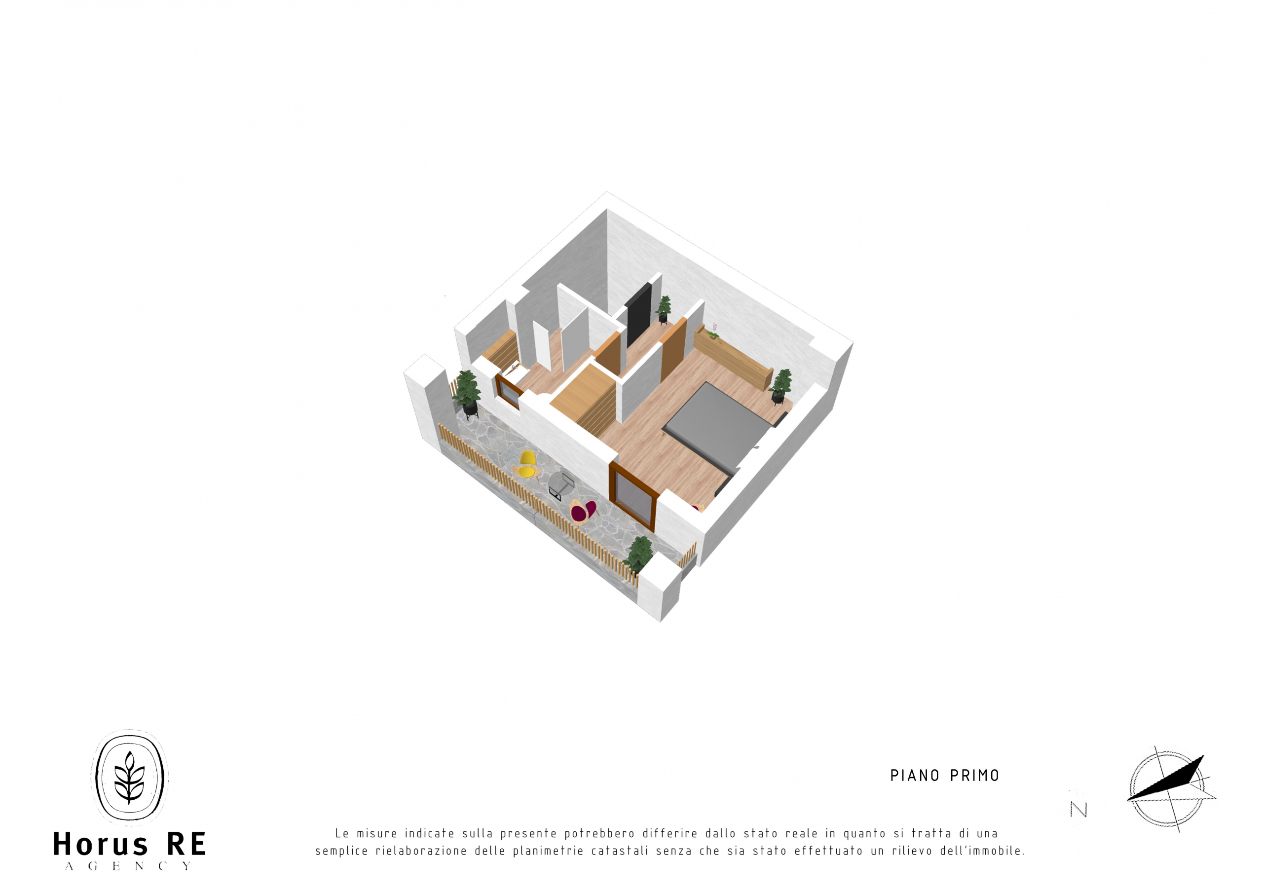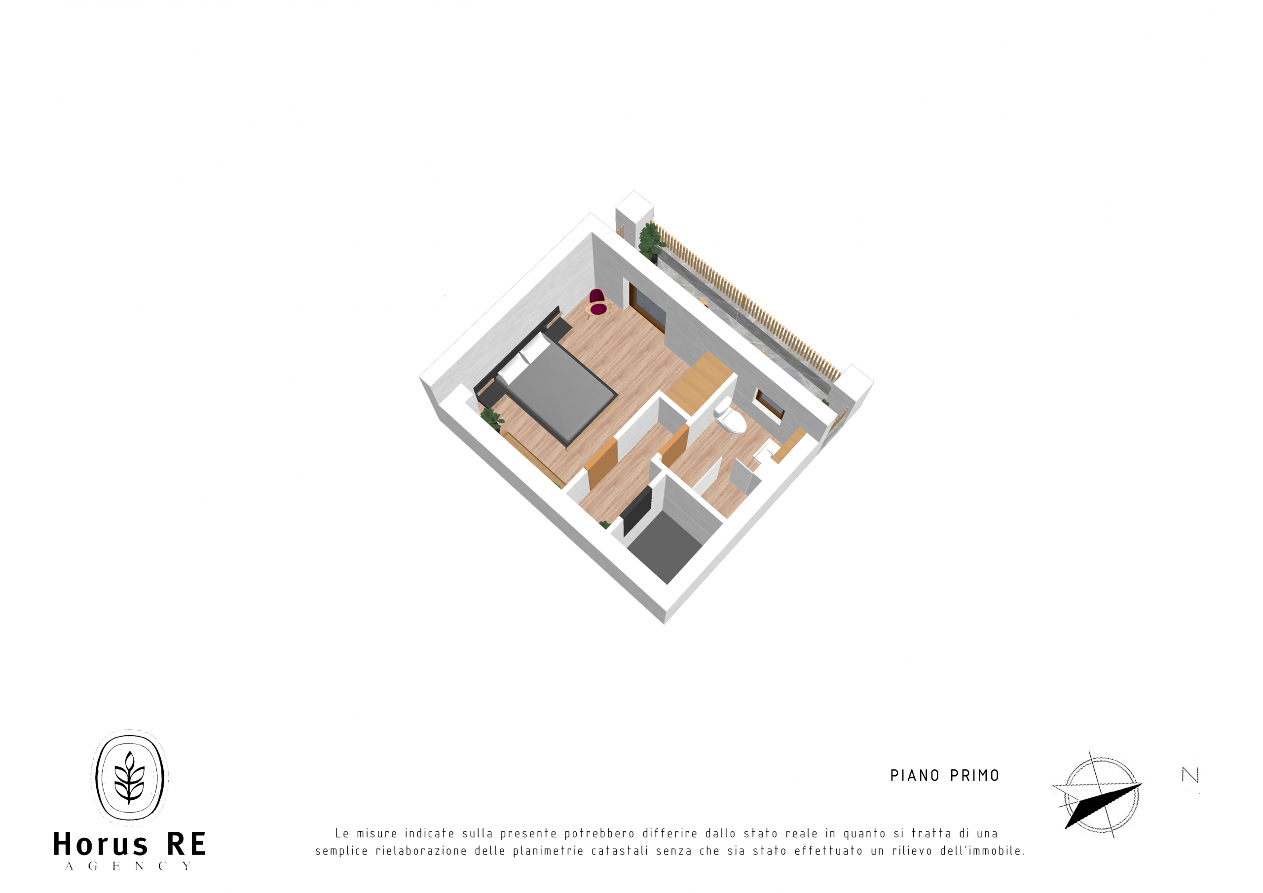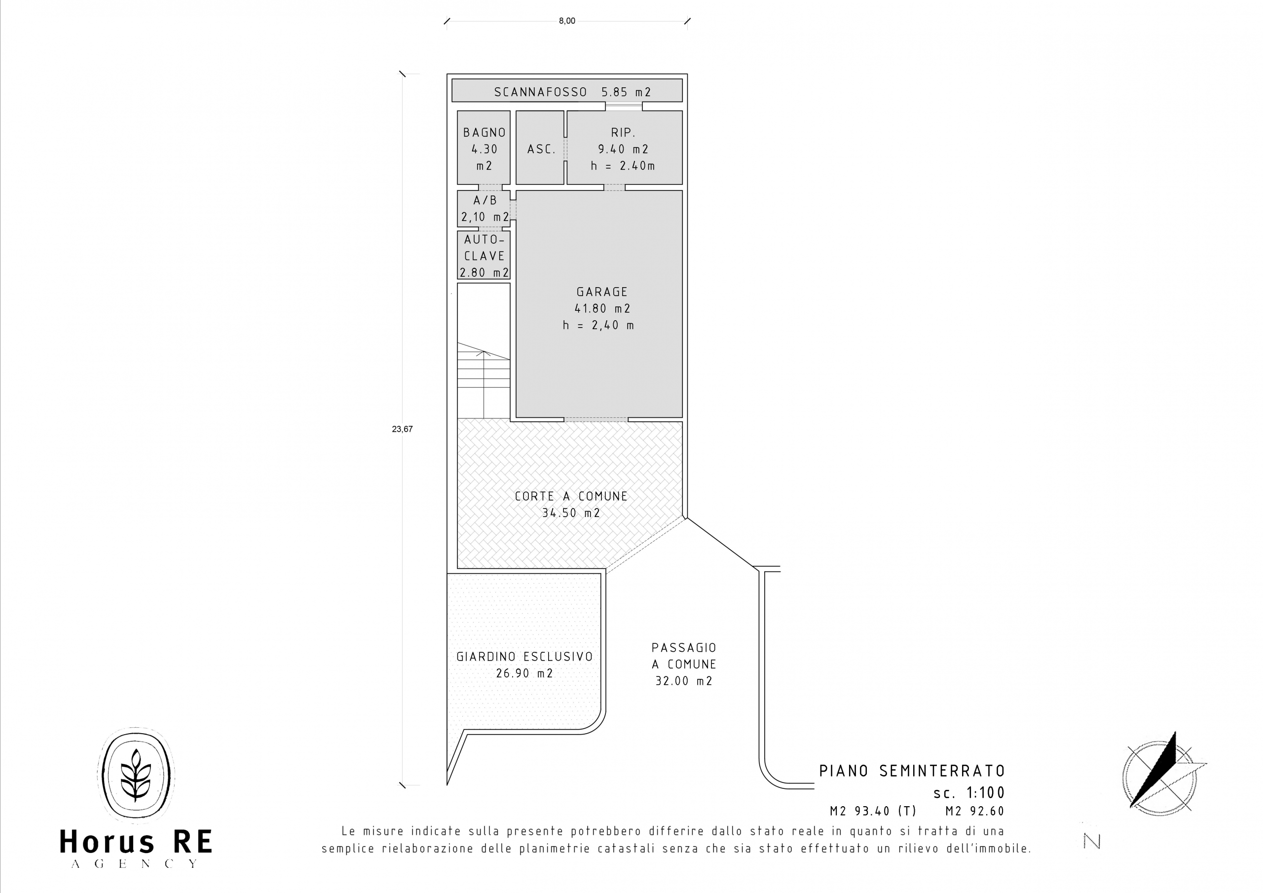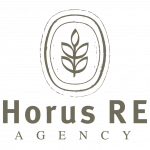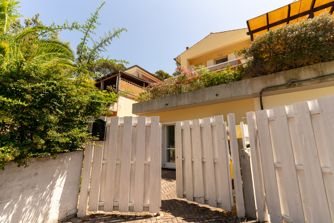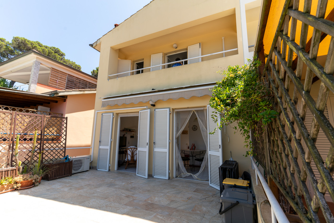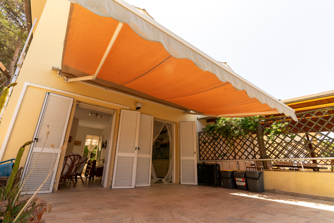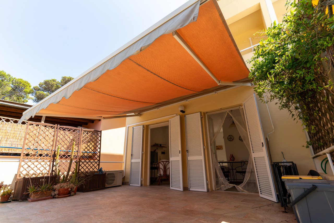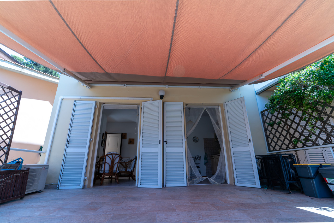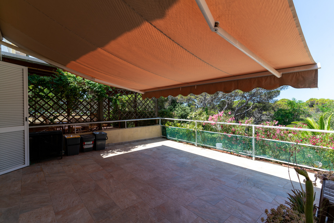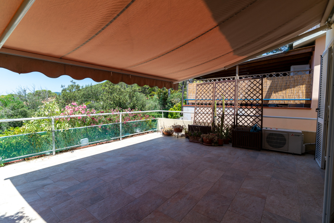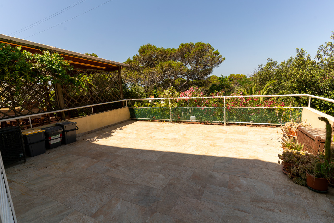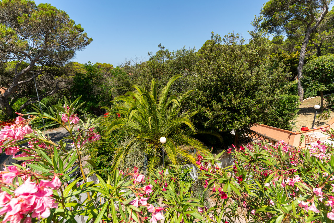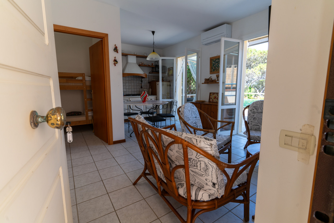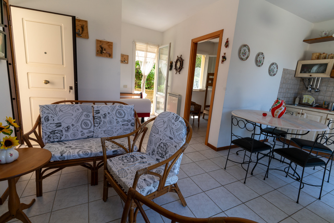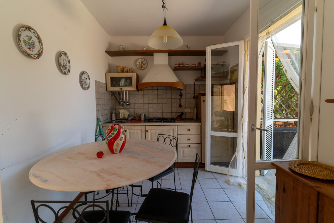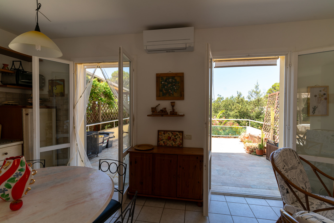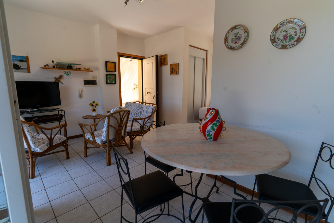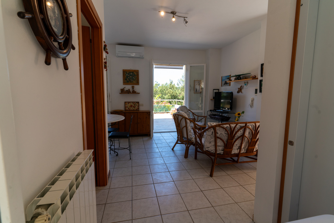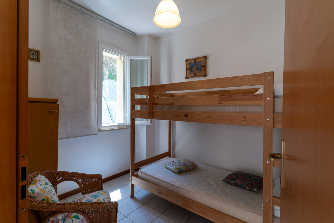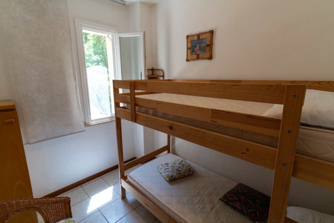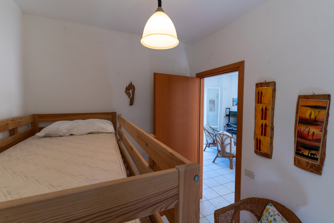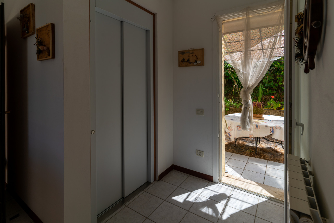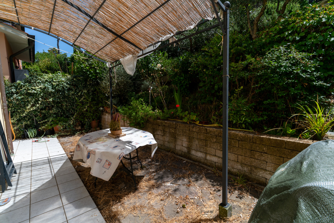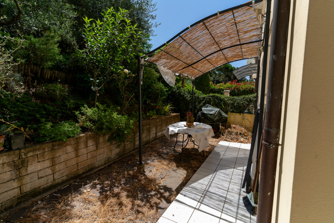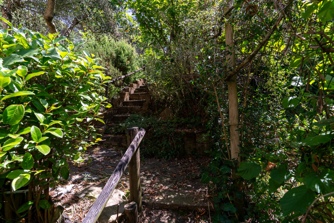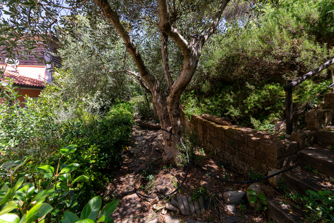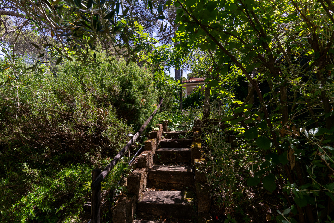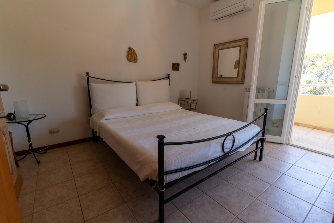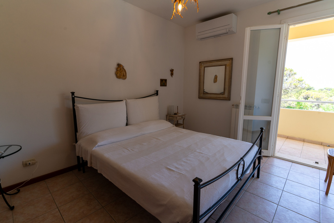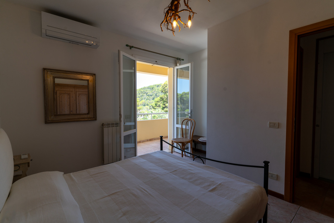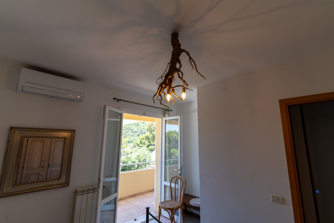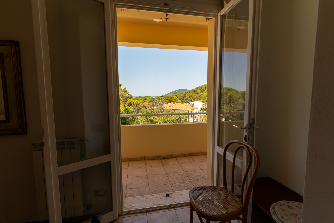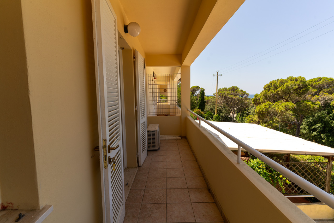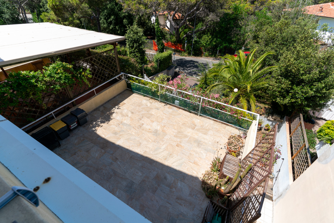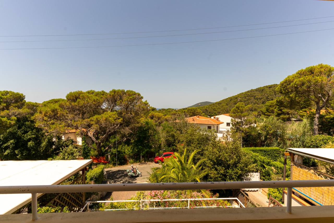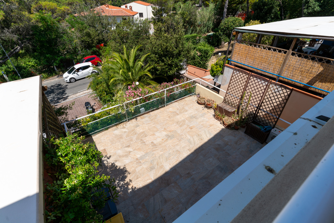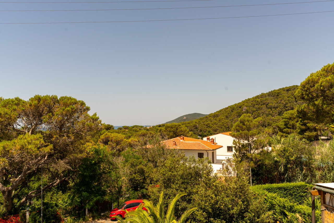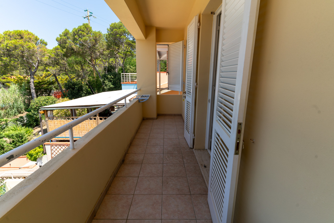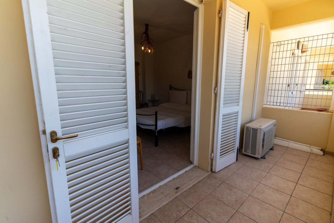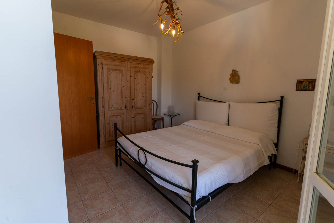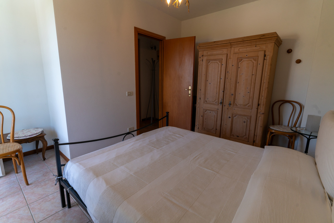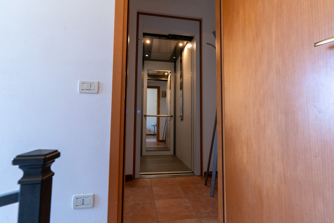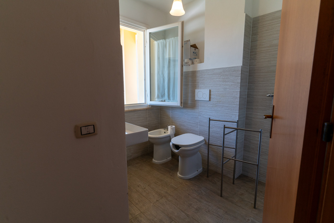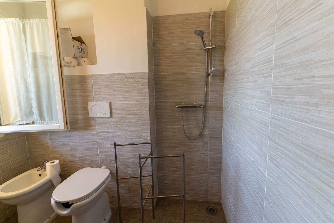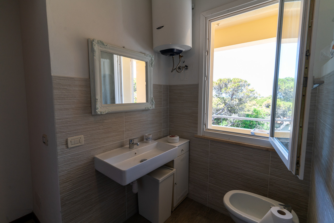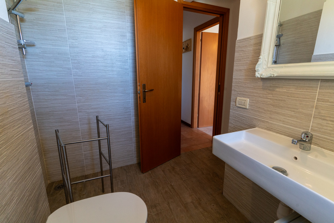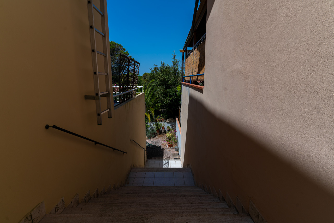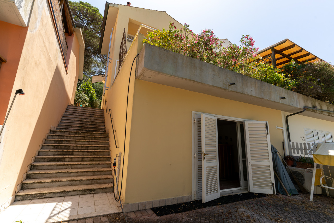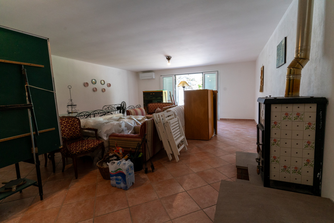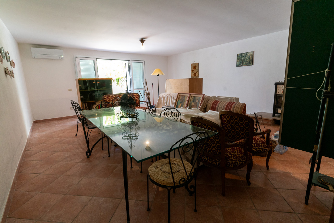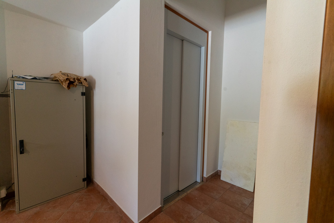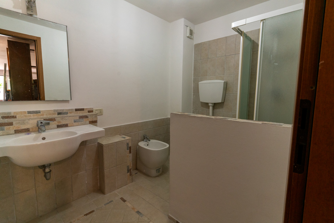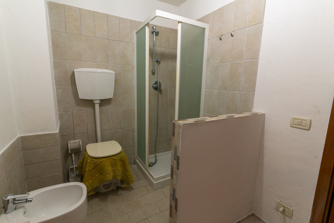Overview
- Semi-detached house
- 2
- 2
- 1
- 80
- 1997
Description
The medieval village of Rosignano stands out on a hill with the ancient castle overlooking the sea and the greenery that characterizes the splendid Etruscan Coast. We are in one of the most beautiful Medici fortifications built in the province of Livorno.
The beaches of fine white sand shaded by thick pine forests extend for over 5 km and the crystalline sea repeatedly awarded with the Blue Flag recalls the Caribbean ones for its colors.
The locality Chioma, where we take you on a visit today, is located north of Rosignano on the border with the municipality of Livorno. It owes its name to the stream of the same name that flows into the sea here and where we also find a well-equipped tourist port and a very famous bathing establishment in the area.
Going up the hill a few hundred meters from the sea, a large residential area has developed and between villas and cottages we find what could soon become yours.
The house is spread over three floors, all connected internally by an elevator and borders on one side with its twin.
It won’t be a problem to park your car, outside the gate and in the internal courtyard you can park more than one and walk down to the sea comfortably in 5 minutes.
On the ground floor we find the excellently finished garage, tiled and equipped with air conditioning, as well as the whole house, it can be the space for our ideas, also completed by the presence of the bathroom and a large closet.
Now let’s go up to the upper floor, using the lift or the external staircase which also leads to the garden that develops at the back of the house. The spaces have been divided into a small bedroom, the kitchen/living room and a splendid terrace of almost 30 meters which will become your favorite place, a perfect place to enjoy the summer periods with friends and family and the large awning that covers it allows you to shelter from the heat but also to be able to sunbathe in the privacy of your own home.
The top of the three floors houses the bathroom and the double bedroom overlooking its balcony where we can admire the sea between maritime pines and oleanders.
All the spaces are in excellent condition and ready to be inhabited, the recently installed lift is certainly a convenience, but for those wishing to return to tradition it is possible, with a few works, to restore the original wooden staircase.
What to say if the sea is your life this house could definitely be part of it.
Documents
Address
View on Google Maps- Address Via del Vaiolo 8
- Province Livorno
- Region Toscana
- Zip code 57016
- City/Town Rosignano Marittimo
- Country Italy
Details
Updated on August 30, 2023 at 7:23 pm- Property ID: V003109
- Price: 350.000€
- Commercial Size: 80 Mq
- Superficie terreno: 205 Mq
- Bedrooms: 2
- Rooms: 3
- Bathrooms: 2
- Garage: 1
- Superficie garage: 41.80 mq
- Anno di costruzione: 1997
- Type: Semi-detached house
- Type of contract: For sale
More details
- Number of rooms : 3
- Bedrooms: 1 on the first floor and 1 room used as a room on the ground floor
- Baths: 2 total, window with shower stall on 1st floor, blind with shower stall in basement
- Terraces : 1 on the ground floor of 29.5 square metres
- Balconies: 1 on the first floor of 7.9 sqm
- Cellar: 1 in the basement of 4.9 sqm
- Storage room: 1 in the basement of 9.40 m2
- Garage: 1 in the basement of 41.80 m2
- Garden: Flowerbed of 26.90 sqm at the entrance and sloping garden of 113.10 sqm at the rear
- External Pertinences: Courtyard of 34.50 m2 at the entrance and paved exterior of 30.80 m2 at the back of the house on the ground floor
- Building floors: 3
- Internal levels: 3 connected internally by lift
- Building conditions: Good
- Property conditions: Good
- Free sides: 3
- Orientation: South-east-north
- Panorama: Open view and sea view from the first floor
- Furniture: Partly furnished
- Kitchen type: Kitchenette
- Heating/cooling: Independent
- Plant type: Air with wall splits
- Energy source: Electricity
- Hot water: Autonomous with electric boiler
- External fixtures: Wooden with white lacquered double glazing
- External fixtures status: Good
- Blinds: White lacquered wooden shutters with open slats
- Interior Doors: Honeycombed wood, medium walnut colour
- Basement floor interior flooring: Ceramic tiles
- Ground floor interior floors: Ceramic tiles
- First floor interior flooring: Ceramic tiles
- Bathroom floors and wall tiles: Ceramica tiles
- Consegna immobile: Al rogito notarile
- Propeerty status: Used as a second home by the owners
- Nearest bus stop: 95 meters
- Nearest train station: Fs Quercianella station on Tirrenica line, 1.3 km
- Nearest motorway exiticino: Rosignano exit on the A12, 13.4 km
- Nearest international airport: Galileo Galilei airport Pisa, 36.8 km
- Nearest ferry landing: Port of Livorno, 18.4 km
- Nearest hospital: Reunited hospital of Livorno, 17 km
- Nearest dental office: Dental Office Dr. Bartolozzi, 6.6 km
- Nearest pharmacy: Miliardi Pharmacy, 1.8 km
- Nearest veterinarian: Faccenda Dr. Stefano, 7.3 km
- Nearest service station: IP, 1.2 km
- Nearest electric charging station: Enel X Way, 14.4 km
- Nearest ATM: BCC Castagneto Carducci, 6.4 km
- Nearest post office: Italian Post Office, 1.7 km
- Nearest restaurant: Il Porticciolo del Chioma pizzeria restaurant, 700 metres
- Nearest bar: Bar Puccini 19, 1.9 km
- Nearest food shop: Mannari, 1.8 km
- Nearest laundry: Prezioso Laundry, 8.8 km
- Nearest nursery school: Il Giratempo nursery shop, 9.8 km
- Nearest kindergarten: Kindergarte of Quercianella, 1.8 km
- Nearest primary school: Renato Fucini school, 7.7 kn
- Nearest secondary school: Giovanni Fattori secondary shool, 10.9 km
- Nearest museum: National Archaeological Museum of Castiglioncello, 7.1 km
- Nearest bookshop: Regaleco bookshop, 7.4 km
- Nearest tennis court: Tennis club Castigliocello, 6.9 km
- Neartest padel court: Il Ginepraiolo, 10.8 km
- Closest public swimming pool: Camalich municipal swimming pool, 15.4 km
- Nearest gym: Rosignano Weightlifting Club, 7.4 km
- Nearest golf court: Golf club Tirrenia, 33.6 kk
- Nearest ski slopoes: Sant'Annapelago, 131 km
- Nearest marina: Porticciolo of Chioma, 750 meters
- Distance from the sea: 500 meters
Floor Plans
Classe energetica
- Classe energetica: E
- Indice di prestazione energetica: 99,78 kwh/m2 anno
- Ricalcola l'indice di prestazione energetica: 115,02 kwh/m2 anno
- A+
- A
- B
- C
- D
-
99,78 kwh/m2 anno | Classe energetica EE
- F
- G
- H
