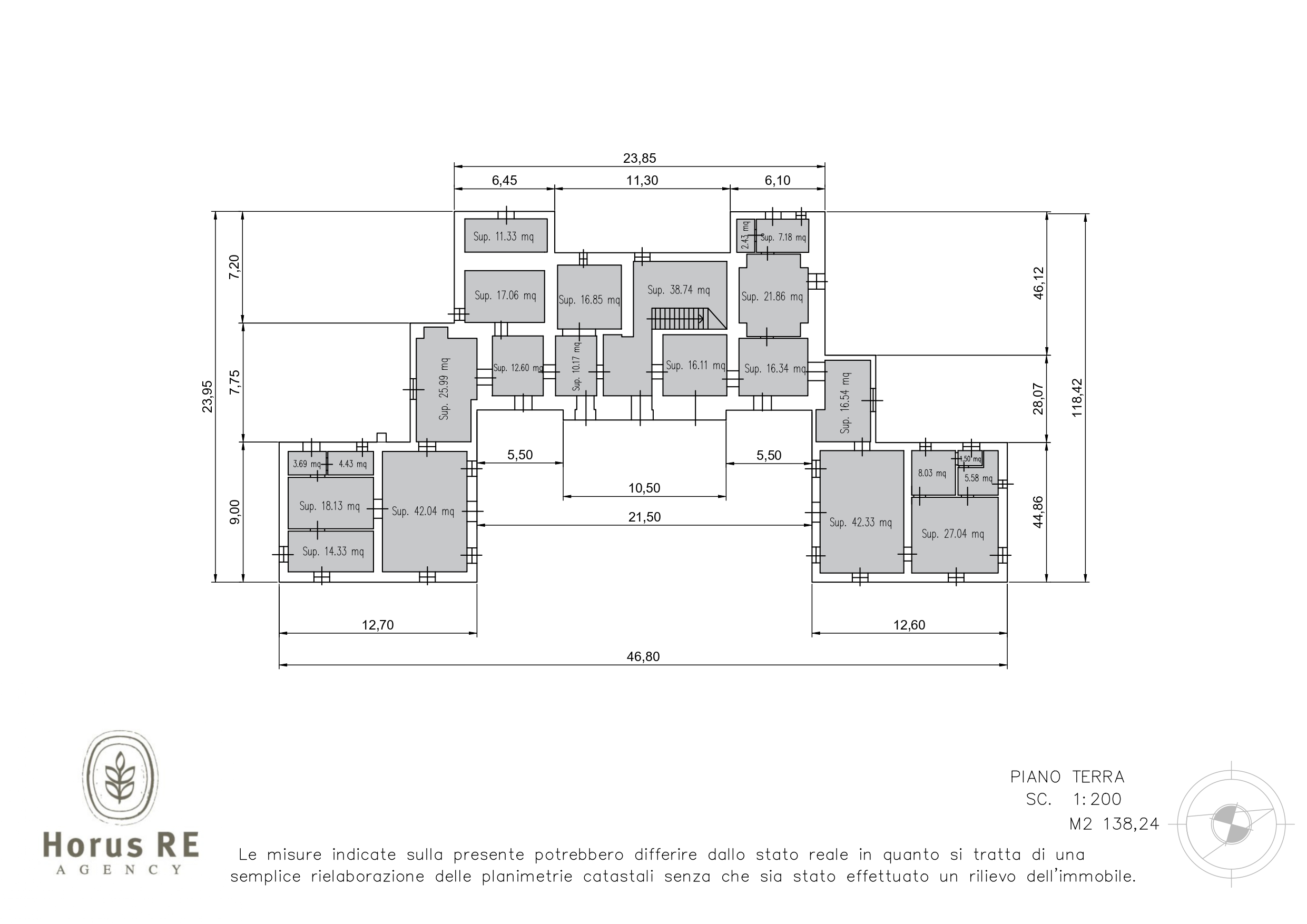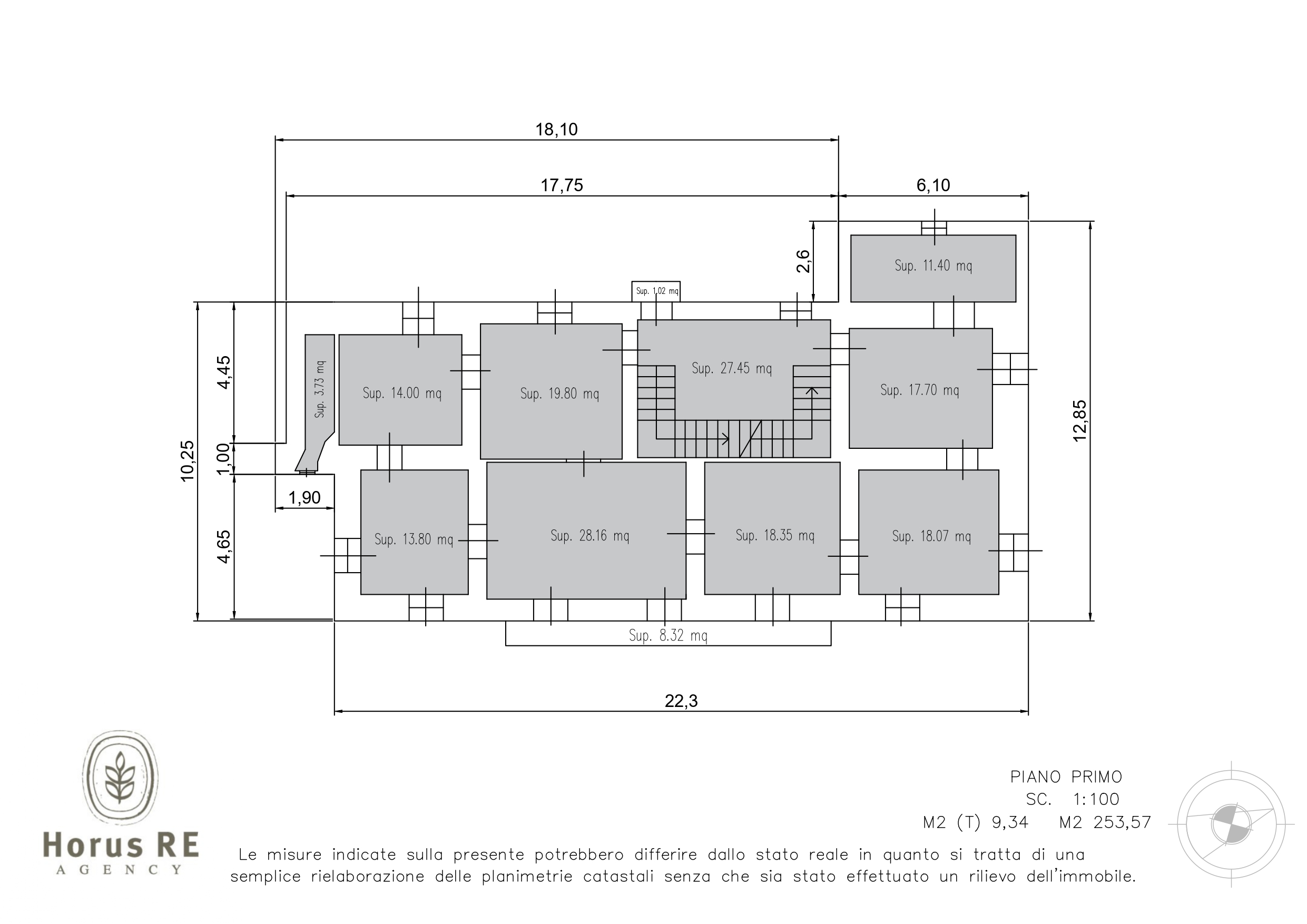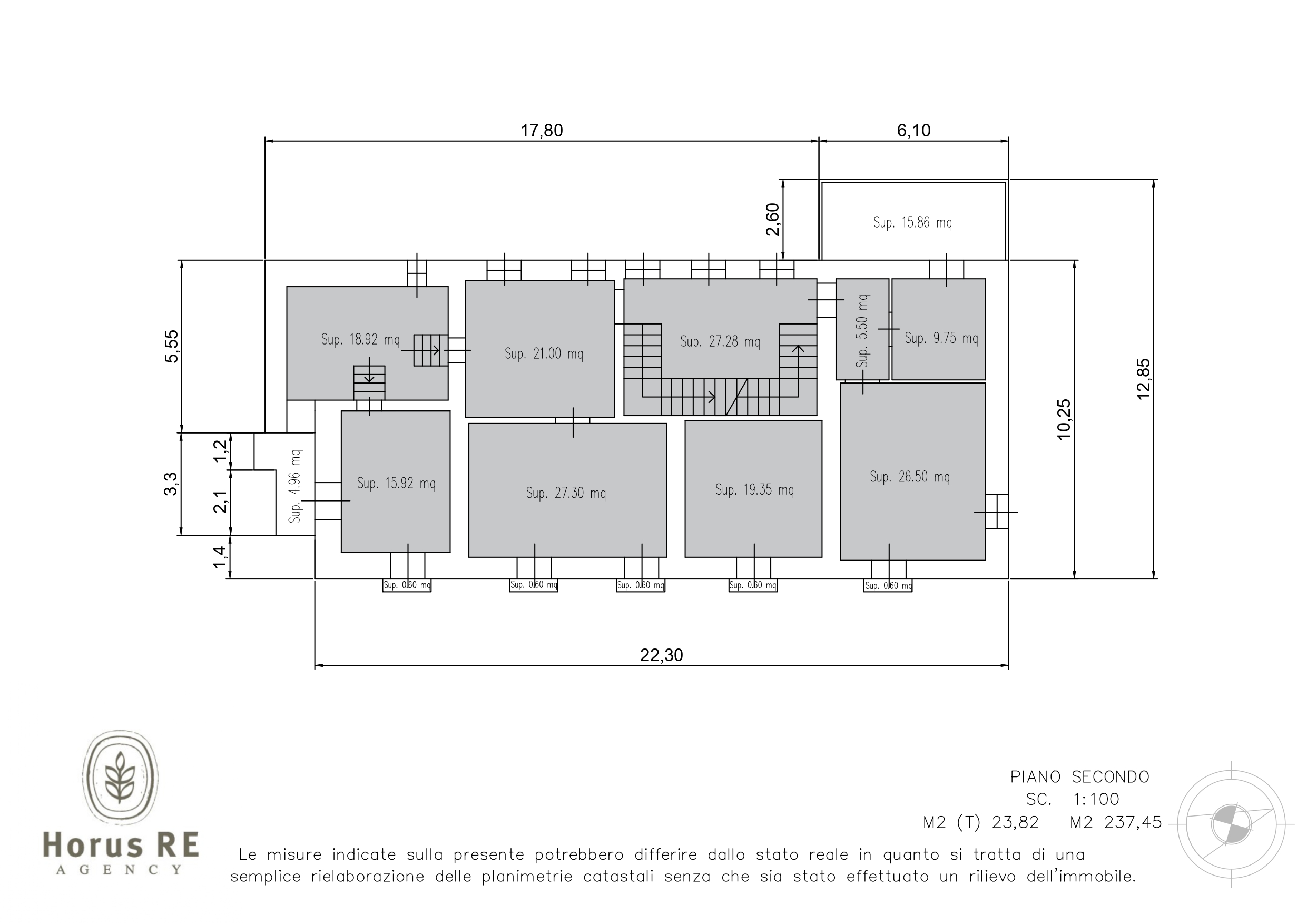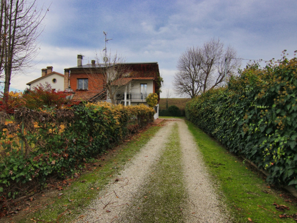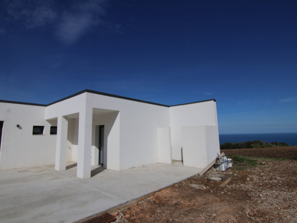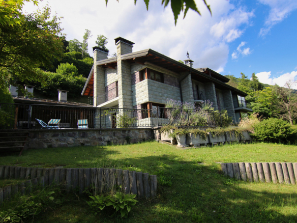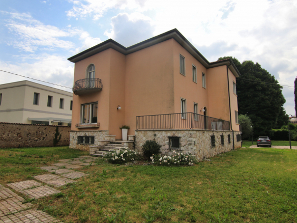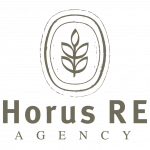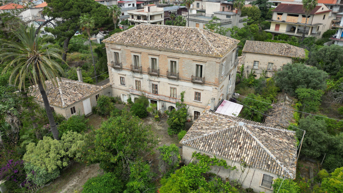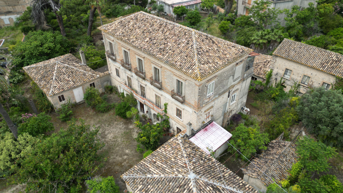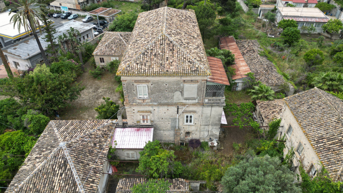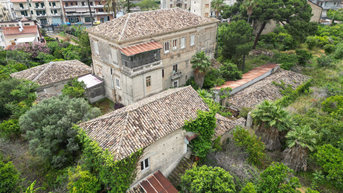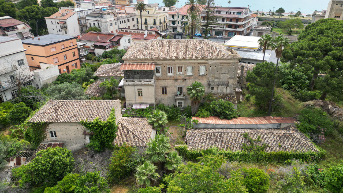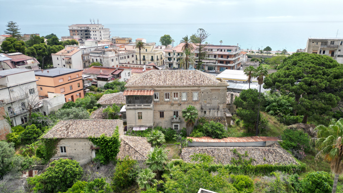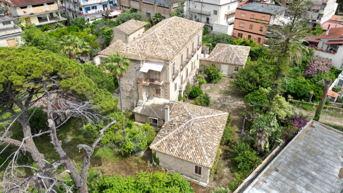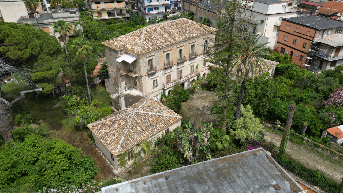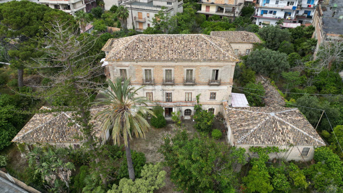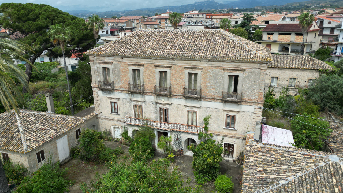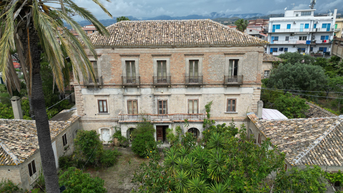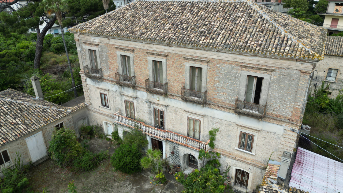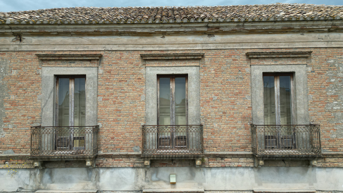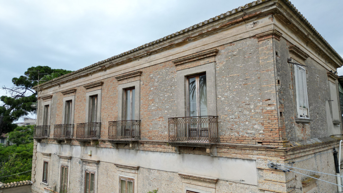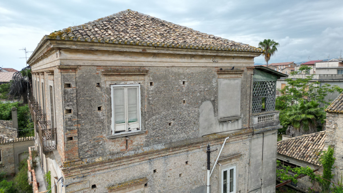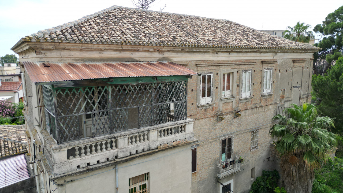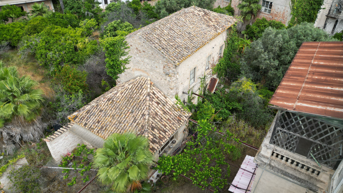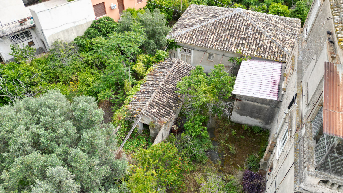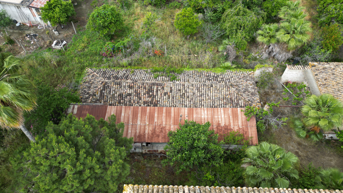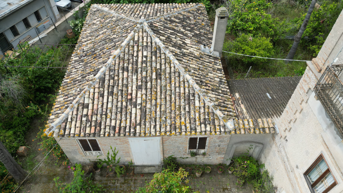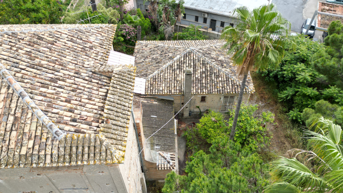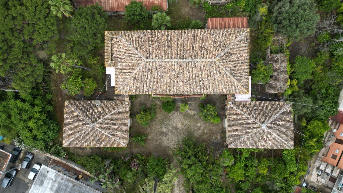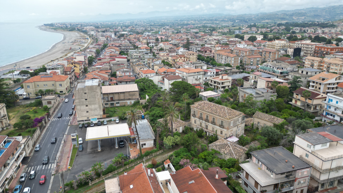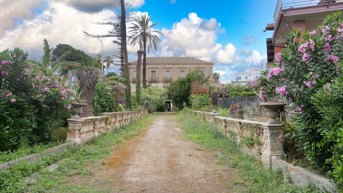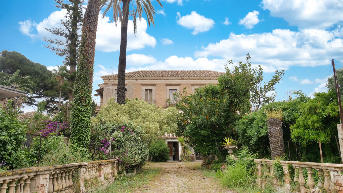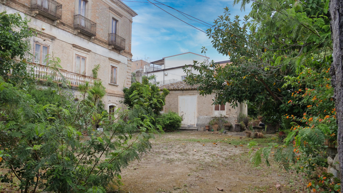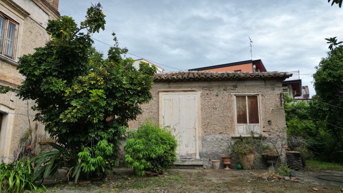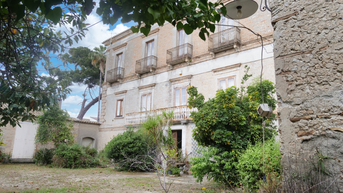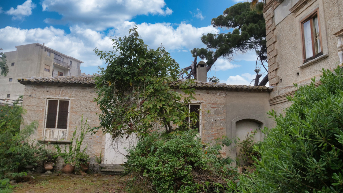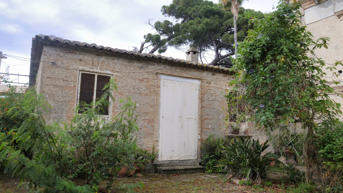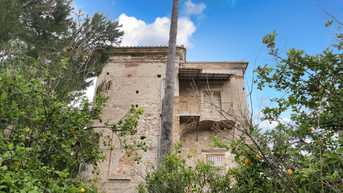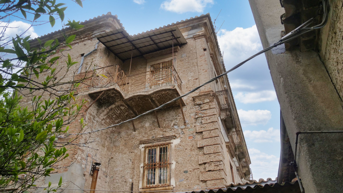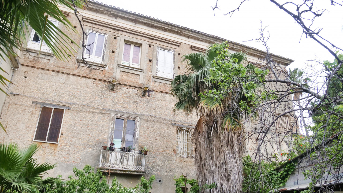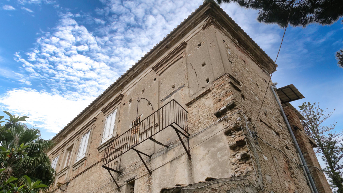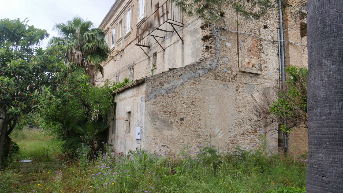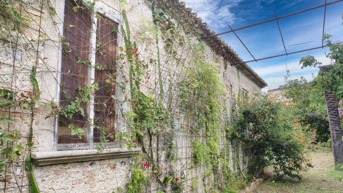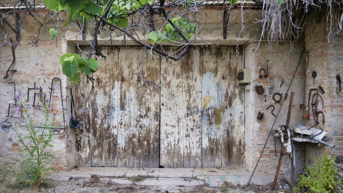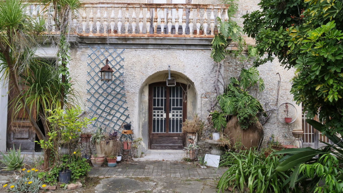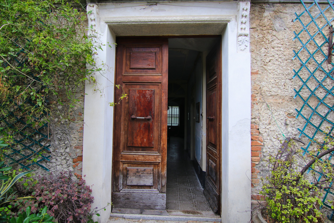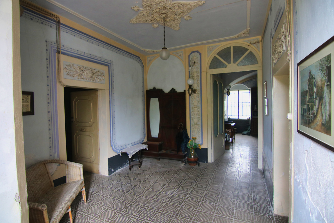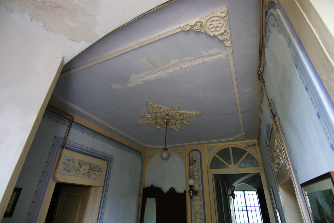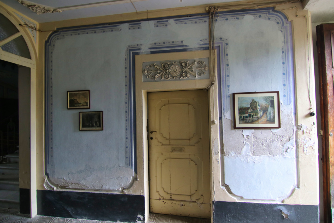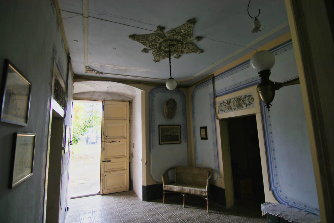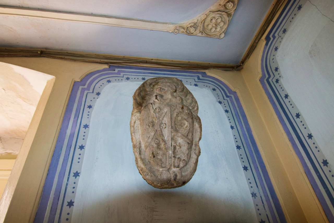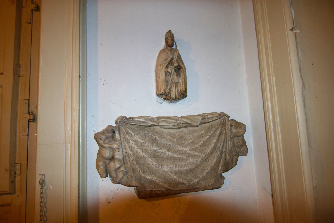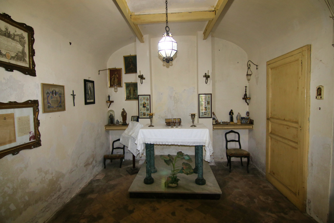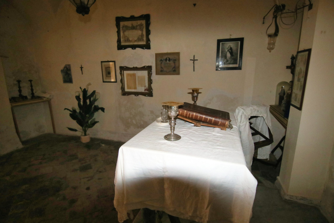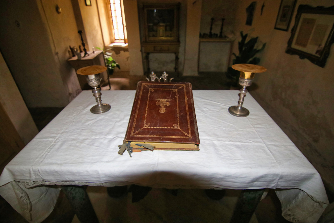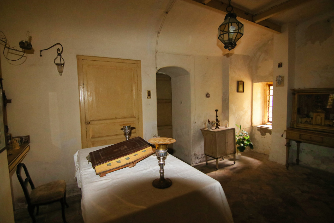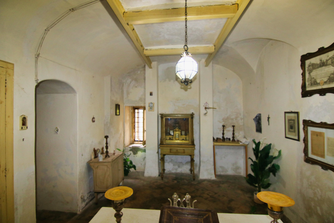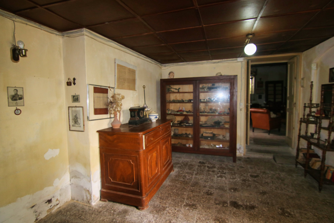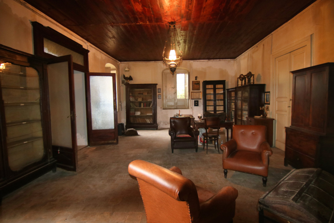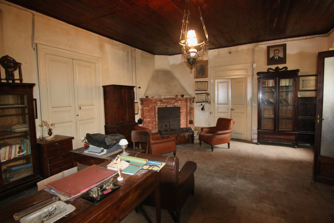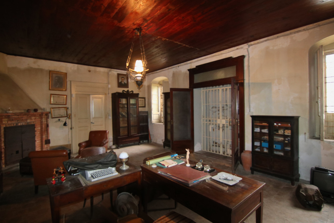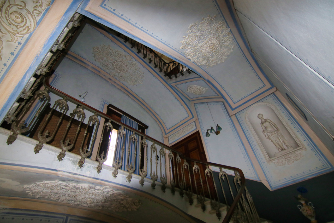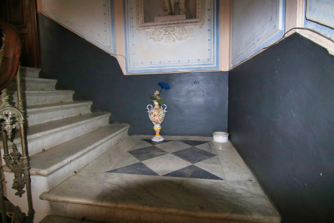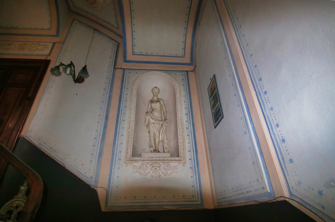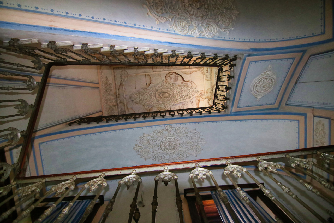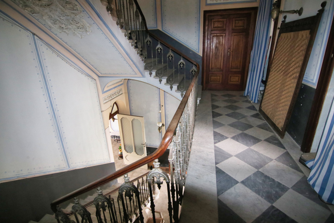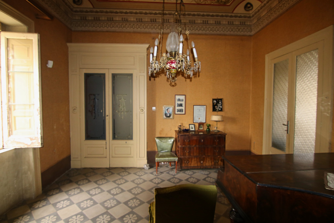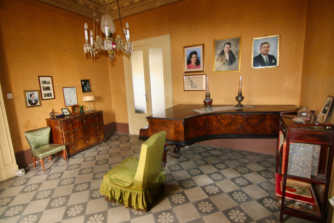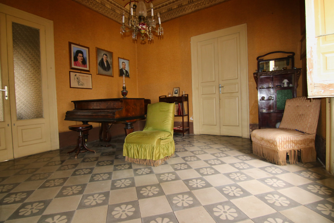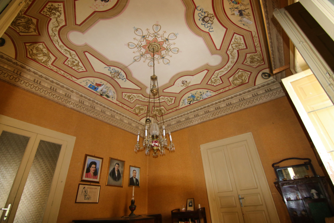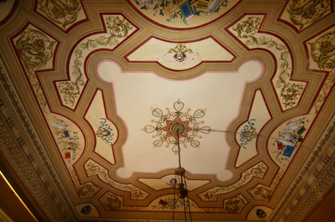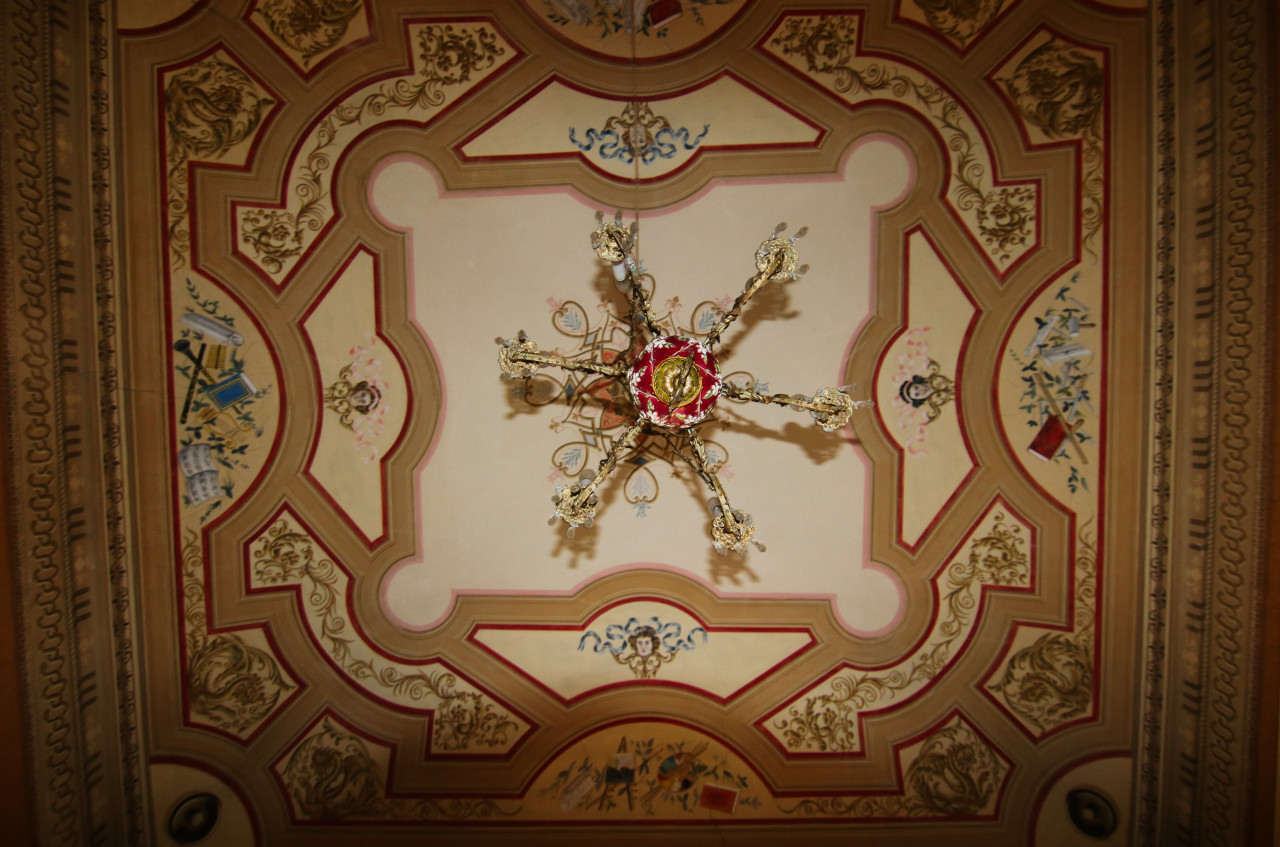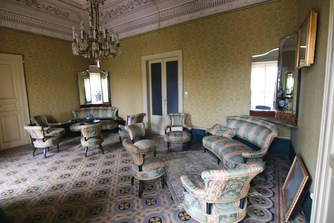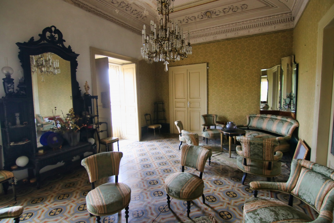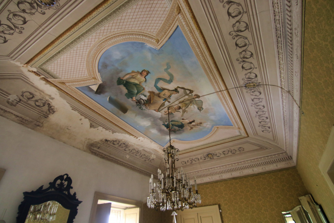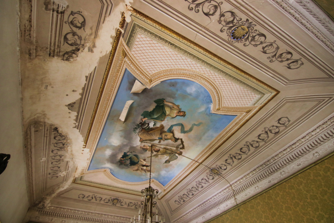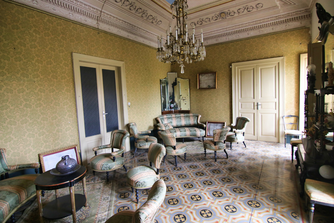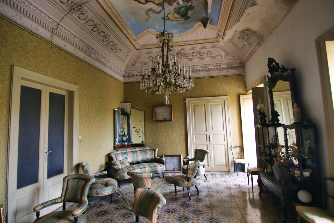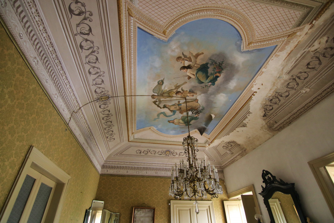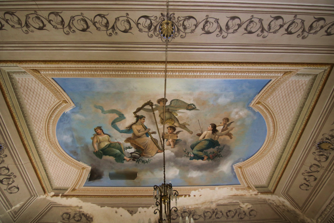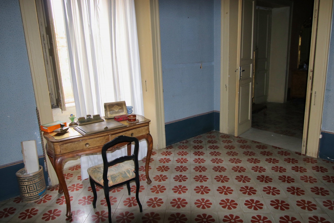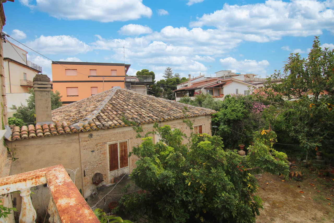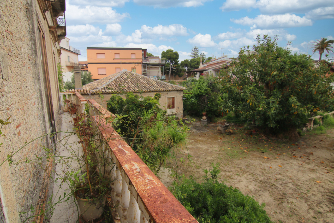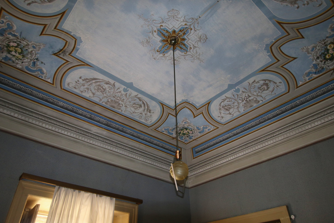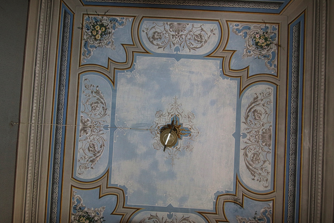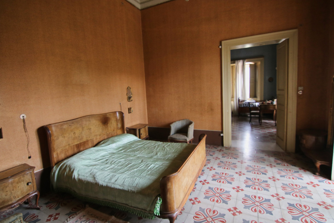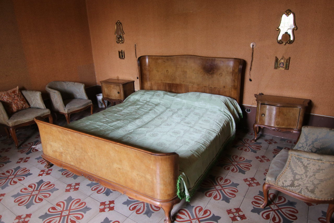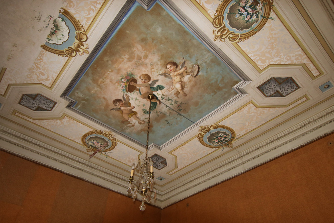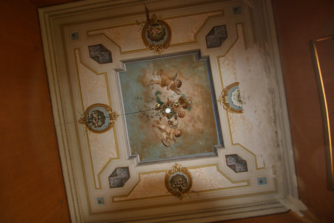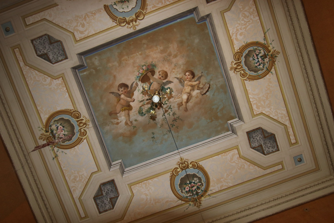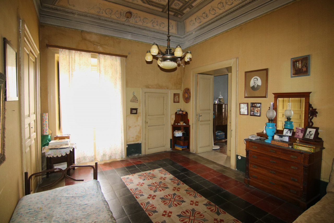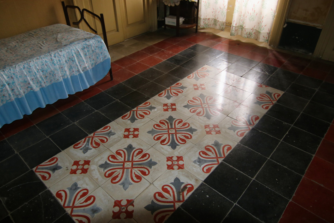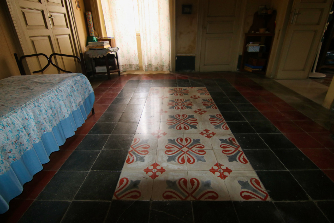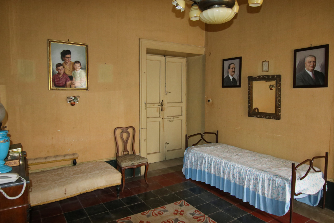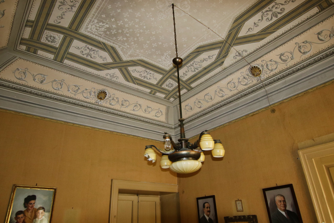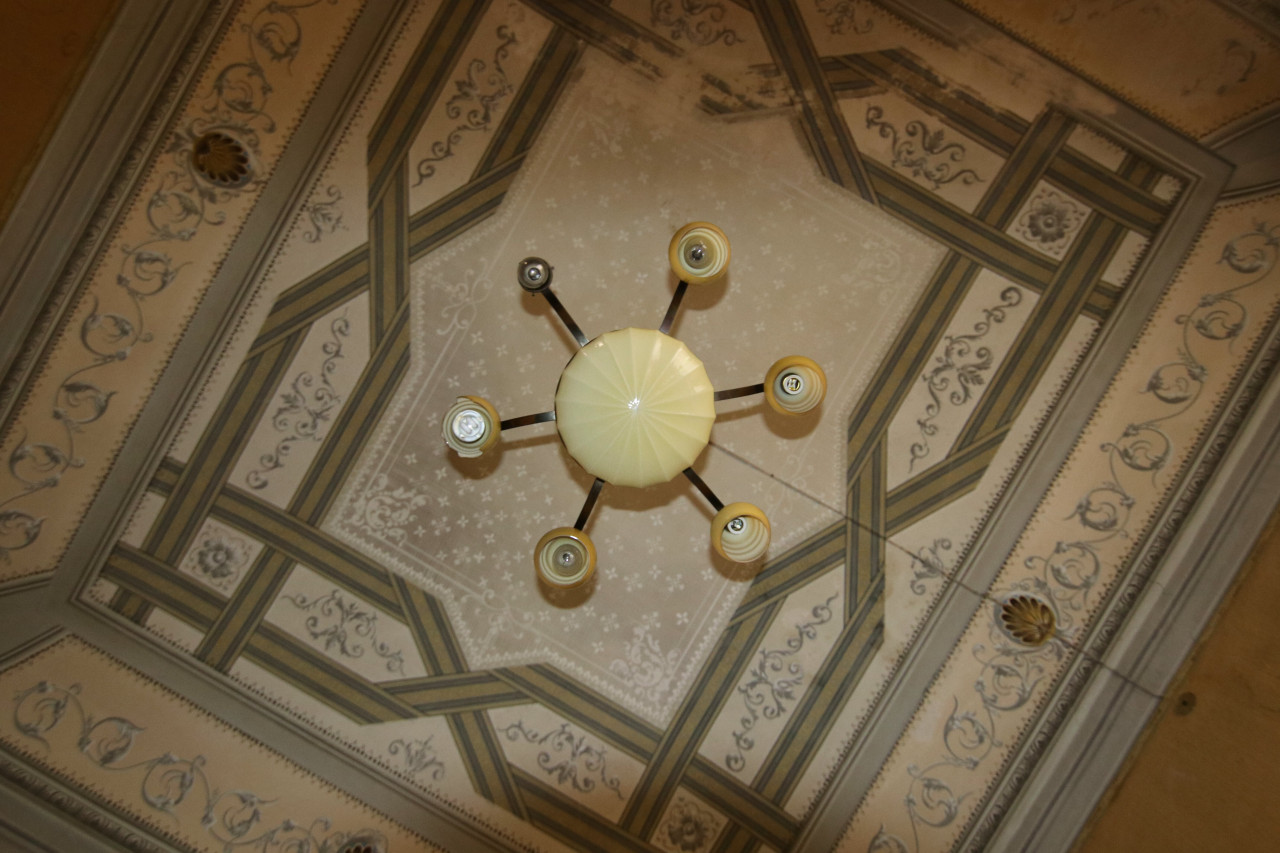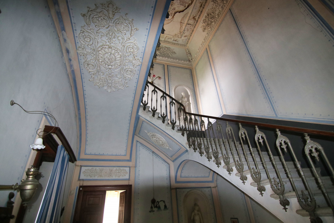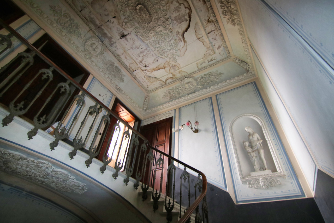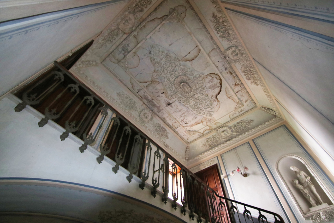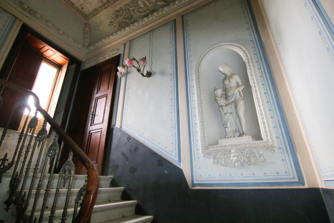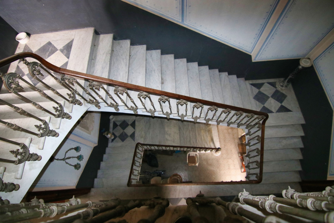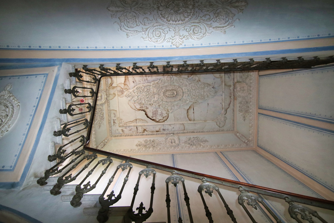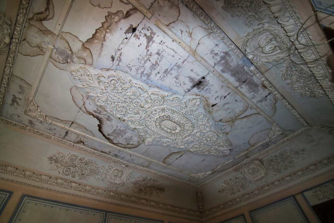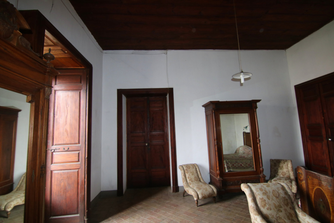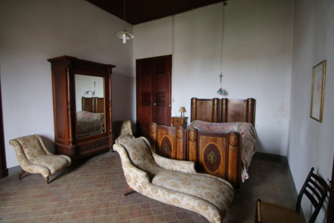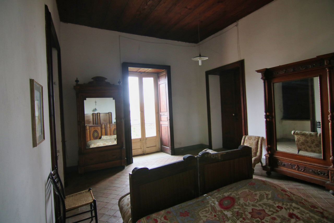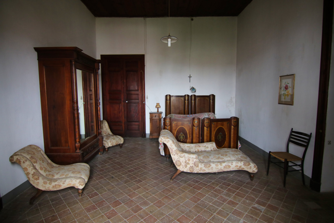Siderno – 19th-century villa with great tourist/residential potential
- 1.650.000€
Siderno – 19th-century villa with great tourist/residential potential
- 1.650.000€
Overview
Property ID: V003224
- Property complex, Villa
- 11
- 5
- 1
- 1.470 Sqm
- 1700-1800-1900
Description
I’d been on vacation in Calabria for a few days, with no particular plans. I’d chosen a quiet spot on the Ionian coast to slow down, read, and breathe. One afternoon, as the sun slowly set behind the hills, I found myself strolling through the center of a small village near the beach. I don’t even remember the name. But I remember that antique shop well.
Documents
Piano terra planimetria quotata
Piano primo planimetria quotata
Piano secondo planimetria quotata
Address
View on Google Maps-
Province: Raggio Calabria
-
Region: Calabria
-
Zip code: 89048
-
City/Town: Siderno
-
Country: Italy
Details
Updated on October 24, 2025 at 6:23 pm-
Property ID V003224
-
Price 1.650.000€
-
Commercial Size 1.470 Sqm
-
Superficie terreno 5.923 Sqm
-
Bedrooms 11
-
Rooms 25
-
Bathrooms 5
-
Garage 1
-
Superficie garage Sqm 32
-
Construction year 1700-1800-1900
-
Type Property complex, Villa
-
Type of contract For sale
More details
-
Description Real estate complex with a central body of 3 floors above ground, of which the ground floor dates back to the first half of the 1700s, the 1st floor from the 1800s and the 2nd° from the 1900s, with 2 lateral bodies developed only on the ground floor
-
Number of rooms main building 25 rooms in total on three floors
-
Number of bedrooms 11 rooms on three floors, all double
-
Number bathrooms 5 total all with windows, 2 on the ground floor 2 on the 1° floor and 1 on the 2°
-
Laundry Various spaces available to create it
-
Storage room 1 on the ground floor
-
Walk-in closet Feasible depending on the final project
-
Kitchen type Livable kitchen
-
Balconies 8 total, 1 on the first floor on the main elevation of 8.32 sqm and 1.02 sqm small on the back, 5 small balconies of 0.60 sqm each on the 2° floor plus 1 larger of 4.96 sqm on the south side
-
Terrace Not present
-
Porch/veranda/pergola 1 of 15.86 sqm on the second floor
-
Garden/courtyard Exclusively owned land of 5,923 sqm entirely fenced. The entire real estate complex falls within a residential area of completion with building possibilities
-
Cellar Feasible depending on the final project
-
Attic Not present
-
Snuggery Feasible depending on the final project
-
Garage 1 garage of 32 sqm in one of the ancillary buildings
-
Other appliances Two further buildings, 1 developed on the ground floor of approximately 150 sqm and one developed on two floors of approximately 280 sqm
-
Other accessories Not present
-
Parking Possibility to park multiple cars in the courtyard
-
Floors Ground 1°and 2° floors
-
Internal levels 3
-
Buildign floors 3
-
Elevator Not present
-
Free sides 4
-
Orientation East-west-north-south
-
Panorama Open view of the property, the town and sea view on the 2° and top floor
-
External building conditions To be renovated with the possibility of expansion/new construction
-
Internal building consitions To be renovated
-
Furnishings Partially furnished with antique furniture
-
Heating To be realized
-
Plant type To be evaluated based on project
-
Energy source To be evaluated based on project
-
Hot water Independent with electric boiler
-
Conditioning/cooling To be realized
-
External fixtures Original solid wood windows and doors with single glass
-
Blinds Wooden shutters mounted internally on the windows and doors
-
Internal doors Original solid wood doors
-
Ground floor interior floors Partly in period terracotta, part in concrete tiles decorated with geometric designs
-
First floor internal floors Concrete tiles decorated with geometric designs
-
Second floor internal floors Vintage terracotta tiles
-
Property delivery At notary deed
-
Property status Used occasionally by the property
-
Nearest bus stop 1 km
-
Nearest train station Fs Siderno station on Jonica line, 1 km
-
Nearest motorway exit Rosarno exit on Salerno-Reggio Calabria, 42.1 km
-
Nearet airport Sant'Eufemia airport Lamezia Terne, 108 km
-
Nearest ferry terminal Port of Reggio Calabria, 103 km
-
Nearest hospital Civil Hospital of Locri, 6.9 km
-
Nearest dental practice Dental Smile, 100 meters
-
Nearest pharmacy Antico pharmacy, 400 meters
-
Nearest vet Veterinary clinic Dr. Circosta, 450 meters
-
Nearest service station Eni station, 100 meters
-
Nearest electric charging station Drivalia charging station, 150 meters
-
Nearest tyre shop Mike Pneus, 1 km
-
Nearest car workshop Sainato Cosimo, 100 meters
-
Nearest ATM BNL, 450 meters
-
Nearest postal office Poste Italiane office Siderno, 180 meters
-
Nearest restaurant Galo d'Oro, 200 meters
-
Nearest bar Bar La Bussola, 240 meters
-
Nearest food shop Supermarket brothers Colosimo, 450 meters
-
Nearest bakery Punto Caldo bakery, 210 meters
-
Nearest butcher Bruzzese Giuseppe butcher , 300 meters
-
Nearest fruit and vegetables shop Jonica fruit, 1 km
-
Nearest fish shop Friggitoria fish shop Jonio Blu, 640 meters
-
Nearest laundry Eco-friendly laundry Mary, 190 meters
-
Nearest barber Antonio barber, 280 meters
-
Nearest hairdresser Sublime Hair Siderno, 140 meters
-
Neareest nursery school I bimbi di Lulù nursery school, 60 meters
-
Nearest kindergarten Private kindergarten Maria SS Immacolata, 180 meters
-
Nearest primary school State elementary schools Giovanni Pascoli, 650 meters
-
Nearest midde school State elementary schools Giovanni Pascol, 650 metri
-
Nearest museum National archaeological museum and park of Locri, 8.6 km
-
Nearest cinema Cinema theatre Nuovo Siderno, 900 meters
-
Nearest theatre Theatre Città di Locri, 4 km
-
Nearest bookstore Gentile bookstore, 550 meters
-
Nearest library Municipal library Armando La Torre, 800 meters
-
Nearest newsstand Newsstand games, 60 meters
-
Nearest tennis court Tennis club Siderno, 600 meters
-
Nearest padel court Padel Siderno, 1.4 km
-
Nearest gym Cross training Siderno, 800 meters
-
Nearest pool Palestra & Piscina, 1.7 km
-
Nearest golf court Borgo Ferri Golf, 52.3 km
-
Nearest riding stables Western ranch, 6.3 km
-
Nearest ski slopes Ski resort Gambarie, 99 km
-
Nearst SPA Acque Sante SPA, 13.3 km
-
Nearest marina Marina of Roccella Jonica, 21.9 km
-
Distance from the sea 150 meters
-
Common people 17.528 inhabitants at the 01.01.2025 (Istat)
-
Common surface 31,74 km²
-
Population density 552,24 inhabitants/km²
-
Common altitude 10 meters above sea level
-
Minimum/maximum altitude 0/425 meters above sea level
Energy class
-
Energy class: G
- A+
- A
- B
- C
- D
- E
- F
- | Energy class GG
- H




































































































