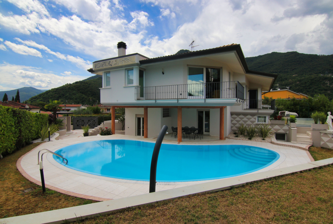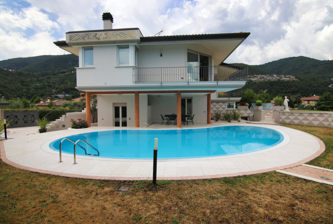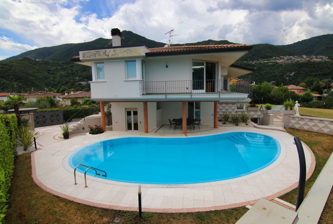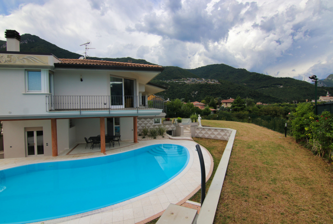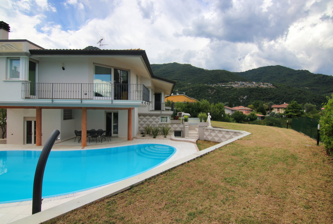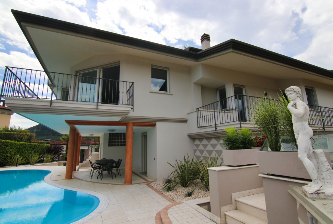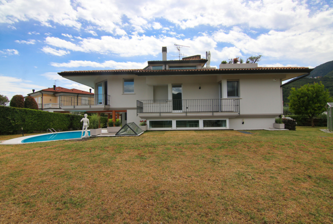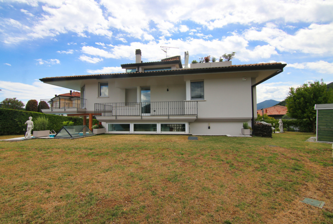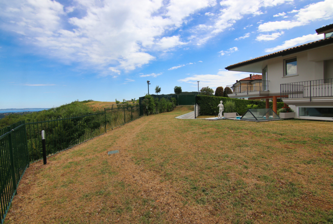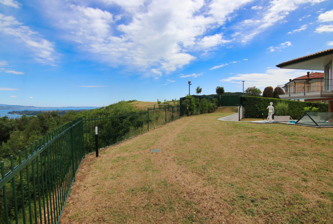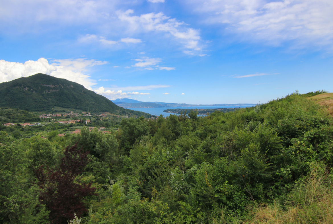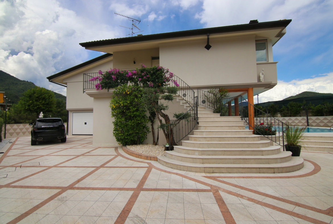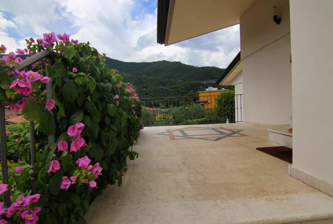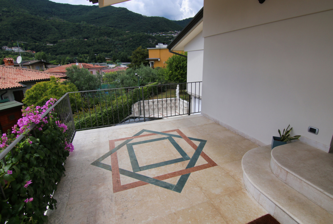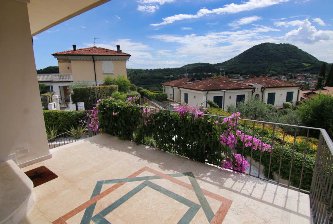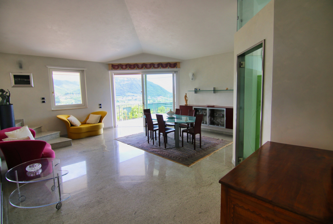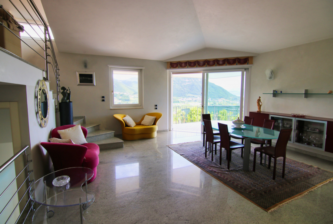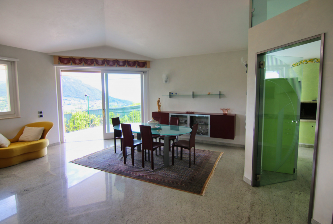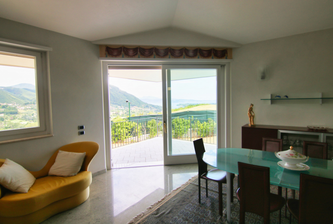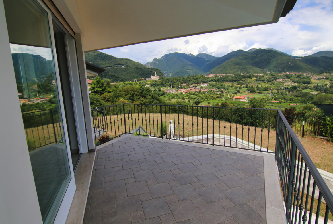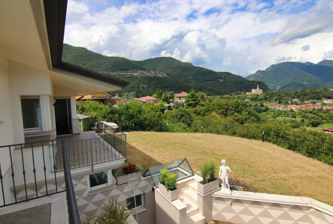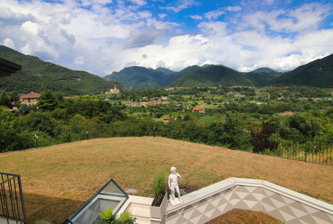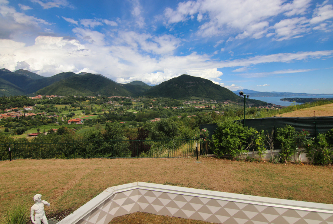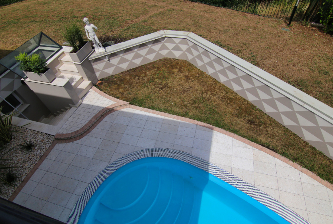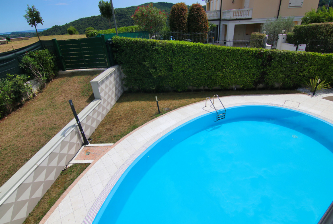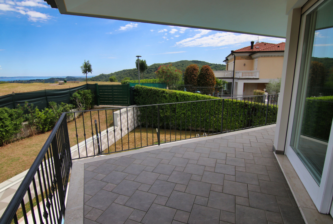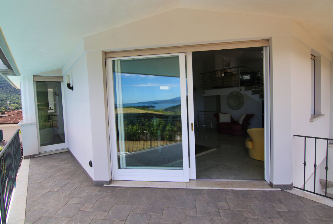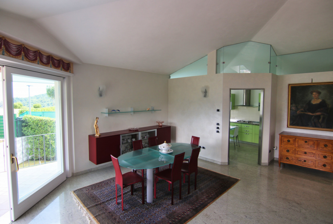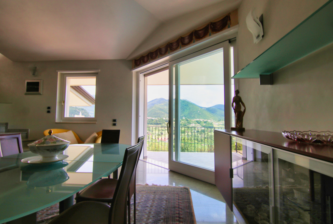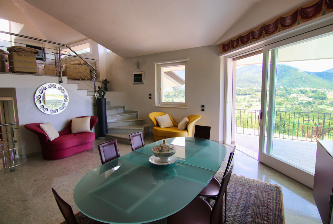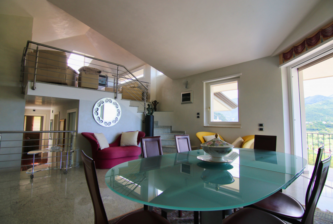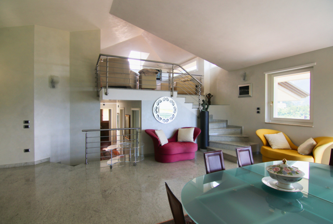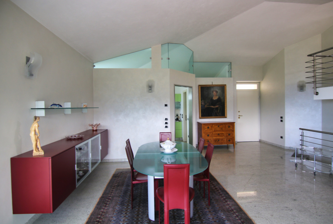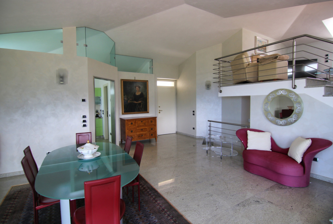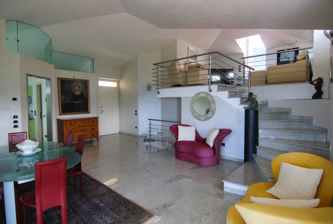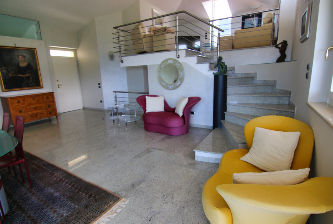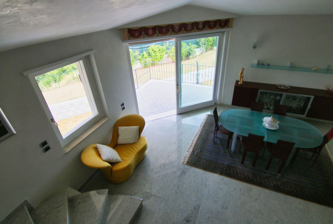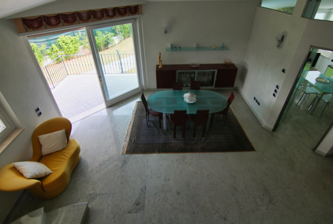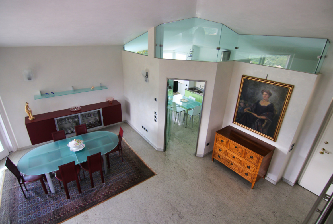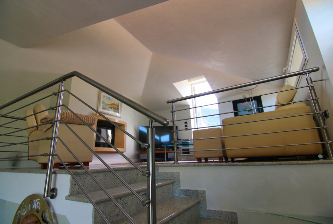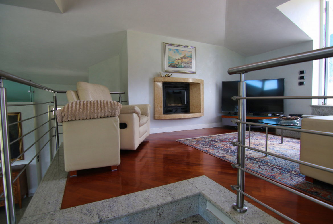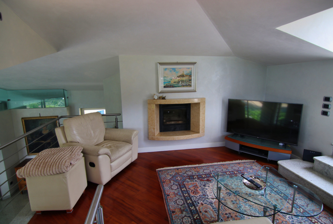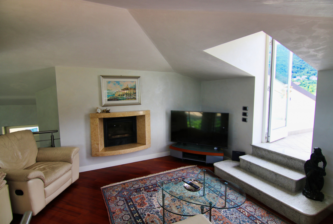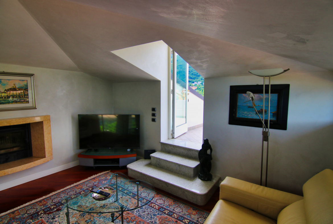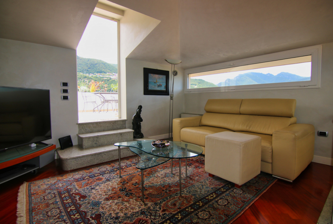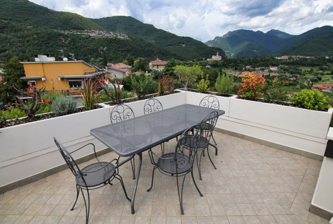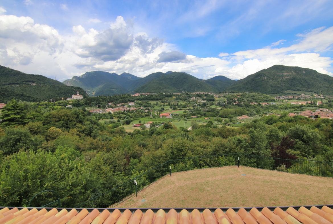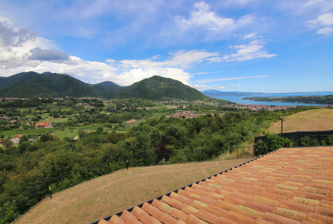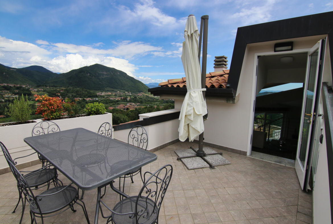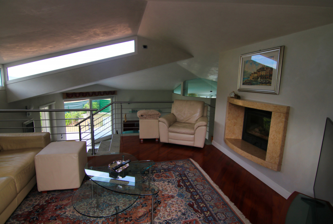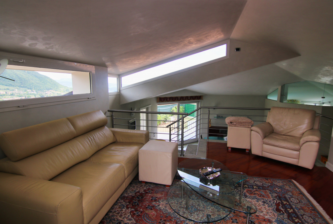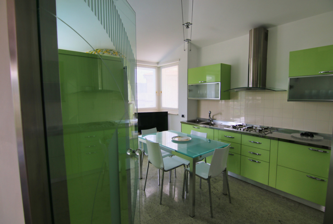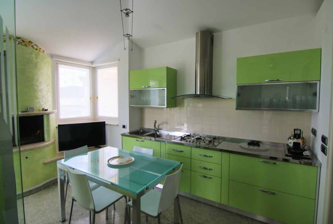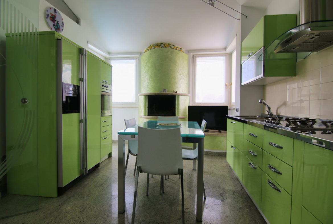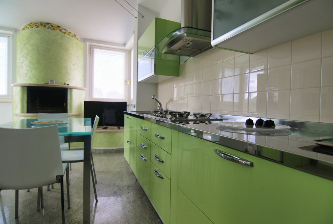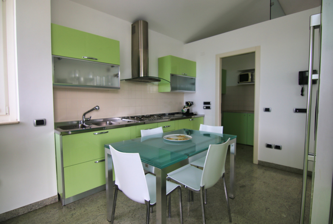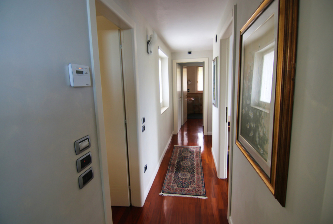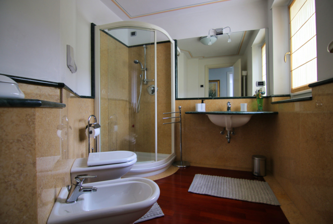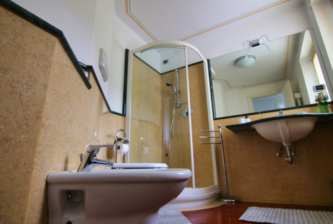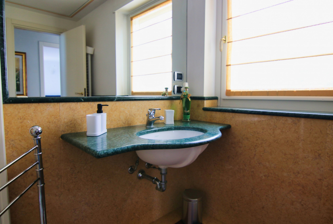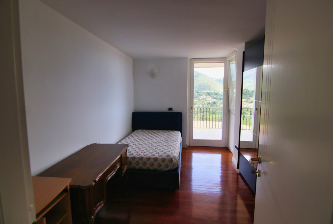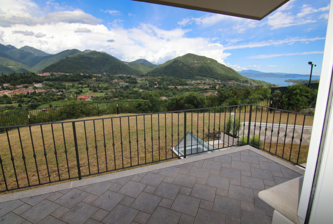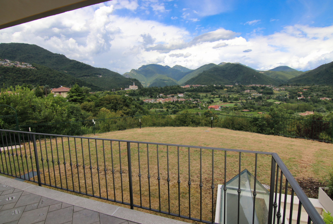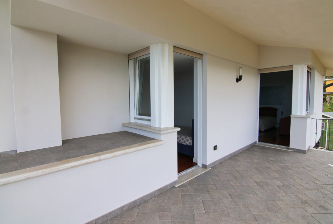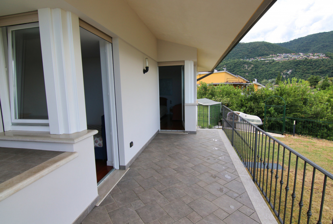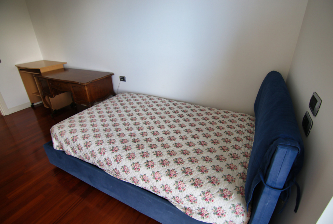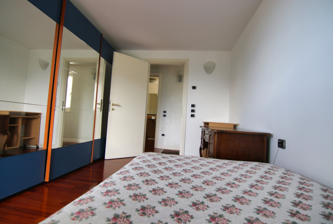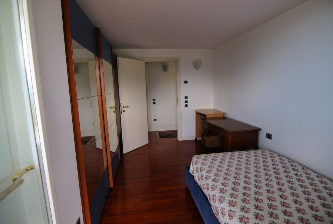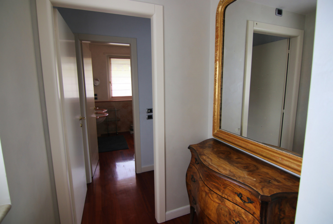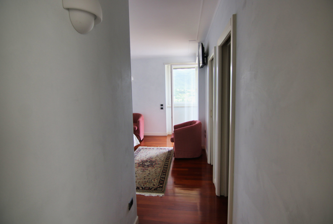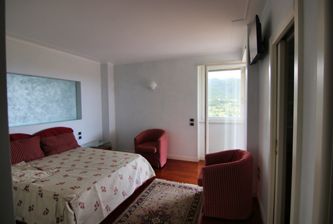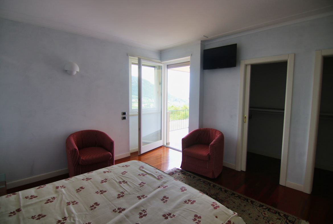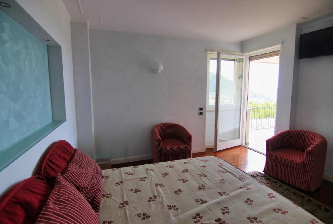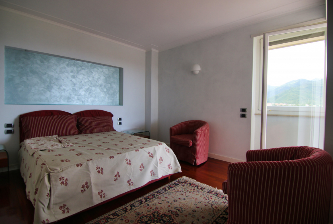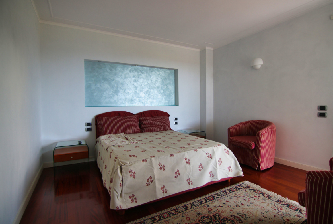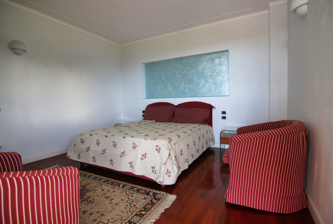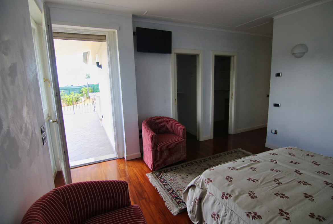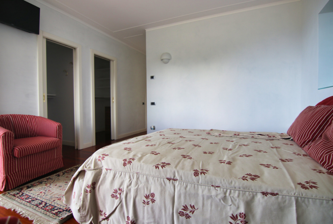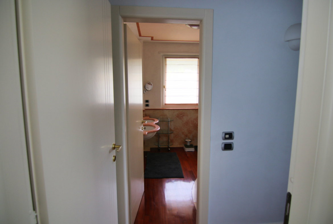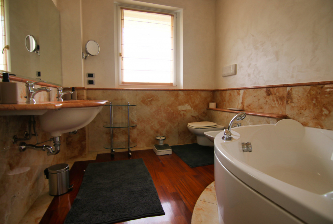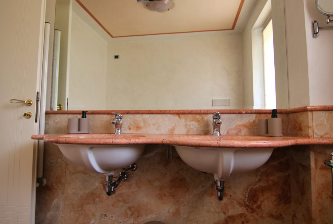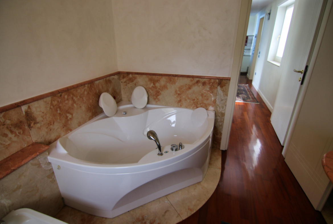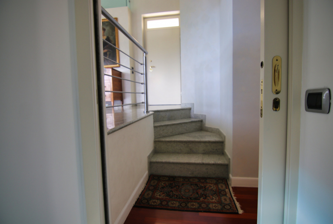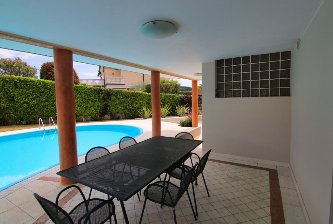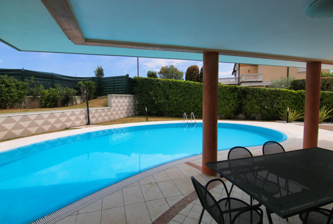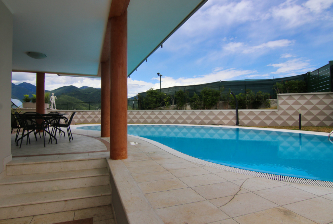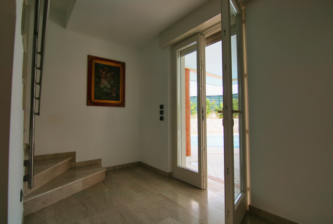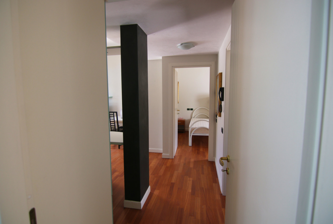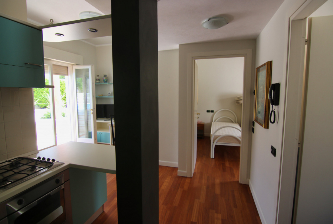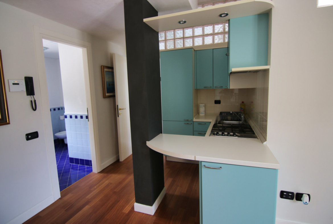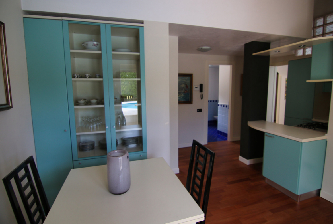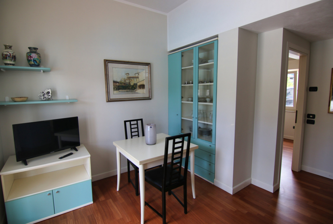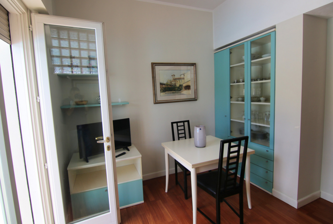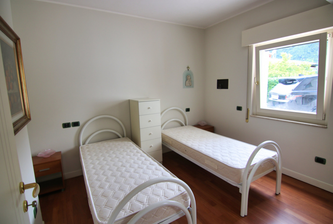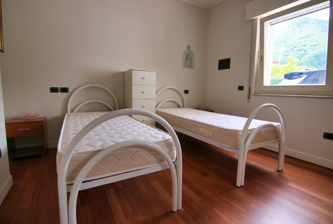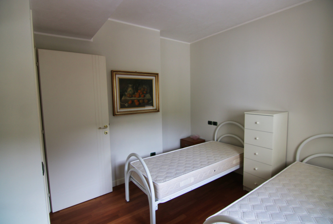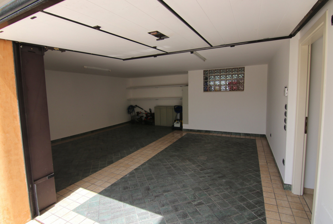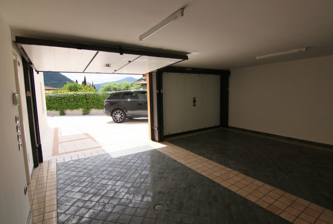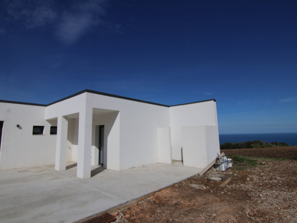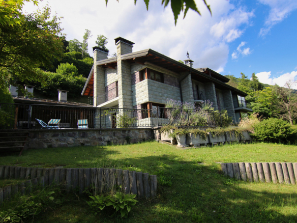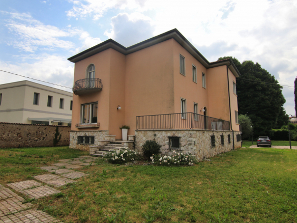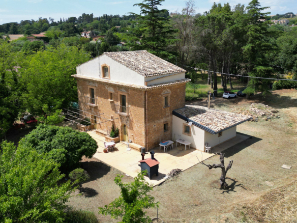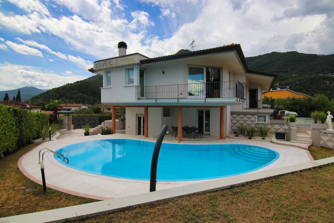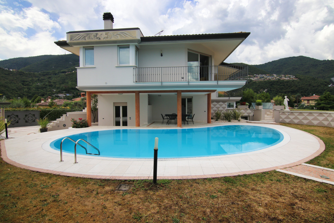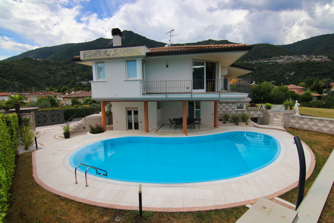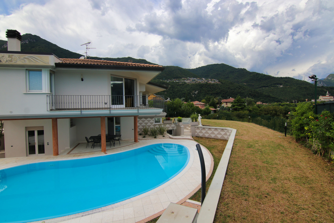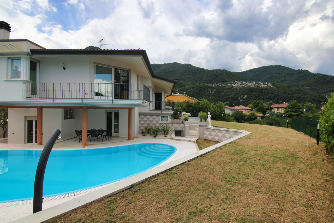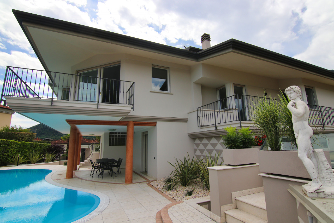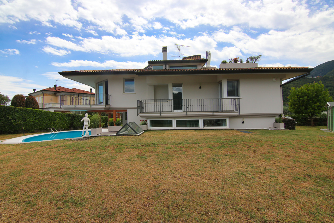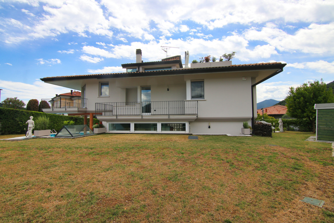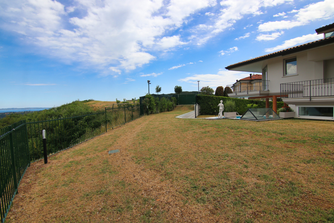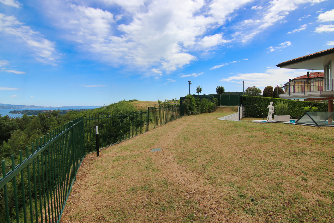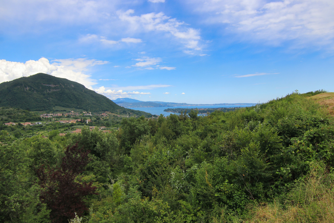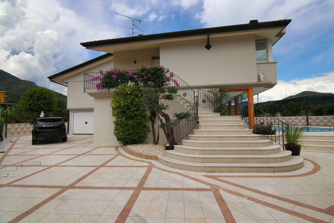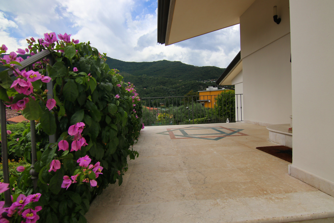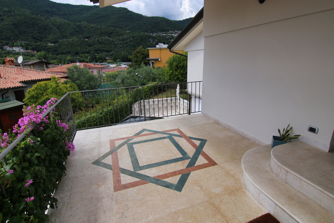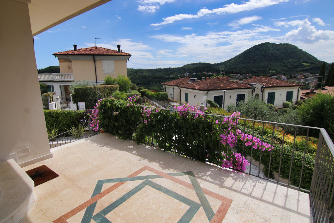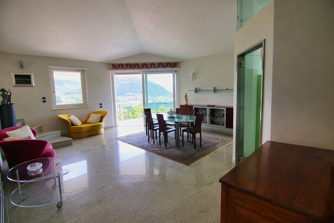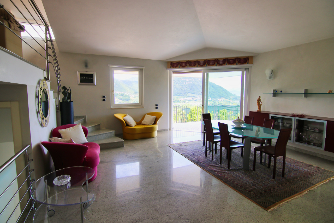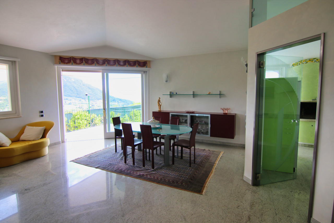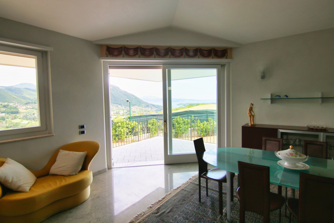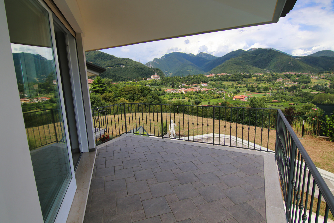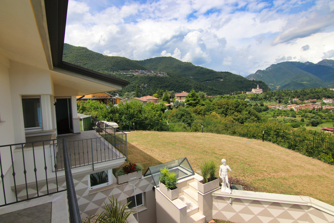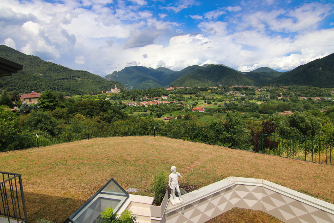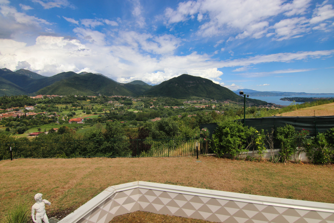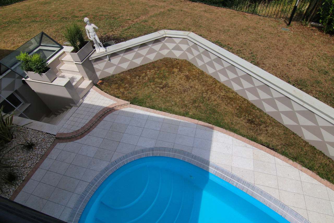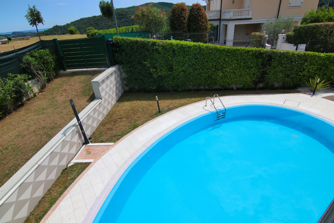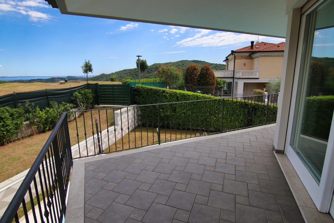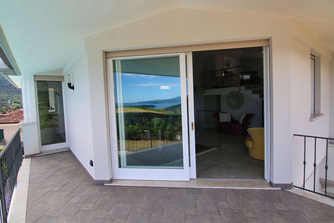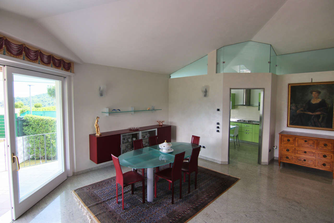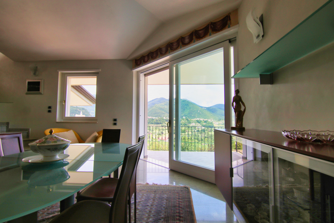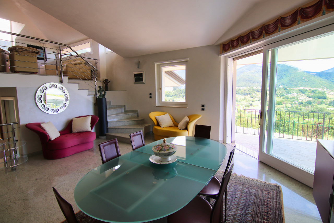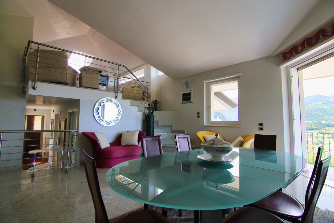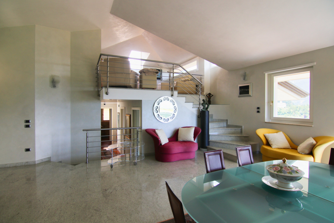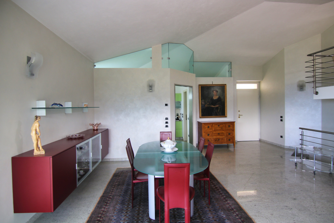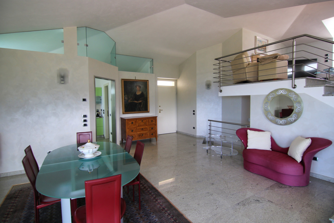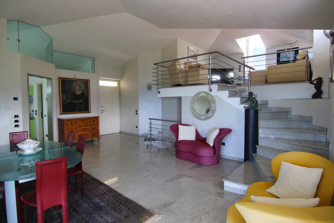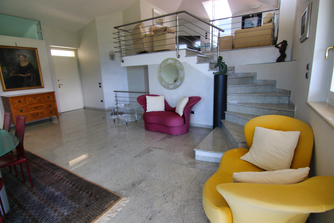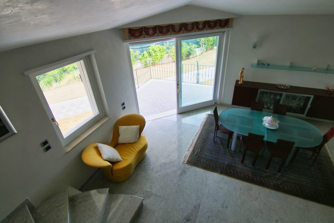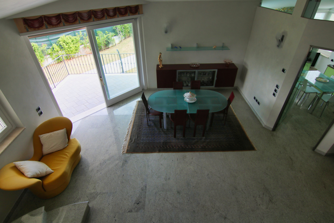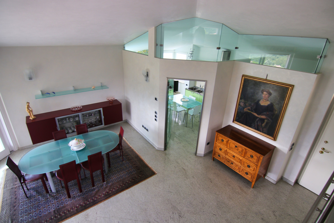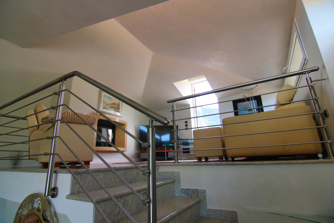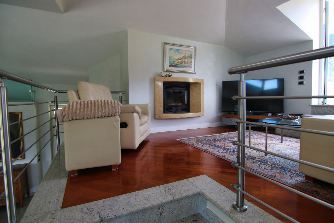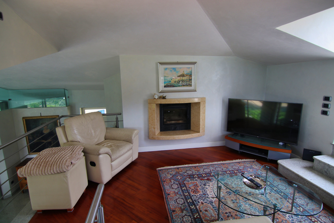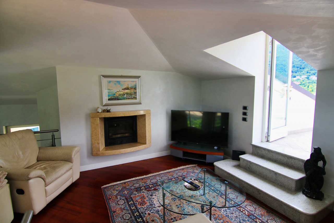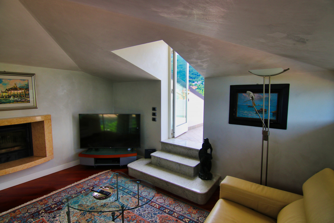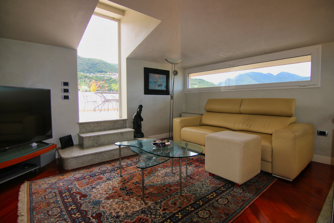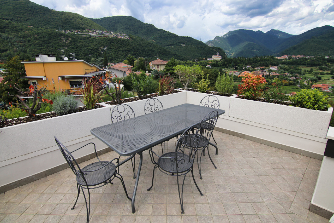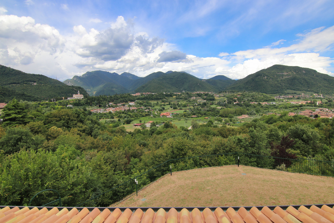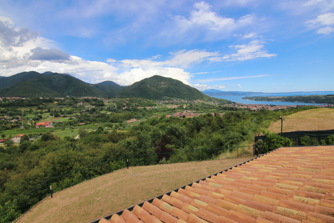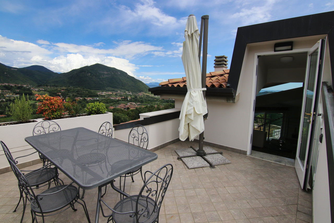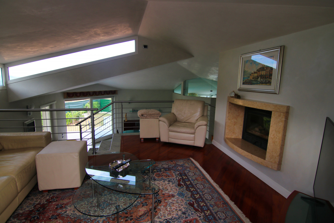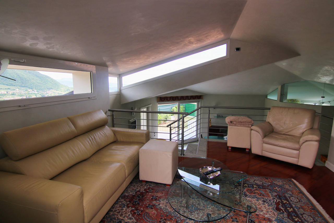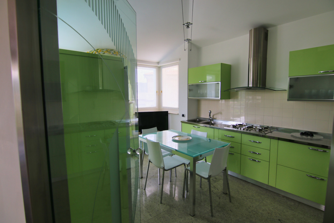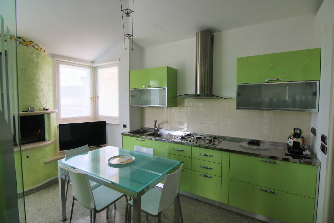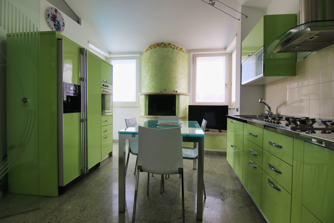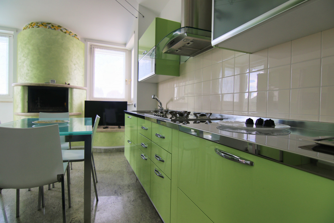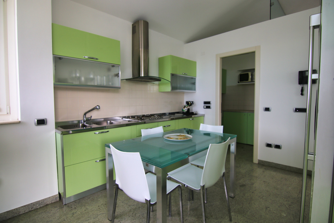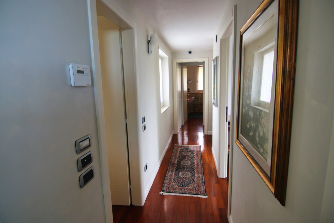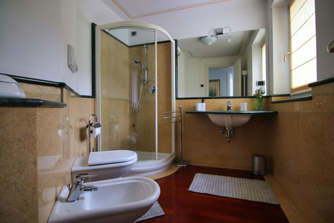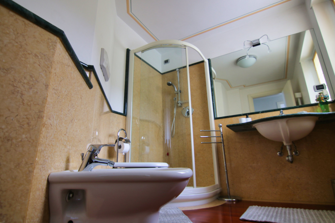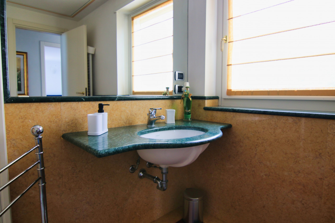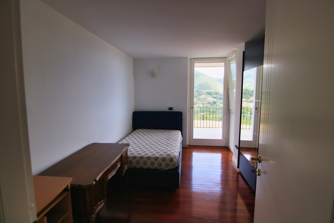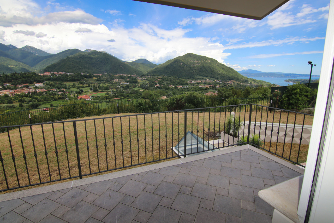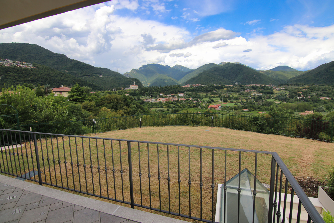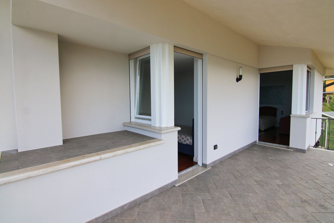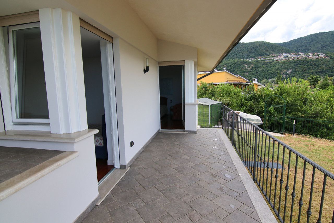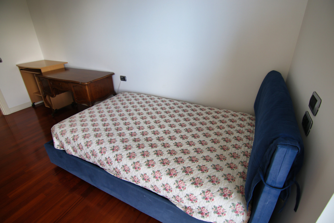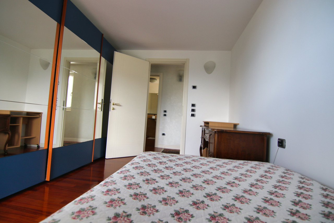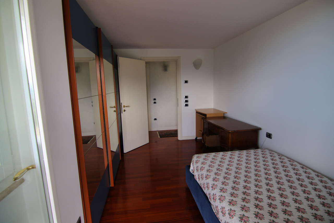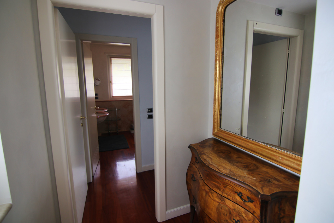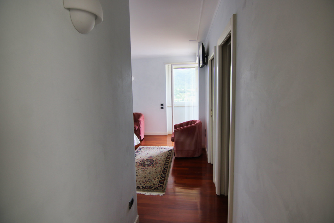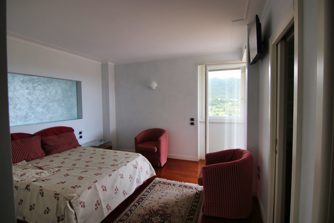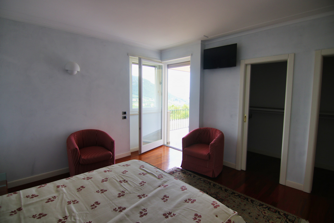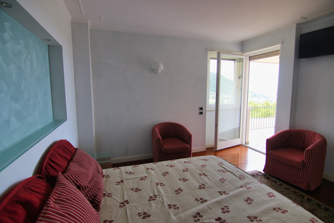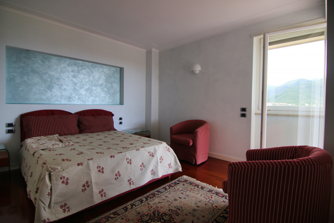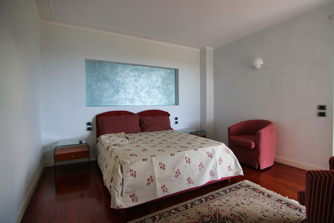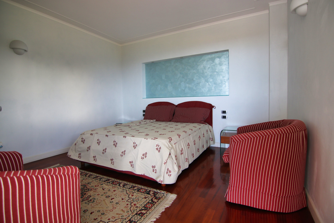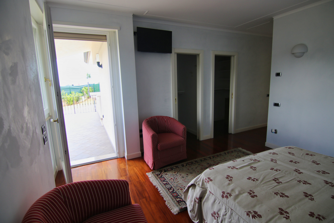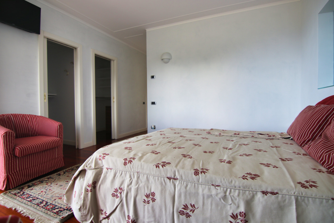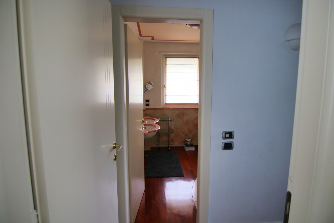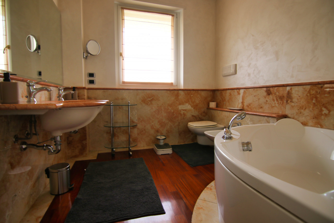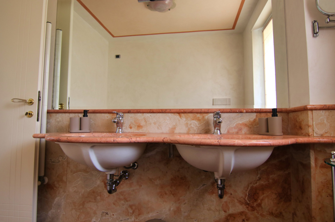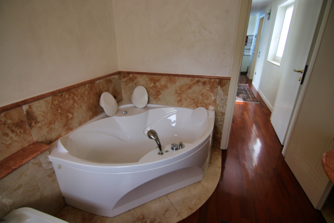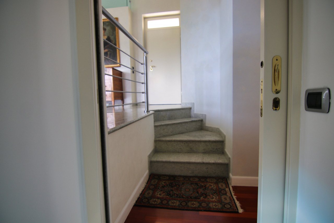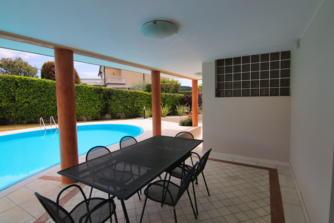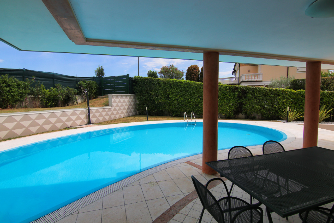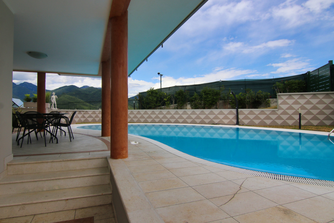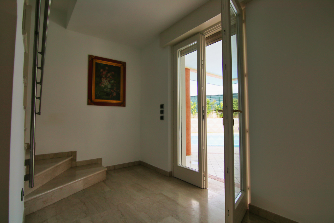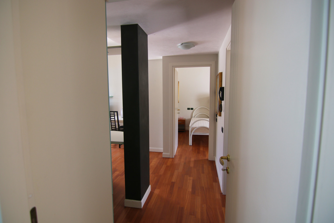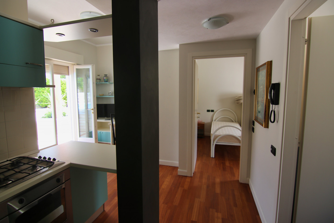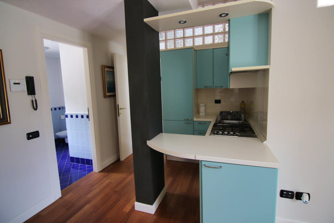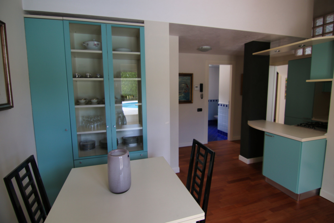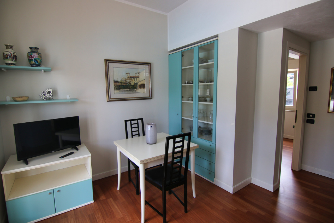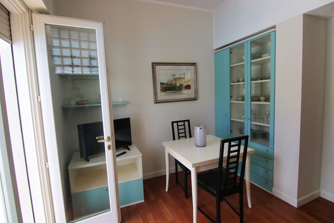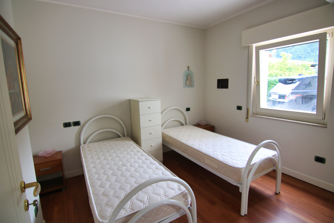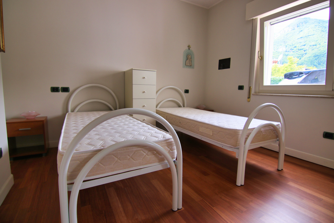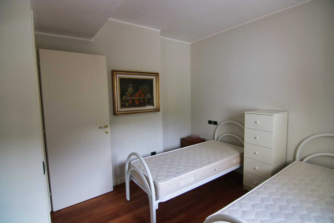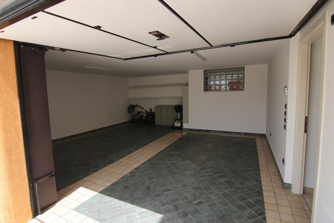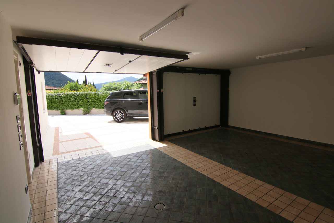Roè Volciano, panoramic villa with swimming pool
- 5.000€/monthly
Roè Volciano, panoramic villa with swimming pool
- 5.000€/monthly
Overview
Property ID: A000315
- Villa
- 3
- 4
- 1
- 180 Sqm
Description
Just minutes from Salò and the shores of Lake Garda, in a private yet easily accessible location, we offer for rent a splendid villa nestled in the green hills of Roè Volciano, with enchanting views of the surrounding landscape that disappears into the blue of the lake.
Surrounded by a large, perfectly maintained garden, the villa offers a wonderful private pool that becomes the heart of outdoor living, framed by unique natural views.
Address
View on Google Maps-
Address: Via Dosso del Fieno 5
-
Province: Brescia
-
Region: Lombardia
-
Zip code: 25077
-
City/Town: Roè Volciano
-
Country: Italy
Details
Updated on October 9, 2025 at 9:36 am-
Property ID A000315
-
Price 5.000€/monthly
-
Commercial Size 180 Sqm
-
Superficie terreno 700 Sqm
-
Bedrooms 3
-
Rooms 6
-
Bathrooms 4
-
Garage 1
-
Superficie garage 37 sqm
-
Type Villa
-
Type of contract For rent
More details
-
Number of rooms 6
-
Number of bedrooms 3 in total, 1 double and 1 twin on the 1st floor and 1 twin on the ground floor
-
Number of bathrooms 4 in total, 2 with windows on the 1st floor, 1 with bathtub and 1 with shower, 1 with window and shower on the ground floor and 1 in the outdoor area adjacent to the pool
-
Landry Boiler/laundry room on the ground floor measuring 13.75 sqm
-
Storage room 1 storage room of 3 sqm on the 1st floor with access from the kitchen
-
Walk-in wardrobe 2 walk-in closets, each measuring 2.6 sqm, in the master bedroom
-
Kitchen type Livable kitchen on the 1st floor and kitchenette on the ground floor
-
Balconies Not present
-
Terraces 4 in total, 3 on the first floor and 1 on the mezzanine floor
-
Porch/veranda/pergola 24.50 sqm porch on the ground floor adjacent to the swimming pool
-
Garden/courtyard Courtyard and private garden totalling 700 sqm
-
Cellar 3.75 sqm cellar on the ground floor
-
Attic Not present
-
Snuggery room Not present
-
Garage Double garage of 37.40 sqm on the ground floor
-
Other appurtenances Storage room in the garden with adjoining bathroom
-
Parking Possibility to park several cars in the courtyard
-
Floor Ground floor 1st floor and mezzanine
-
Internal levels 3
-
Building floors 3
-
Elevator Not present
-
Free sides 4
-
Orientation East-west-north-south
-
Panorama 360-degree view and lake view from the garden and terraces
-
External building conditions Very good
-
Internal building conditions Very good
-
Furnishings Furnished
-
Heating Independent
-
Pat type Underfloor heating
-
Energy source Methane
-
Hot water Independent
-
Air conditioning/cooling Not present
-
External fixtures White lacquered wood with double glazing
-
External fixtures status Very good
-
Blinds Motorised roller shutters
-
Internal doors White lacquered wooden doors
-
Gound floor internal floors Wooden flooring
-
First floor internal floor Marble in the living area and wooden parquet flooring in the sleeping area
-
Mezzanine internal floor Wooden flooring
-
Flooring and wall coverings for bathrooms on the 1st floor Wooden parquet flooring, marble cladding
-
Flooring and wall coverings for ground floor bathrooms Ceramic tiles
-
Property delivery Starting in October 2025
-
Property status Free
-
Energy certification In the process of being released
-
Nearest bus stop 750 meters
-
Nearest train station Fs Desenzano del Garda station on Mi-Ve, 21.6 km
-
Nearest motorway exit Brescia Est on A1, 23.8 km
-
Nearest airport Valerio Catullo airport VR, 59.7 km
-
Nearest ferry terminal Ferry terminal Venezia, 171 km
-
Nearest hospital Salò civil hospital, 5.1 km
-
Nearest dental practice Dental practice Buffoli, 750 meters
-
Nearest pharmacy Pasini pharmacy, 2.3 km
-
Nearest vet Baldo veterinary clinic, 2.9 km
-
Nearest service station Esso, 1.5 km
-
Nearest electric charging station Enel X Way, 3.1 km
-
Nearest tyre dealer Scalo tyres, 1.7 km
-
Nearest car repair shop Nuova Autochiese, 1 km
-
Nearest ATM BPER, 600 meters
-
Nearest post office Poste Italiane Lodrone, 2.3 km
-
Nearest restaurant La Rotonda, 650 meters
-
Nearest bar Bar pastry shop Antico Crocevia, 750 meters
-
Nearest food shop Italmark, 2 km
-
Nearest bakery Bottega Del Pane, 1 km
-
Nearest butcher's shop Ro-Ma Carni points, 1.5 km
-
Nearest fruit and vegetable shop Green Lady, 4.9 km
-
Nearest fishmonger's shop Don Mario, 3.3 km
-
Nearest laundry A.Amira laundry, 1.6 km
-
Nearest barber/hairdresser Nuovo stile uomo, 3.1 km
-
Nearest hairdresser Black Pearl Hairstylist, 850 meters
-
Nearest nursery school Municipal nursery school Roè Volciano, 1.9 km
-
Nearest kindergarten Kindergarten of Roe' Volciano, 1.2 km
-
Nearest primary school Primary school of Roe' Volciano, 1.6 km
-
Nearst secondary school Secondary school F. Odorici, 1.6 km
-
Nearest museum MuSa - Museum of Salò, 5.6 km
-
Nearest cinema Cinema theatre Corallo, 3.5 km
-
Nearest theatre Municapal theatre of Vobarno, 4.8 km
-
Nearest book shop Giunti al Punto bookstores, 5.6 km
-
Nearest library Munipal library of Roè Volciano, 1.6 km
-
Nearest newsstand Stationery newsstand Cartacarbone, 2.1 km
-
Nearest tennis court Milanino sporting club, 1.7 km
-
Nearest padel court Milanino sporting club, 1.7 km
-
Nearest gym Muscle & Fitness, 1.7 km
-
Nearest swimming pool Sports centre Canottieri Garda Salò, 5 km
-
Nearest golf court Golf Il Colombaro, 6.1 km
-
Nearest riding stables Riding club La Collina, 5.9 km
-
Nearest ski slopes Passo Maniva, 64.1 km
-
Nearest SPA SPA of Vallio, 9.2 km
-
Marina at the nearest lake Marina of Salò, 5.1 km
-
Nearest seaside marina Port of Jesolo, 214 km
-
Distance from Garda lake 4.9 km
-
Distance from the sea 170 km
-
Common people 4.329 inhabitants in the 01.01.2025 (Istat)
-
Common surface 5,81 km²
-
Population density 745,67 inhabitants/km²
-
Common altitude 240 meters above sea level
-
Minimum/maximum altitude 100/675 meters above sea level
Features
- Armored door
- Barbeque
- Cellar
- Closet
- Courtyard
- Electric driveway gate
- Electric gate
- Electric shutters
- Fireplace
- Flue
- Furnished
- Furnished kitchen
- Independent entrance
- Independent heating
- Laundry
- Mezzanine
- Motorised overhead door
- Outdoor tables
- Private garden
- Private pool
- Roof windows
- Sewerage network connection
- Storage room
- Tool shed
- Uncovered parking space
- Walk-in closet
- Wall cabinet
- Water supply connection
Floor Plans
Planimetria generale
Description:
