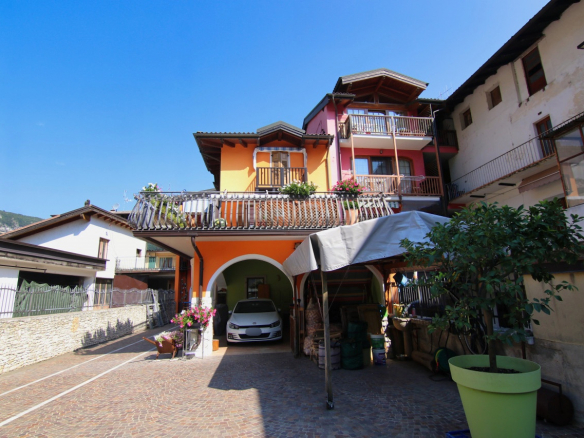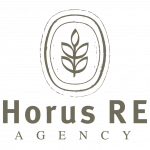Overview
Property ID: V003207
- Semi-detached House
- 2
- 2
- 1
- 168 Sqm
- 2014
Description
My name is Achille, I am an elegant Siamese with some experience in comfy cushions and sunny windows. Today I tell you about my exploration of my possible future residence… a house of our own, or almost, in Lodrone.
As soon as I arrived, I immediately noticed one important thing: independent. It means that no one above me makes any disturbing noises while I sleep. Already a plus. But the real wonder? Three levels of territory to explore. And I, modestly, am an expert explorer.
Documents
Piano primo planimetria quotata
Piano sottotetto planimetria quotata
Piano terra planimetria quotata
Address
View on Google Maps-
Address: Via Alessandro Manzoni 3
-
Province: Trento
-
Region: Trentino-Alto Adige
-
Zip code: 38089
-
City/Town: Storo
-
Country: Italy
Details
Updated on June 29, 2025 at 9:32 am-
Property ID V003207
-
Price 273.000€
-
Commercial Size 168 Sqm
-
Bedrooms 2
-
Rooms 4
-
Bathrooms 2
-
Garage 1
-
Superficie garage 15.40 Sqm
-
Construction year 2014
-
Type Semi-detached House
-
Type of contract For sale
More details
-
Number of rooms 4
-
Number of bedrooms 2, 1 single on the first floor and 1 double on the 2nd floor + 1 attic space used as a room
-
Number of bathrooms 2 total, 1 blind with shower on 1st floor and 1 with whirlpool bath and roof window
-
Laundry Laundry room on the ground floor of 7.30 m² not yet equipped
-
Storage room 1 on the first floor of 1.18 sqm
-
Walk-in wardrobe Not present
-
Kitchen type Liveable kitchen
-
Balconies 2, 1 on the first floor at the entrance of 2.80 sqm and 1 on the 2nd floor attic with exit from the room of 5.2 sqm
-
Terraces Not present
-
Porch/veranda/pergola Not present
-
Garden/yard Small courtyard under the external access staircase
-
Cellar 1 on the ground floor of 6.65 sqm
-
Attic 1 on the 2nd floor attic of 22 sqm
-
Snuggery 1 on the ground floor of 22.45 sqm with coiled ceiling
-
Garage 1 on the ground floor of 15.40 sqm with access from the street and motorised sectional door
-
Other outbuildings Not present
-
Parking Possibility of public parking in the area
-
Fllor Ground, 1st and 2nd attics
-
Internal levels 3
-
Building floor 3
-
Elevator Not present
-
Free sides 3
-
Orientation East-west-south
-
Panorama Open view of the village
-
External building condition Good
-
Internal building condition Very good
-
Furniture Partly furnished
-
Heating Independent
-
Plant type Radiators + Ole stove in in the living room
-
Energy source Methane
-
Hot water Indeoendent
-
Air conditioning/cooling Not present
-
External fixtures Wooden with double glazing
-
External fixtures status Good
-
Binds Wooden shutters with fixed slats, where present
-
Internal doors White lacquered hollow core wooden doors
-
Interior flooring 1st and ground floor Ceramic ties
-
Interior flooring 2nd floor attic Wooden parquet
-
Bathroom floors and wall tiles Ceramic tiles
-
Property delivery At notary deed
-
Property status Inhabited by the property
-
Energy certification In release phase
-
Nearest bus stop 70 meters
-
Nearest train station Fs Mori station on Vr-Brennero line, 58.3 km
-
Nearest motorway exit Brescia Est on A4, 58.2 km
-
Nearest airport Valerio Catullo airport Vr, 107 km
-
Nearest ferry terminal Ferry terminal Venezia, 226 km
-
Nearest hospital Tione hospital, 31.1 km
-
Nearest dental office Dental office Dr. Elmorsi, 50 meters
-
Nearest pharmacy Smaniotto pharmacy, 1.2 km
-
Nearest vet Veterinary outpatient clinic Bidoi, 60 meters
-
Nearest service station Esso, 2.8 km
-
Nearest electric charging station Neogy, 1.9 km
-
Nearest tyre shop Service Gomme, 5.5 km
-
Nearest car workshop Car repairs of Botti Cesare, 600 meters
-
Nearest ATM Cassa Rurale, 1.9 km
-
Nearest post office Poste Italiane office, 1.4 km
-
Nearest restaurant Laboratorio Gastronomico Luzzani, 150 meters
-
Nearest bar Officina 237, 60 meters
-
Nearest food shop Supermarket butchery Lombardi, 70 meters
-
Nearest bakery La Forneria, 190 meters
-
Nearest butcher's shop Supermarket butchery Lombardi, 70 meters
-
Nearest fruit and vegetable shop Ortofrutticola Fruit-Service, 1.3 km
-
Nearest fish shop Fish shop 3B, 20.7 km
-
Nearest landry Dry cleaning self-service, 800 meters
-
Nearest barber/hairdresser Salone Look Gianni&Terry, 5.1 km
-
Nearest hairdresser Alternativa Davide, 1.2 km
-
Nearst nursery school San Giovanni Darzo nursery school, 1.4 km
-
Nearest kindergarten Kindergarten of Lodrone, 10 meters
-
Nearest primary school Primary school of Lodrone, 160 meters
-
Nearest secondary school Public secondary school, 1.4 km
-
Nearest museum Miniere di Darzo, 1.9 km
-
Nearest cinema Aurora cinema, 1.1 km
-
Nearest theatre Auditorium theatre Herman Zontini, 6.2 km
-
Nearest bookshop Jacobust, 8.1 km
-
Nearest library Storo municipal library Nino Scaglia, 5.1 km
-
Nearest newsstand Officina 237, 60 meters
-
Neares tennis court Anfo tennis court, 9 km
-
Nearest padel court Vida padel Arena, 40.7 km
-
Nearest gym BodyMax, 1.2 km
-
Nearest swimming pool Acquaclub Vallee del Chiese, 9.2 km
-
Nearest golf court Golf club Rendena, 41 km
-
Nearest riding school Equestrian club La Piana, 3.4 km
-
Nearest ski slopes Passo Maniva, 26 km
-
Nearest SPA Comano SPA, 43 km
-
Nearest sea marina Port of Jesolo, 283 km
-
Nearest lake marina Porto of Ponte Caffaro, 2.9 km
-
Distance from Idro lake 2.5 km
-
Distance from the sea 210 km
-
Common population 4.507 inhabitants at 01.01.2025 (Istat)
-
Common surface 64,32 km²
-
Population density 70.07 inhabitants/km²
-
Common altitude 409 metres above sea level
-
Minimum/maximum altitude 368/2.206 metres above sea level















































































































































































































