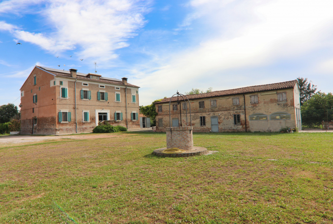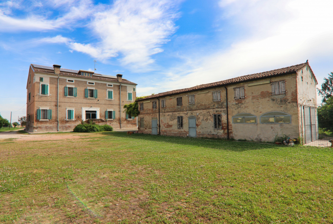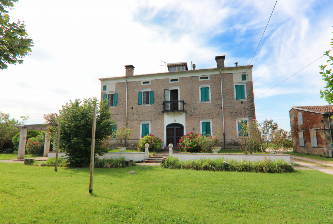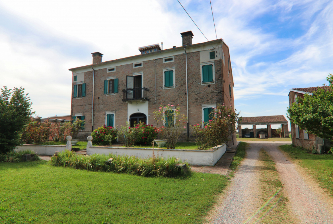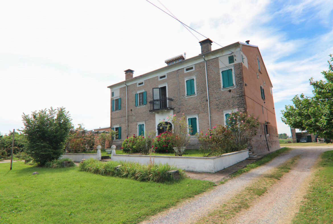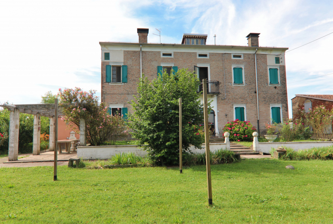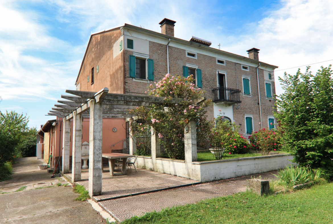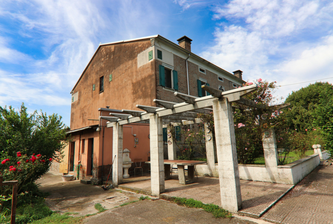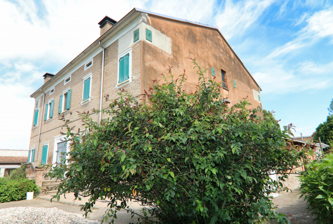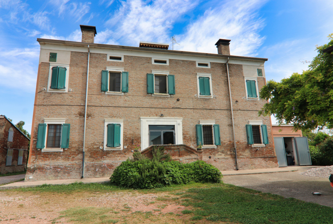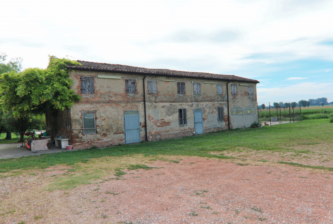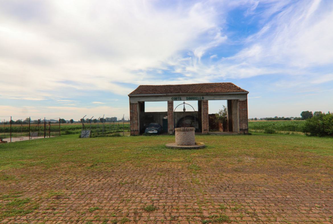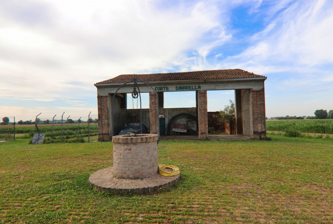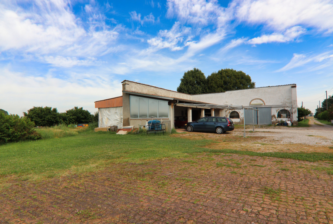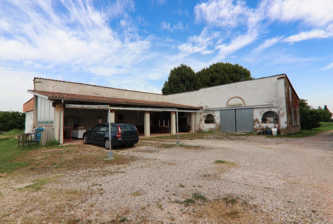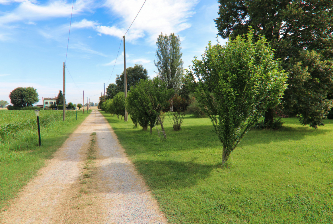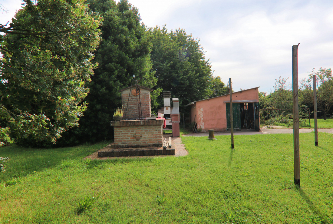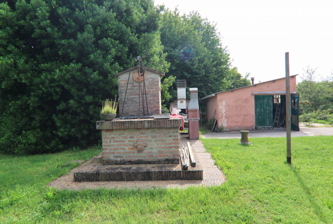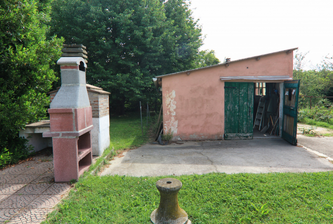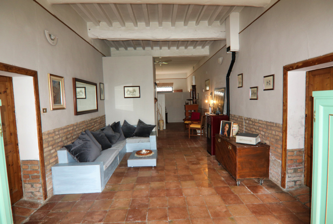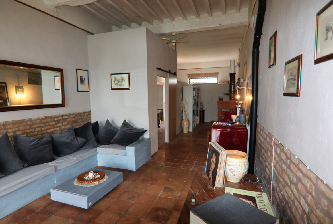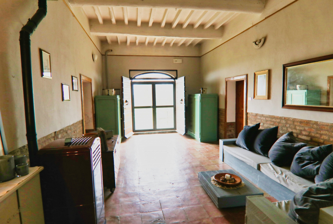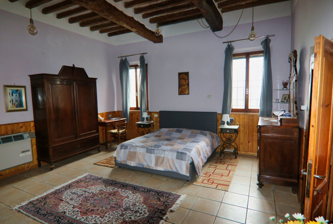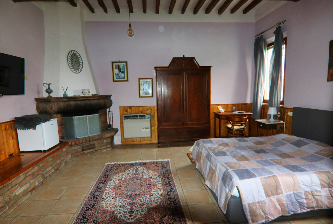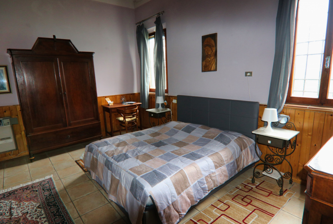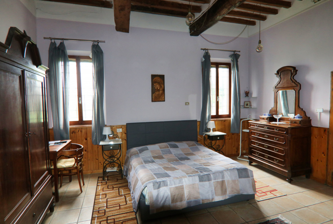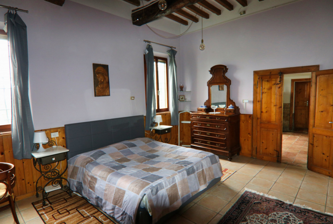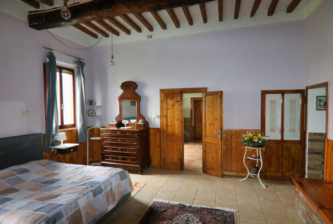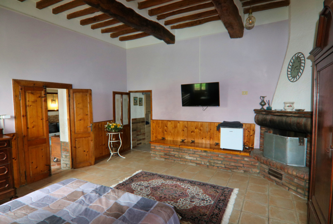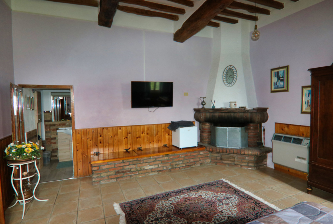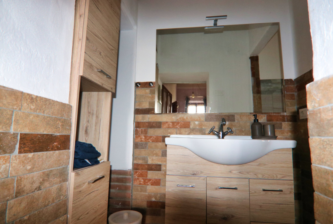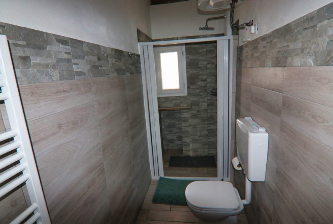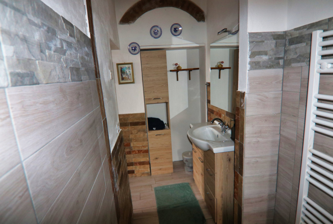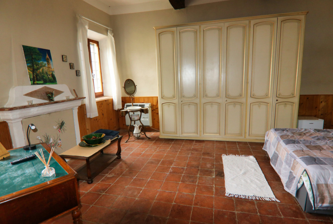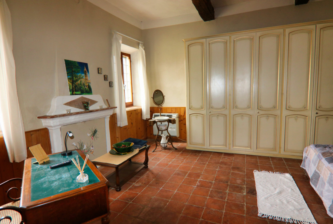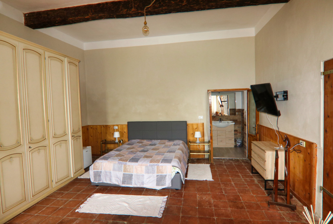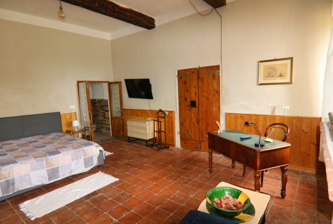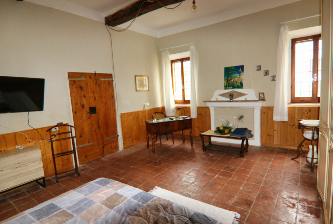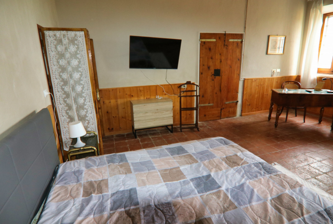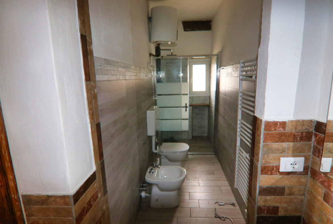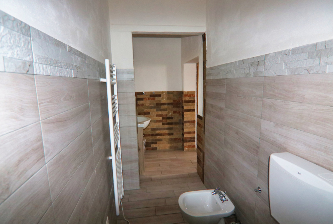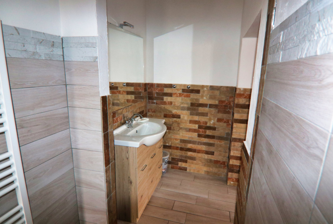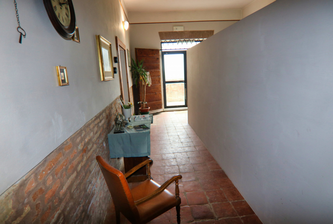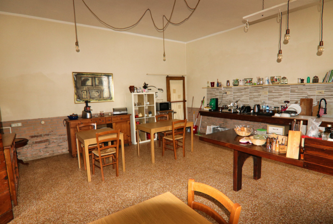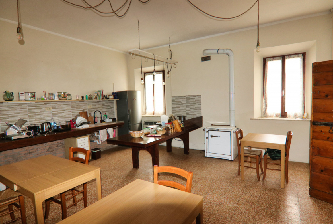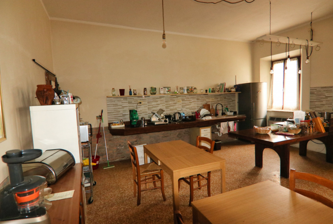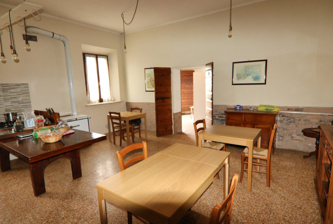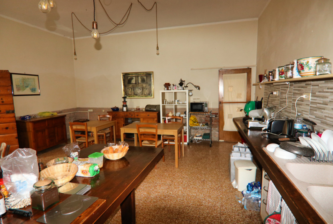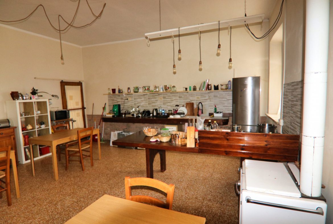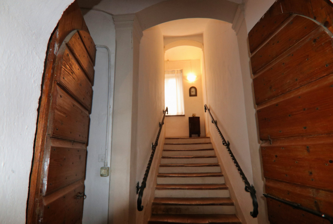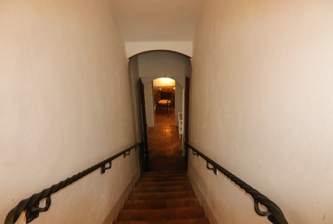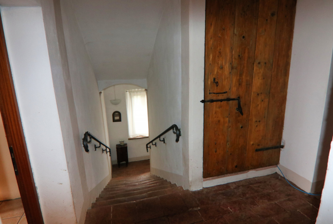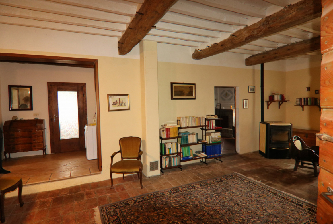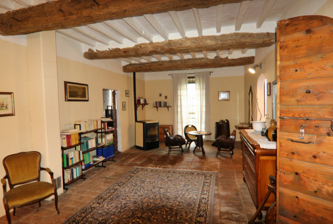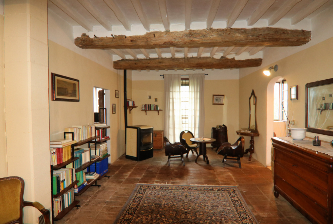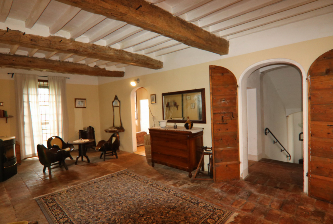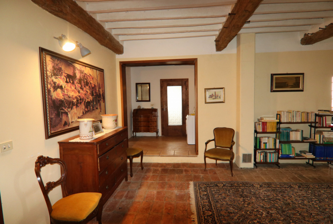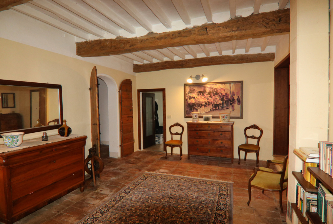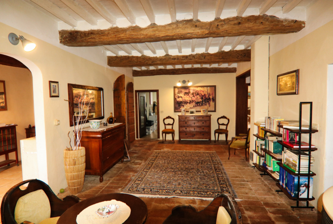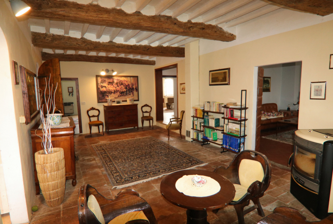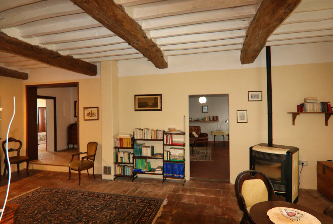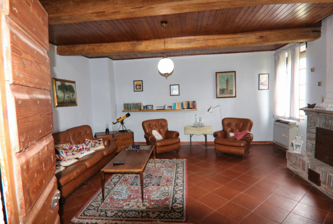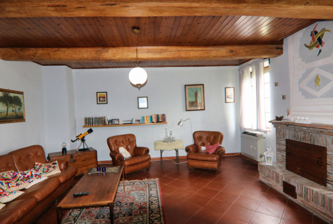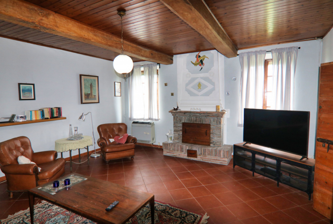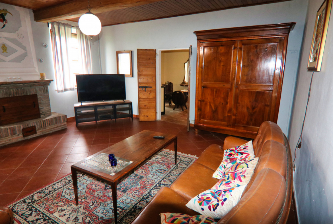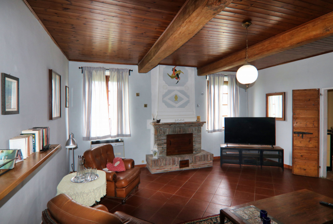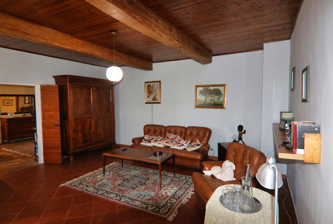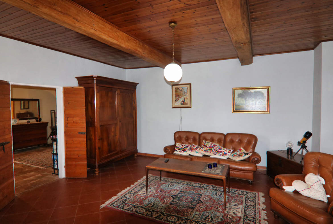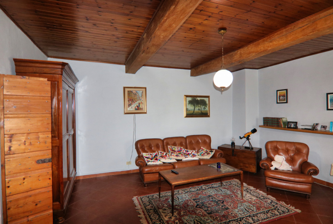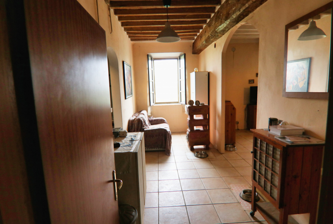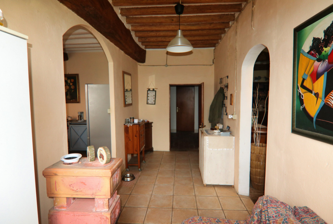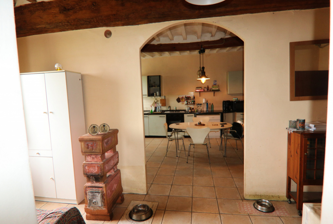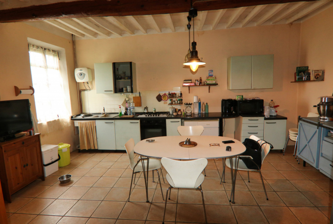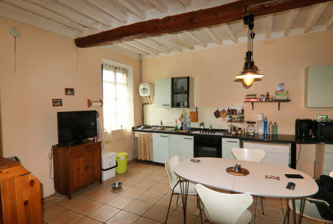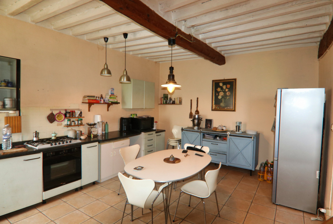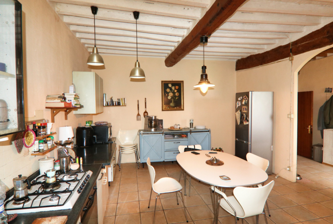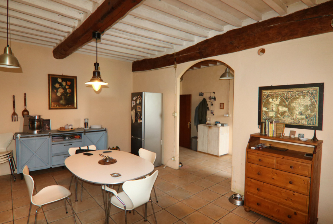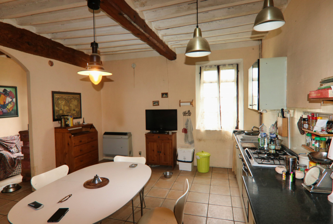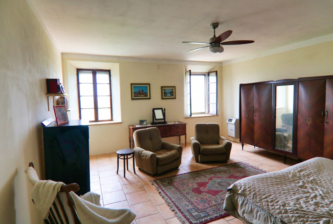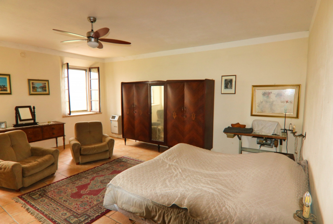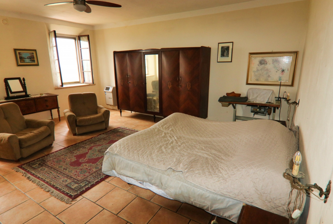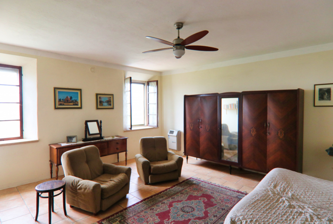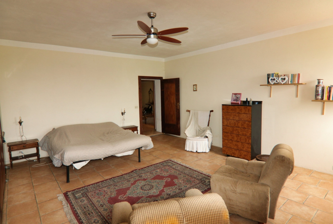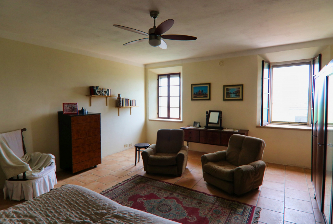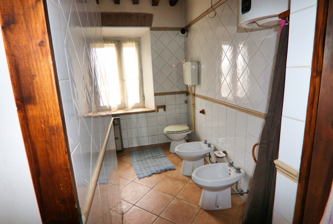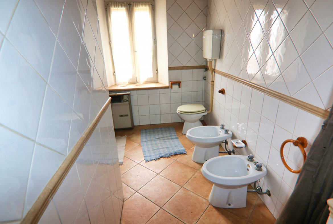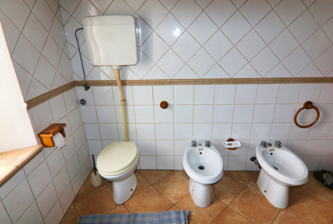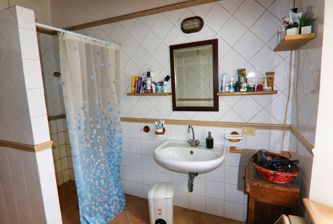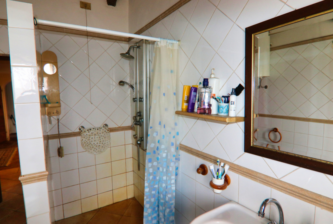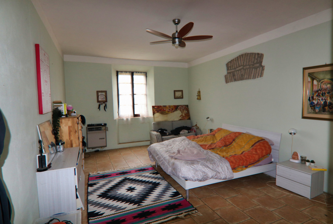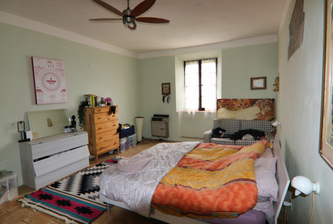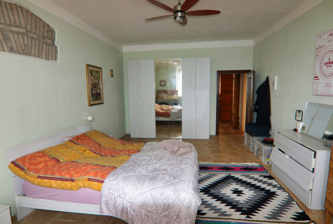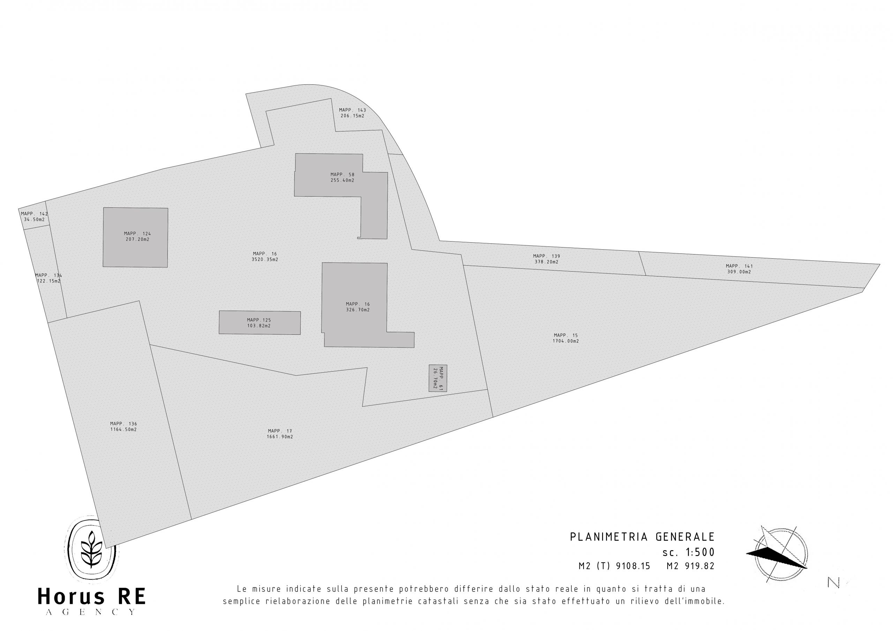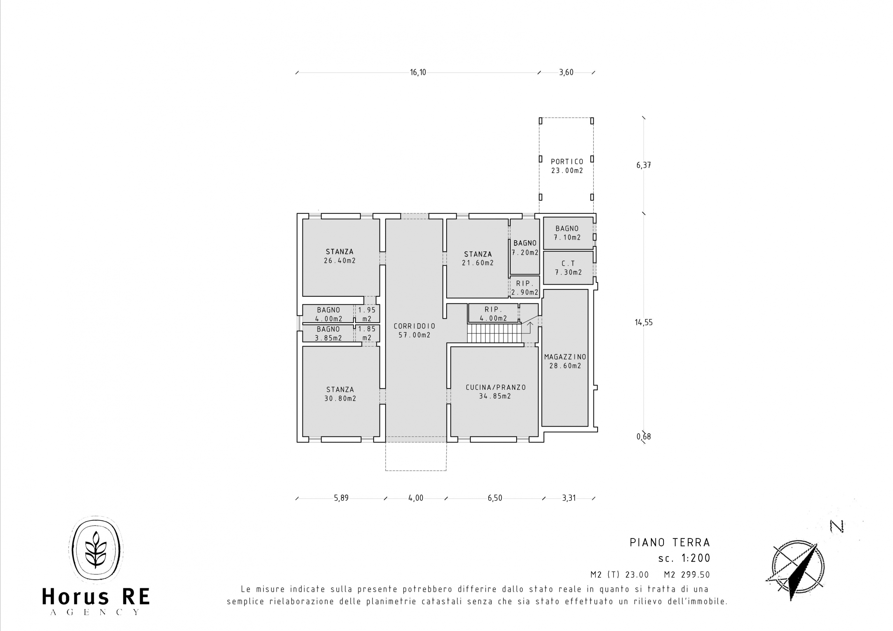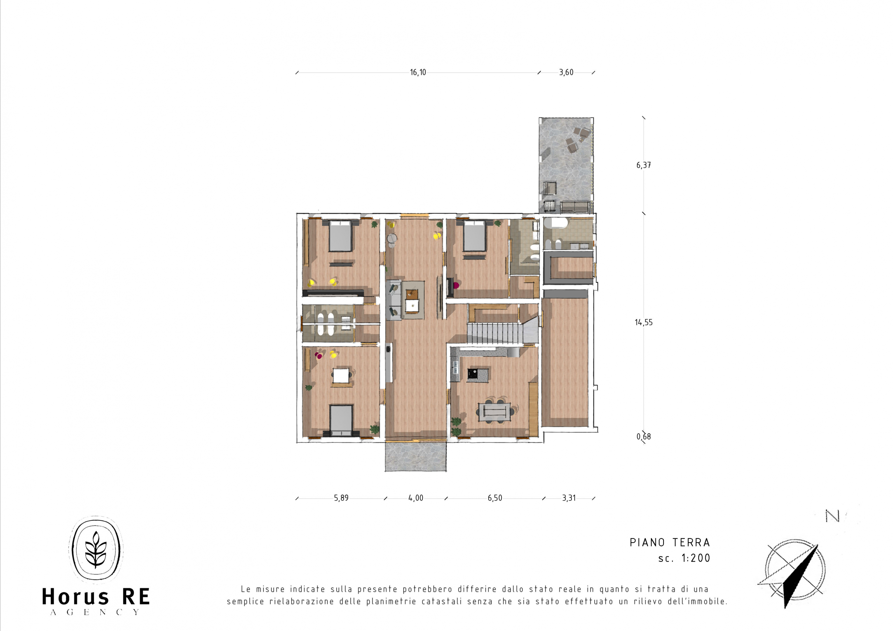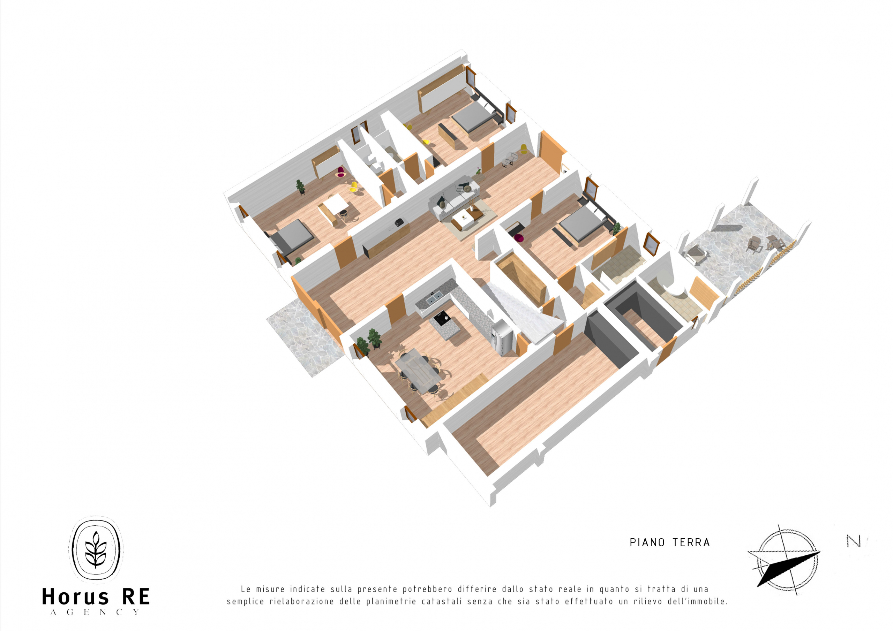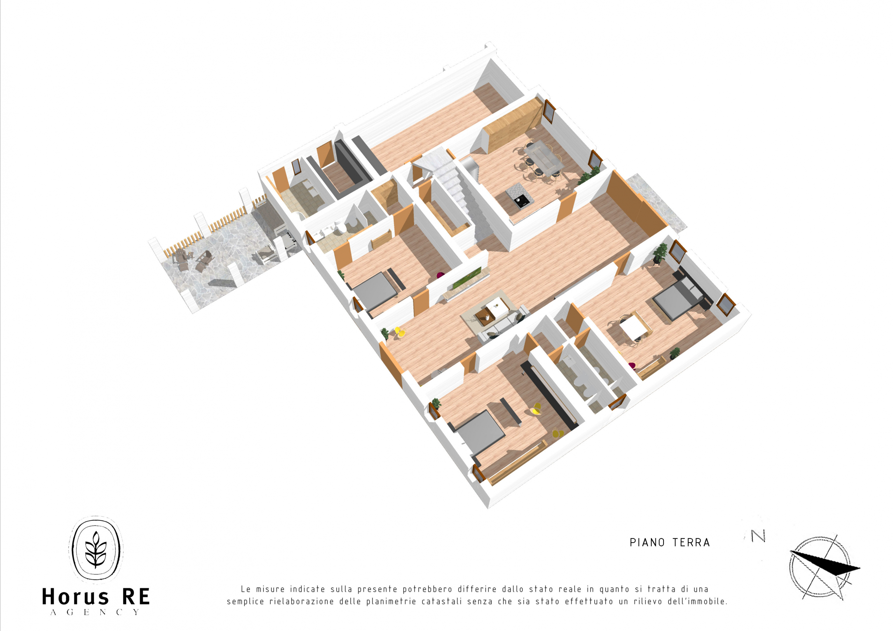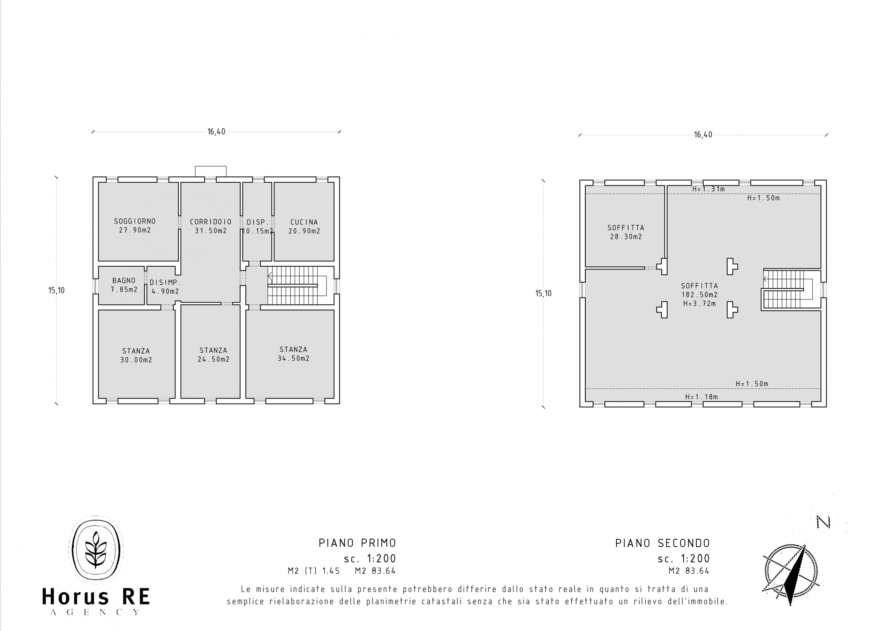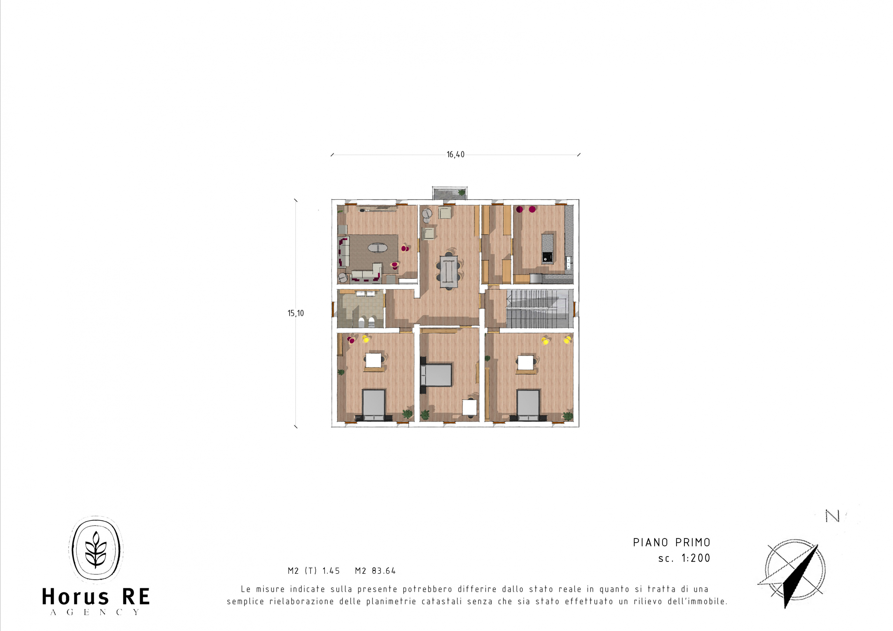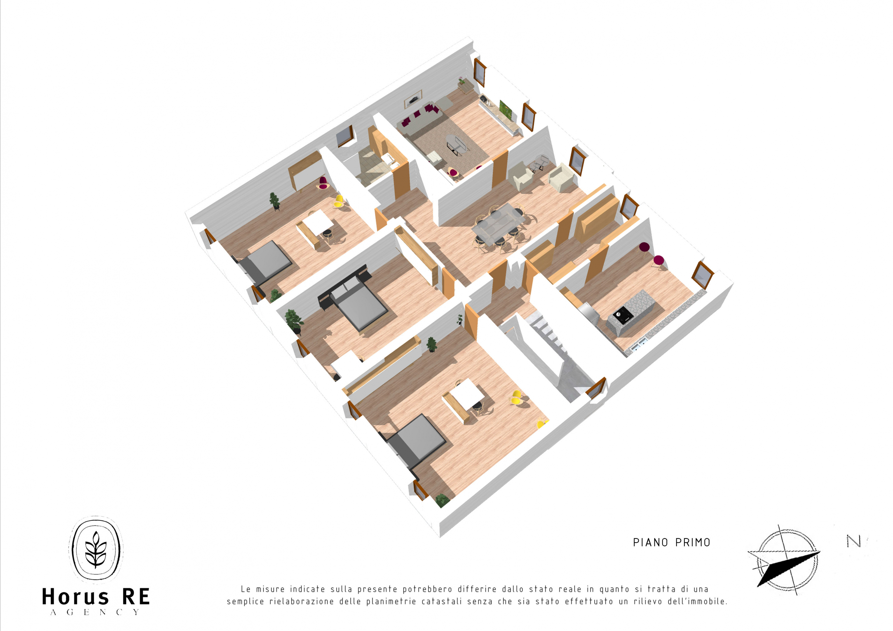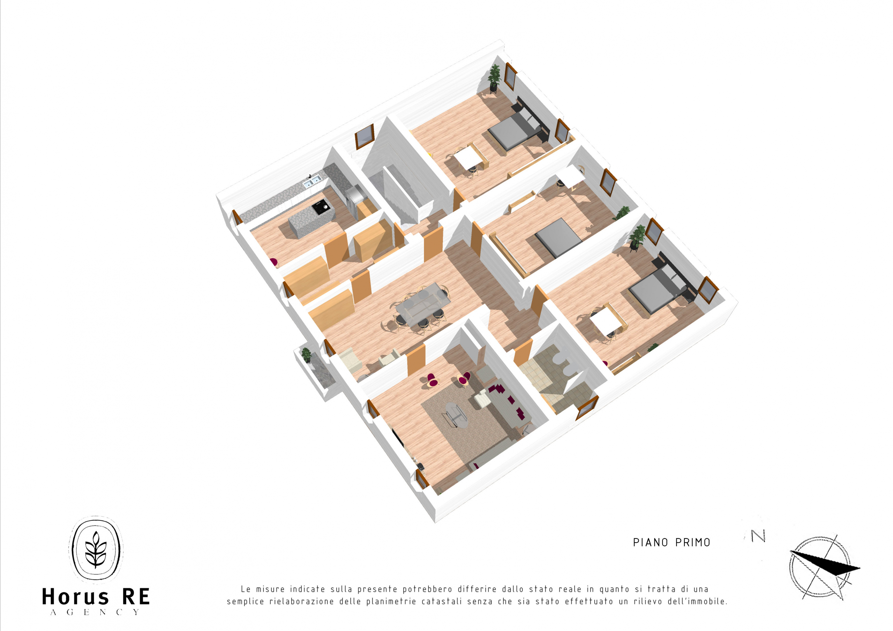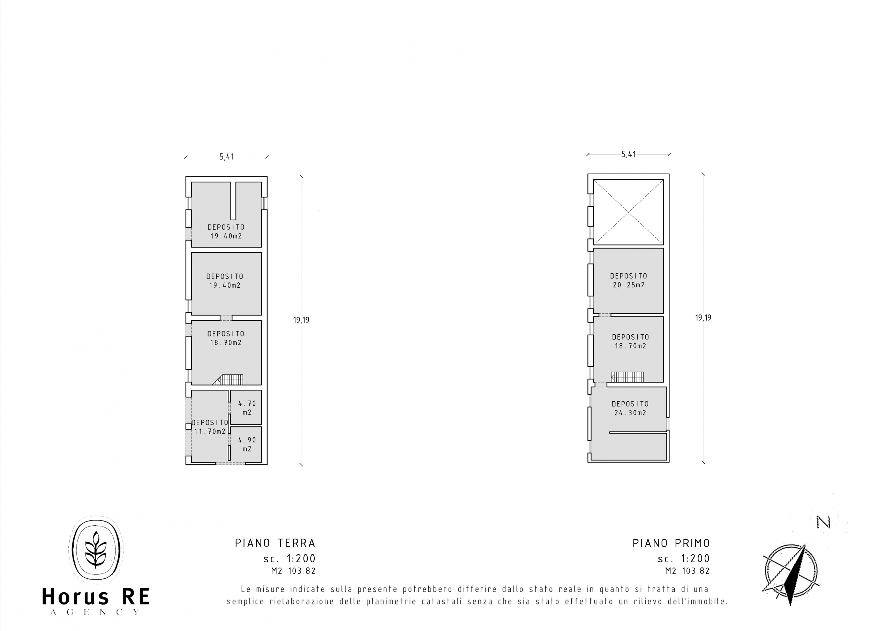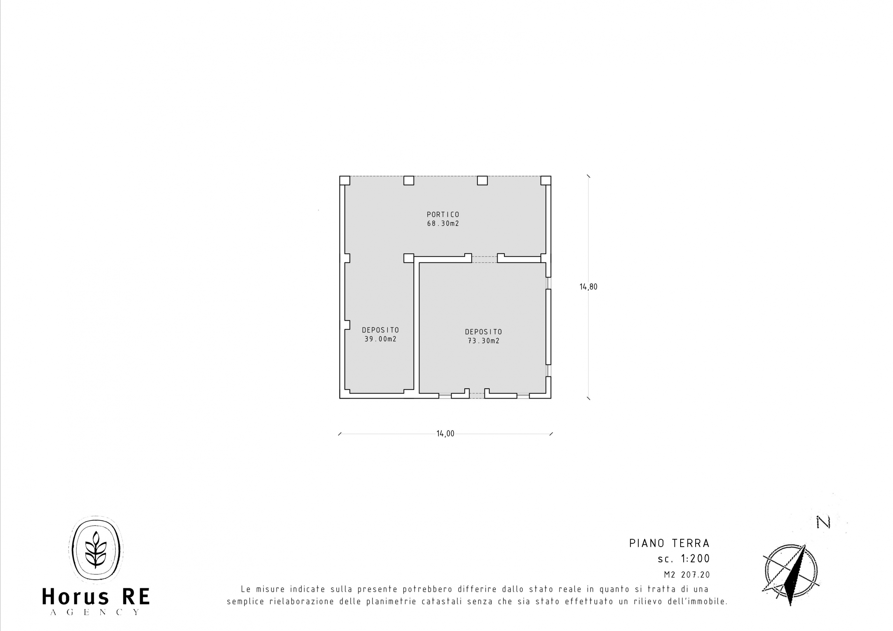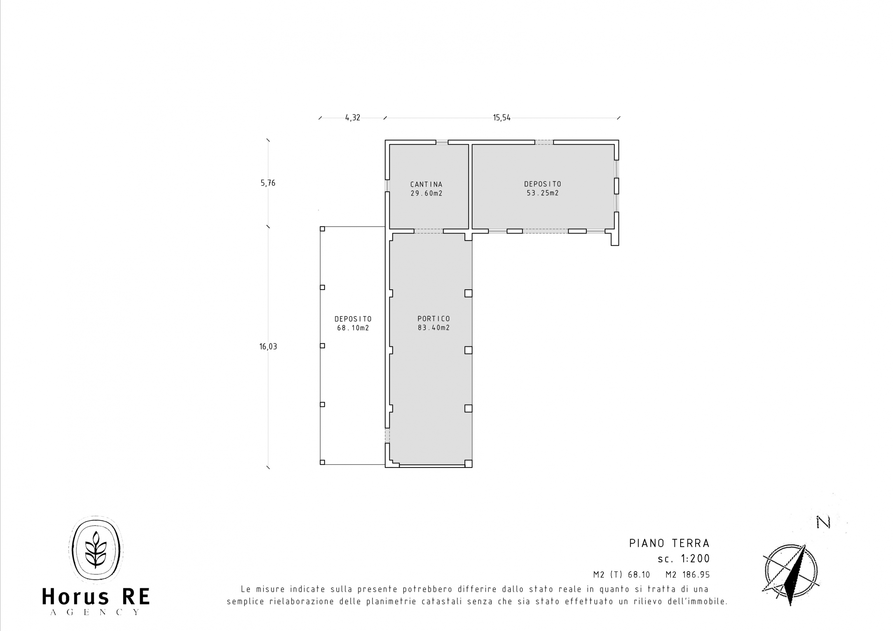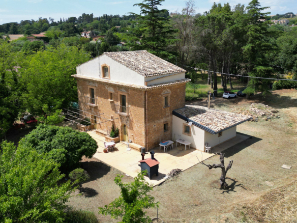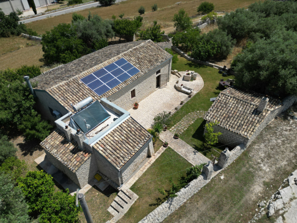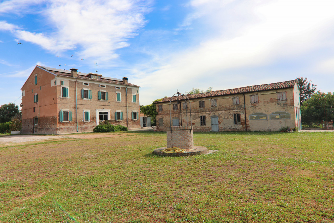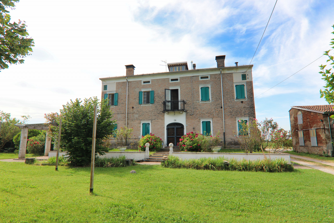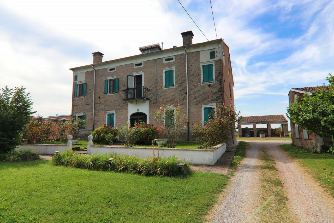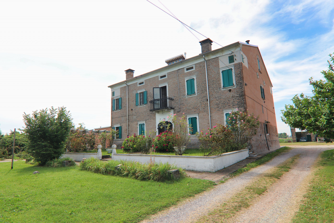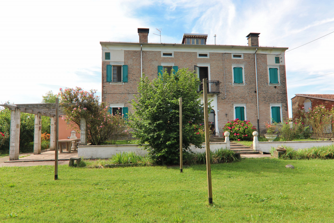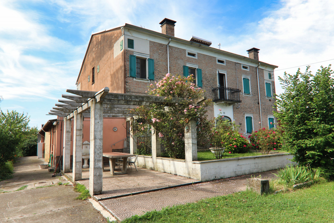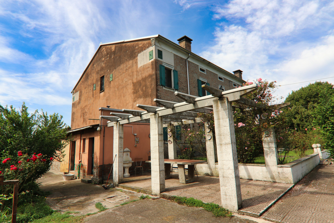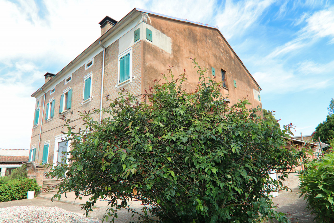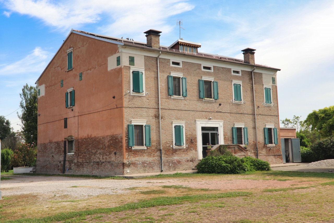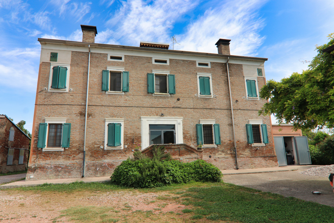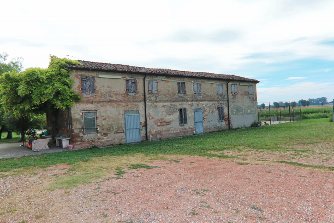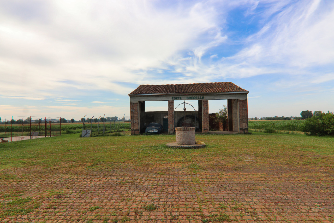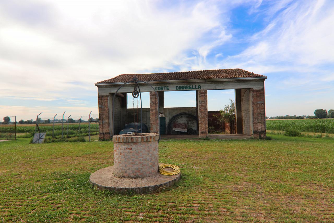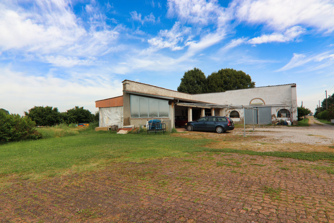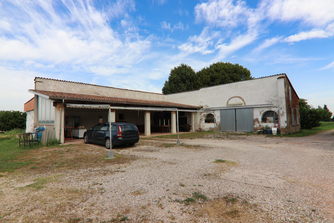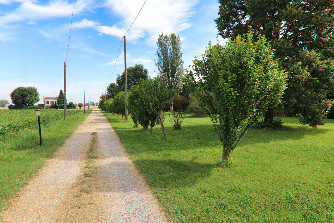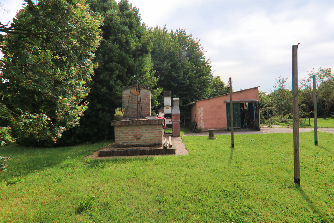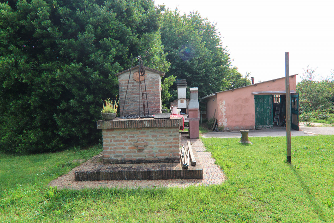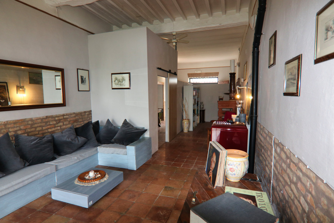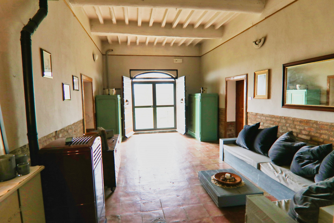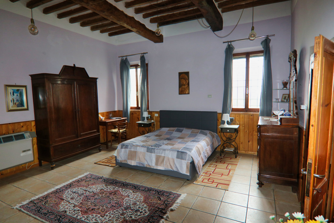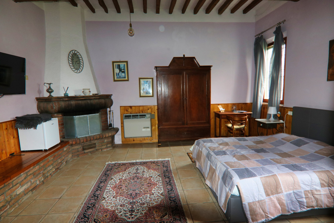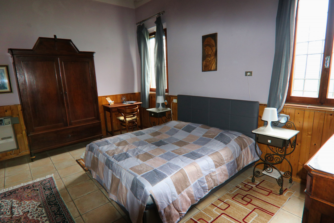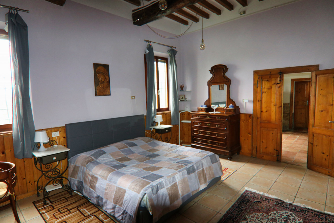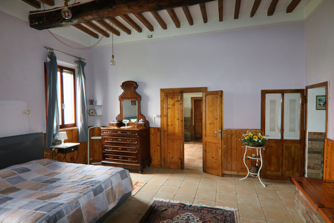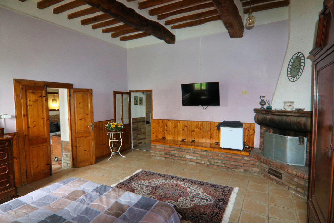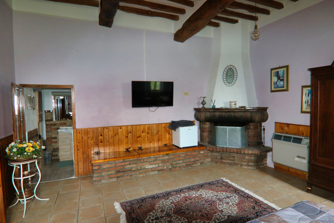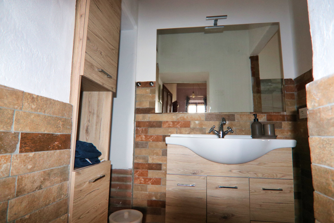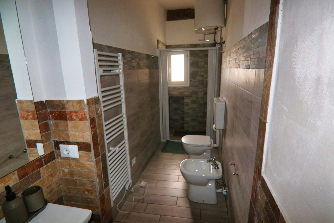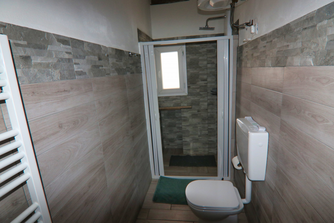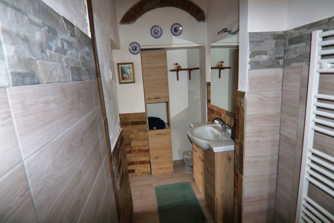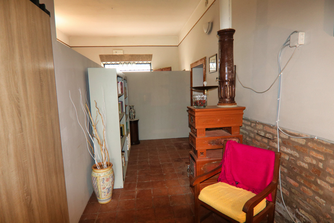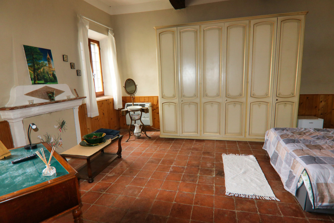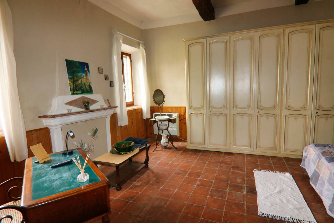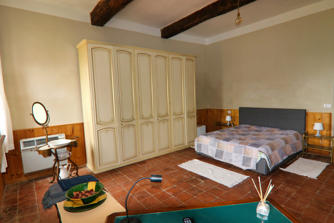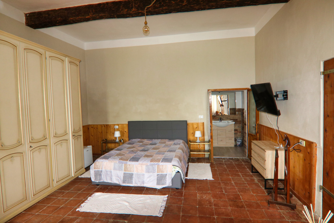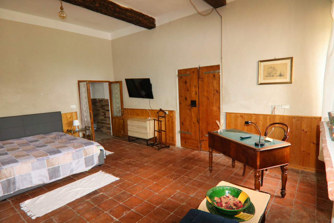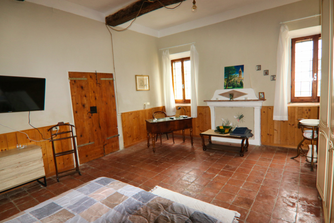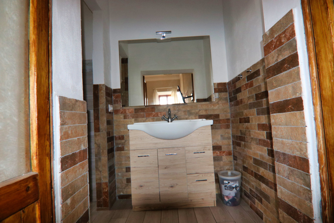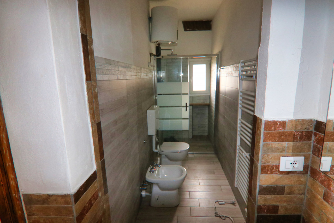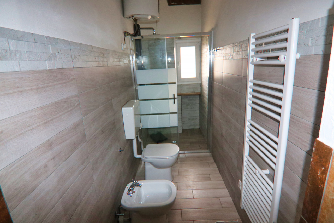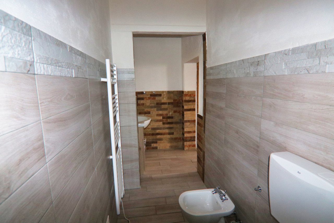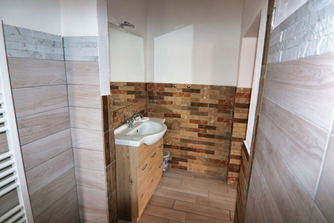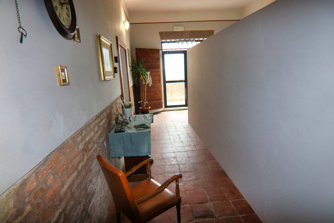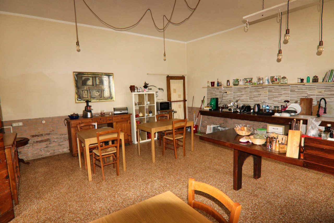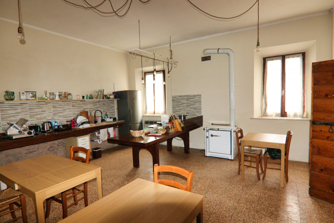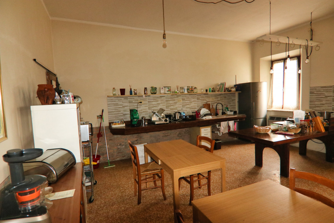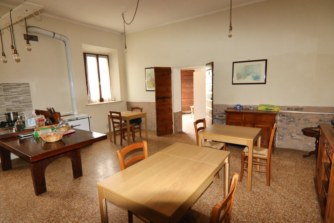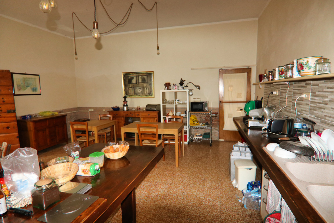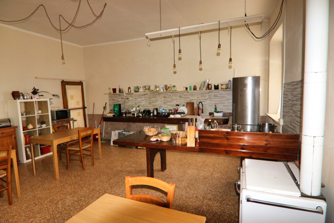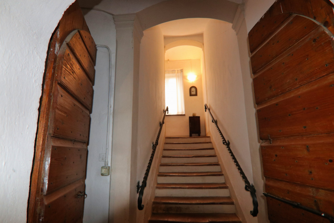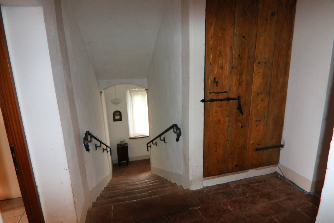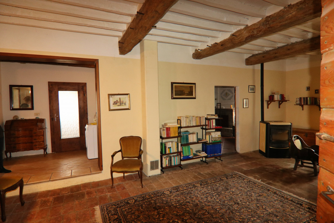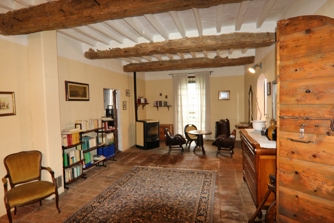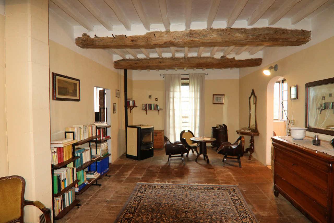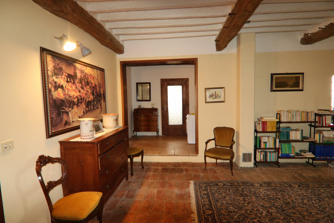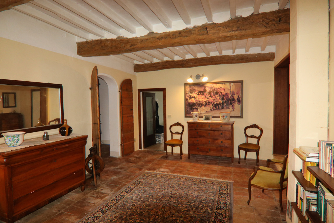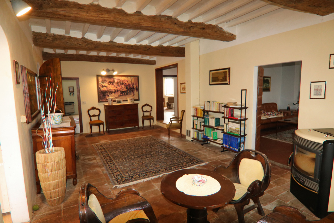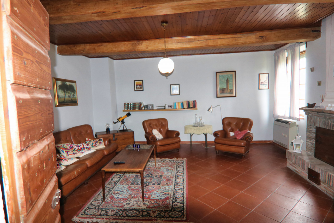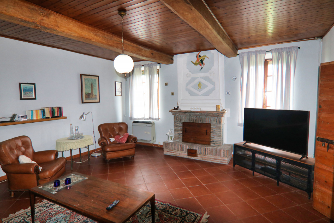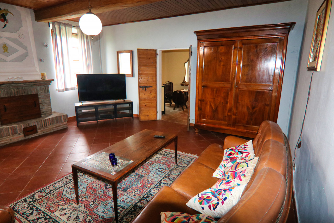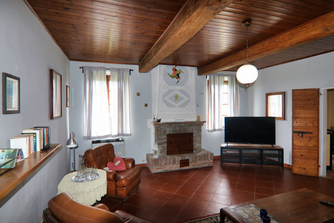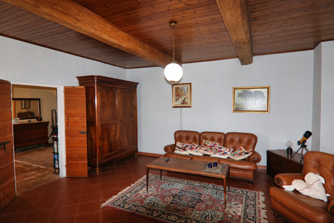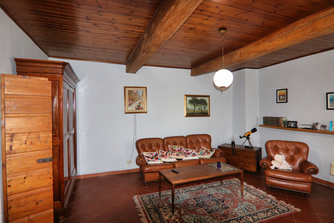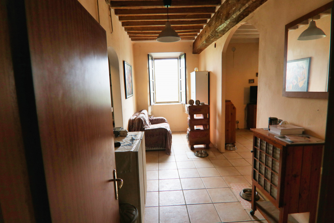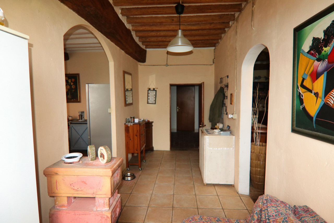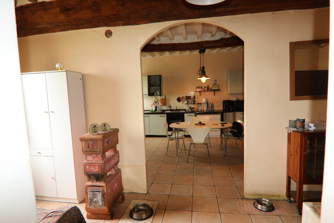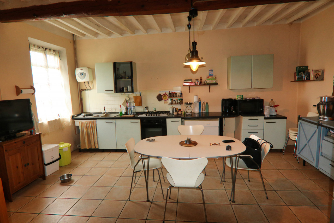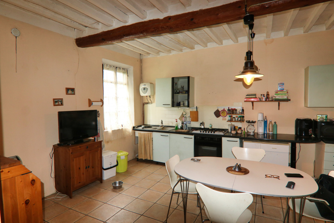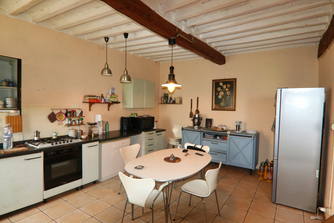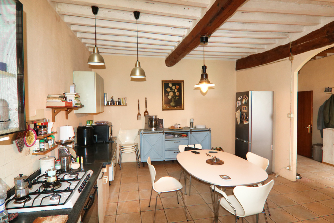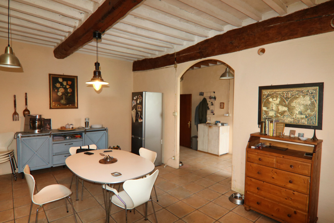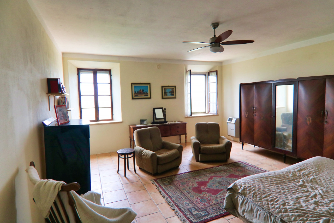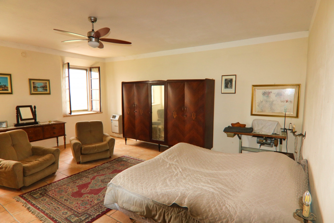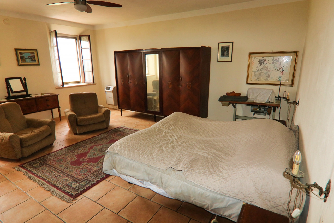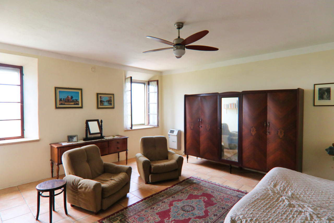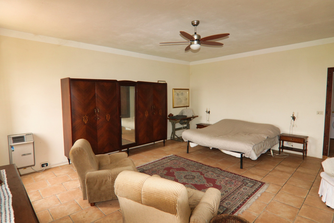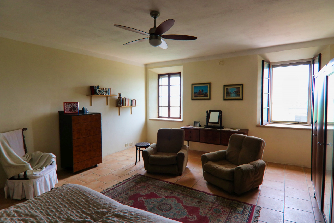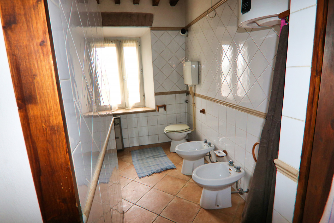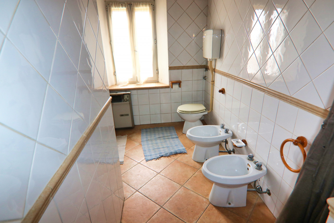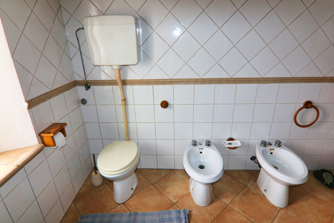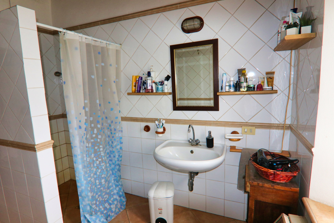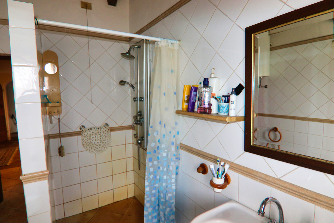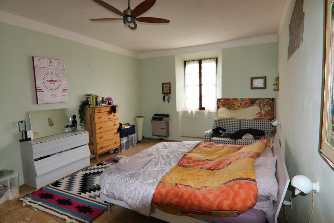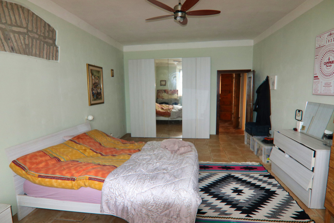Gonzaga di Mantova, Corte Dinarella everything to become your place
- 498.000€
Gonzaga di Mantova, Corte Dinarella everything to become your place
- 498.000€
Overview
Property ID: V003154
- Cottage, Farm holiday e B&B, Rustic house
- 6
- 5
- 1
- 590 Sqm
Description
Yellow convertible Beetle, music by Bob Marley, around us alternate shades of green, yellow and brown of the plowed and cultivated fields while above us the sky is the color of sugar paper.
Before visiting the property, a stop in the center of Gonzaga, a small rural town in the Po Valley halfway between Mantua and Reggio Emilia which gave its name to one of the most illustrious Italian families of the Renaissance. There is always something to discover and the cuisine and wine of the area never disappoints.
Documents
Planimetria generale
Casale piano terra planimetria quotata
Casale piano terra planimetria con arredi
Casale piano terra vista 3D 1
Casale piano terra vista 3D 2
Casale primo e secondo piano planimetria quotata
Casale piano primo planimetria con arredi
Casale piano primo vista 3D 1
Casale piano primo vista 3D 2
Casalino piano terra e primo planimetria quotata
Colombaia
Deposito
Address
View on Google Maps-
Address: Strada comunale Albareda
-
Province: Mantua
-
Region: Lombardia
-
Zip code: 46023
-
City/Town: Gonzaga
-
Country: Italy
Details
Updated on March 15, 2025 at 10:16 am-
Property ID V003154
-
Price 498.000€
-
Commercial Size 590 Sqm
-
Superficie terreno 8.800 Sqm
-
Bedrooms 6
-
Bathrooms 5
-
Garage 1
-
Superficie garage 53,25 Mq
-
Type Cottage, Farm holiday e B&B, Rustic house
-
Type of contract For sale
More details
-
Farmhouse composition 5 rooms 4 bathrooms central heating and warehouse on the ground floor, 6 rooms 1 bathroom on the first floor, attic on the 2nd floor
-
Small farmhouse composition 6 rooms on the ground floor and 3 rooms on the first floor
-
Dovecote composition 2 storage rooms plus porch
-
Deposit composition 3 rooms plus porch
-
Farmhouse dimensions 300 sqm on the ground floor and 245 sqm on the first floor and attic
-
Small farmhouse dimension 103 sqm on the ground floor and 82 m2 on the first floor
-
Dovecote dimension 205 sqm
-
Deposit dimension 255 sqm
-
Farmhouse bedrooms 6 total, 3 on the ground floor, 3 on the first floor, all double
-
Kitchen type 2 kitchens in the farmhouse, 1 on the ground floor and 1 on the first floor, both habitable
-
Furnishings Farmhouse, partially furnished
-
Walk-in closet Not present
-
Farmhouse bathrooms 5 in total, 4 on the ground floor and 1 on the first floor, all with windows and shower
-
Laundry Laundry room located in the warehouse/storage on the ground floor of the farmhouse
-
Closet 2 on the ground floor of the farmhouse 1 of 2.9 sqm and 1 of 4 sqm
-
Balconies/terraces Not present
-
Porch/veranda 1 porch of 23 sqm in the farmhouse, 1 porch of 68.30 sqm in the dovecote, 1 porch of 83.40 msqm in the warehouse
-
Cellar Various storage rooms in all buildings
-
Ceiling The entire second floor of the farmhouse is currently used as an ceiling/attic
-
Garage Various rooms on the ground floor usable as a garage
-
Parking Possibility of parking both in the courtyard and under the porticoes of the buildings
-
Land Approximately 8.700 sqm
-
Farmhouse floors 2 + attic
-
Little farmhouse floors 2
-
Dovecote floors 1
-
Deposit floors 1
-
Residential real estate units 1 in the farmhouse
-
Free sides All buildings are free on 4 sides
-
Orientation South-east-west-north
-
Panorama Open view of the countryside
-
Building condistion Farmhouse in good condition, other buildings to be restored
-
Heating Independent, only present in the farmhouse
-
Plant type Convector heaters as well as some pellet and wood stoves
-
Energy source LPG - wood - pellets and 11Kw photovoltaic system and 15Kw storage batteries
-
Hot water Independent
-
Conditioning Not present
-
External fixtures farmhouse Wood with single glass
-
External fixtures consitions Fairly good
-
Internal doors Wood, some originals restored
-
Gouund floor internal floors Part in terracotta, part in ceramic tiles, part kitchen in grit tiles
-
Ground floor bathroom floors and walls Porcelain stoneware tiles
-
First floor internal floors Part terracotta, part ceramic tiles
-
First floor bathroom floors and walls Ceramic tiles
-
Property status Used by the owners
-
Property delivery At notary deed
-
Energy certification Under evalutation
-
Nearest bus stop 2.7 km
-
Nearest train station FS Villanova di Reggiolo station on Vr-Mo, 5.4 km
-
Nearest motorway exit Reggiolo Rolo exit on A22, 4.6 km
-
Nearest airport Valerio Catullo airport Vr, 66.7 km
-
Nearest ferry boarding Port of Venice, 195 km
-
Nearest hospital Civil hospital of Guastalla, 21.1 km
-
Nearest dentist Dental practice Nakhleh Dr. Georges, 3.2 km
-
Nearest pharmacy Pharmacy of Bondeno, 2.7 km
-
Nearest vet Nosari veterinary clinic, 5.9 km
-
Nearest service station Costantin, 4.4 km
-
Nearest electric charging station Enel X Way, 6.9 km
-
Nearest ATM BPER bank, 4.6 km
-
Nearest postal office Italian postal office Bondeno, 2.6 km
-
Nearest restaurant/bar Trattoria Bar Lety, 2.6 km
-
Nearest food shop MD, 3.4 km
-
Nearest laundry Linda laundry, 3.8 km
-
Nearest nursery school Le Meraviglie nursery school, 3.4 km
-
Nearest kindergarten S. Pio X kindergarten, 2.7 km
-
Neares primary school Primary school of Moglia, 3.1 km
-
Nearest secondary schoo Secondary school of Virgilio, 2.5 km
-
Nearest museum The Twentieth Century Collection - Widespread Museum, 6 km
-
Nearest cinema Esterno Notte, 5.8 km
-
Nearest theater Mondo 3 theater, 3.6 km
-
Nearest book shop Miti e Leggende book shop, 7.8 km
-
Nearest library Moglia municipal library, 3.7 km
-
Neares tennis court T.c. Aneser, 10.5 km
-
Nearest padel court Moglia Padel & Beach, 4.1 km
-
Nearest swimming pool Pegognaga municipal swimming pool, 11.3 km
-
Nearest gym European gym, 3.4 km
-
Nearest riding stables Riding School Di Giorgio, 6.8 km
-
Nearest golf court Golf Club Santo Stefano, 19.4 km
-
Nearest SPA Goito, 55 km
-
Nearest ski slopes Piane di Mocogno, 105 km km
-
Nearest marina Provincial tourist berth of Sacchetta di Sustinente, 28.8 km
-
Distance from Garda Lake 80 km
-
Distance from the sea 126 km
-
Population of the municipality of Gonzaga 8.698 inhabitants as of 01.01.2024 (Istat)
-
Common surface 50,42 sqm
-
Population density 172,51 inhabitants/sqm
-
Altitude 22 metres above sea level
-
Minimum/maximum altitude 17/22 metres above sea level
Features
- Attic room
- Barbeque
- Ceiling fan
- Cellar
- Closet
- Courtyard
- Disabled bathroom
- Fireplace
- Flue
- Furnished kitchen
- Imhoff tank
- Independent entrance
- Independent heating
- Laundry
- Partially furnished
- Pellet stove
- Photovoltaic panels
- Private garden
- Relax room
- Single covered parking
- Storage battery
- Storage room
- Tool shed
- Uncovered parking space
- Vegetable garden
- Well
- Wifi
- Window bars
- Wood stove
Floor Plans
Farmhouse ground floor listed plan
- Size: 192.60 walkable sqm + 28.6 sqm warehouse + 7.30 sqm boiler room + 7.10 sqm external bathroom
- 3
- 4
Farmhouse ground floor plan with furnishings
- Size: 192.60 walkable sqm + 28.6 sqm warehouse + 7.30 sqm boiler room + 7.10 sqm external bathroom
- 3
- 4
Farmhouse ground floor 3D view 1
- Size: 192.60 walkable sqm + 28.6 sqm warehouse + 7.30 sqm boiler room + 7.10 sqm external bathroom
- 3
- 4
Farmhouse ground floor 3D view 2
- Size: 192.60 walkable sqm + 28.6 sqm warehouse + 7.30 sqm boiler room + 7.10 sqm external bathroom
- 3
- 4
Farmhouse first and second floor, listed plan
- Size: Casale piano primo 192.30 mq calpestabili + 210,8 mq soffitta
- 3
- 1
Casale primo piano planimetria con arredi
- Size: First floor 192.30 sqm walkable + 210.8 sqm attic
- 3
- 1
Small farmhouse on the ground floor and first listed plan
- Size: 78.6 sqm of walkable ground floor + 63.25 sqm of walkable first floor
Energy class
-
Energy class: G
- A+
- A
- B
- C
- D
- E
- F
- | Energy class GG
- H
