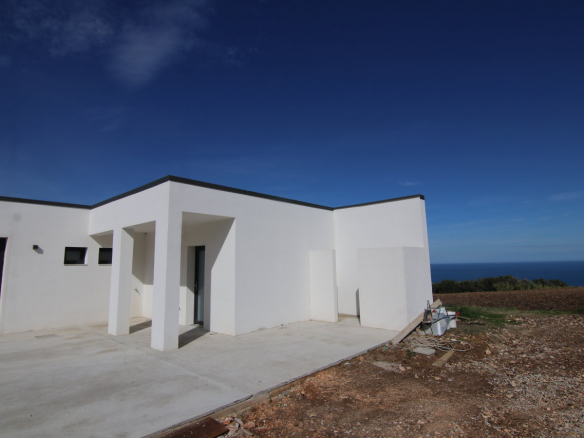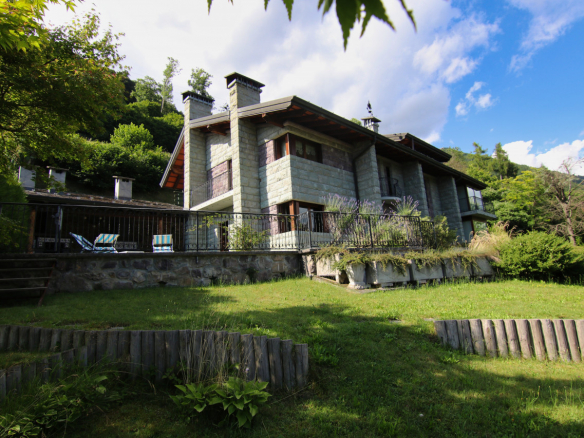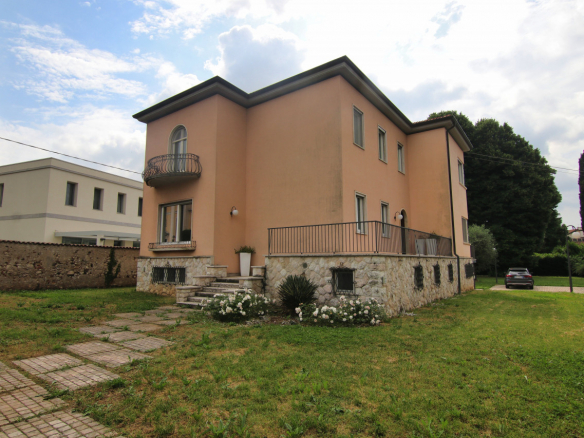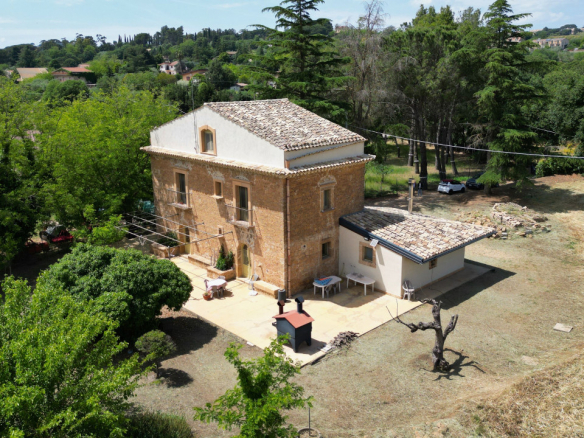Overview
Property ID: V003166
- Villa
- 2
- 4
- 1
- 300 Sqm
- 2009
Description
Cleanliness, essentiality and comfort are the first adjectives that come to mind when looking at this splendid villa in Campodarsego from the outside. The relaxing and perfect English lawn garden that embraces the entire property and the colonnade that creates a shade barrier between the house and the greenery are immediately striking, designed to protect in every season.
The large living area of almost two hundred meters, arranged on a single level on the ground floor, allows a direct view from every room onto the well-kept garden of about 2,500 m, all fenced.
Documents
Planimetria generale
Piano terra planimetria quotata
Address
View on Google Maps-
Address: Via Pioga
-
Province: Padua
-
Region: Veneto
-
Zip code: 35011
-
City/Town: Campodarsego
-
Country: Italy
Details
Updated on February 15, 2026 at 4:34 pm-
Property ID V003166
-
Price 565.000€
-
Commercial Size 300 Sqm
-
Superficie terreno 2.545 Sqm
-
Bedrooms 2
-
Rooms 6
-
Bathrooms 4
-
Garage 1
-
Superficie garage 36.15 mq
-
Construction year 2009
-
Type Villa
-
Type of contract For sale
More details
-
Number of rooms 6
-
Number of bedrooms Currently 2 bedrooms 1 double and 1 twin, possibility of a 3rd and 4th bedroom
-
Study/office space 1
-
Number of baths 4 total all with windows, 2 with shower, 1 with jacuzzi, 1 external bathroom with shower
-
Laundry Laundry room of 4.80 sqm + ironing room of 11.80 sqm
-
Storage room 2 total 1 of 0.85 sqm inside and 1 of 5.85 sqm outside the house
-
Walk-in wardrobe 1 of 6.85 sqm in the master bedroom
-
Kitchen type Liveable kitchen
-
Balconies Not present
-
Terraces Not present
-
Porch/veranda Large porch of a total of 221.45 sqm surrounding the house and connecting the two buildings
-
Garden Private fenced garden of 2.545 sqm
-
Cellar 2 in total, 1 on the ground floor of 11.4 sqm and 1 in the basement of 8.53 sqm
-
Attic Not present
-
Snuggery Not present
-
Garage 1 ground-floor garage of 36.15 m2 with motorised sectional door
-
Parking Possibility of parking several cars in the driveway
-
Floor Ground floor
-
Internal levels 1
-
Building floors 1
-
Elevator Not present
-
Free sides 4
-
Orientation South-east-west-north
-
Panorama Open view of the garden
-
Building conditions Good
-
Apartment conditions Very good
-
Furniture Partly furnished
-
Heating Autonomous with heat pump
-
Plant type Underfloor heating
-
Energy source Methane
-
Hot water Independent
-
Air conditioning/cooling Ducted air-conditioning system
-
External fixtures Wooden with double glazing
-
External fixtures status Very good
-
Blinds Dark green lacquered wooden shutters
-
Internal doord Wooden doors with geometric inserts and satin aluminium handle
-
Internal floors Wooden Parquet
-
Bathroom floors and wall tiles Parquet floors and tile coverings
-
Property delivery At notary deed
-
Property status Inhabited by the property
-
Condominium feed No condominium fees
-
Nearest bus stop 50 meters
-
Nearest train station FS Campodarsego station on Bassano-Padova e Calalzo-Padova lines, 2.2. km
-
Nearest mtorway exit Pd est exit an A4, 12 km
-
Nearest airport A. Canova airport Treviso, 37.7 km
-
Nearest ferry terminal Ferry terminal Venezia, 46,6 km
-
Nearest hospital Hospital of Camposampiero, 7.1 km
-
Nearest dental office Scapin dental office, 1.8 km
-
Nearest pharmacy S. Maria Assunta pharmacy, 1.9 km
-
Nearest vet Muson Dei Sassi Veterinary Clinic, 1.4 km
-
Nearest service station Tamoil, 3.1 km
-
Nearest electric charging station Be Charge Charging Station, 2.2 km
-
Nearest ATM Iccrea Banca SpA, 1.6 km
-
Nearest postal office Poste Italiane office, 2.1 km
-
Nearest restaurant Trattoria La Campagnola, 850 meters
-
Nearst bar El Diablo, 190 meters
-
Nearest food shop Prix, 850 km
-
Nearest laundry Self service laundry, 4.3 km
-
Nearest nursery school Paese dei Balocchi, 3.4 km
-
Nearest kindergarten Don Bortolo Oregna kindergarten, 1.8 km
-
Nearest primary school Via Verdi primary school, 1.6 km
-
Nearest middle school G. Da Cavino state middle school, 2.2 km
-
Nearest museum Museum of Centuriazione Romana, 6.6 km
-
Nearest cinema/theatre Aurora Cinema & Theatre, 1.9 km
-
Nearest book shop Costeniero book schop, 7.8 km
-
Nearest library Campodarsego municipal library, 1.9 km
-
Nearest tennis court Albatros Tennis Villanova, 5.5 km
-
Nearest padel court Olimpic Padel, 2.3 km
-
Nearest gym Impera Academy, 2.3 km
-
Nearest swimming pool Gabbiano sport centre, 650 meters
-
Nearest golf court Ca’ della Nave Golf Club, 23.9 km
-
Nearest riding school Lotta equestrian centre, 7.8 km
-
Nearest ski slopes Recoaro Mille, 93 km
-
Nearest SPA Salzano SPA, 17.6 km
-
Nearest marina Marina of San Felice, 56 km
-
Distance from the sea 45 km
Features
- Air conditioning
- Antitheft alarm
- Armored door
- Cellar
- Central vacuum system
- Closet
- Electric driveway gate
- Fireplace
- Flue
- Furnished kitchen
- Independent entrance
- Independent heating
- Laundry
- Mosquito nets
- Motorized sectional door
- Outdoor tables
- Partially furnished
- Private garden
- Storage room
- Video intercom
- Walk-in closet
- Wall cabinet
Energy class
-
Energy class: D
-
Energy performance index: 110,14 kwh/m2 anno
-
Recalculates the energy performance index: 2,37 kwh/m2 anno
- A+
- A
- B
- C
- 110,14 kwh/m2 anno | Energy class DD
- E
- F
- G
- H














































































































































































