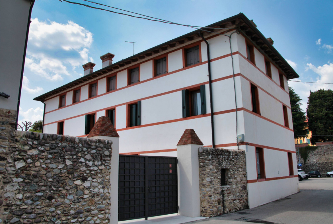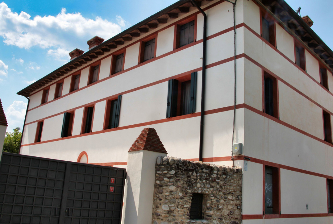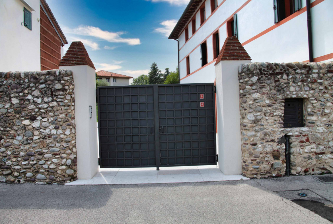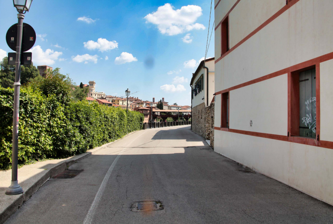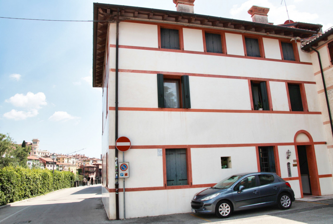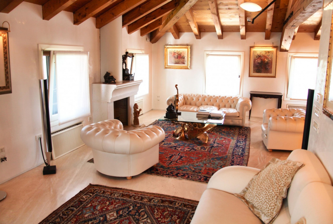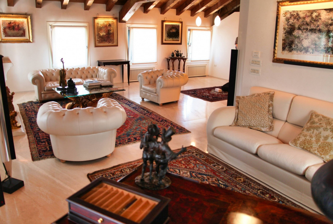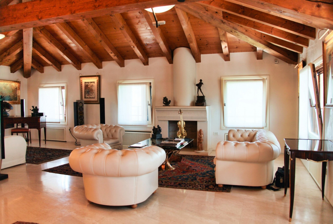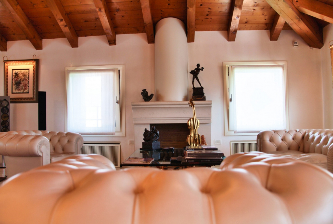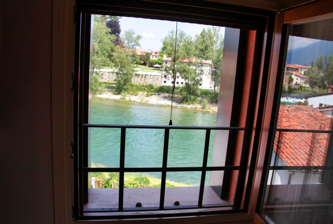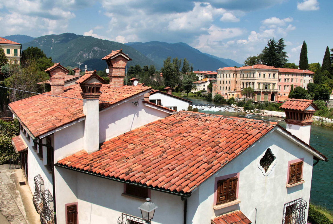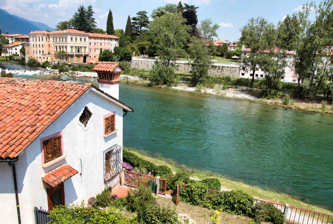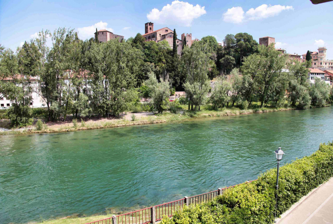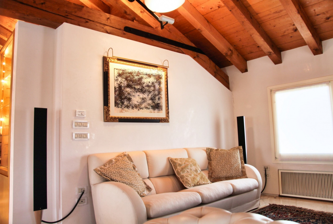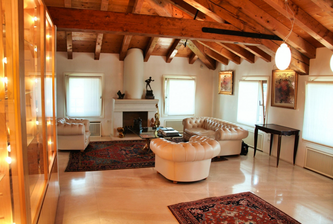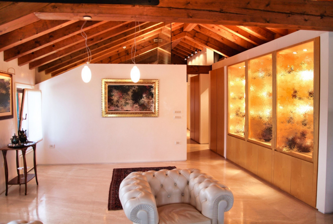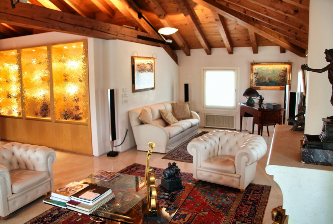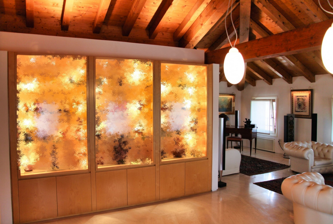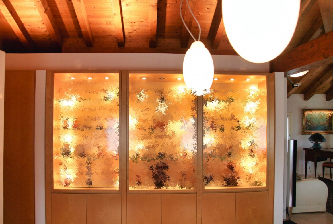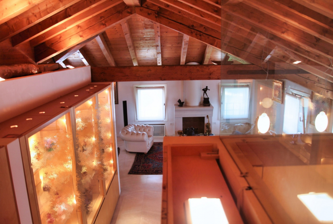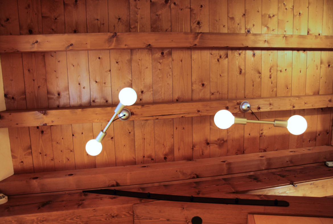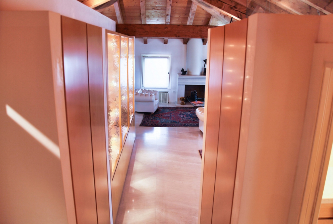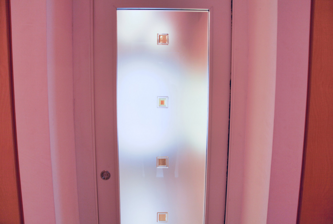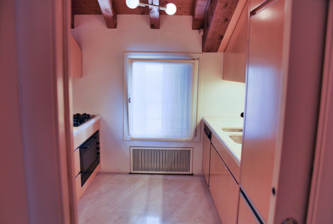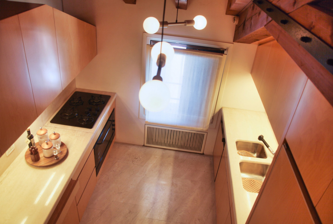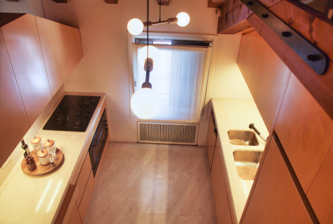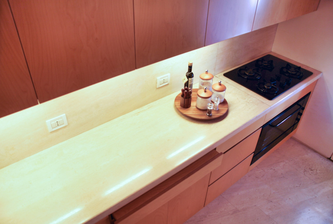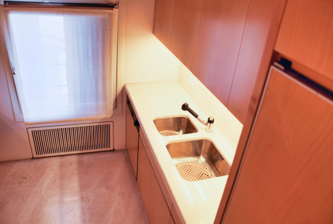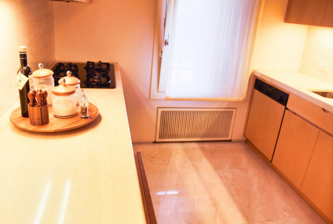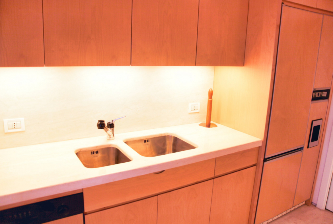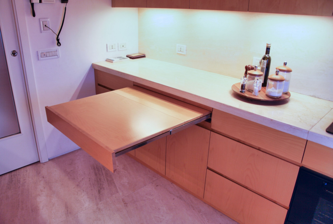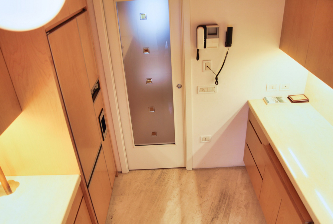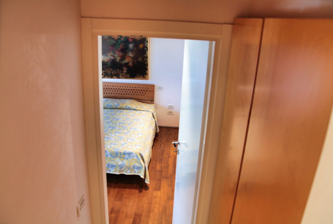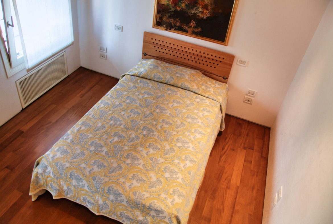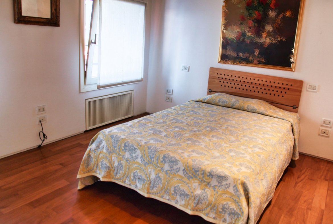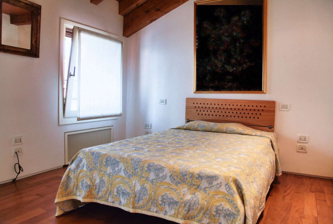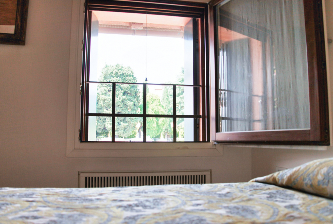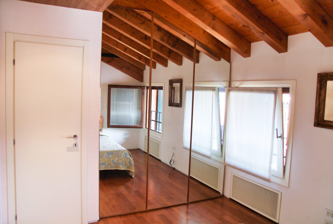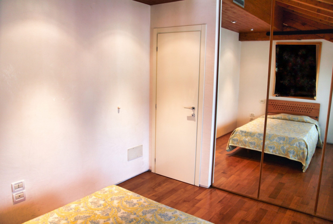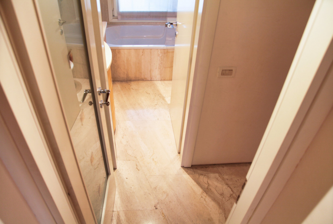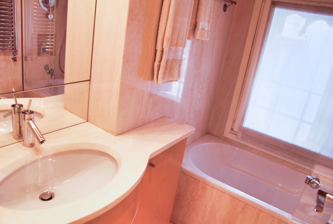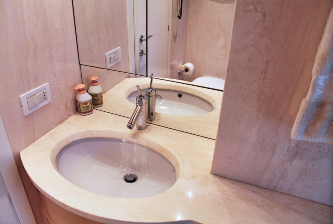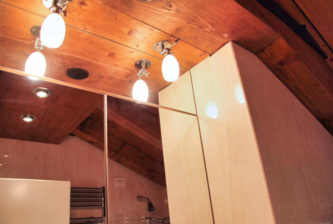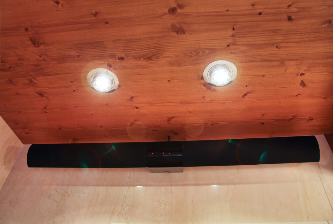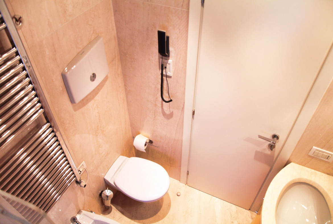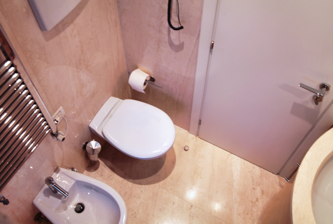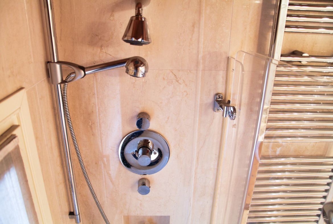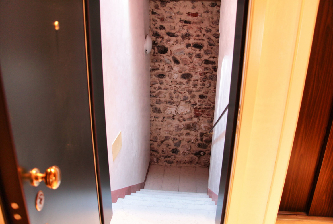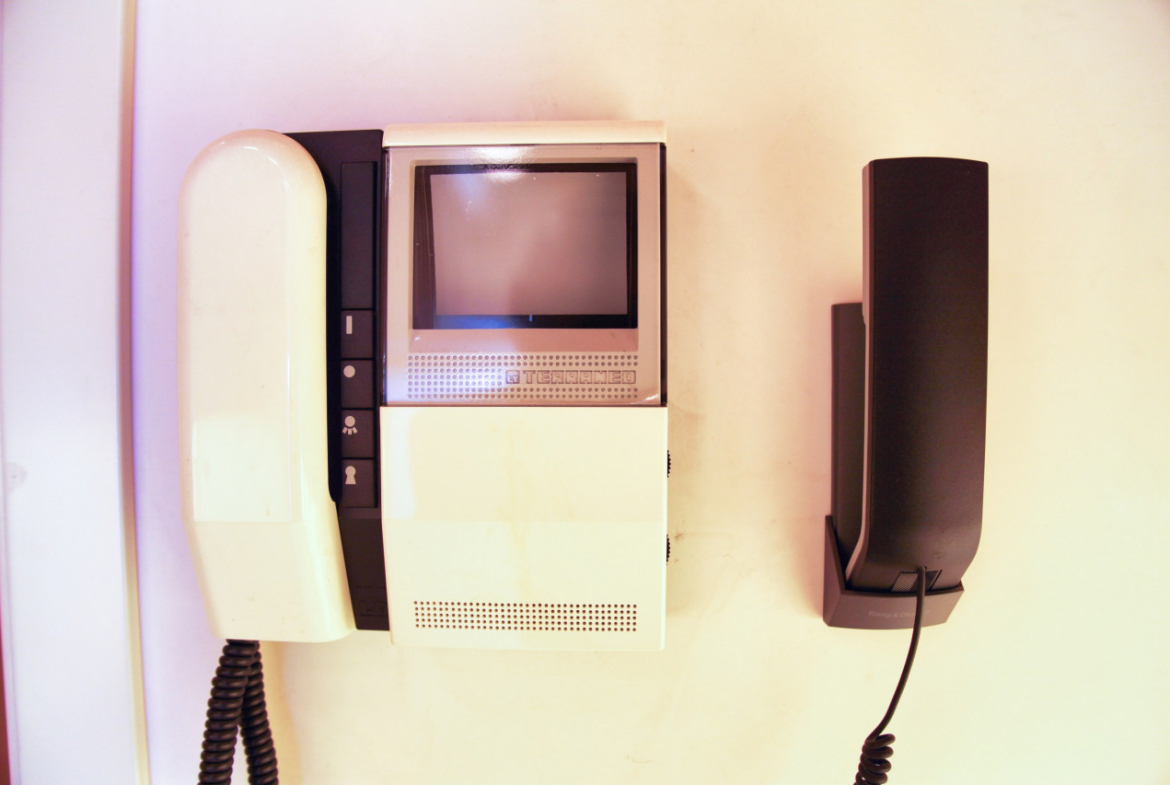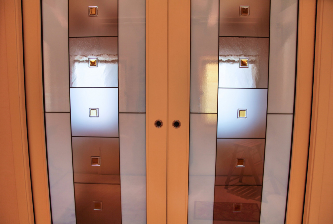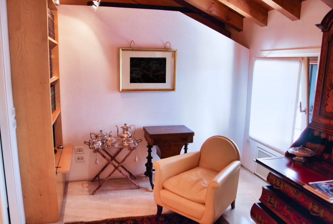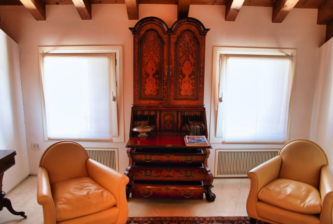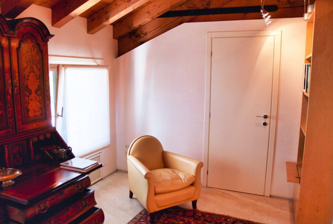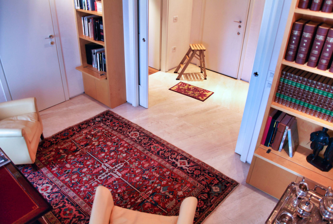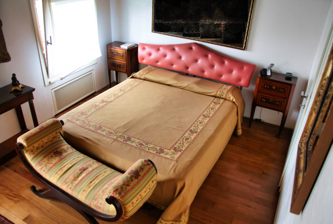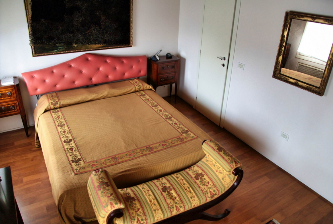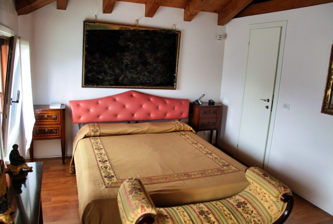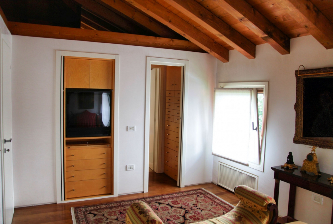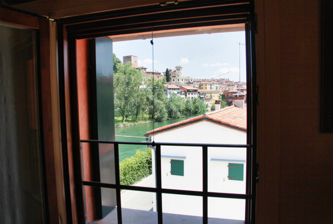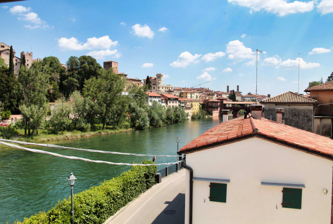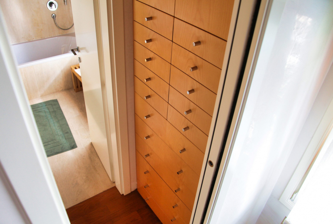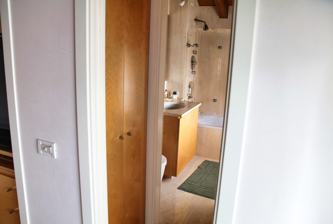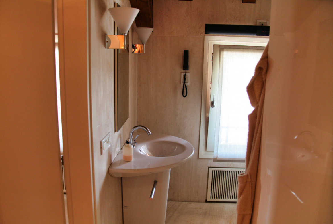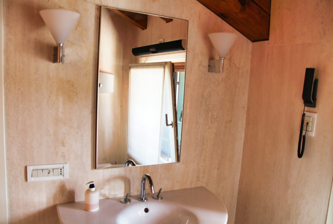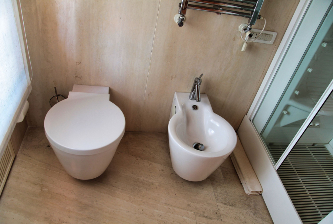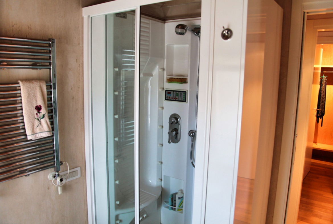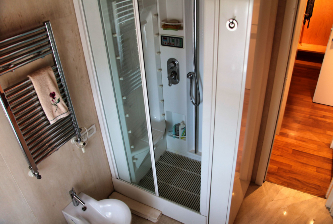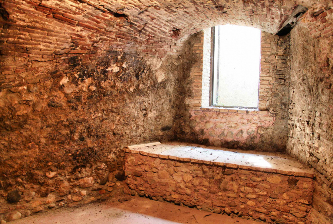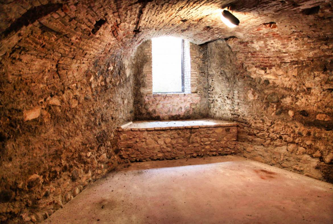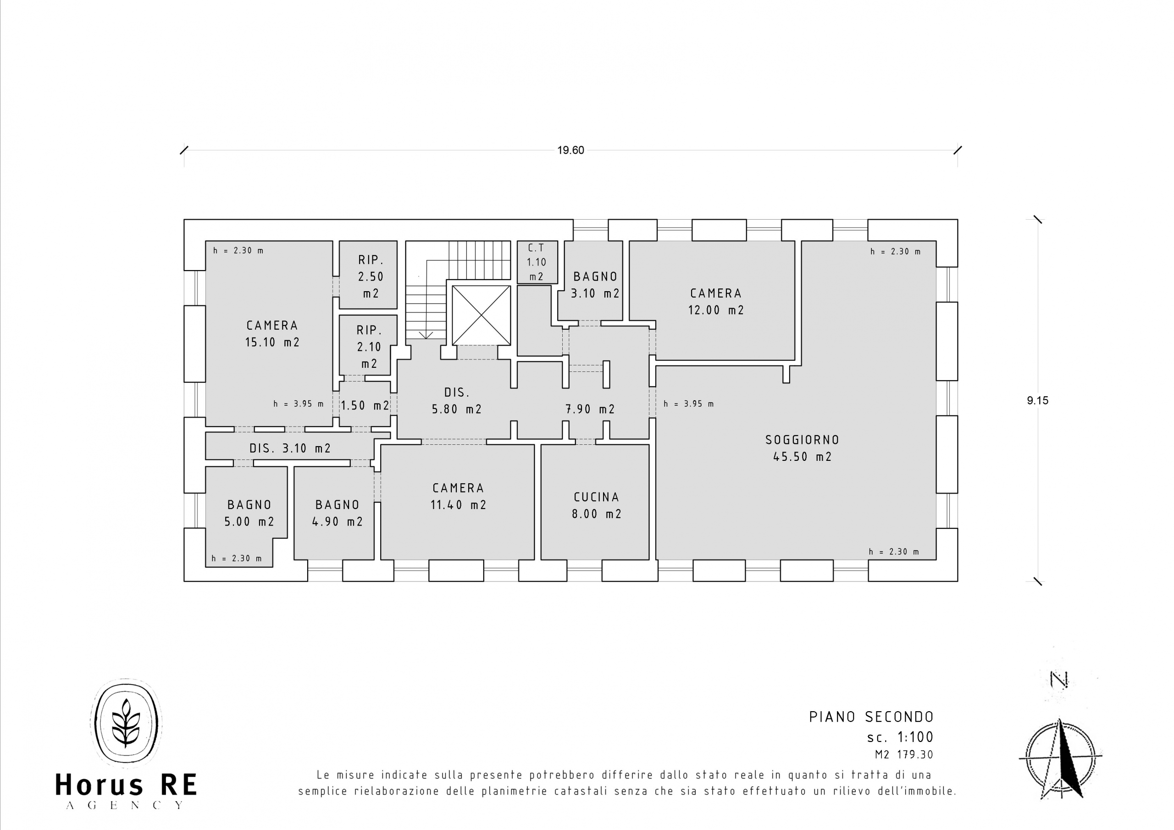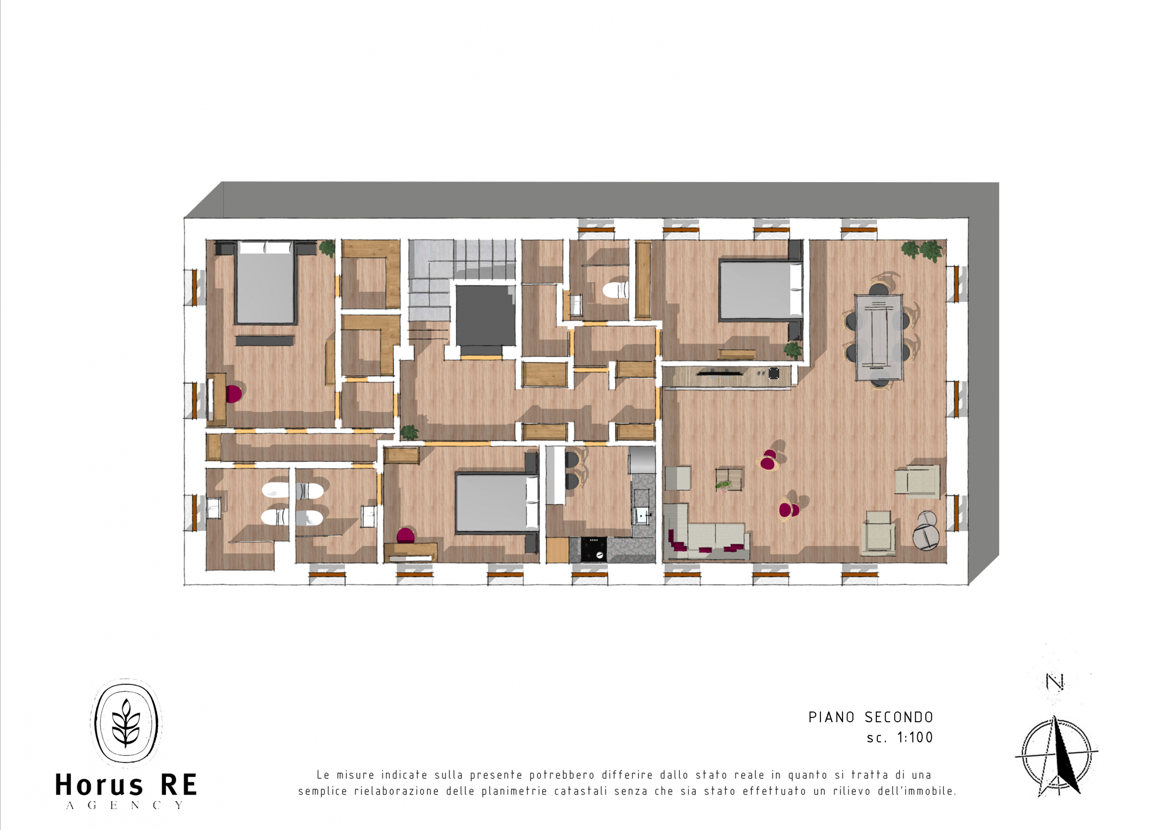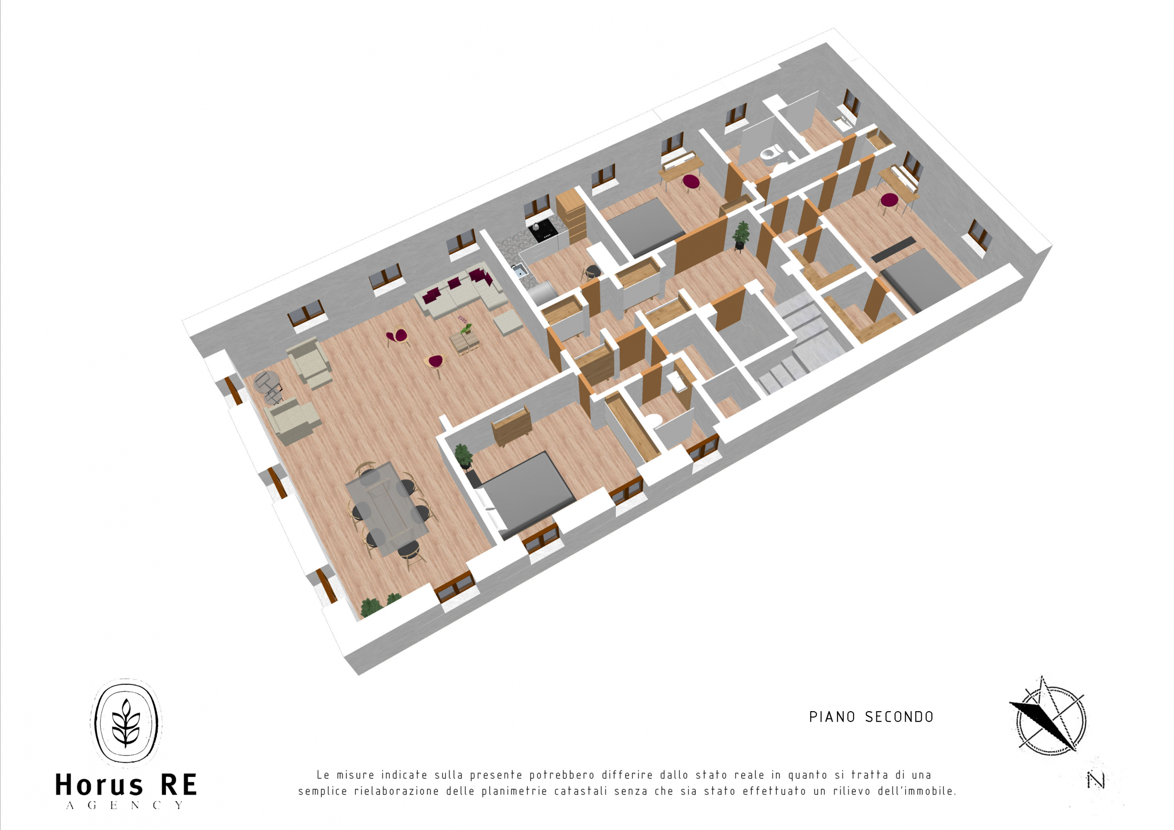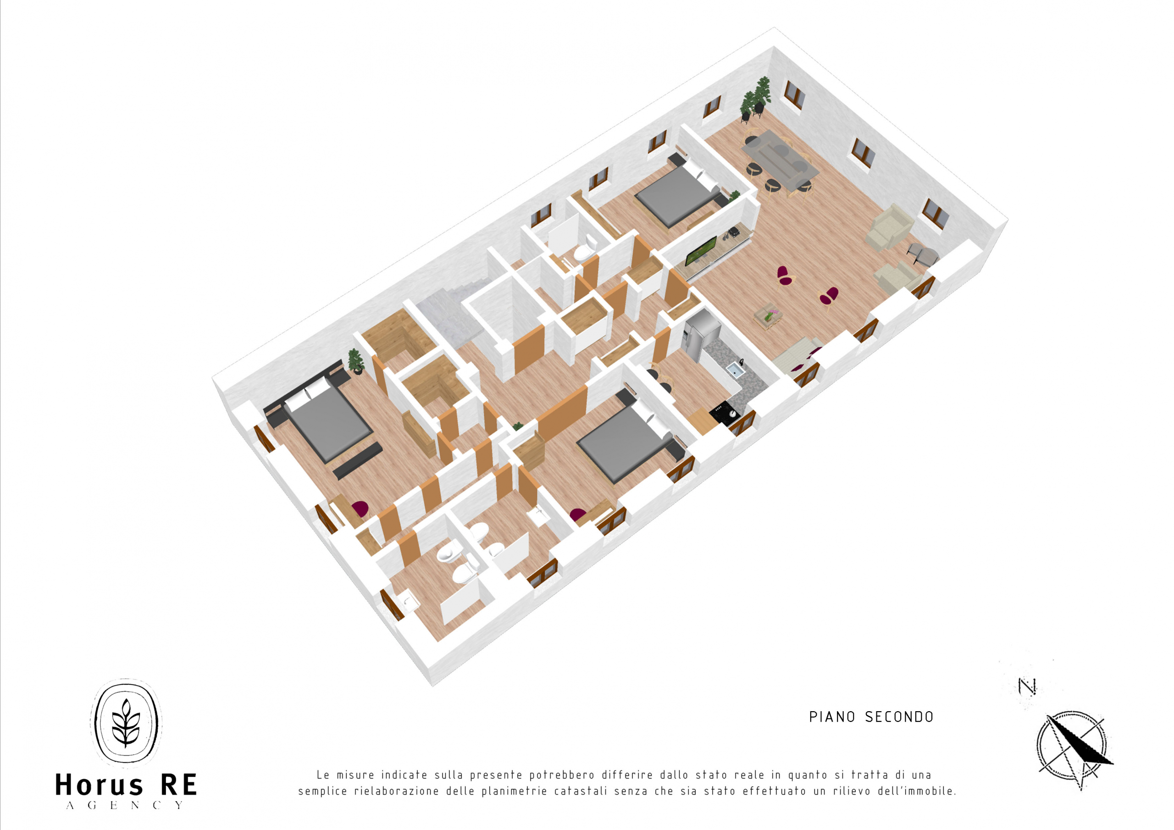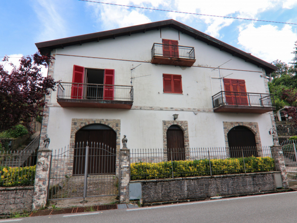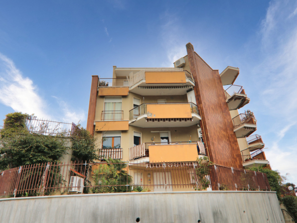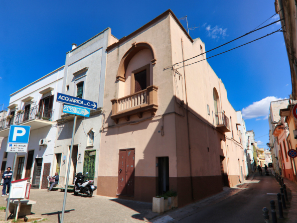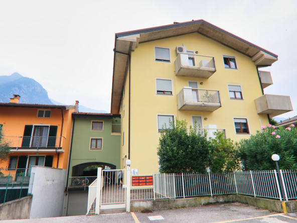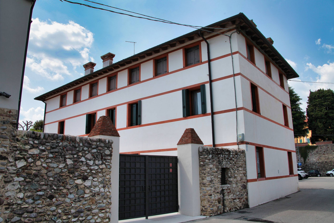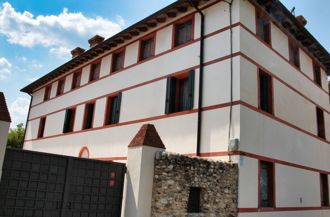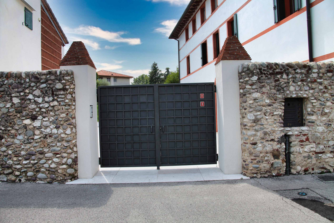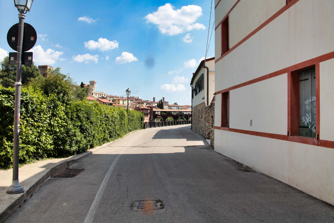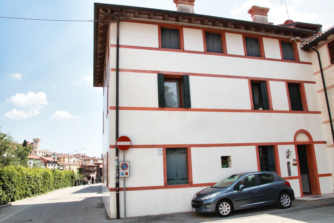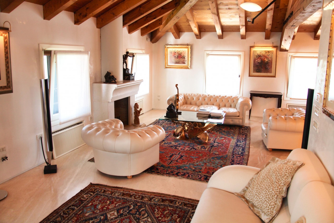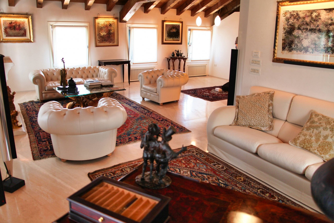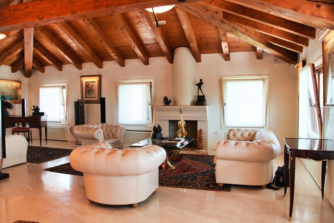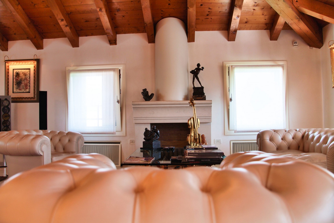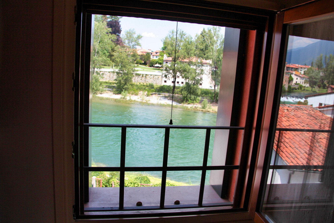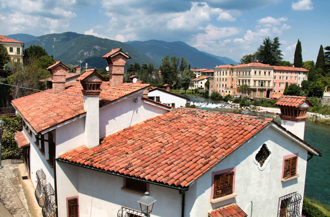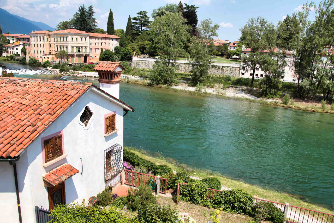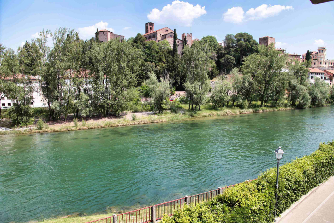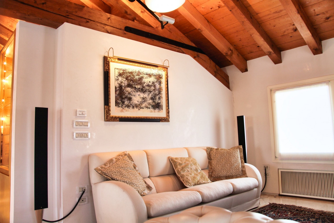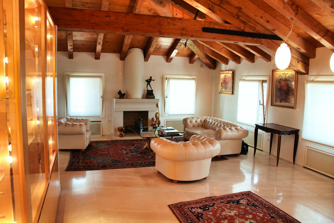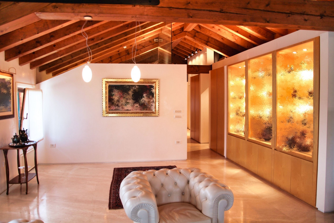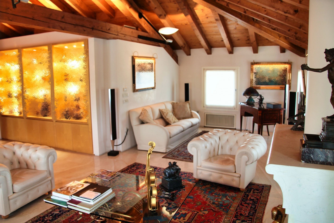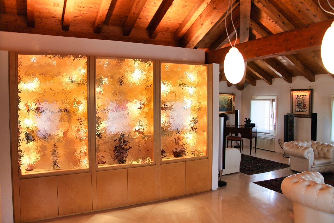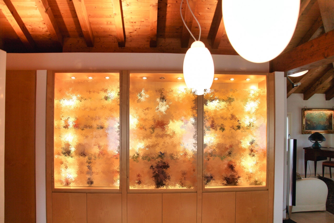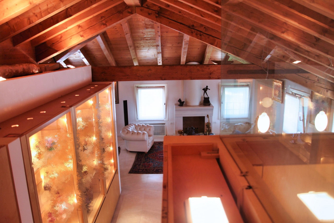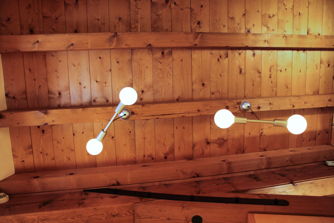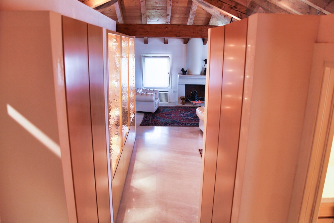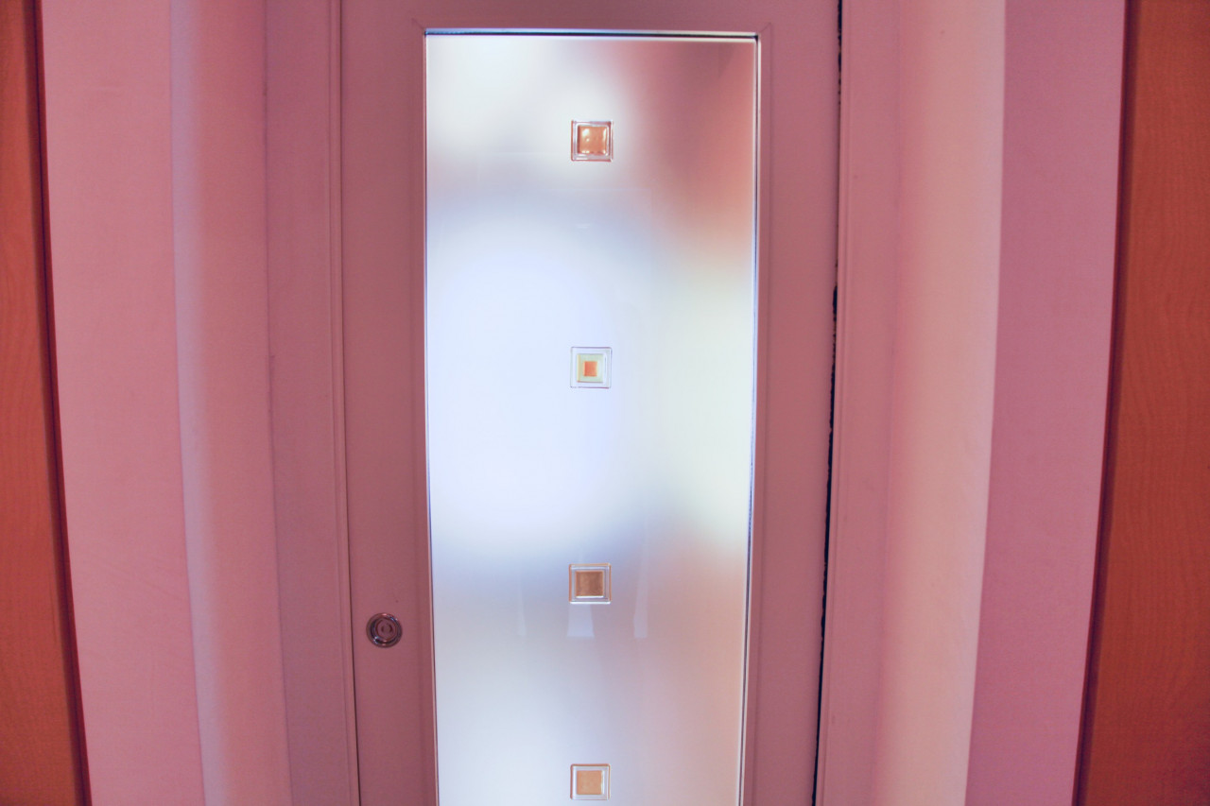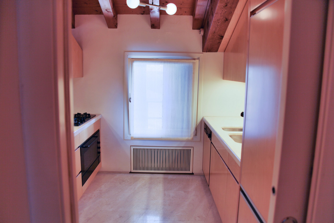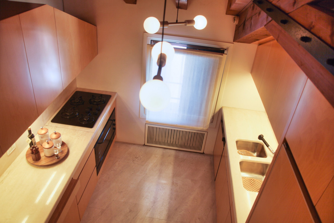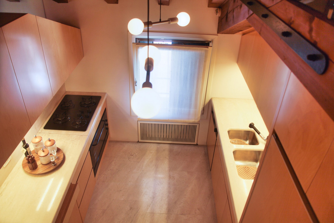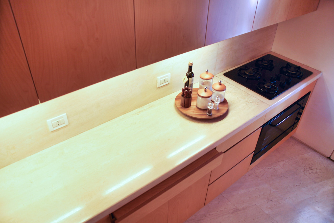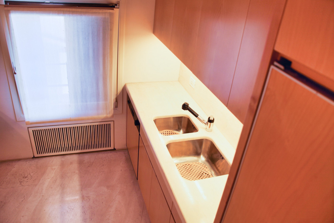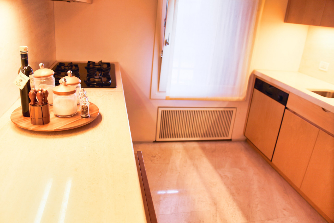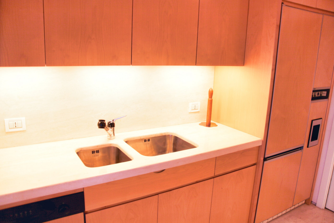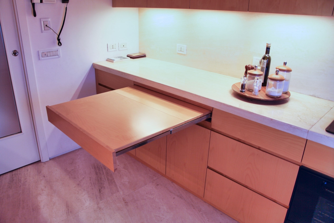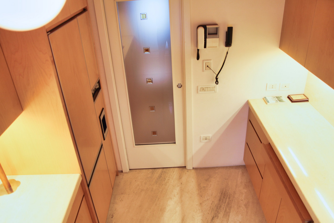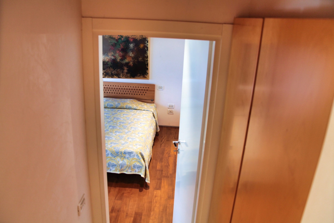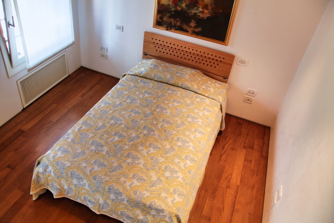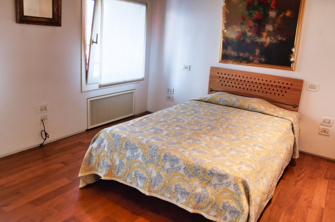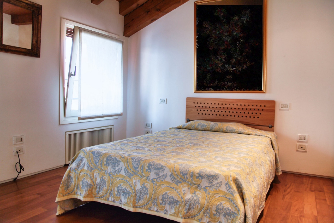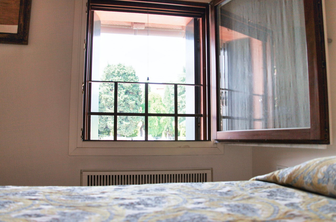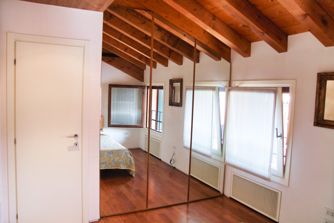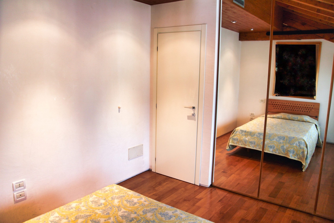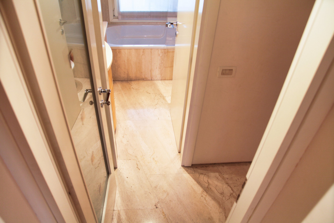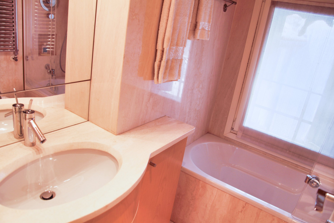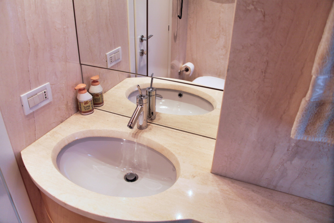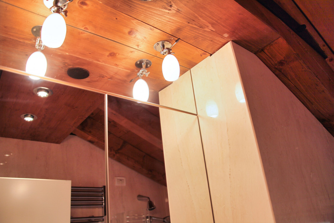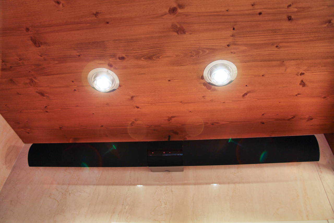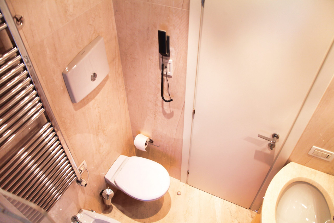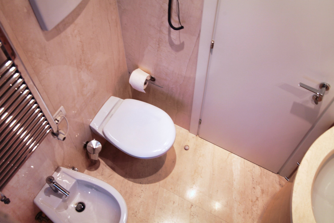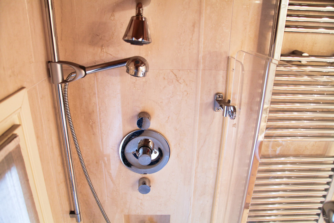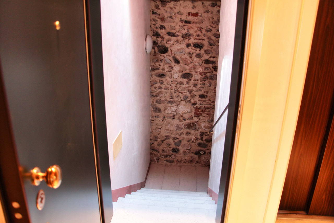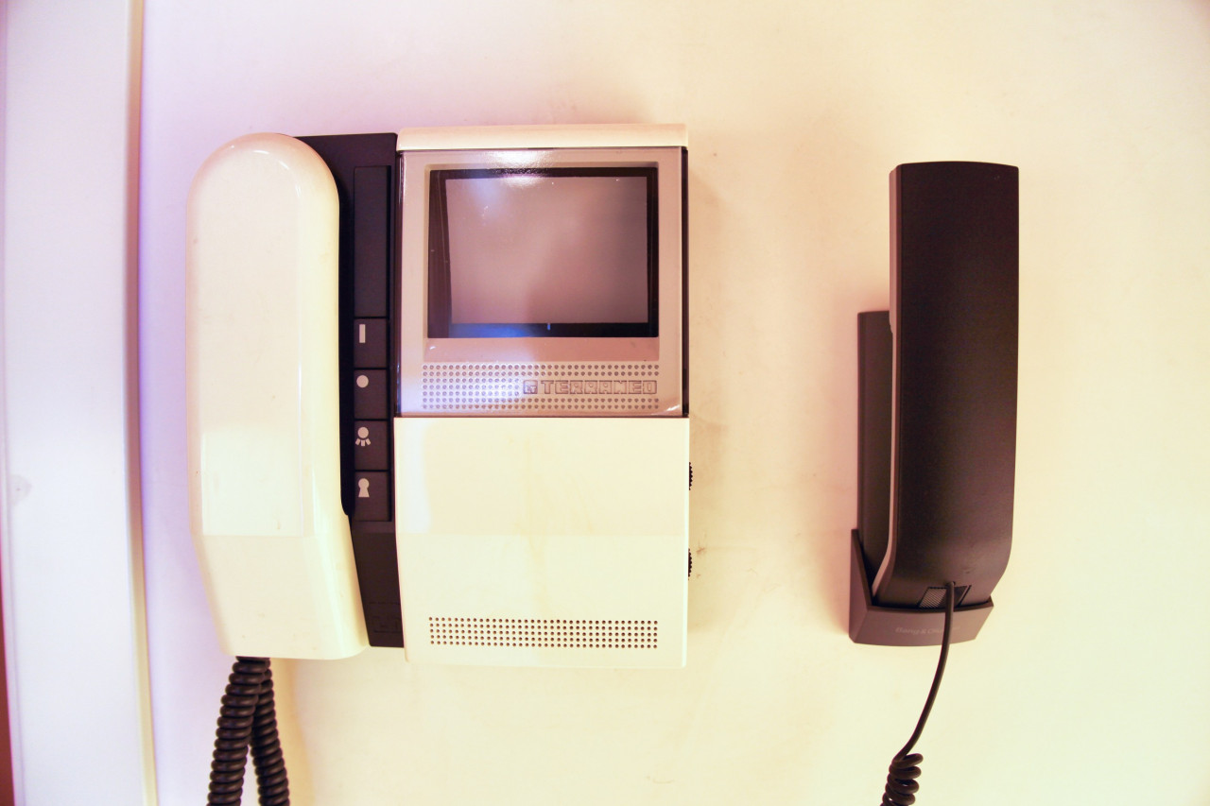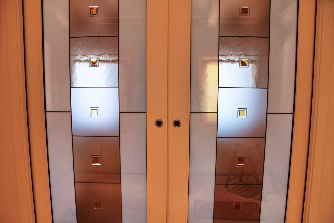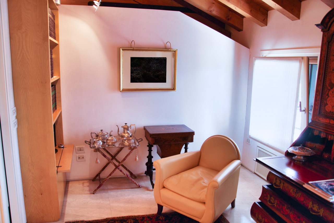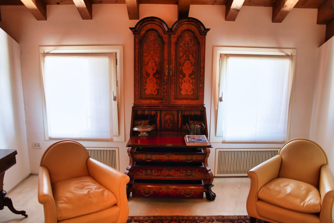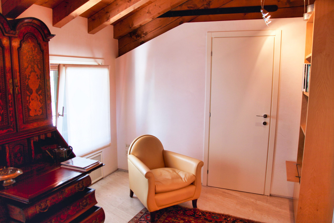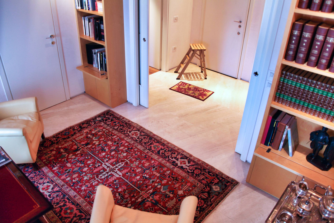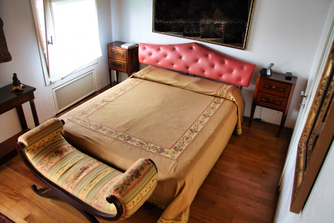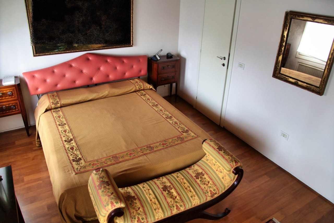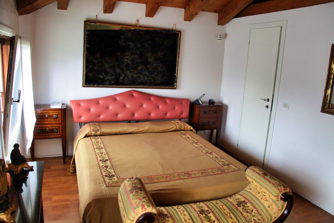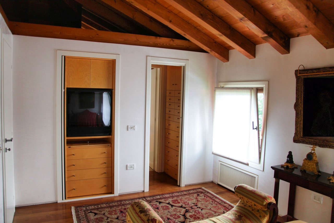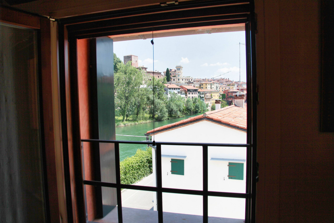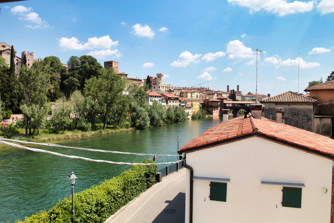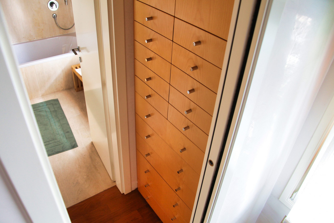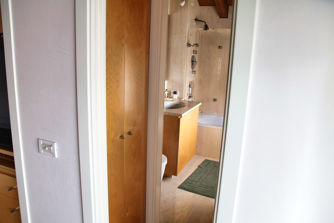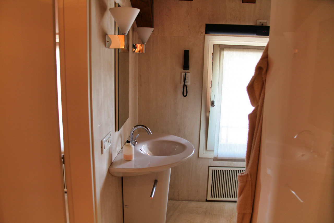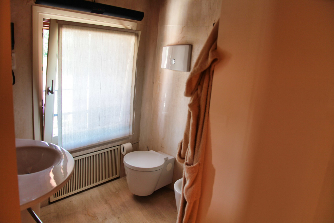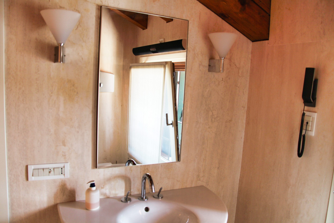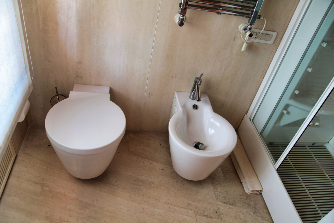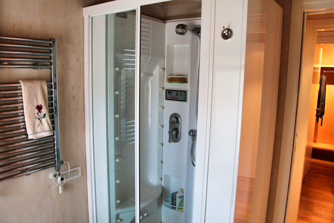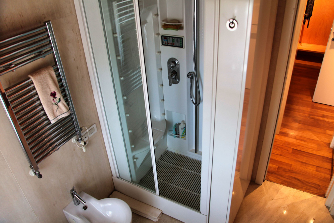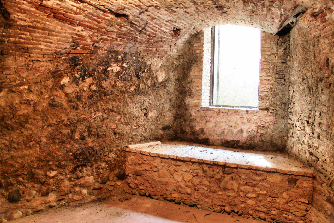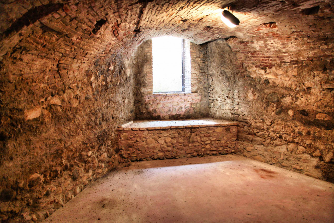Overview
- Apartment, Attic, Mansard
- 3
- 3
- 2
- 190
- 1996
Description
Our autumn Saturday begins with a walk among autumn colors in Bassano del Grappa, a pretty medieval town located in the Vicenza area.
This is the month of foliage and the mild climate encourages you to visit. The symbolic monument of the city is the Ponte Vecchio, built according to Palladio’s design.
And it is precisely on the banks of the Brenta that the splendid residence that we are going to visit stands.
The renovation of this attic, which took place thanks to the delicacy of an Italian architect who lives and works in New York, has made it possible to create a perfect balance between tradition and modernity, the study of refined and functional environments characterized by a refined and extremely welcoming atmosphere has brought to the choice of interior finishes of the highest level.
The living room, which enjoys a splendid view of the river and the Ponte Vecchio, is characterized by a linear fireplace and a contemporary style that will pleasantly welcome your paintings and works of art, creating the right balance between the functionality of living and presence constant of the “beauty” that this apartment deserves.
One desire of the owners was not to distort the original structure, to maintain that “bourgeois” style air in a fluid promenade.
Thus, a kitchen was created in light marble and wood, a first bedroom separated from the rest of the house and then made autonomous also for services.
The prevalence of white is everywhere, even in the marble floor that covers the entire living area and joins the parquet in the sleeping area.
The current furnishings consist of Venetian art furniture combined with custom-made furniture with clean white or wooden lines that recall the splendid roof with exposed beams.
In the intervention in the sleeping area, the original partitions were respected, creating walk-in closets and en suite bathrooms. It is now located in the most intimate and private portion of the apartment and is separated from the living area by the entrance which overlooks a third bedroom. used as a study, the lift with direct access to the apartment and the stairs.
The master bedroom is large and comfortable with two large windows overlooking the garden, and is in direct communication with a walk-in closet and a carefully designed and well-equipped bathroom, which benefits from a large window that provides natural light and air.
Upon delivery of the keys, this splendid penthouse will be given to you with most of the furnishings, it will be up to you to personalize it and bring your personal effects, park your cars in the two double garages, stock the cellar with wine and enjoy a life among the works of he art that Bassano offers, walking in the historic center means diving into authors such as Palladio, Canova, Jacopo Da Ponte, Marinali and Dall’Acqua.
Documents
Address
View on Google Maps- Province Vicenza
- Region Veneto
- Zip code 36061
- City/Town Bassano del Grappa
- Country Italy
Details
Updated on January 5, 2024 at 5:39 pm- Property ID: V003114
- Price: 1.350.000€
- Commercial Size: 190 Sqm
- Bedrooms: 3
- Rooms: 5
- Bathrooms: 3
- Garage: 2
- Superficie garage: 65 mq
- Anno di costruzione: 1996
- Type: Apartment, Attic, Mansard
- Type of contract: For sale
More details
- Number of rooms: 6
- Bedrooms: 3 total, 1 double and 2 twins
- Bathrooms: 3 total all with windows, 2 with tub-shower 1 with whirlpool shower
- Kitchen type: Partially livable
- Balconies: Absent
- Terraces: Absent
- Storage room: 1 of 2.1 square meters used as a small walk-in closet
- Walk-in closet: 1 of 2.5 square meters in the master bedroom
- Furniture: Fully furnished with custom designed and made furniture
- Cellar: 2 cellars, 1 large coiled cellar that can also be used as a stube
- Garage: 2 doubles for a total of d 4 parking spaces
- Parking place: Absent
- Floor: Second
- Building floors: 2
- Internal levels: 1
- Elevator: Yes with landing directly inside the apartment
- Free sides: 4
- Orientation: South-east-west-north
- Panorama: Wonderful views of the Brenta River and the Ponte Vecchio and downtown Bassano
- Property conditions: Excellent
- Building conditions: Excellent
- Heating: Independnet
- Plant type: Radiators
- Energy source: Methane
- Hot water: Independnet
- Conditioning: Independent
- Roof type: Wooden roof
- External fixtures: White lacquered wood with double glazing
- External fixtures conditions: Good
- Blinds: Green lacquered hatches made of marine multilayer wood wrap-around
- Internal doors: White lacquered wooden doors some glazed with processed glass
- Internal floors: Marble
- Bedroom floors: 2 in wood parquet 1 in marble
- Bathroom floors and wall tiles: Marble
- Property status: Free
- Property delivery: At notary deed
- Energy performance certificate: In the process of being released
- Condominium fees: 240 € monthly
- Nearest bus stop: 290 meters
- Nearest train station: Fs Bassano del Grappa station on the Tn-Ve and Bassano-Pd line, 1.3 km
- Nearest highway exit: Bassano del Grappa West on the Pedemontana, 6.4 km
- Nearest airport: Antonio Canova Treviso Airport, 55.9 km
- Nearest ferry boarding: Port of Venice, 97 km
- Nearest hospital: San Bassiano hospital, 5.3 km
- Nearest dental office: Novello dental office, 450 meters
- Nearest pharmacy: Pozzi Pharmacy, 600 meters
- Nearest veterinarian: Blaas veterinary clinic, 60 meters
- Nearest service station: Esso, 700 meters
- Nearest electric charging station: Enel X, 2 km
- Nearest ATM: Unicredit, 550 metrs
- Nearest postal office: Italian Post Office office, 550 meters
- Nearest restaurant: Al Ponte restaurant, 100 meters
- Nearest bar: Birreria Lowen, 290 meters
- Nearest food store: Il Melario, 300 meters
- Nearest laundry: Pulitura la Triestina, 1.4 km
- Nearest nursery school: Antela nursery shool, 900 meters
- Nearest kindergarten: Kindergarte Movimento ai Caduti, 1.2 km
- Nearest primary school: Giovanni Pascoli Primary School, 800 meters
- Nearest middle school: Bellavitis Secondary School, 350 meters
- Neares museum: Museum spread Alta via del Tabacco, 220 meters
- Nearest cinema: Martinovich hall, 1.1. km
- Nearest theater: Theater at Tito Gobbi Castle, 700 meters
- Nearest bookstore: Al Vecchio Libro, 600 metrs
- Nearest library : Jacopo Vittorelli library, 700 meters
- Nearest tennis court/padel: Tennis youth center, 1.3 km
- Closest pool: Bassano swimming club, 1.9 km
- Nearest gym: Crazy Line, 1.4 km
- Nearest golf course: Brolo Bassano Golf Club, 550 meters
- Nearest ski slopes: Asiago, 33 km
- Nearest marina: Venezia, 70 km
- Distance to the sea: 60 km
