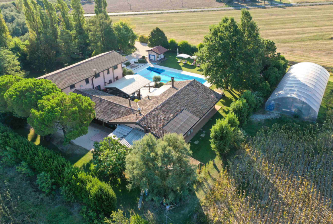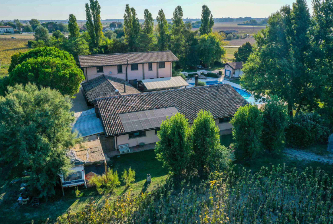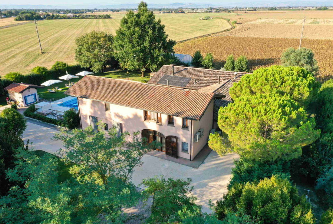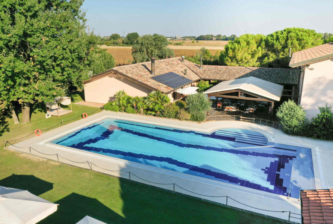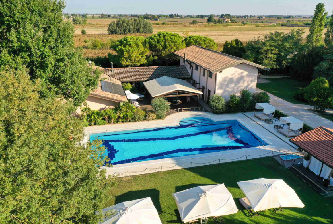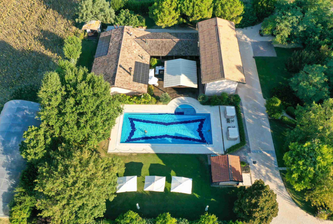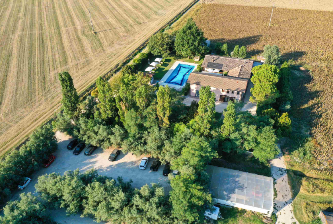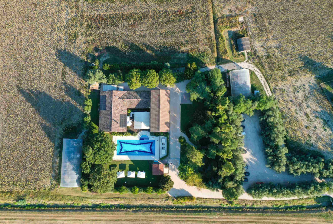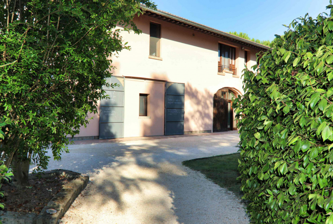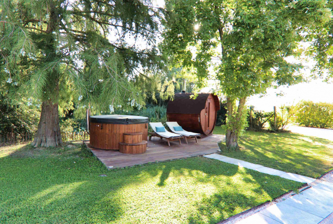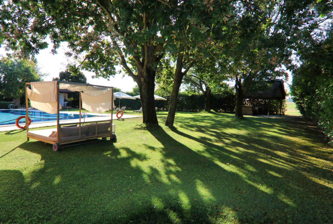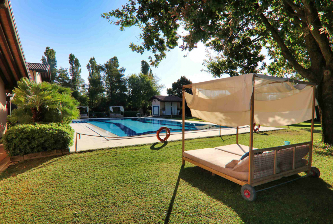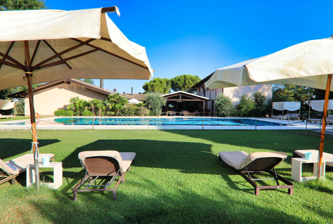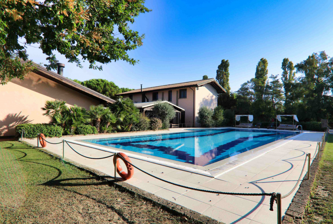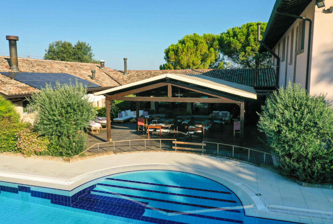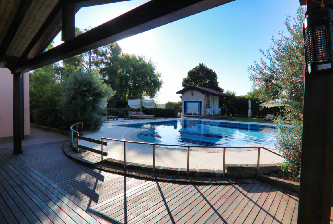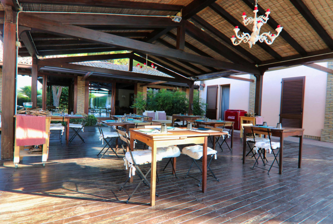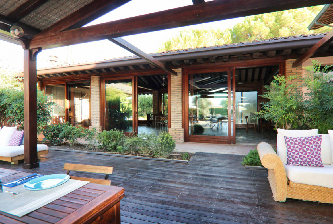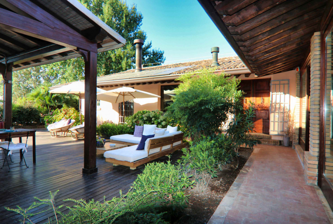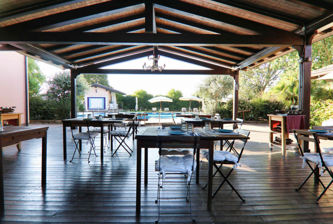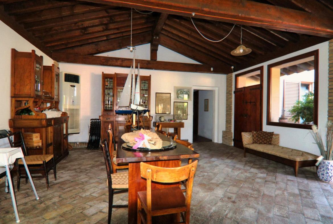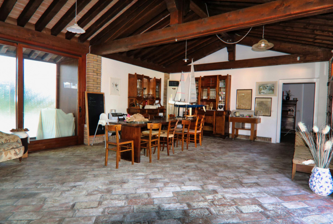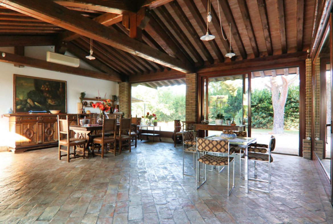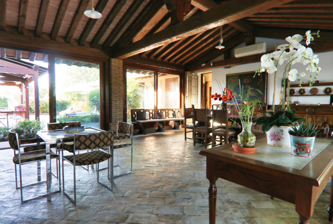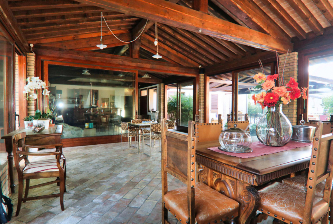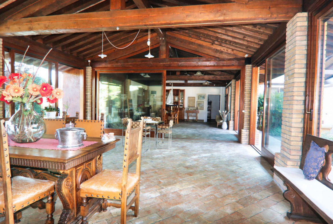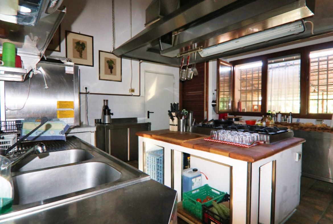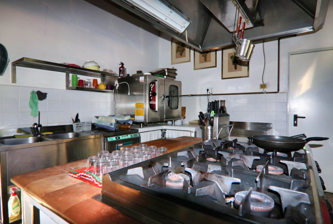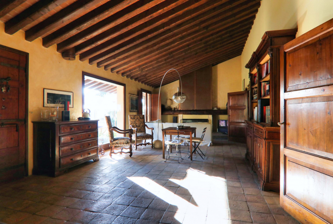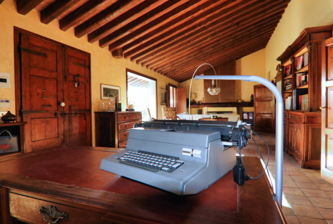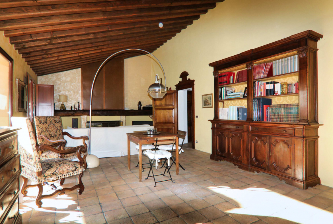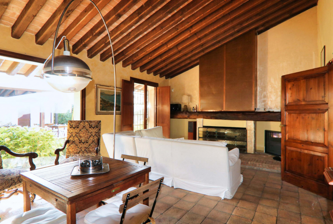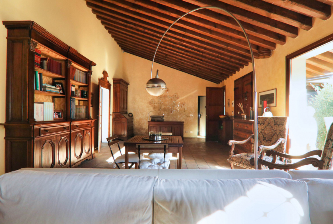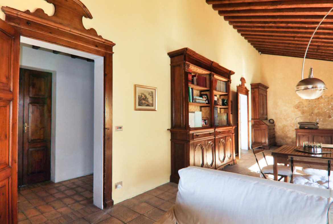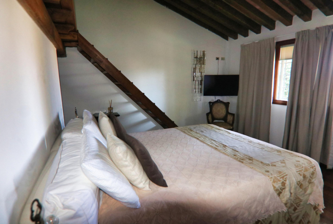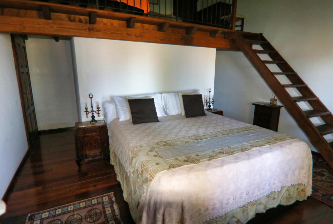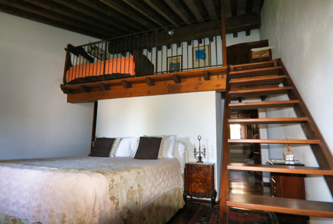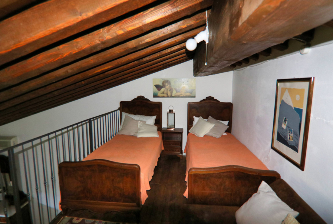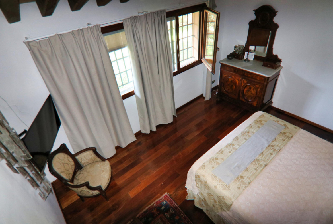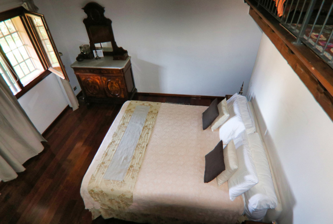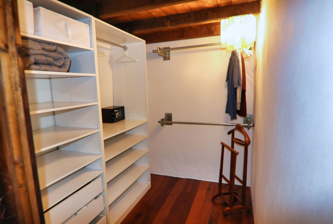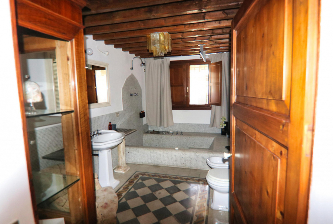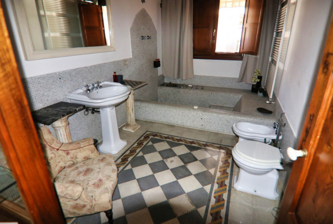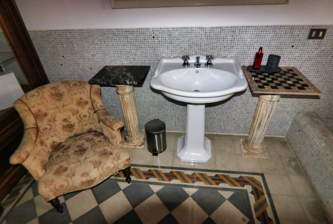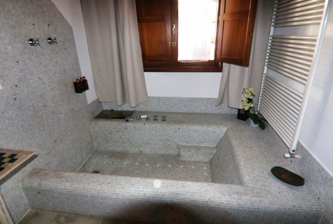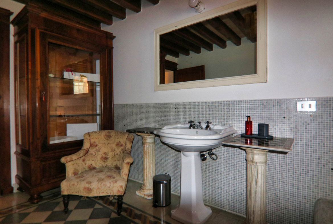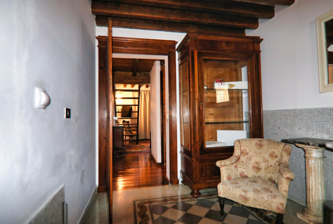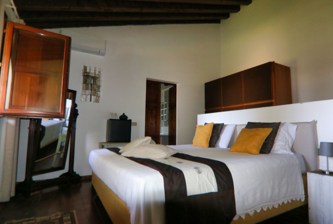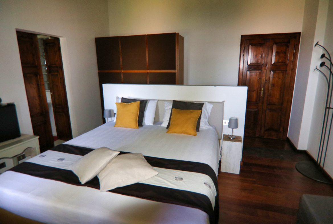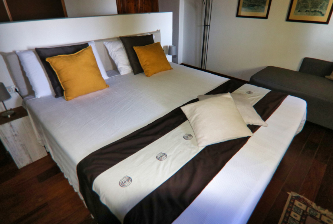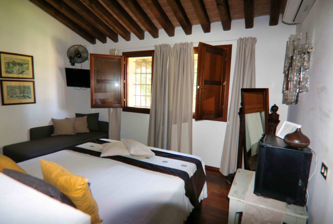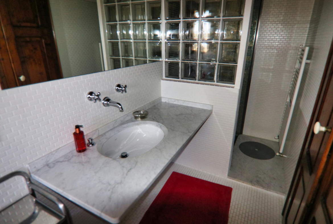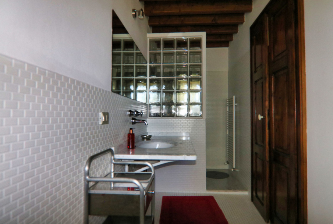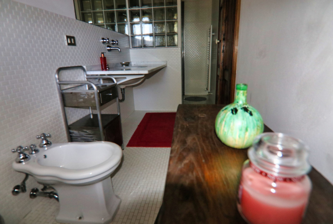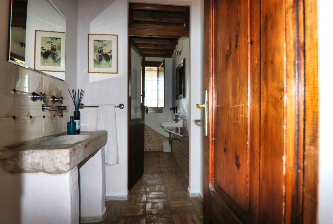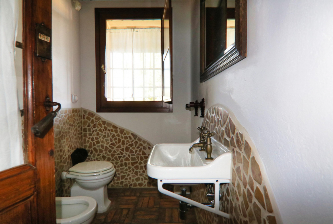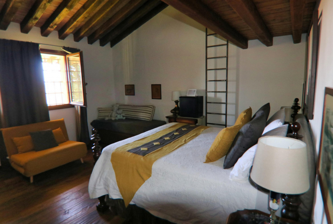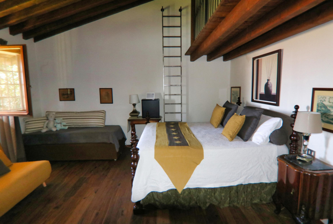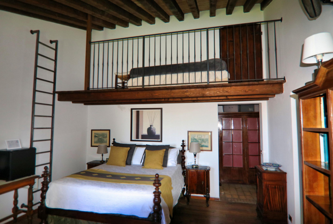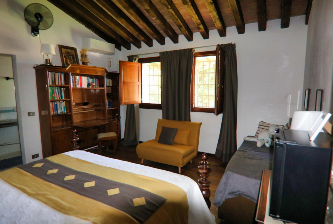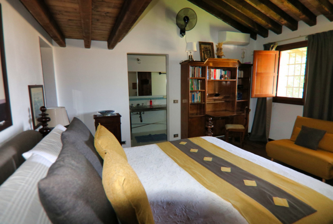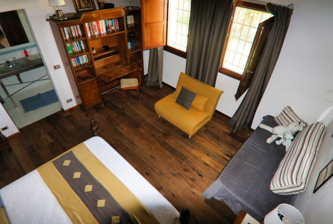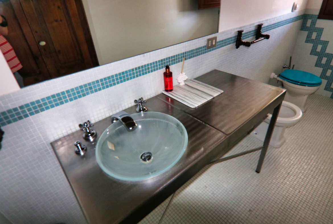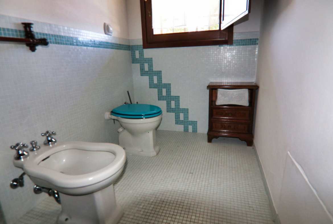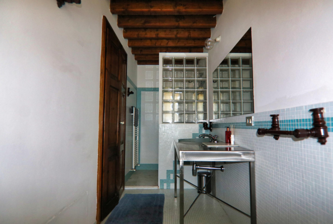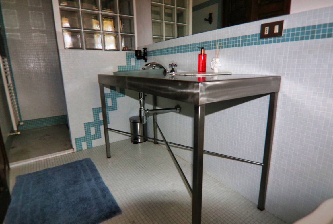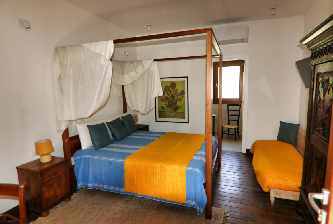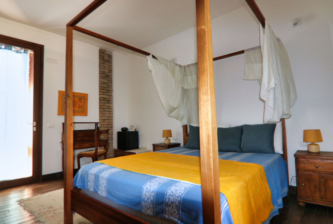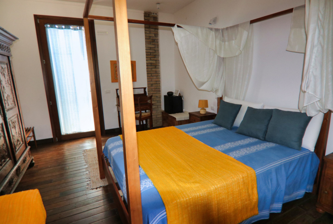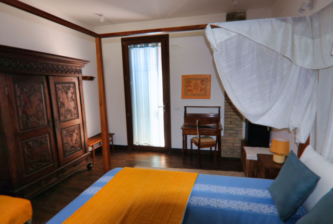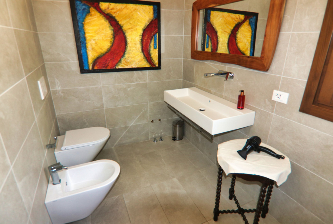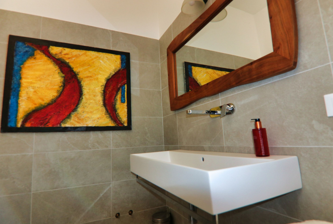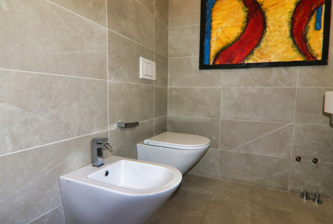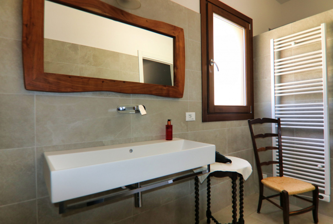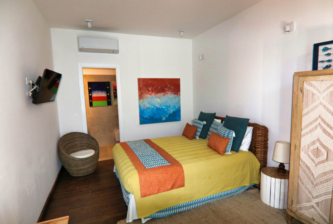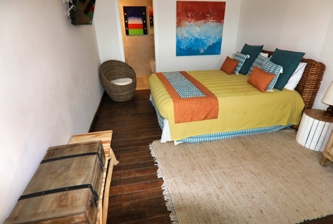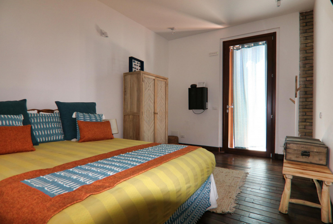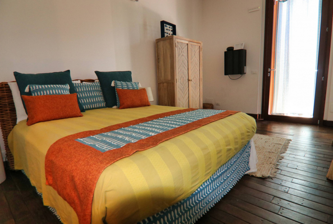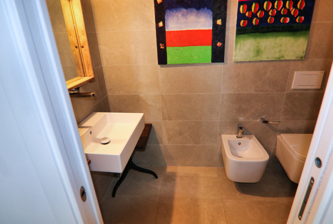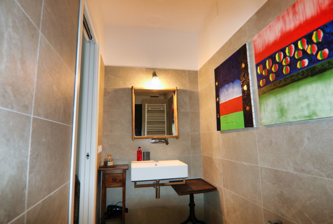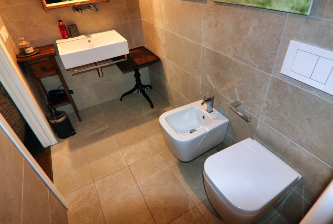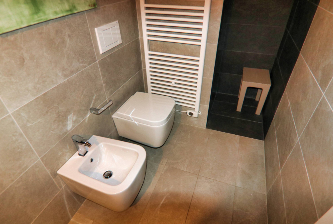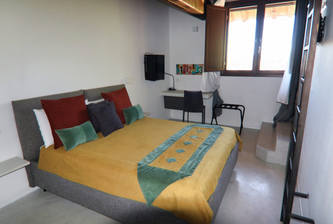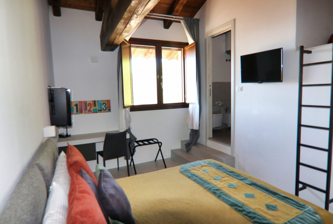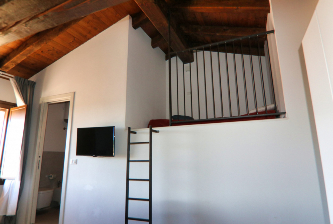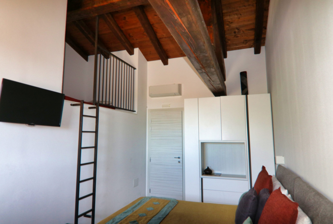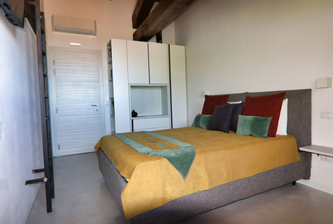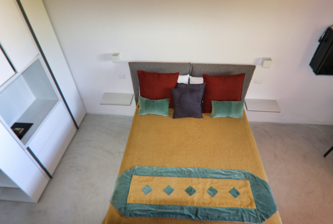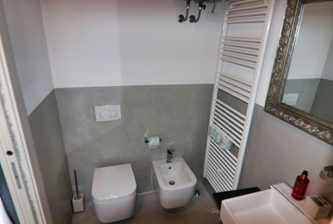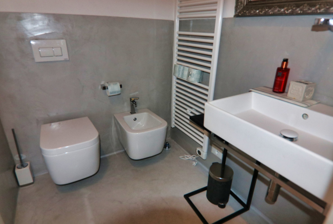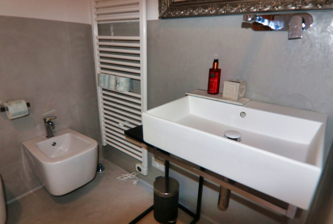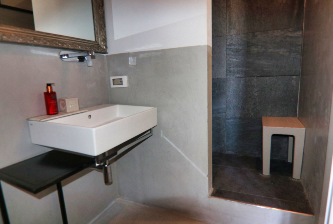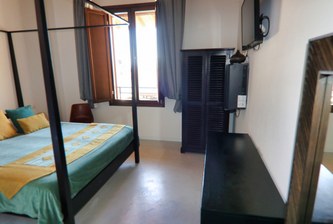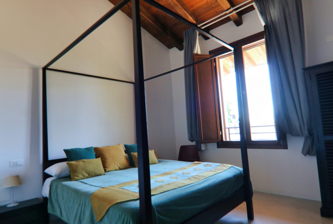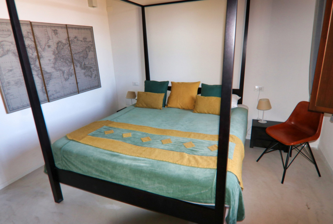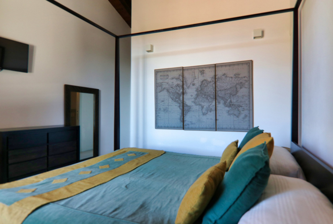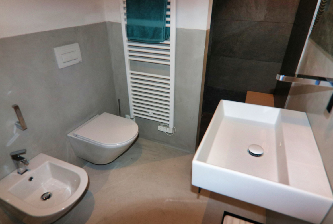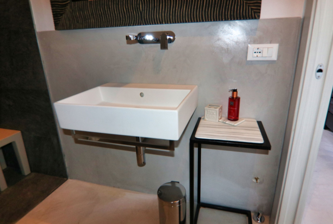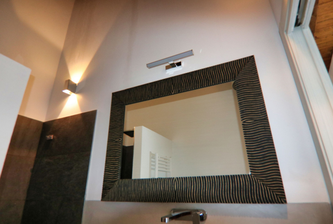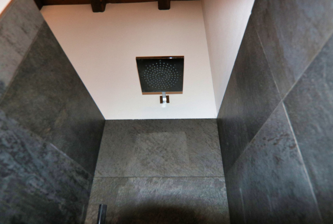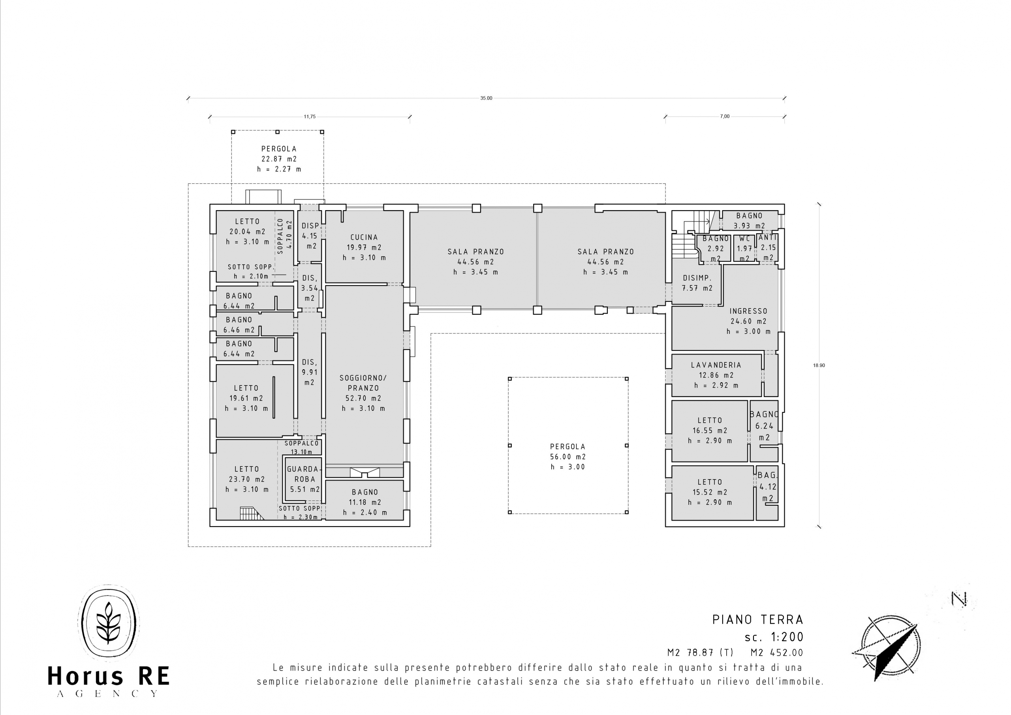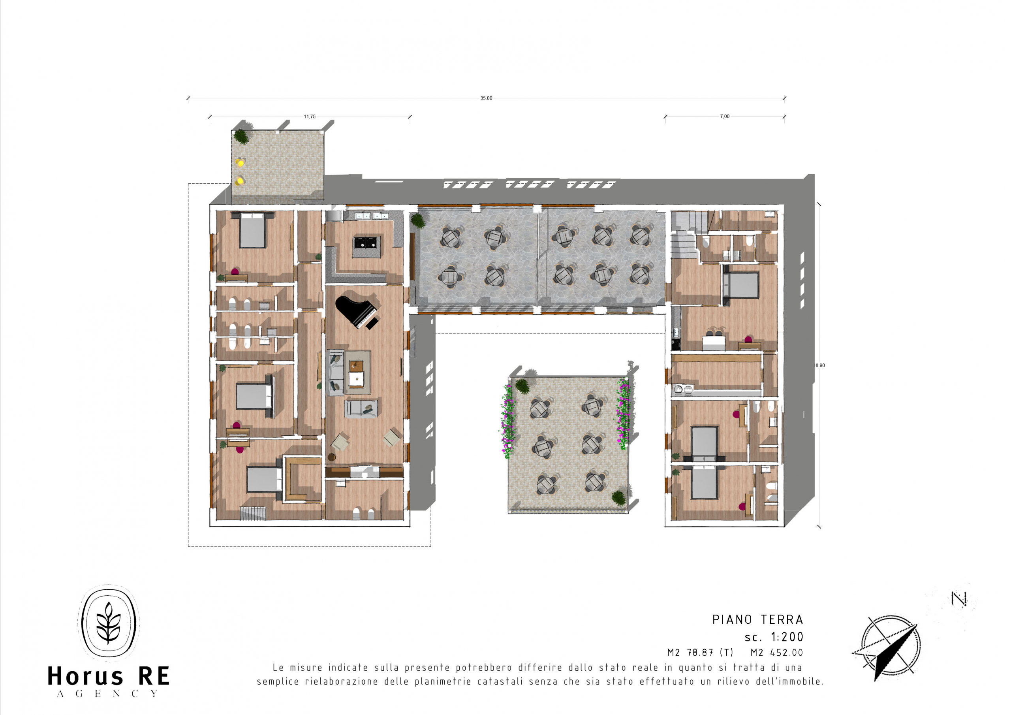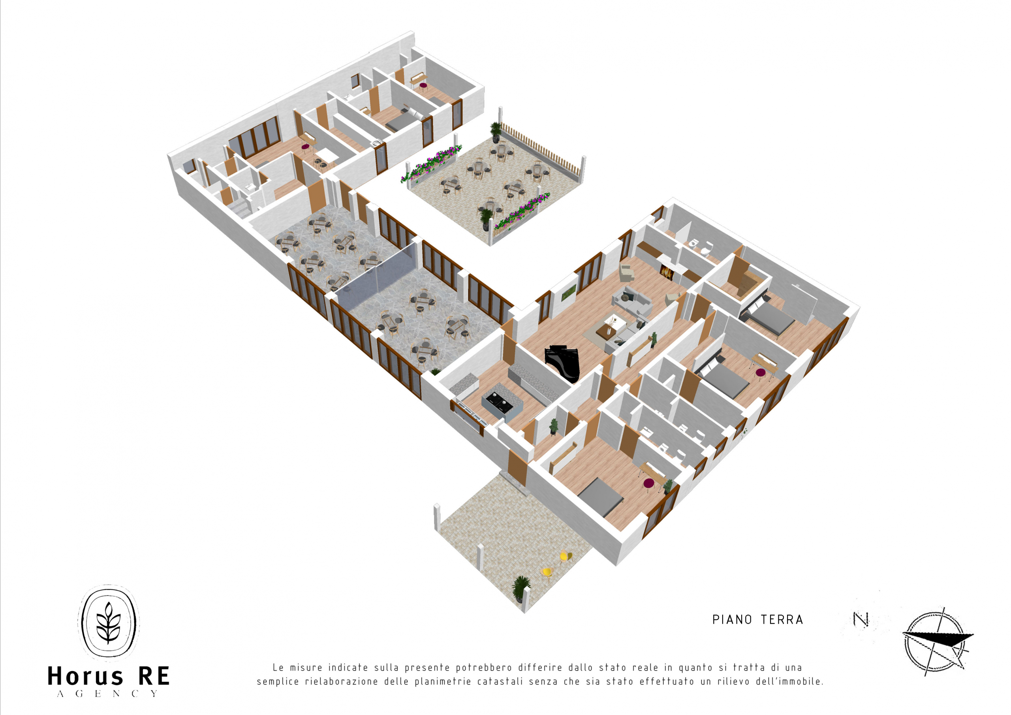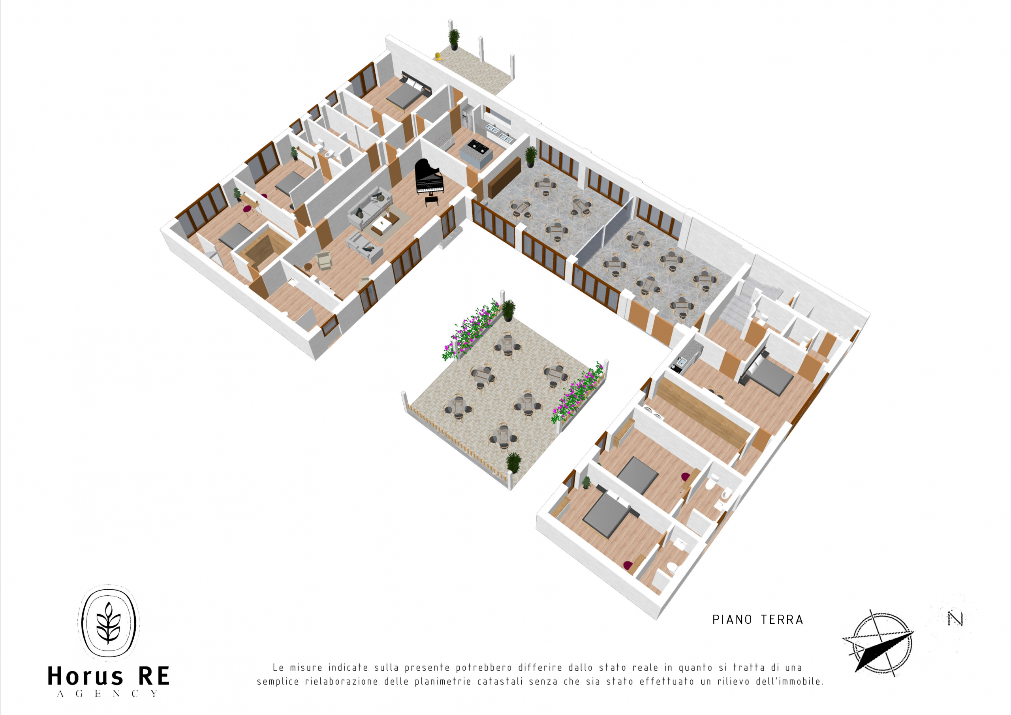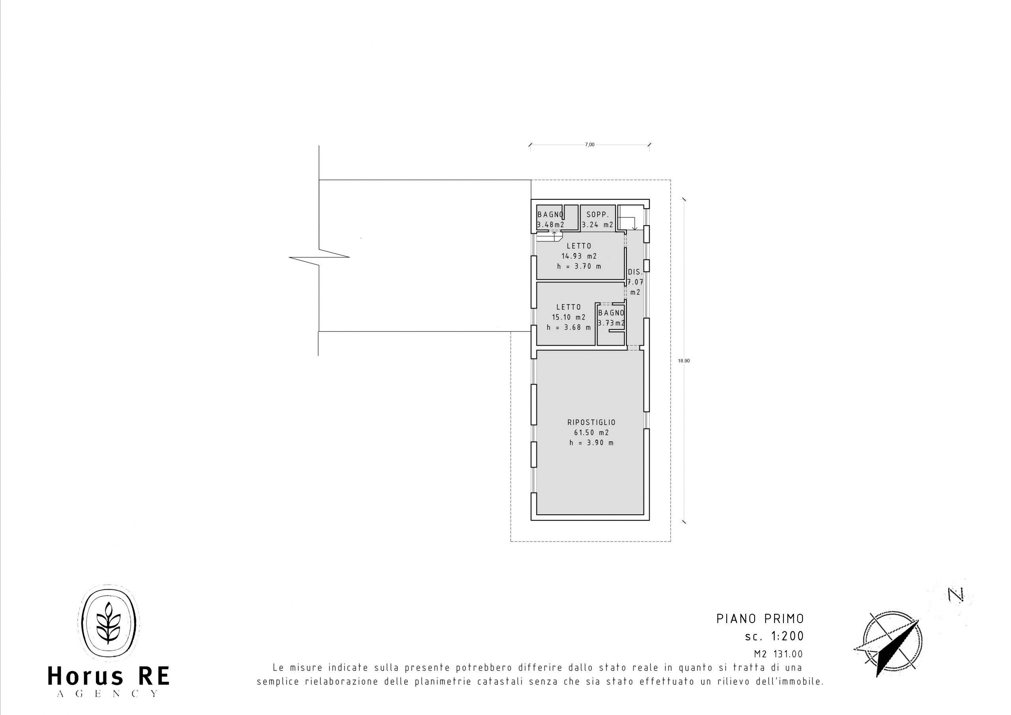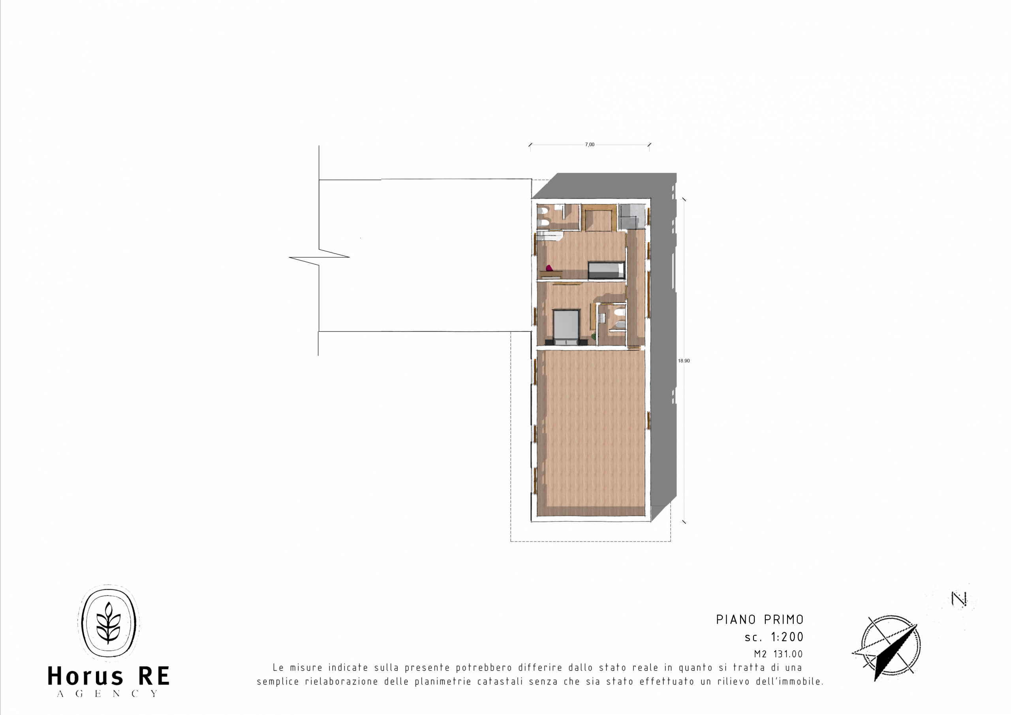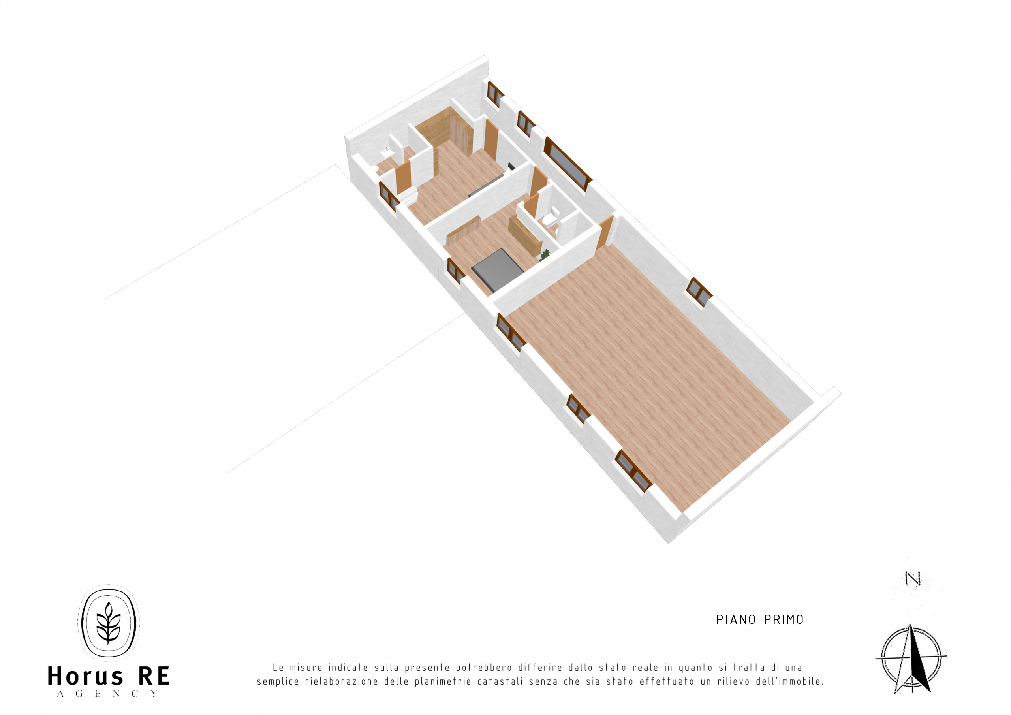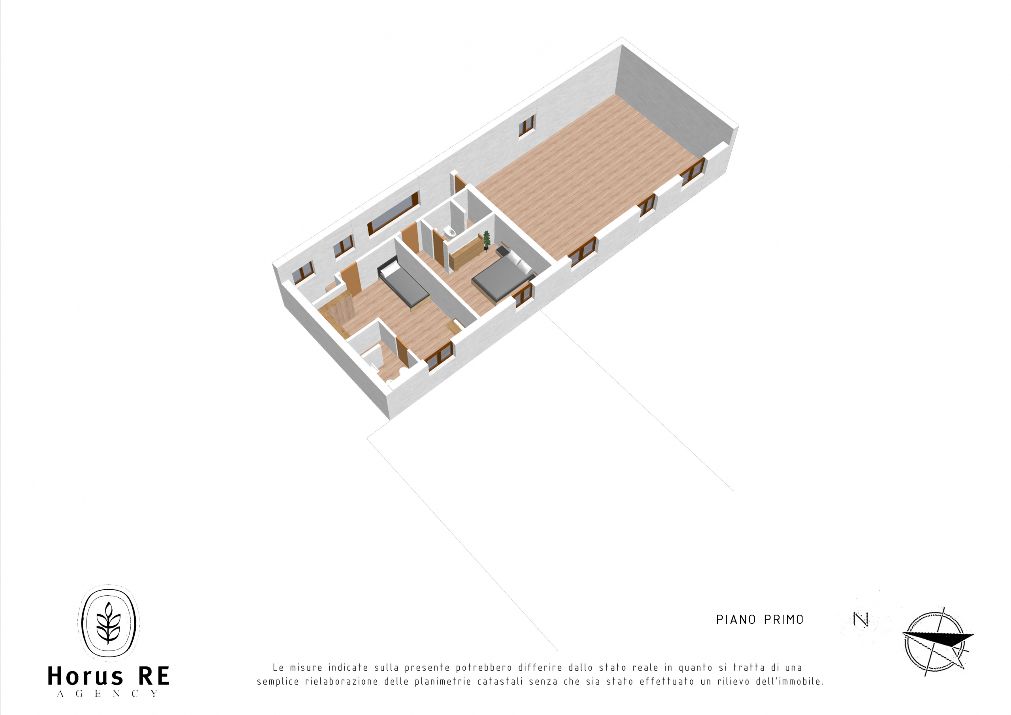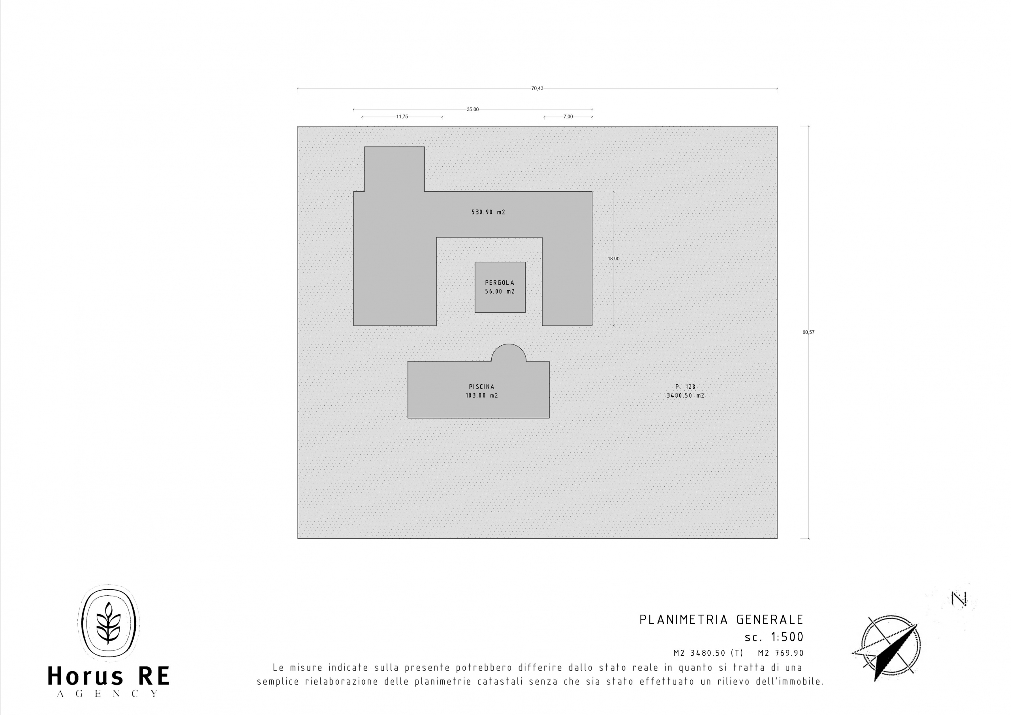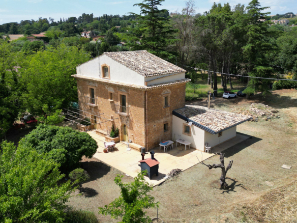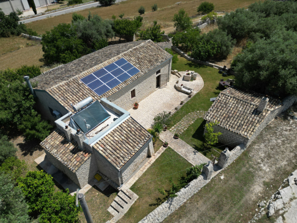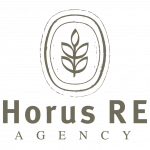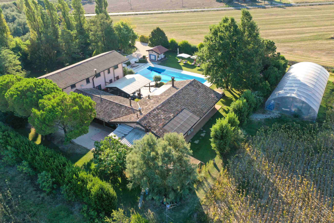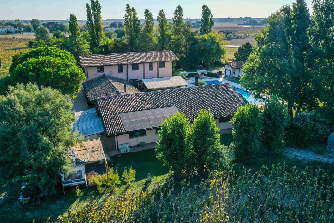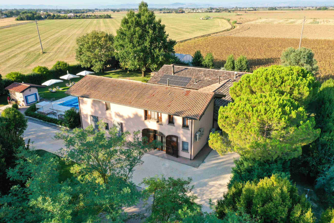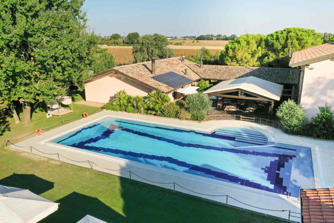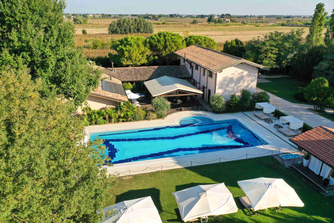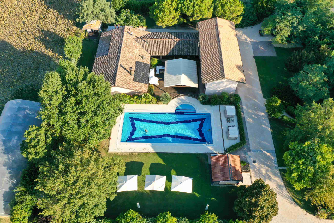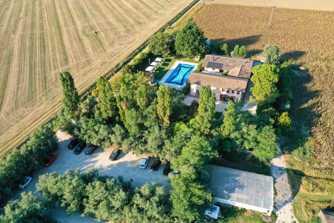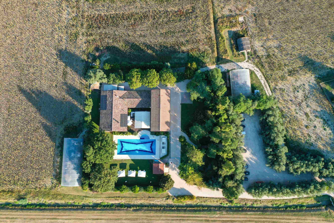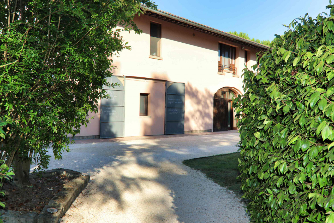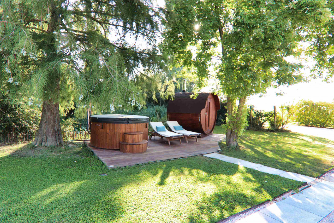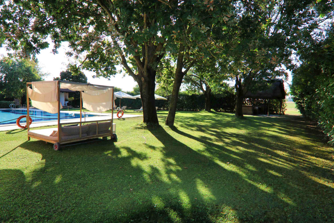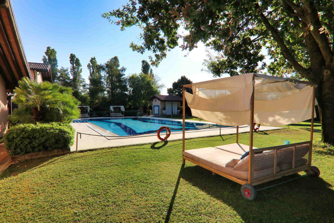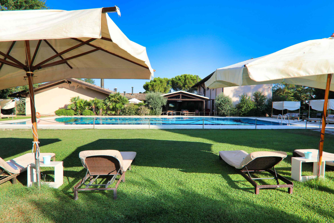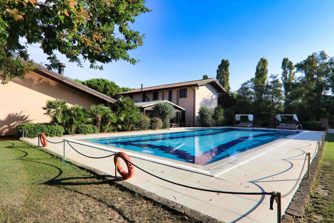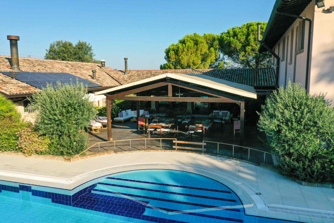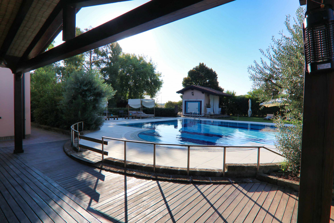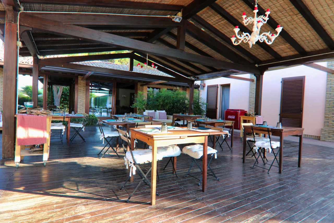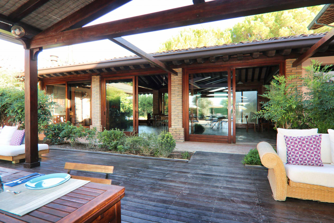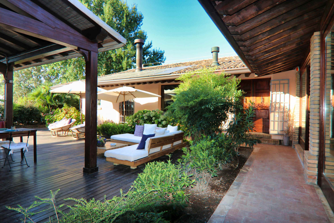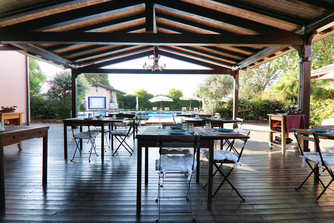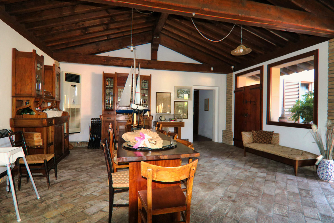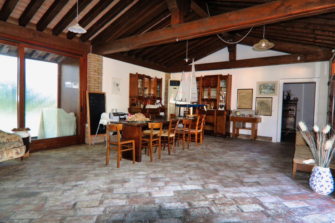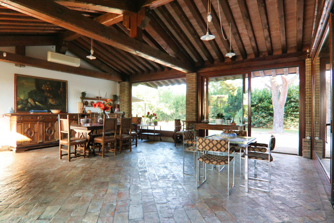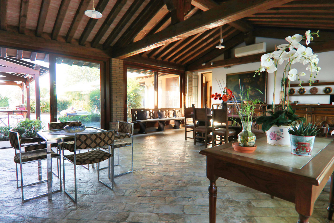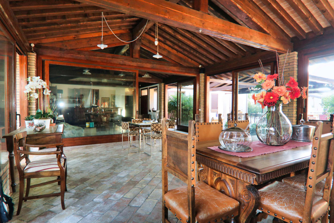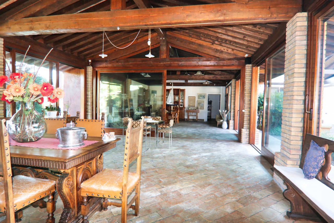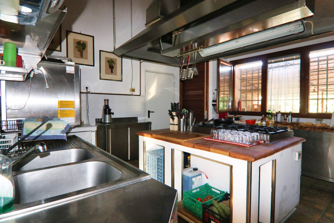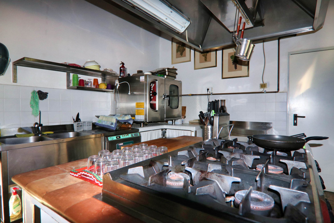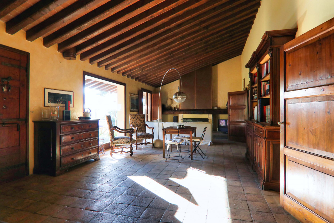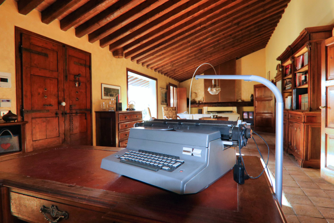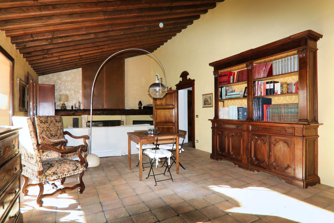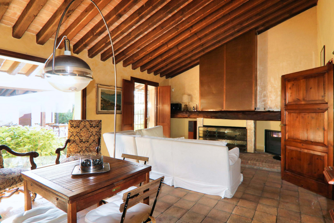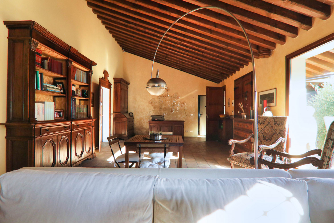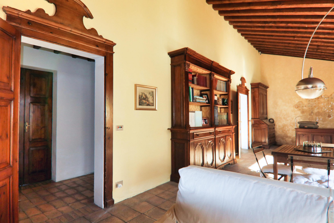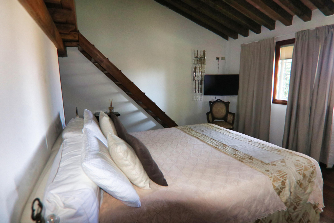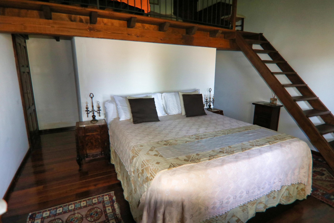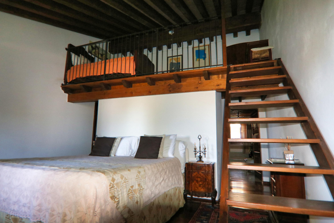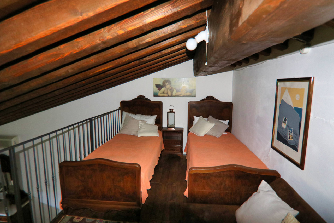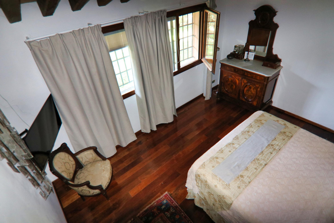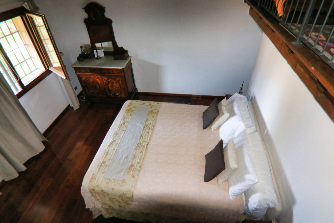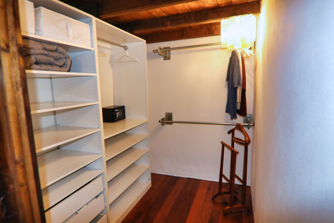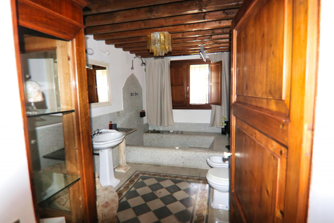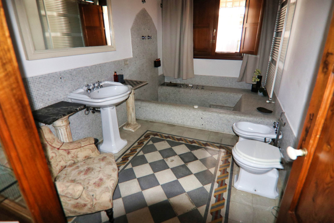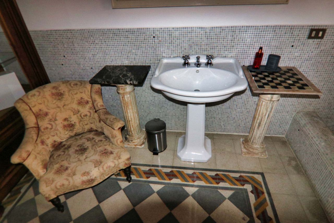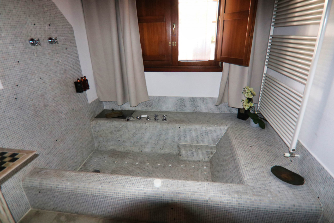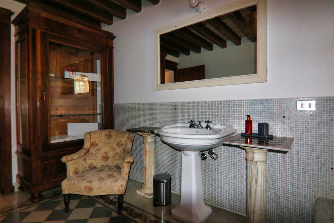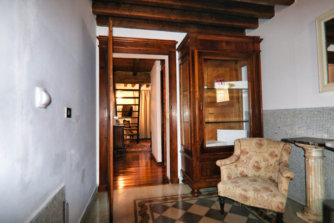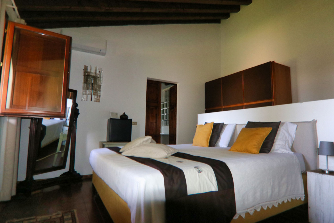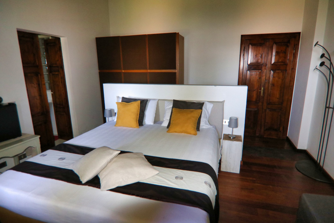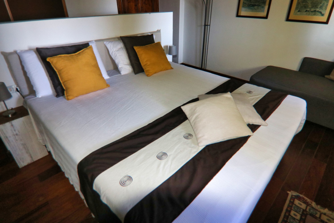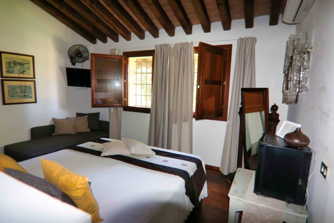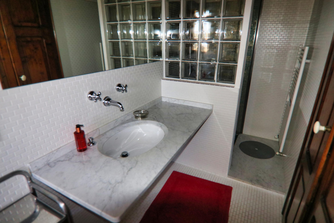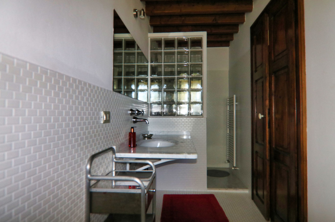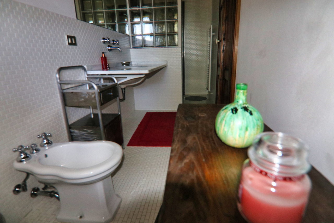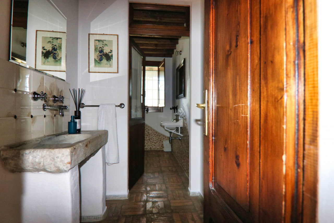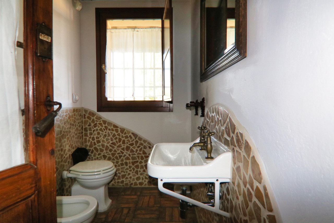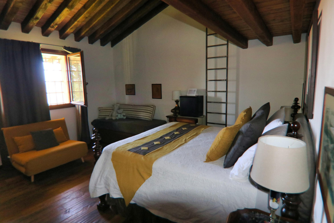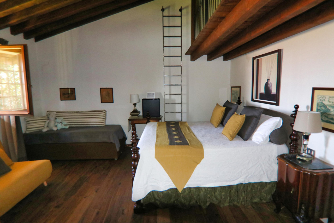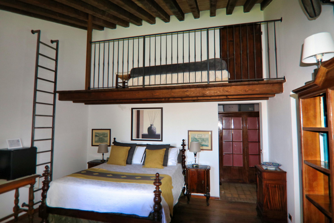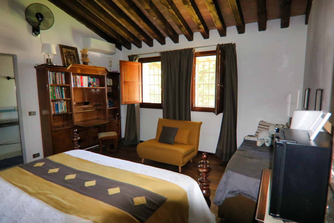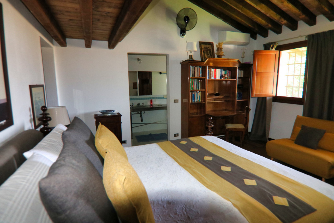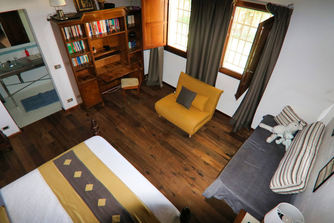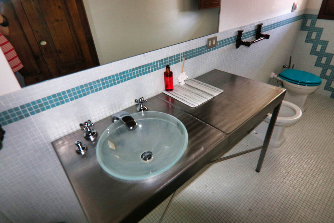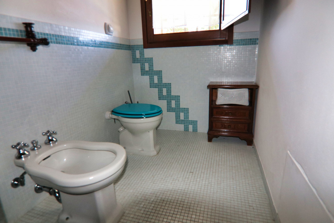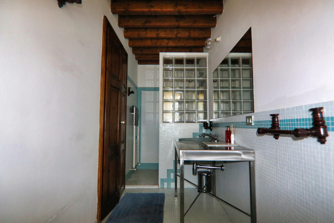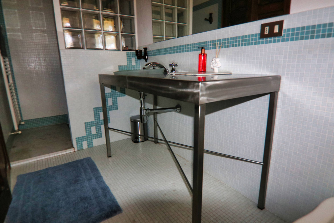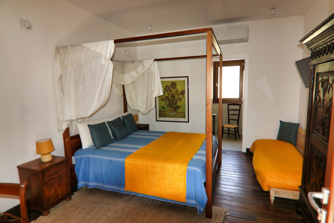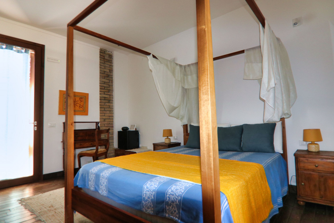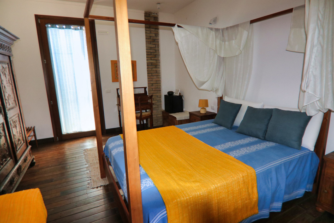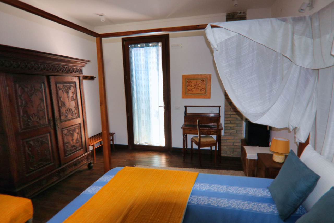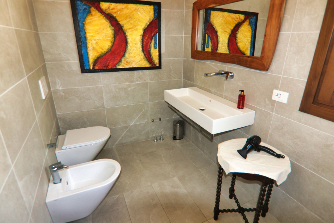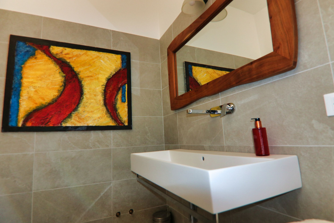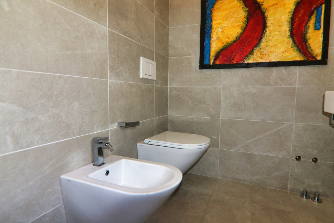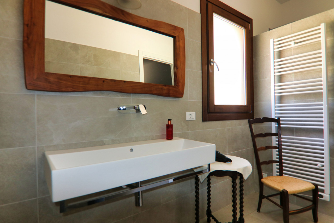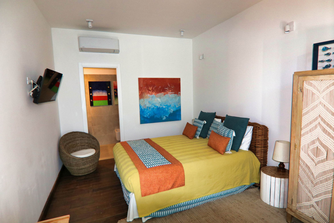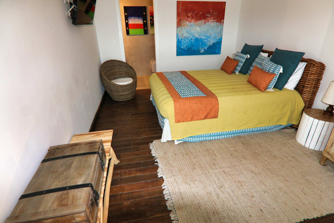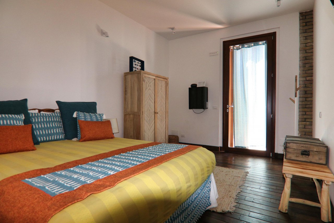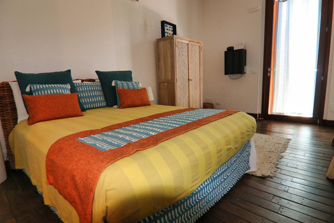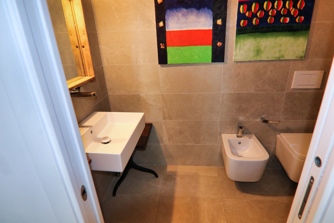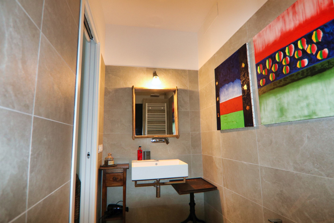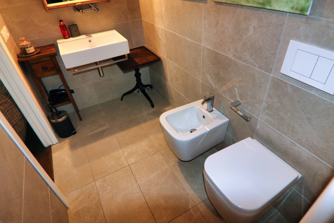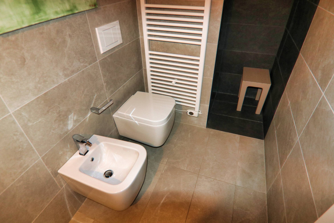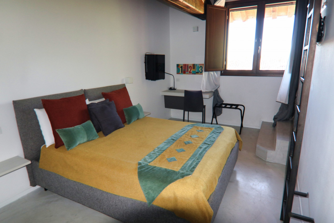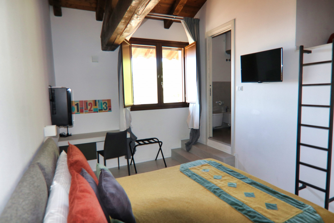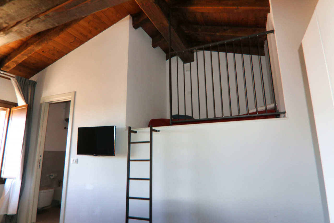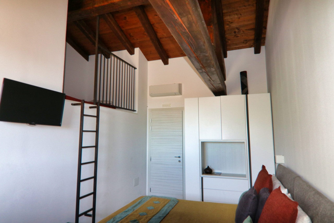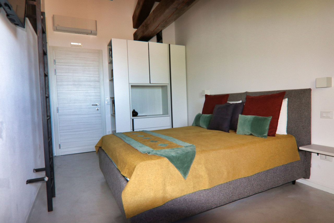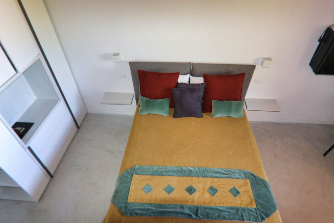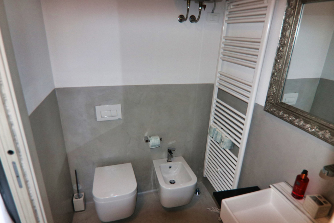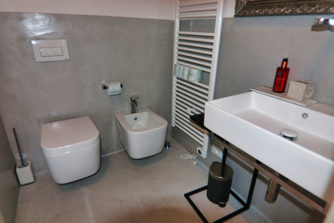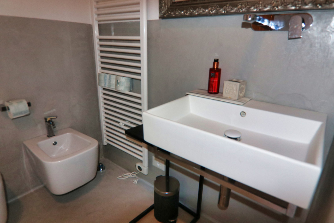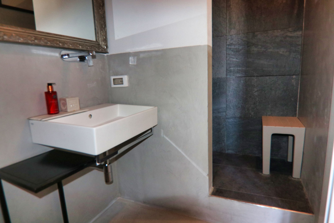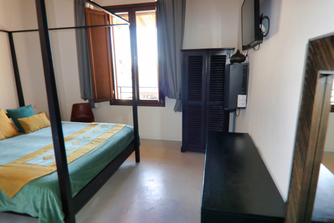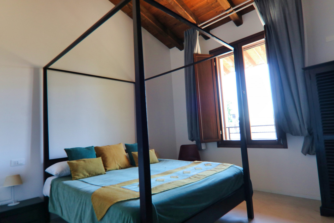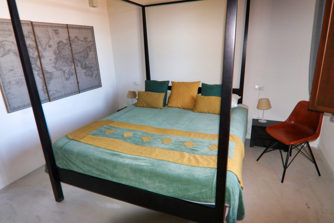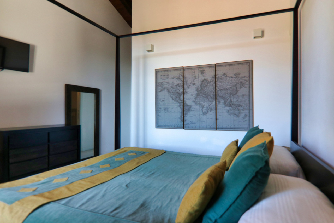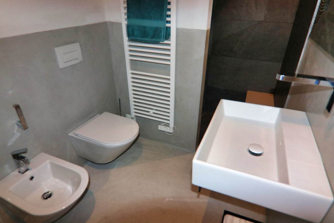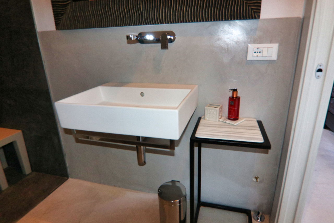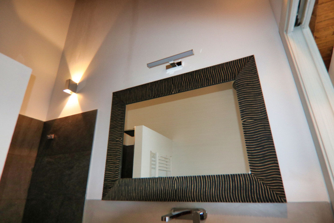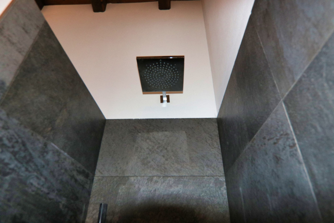Castiglione di Ravenna, experience the serenity of the countryside at luxurious B&B
- 1.750.000€
Castiglione di Ravenna, experience the serenity of the countryside at luxurious B&B
- 1.750.000€
Overview
- Buy to let, Cottage, Farm holiday e B&B
- 7
- 10
- 590 sqm
Description
Welcome to Ravenna, a city nestled between the picturesque rolling hills of Emilia Romagna and the stunning Adriatic coast, renowned for its mosaics, art, and historic streets that narrate tales of emperors and monarchs. And here, in the hamlet of Castiglione, stands an impeccably renovated ancient farmhouse, seamlessly blending into the surrounding nature like a tile within a mosaic.
This eclectic villa, constructed with refined materials reflecting local culture, was transformed into a luxurious B&B, featuring seven uniquely designed rooms, each narrating its own story through meticulous attention to spaces, details, materials, and furnishings. The common spaces, including the living room and two restaurant rooms, create a small Garden of Eden.
The horseshoe-shaped building embraces a spacious pergola, where guests can enjoy breakfast and meals during the summer, overlooking the viewpoint, swimming pool, and garden.
The eclectic style of the villa tells a story through architectural and aesthetic details, from exposed beams and tile floors to ancient doors and beautifully crafted marble sinks. Spread over 590 square meters (6350,71 square feet) across two floors, with pergolas and passages reminiscent of an ancient monastery, the villa also boasts over 50,000 square meters (538195,52 square feet) of agricultural land.
Perfectly furnished, the villa blends tradition and contemporaneity, with a well-designed heating system, air conditioning, and a 10 kW photovoltaic system with storage for cost optimization.
The swimming pool area, inspired by the ancient Roman “Caldarium,” offers a rectangular main pool, an arched entrance with hydromassage, and panoramic views of the surrounding fields. The SPA area, hidden for privacy, features ancient barrels, a Jacuzzi, and a Turkish bath.
The B&B is thoughtfully designed for success, with a reception area, restaurant space with a porticoed veranda, a fully equipped professional kitchen, and additional unfinished space on the first floor for potential expansion.
Experience the peace and tranquility of the countryside, just moments away from all services in a high-level context. Located near Cesena, Rimini, Ravenna, and the Adriatic coast, this villa is a real oasis immersed in wheat fields—a true gem for both personal and business endeavors. There’s no excuse not to fall in love with this extraordinary property.
Documents
Address
View on Google Maps-
Address: Via Fossa 7
-
Province: Ravenna
-
Region: Emilia Romagna
-
Zip code: 48125
-
City/Town: Ravenna
-
Country: Italy
Details
Updated on August 14, 2024 at 7:32 am-
Property ID V003120
-
Price 1.750.000€
-
Commercial Size 590 sqm
-
Superficie terreno 54.500 sqm
-
Bedrooms 7
-
Rooms 12
-
Bathrooms 10
-
Type Buy to let, Cottage, Farm holiday e B&B
-
Type of contract For sale
More details
-
Total number of compartments A total of 12, with 11 finished rooms plus 1 unfinished room on the first floor.
-
Bedrooms 7 all doubles
-
Bathrooms 10 in total, with 6 having windows (4 with no view), 1 with a bathtub, and 7 with a shower.
-
Laundry-room 1 on the ground floor.
-
Storage-room 1 on the ground floor.
-
Walk-in closet 1 on the ground floor.
-
Mezzanine 3 in total, with 2 in the rooms on the ground floor and 1 in the room on the 1st floor.
-
Pergolas 2 on the ground floor, 1 measuring 22.87 square meters (246 square feet) adjacent to the kitchen, and 1 of 56 square meters (602 square feet) at the center of the building.
-
Kitchen Type Commercial kitchen.
-
Balconies Not available.
-
Terraces Not available.
-
Basement Not available.
-
Attic Raw space on the 1st floor measuring 61.50 square meters (661 square feet), suitable for expanding rooms or creating an apartment.
-
Garage Not available.
-
Parking Ample parking at the property entrance.
-
Furniture Fully furnished and equipped.
-
Floors of the building 2
-
Inner levels 2
-
Housing units Currently used as an accommodation facility, with the possibility of dividing it into 1 or more residential units.
-
Free sides 4
-
Garden Adjacent land of approximately 3,850 square meters (41,441 square feet) used as a garden and parking for the facility.
-
Land 50,266 square meters (approximately 12.41 acres) of cadastral agricultural land.
-
Pool Private swimming pool with hydro-massage bench.
-
Exposure South-east-west-north.
-
Panorama Open view of the surrounding countryside.
-
Property condition Excellent both inside and outside conditions.
-
Roof Wooden roof recently renovated.
-
Heating / Cooling Self contained
-
System type Split units in bedrooms and dining rooms, with underfloor heating in one wing of the building.
-
Solar panels 10 kW photovoltaic system with a 10 kW storage battery.
-
Energy source Electricity and natural gas.
-
Sanitary water Connection to the water supply network and a private well for irrigation.
-
Agricoltural water Membership in the consortium with the possibility of drawing water.
-
Hot water Autonomous heating with a gas boiler, and in some rooms, there is an electric boiler.
-
Exterior frames, windows and fixtures Wooden windows with double glazing.
-
Condition of frames, windows and fixtures Excellent.
-
Blinds Where present, internal shutters mounted directly on the fixtures.
-
Interior doors Various types of doors, many in solid wood with 1 or 2 panels and various embellishments, all restored. Some doors are white lacquered wood or light oak, either hinged or sliding.
-
Flooring ground floor Hardwood parquet in various precious wood essences.
-
Flooring rooms first floor Finishes with resins.
-
Floring common areas ground floor Artisanally crafted terracotta tiles.
-
Flooring common areas first floor Finishes with resins.
-
Bathrooms - materials and tiles Each bathroom is crafted with different materials, including terracotta, mosaic, small tiles (tozzetti), ceramics, and resins.
-
Status of the property Currently uninhabited, being used as a summer accommodation facility.
-
Property handover At the notarial deed.
-
Energy Certificate In the evaluation phase.
-
Nearest bus stop 500 meters (approximately 1,640 feet).
-
Nearest train station Lido di Classe - Lido di Savio train station on the Ferrara-Rimini line is approximately 10.4 kilometers (about 6.5 miles) away.
-
Nearest motorway exit Cesena Nord toll booth on the A1, 10.4 kilometers (about 6.5 miles) away.
-
Nearest airport Federico Fellini Rimini Airport, 50 kilometers (about 31 miles) away.
-
Nearest ferry embarkation Port of Ancona, 149 kilometers (about 92.6 miles) away.
-
Nearest hospital Santa Maria delle Croci Hospital, 19.1 kilometers (about 11.9 miles) away.
-
Nearest dentist Torsani Dental Studio, 6.5 kilometers (about 4 miles) away.
-
Nearest pharmacy Castiglione Pharmacy, managed by Dr. Lazzarini and Dr. Neri, is 3.4 kilometers (approximately 2.1 miles) away.
-
Nearest vet Pirini Veterinary Clinic, 6 kilometers (about 3.7 miles) away.
-
Nearest gas station Tamoil gas station, 3.7 kilometers (about 2.3 miles) away.
-
Nearest electrical vehicle charging station Enel X Way charging station, 2.2 kilometers (about 1.4 miles) away.
-
Nearest ATM Unicredit bank, 9.7 kilometers (about 6 miles) away.
-
Nearest post office Castiglione di Ravenna Post Office, 2.8 kilometers (about 1.7 miles) away.
-
Nearest restaurant Palazzo Manzoni Agricultural Company, 1.5 kilometers (about 0.93 miles) away.
-
Nearest bar Caffè le More, 2.9 kilometers (about 1.8 miles) away.
-
Nearest grocery store Conad supermarket, 3.3 kilometers (about 2.05 miles) away.
-
Nearest laundry Ideal Laundry, 4 kilometers (about 2.5 miles) away.
-
Nearest nursery Ghezzo Nursery School, 7.8 kilometers (about 4.85 miles) away.
-
Nearest pre school P. Missiroli Preschool, 3.5 kilometers (about 2.17 miles) away.
-
Nearest elementary school San Zaccaria Elementary School, 3.1 kilometers (about 1.93 miles) away.
-
Nearest middle school G. Zignani Secondary School, 2.2 kilometers (about 1.37 miles) away.
-
Nearest museum MDT Educational Museum of the Territory, 6.8 kilometers (about 4.23 miles) away.
-
Nearest cinema Sarti Cinema, 11.1 kilometers (about 6.9 miles) away.
-
Nearest theatre Zigoia Theater, 7 kilometers (about 4.35 miles) away.
-
Nearest book store Bubusettete Bookstore, 12.7 kilometers (about 7.9 miles) away.
-
Nearest library Celso Omicini Library, 2.6 kilometers (about 1.62 miles) away.
-
Nearest tennis court Castiglione Tennis Club, 2.3 kilometers (about 1.43 miles) away.
-
Nearest padel court Arena 23 Padel Club, 11.8 kilometers (about 7.33 miles) away.
-
Nearest pool Cervia Municipal Swimming Pool, 15 kilometers (about 9.32 miles) away.
-
Nearest gym Golden Club Gym, 11.8 kilometers (about 7.33 miles) away.
-
Nearest golf club Adriatic Golf Club Cervia, 14.6 kilometers (about 9.07 miles) away.
-
Nearest skiing slopes Carpegna Hermitage, 76.4 kilometers (about 47.5 miles) away.
-
Nearest marina Cervia and Milano Marittima Marina, 13.5 kilometers (about 8.4 miles) away.
-
Distance from the sea 13 kilometers (about 8.07 miles).
Features
- Air conditioning
- Cellar
- Closet
- Courtyard
- Disabled bathroom
- Electric car charging station
- Electric driveway gate
- Fireplace
- Floor heating
- Flue
- Furnished
- Furnished kitchen
- Gazebo
- Imhoff tank
- Independent entrance
- Independent heating
- Laundry
- Mezzanine
- Outdoor tables
- Photovoltaic panels
- Private garden
- Safety deposit box
- Sauna
- Storage battery
- Storage room
- Swimming pool with whirlpool
- Ventilated roof
- Walk-in closet
- Well
- Wifi
- Window bars
Floor Plans
- Size: 383.64 net square meters plus 17.80 net square meters mezzanine (approximately 4,130.33 net square feet plus 191.57 net square feet mezzanine).
- 5
- 8
- Size: 383.64 net square meters plus 17.80 net square meters mezzanine (approximately 4,130.33 net square feet plus 191.57 net square feet mezzanine).
- 5
- 8
- Size: 383.64 net square meters plus 17.80 net square meters mezzanine (approximately 4,130.33 net square feet plus 191.57 net square feet mezzanine).
- 5
- 8
- Size: 383.64 net square meters plus 17.80 net square meters mezzanine (approximately 4,130.33 net square feet plus 191.57 net square feet mezzanine).
- 5
- 8
- Size: 105.81 net square meters plus 3.24 net square meters mezzanine (approximately 1,138.78 net square feet plus 34.86 net square feet mezzanine).
- 2
- 2
- Size: 105.81 net square meters plus 3.24 net square meters mezzanine (approximately 1,138.78 net square feet plus 34.86 net square feet mezzanine).
- 2
- 2
- Size: 105.81 net square meters plus 3.24 net square meters mezzanine (approximately 1,138.78 net square feet plus 34.86 net square feet mezzanine).
- 2
- 2
- Size: 105.81 net square meters plus 3.24 net square meters mezzanine (approximately 1,138.78 net square feet plus 34.86 net square feet mezzanine).
- 2
- 2
