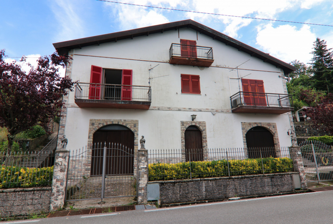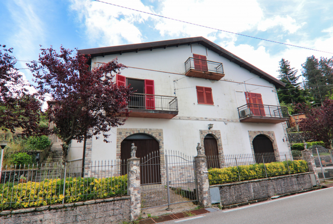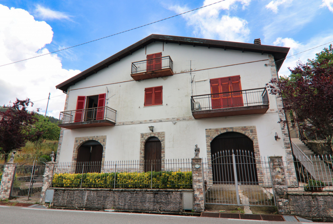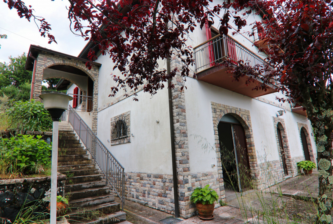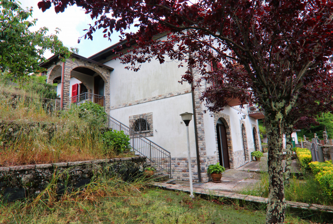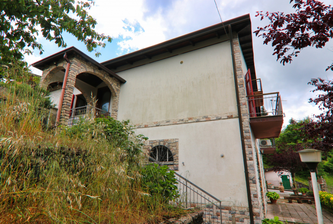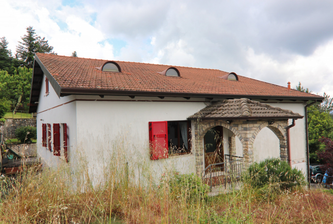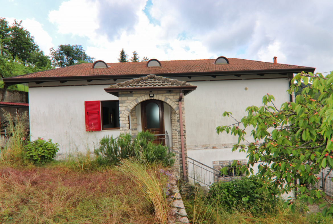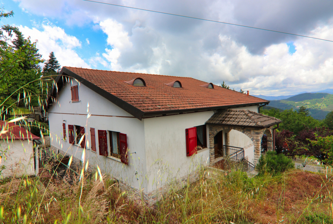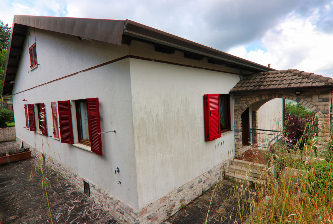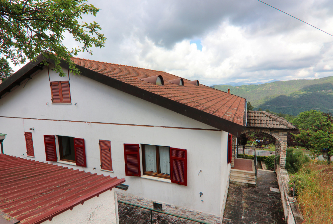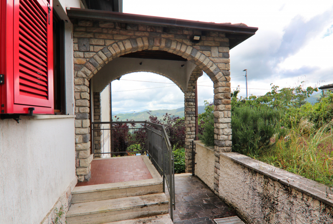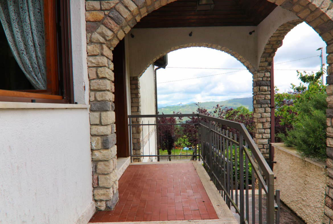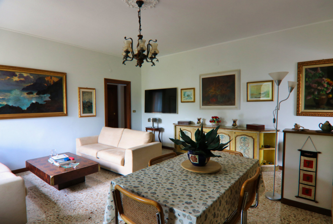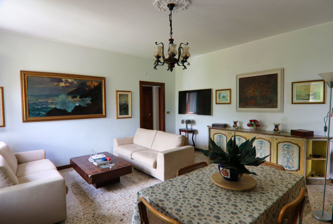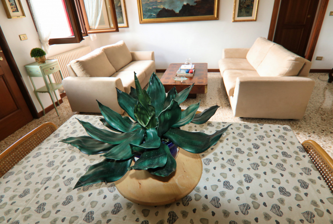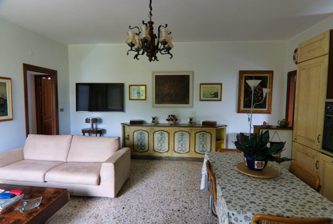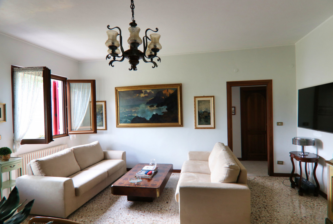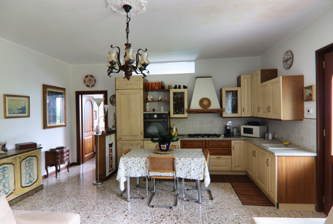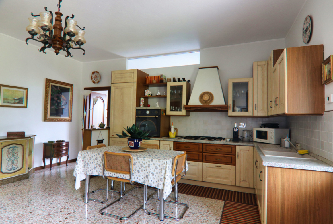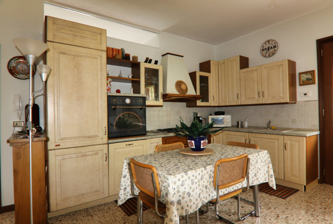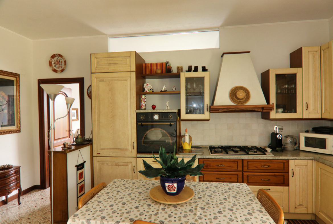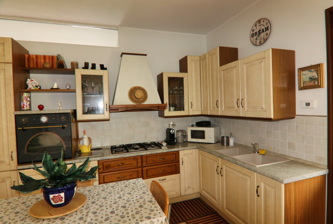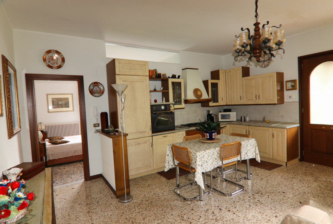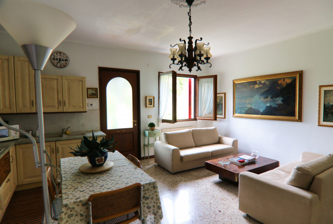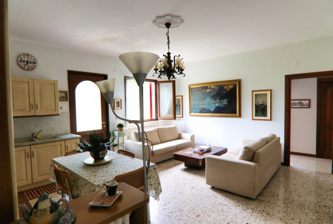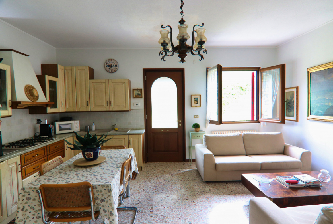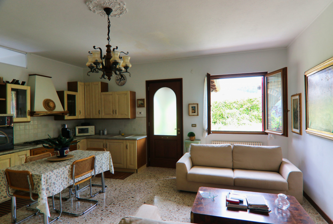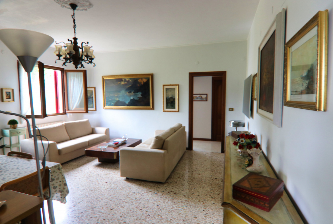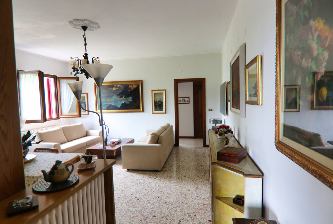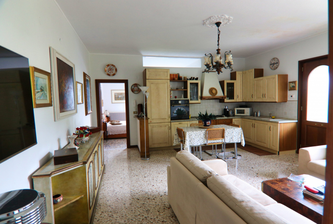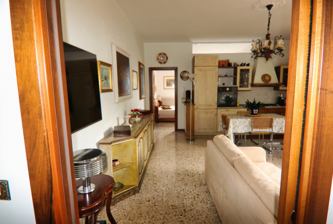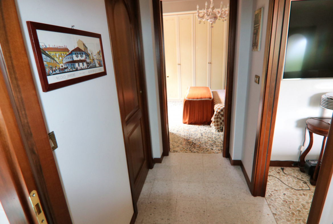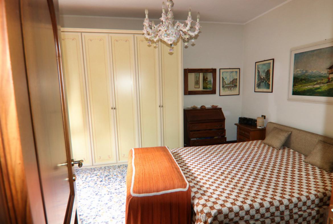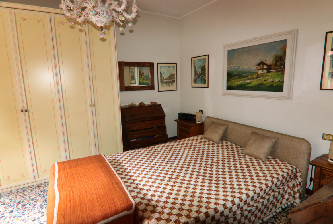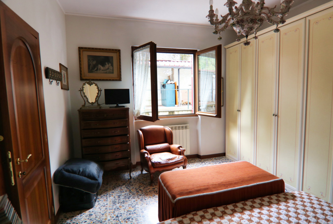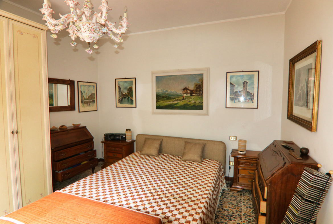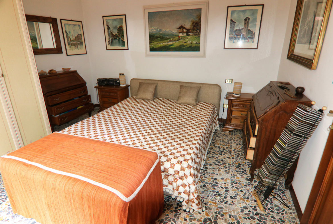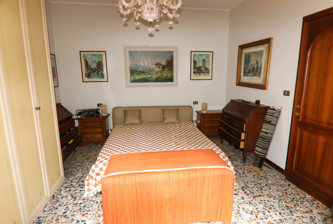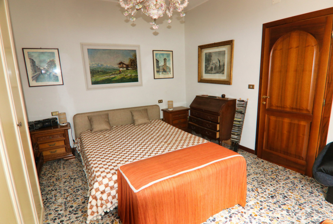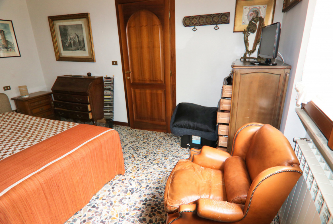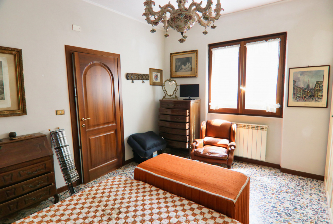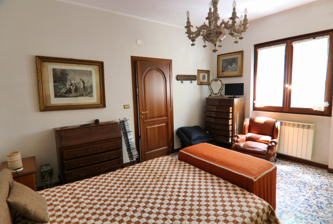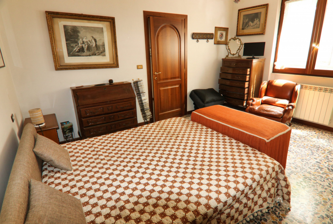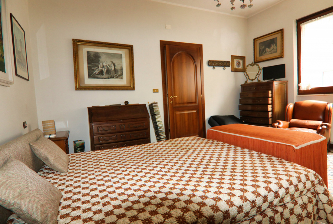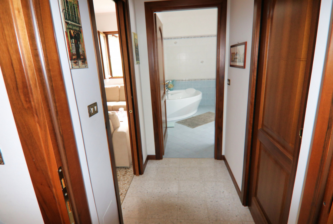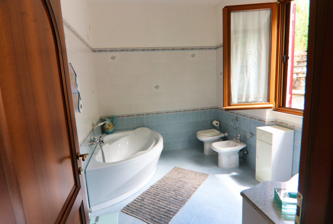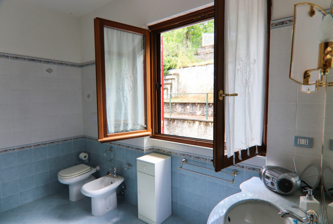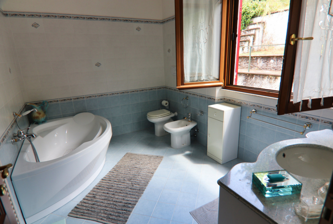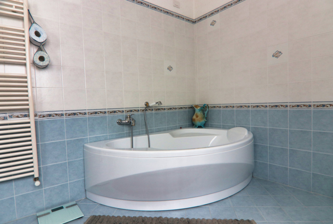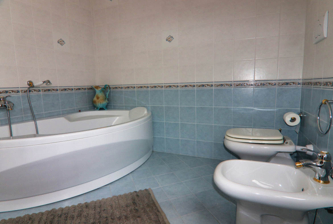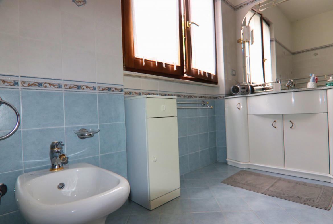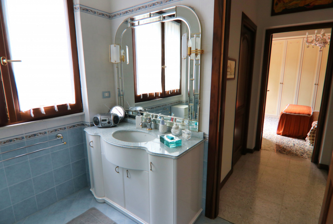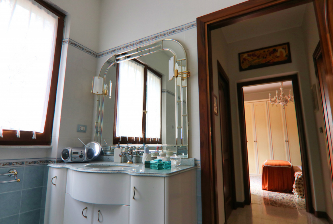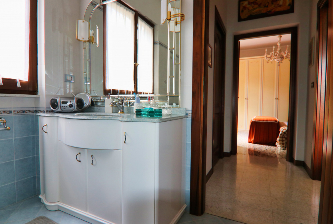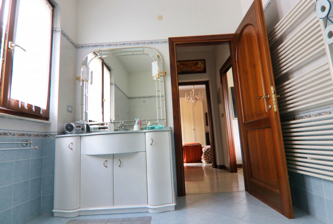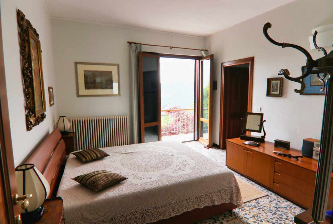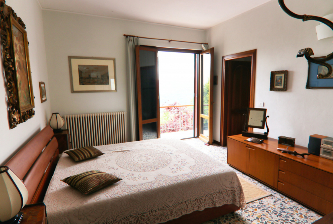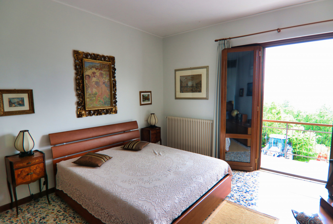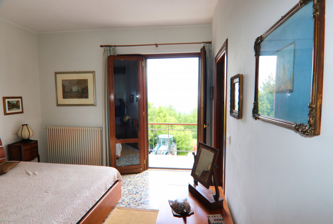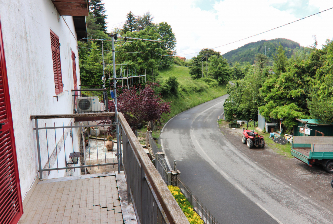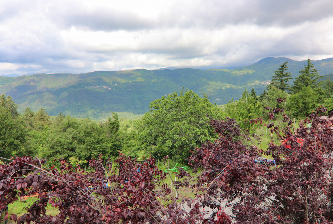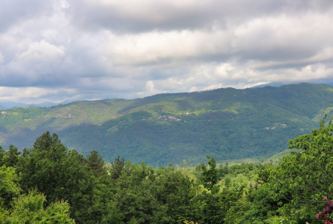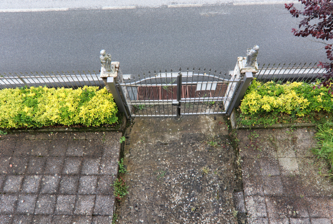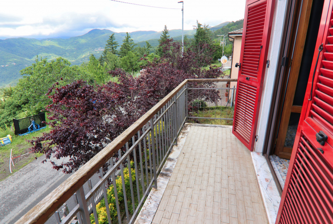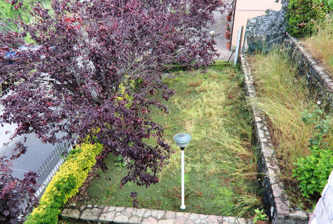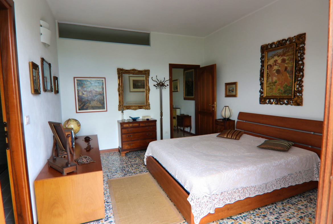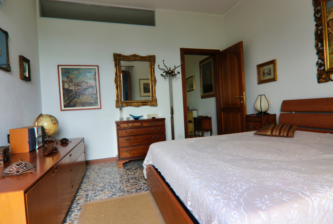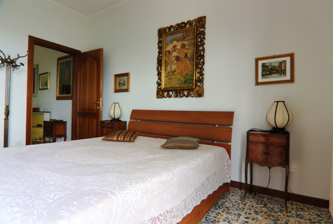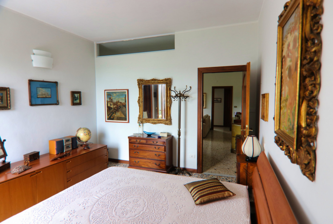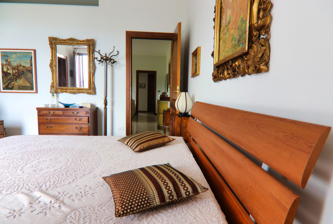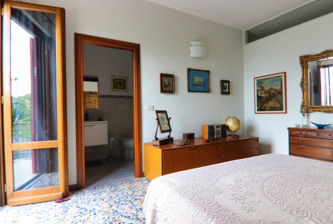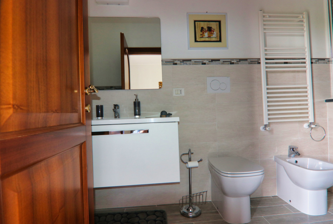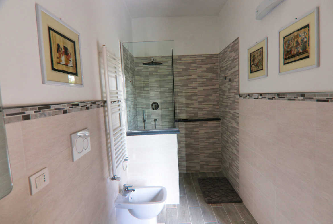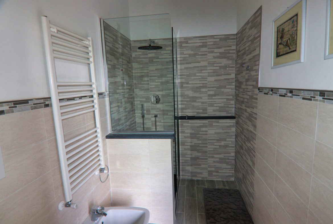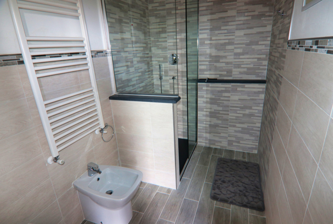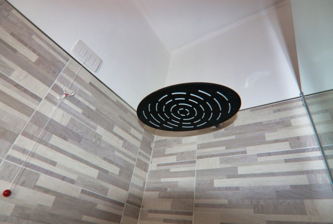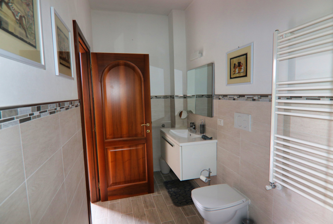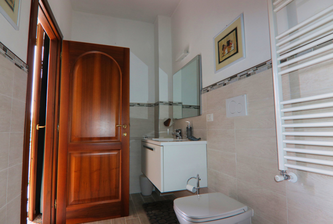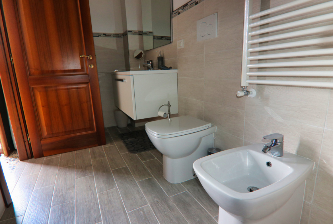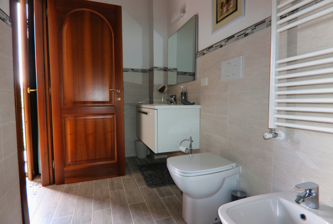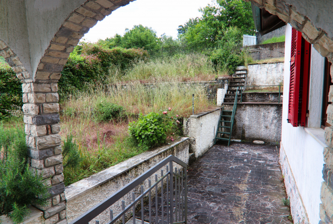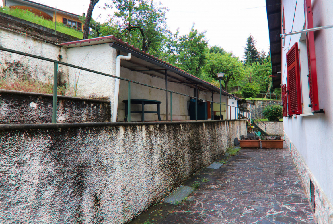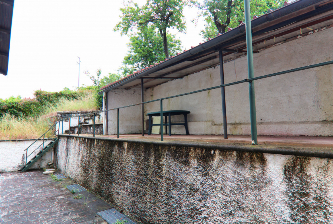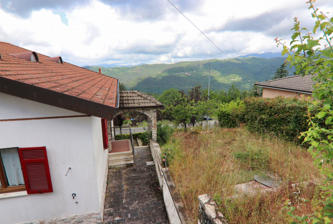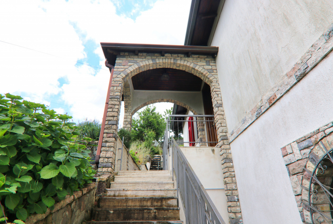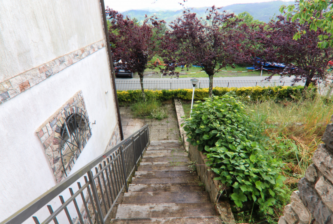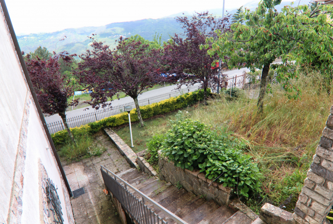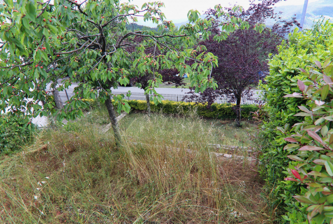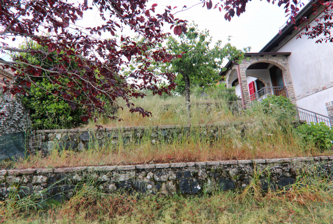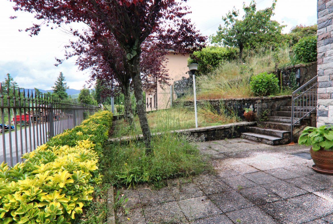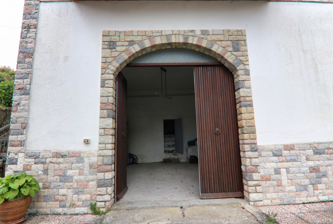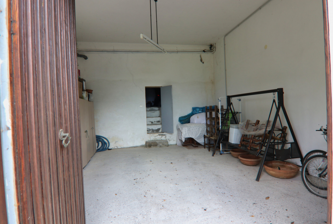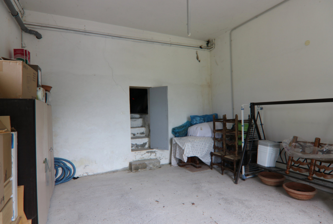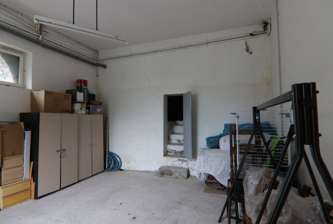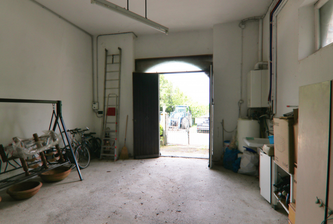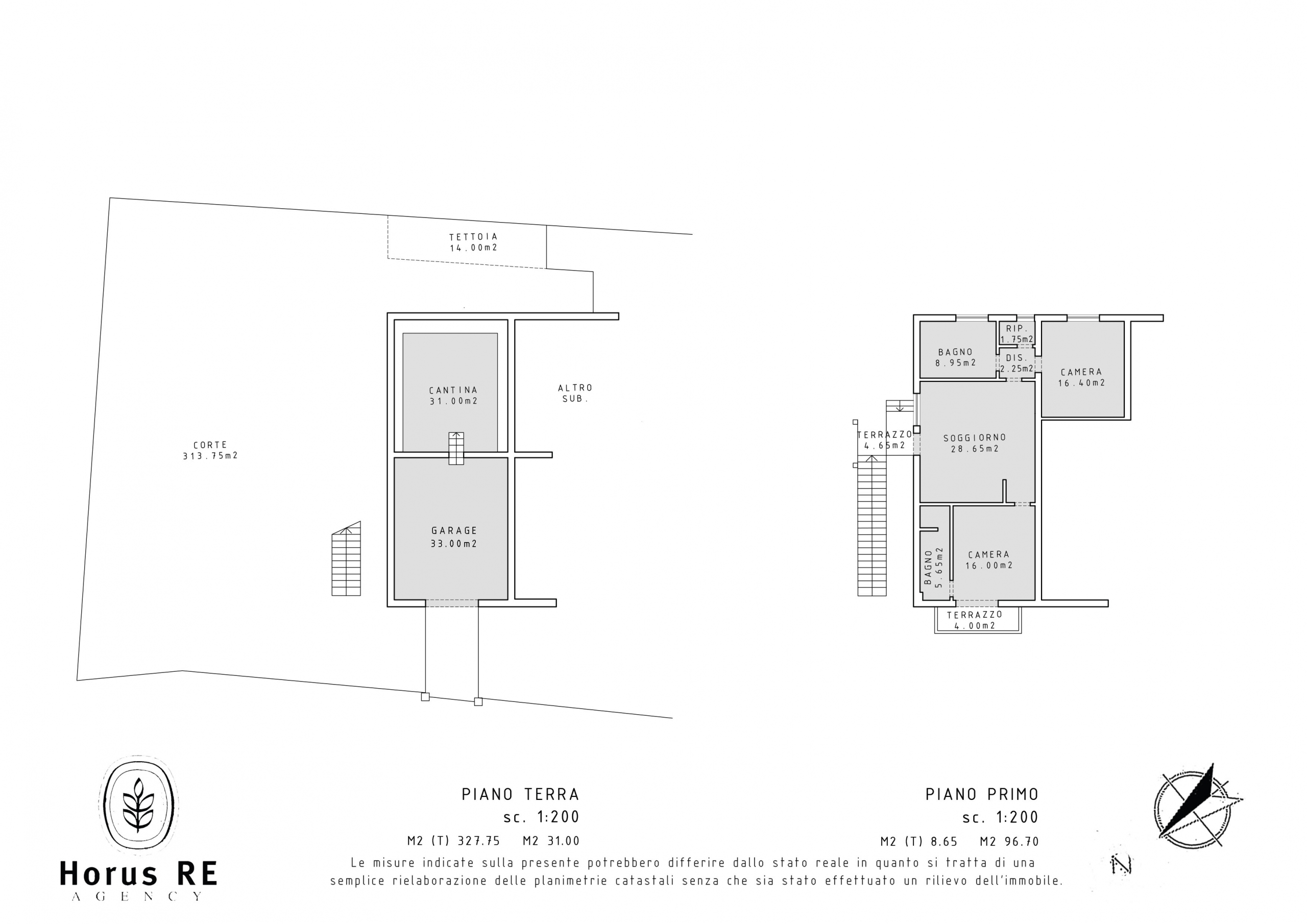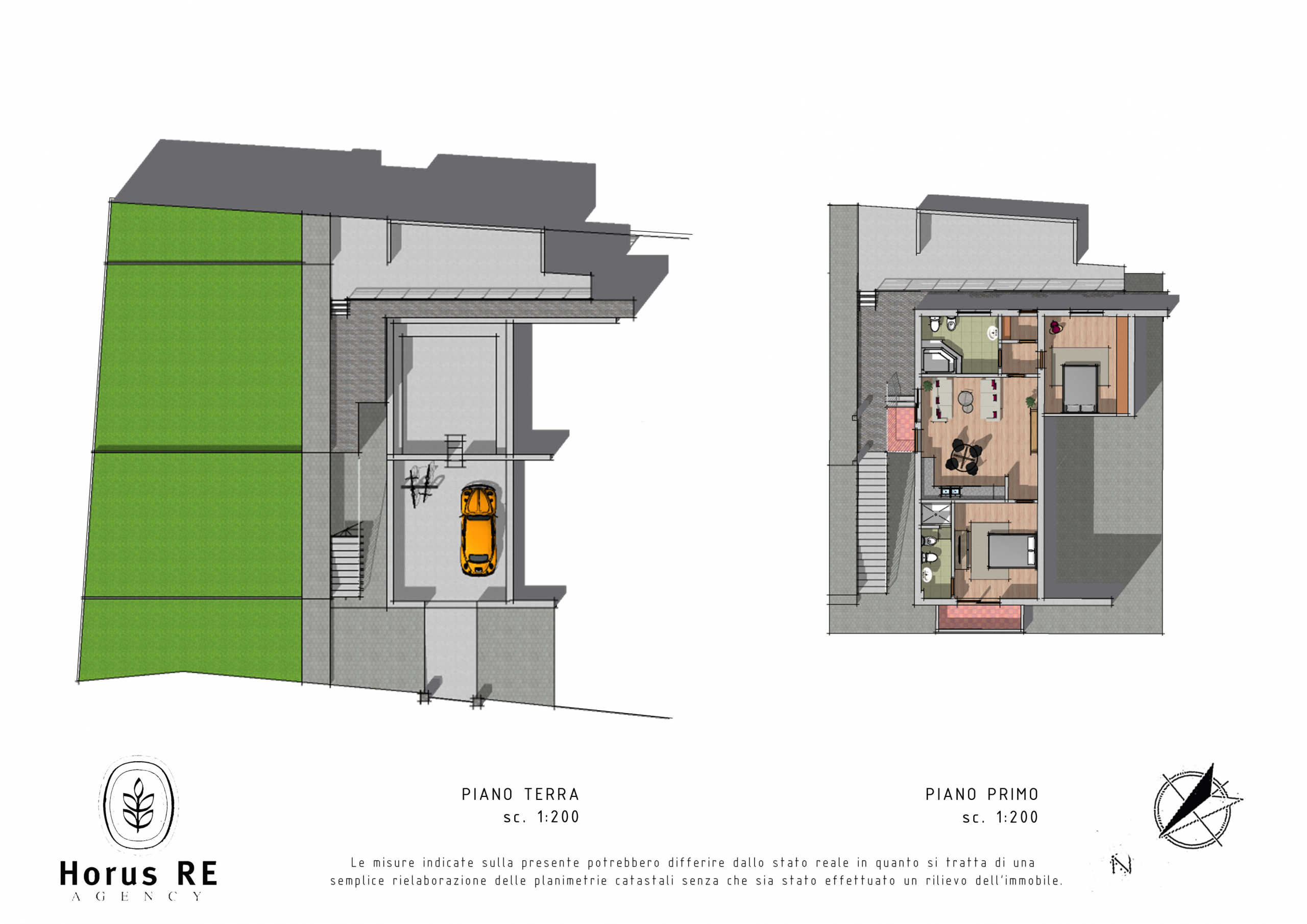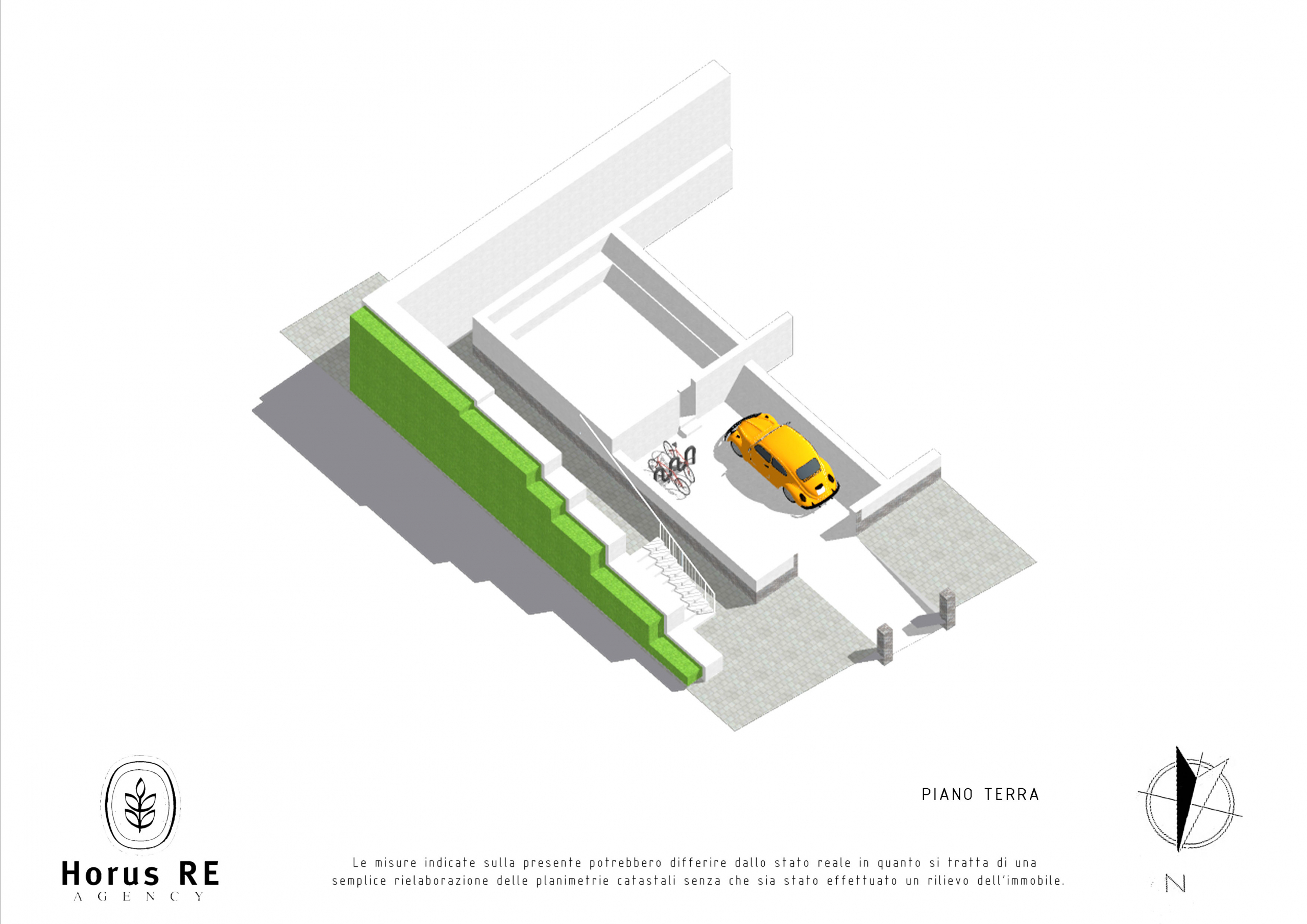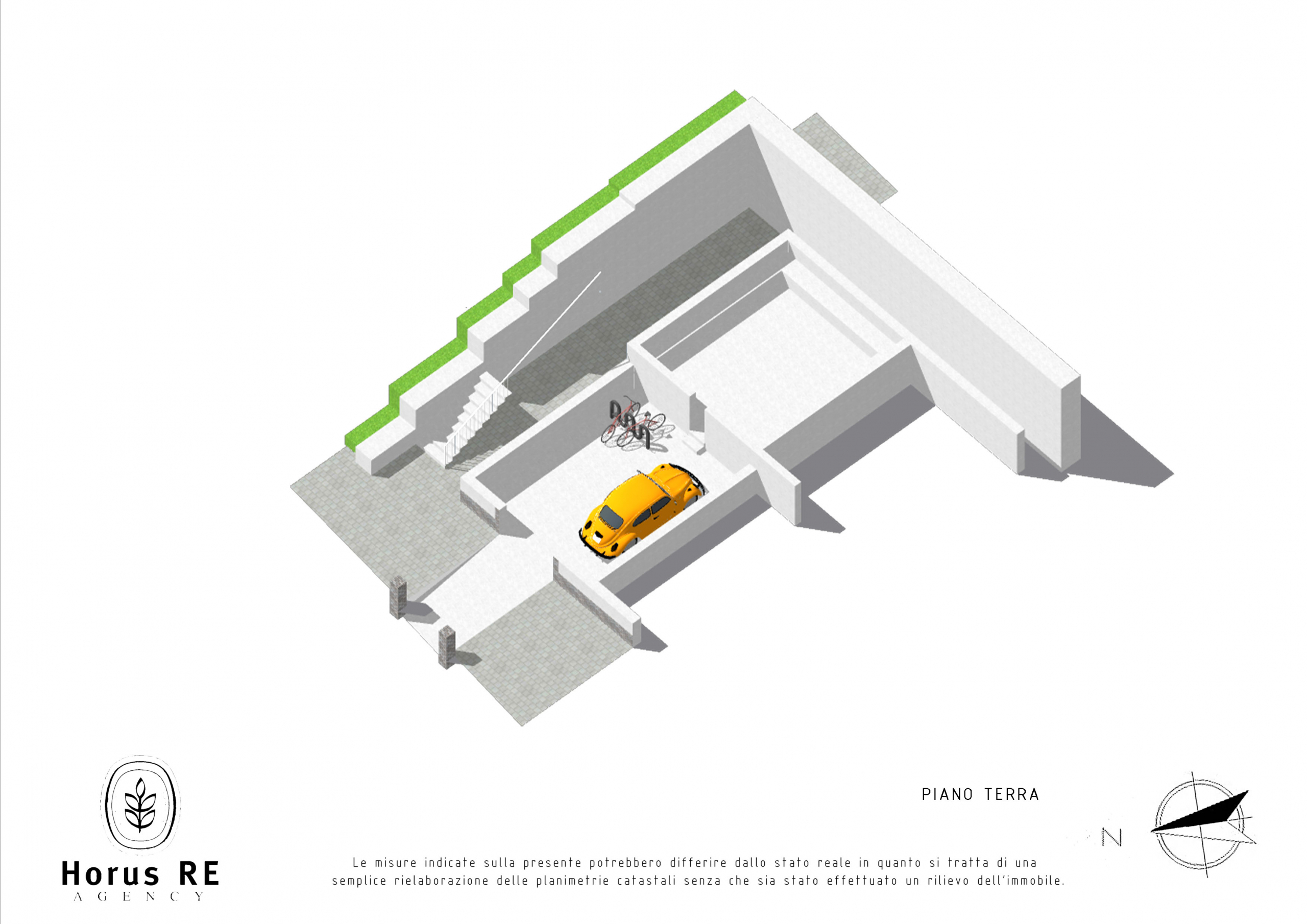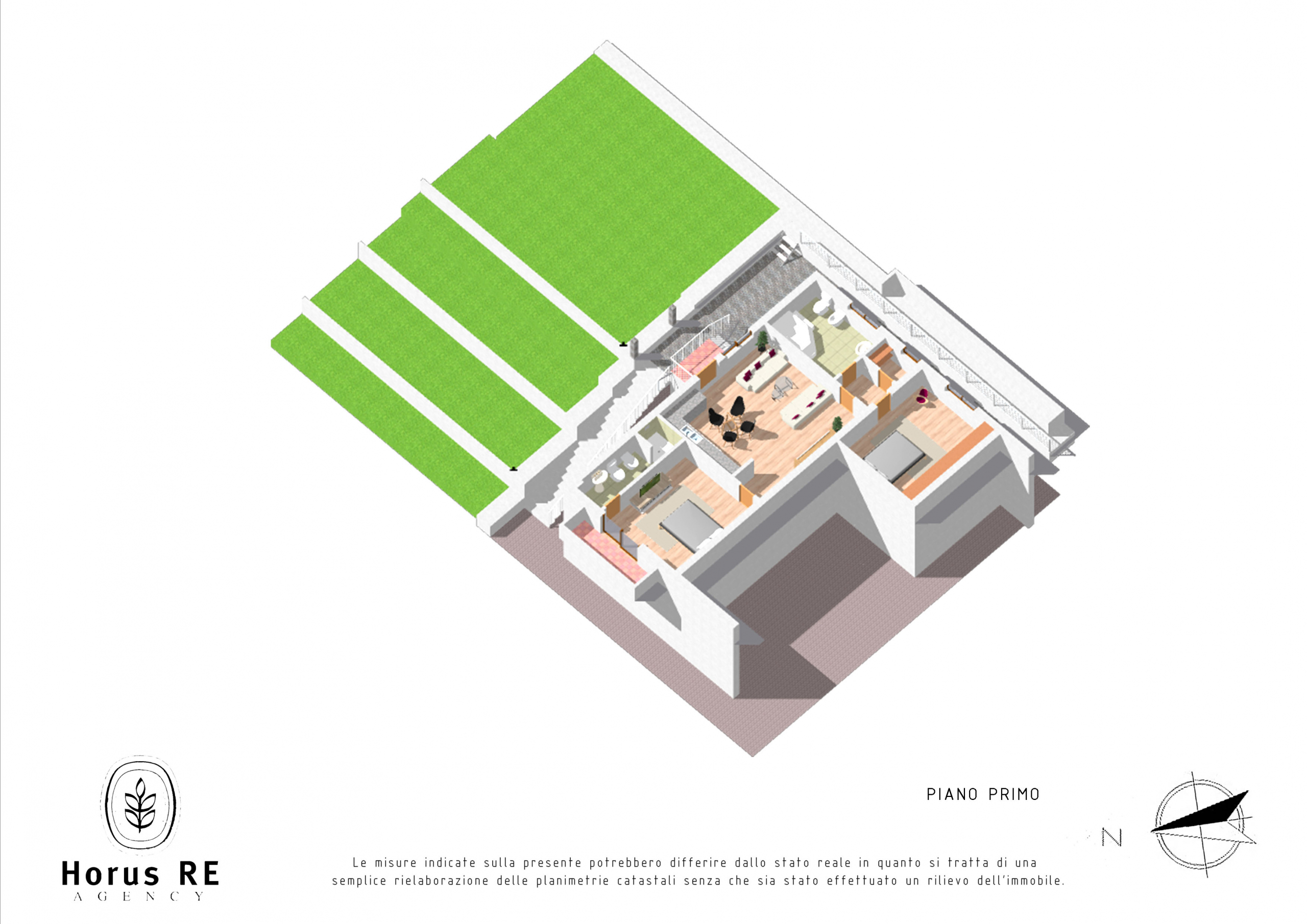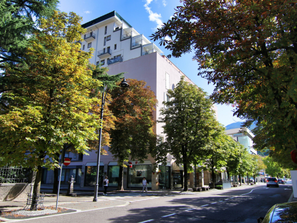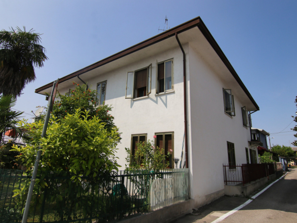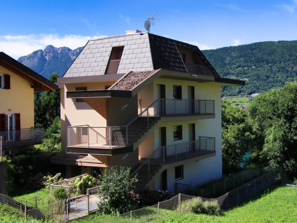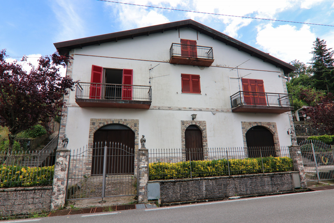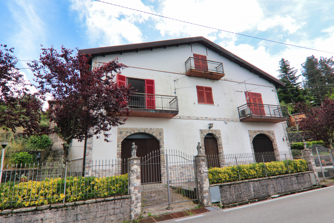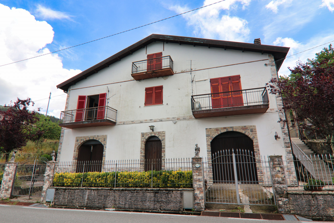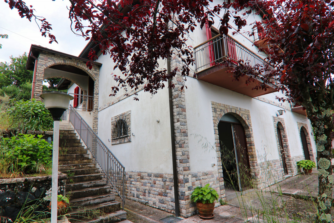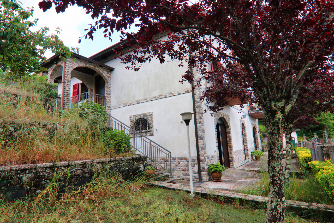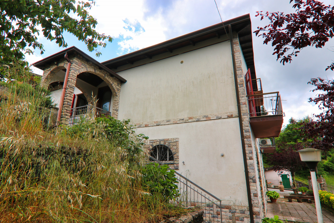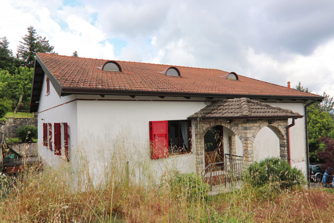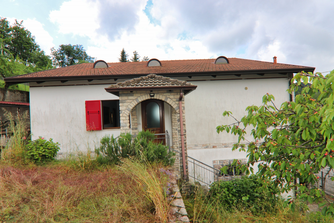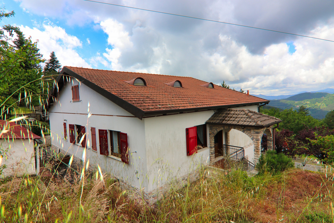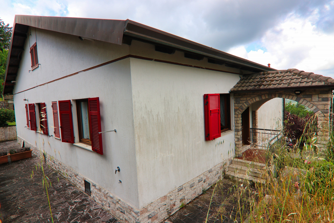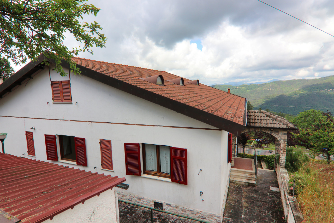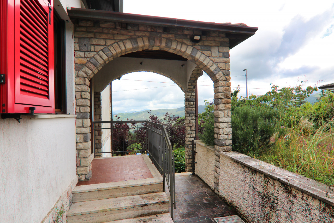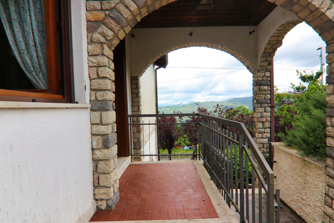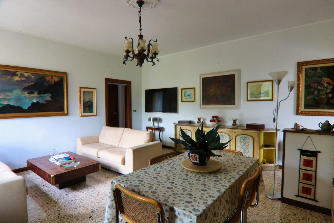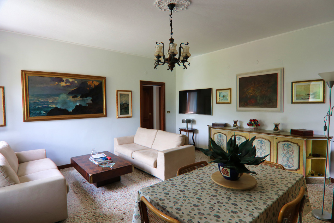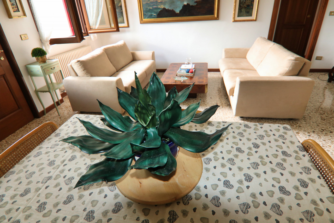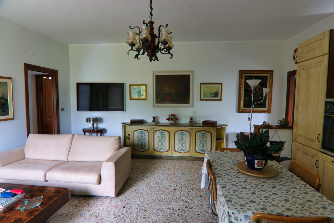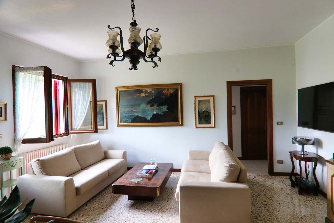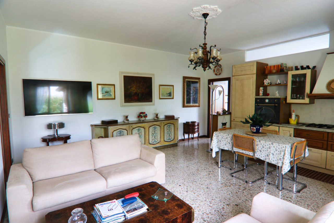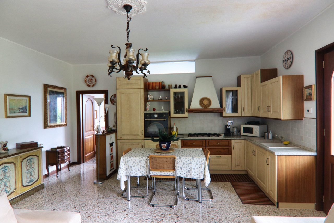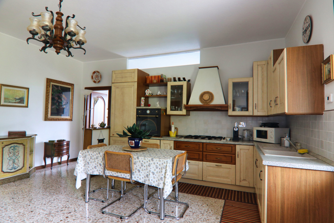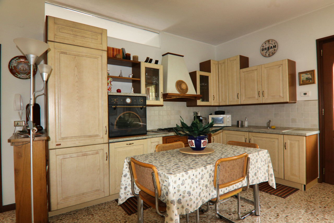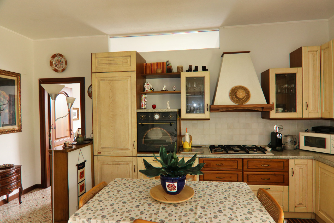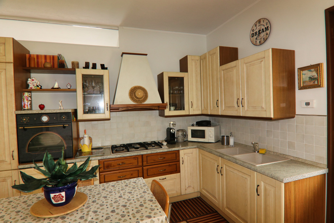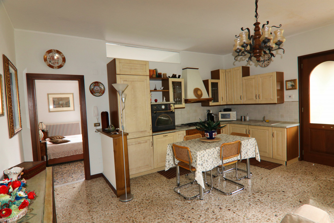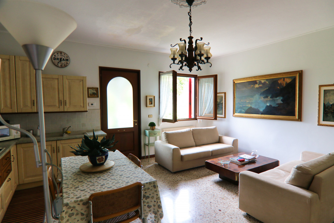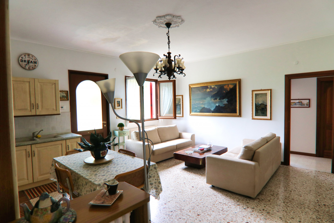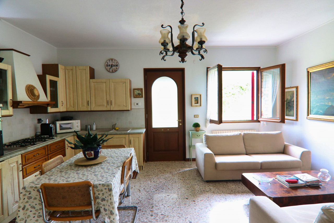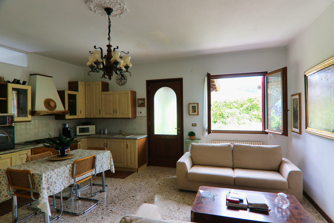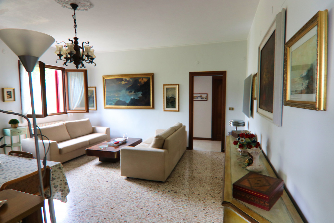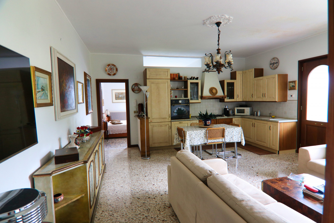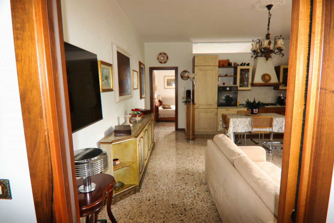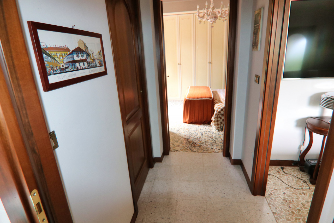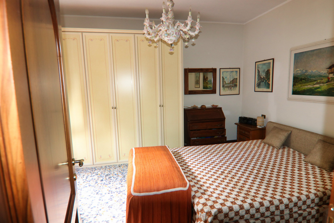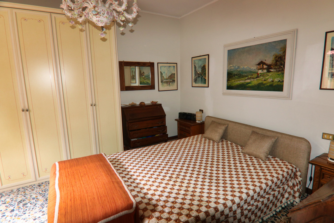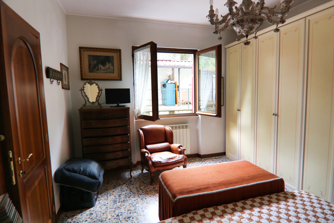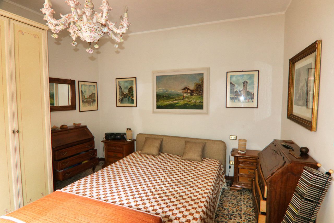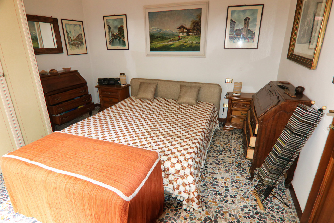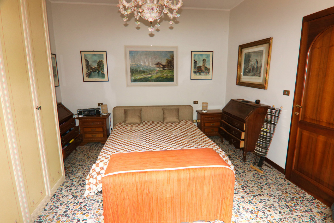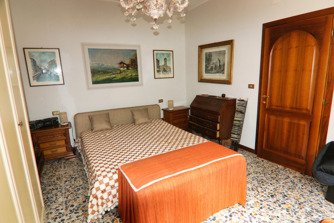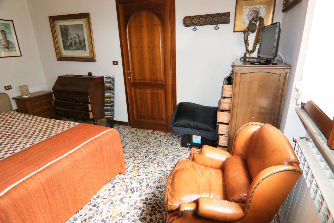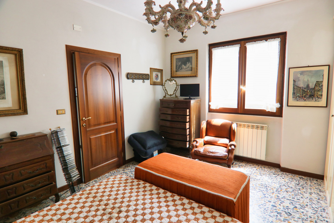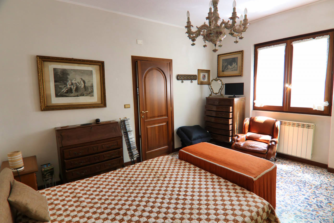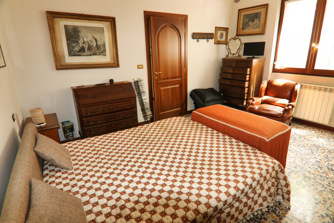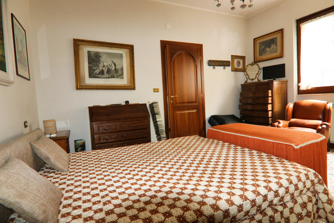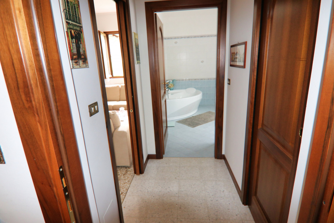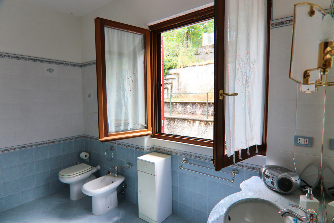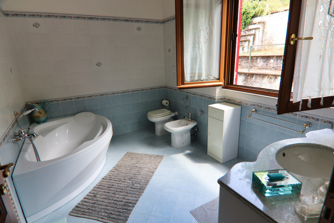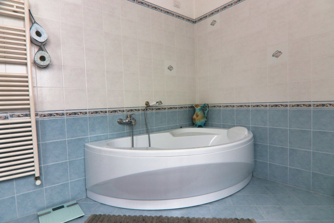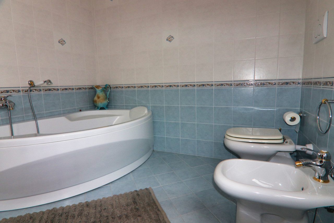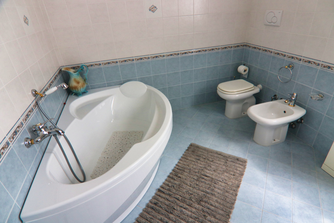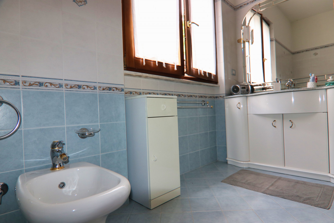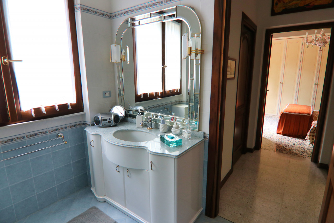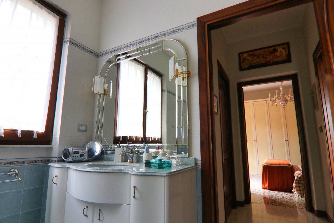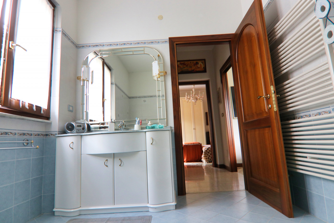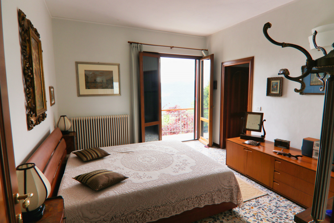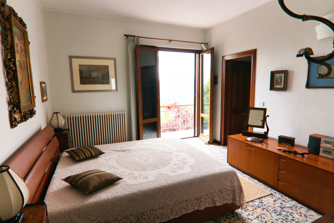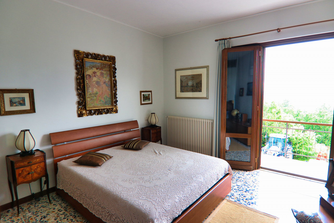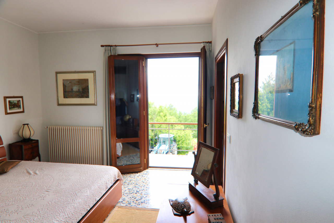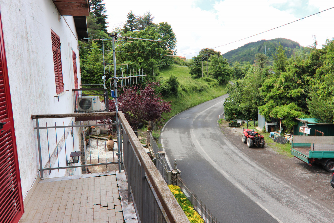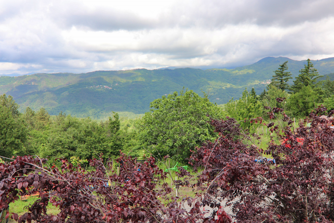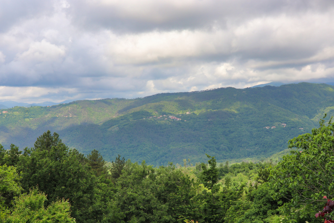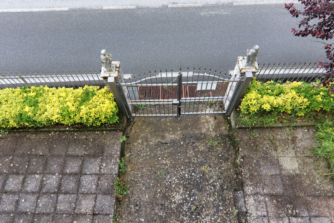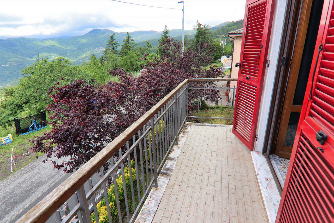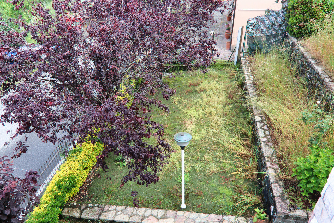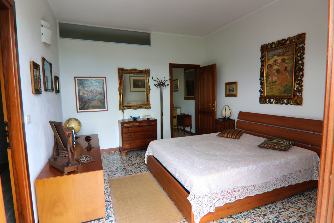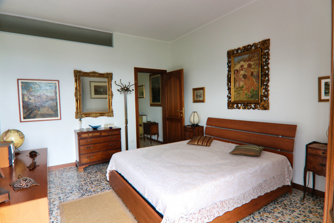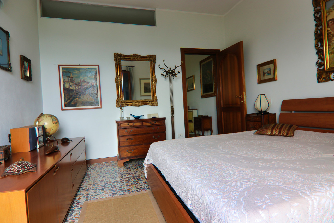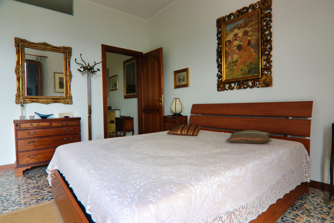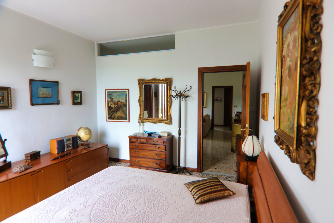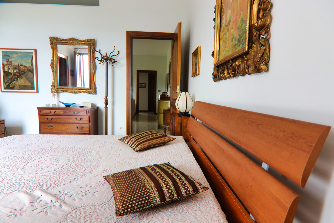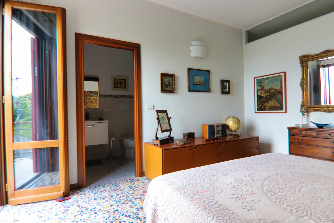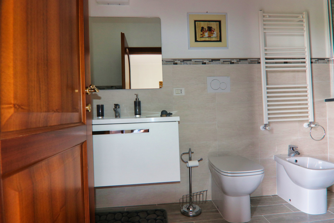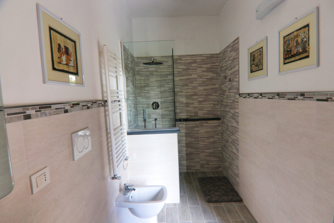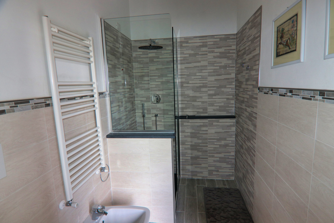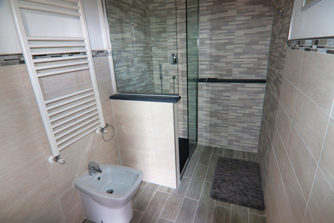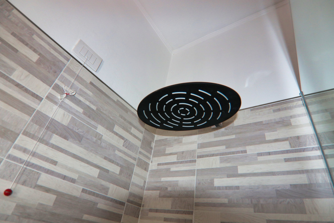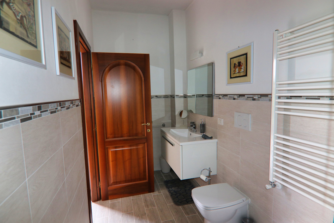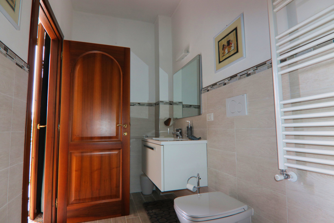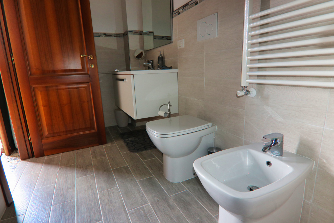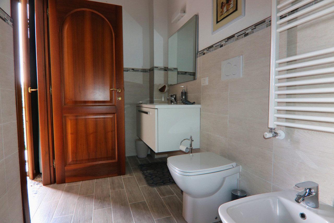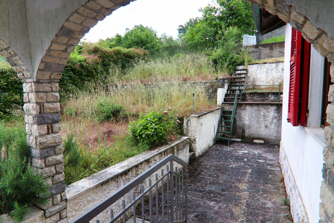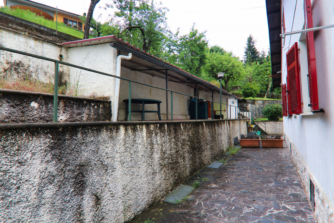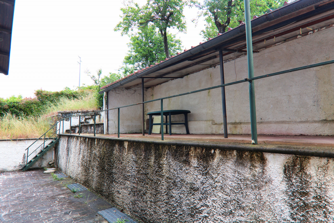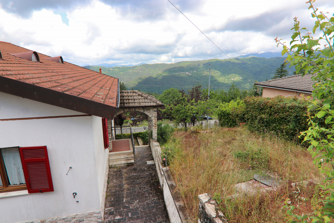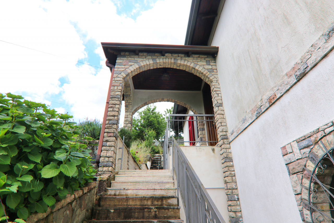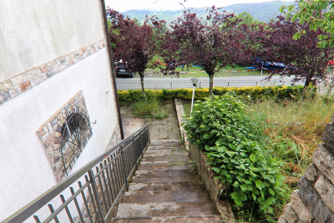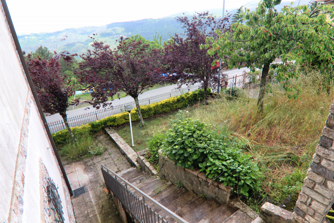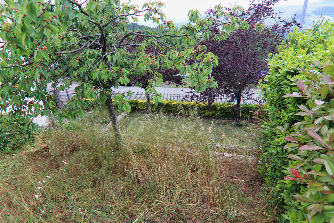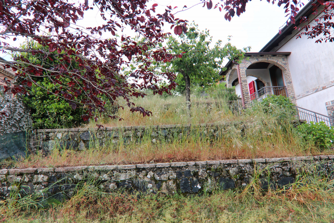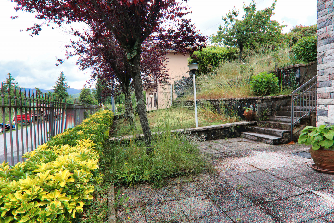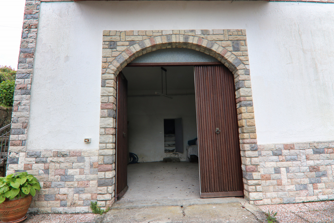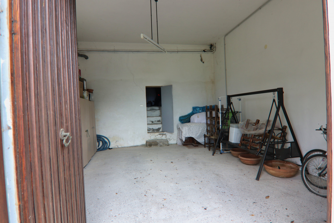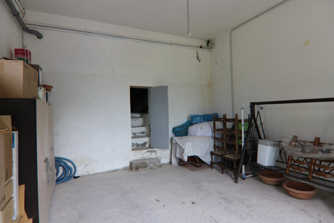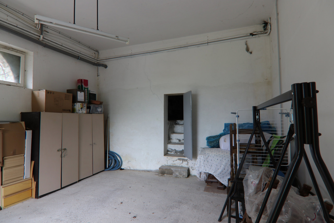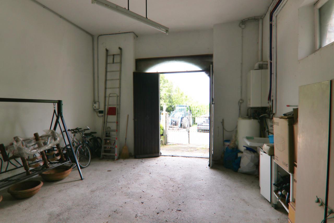Overview
- Apartment
- 2
- 2
- 1
- 120 Sqm
Description
After leaving the splendid Ligurian sea behind us, we venture through the bright green shades of the hinterland, until we reach the splendid natural setting of the Val di Vara where we find the municipality of Zignago.
The ancient villages of the scattered municipality of Zignago, nestled on the profile of its mountains or collected in small and protected plains, tell us about its medieval history and preserve magnificent examples of rural architecture which has kept the balance of the natural landscape intact with the works of the ‘man. This town has ancient roots that date back to the Copper Age, as demonstrated by an anthropomorphic stele statue found at the end of the 19th century.
We are in the province of La Spezia in Liguria in a place that has remained almost uncontaminated, surrounded by low mountains that are just over a thousand meters high, an ideal place to spend time in total relaxation and follow various and evocative hiking itineraries that have as their main axis a stage of the Alta Via dei Monti Liguri.
Our proposal today is an apartment which with its accessories occupies part of the first two floors in a small house with characteristic bright red shutters.
The external staircase that insinuates itself between the building and the garden of approximately 400 m2, all terraced, leads us to the entrance of the apartment, through a characteristic covered terrace.
The generously sized apartment is developed on one floor and is composed of a living area with an open kitchen in the central part of the house and facing south, with the two double bedrooms located respectively to the east and west. The main or master, as you prefer, has a private bathroom with large shower and boasts a beautiful balcony overlooking the valley from which you can admire the nearby green mountains.
On the opposite side of the apartment there is the second bathroom, of large dimensions, with window and a large and welcoming bathtub, the second large double bedroom and the very practical closet.
Internally everything is in perfect condition, the result of a recent renovation, the beautiful Palladian floors, the mirrored wooden doors and the double glazed wooden windows and doors stand out.
In this natural context the highlight is certainly the garden, the walls create flat and perfectly exploitable terraces, which allow us to dedicate the spaces with various uses, a relaxation area with external hydromassage, the vegetable garden, the barbecue area or whatever we like it.
We cannot forget the practical external shed behind the house, the large cellar and the spacious garage which can accommodate two cars in addition to the inevitable bikes.
It’s up to you whether it’s a holiday apartment or a permanent home, but take the time for a visit to restore your soul and mind in this pleasant place.
Documents
Address
View on Google Maps-
Address: Pieve di Zignago SP5
-
Province: La Spezia
-
Region: Liguria
-
Zip code: 19020
-
City/Town: Zignago
-
Country: Italy
Details
Updated on April 15, 2025 at 7:34 am-
Property ID V003149
-
Price 120.000€
-
Commercial Size 120 Sqm
-
Superficie terreno 400 Sqm
-
Bedrooms 2
-
Rooms 3
-
Bathrooms 2
-
Garage 1
-
Superficie garage 33 Sqm
-
Type Apartment
-
Type of contract For sale
More details
-
Number of rooms 2
-
Bedrooms 2, both double room
-
Bathrooms 2 total, 1 with window and tub and 1 blind with shower with access from the room
-
Laundry Not present
-
Closet 1 of 1.75 sqm
-
Walk-in closet Not present
-
Kitchen type Open kitchen
-
Balconies 1 of 4 m2 with exit from the bedroom
-
Terraces 1 of 4.65 sqm which gives access to the apartment
-
Garden Garden on steps of approximately 400 sqm with the possibility of creating a vegetable garden
-
External appliances 1 shed of 14sqm at the back of the house
-
Cellar 1 on the ground floor of 31 sqm
-
Ceiling Not present
-
Snuggery Not present
-
Garage 1 at ground floor of 33 sqm
-
Parking Not present
-
Floor 1°
-
Internal levels 1
-
Building floors 3
-
Elevator Not present
-
Free sides 3
-
Orientation West-south-north
-
Panorama Open view of the valley
-
Building condition Fairly good
-
Apartmant condition Good
-
Furniture Partially furnished
-
Heating Independent with boiler located in the garage
-
Plant type Radiators
-
Energy source LPG
-
Hot water Independent
-
Air conditioning/cooling Not present
-
External fixtures Made of Douglas wood with double glass
-
External fixtures status Good
-
Blinds Shutters in red painted aluminum with adjustable upper slats
-
Internal doors Walnut wood doors with arc mirror
-
Internal floors Palladian tiles
-
Bathroom floors and walls Ceramic tiles
-
Property delivery At notary deed
-
Property status Not inhabited
-
Condominium fees No condo fees
-
Energy performance certificate Under evalutation
-
Nearest bus stop 300 meters
-
Nearest train station FS Levanto station on Ge-Pi line, 30.2 km
-
Nearest motorway exit Brugnato motorway toll on A12, 10.7 km
-
Nearest airport Cristoforo Colombo airport Genova, 93.8 km
-
Nearest ferry boarding Ferry terminal Genova, 91.4 km
-
Nearest hospital San Nicolò of Levanto hospital, 29.4 km
-
Nearest dental office Curedent, 10.2 km
-
Nearest pharmacy Rocchetta pharmacy, 6.1 km
-
Nearest vet Clinic Veterinarian Bonati Chiocca, 9.6 km
-
Nearest service station IP, 6.2 km
-
Nearest electric charging station IrenGo, 350 meters
-
Nearest ATM Postamat, 400 meters
-
Nearest post office Italian Post Office, 400 metres
-
Nearest restaurant Osteria Della Capelletta, 300 meters
-
Nearest bar Bar Arcobaleno, 450 meters
-
Nearest food shop Biaggiotti food store, 400 metres
-
Nearest laundry Washer-dryer Valdivara, 10.1 km
-
Nearest nursery school Nurserty school of Sesta Godano, 16.4 km
-
Nearesta kindergarten Val di Vara - Rocchetta di Vara kindergarten, 6 km
-
Nearest primary school Val di Vara - Pieve di Zignago primary school, 400 meters
-
Nearest secondary school Seconsdary school Brugnato "Anna Frank", 9.6 km
-
Nearest museum Diocesano museum, 10.5 km
-
Nearest cinema Cinema Nuovo Roma, 30.6 km
-
Nearest theatre Civic Theatre, 41 km
-
Nearest bookstore Giunti al Punto bookstore, 10.5 km
-
Nearest library Civic library, 6 km
-
Nearest tennis court Tennis court Bonassola, 36.7 km
-
Nearest padel court Padel Vibora, 35.1 km
-
Nearest gym Sporting Life, 36 km
-
Nearest swimming pool Dimensione Fitness & Wellness, 37.3 km
-
Nearest golf court Garden golf, 82.1 km
-
Nearest riding school Equestrian Sports Center "Il Corsiero Italiano", 18.8 km
-
Nearest ski slopes Zum Zeri, 26 km
-
Nearest spa centre San Giuliano Terme, 98.9 km
-
Nearest marina Touristic marina Framura, 39.8 km
-
Distance from the sea 36 km
Floor Plans
- Size: 79,65 sqm walkable + 33 sqm garage and 31 mq cellar
- 2
- 2
- Size: 79,65 sqm walkable + 33 sqm garage and 31 mq cellar
- 2
- 2
