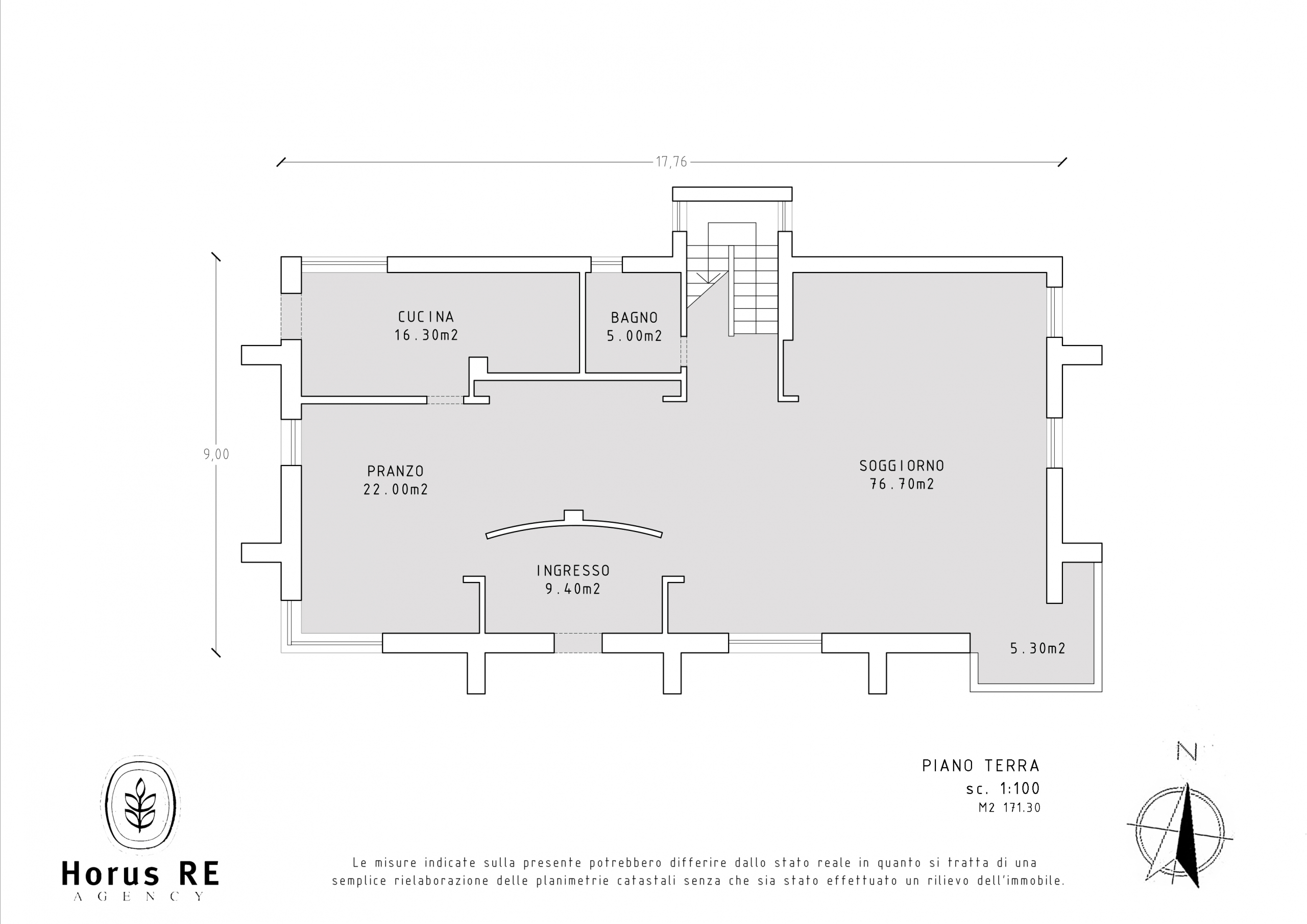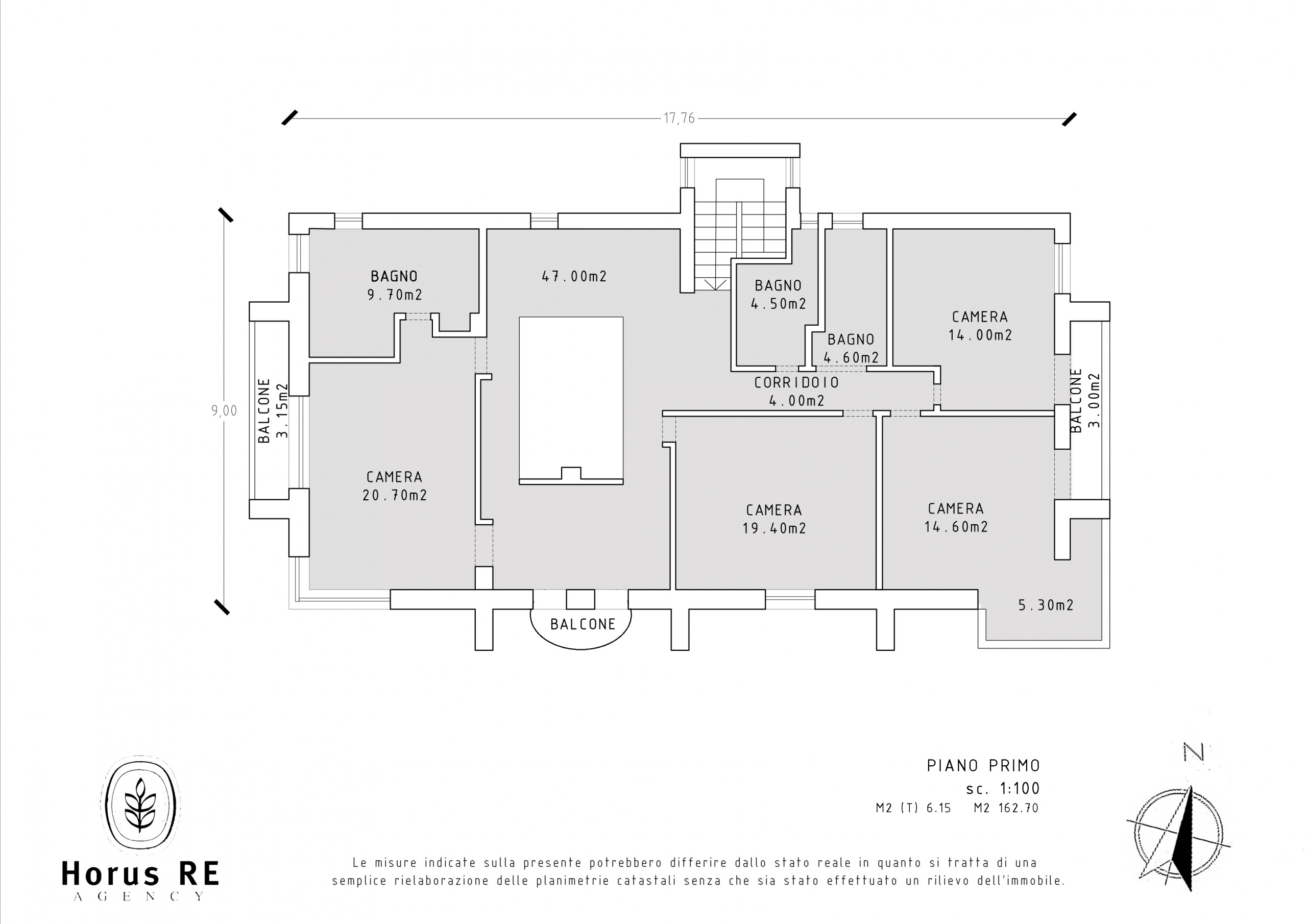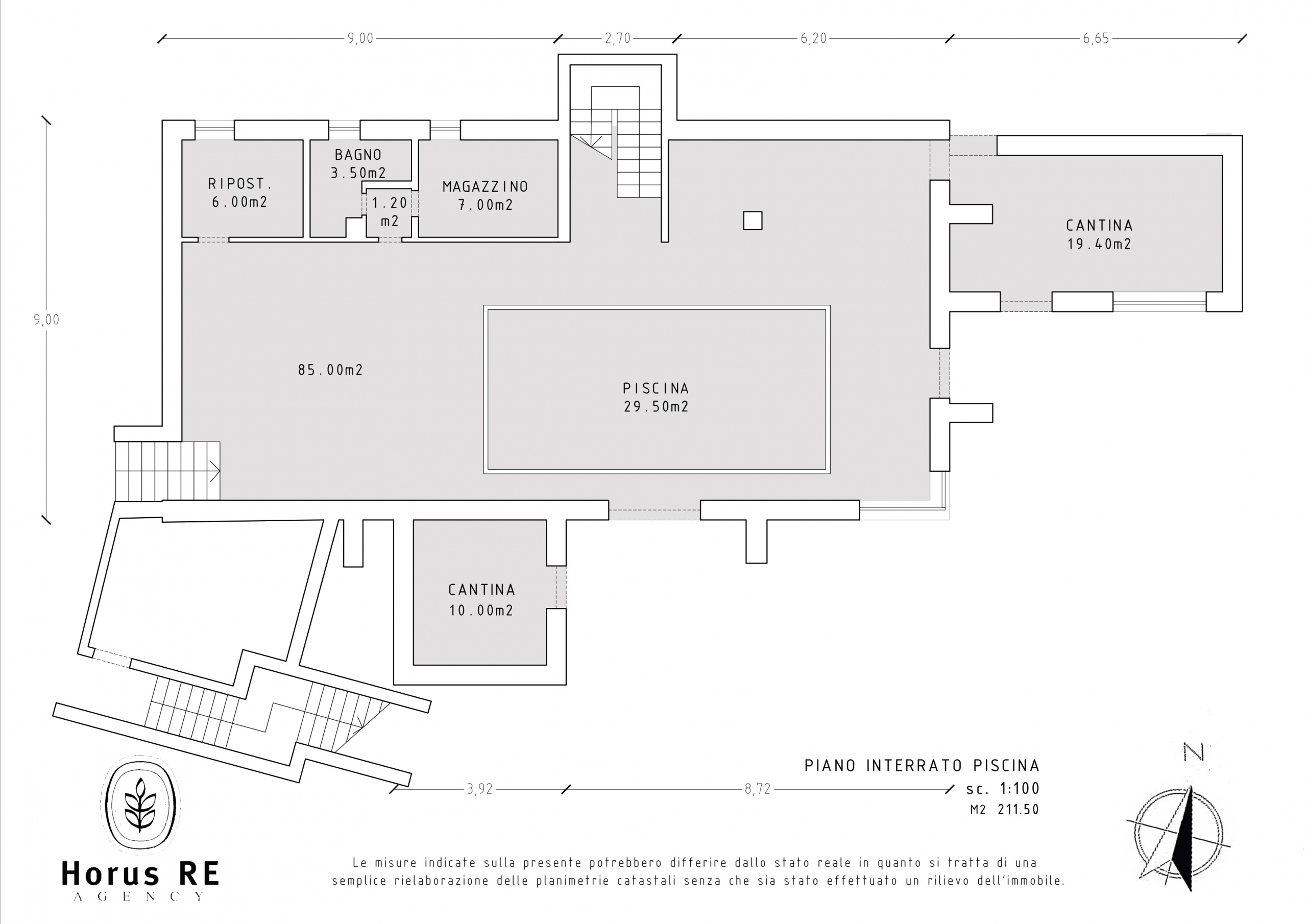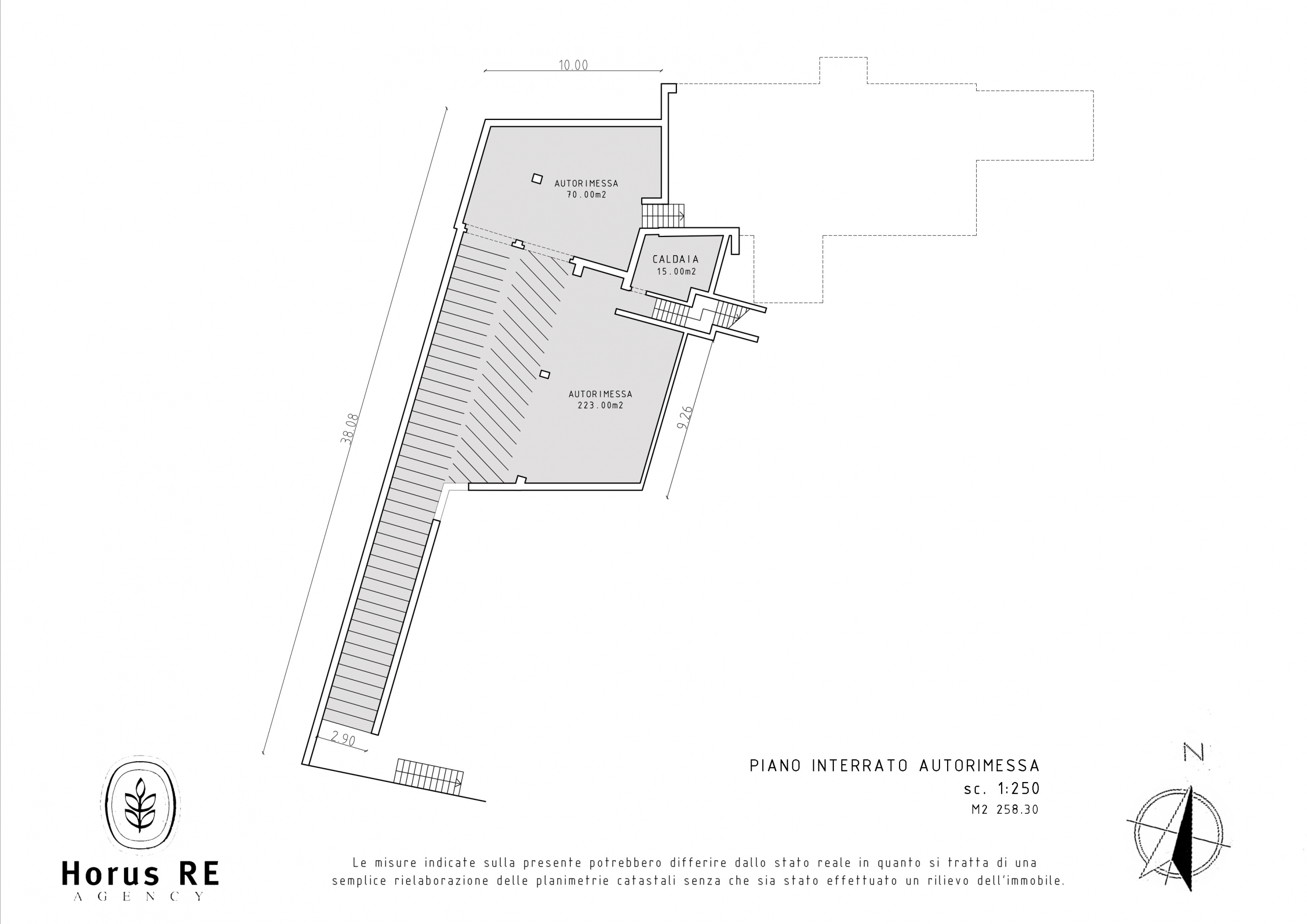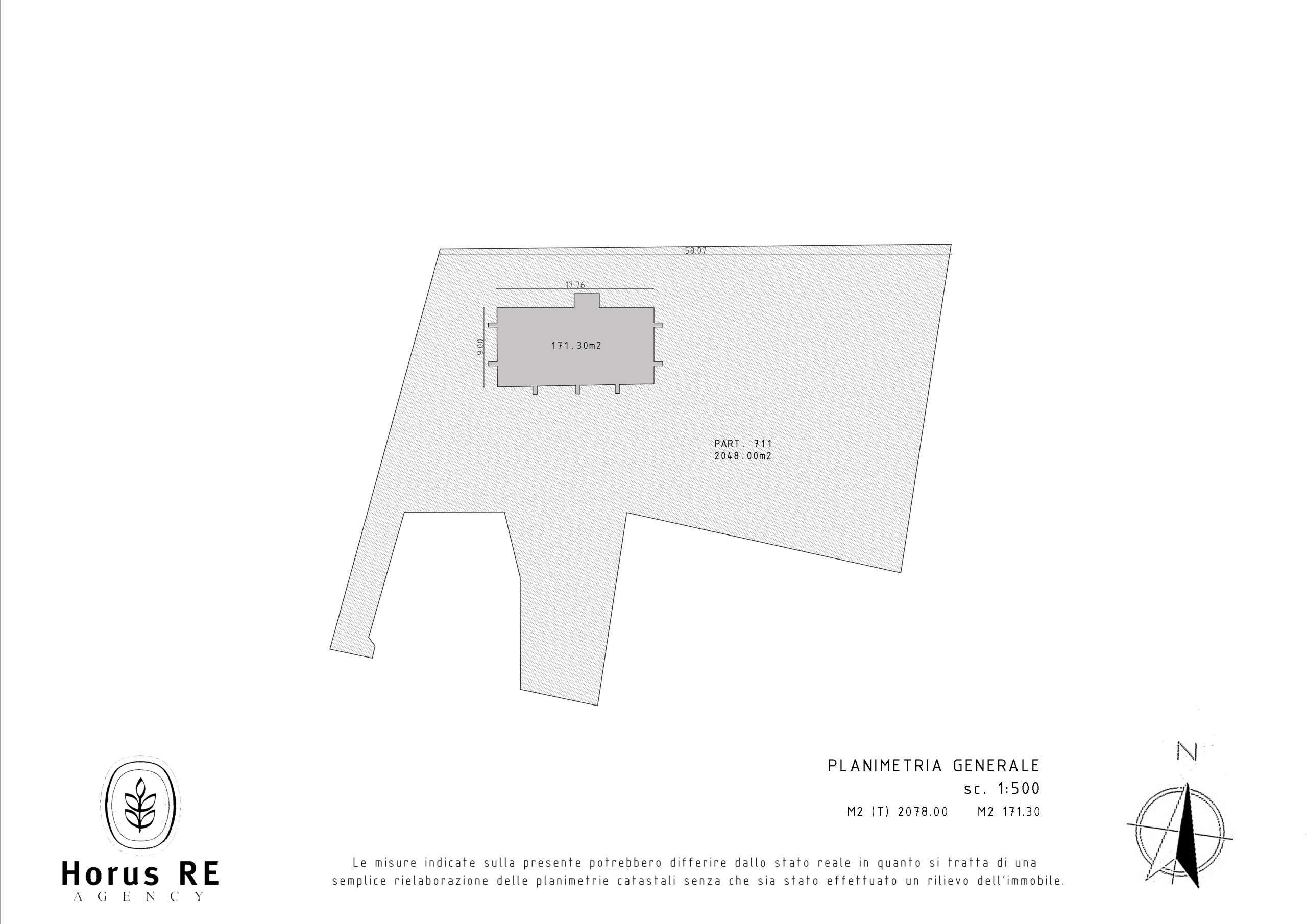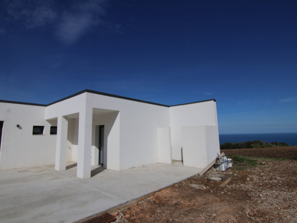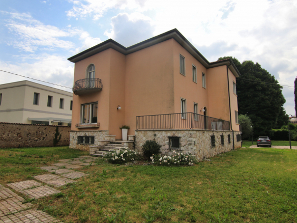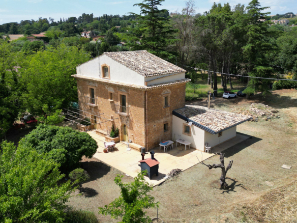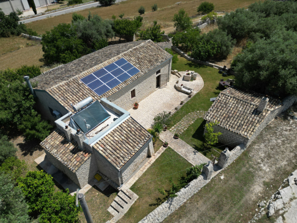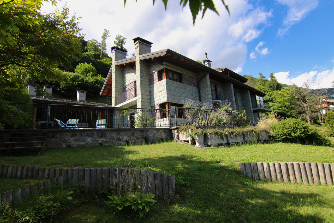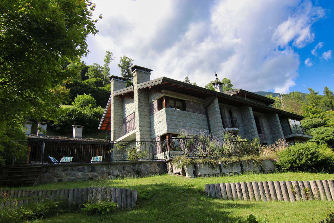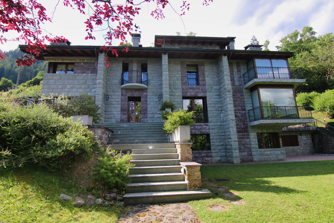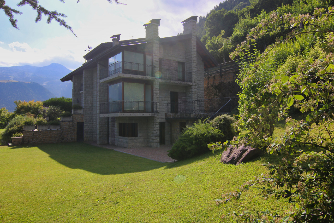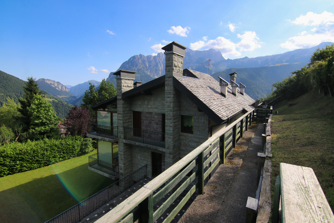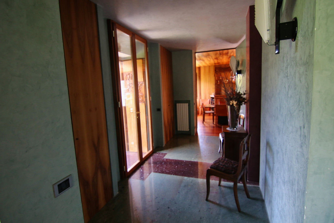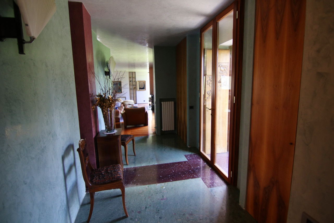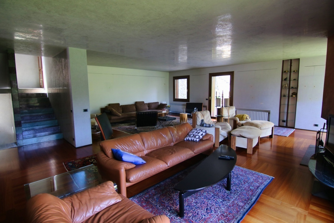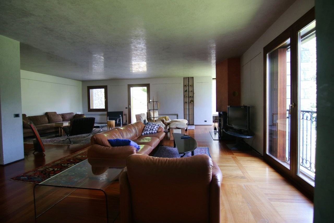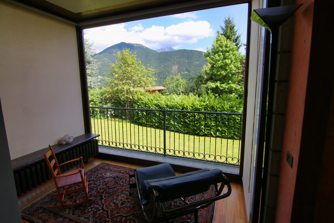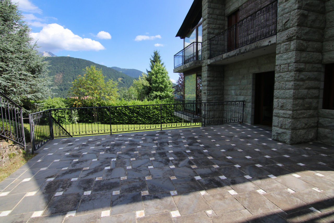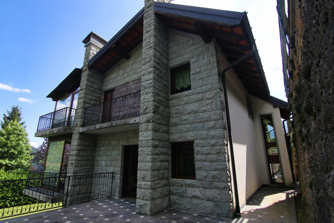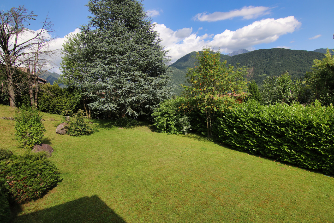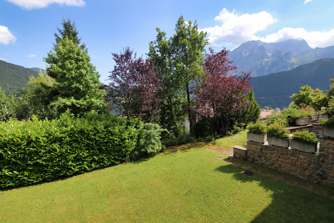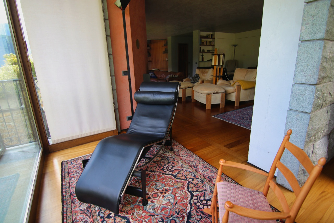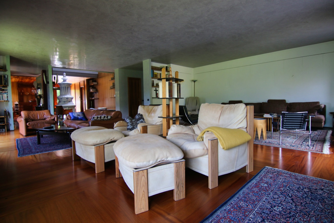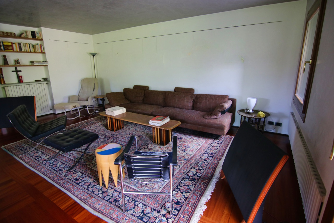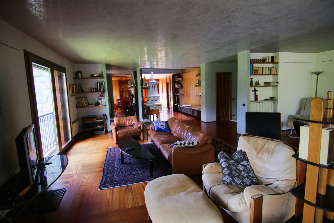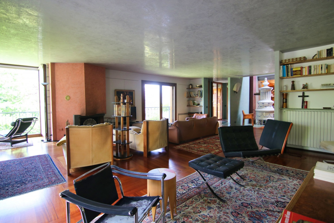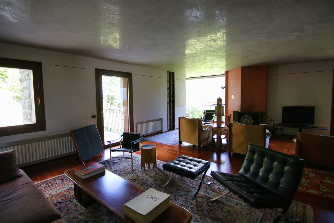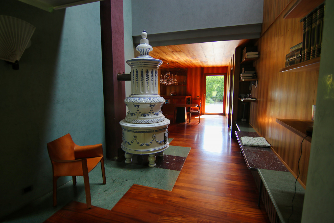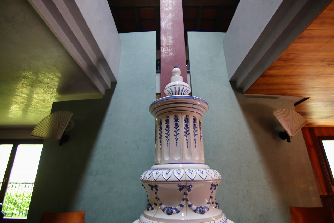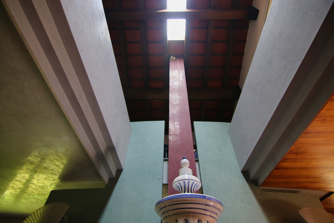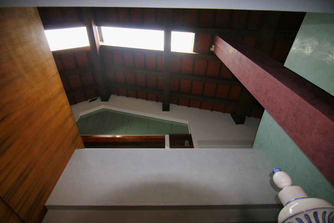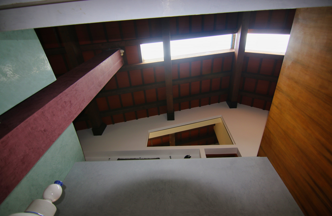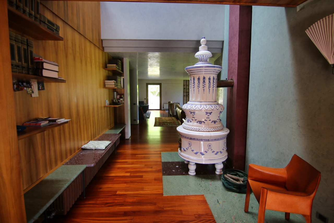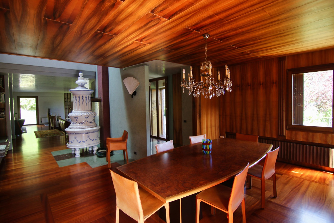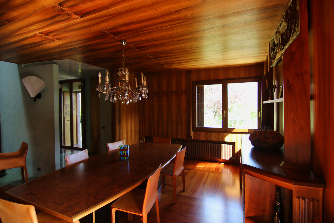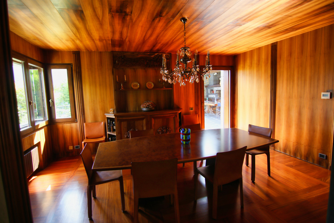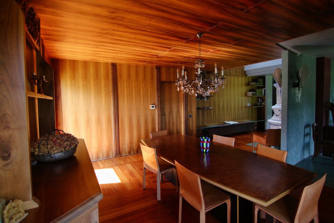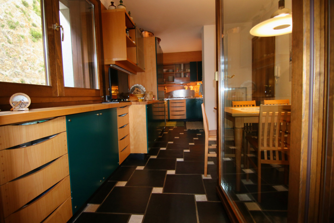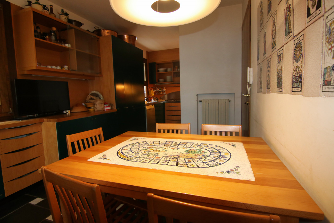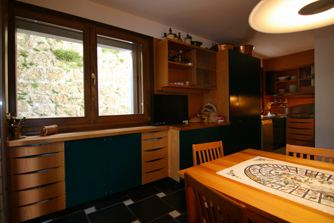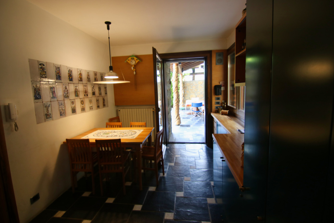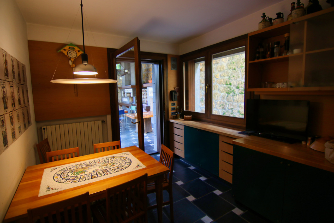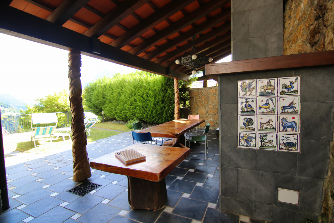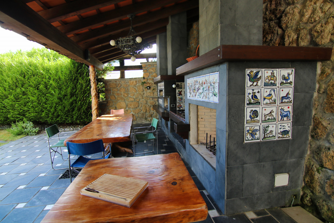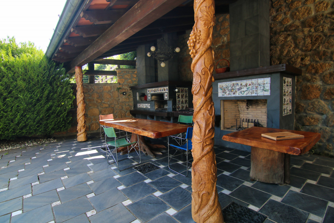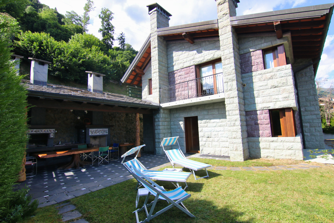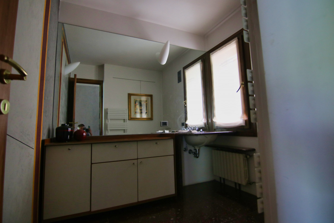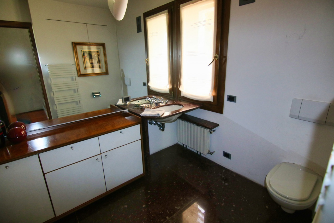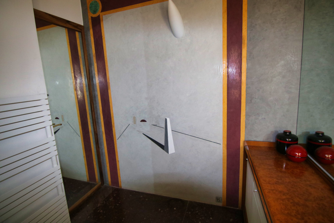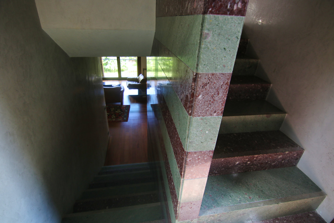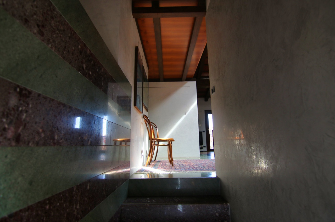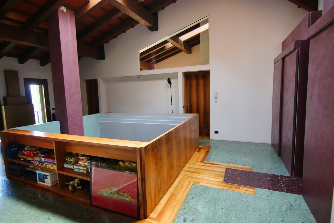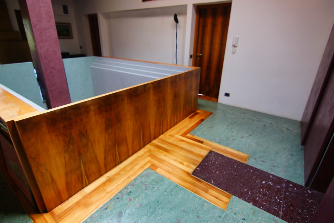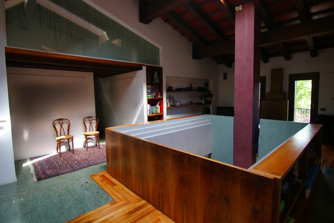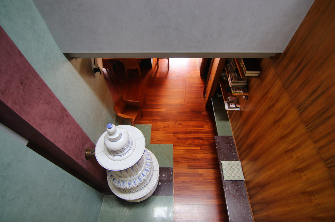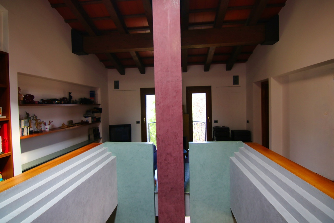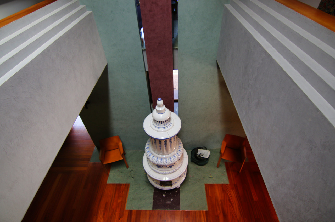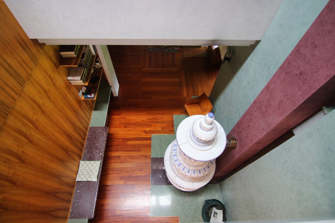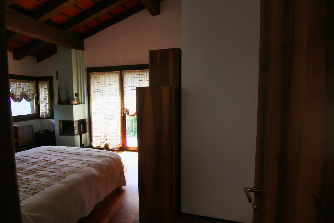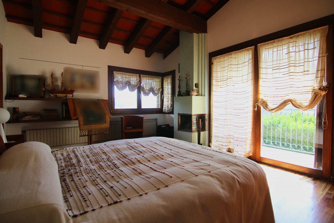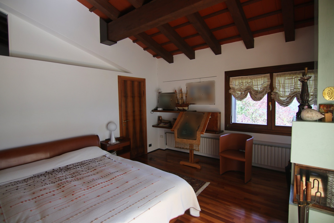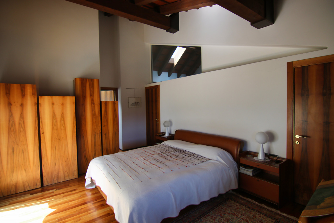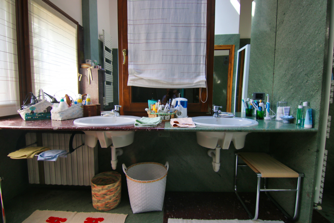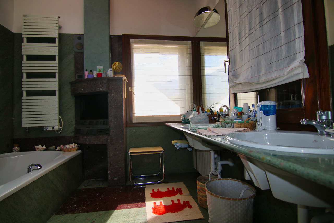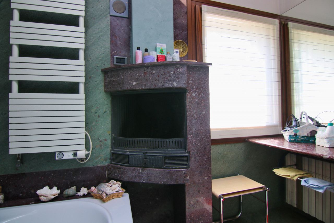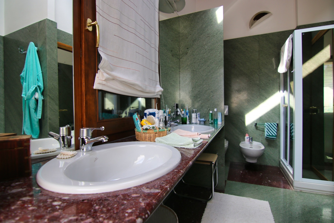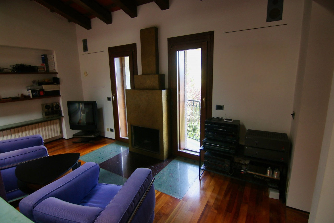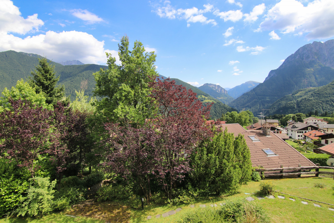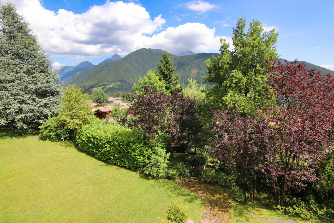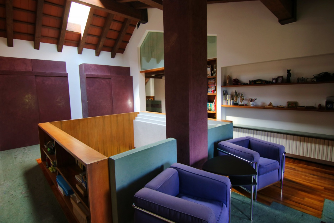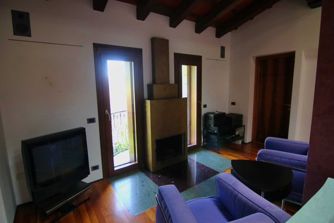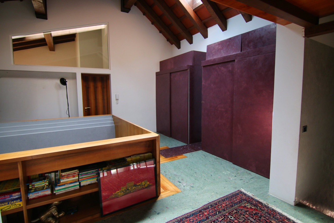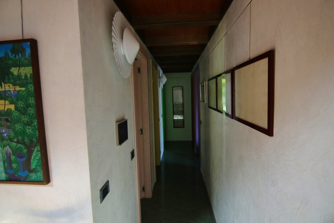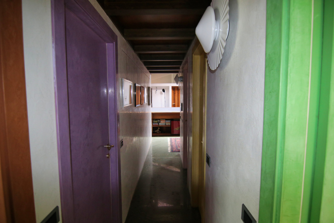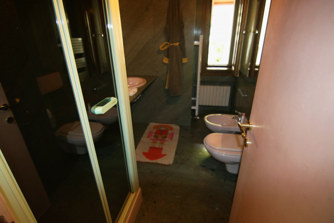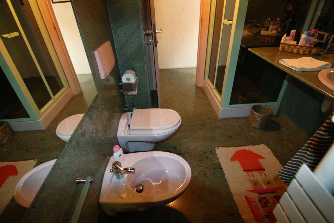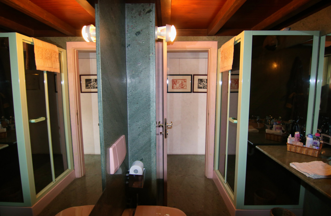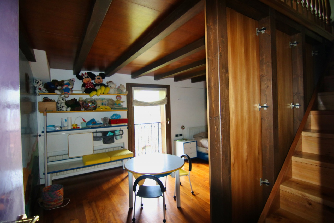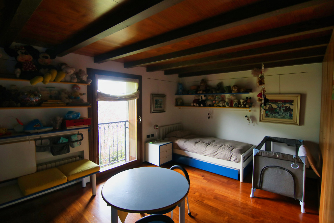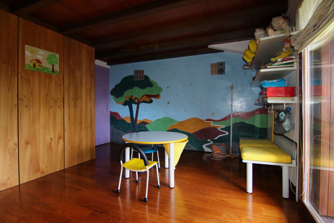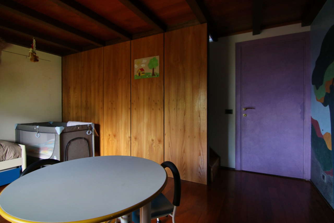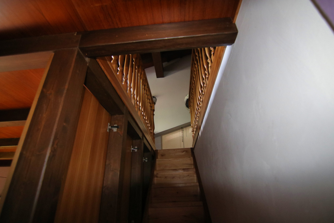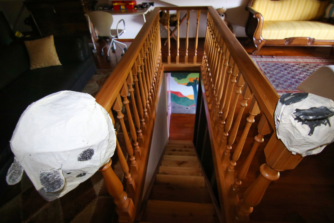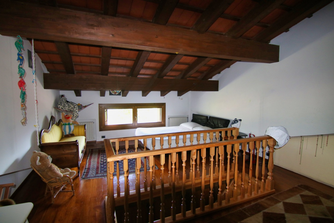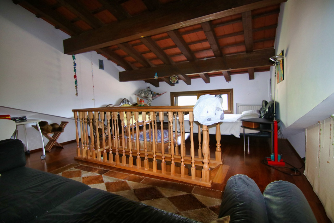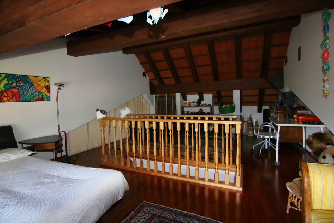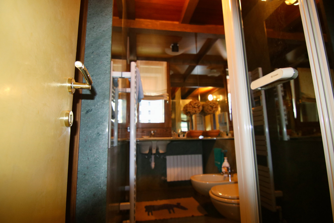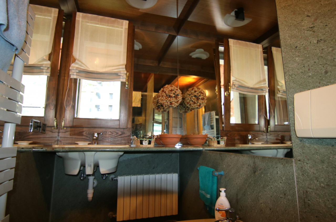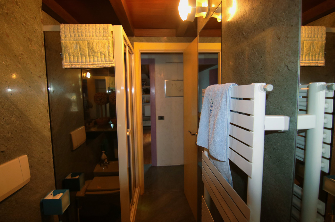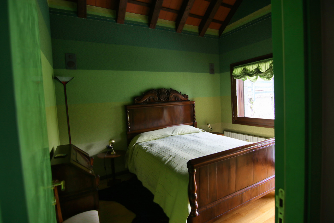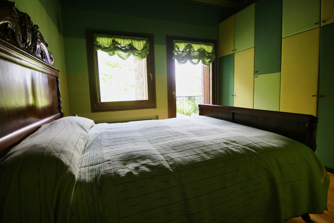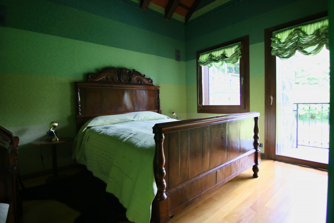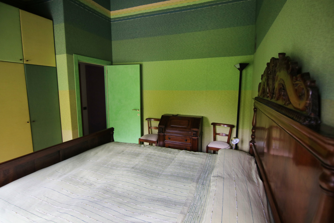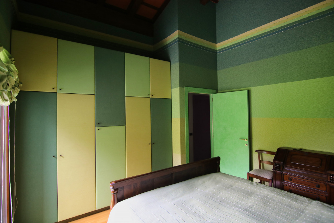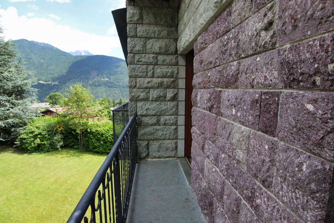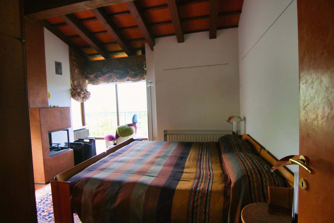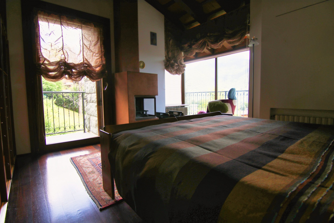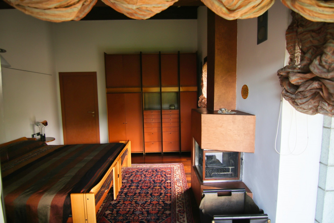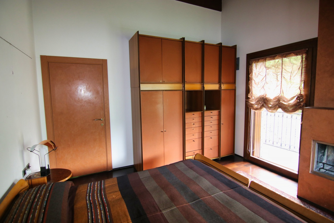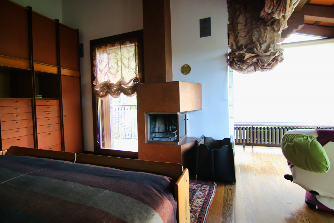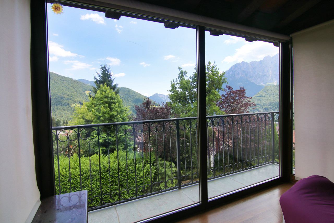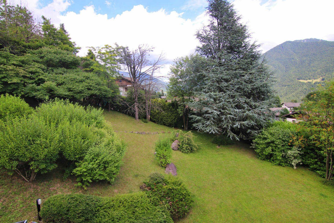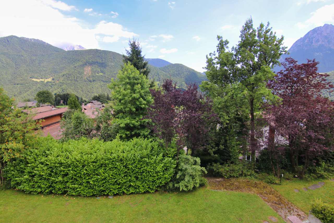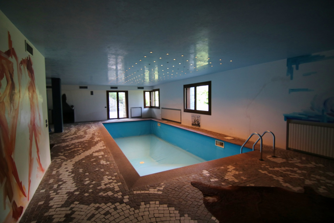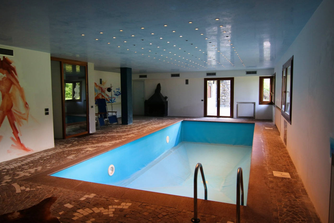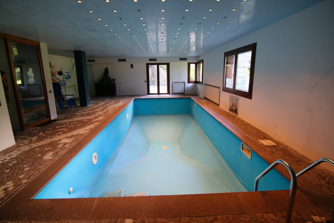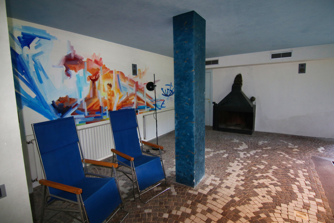Overview
Property ID: V003232
- Villa
- 4
- 5
- 1
- 650 Sqm
- 1993
Description
I had left the Lombardy plain behind with my faithful Moto Guzzi V7 Special of ’71, the roar of the V-twin making its way through the hairpin bends of the Alta Val Seriana. The fresh air of early autumn caressed my face, and the asphalt that wound through the valleys began to be tinged with the warm colors of the woods. I didn’t imagine I was heading towards a real wonder, something unexpected. When I finally entered Val di Scalve, in the province of Bergamo, a breathtaking panorama opened up before me: solemn mountains, a clear sky and the rarefied silence of nature in transformation.
Documents
Piano terra planimetria quotata
Piano primo planimetria quotata
Piano interrato piscina planimetria quotata
Piano interrato autorimessa planimetria quotata
Planimetria generale
Address
View on Google Maps-
Province: Bergamo
-
Region: Lombardia
-
Country: Italy
Details
Updated on October 19, 2025 at 2:51 pm-
Property ID V003232
-
Price
- Price on request
-
Commercial Size 650 Sqm
-
Superficie terreno 2.048 Sqm
-
Bedrooms 4
-
Rooms 9
-
Bathrooms 5
-
Garage 1
-
Superficie garage 330 Sqm
-
Construction year 1993
-
Type Villa
-
Type of contract For sale
More details
-
Number of rooms 9
-
Number of bedrooms 4 total all doubles and on the 1st floor
-
Number of bathrooms 5 total, 1 on the ground floor with window, 3 on the 1st floor° 2 windows with shower 1 private bathroom of the double bedroom with window and tub and shower and fireplace, 1 in the basement with window and shower
-
Landry Laundry room in the basement
-
Storage room 1 large storage room in the basement
-
Walk-in closet Not present
-
Kitchen type Livable kitchen
-
Balconies 4 in total, 1 on the ground floor and 1 on the 1st° surrounding the bay windows, 1 on the 1st floor° with exit from the central corridor and 2 on the 1st° one with exit from the master room and 1 with exit from the two rooms
-
Terraces 1 large terrace with exit from the living room connected to the garden
-
Porch/veranda/pergola 1 large porch on the west side where there is space for an outdoor kitchen and oven
-
Garden/courtyard Private fully fenced garden of 2,048 sqm equipped with irrigation and lighting system
-
Cellar Large cellar space in the basement
-
Attic Not present
-
Mezzanine 1 large mezzanine with access from one of the bedrooms
-
Snuggery Currently not present
-
Garage Large garage for 4/5 cars in the basement
-
Other appliances Vano a piano seminterrato con uscita sul giardino utilizzabile a studio, laboratorio, locale hobby ecc.
-
Other accessories Not present
-
Parking Not present
-
Floor Basement, ground floor and first floor
-
Internal levels 3
-
Building floors 3
-
Elevator Not present
-
Free sides 4
-
Orientation East-west-north-south
-
Panorama Open mountain view
-
External buiding conditions Very good
-
Internal building conditions Very good
-
Furnishings Partially furnished
-
Heating Independnet with two boilers
-
Plant type With radiators and zone valves divided by floors and integration of radiant panels with anti-fog air intake system in the pool area
-
Energy source Diesel
-
Hot water Independent
-
Conditioning/cooling Not present
-
External fixtures Wooden windows and doors with double glazing
-
External fixtures status Good
-
Blinds Side wrap wooden shutters
-
Internal doors Doors solid walnut wood, some in the sleeping area with Venetian stucco
-
Ground floor, internal floors Wooden parquet with stone inserts in the living room and dining area, slate tiles in the kitchen
-
First floor, internal floors Stone with wooden inserts in the corridor and wooden parquet of various essences in the rooms
-
Basement internal floors Porphyry cubes
-
Ground floor bathroom floors and coverings Ground floor bathroom floors and coverings
-
Bathroom floors and coverings Green red polished stone slabs
-
Property delivery At notary deed
-
Property status Used by the owners
-
Nearest bus stop 400 meters
-
Nearest train station Fs Boario Terme station on Brescia-Iseo-Edolo line, 21.7 km
-
Nearest motorway exit Bergamo exit on A4, 63.9 km
-
Nearest airport Orio al Serio airport Bg, 69.9 km
-
Nearest ferry terminal Ferry termina Ve, 250 km
-
Nearst hospital Hospital of Esine, 29.8 km
-
Nearest service station Tamoil, 5.3 km
-
Nearest nursery shool Coccodè nursery school, 18 km
-
Nearest kindergarten Public kindergarten, 1.1 km
-
Nearest primary school Public primary school, 800 meters
-
Nearest middle school Public middle school,, 800 meters
-
Nearest golf court Franciacorta Golf Club, 66 km
-
Nearest riding school Beppe Ranch, 6.7 km
-
Nearest ski slopes Colere Infinite Mountain, 11 km
-
Nearest SPA Terme di Angolo, 18 km
-
Marina at the nearest lake tourist port Pizzo, 37.6 km
-
Nearest seaside tourist port Marina of San Felice, 268 km
-
Distance from Iseo lake 33 km
-
Distence from the sea 245 km
Features
- Barbeque
- Broadcasting
- Cellar
- Central vacuum system
- Closet
- External lighting system
- Fireplace
- Flue
- Furnished kitchen
- Gym
- Heating fireplace
- Independent entrance
- Independent heating
- Insulated roof
- Irrigation system
- Laundry
- Mezzanine
- Motorized sectional door
- Olle stove
- Outdoor tables
- Partially furnished
- Private garden
- Private pool
- Relax room
- Roof windows
- Sauna
- Security door
- Sewerage network connection
- Storage room
- Wall cabinet
- Water supply connection




































































































