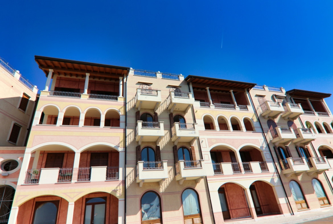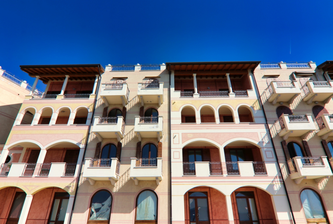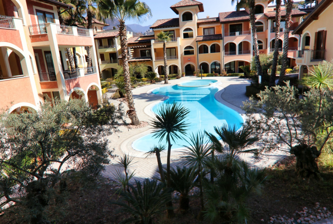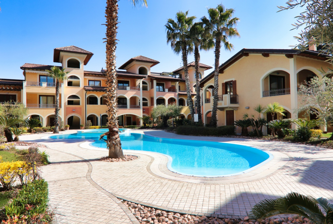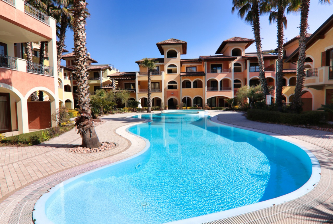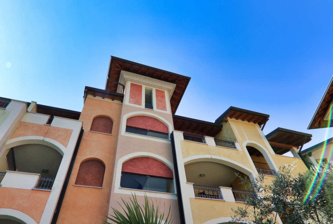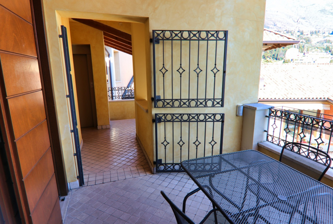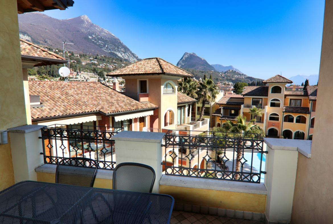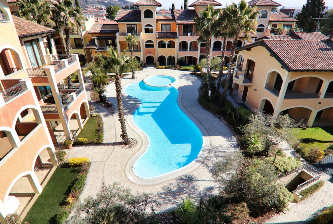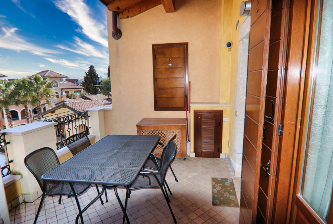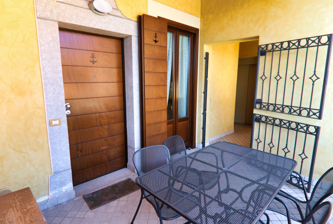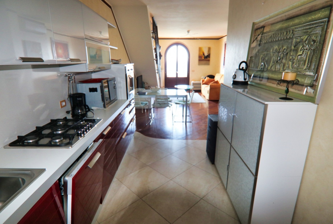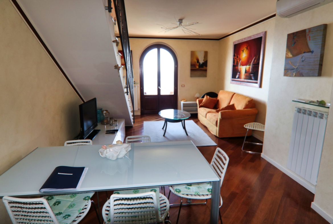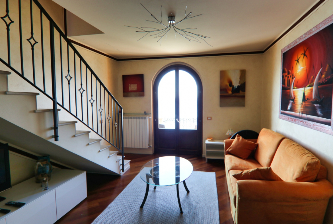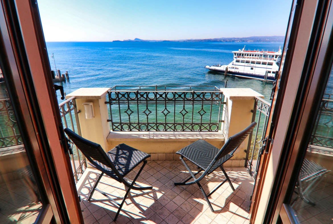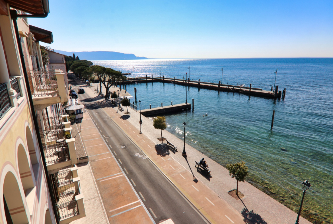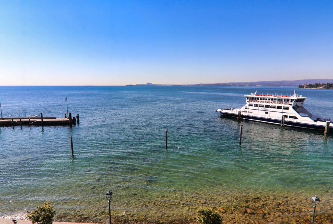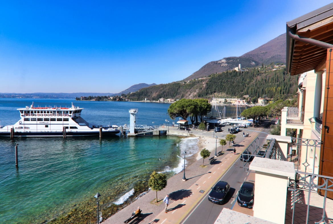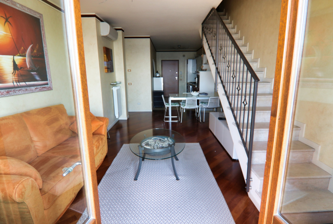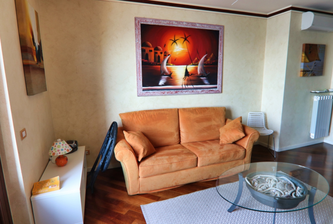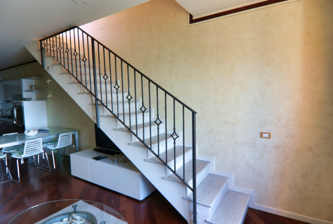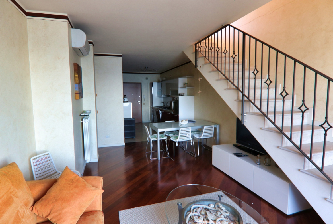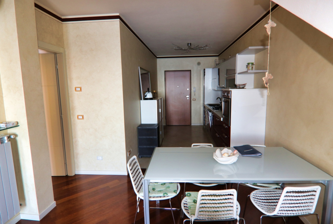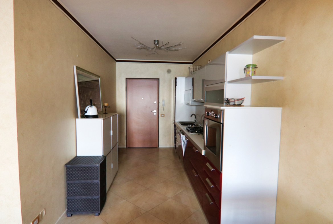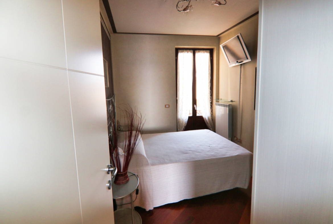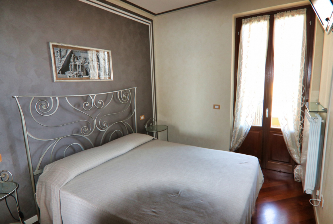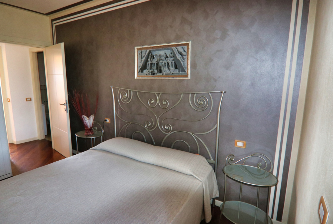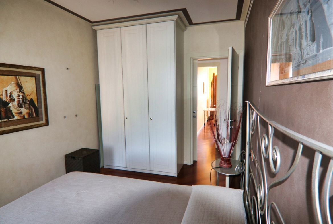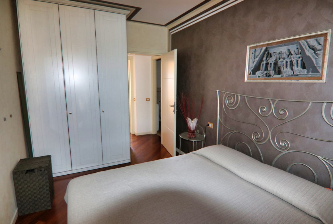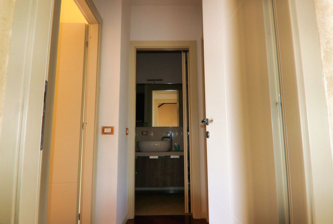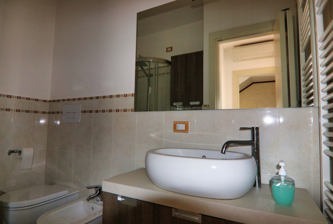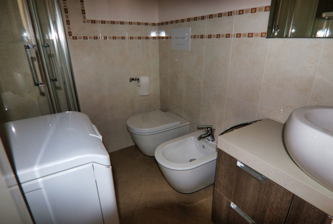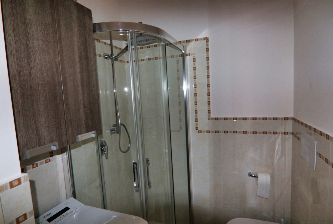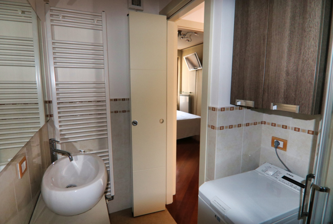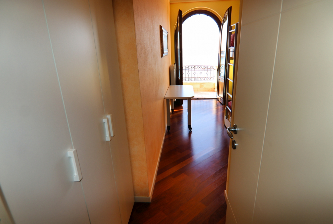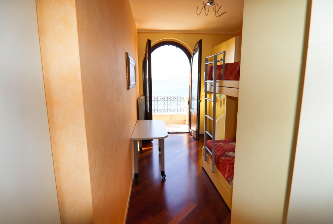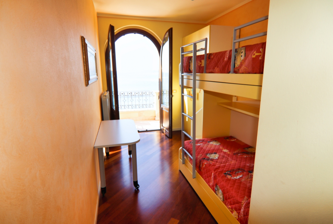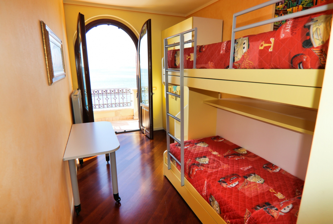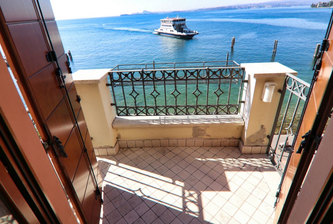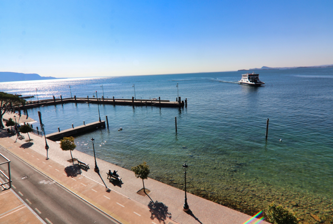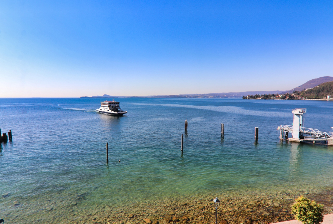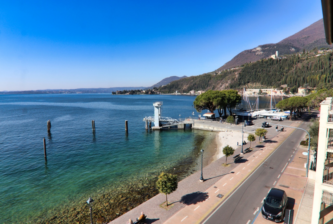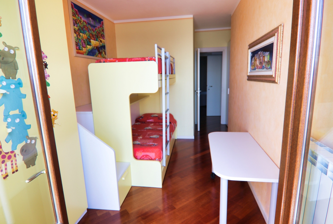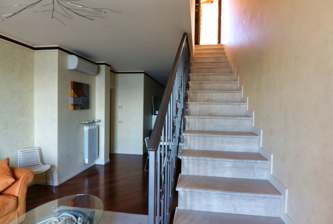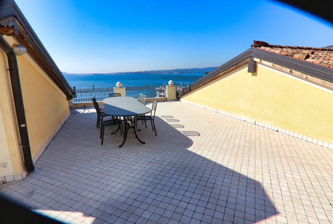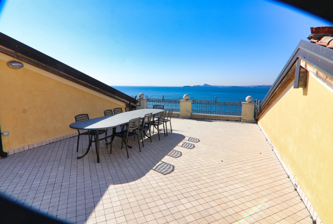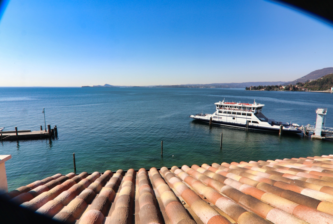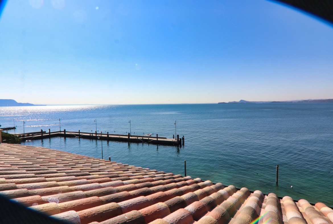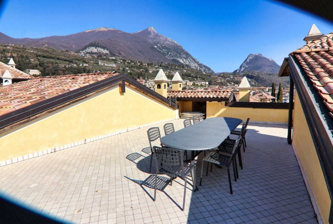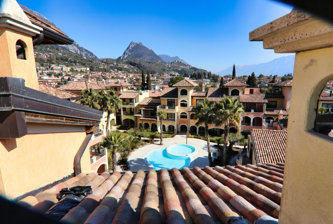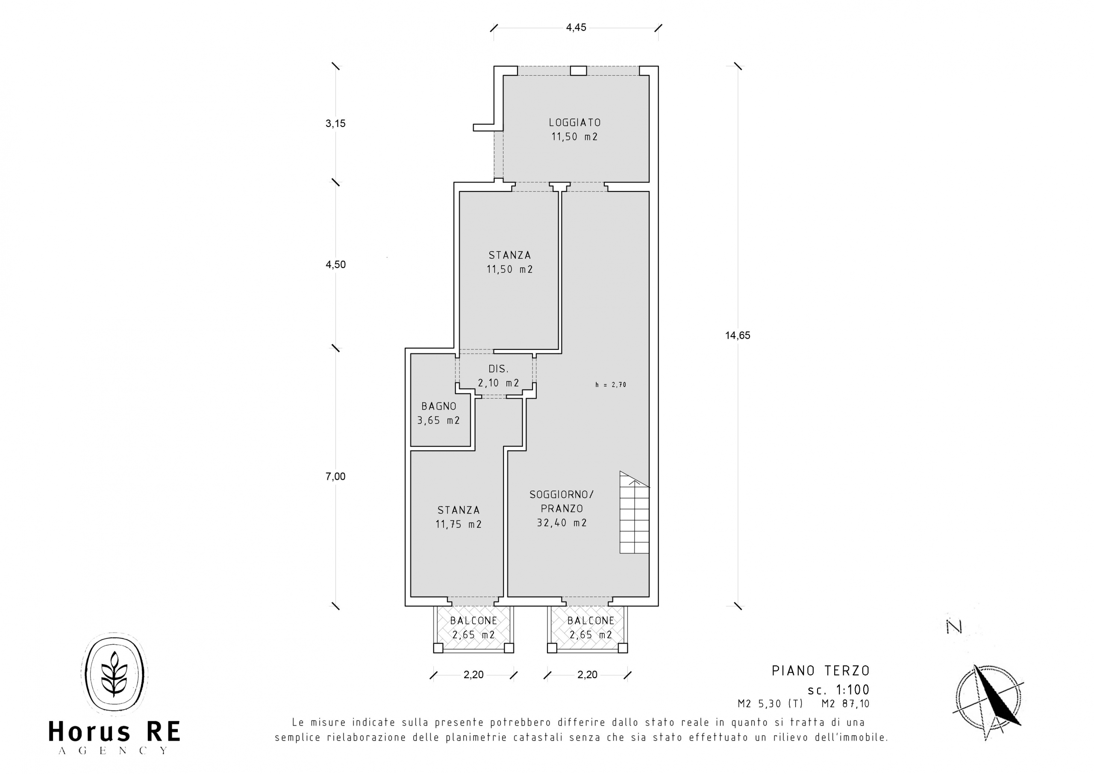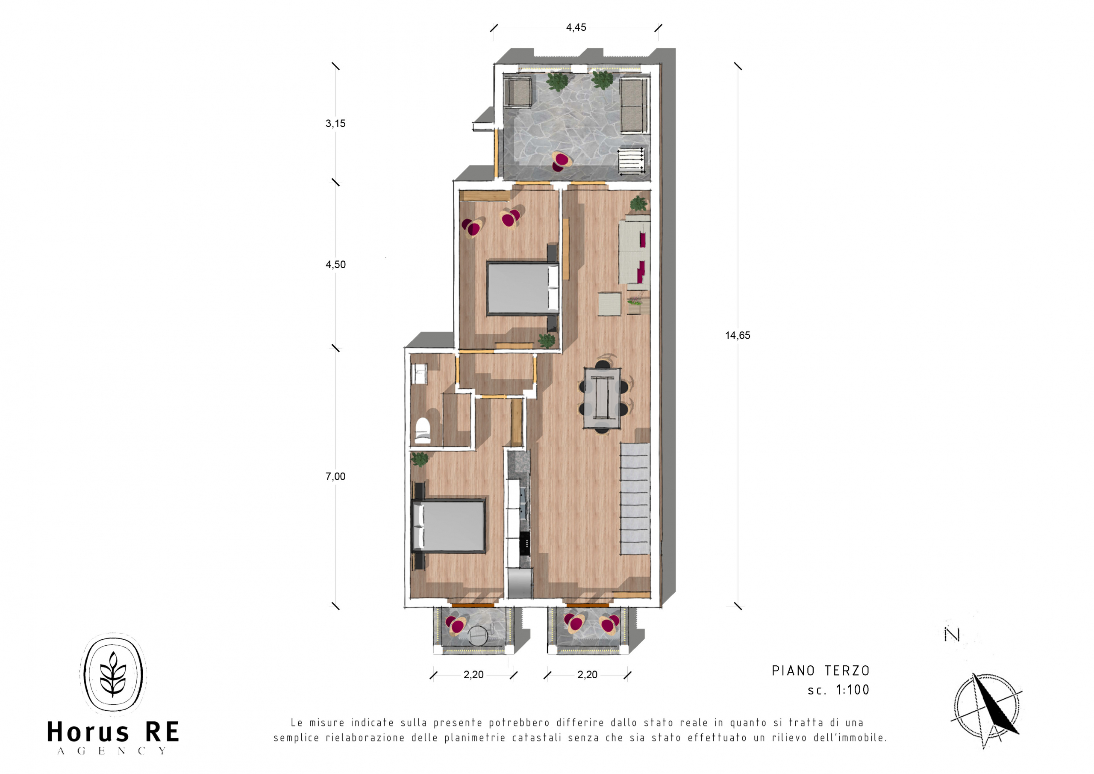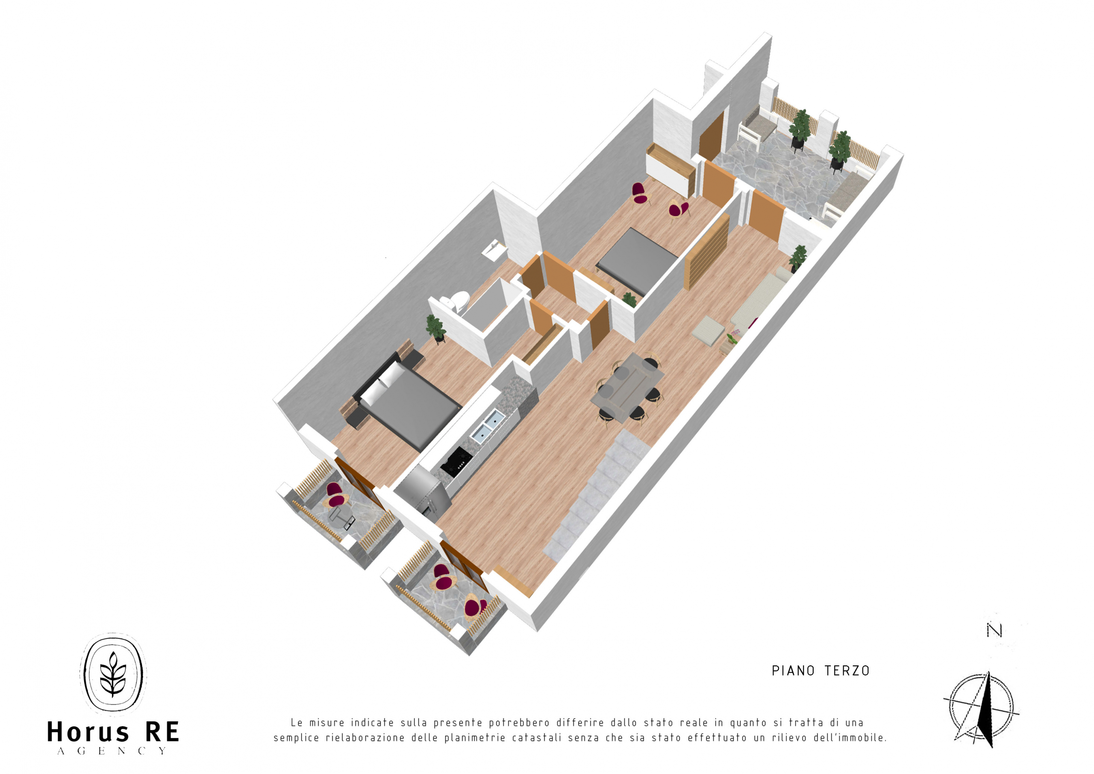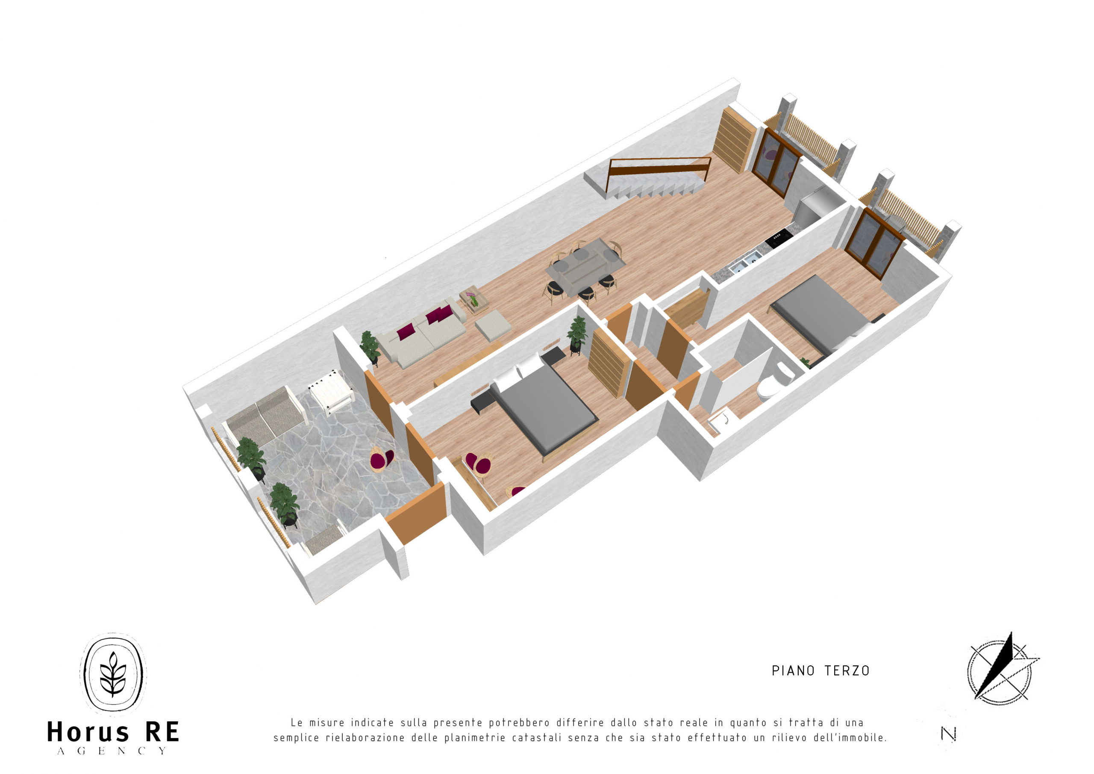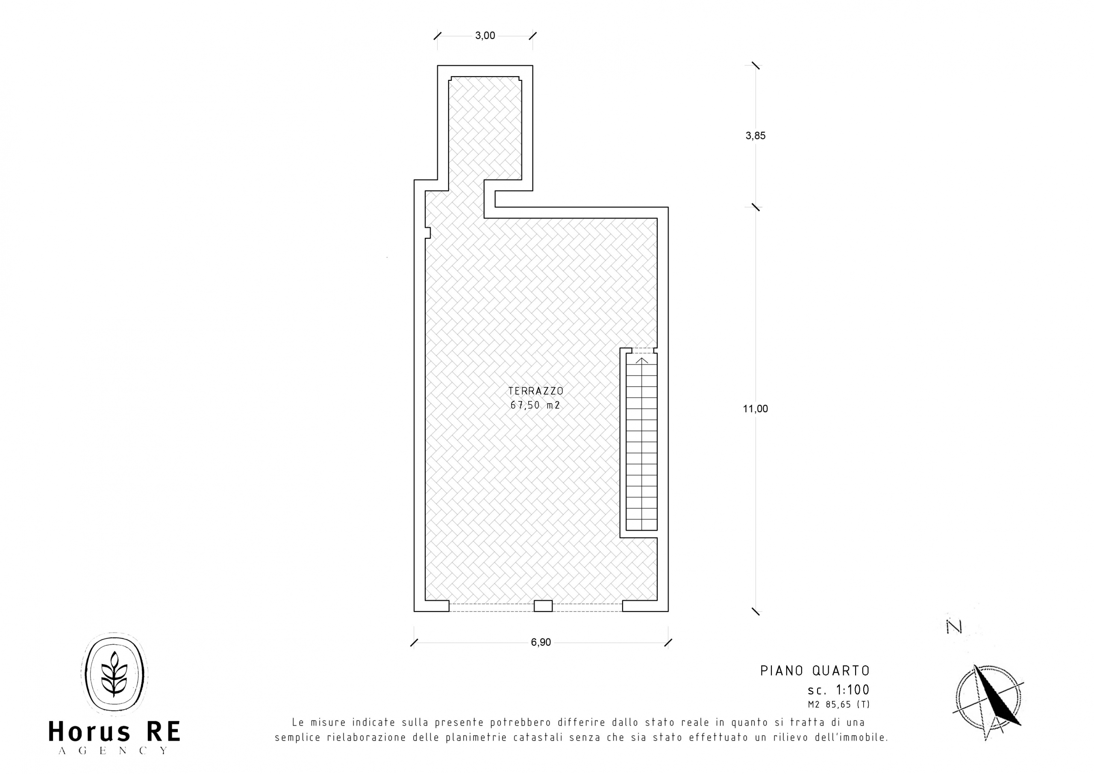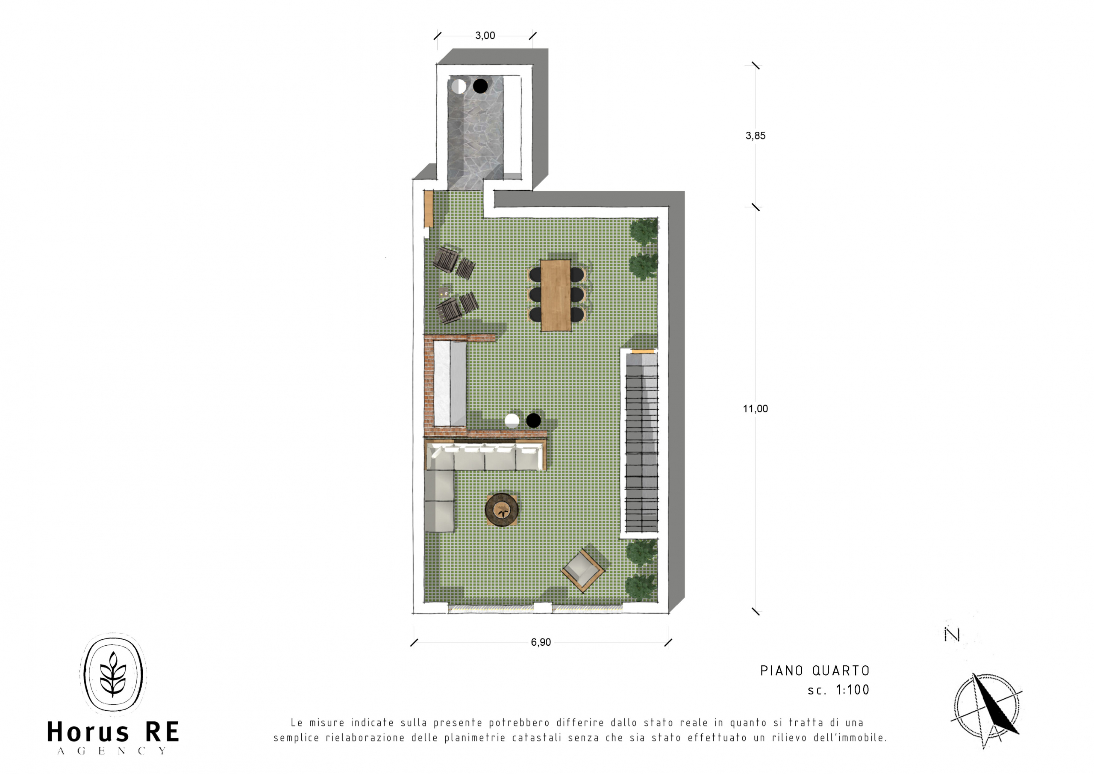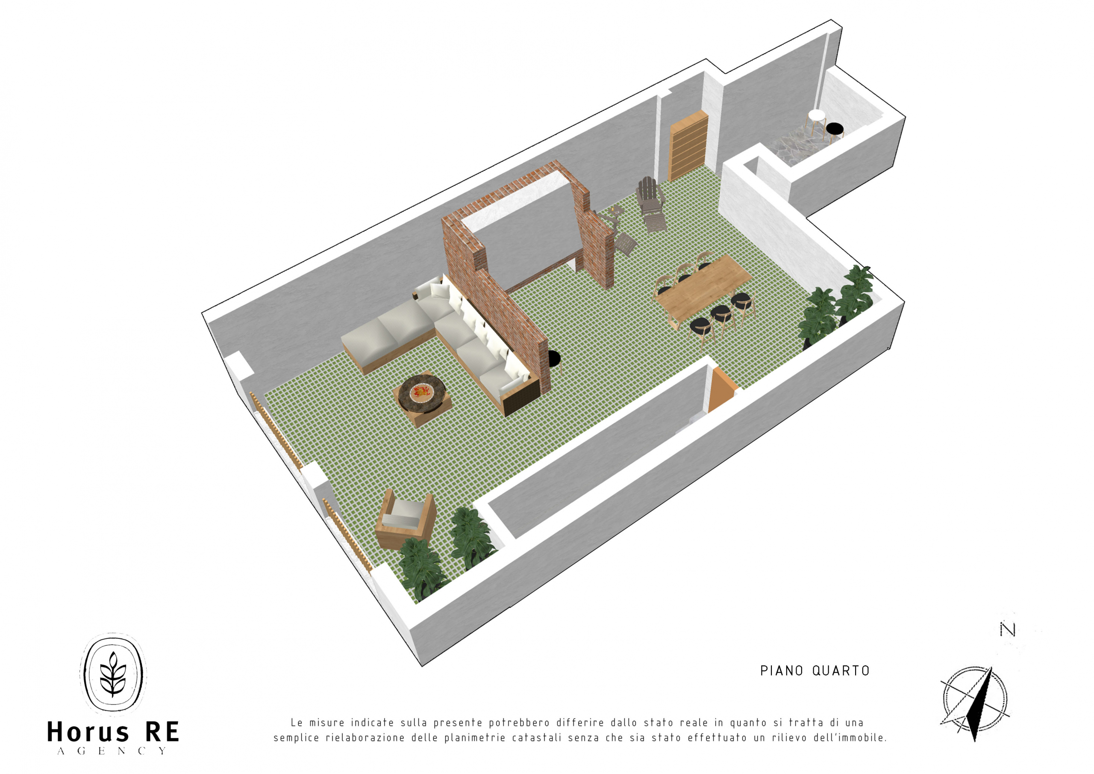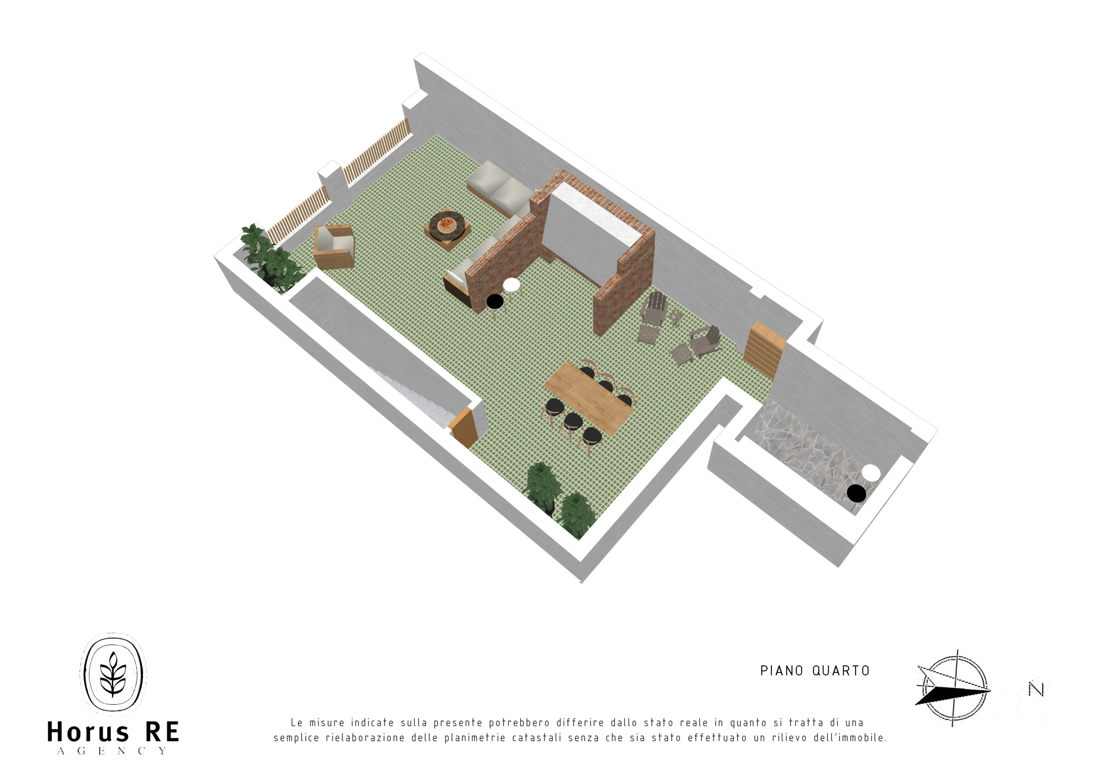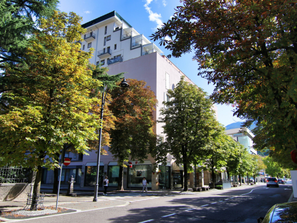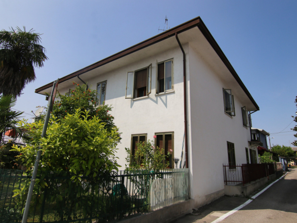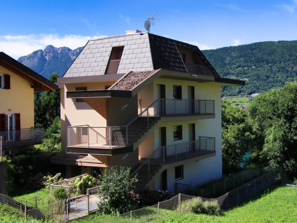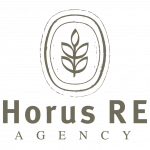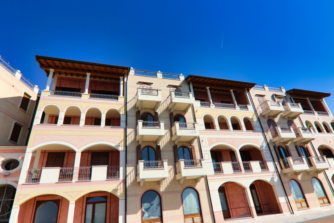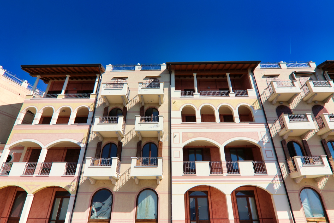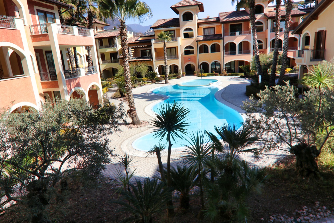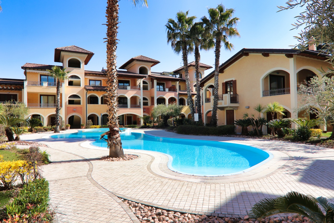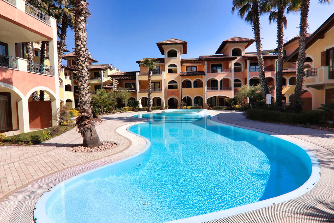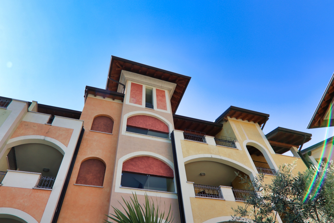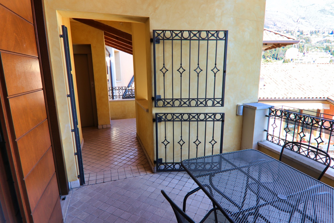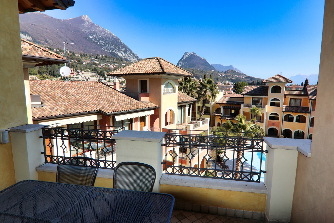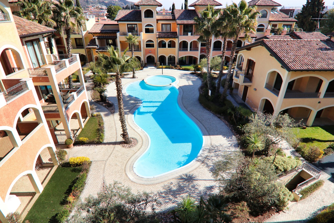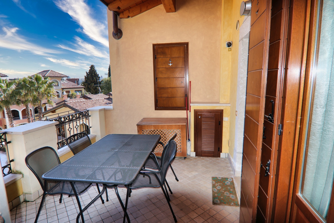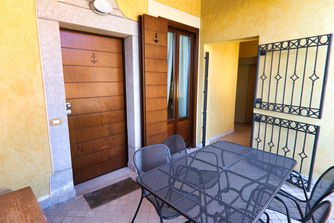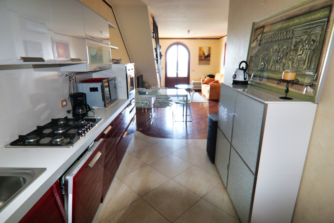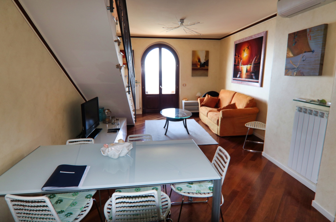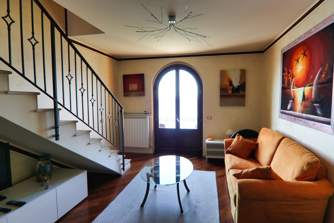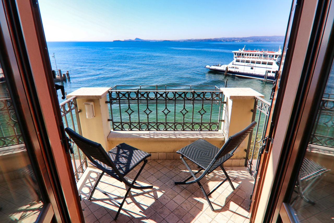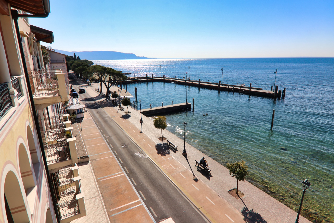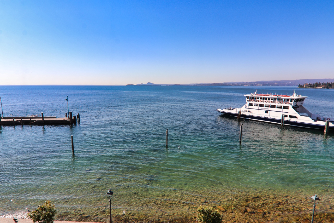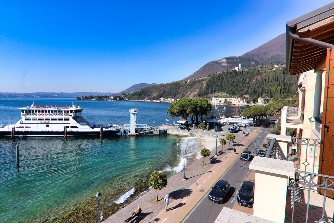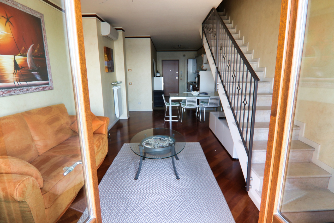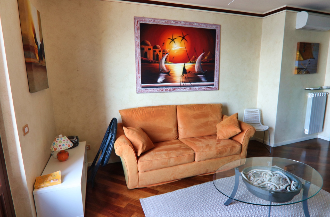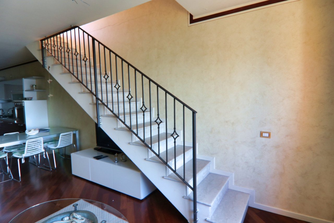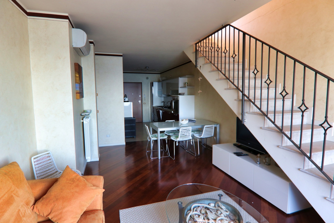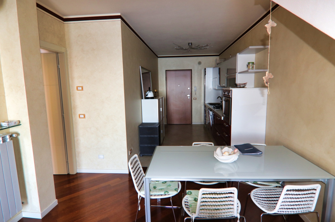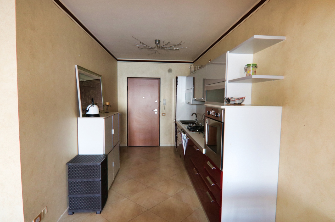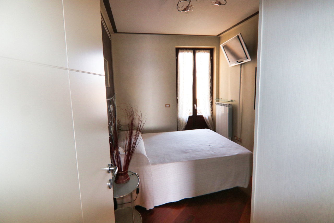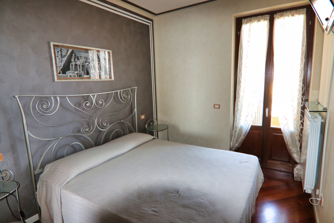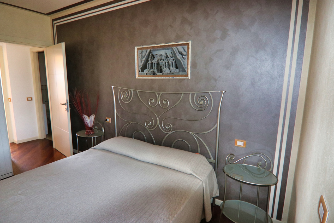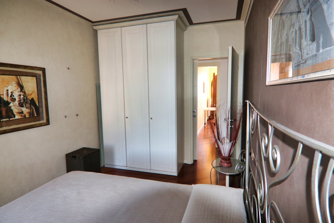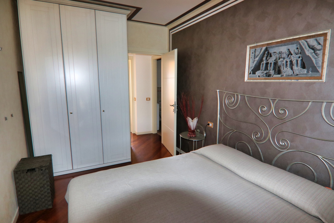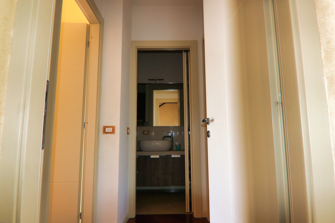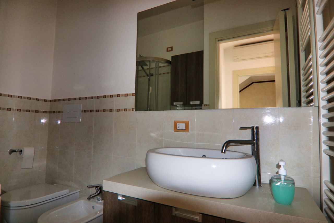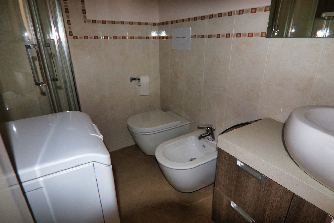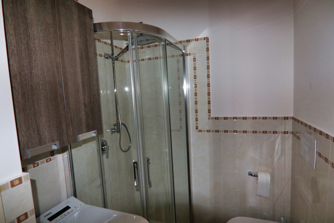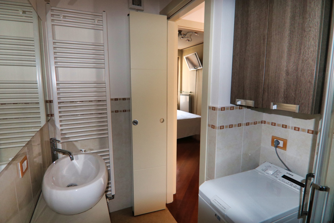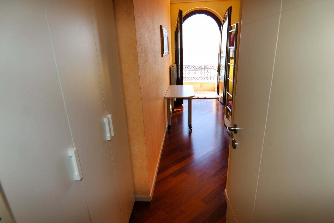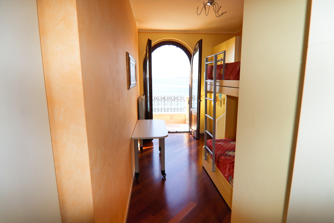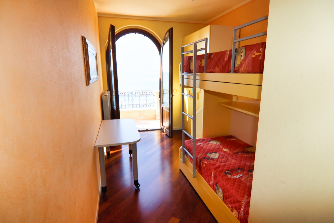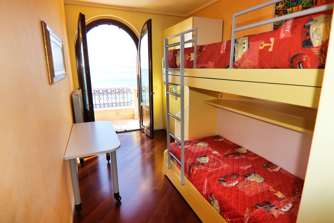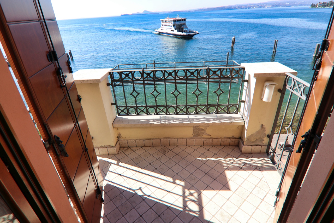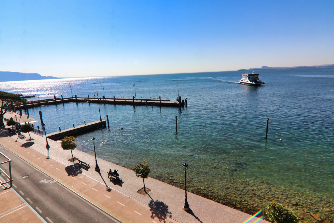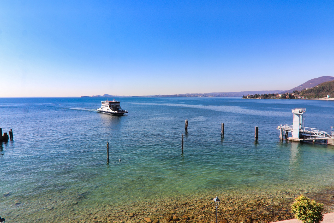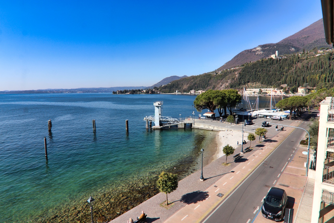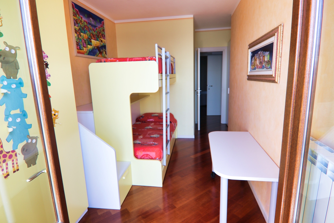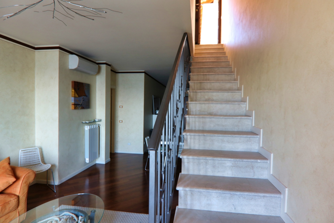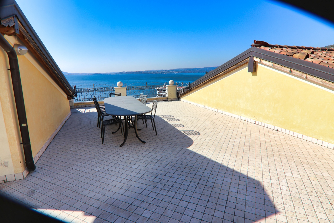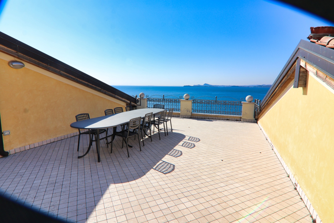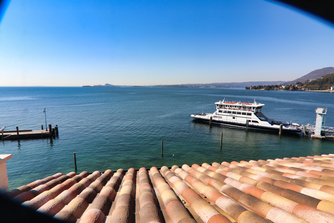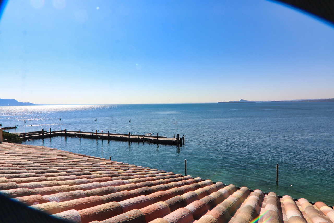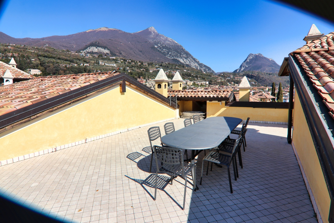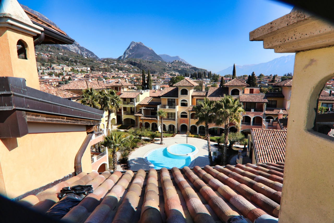Toscolano Maderno, penthouse between lake and swim
- 550.000€
Toscolano Maderno, penthouse between lake and swim
- 550.000€
Overview
Property ID: V003086
- Apartment, Attic
- 2
- 1
- 1
- 90 Mq
Description
Today we are ready for a Vespa outing, the sun has already shown itself in all its splendour since early morning, contrasting with the turquoise sky. Riding along the western Gardesana today is more beautiful than ever, to the left the ancient walls bordering Lake Garda and to the right all the shades of green of the vegetation.
I love not going too fast on my motorbike and with my helmet back with goggles because I am also lucky enough to smell the scents which, combined with the landscape, make for a 360° experience.
Documents
Piano terzo planimetria quotata
Piano terzo planimetria con arredi
Piano terzo vista 3D1
Piano terzo vista 3D2
Piano quarto planimetria quotata
Piano quarto planimetria con arredi
Piano quarto vista 3D1
Piano quarto vista 3D2
Address
View on Google Maps-
Address: Lungolago Zanardelli 32
-
Province: Brescia
-
Region: Lombardia
-
Zip code: 25088
-
City/Town: Toscolano Maderno
-
Country: Italy
Details
Updated on August 20, 2023 at 7:31 pm-
Property ID V003086
-
Price 550.000€
-
Commercial Size 90 Mq
-
Bedrooms 2
-
Rooms 3
-
Bathrooms 1
-
Garage 1
-
Superficie garage 33 mq
-
Type Apartment, Attic
-
Type of contract For sale
More details
-
Number of rooms 3
-
Bedrooms 2 total, 1 double and 1 single
-
Baths 1 blind with shower cubicle
-
Balconies 2 with lake view of a total of 5.30 sqm
-
Terraces 2 total, 1 on the 3rd floor and the whole of the 4th floor, totalling 70 sqm
-
Cellar 1
-
Garage 1 of 33 sqm
-
Floor 3° e 4°
-
Building floor 4
-
Internal levels 2, flat on the 3rd and terrace on the 4th
-
Property conditions Good
-
Building conditions Good
-
Free sides 2
-
Orientation South-north
-
Panorama Lake view on one side and garden view with pool on the other
-
Furniture Furnished
-
Kitchen type Kitchenette
-
Heating Independent
-
Plant type Radiators
-
Energy source Methane
-
Hot water Independent
-
Conditioning Independent with wall split
-
External fixtures Wood with double glazing
-
External fixture conditions Good
-
Blinds Wooden packer shutters
-
Internal doors In wood, lacquered ivory white pantographed
-
Internal floors Wooden parquet
-
Bathroom floors and wall tiles Ceramic tiles
-
Property status Free
-
Property delivery At notary deed
-
Energy performance certificate Under evalutation
-
Nearest bus stop 1.1 km
-
Nearest train station Fs Desenzano del Garda station on Ve-Mi line, 30.4 km
-
Nearest moterway exit Desenzano exit on A4, 31.11 km
-
Nearest ferry landing Maderno Harbour, 950 metres
-
Nearest international airport Valerio Catullo airport Verona, 44.6 km
-
Nearest hospital Salò Civil Hospital, 8.5 km
-
Nearest dental office Ricci Dental Practice, 1.1. km
-
Nearest pharmacy Minelli Pharmacy, 1.5 km
-
Nearest veterinary clinic Studio Ravera, 2.1 km
-
Nearest service station Tamoil, 1.1 km
-
Nearest electric charging station Garda Uno, 1.9 km
-
Nearest ATM Banco Popolare Sondrio, 1.1 km
-
Nearest post office Italian post office, 1.1. km
-
Nearest restaurant Bar restaurant iizzeria Lido Azzurro, 500 meters
-
Nearest bar Bar Ciringhito, 400 meters
-
Nearest food shop Conad, 1 km
-
Nearest nursery school Nursery school of Gaino, 3.8 km
-
Nearest kindergarten Kindergarten Visentini, 2 km
-
Nearest primary school Tito Speri Primary School, 1.5 km
-
Nearest secondary school G. Di Pietro Middle School, 1.8 km
-
Nearest Unesco site Prehistoric pile-dwelling site in the Alps Lake Lucone, 20.7 km
-
Nearest museum Recuperanti museum, 1.2 km
-
Nearest tennis court Tennis club sporting Maderno, 800 meters
-
Nearest padel court Et sport San Felice, 16.9 km
-
Nearest gym Adamas Gym, 300 meters
-
Nearest golf court Golf club Bogliaco, 7.5 km
-
Nearest marina Port of Toscolano, 2.6 km
-
Neares ski slopes Maniva Ski, 69.4 km
-
Distance from the lake Lake front
