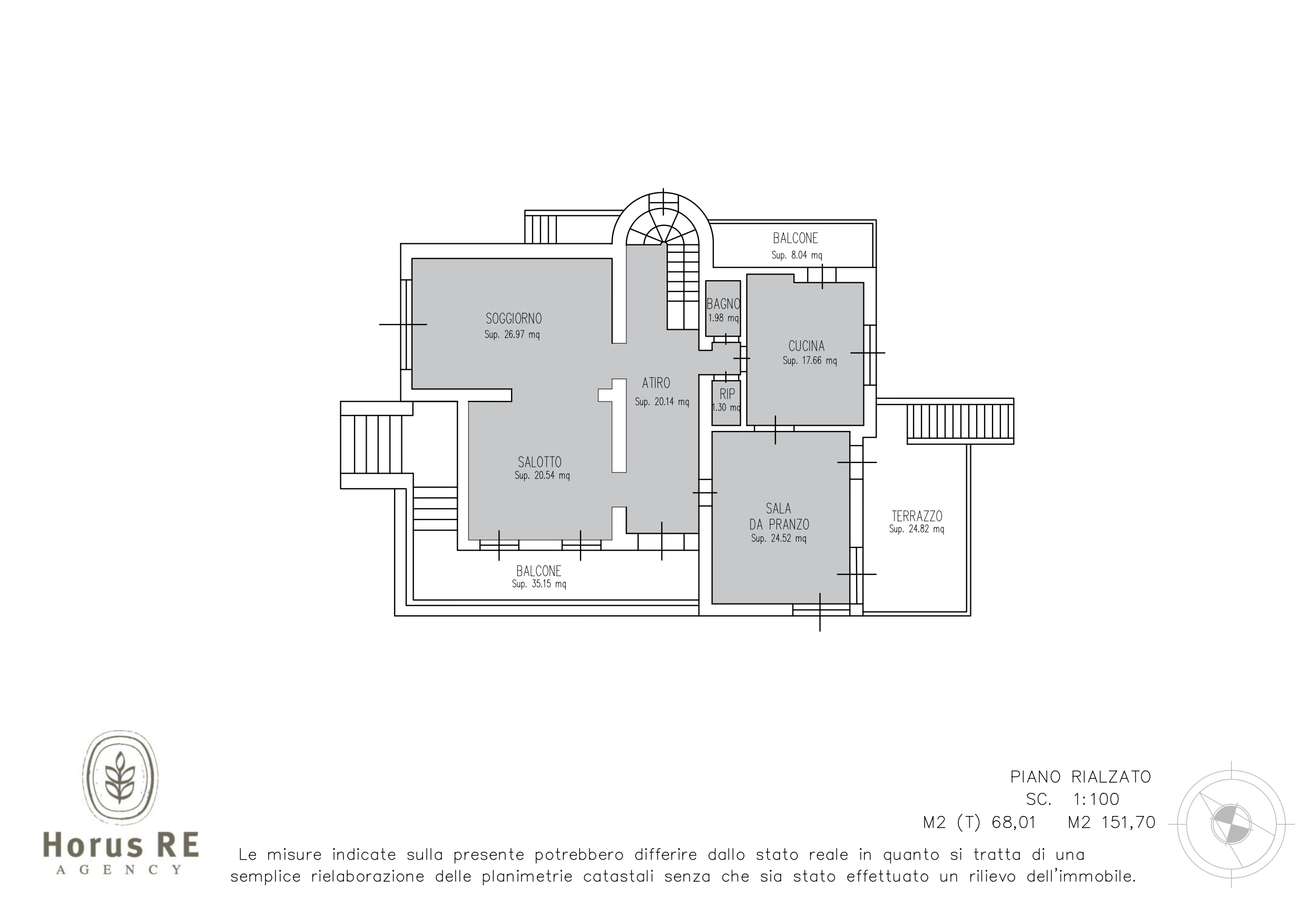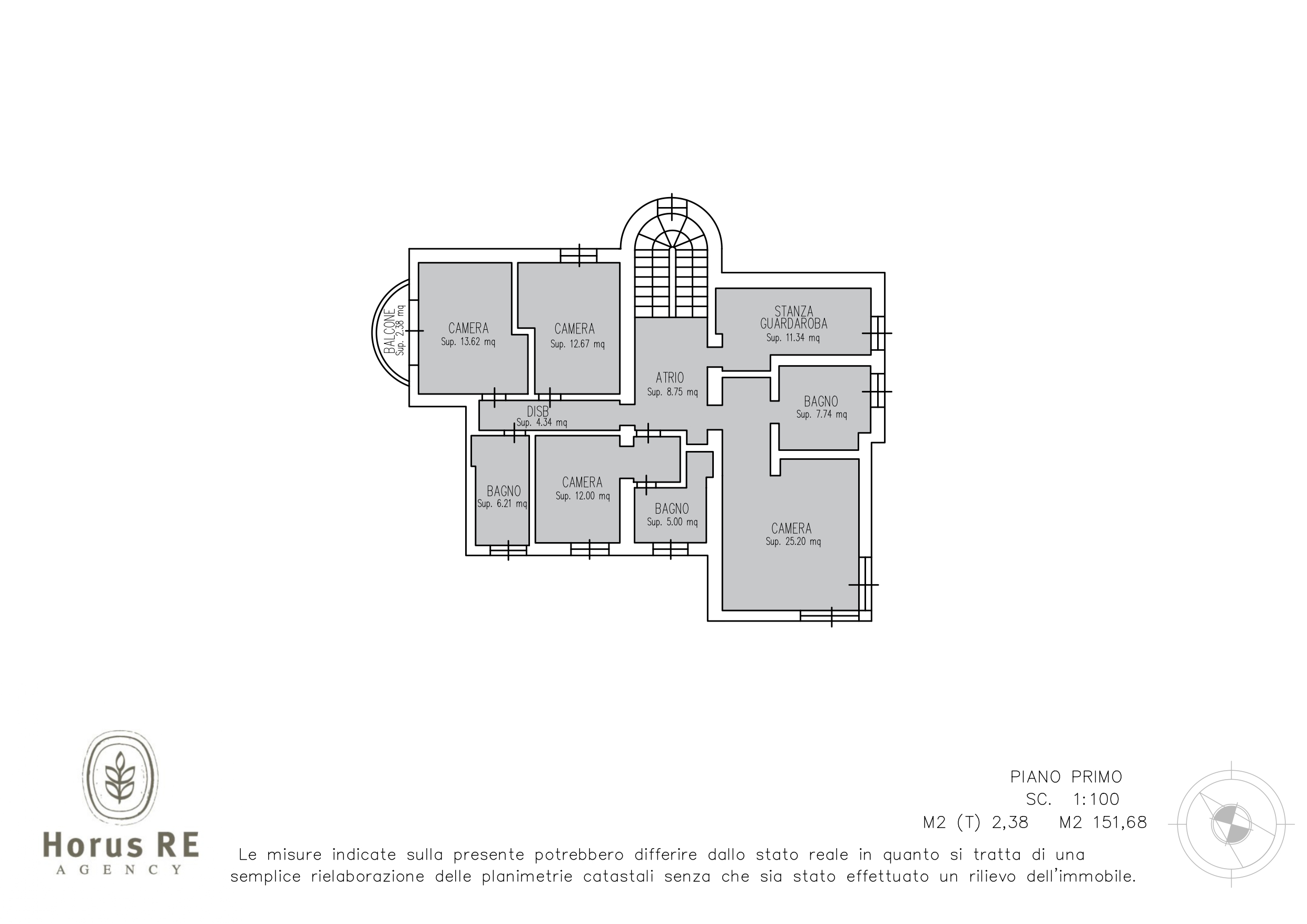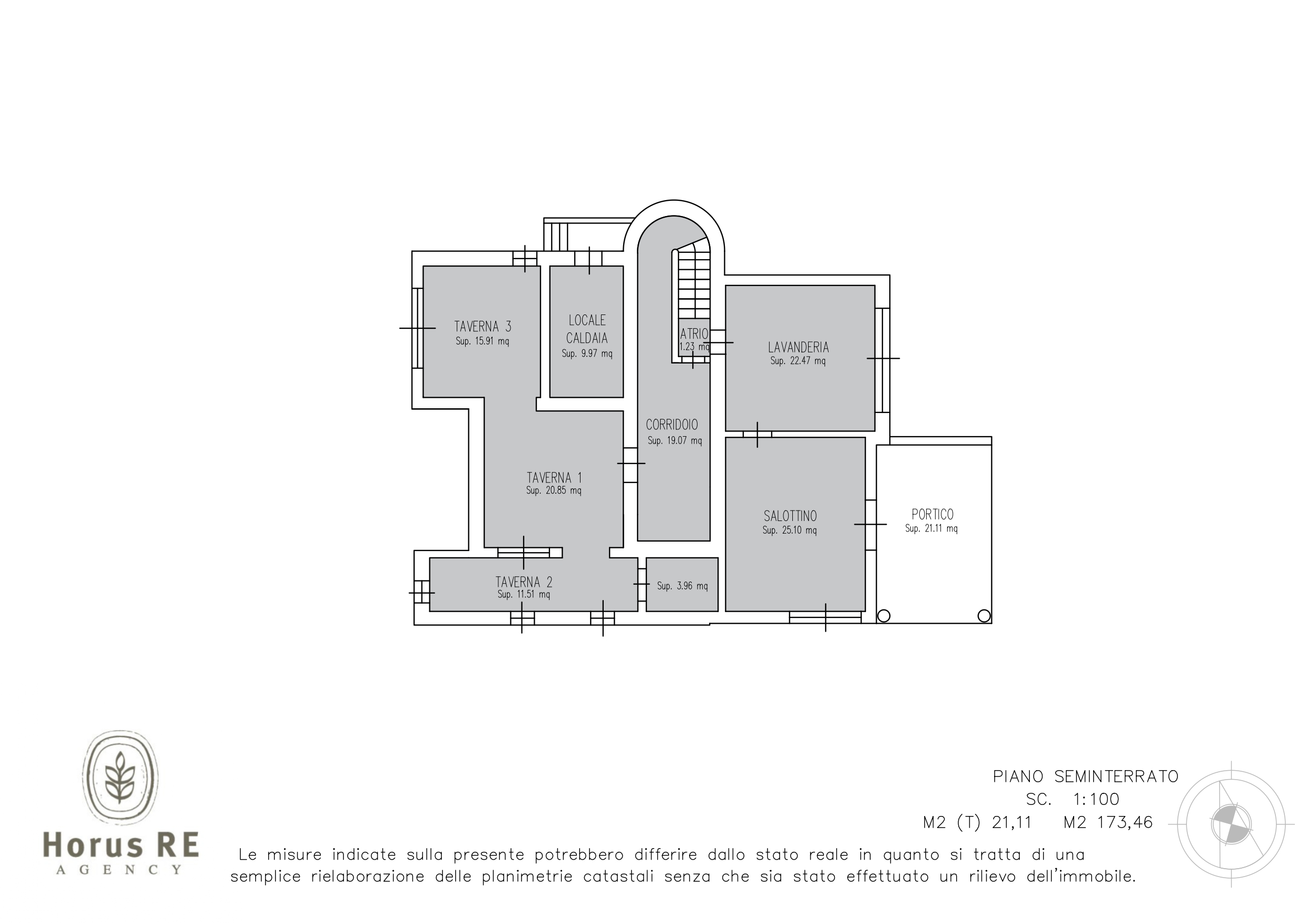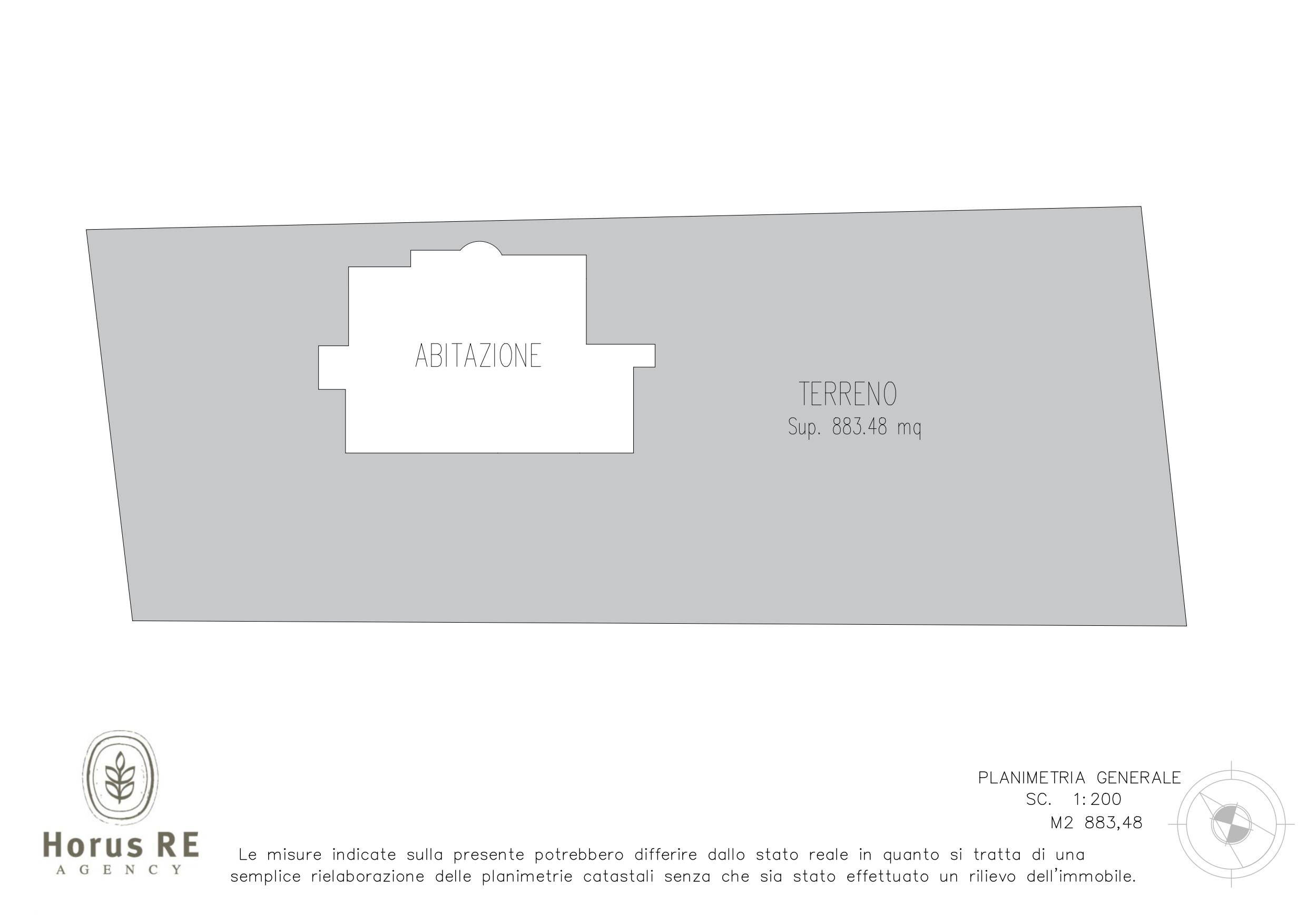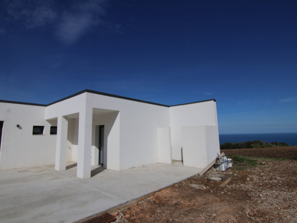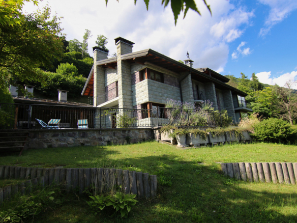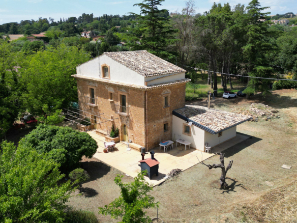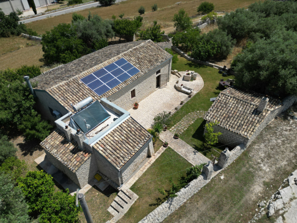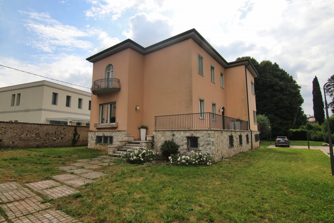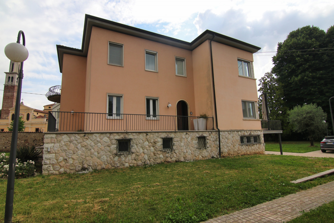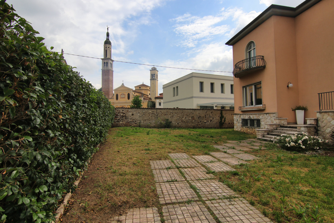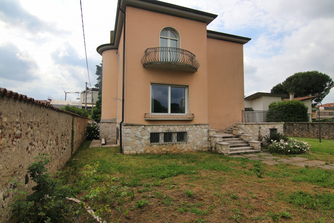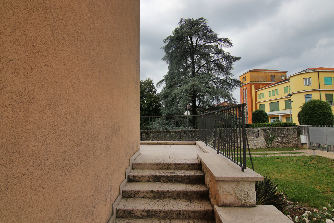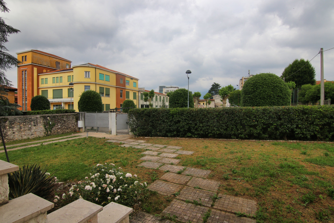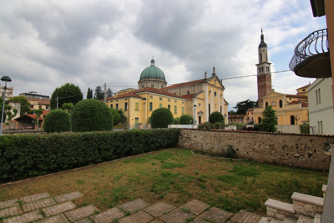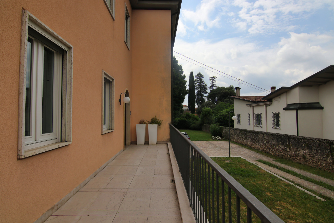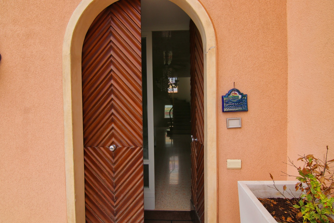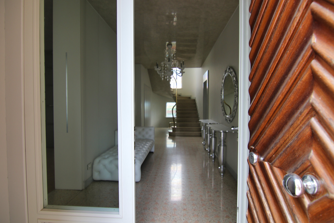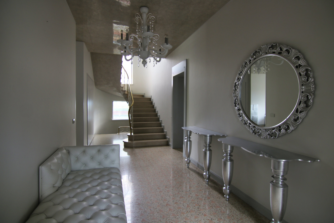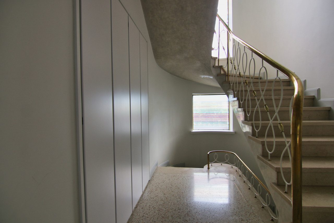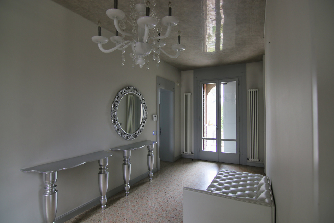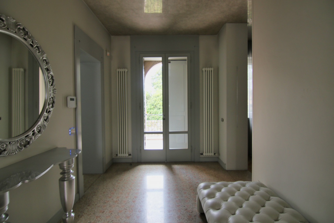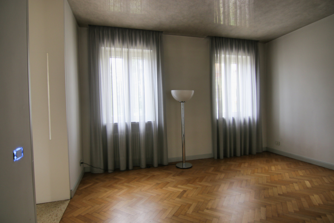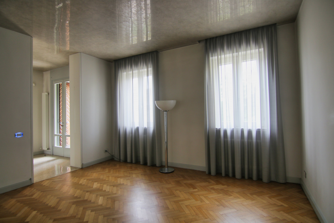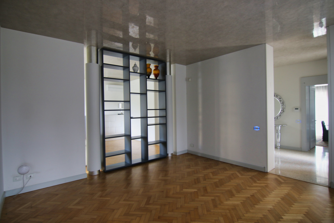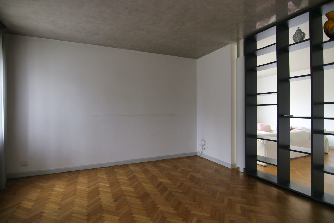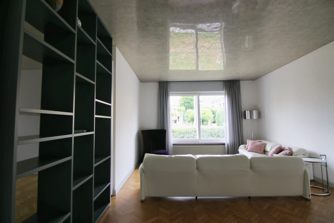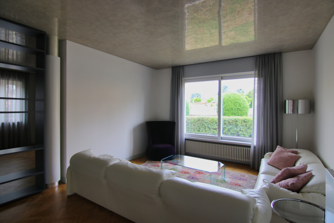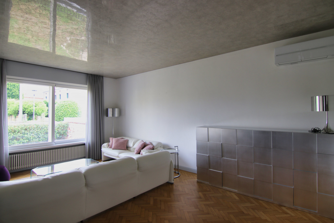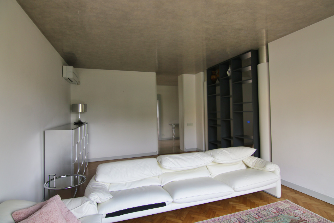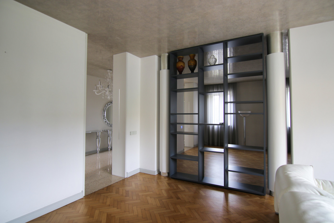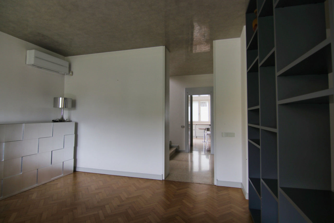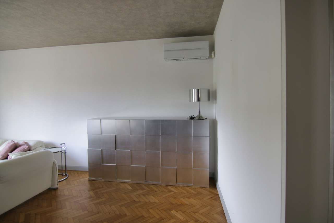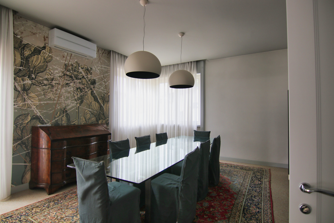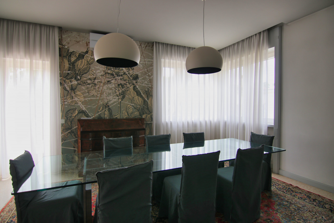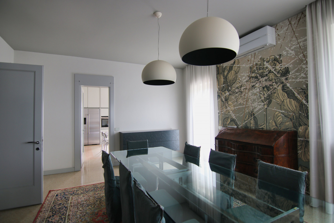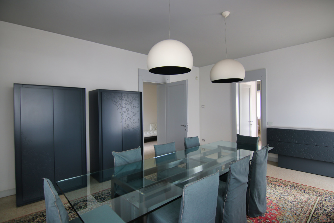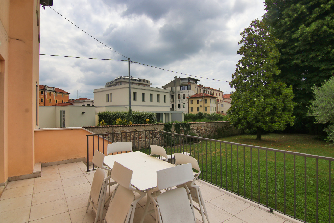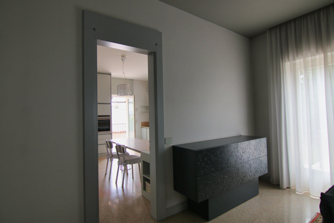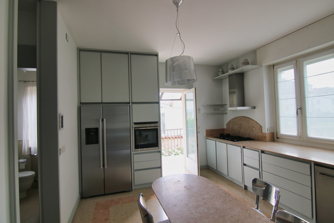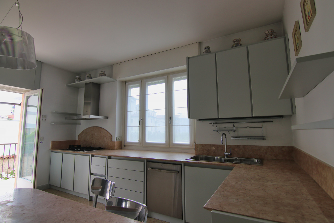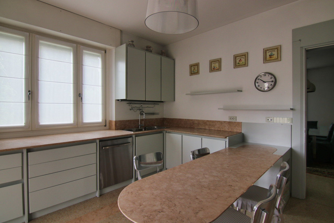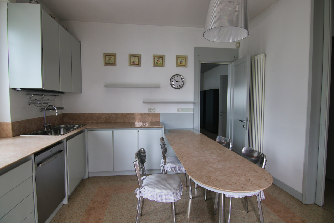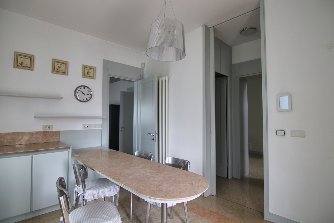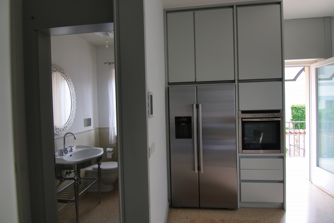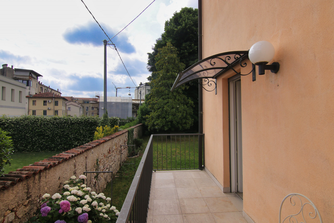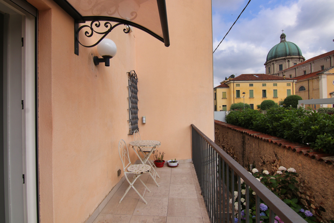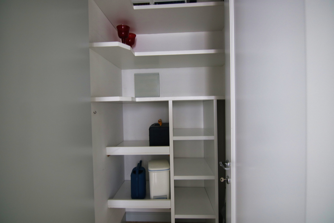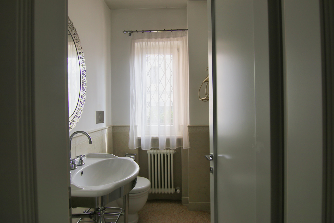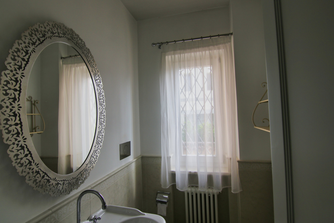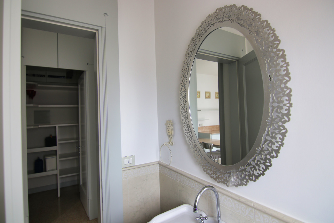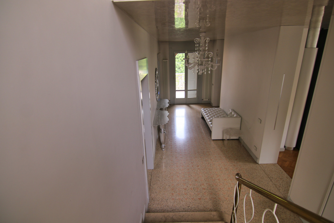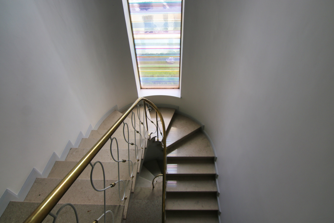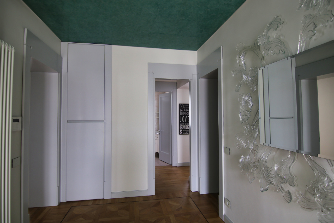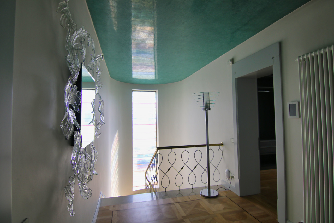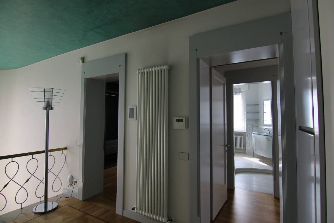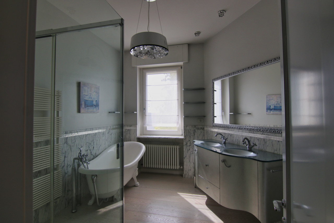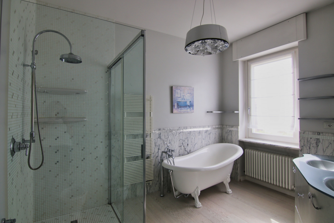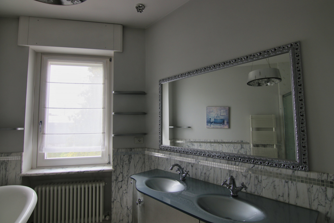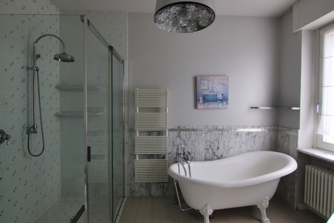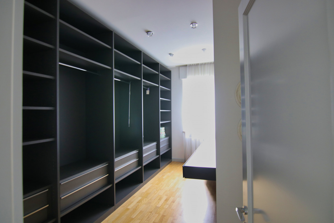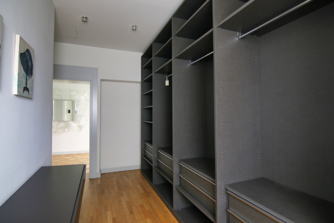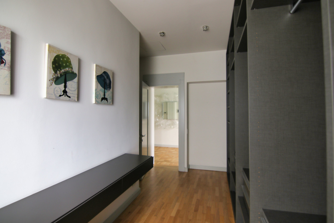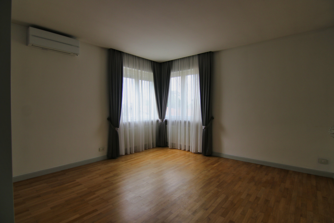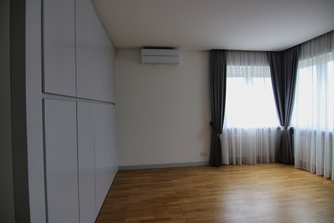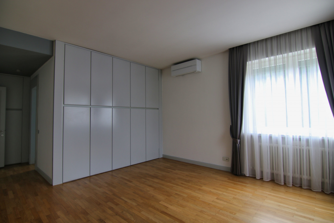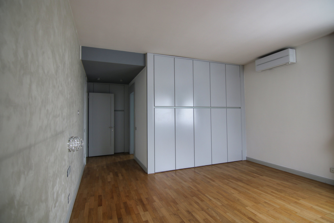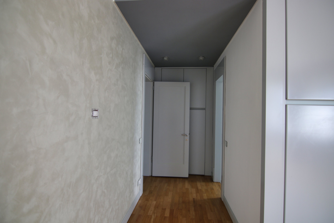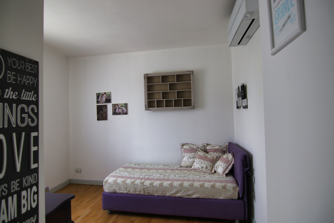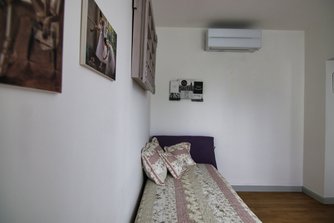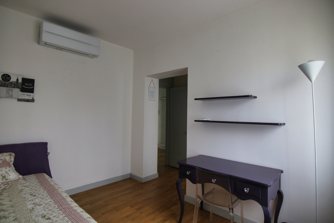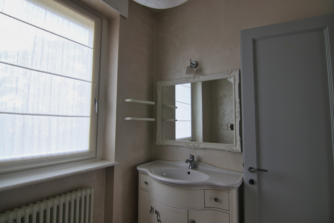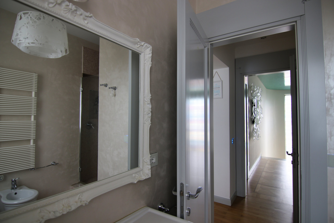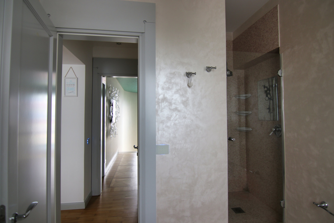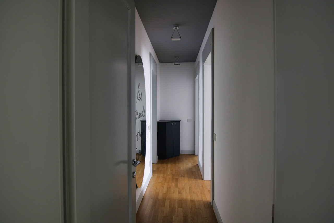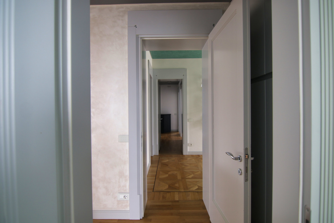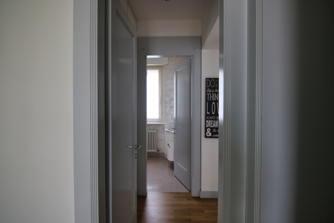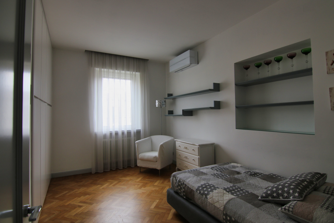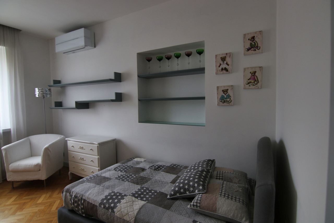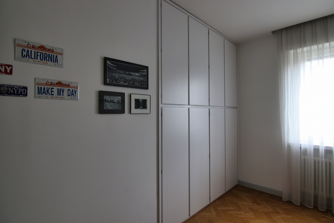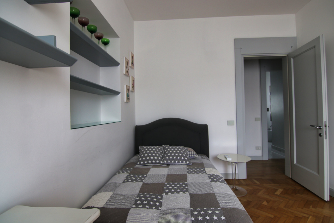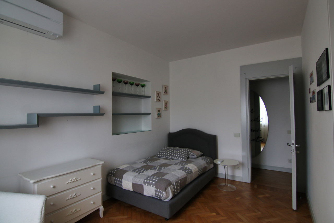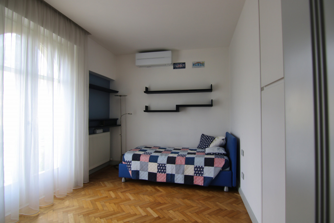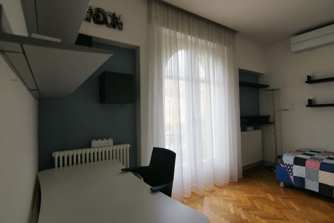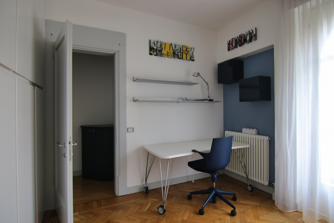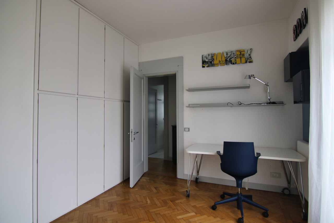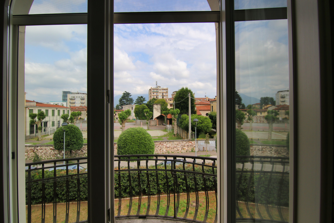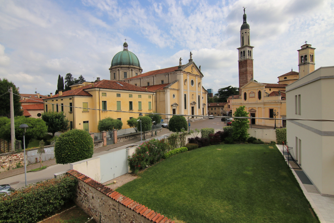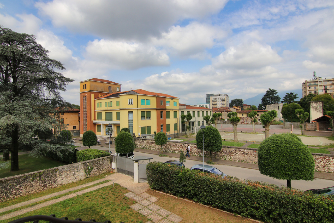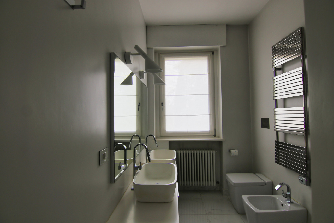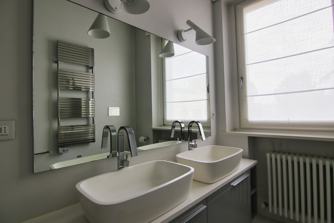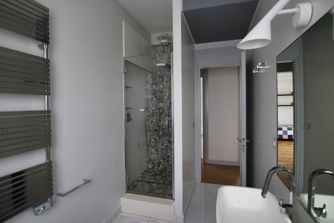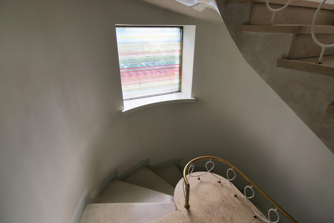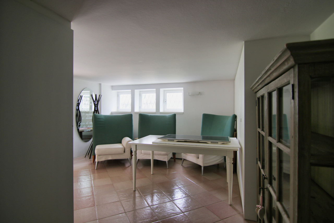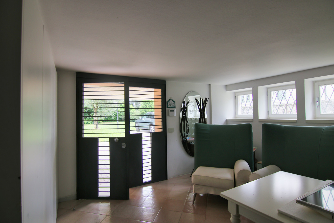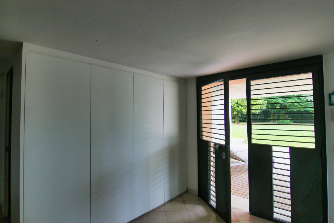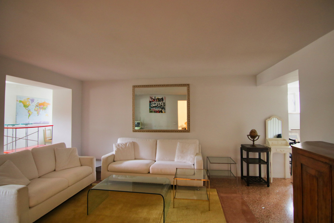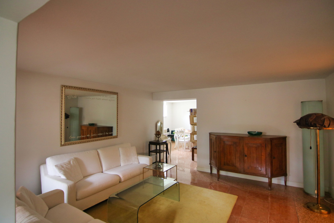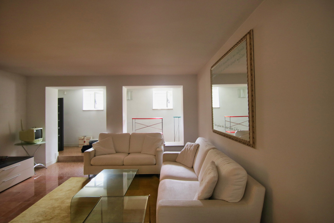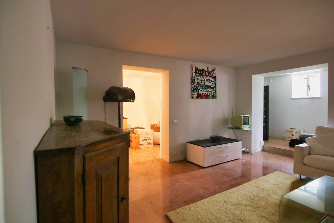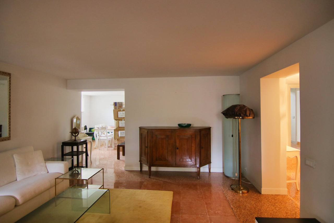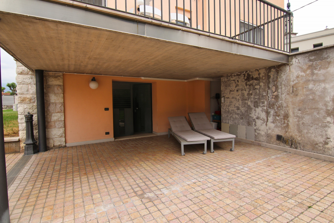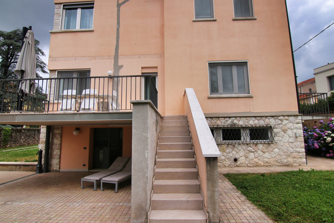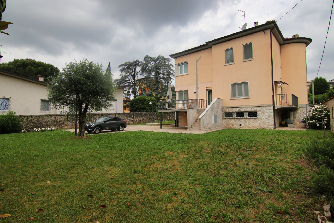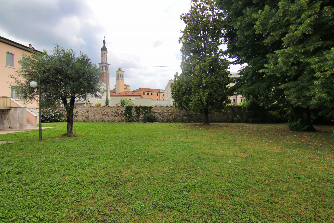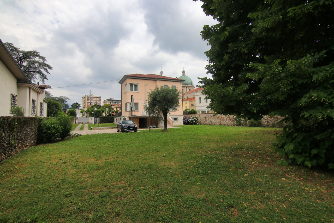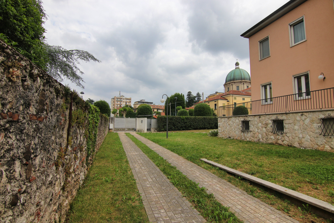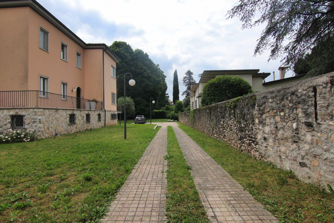Thiene, where the mirror reveals the most beautiful villa
- 1.200.000€
Thiene, where the mirror reveals the most beautiful villa
- 1.200.000€
Overview
Property ID: V003226
- Villa
- 5
- 4
- 470 Sqm
- 1990
Description
Little Giulia held her dad’s hand tightly, as if to ask for reassurance against the emotion growing inside her. Beyond the gate of Via San Francesco, in Thiene, there was not just one house. There was a world. She had read Snow White’s story so many times that she could smell the apples and the rustle of the dwarves’ clothes in the leaves. And now, there she was, her heart pounding in her chest, almost expecting to see one of the dwarves appear from a bush.
Documents
Piano rialzato planimetria quotata
Piano primo planimetria quotata
Piano seminterrato planimetria quotata
Planimetria generale
Address
View on Google Maps-
Address: Via San Francesco 5
-
Province: Vicenza
-
Region: Veneto
-
Zip code: 36015
-
City/Town: Thiene
-
Country: Italy
Details
Updated on October 14, 2025 at 4:30 pm-
Property ID V003226
-
Price 1.200.000€
-
Commercial Size 470 Sqm
-
Superficie terreno 883 Sqm
-
Bedrooms 5
-
Rooms 11
-
Bathrooms 4
-
Construction year 1990
-
Type Villa
-
Type of contract For sale
More details
-
Number of rooms 11
-
Number of bedrooms 5 total, 1 double 3 doubles and 1 double currently used as a wardrobe
-
Number of bathrooms 4 in total, 1 on the ground floor with window, 3 on the 1st° floor all with window, 1 with tub and shower and 2 with shower
-
Laundry 1 large laundry room of 22.47 sqm in the basement
-
Storage room 2, 1 of 1.30 sqm in the mezzanine level and 1 of 1.23 sqm in the basement
-
Walk-in closet 1 room used as wardrobe
-
Kitchen type Livable kitchen
-
Balconies 3 total, 2 on the mezzanine floor 1 of 35.15 sqm which gives access to the villa and 1 of 8.04 with exit from the kitchen, 1 on the first floor of 2.38 sqm with access from the bedroom
-
Terraces 1 on the mezzanine floor of 24.82 sqm with access from the dining room
-
Porch/veranda/pergola Portico of 21.11 sqm which gives access to the basement
-
Garden/courtyard Private garden of 883.48 sqm entirely covered by walls
-
Cellar Not present
-
Attic Not present
-
Snuggery Large snuggery in the basement
-
Garage Not present
-
Other appliances Not pressent
-
Other accessories Not present
-
Parking Possibility to park various cars in the ground
-
Floor Basement, mezzanine and 1° floor
-
Internal levels 3
-
Buiding floors 3
-
Elevator Not present
-
Free sides 4
-
Orientation East-west-north-south
-
Panorama Open view of the property and the Thiene cathedral
-
External building conditions Good
-
Internal building conditions Very good
-
Furnishings Partially furnished
-
Heating Independent
-
Pant type Radiators
-
Energy source Methane
-
Hot water Independent
-
Conditioning/cooling Independnet with wall split both in the living area and in the sleeping area
-
External fixtures White lacquered wooden windows and doors with double glazing
-
External fixtures status Good
-
Blinds Motorized steel shutters
-
Internal doors Wooden doors with mirroring, white lacquered
-
Internal floors mezzanine Grit tiles with maro inlay in the kitchen, atrium and dining room, wooden parquet in the living room and living room
-
Internal floors first floor Wooden parquet
-
Internal floors basement Grit tiles, ceramic and marble tiles
-
Ground floor bathroom floors and coverings Grit and marble tiles
-
Bathroom floors and coverings 1° floor Grit tiles ceramic, marble and spatulate tiles
-
Property delivery At notary deed
-
Property status Not inhabited
-
Nearest bus stop 280 meters
-
Nearest train station Fs Thiene station on Vi-Schio line, 650 meters
-
Nearest motorway exit Thiene-Schio on A31, 3.8 km
-
Nearest airport Antonio Canova airport Tv, 71.3 km
-
Nearest ferry terminal Ferry terminal Ve, 86.8 km
-
Nearest hospital Alto Vicentino hospital, 6.8 km
-
Nearest dental practice dental practice Spezzapria Zancan, 400 metri
-
Nearest pharmacy Alla Madonna pharmacy, 270 meters
-
Nearest vet Veterinary Piccin Curio, 600 meters
-
Nearest service station Benza, 1.4 km
-
Nearest electric charging station Enel X Way, 750 meters
-
Nearet tire shop First Stop center, 1.6 km
-
Nearest car workshop Faccin workshop, 800 meters
-
Nearest ATM Unicredit, 180 meters
-
Nearest postal office Poste Italiane office, 400 meters
-
Nearest restaurant Bistrò 91, 280 meters
-
Nearest bar Caffè Carducci, 100 meters
-
Nearest food shop Bottega Faccin, 230 meters
-
Nearest bakery De Muri bakery, 350 meters
-
Nearest butcher Peron Luigino, 140 meters
-
Nearest fruit and vegetables shop Fruit and vegetables from Rosy and Fabiano, 1.4 km
-
Nearest fish shop Fish shop & gastronomy from Andrei, 300 meters
-
Nearest laundry Dry cleaner Katy, 140 meters
-
Nearest flower shop Flower shop Fina, 240 meters
-
Nearest barber Barber Yanis, 290 metri
-
Closest hairdresser Madame Matisse, 290 meters
-
Nearest nursery school Municipal nursery school Aquilone, 3450 meters
-
Nearest kindergarten F. Ferrarin kindergarten, 200 meters
-
Nearest primary school Primary school Pietro Scalcerle, 400 meters
-
Nearest secondary school State secondary school Francesco Bassani, 260 metri
-
Nearest museum Castle of Thiene, 290 meters
-
Nearst cinema Cinema San Gaetano, 600 meters
-
Nearest theatre Municipal theatre, 450 meters
-
Nerest book schop Leoni book schop, 230 meters
-
Nearest library Library of the S. Institute. Dorothea, 350 meters
-
Nearest newsstand Newsstand Castello, 160 meters
-
Nearest tennis court Tennis Thiene, 1.9 km
-
Nearest padel court Arena padel Thiene, 3.4 km
-
Nearest gym Reborn training, 650 meters
-
Nearest swimming pool A.s.d. sport center 1.4 km
-
Nearest golf court Golf club Vicenza, 24.3 km
-
Nearest riding school Equestrian center Thienese, 3.2 km
-
Nearest ski slopes Recoaro Mille, 32 km
-
Nearest SPA Recoaro SPA, 30 km
-
Nearest seaside marina Marina of Chioggia, 91 km
-
Distance from the se 85 km
-
Common people 24.008 inhabitants ( at 01.01.2025 Istat)
-
Common surface 19,77 km²
-
population density 1.214,45 inhabitants/km²
-
Common altitude 147 meters above sea level
-
Minimum/maximum altitude 71/166 meters above sea level
Features
- Air conditioning
- Antitheft alarm
- Cellar
- Closet
- Courtyard
- Electric driveway gate
- Electric gate
- Electric shutters
- Furnished kitchen
- Independent entrance
- Independent heating
- Laundry
- Outdoor tables
- Partially furnished
- Private garden
- Safety deposit box
- Security door
- Sewerage network connection
- Storage room
- Uncovered parking space
- Walk-in closet
- Wall cabinet
- Water supply connection
- Window bars
Energy class
-
Energy class: D
-
Energy performance index: 151,21 kwh/m2a
-
Recalculates the energy performance index: 0,01 kwh/m2a
- A+
- A
- B
- C
- 151,21 kwh/m2a | Energy class DD
- E
- F
- G
- H




































































































