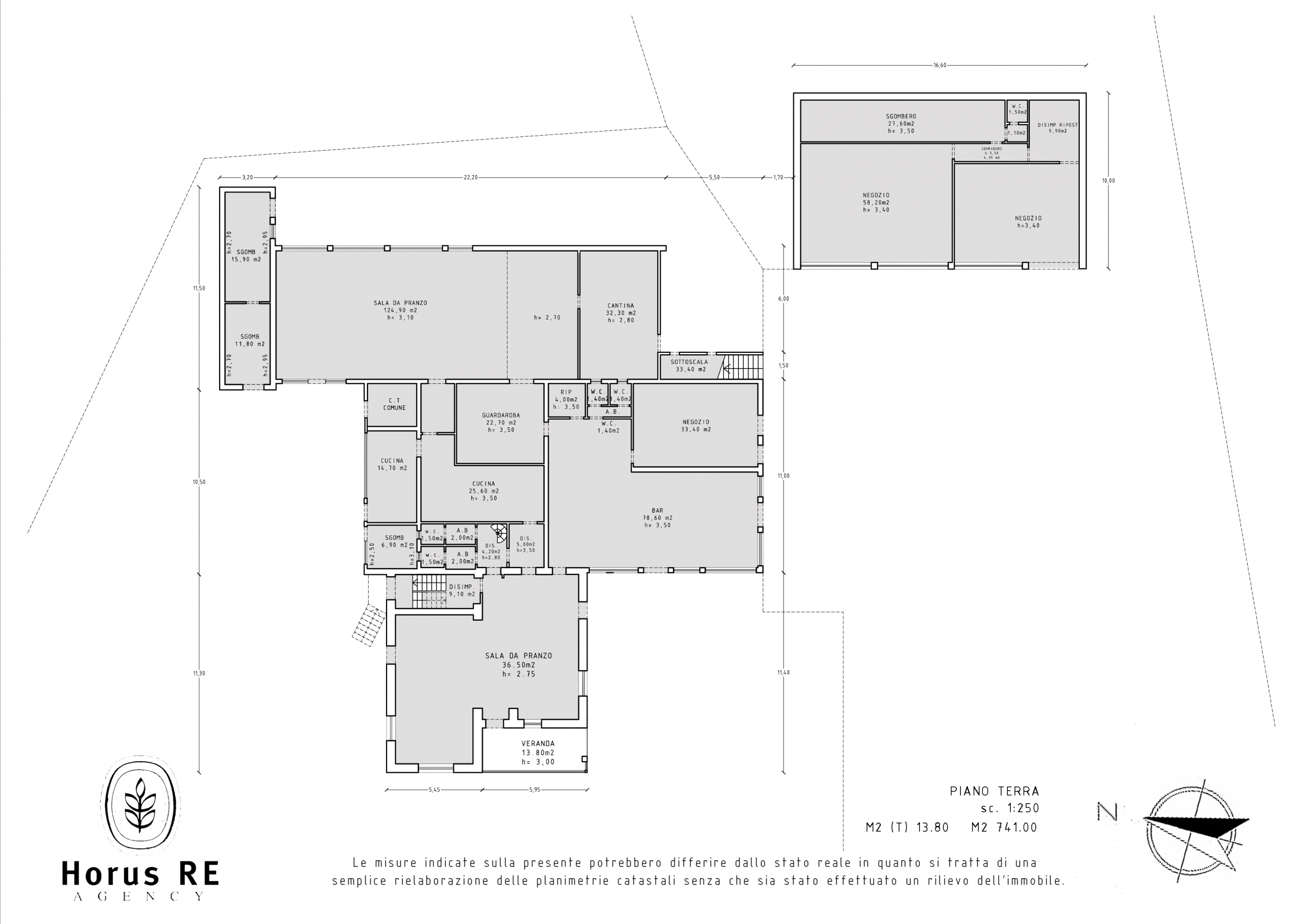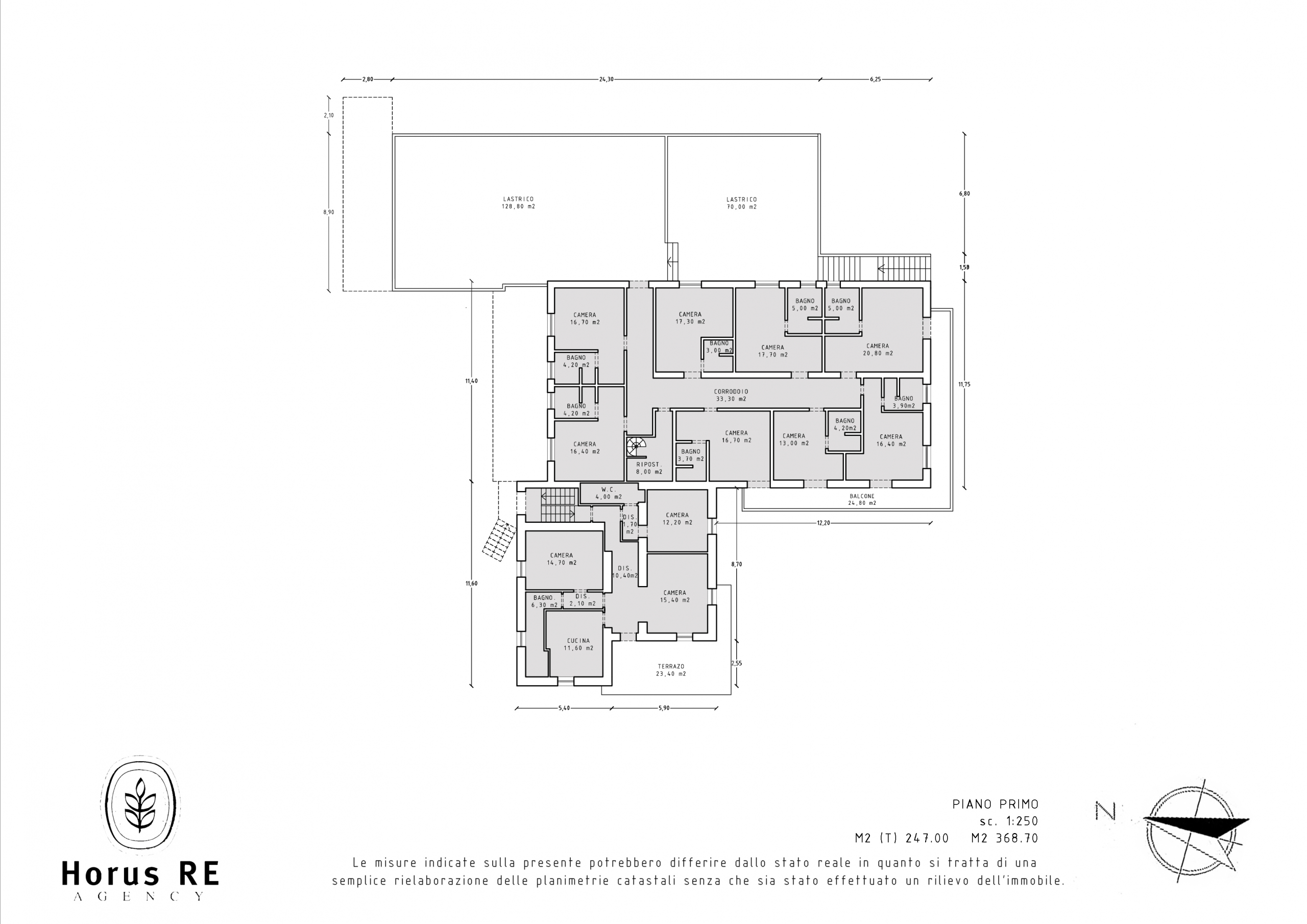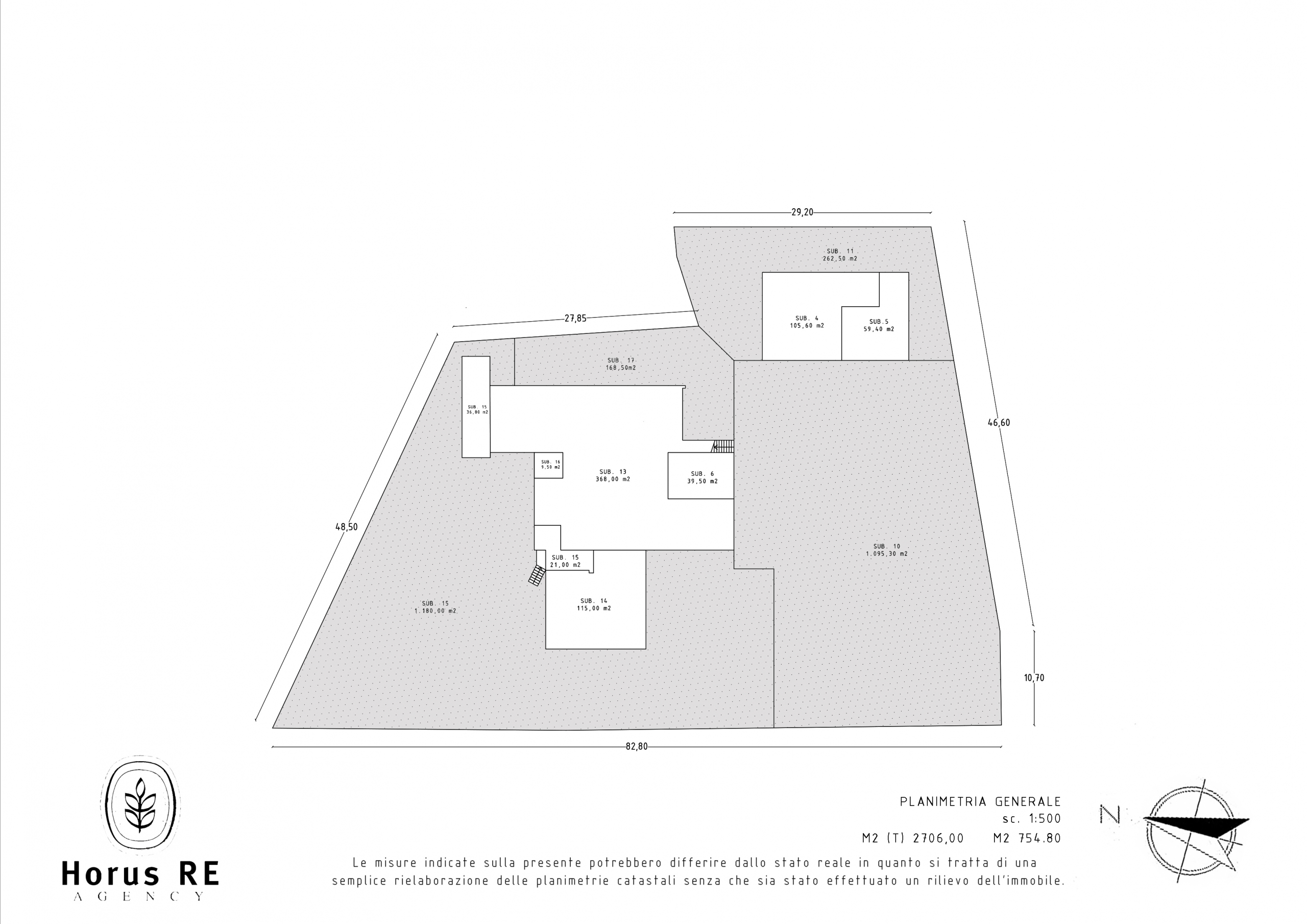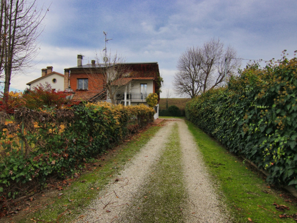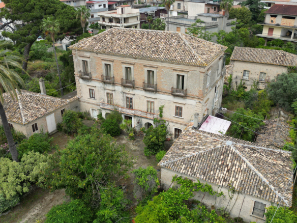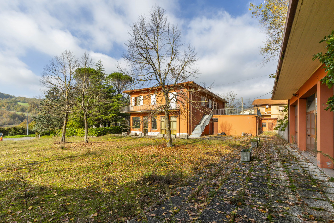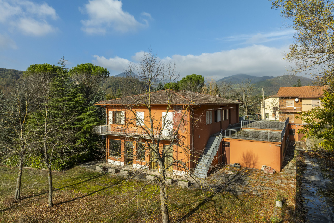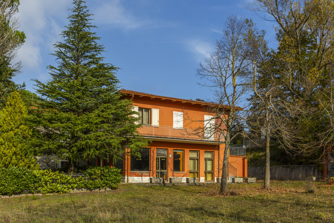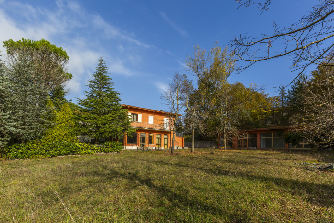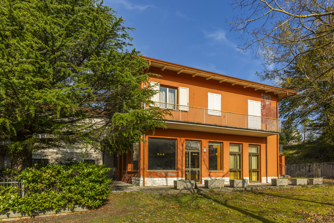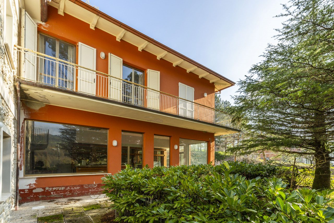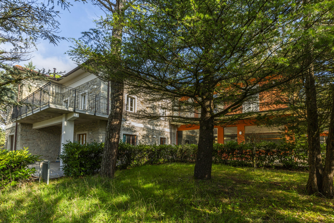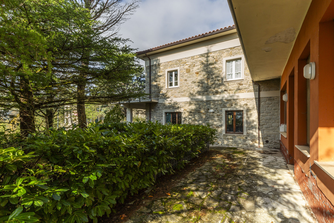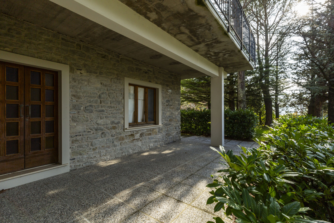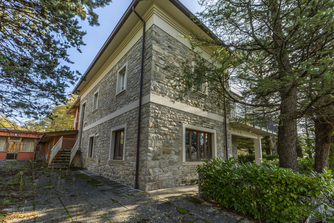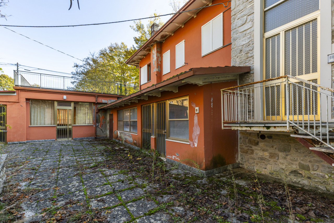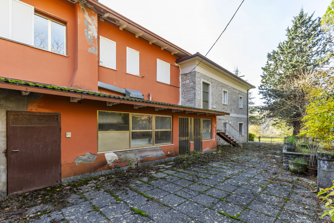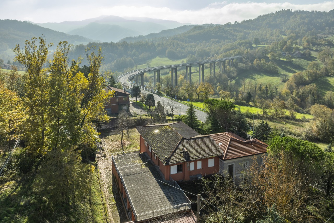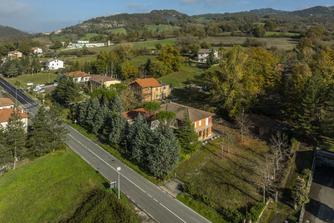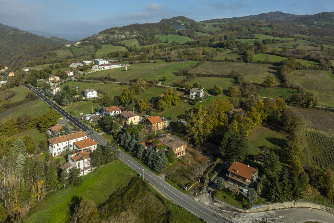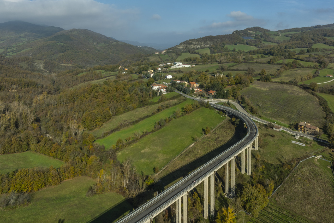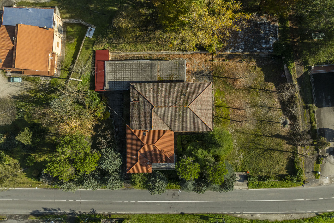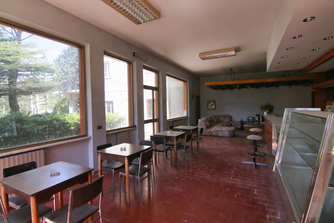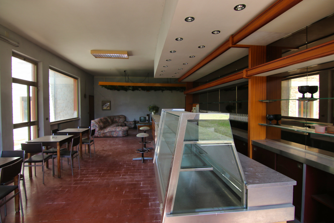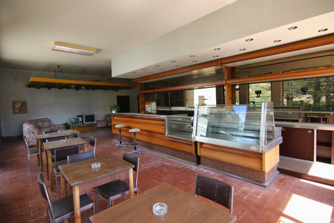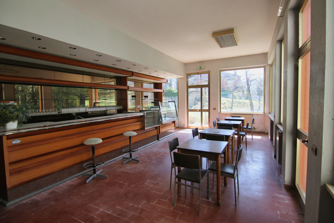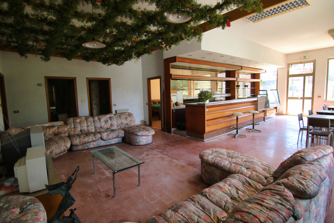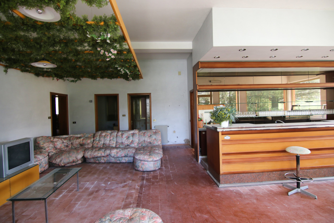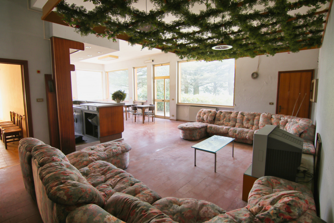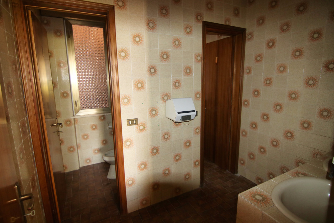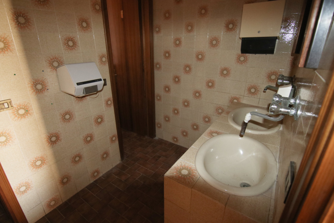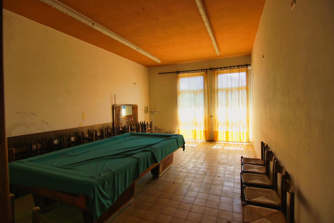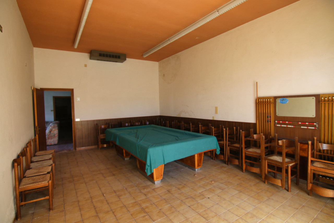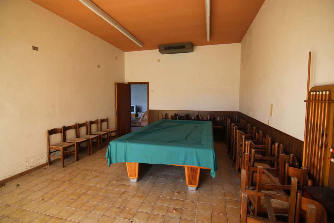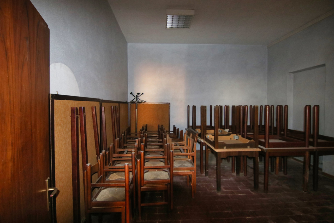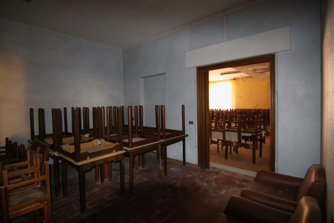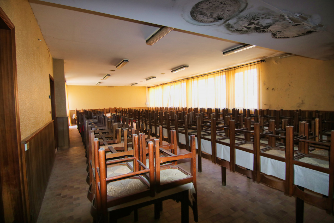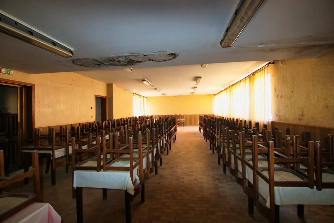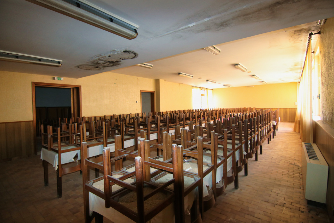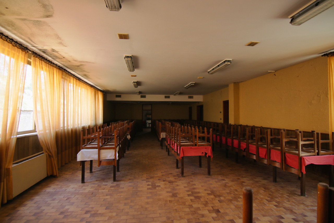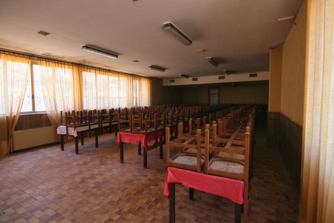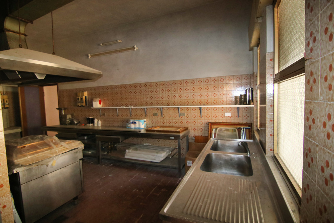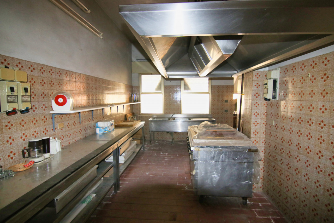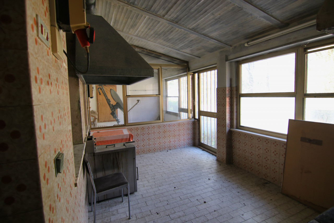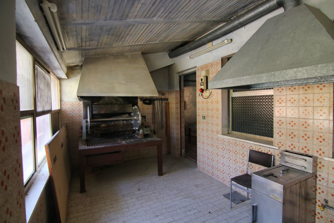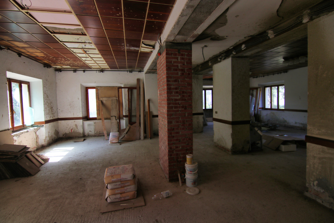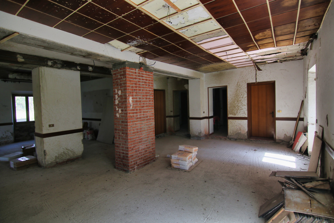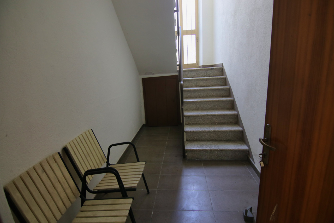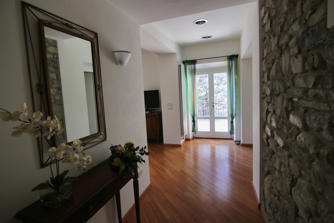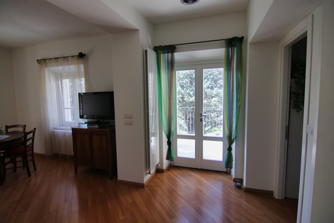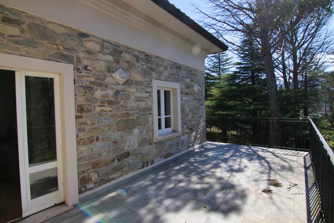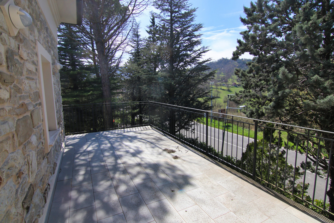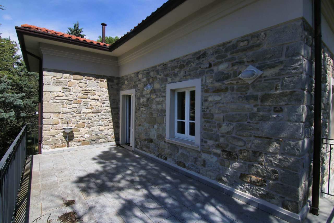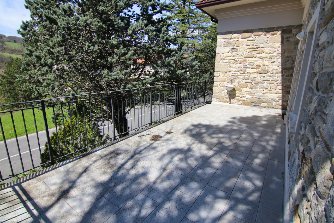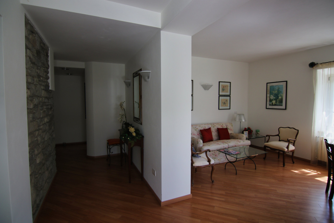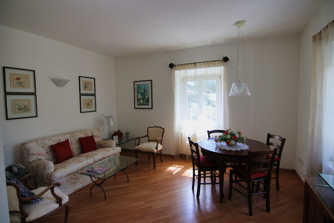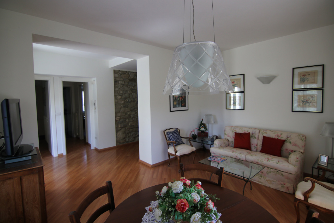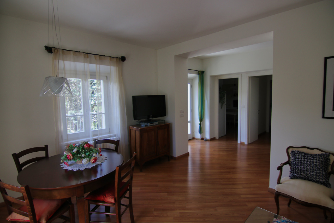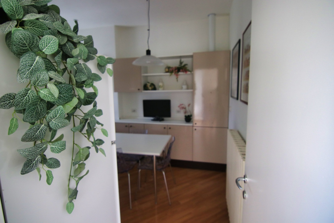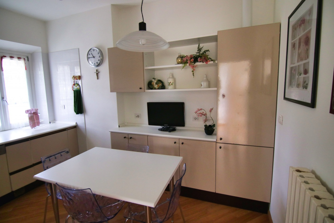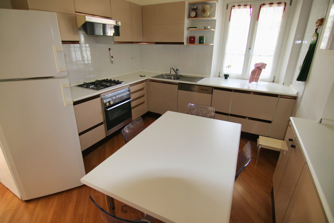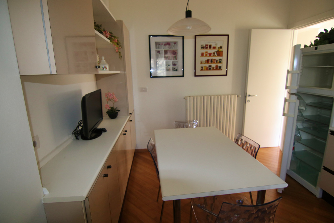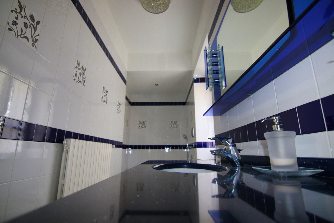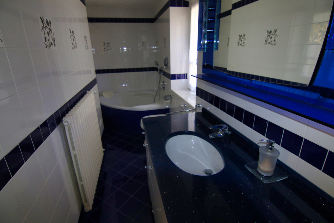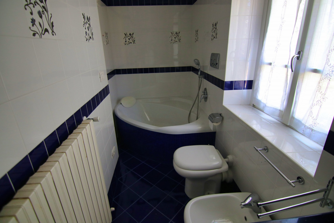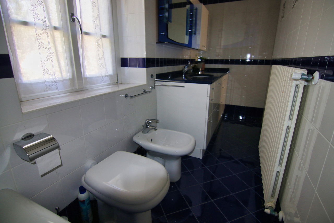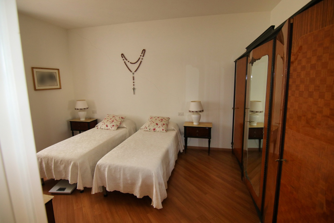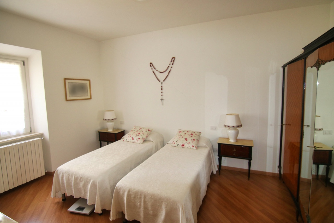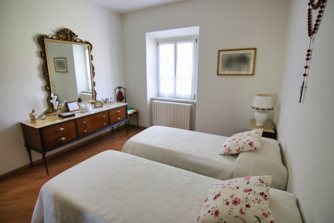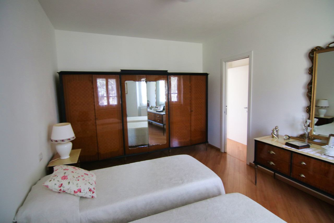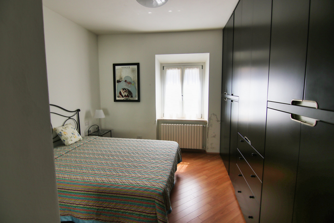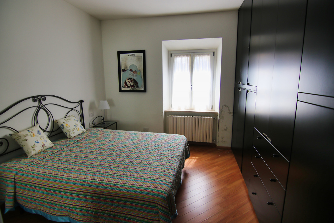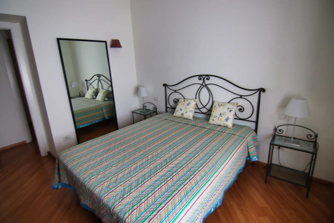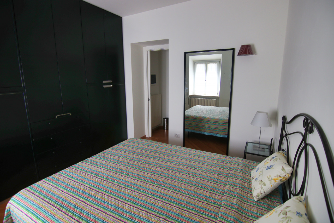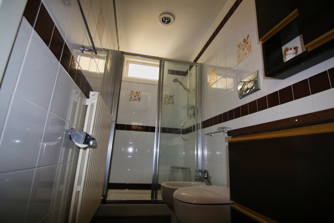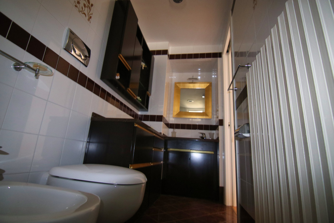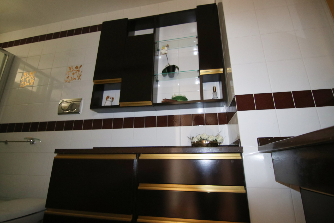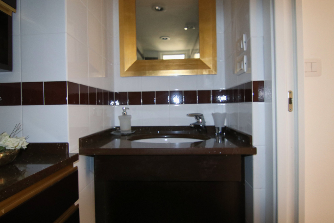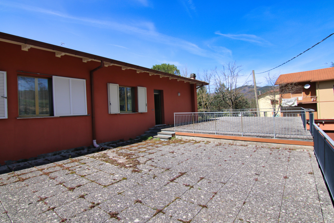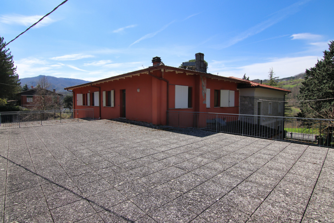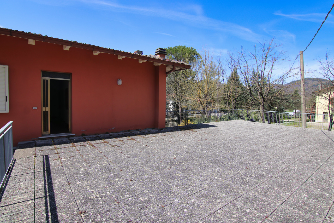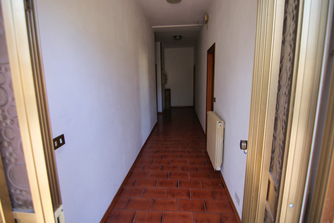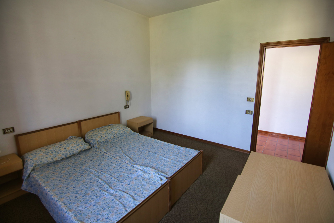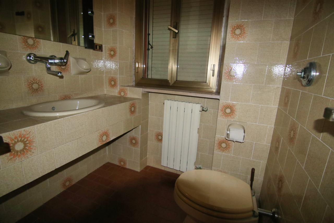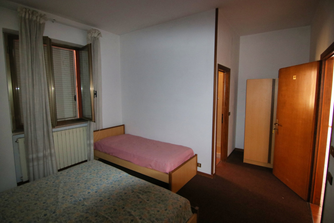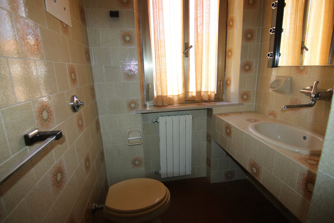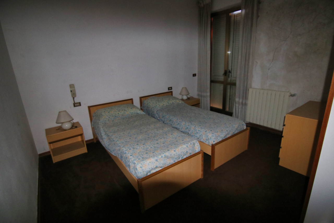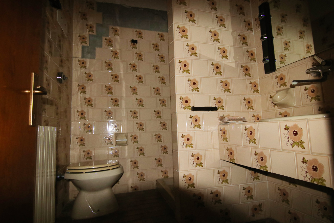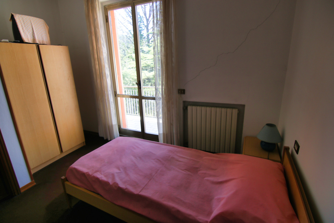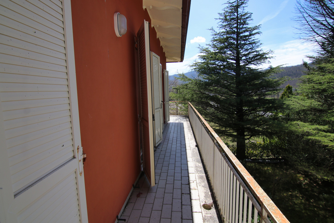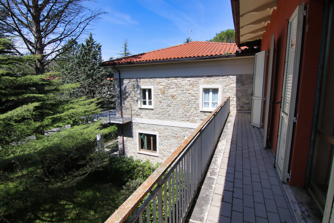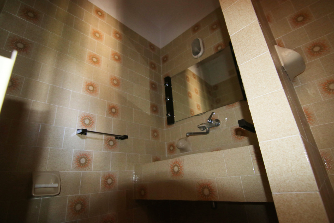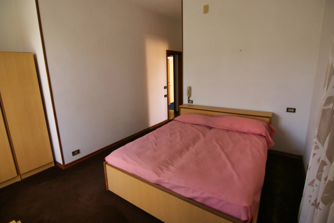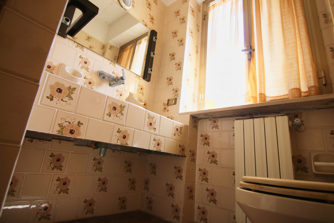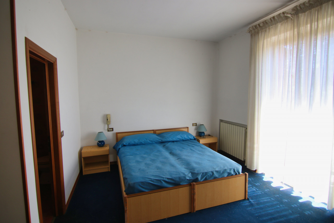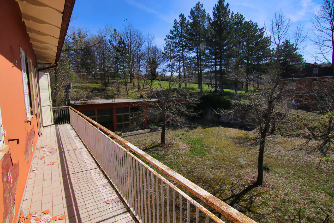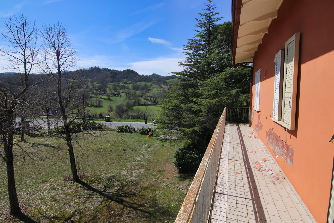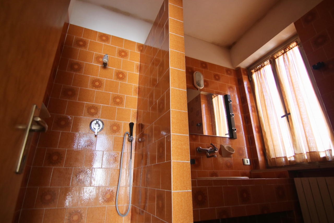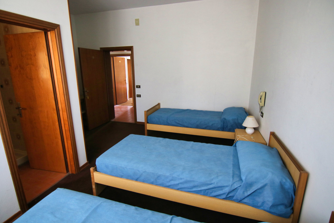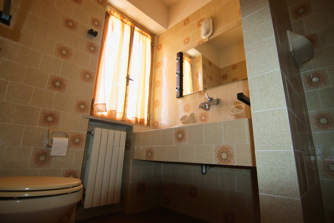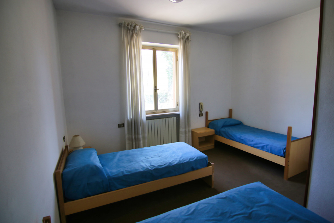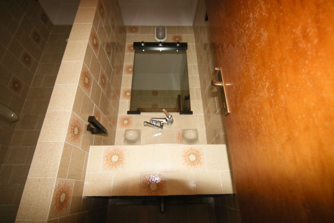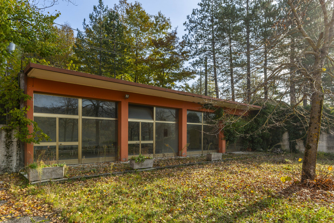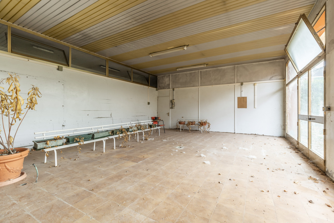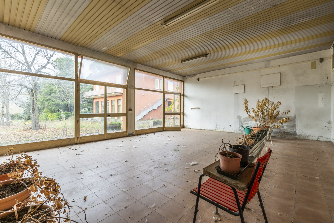Overview
Property ID: V003221
- Commercial activity, Farm holiday e B&B, Hotel, Property complex
- 10
- 14
- 1.100 Sqm
Description
My journey to Ponte Presale, a natural crossroads between Tuscany, Emilia-Romagna, and Marche, began with a few stops that are worth visiting in their own right. First, a stop at Passo delle Radici, with its breathtaking view of the valleys, then a relaxing walk on the shores of Lake Pontecosi, immersed in the silence of Garfagnana. A little further on, San Pellegrino in Alpe offered me a breathtaking view and an atmosphere of times gone by. When you arrive in Ponte Presale, you immediately realize that you are at an important crossroads between regions and cultures.
Documents
Piano terra planimetria quotata
Piano primo planimetria quotata
Planimetria generale
Address
View on Google Maps-
Address: Strada provinciale Marecchia
-
Province: Arezzo
-
Region: Toscana
-
Zip code: 52038
-
Country: Italy
Details
Updated on October 19, 2025 at 5:03 pm-
Property ID V003221
-
Price 950.000€
-
Commercial Size 1.100 Sqm
-
Superficie terreno 2.700 Sqm
-
Bedrooms 10
-
Rooms 21
-
Bathrooms 14
-
Type Commercial activity, Farm holiday e B&B, Hotel, Property complex
-
Type of contract For sale
More details
-
Number of restaurant/bar rooms 12
-
Number of apartment rooms 3
-
Number of hotel rooms 8
-
Number of shop rooms 4
-
Number of bedrooms apartment 2, 1 double and 1 master room
-
Number of hotel bedrooms 8 all double and with bathroom
-
Numero bagni ristorante/bar 4 toilets, two serving customers and 2 serving staff
-
Number of apartment bathrooms 2, both with windows, 1 with bathtub and 1 with shower
-
Number of hotel bathrooms 8 bathrooms all with shower cubicle
-
Number of bathrooms shops 1
-
Laundry Various spaces available to create it
-
Restaurant storage room Various spaces available and rooms that can be used as a storage room/storage room
-
Apartment storage room Not present
-
Hotel storage room 1 of 8 sqm
-
Shops storage room 2 storage/storage rooms for a total of 37.50 sqm
-
Walk-in closet Not present
-
Type kitchen restaurant Two large kitchen rooms for a total of 40.30 sqm
-
Type kitchen apartment Liveable kitchen
-
Balconies 1 in the 24.80 sqm hotel with access from some rooms
-
Terraces 3 in total, 1 in the 23.40 sqm apartment with access from the living room 2 large terraces for a total of 198.80 sqm in front of the hotel access
-
Porch/veranda/pergola 1 porch of 13.80 sqm in front of one of the entrances to the restaurant
-
Garden/courtyard Private land of 2,700 m2 fenced surrounding the property
-
Cellar Various rooms with a cellar/storage room on the ground floor in the restaurant area
-
Attic Not present
-
Snuggery Can be made depending on the final project
-
Garage Not present
-
Other appliances Not present
-
Other accessories Not present
-
Parking Ample parking available on the private land
-
Floor Ground and 1° floor
-
Internal levels 2
-
Builfing floors 2
-
Eevator Not present
-
Free sides 4
-
Orientation East-west-north-south, apartment with south-northwest exposure
-
Panorama Open view
-
External building conditions Mediocre, modernization works are necessary
-
State of the restaurant/bar interior building To be renovated
-
State internal building apartment Good condition without the need for work
-
State of the hotel's internal building To be refurbished
-
State internal building shop To be modernized/renovated
-
Furnishings Furnished apartment, the rest of the furnishings present need to be replaced
-
Heating Indepenendent
-
Plant type restaurant/bar Partly with radiators, partly with air and partly to be built
-
Plant type apartamento Radiators
-
Plant type hotel Radiators
-
Energy source Diesel
-
Plant type shop Not present
-
Hot water Independent
-
Conditioning/cooling Not present
-
External fixtures bar/restaurant Part in aluminum and part in wood (replacement to be evaluated)
-
External fixtures apartment Made of white lacquered wood with double glazing (good condition)
-
External fixtures hotel Aluminum with double glazing (replacement to be evaluated)
-
External fixtures shop Aluminum (replacement to be evaluated)
-
Blinds apartmenti Not present
-
Binds hotel White PVC blinds
-
Internal doors bar/restaurant In medium walnut tamburate wood
-
Internal doors apartment In white lacquered honeycomb wood
-
Internal doors hotel In medium walnut tamburate wood
-
Internal floors bar/restaurant Ceramic tiles and some unfinished floors
-
Internal floors apartment Wooden parquet
-
Internal floors hotel Part ceramic tiles part carpet
-
Internal floor shop Ceramic tiles
-
Bathroom floors and coverings Ceramic tiles
-
Property deluvery At notary deed
-
Energy certification Under evaluation
-
Property status Not used
-
Nearest bus stop 60 meters
-
Nearest train station Sansepolcro station central Umbra railway terminus, 30.9 km
-
Nearest otorway exit Rimini Sud on A4, 61 km
-
Nearest airport Federico Fellini airport Rimini, 64.8 km
-
Nearest ferry terminal Port of Ancona, 152 km
-
Nearest hospital H ospital Sacra Famiglia Novafeltria, 26.4 km
-
Nearest dental practice Dentist Venturi Mattia, 17.6 km
-
Nearest pharmacy Salvati Dr. Vincenzo pharmacy, 3.4 km
-
Nearest vet Associated veterinary doctors Sarra e Tofanell, 24.8 km
-
Nearest service station IP, 2.6 km
-
Nearest electric charging station Plenitude On The Road, 3.3 km
-
Nearest tyre shop Gomme & Service, 15 km
-
Nearest car workshop Car workshop Dindelli, 110 meters
-
Nearest ATM Intesa Sanpaolo, 3.2 km
-
Nearest postal office Poste Italiane office Badia Tedalda, 3.2 km
-
Nearest restaurant Nido d'Aquila restaurant, 2.9 km
-
Nearest bar Bar alimentari Ligi Lilio, 600 meters
-
Nearest food shop Bar alimentari Ligi Lilio, 600 meters
-
Nearest bakery Bakery, artisanal desserts by f.lli Filippelli, 17.4 km
-
Nearest butcher Piegai butcher, 2.9 km
-
Nearest fruit and vegetables shop Le Logge fruit and vegetables, 31.2 km
-
Nearest fish sshop Fish shop Carpegna, 24.6 km
-
Nearest laundry Laundry dryer, 16 km
-
Nearest barber Pippi do, 20.6 km
-
Nearest hairdresser Simona hairdresser, 17.1 km
-
Nearest nursery school Communal nursery school Sant'Eusebio, 31.5 km
-
Nearest kindergarten State institute for primary middle school and kindergarten Voluseno, 17.8 km
-
Nearest primary school State institute for primary middle school and kindergarten Voluseno, 17.8 km
-
Nearest middle school State institute for primary middle school and kindergarten Voluseno, 17.8 km
-
Nearest museum Municipal museum dell'Alta Valmarecchia Toscana, 3.3 km
-
Nearest cinema Cinema Nuova Aurora, 31.1 km
-
Nearest theatre Pilade Cavallini theatre, 17.1 km
-
Nearest bookstore Libreria del Frattempo, 30.5 km
-
Nearest library Municipal library Sestino, 17.2 km
-
Nearest tennis court Multi purpose facility , 4 km
-
Nearest padel court Padel le Piscine, 31.7 km
-
Nearest gym Alterego, 31 km
-
Nearest swimming pool San Giustino swimming pool, 41.6 km
-
Nearest golf court Golf Club Alpe della Luna, 20.2 km
-
Nearest riding stable Helios association of Cangi Lorna, 24.2 km
-
Nearest ski slopes Monte Fumaiolo, 26.1 km
-
Distance from the sea 69.8 km
-
Common population 1.199 inhabitants in the 01.01.2025 (Istat)
-
Common surface 80,75 km²
-
population density 14,85 inhabitants/km²
-
Common altitude 493 meters above sea level
-
Minimum/maximum altitude 344/1.200 meters above sea level




































































































