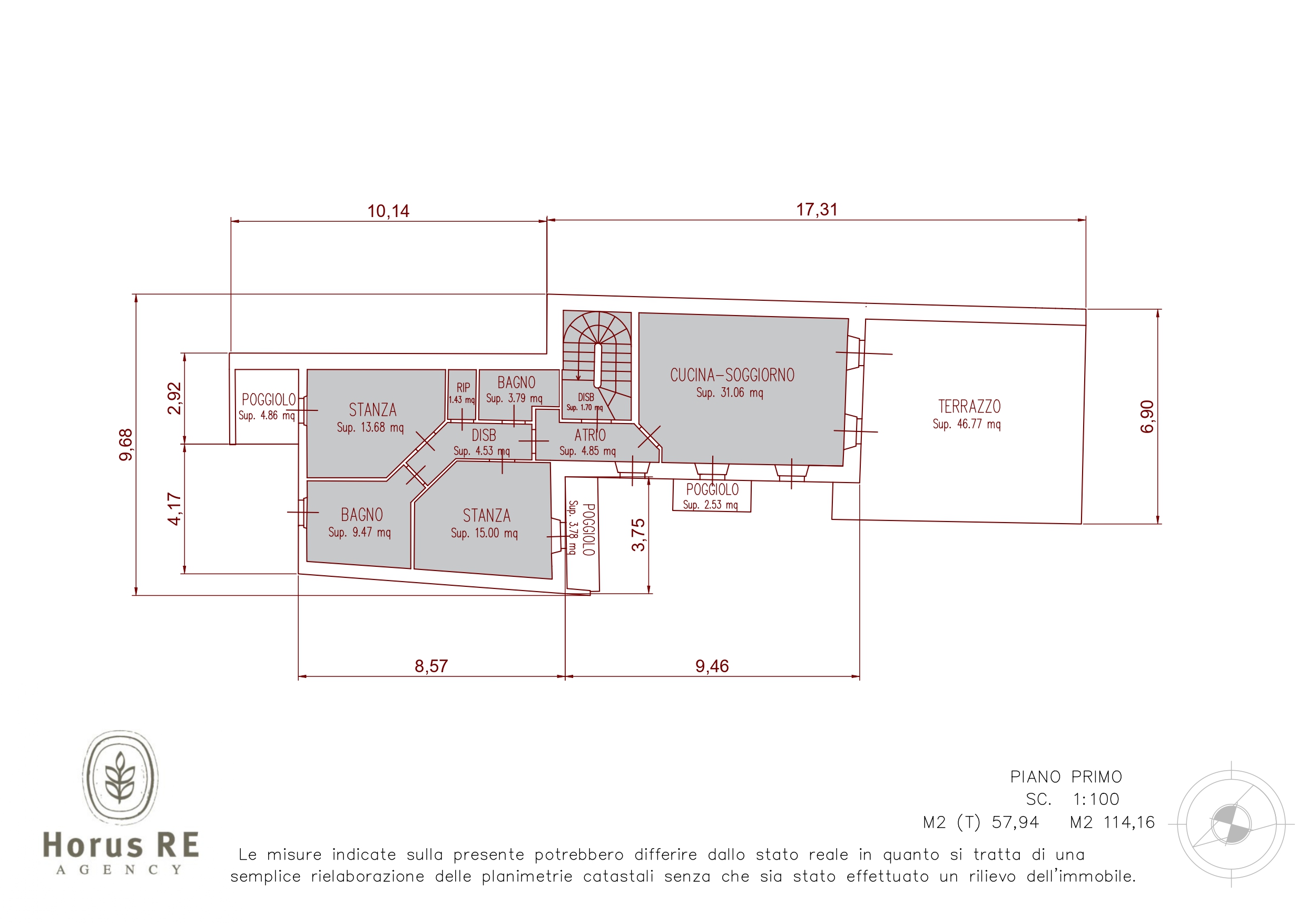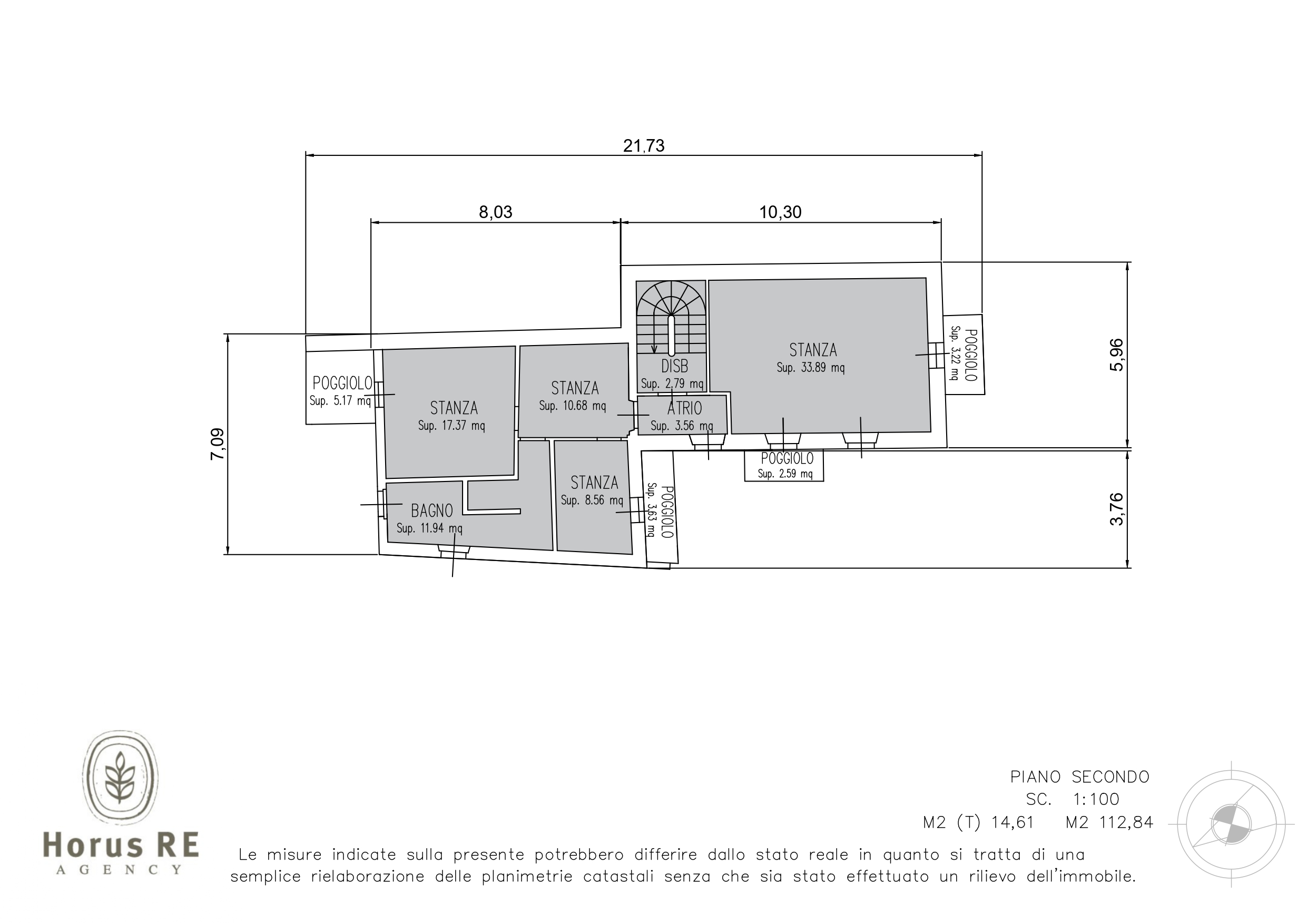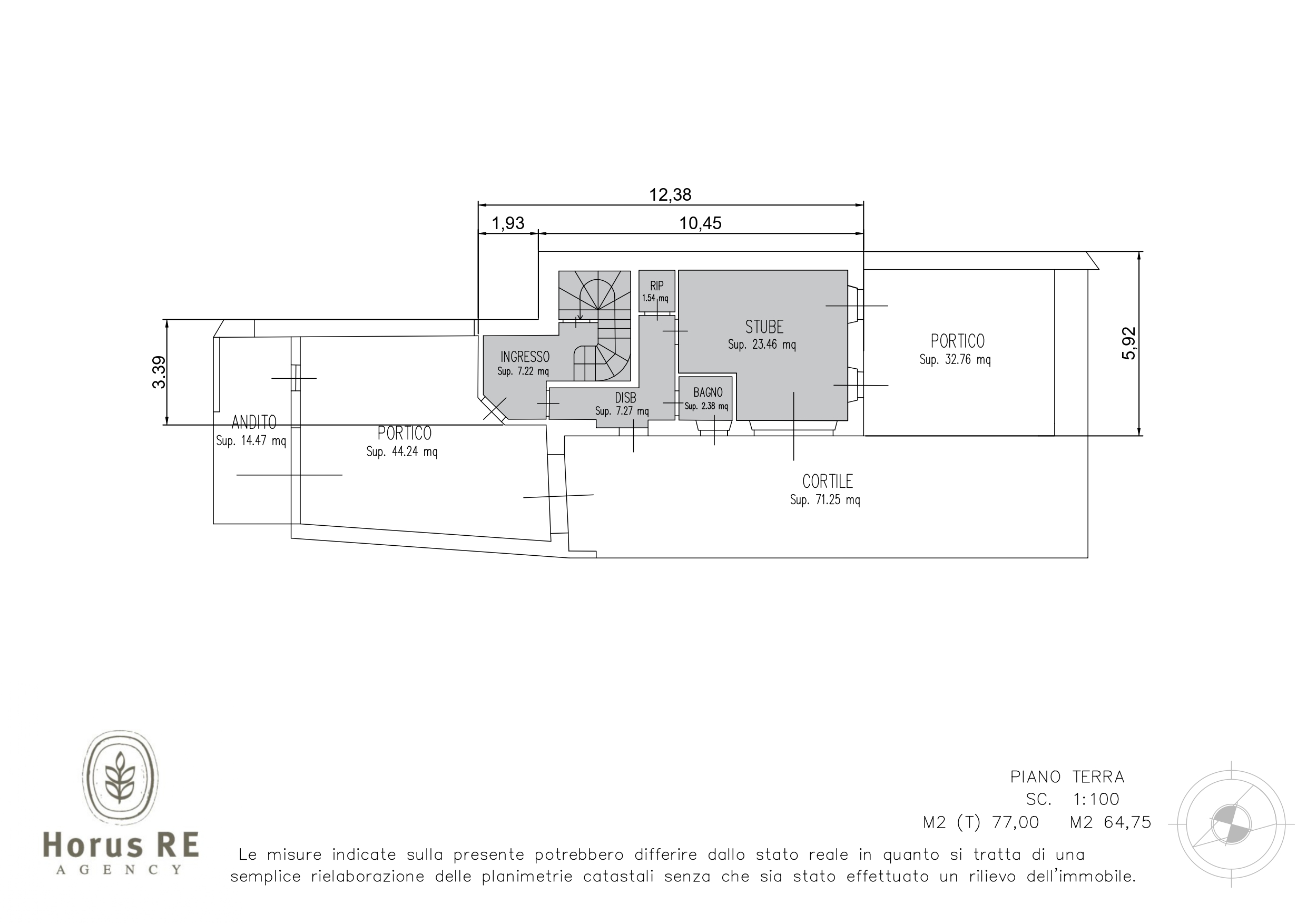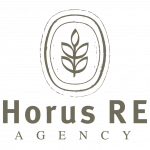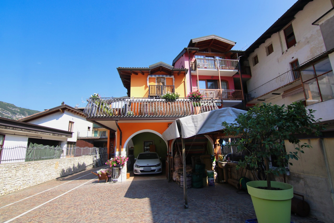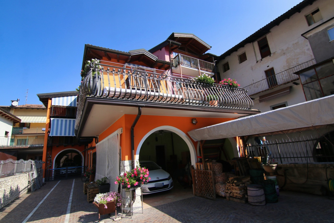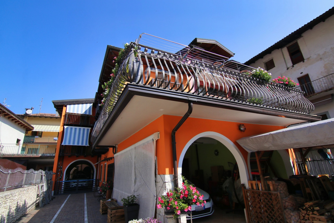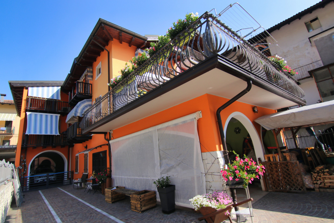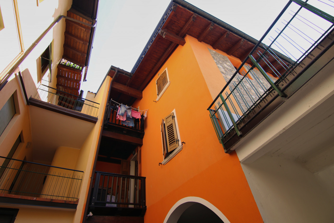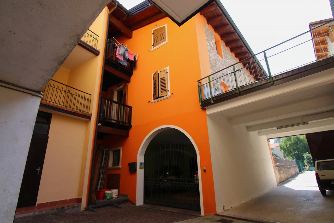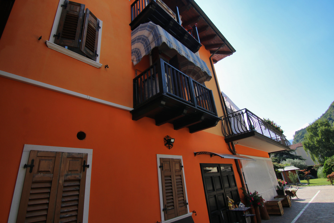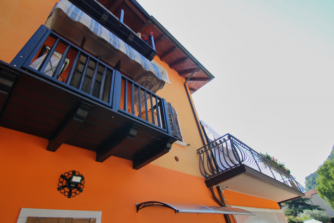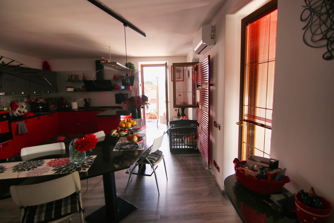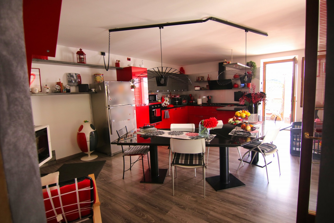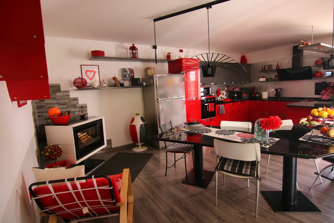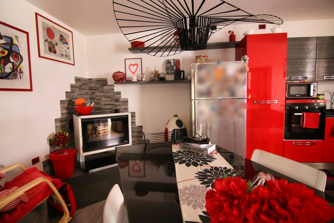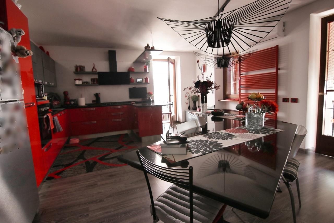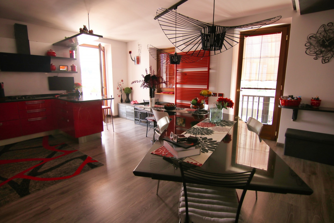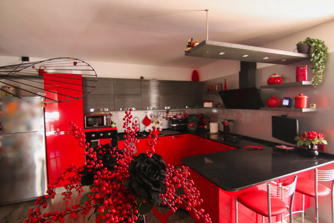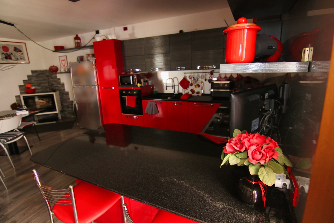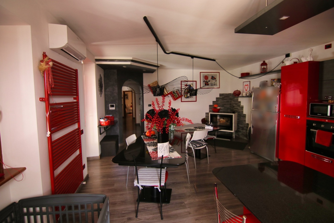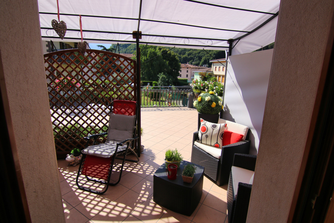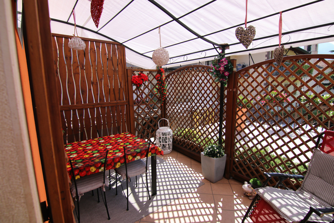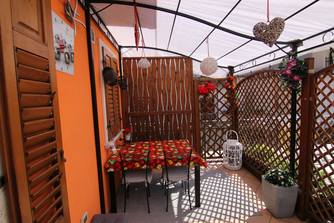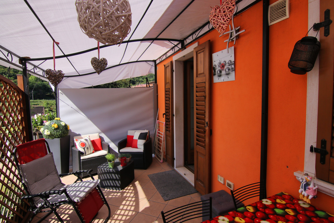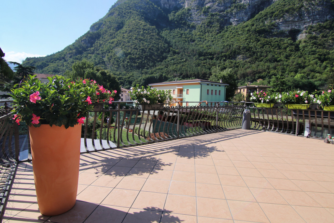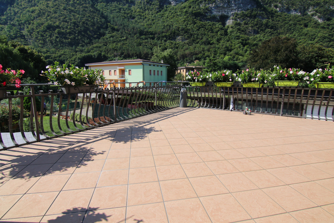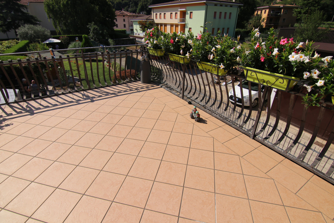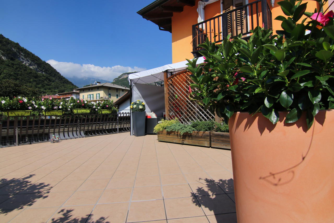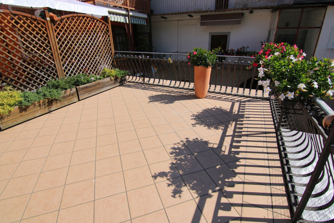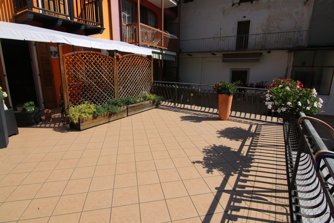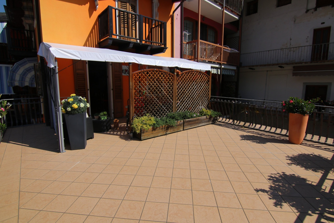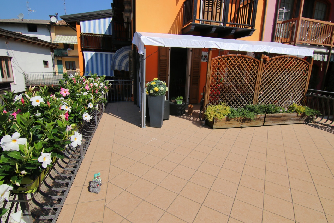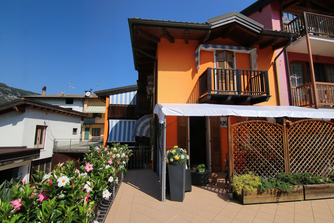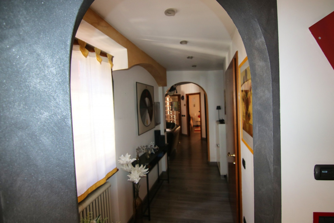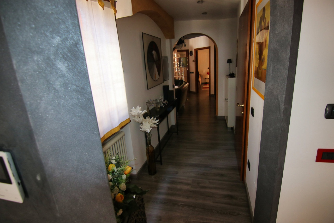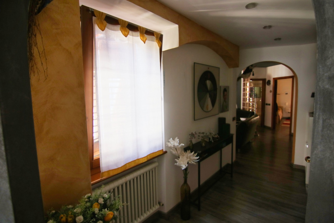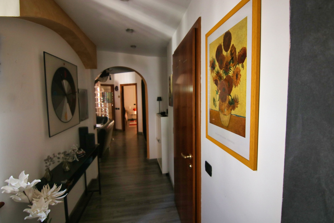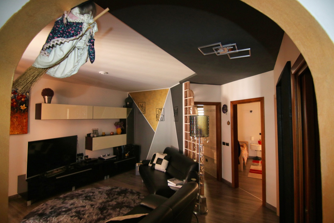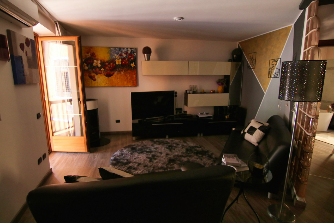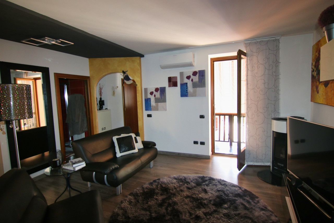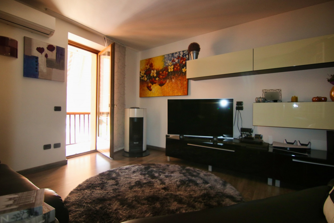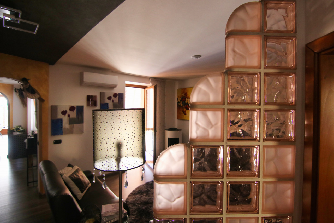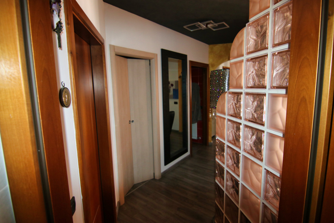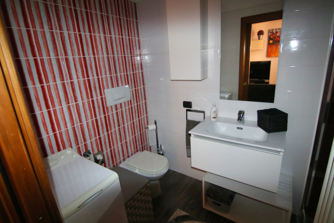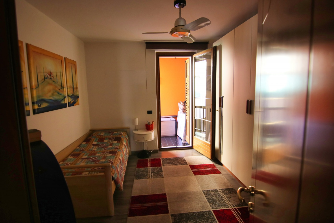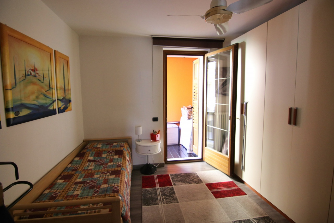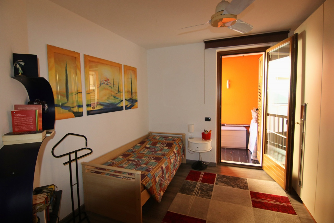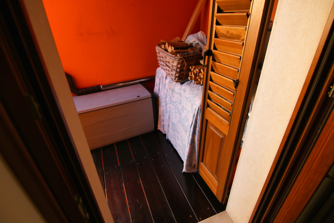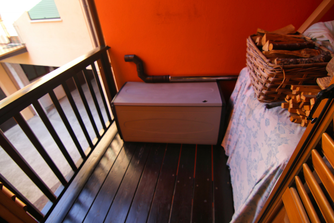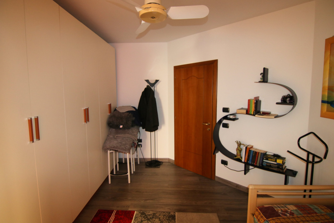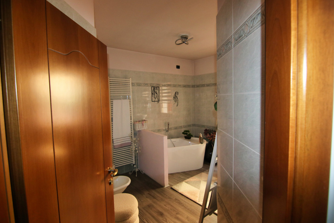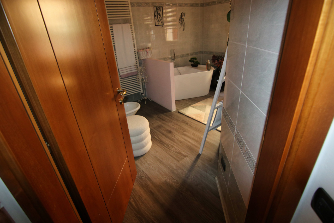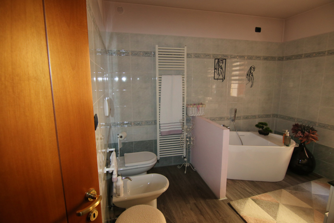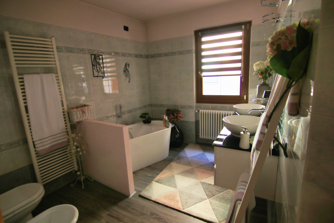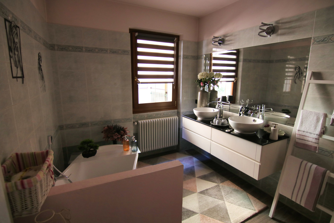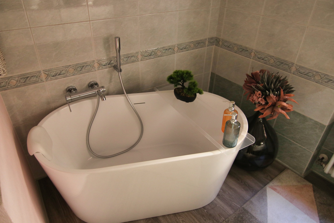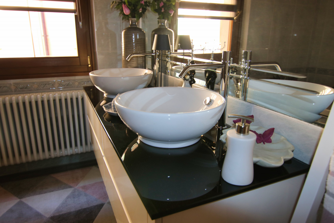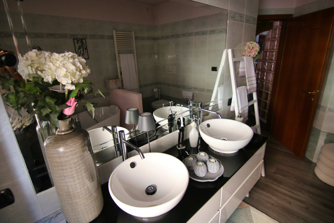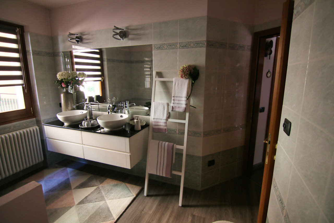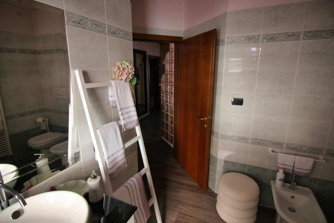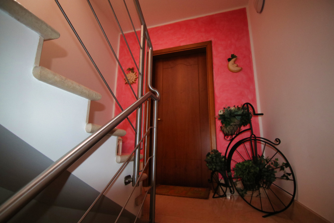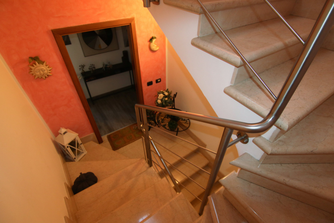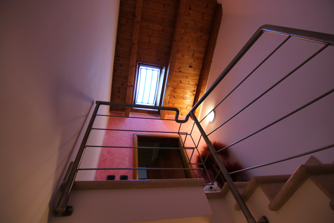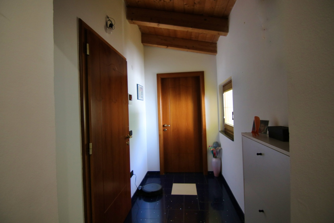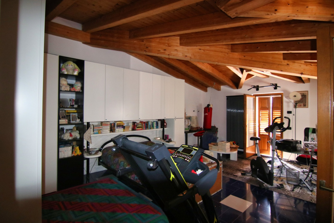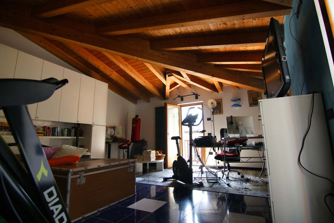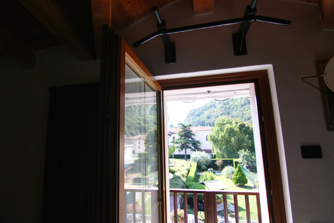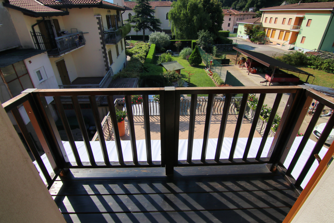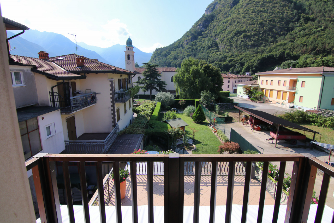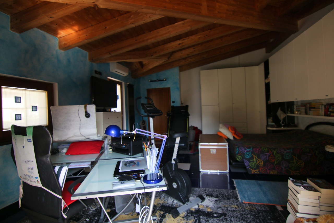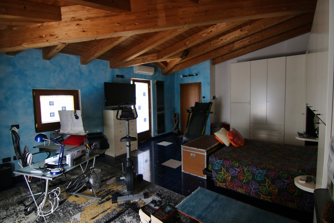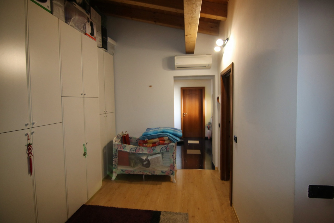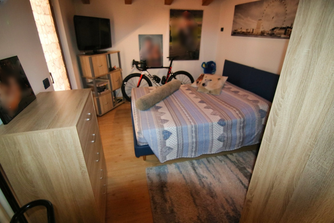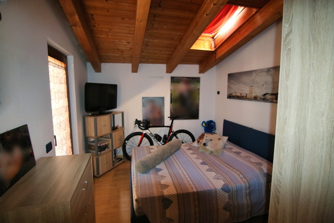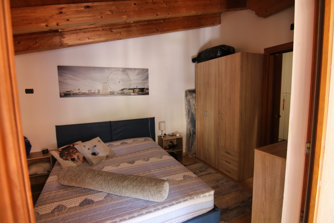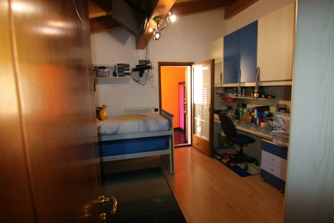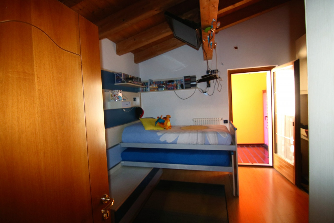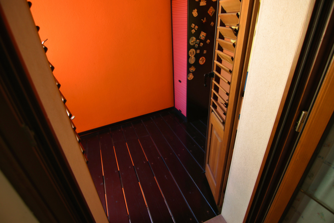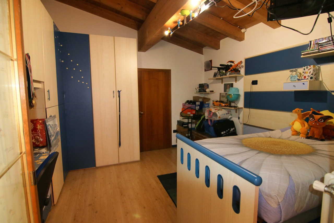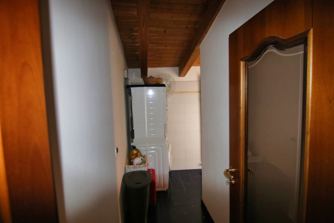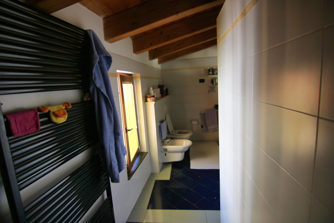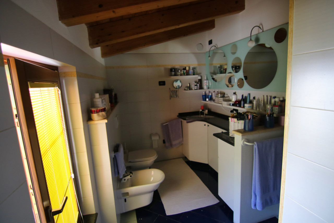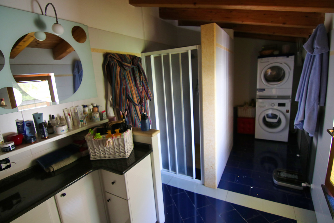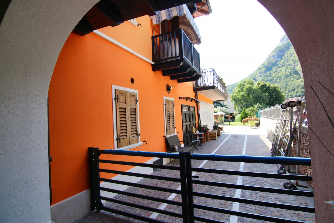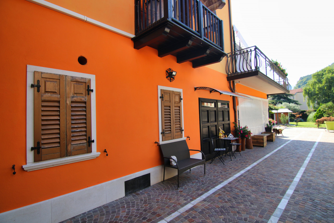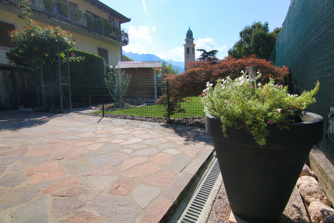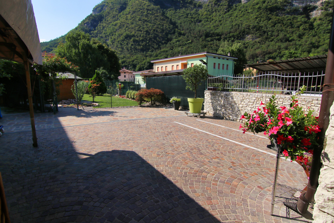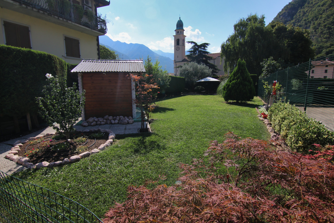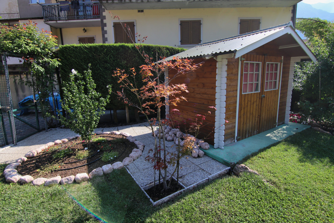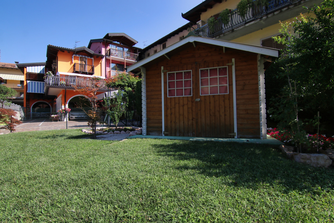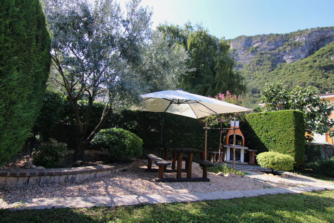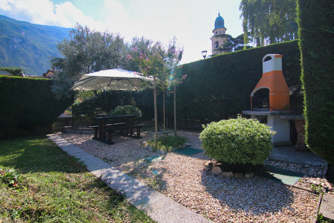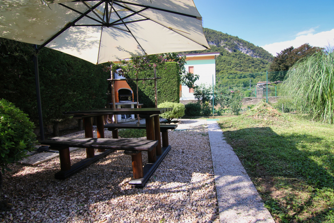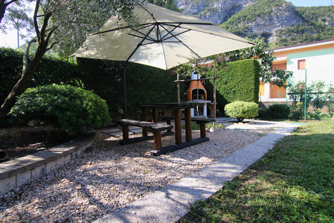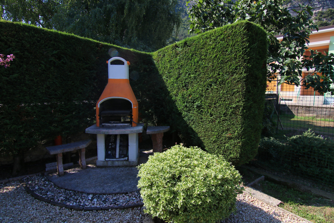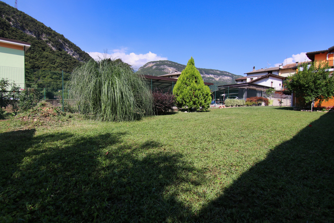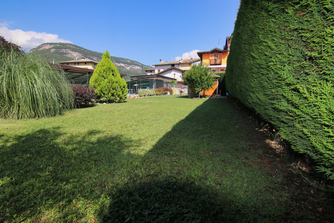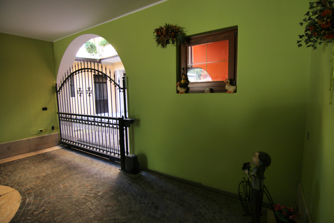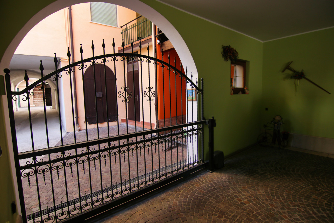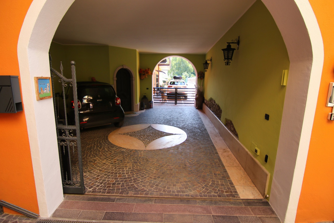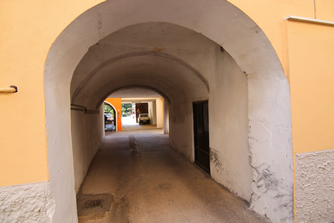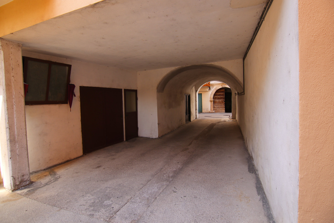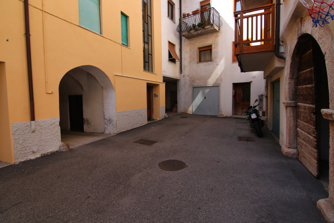Overview
- Semi-detached House
- 4
- 4
- 290 Sqm
Description
As soon as you walk through the gate, you have the feeling of having arrived in a special place. The garden, cared for with love, welcomes with its colors and scents: the soft grass under the steps, some late flowers that still resist autumn, and the silence broken only by the wind that slowly moves the branches. On the left, a covered patio invites you to imagine slow breakfasts in summer, family lunches, afternoons lying between a book and birdsong. The light envelops everything with a kindness that already makes you feel at home, in environments designed to be experienced as a single home, but so versatile as to leave room for different interpretations of living.
A door opens and you enter the tavern: a warm, lived-in environment, with its large spaces, perfect for hosting, celebrating and sharing. Here you can smell the scent of conviviality, of time passing slower, of stories that come to life between laughter and a glass of wine. The services and the storage room complete this first floor of the house.
Going up to the first floor, the light becomes the protagonist. The large and welcoming kitchen, dominated by a modern fireplace that furnishes and heats. There is a large terrace, which invites you to go out, to breathe the clean air, to look at the mountains in the distance. A small side balcony offers a more intimate, almost secret glimpse.
The living room is a hug: bright, with a pellet stove that exudes a familiar warmth. Here too, a terrace offers light and breath. Further on, a single, quiet, peaceful room, perfect for retreating. And then a functional service bathroom and a large bathroom with window and bathtub: an invitation to take care of yourself, to stop, to listen.
A staircase leads to the attic, where the wood becomes poetry. The three rooms are large, bright, each with its own balcony, truly large refuges where you can cultivate your passions. And finally, a modern, discreet, elegant bathroom, to complete this floor which smells of dreams, rest and silence.
Outside, Ala di Trento embraces with its authentic atmosphere: between the charm of historic buildings, the proximity to the ski slopes, the paths of Monte Baldo, Lake Garda, cities like Rovereto and Verona, there is always something to discover.
But inside this house… everything is already there.
Every corner whispers calmly, every space welcomes.
It’s a house that lets itself be lived, slowly.
It’s a house waiting for you…come and meet her I’m sure you’ll be fascinated.
Documents
Address
View on Google Maps-
Address: Via Canestrini 11
-
Province: Trento
-
Region: Trentino-Alto Adige
-
Zip code: 38061
-
City/Town: Ala
-
Country: Italy
Details
Updated on October 27, 2025 at 10:13 am-
Property ID V003236
-
Price 420.000€
-
Commercial Size 290 Sqm
-
Superficie terreno 480 Sqm
-
Bedrooms 4
-
Rooms 7
-
Bathrooms 4
-
Type Semi-detached House
-
Type of contract For sale
More details
-
Number of rooms 7
-
Number of bedrooms 4 total, 1 single on the 1st° floor, 1 master room and 2 doubles on the 2nd° floor
-
Number of bathrooms 4 in total, 1 windowed with bathtub and 1 blind with shower on the 1st° floor, 1 windowed with shower on the 2nd° floor, 1 windowed on the ground floor
-
Laundry Not present
-
Storage room 1 to 1° floor of 1.43 sqm
-
Walk-in closet Not present
-
Kitchen type Liveable kitchen
-
Balconies 7 total, 3 on the 1st floor for totals 11.17 sqm and 4 on the 2nd° floor for totals 14.61 sqm
-
Terraces 1 to 1° floor of 46.77 sqm
-
Porch/veranda/pergola 2 large porches 1 of 44.24 sqm at the entrance and 1 of 32.76 sqm with access from the courtyard
-
Garden/courtyard Courtyard of 71.25 sqm and garden of 365 sqm
-
cellar 1 in the basement of 15 sqm
-
Attic Not present
-
Snuggery Snuggery on the ground floor of 23.46 sqm
-
Garage Not present
-
Parking Possibility of parking 4/5 cars in the porch and courtyard
-
Other appliances Not present
-
Floor Ground, first and second
-
Internal leves 3
-
Buiding floors 3
-
Elevator Not present
-
Free sides 3
-
Orientation West-south-north
-
Panorama View of the garden and residential area
-
External building conditions Very good
-
Internal building conditions Very good
-
Furnishings Partially furnished
-
Heating Independent
-
Planr type Radiators
-
Source of energy Methane and photovoltaic panel system
-
Hot water Independent with solar panel integration
-
Conditioning/cooling Independent with split in the kitchen, living room on the 1st° floor and in the double bedroom and in the atrium on the 2nd° floor
-
External fixtures Wood with double glass
-
External fixtures status Good
-
Blinds Wooden shutters with adjustable slats
-
Internal doors Pantographed medium walnut-coloured honeycomb wooden doors, some stained glass
-
Internal floors 1° floor Wood effect laminate
-
Internal floors 2° floor Ceramic tiles, wood effect laminate
-
Ground floor interior floors Ceramic tiles
-
Bathroom floor and coverings Bathroom floors 1° in wood-effect laminate and ceramic coverings, bathrooms on the ground floor and 2° floors and coverings in ceramic tiles
-
External flooring Porphyry cubes and plates
-
Property delivery To the notarial deed 8/10 months from the preliminary
-
Property status Used by the owners
-
Energy performance certificate Being released
-
Nearest bus stop 55 meters
-
Nearest train station Fs Serravalle station on VR-Brennero, 750 metri
-
Nearest motorway exit Rovereto south on A22, 6 km
-
Nearest airport Valerio Catullo airport Vr, 61.1 km
-
Nearest ferry terminal Ferry terminal Venezia, 175 km
-
Nearest hospital Rovereto hospital, 10.2 km
-
Nearest dental practice Dental practice Stigliani, 5.6 km
-
Nearest pharmacy Salvetti pharmacy, 1.2 km
-
Nearest vet Veterinary clinic Lazzari, 5.3 km
-
Nearest service station Esso, 1.4 km
-
Nearest electric charging station ABB, 6 km
-
Nearest tyre shop Car workshop Pneus Service Car, 7.3 km
-
Nearest car workshop Mechanical workshop Petrella, 1.8 km
-
Nearest ATM Bancomat, 70 meters
-
Nearest posta office Poste Italiane office, 900 meters
-
Nearest restaurant Pizza restaurant Luisa, 2.4 km
-
Nearest bar Winr bar Bacco 12, 400 meters
-
Nearest food shop Coop, 70 meters
-
Nearest bakery Tomasoni bakery, 110 meters
-
Nearest butcher La Fattoria butcher, 5.5 km
-
Nearest fruit and vegetables shop Catanzaro farm, 9 km
-
Nearest fish shop Fish shop Tognotti, 12 km
-
Nearest aundry La Rinnova laundry, 6 km
-
Nearest barber/hairdresser Salone Doriano, 4.8 km
-
Closest hairdresser Soini Elena, 1 km
-
Nearest nursery school Serravalle nursery school, 950 meters
-
Nearest kindergarten Kindergarte of Chizzola, 250 meters
-
Nearest primary school Primary school of Serravalle, 1.1 km
-
Nearest secondary school Secondary school of Ala, 7.5 km
-
Nearst museum Museum of the ancient piano, 8 km
-
Nearest cinema Cinema theatre Monte Baldo, 8.6 km
-
Nearest thatre Parish theater of Serravalle all'Adige, 1.1 km
-
Nearest bookstore Giunti al Punto bookstore, 8.8 km
-
Nearest ibrary Municipal library Mori, 6.5 km
-
Nearest newsstand Bar Zugna, 850 meters
-
Nearest tennis court Tennis club Ala, 7.6 km
-
Nearest padel court Padel Sant'Anna, 33 km
-
Nearest gym Gravity fitness company. 3.7 km
-
Nearest swimming pool swimming center Leno, 10.2 km
-
Nearest golf court Golf club Folgaria, 33.5 km
-
Maneggio più vicino Cavalieri dei Lavini, 6.6 km
-
Nearest ski slopes Brentonico ski, 15.3 km
-
Nearest SPA SPA of Comano, 45.3 km
-
Nearest seaside marina Marina of San Felice, 193 km
-
Marina at the nearest lake Marina of Torbole, 16.9 km
-
Distance from Garda lake 16.9 km
-
Distance from the sea 170 km
-
Common population 8.860 inhabitants at 01.01.2025 (Istat)
-
Common surface 119,95 km²
-
Population density 73,87 inhabitants/km²
-
Common altitude 180 meters above sea level
-
Minimum/maximum altitude 130/2.259 meters above sea level
Features
- Air conditioning
- Barbeque
- Ceiling fan
- Cellar
- Closet
- Courtyard
- Double covered car space
- Electric driveway gate
- Fireplace
- Flue
- Furnished kitchen
- Independent entrance
- Independent heating
- Insulated roof
- Manual awning
- Outdoor tables
- Partially furnished
- Photovoltaic panels
- Private garden
- Roof windows
- Security door
- Sewerage network connection
- Solar panels
- Storage room
- Tavern
- Tool shed
- Vegetable garden
- Water supply connection




































































































