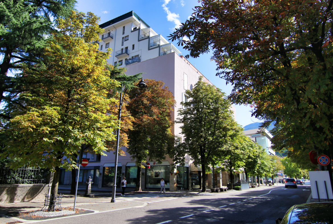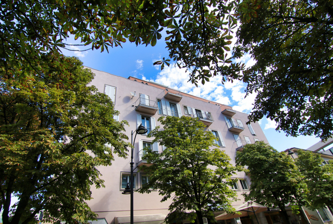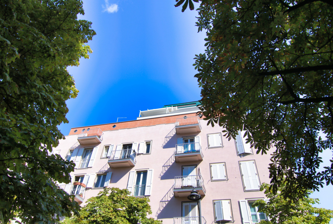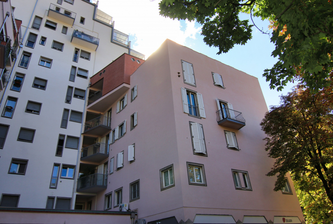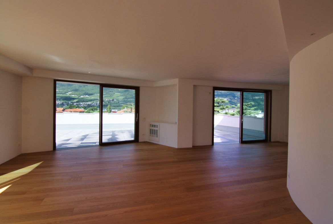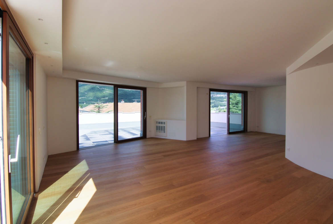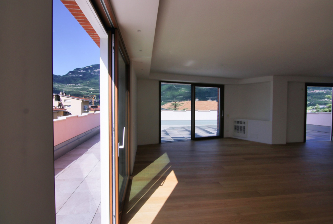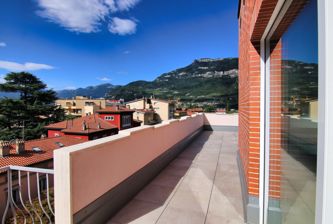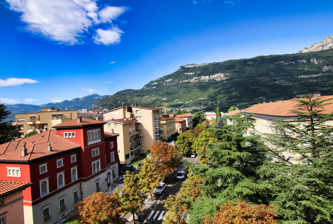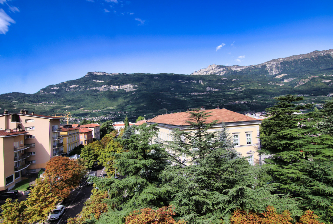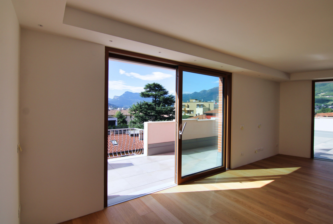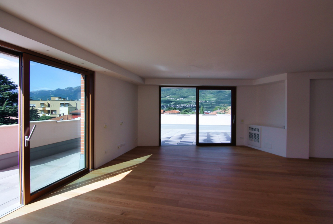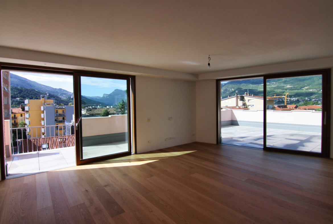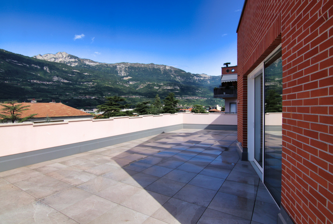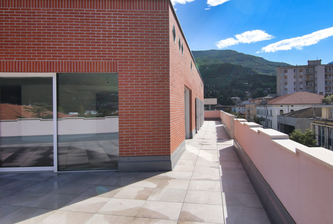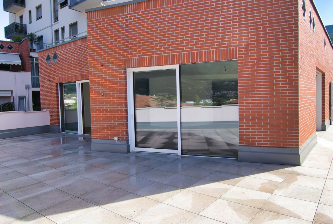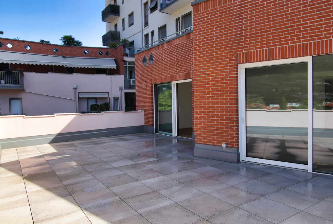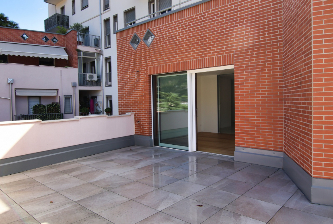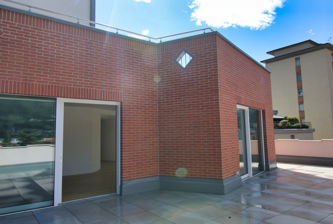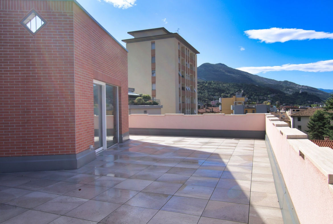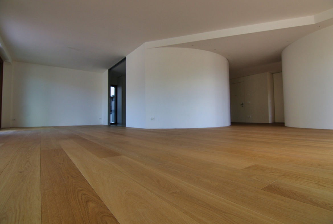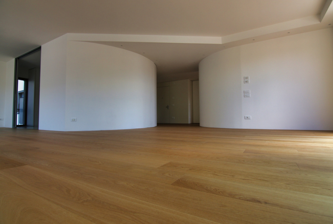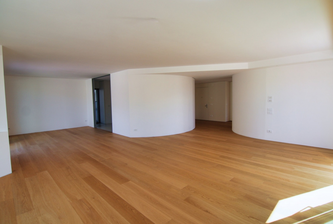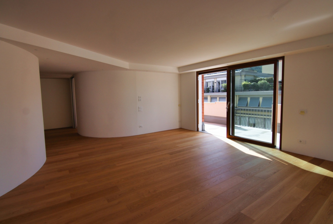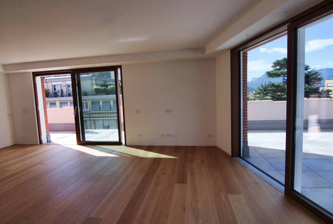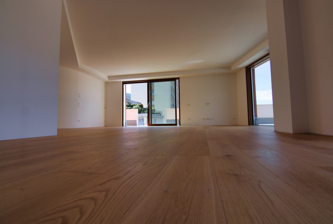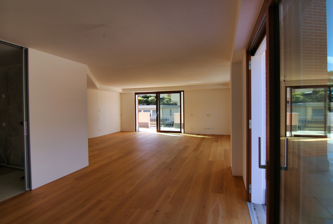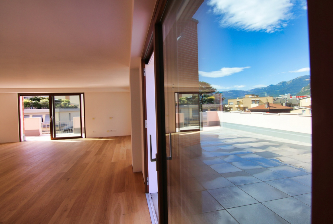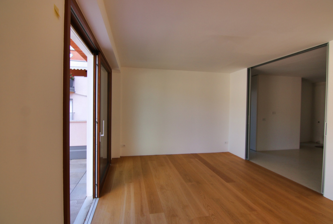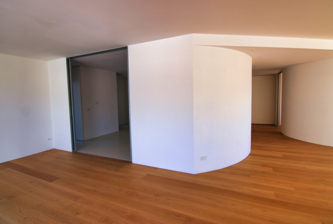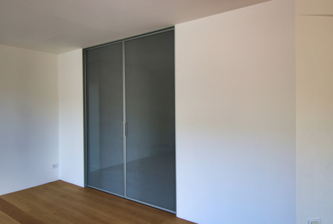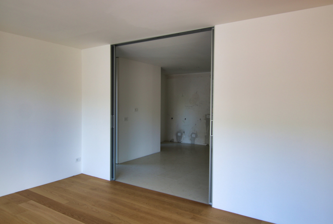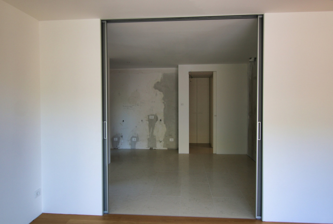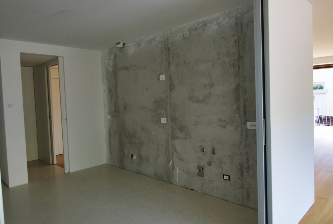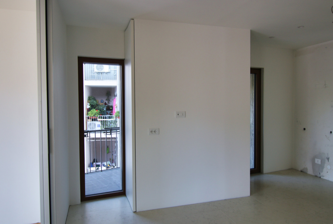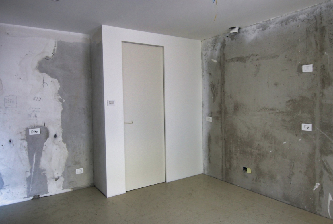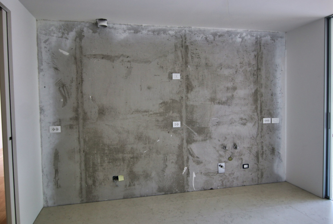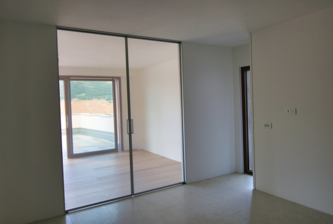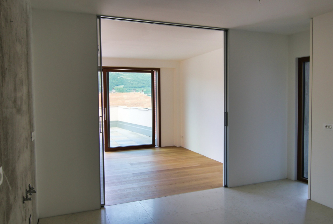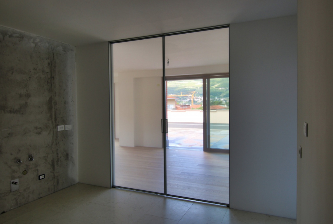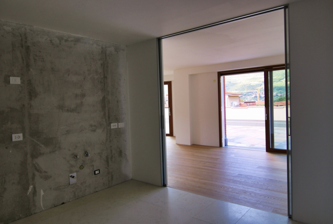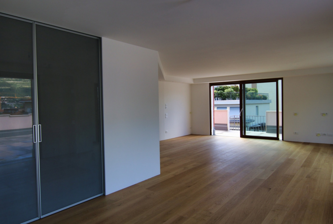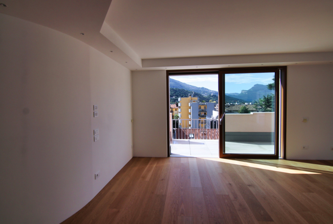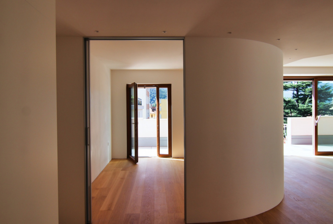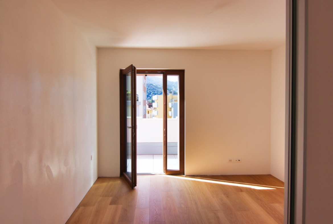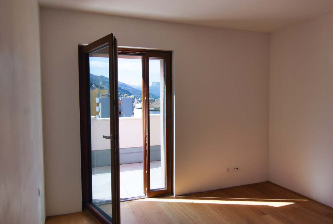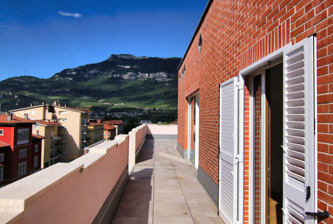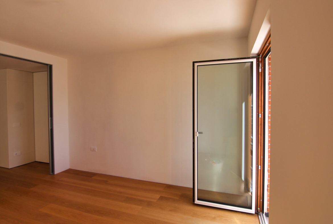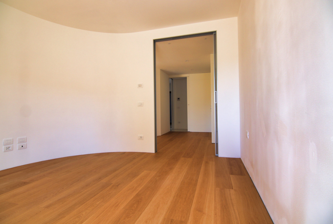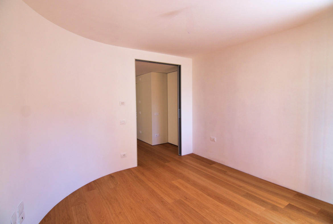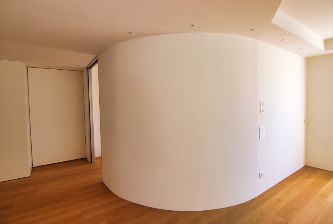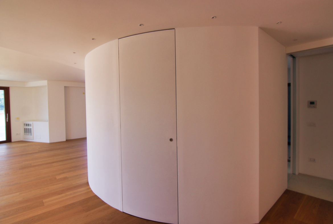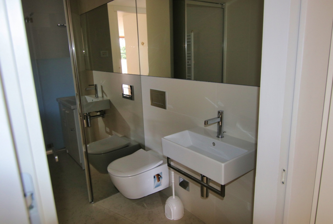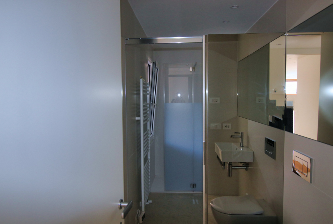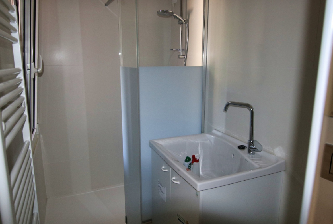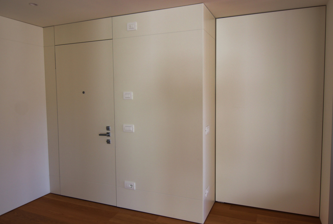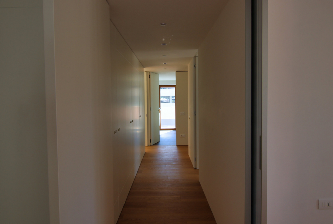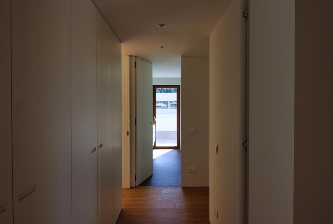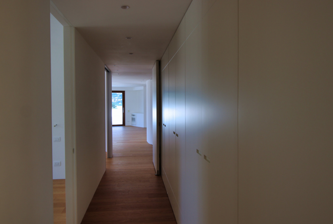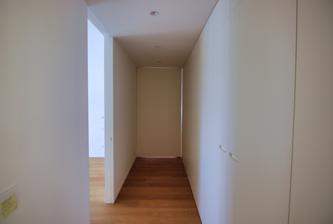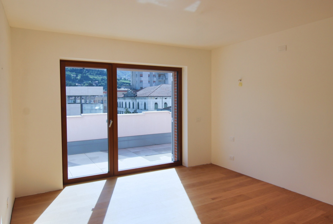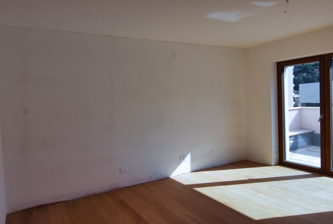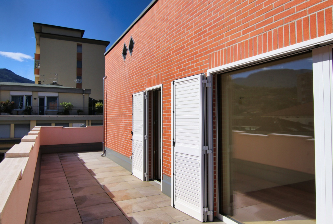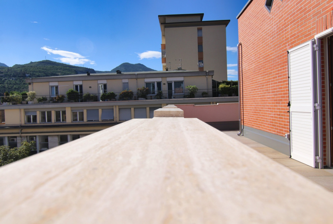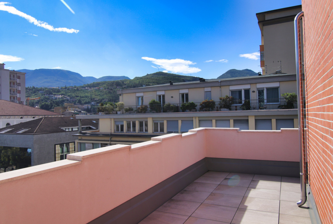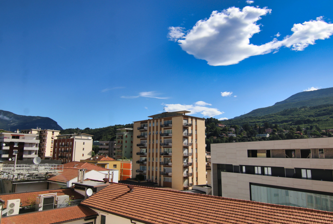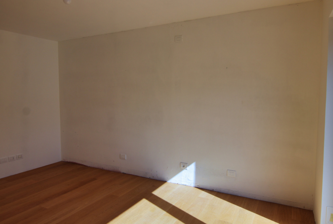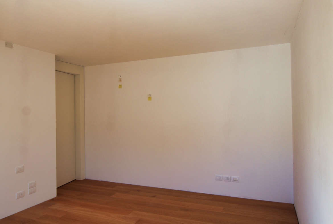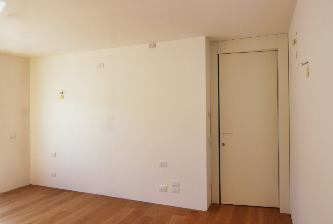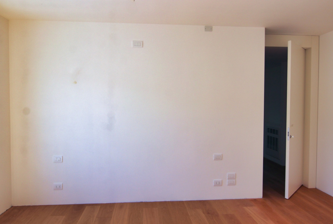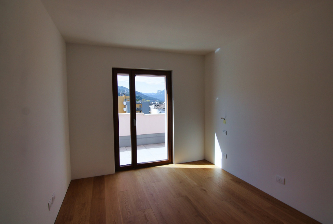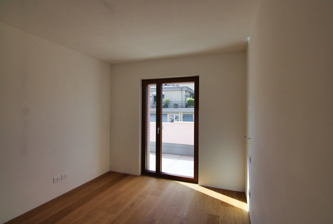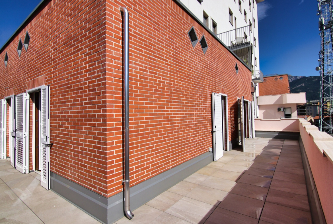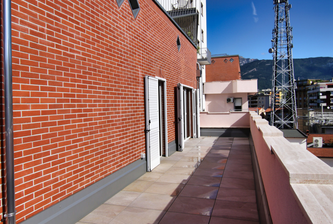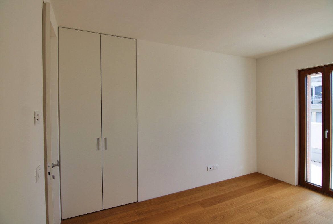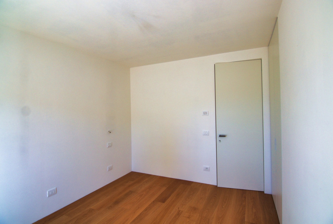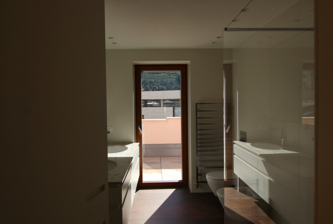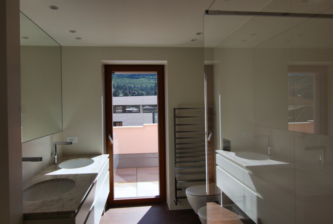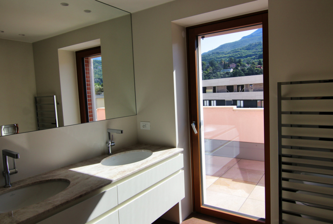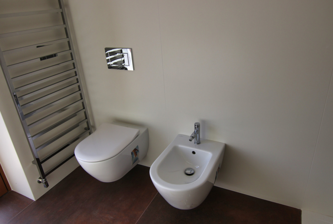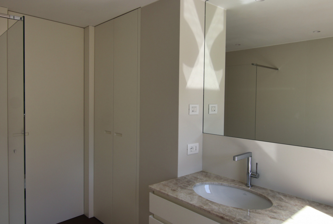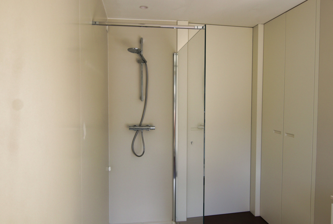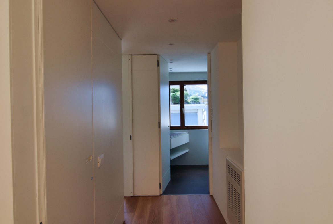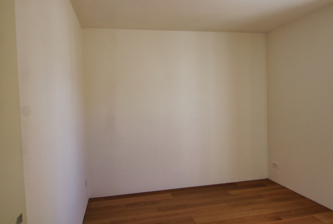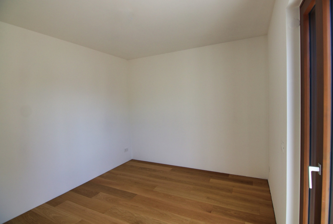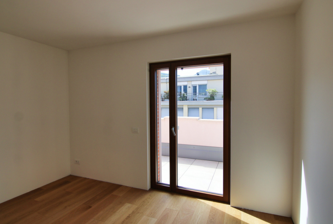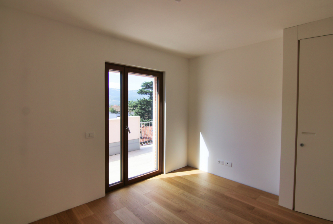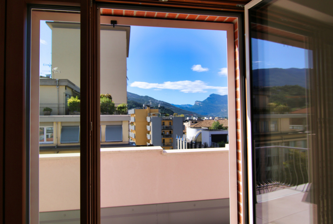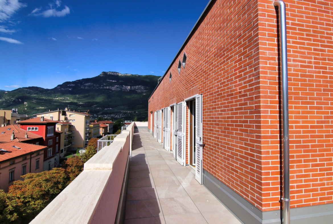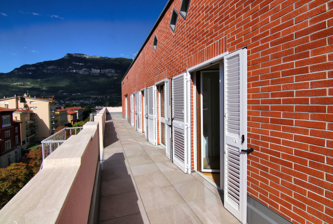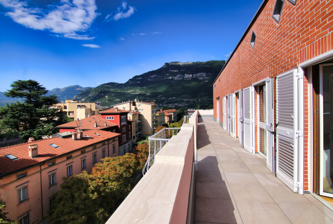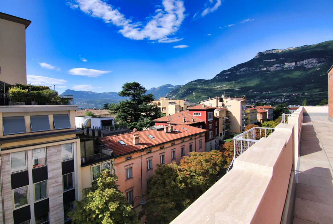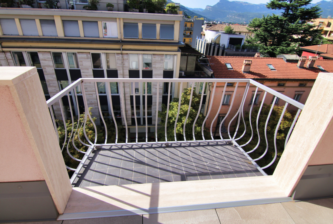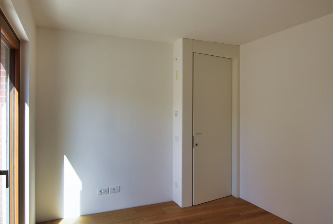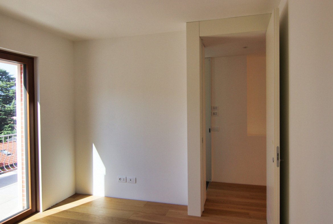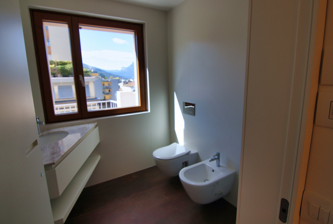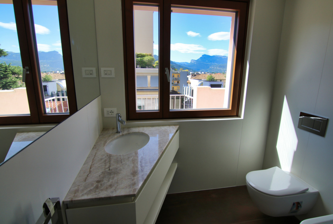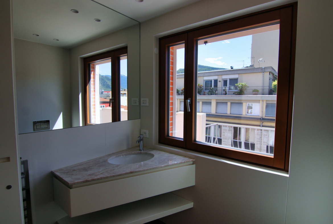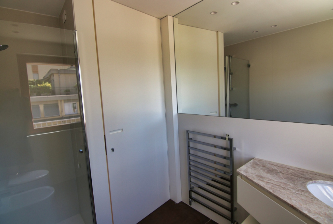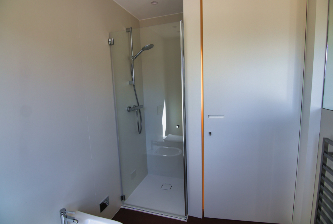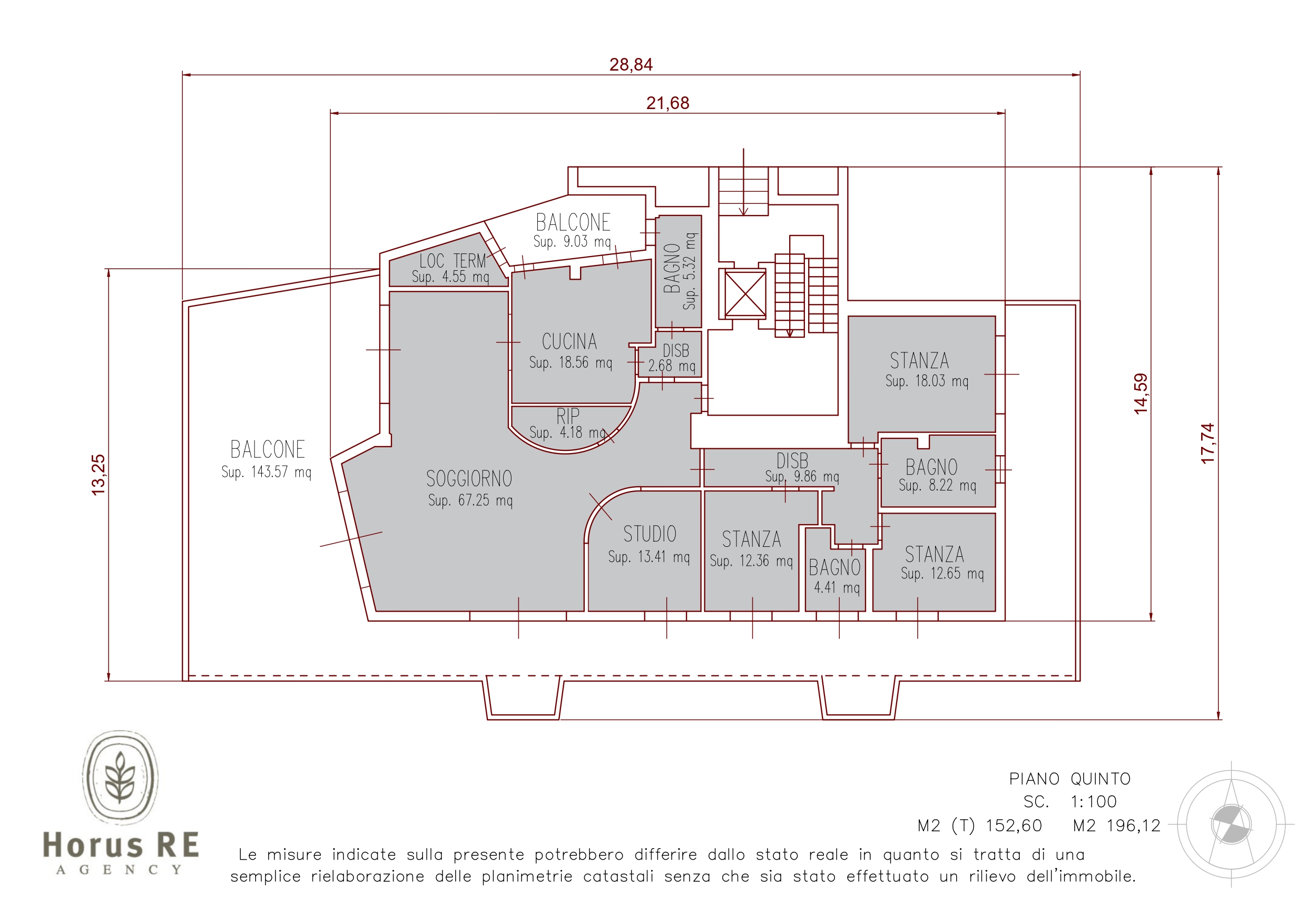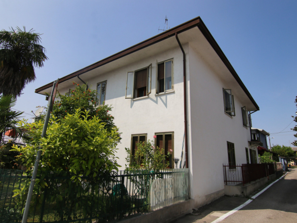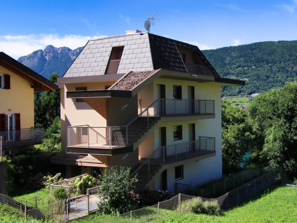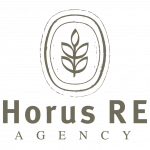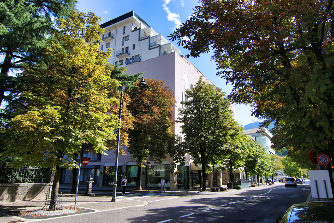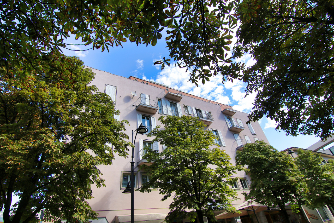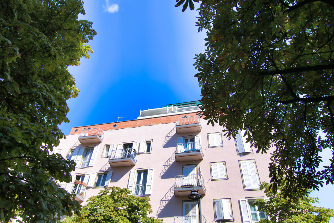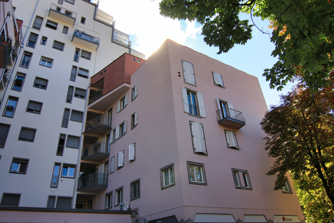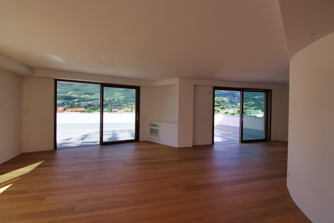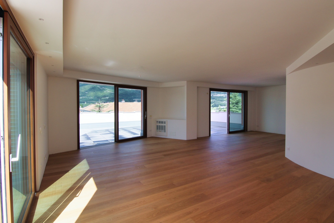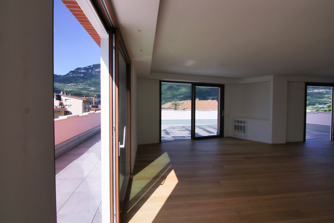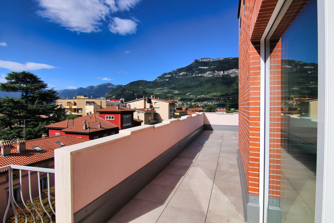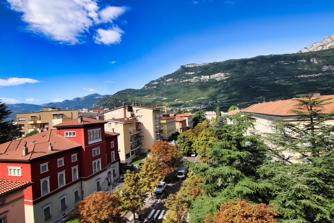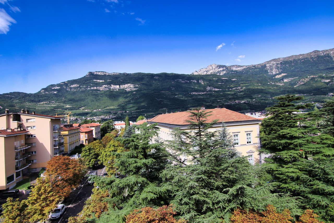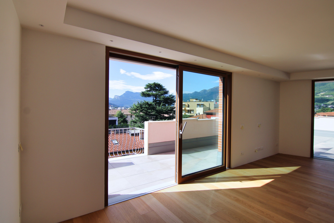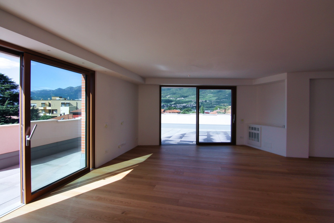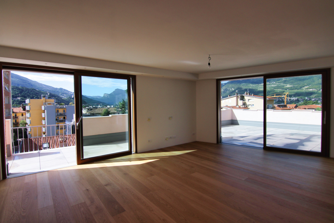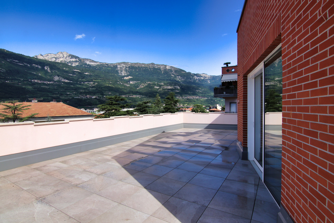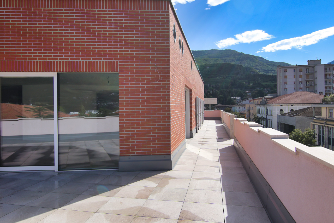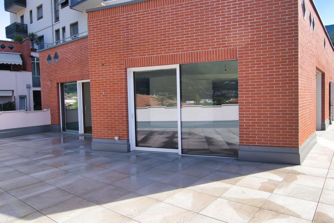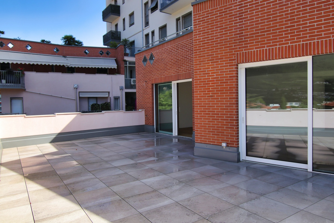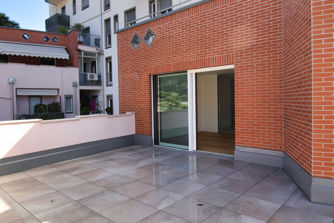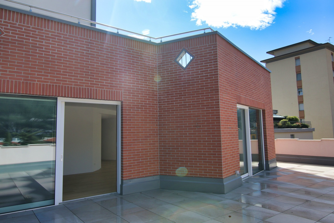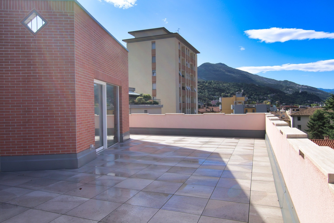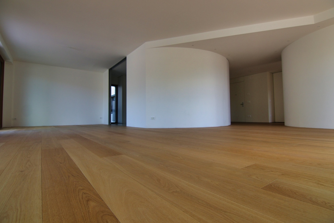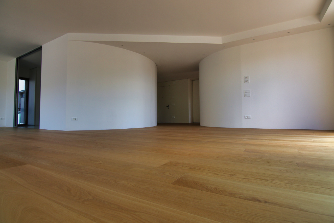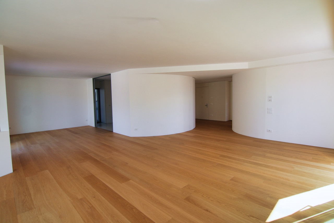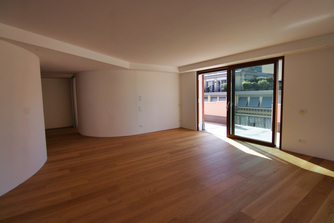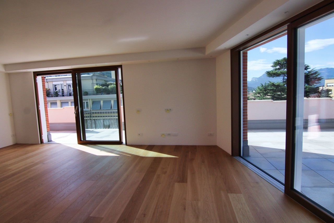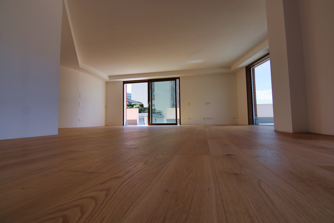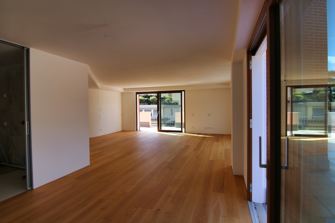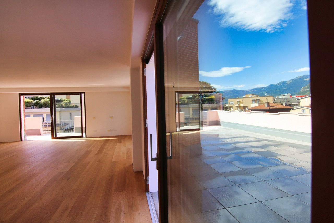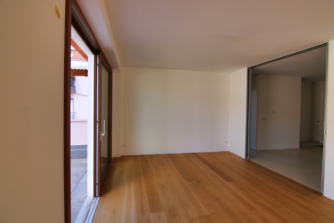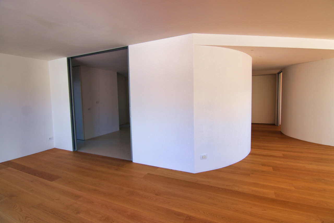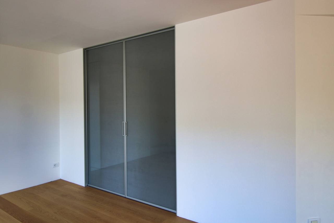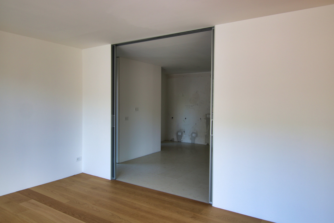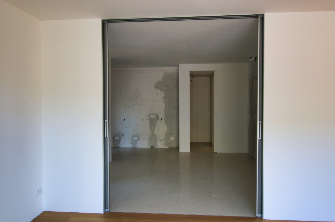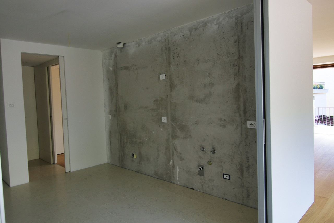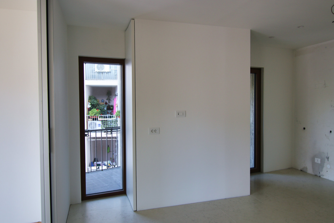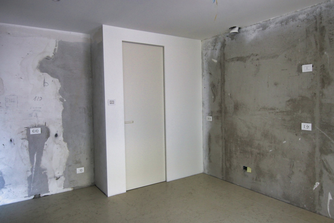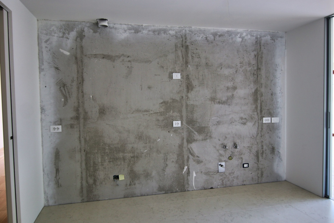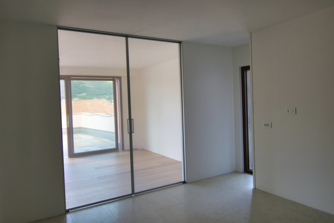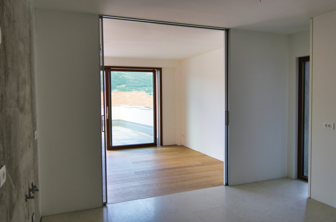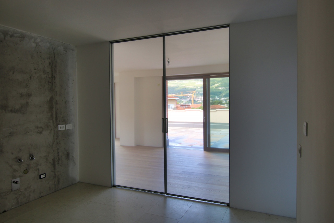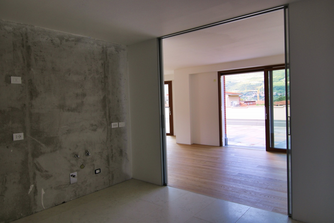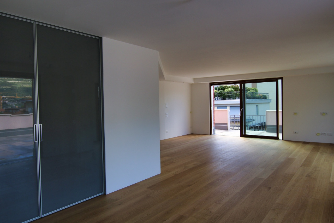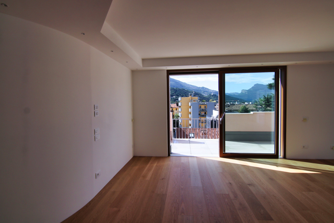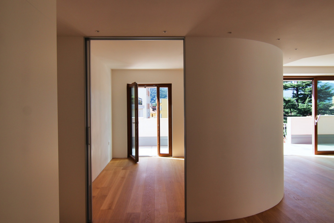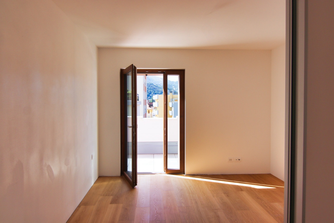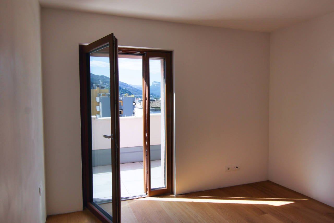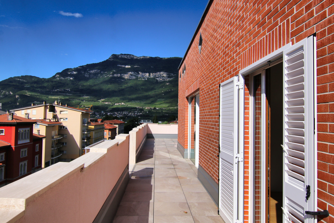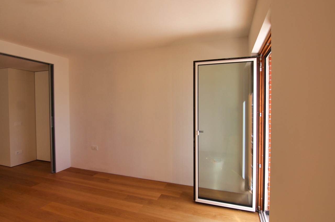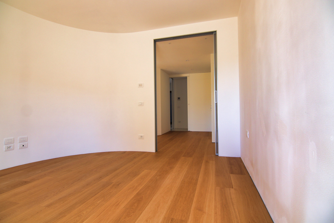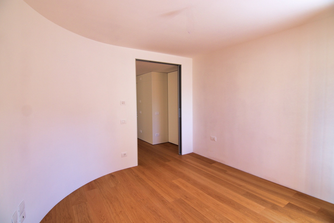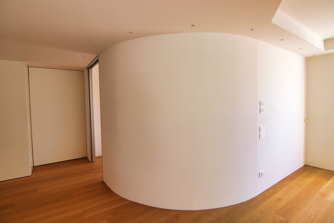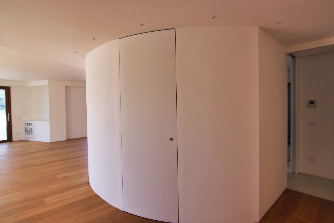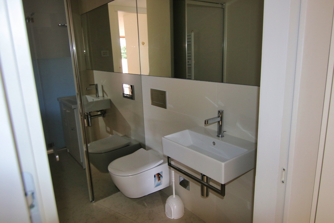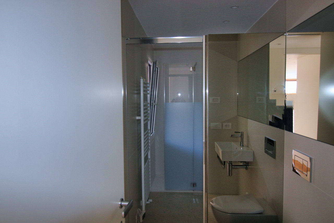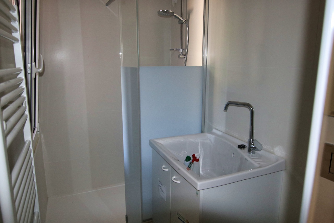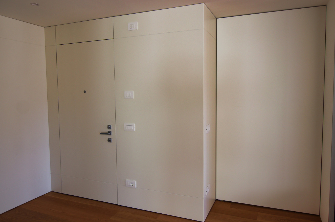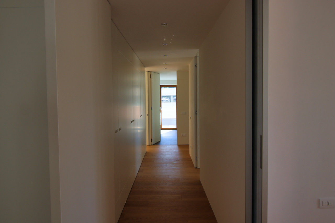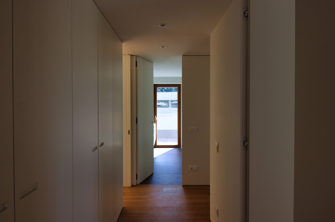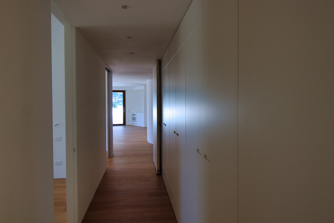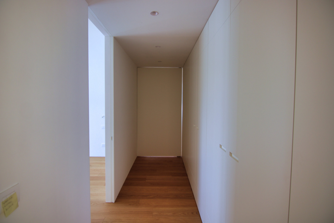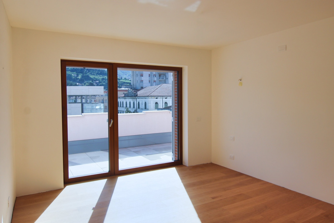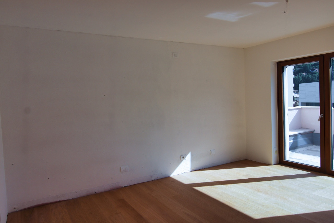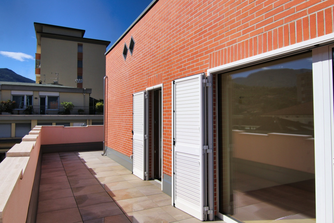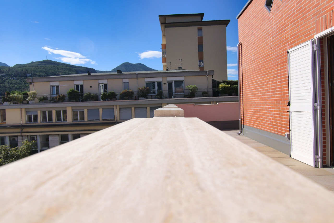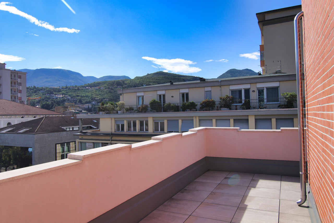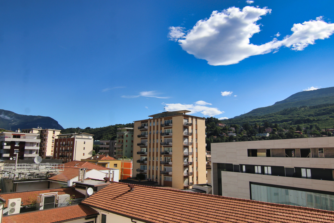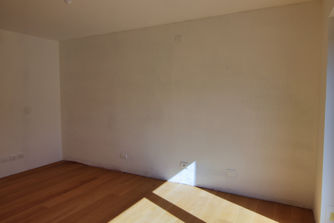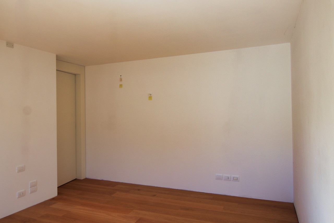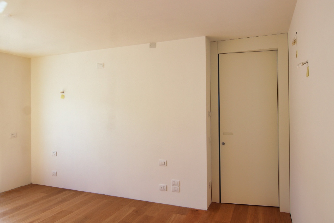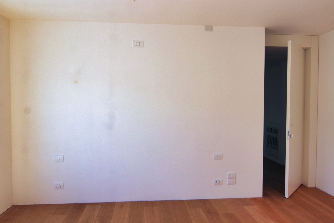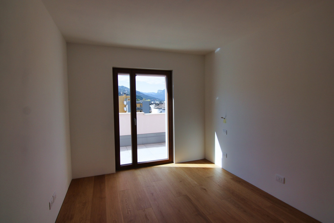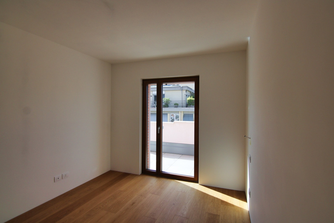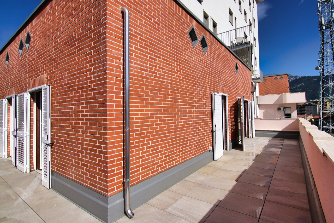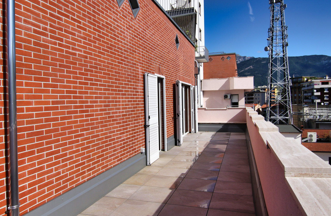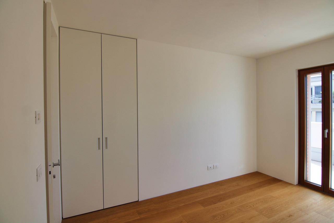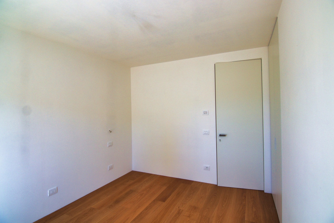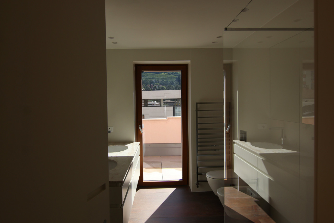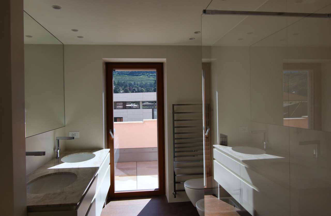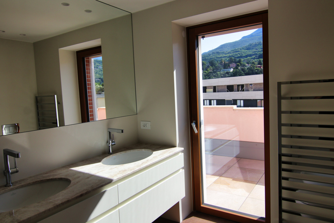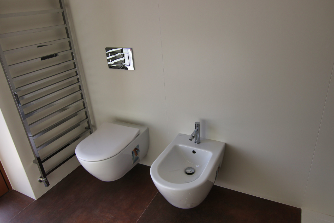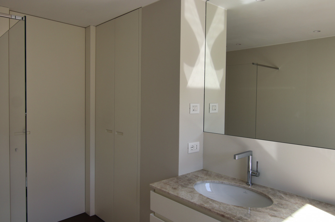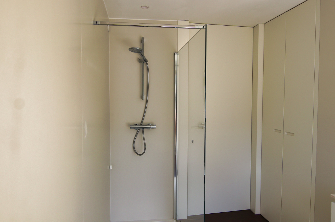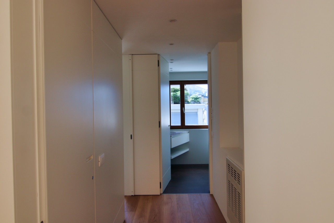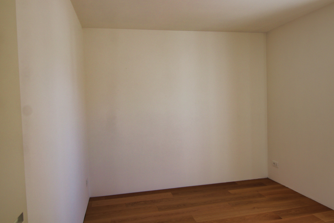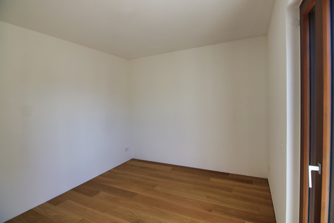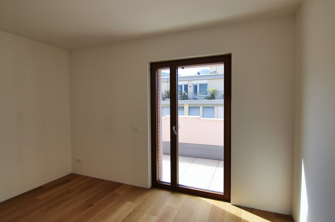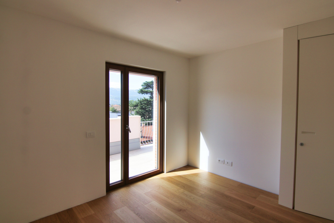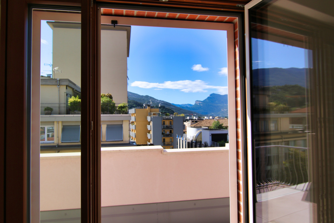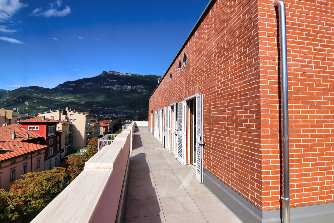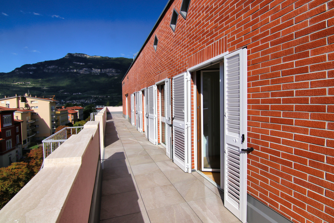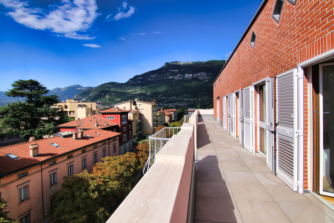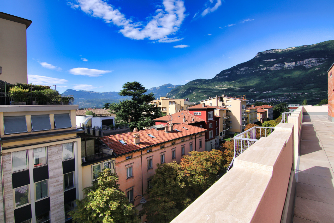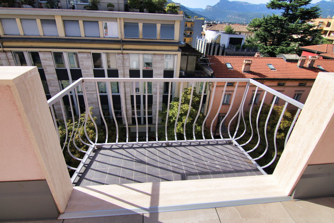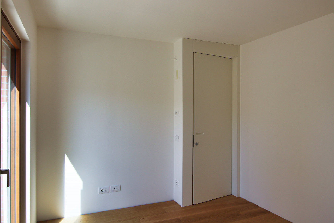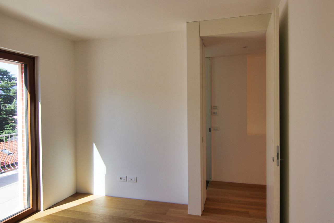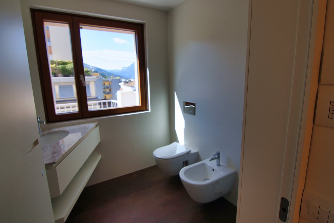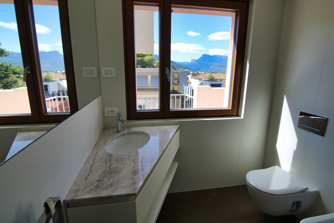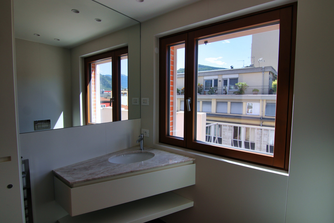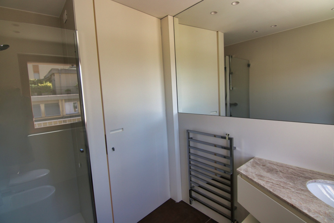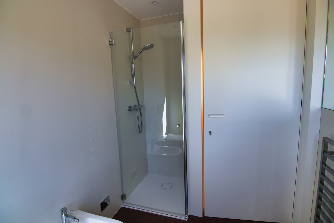Rovereto, where the sun sets on the terrace and the story rings every evening
- Price on request
Rovereto, where the sun sets on the terrace and the story rings every evening
- Price on request
Overview
Property ID: V003233
- Apartment, Attic
- 4
- 3
- 1
- 250 Sqm
Description
When I designed the renovation of this penthouse in the heart of Rovereto, I wanted it to be not just a home, but a true life experience, rooted in the light, history and unique landscape of the city. Rovereto, with its refined Venetian heritage, has always been a crossroads of open thought, culture and discreet beauty: hence the idea of creating a living space that fully reflected its spirit was born.
Documents
Piano quinto planimetria quotata
Address
View on Google Maps-
Address: Corso Antonio Rosmini 53
-
Province: Trento
-
Region: Trentino-Alto Adige
-
Zip code: 38068
-
City/Town: Rovereto
-
Country: Italy
Details
Updated on October 11, 2025 at 10:41 am-
Property ID V003233
-
Price
- Price on request
-
Commercial Size 250 Sqm
-
Bedrooms 4
-
Rooms 5
-
Bathrooms 3
-
Garage 1
-
Superficie garage 20 Sqm
-
Type Apartment, Attic
-
Type of contract For sale
More details
-
Number of rooms 6
-
Number of bedrooms 4 total, 1 double 2 twin and 1 room/study
-
Number of bathrooms 3 in total, all with windows and with shower and sinks set into fine marble shelves cut to size
-
Landry Laundry corner in the bathroom of the living area
-
Storage room 1 of 4,18 sqm
-
Walk-in closet Not present, large wardrobe recessed into the wall in the corridor
-
Kitchen type Liveable kitchen
-
Balconies 1 of 9.03 sqm with exit from the kitchen
-
Terraces 1 of a total of 143.57 sqm which surrounds the apartment on three sides with east-southwest exposure and exit from the various rooms
-
Porch/veranda/pergola Not present, possibility of making it on the terrace
-
Garden/courtyard Not present
-
Cellar 1 cellar in the basement
-
Attic Not present
-
Snuggery Not present
-
Garage 1 in the basement of 20 sqm
-
Parking Not present. Possibility of an annual subscription with the municipality or of renting or purchasing a garage in the adjacent building
-
Other appliances Not present
-
Floor 5°
-
Internal levels 1
-
Building floor 6
-
Elevator Present
-
Freee sides 4
-
Orientation East-south-west-north
-
Panorama View of the city, the valley and the mountains
-
External building conditions Very good
-
Internal buiding conditions Totally renovated
-
Furnishings Partially furnished with some custom-made wardrobes and with the kitchen ready for assembly
-
Heating Independent
-
Pant type Floor-standing with electric heat pump
-
Energy source Electricity
-
Hot water Independent. Possibility of using even condominium water
-
Conditioning/cooling Cooling floor
-
External fixtures Aluminum wood with triple glass
-
External fixtures sttus New
-
Blinds Aluminum blinds with adjustable slats
-
Internal doors White lacquered wooden doors with retractable hardware and two sliding doors in aluminum with satin glass
-
Internal floors Parquet in oak wood and white marble in the kitchen
-
Bathroom floors Marble floor in the living area bathroom, porcelain stoneware in the sleeping area bathrooms
-
Property delivery At notary deed
-
Property status Free, uninhabited
-
Condominium fees 360 € monthly
-
Nearest bus stop 80 meters
-
Nearest train station Fs Rovereto station on Vr-Brennero, 450 meters
-
Nearest motorway exit Rovereto Nord exit on A22, 3.3 km
-
Nearest airport Valerio Catullo airport Vr, 78.8 km
-
Nearest ferry terminal Ferry terminal Venezia, 179 km
-
Nearest hospital Rovereto hospital, 1.2 km
-
Nearest dental practice Dr. Sartor dental practice, 60 meters
-
Nearest pharmacy Municipal pharmacy, 140 meters
-
Nearest vet Recla - Piz associated veterinary clinics, 2.4 km
-
Nearest service station Q8, 1 km
-
Nearest electric car charging station Neogy, 140 meters
-
Nearest tyre shop Pneusmarket, 1.1 km
-
Nearest car workshop Spagnolli car workshop, 750 meters
-
Nearest ATM Banca Popolare di Sondrio, 40 meters
-
Nearest postal office Poste Italiane office, 140 meters
-
Nearest restaurant Novecento restaurant, 90 meters
-
Nearest bar E Bar, 5 meters
-
Nearest food shop Conad, 130 meters
-
Nearest bakery Panificio Moderno, 200 meters
-
Nearest butcher Marsilli butcher, 280 meters
-
Nearest fruit and vegetables shop I Sapori dell'Orto, 450 meters
-
Nearest fich shop Tognotti fish shop, 600 meters
-
Nearest laundry Coin - Op lavasecco, 400 meters
-
Nearest barber/hairdresser Chase Your Vision, 190 meters
-
Nearest hairdresser Bellezza Studio, 270 meters
-
Nearest nursery school Aquilone nursery school, 450 meters
-
Nearest kindergarten Antonio Rosmini kindergarten, 290 meters
-
Nearest primary school Primary school Regina Elena, 400 meters
-
Nearest secondary school Rovereto est comprehensive institute - secondary school, 220 meters
-
Nearest museum Museum of science and archaeology, 180 meters
-
Nearest cinema Multiplex Supercinema, 350 meters
-
Nearest theatre Rosmini theatre, 350 meters
-
nearest bookstore Tra le Nuvole bookstore, 10 meters
-
Nearest library Civic museum library, 180 meters
-
Nearest newsstand Nardon tobacconist newsstand, 180 meters
-
Nearest tennis court Municipal tennis center Lungo Leno, 800 meters
-
Nearest padel court Padel Hall, 16.8 km
-
Nearest gym Anytime fitness, 80 meters
-
Nearest swimming pool Swimming center Leno 2001, 1.1 km
-
Nearest golf court Golf club Folgaria, 23.2 km
-
Nearest riding stables ASD Cavalieri dei Lavini, 5.9 km
-
Nearest ski slopes Folgaria SKI resort. 21 km
-
Nearest SPA Levico SPA, 36.8 km
-
Nearest seaside marina Marina San Felice, 151 km
-
Nearst marina at lake Port of Torbole, 19.6 km
-
Distance from Garda lake 19.5 km
-
Distance from the sea 178 km
-
Common people 40.297 inhabitants (01/01/2025 - Istat)
-
Common surface 776,89 inhabitants/km²
-
Population density 2.207,33 inhabitants/km²
-
Common altitude 204 meters above sea level
-
Minimum/maximum altitude 150/1.884 meters above sea level
Energy class
-
Energy class: B
-
Energy performance index: 59,67 kwh/m2a
-
Recalculates the energy performance index: 34,80 kwh/m2a
- A+
- A
- 59,67 kwh/m2a | Energy class BB
- C
- D
- E
- F
- G
- H
